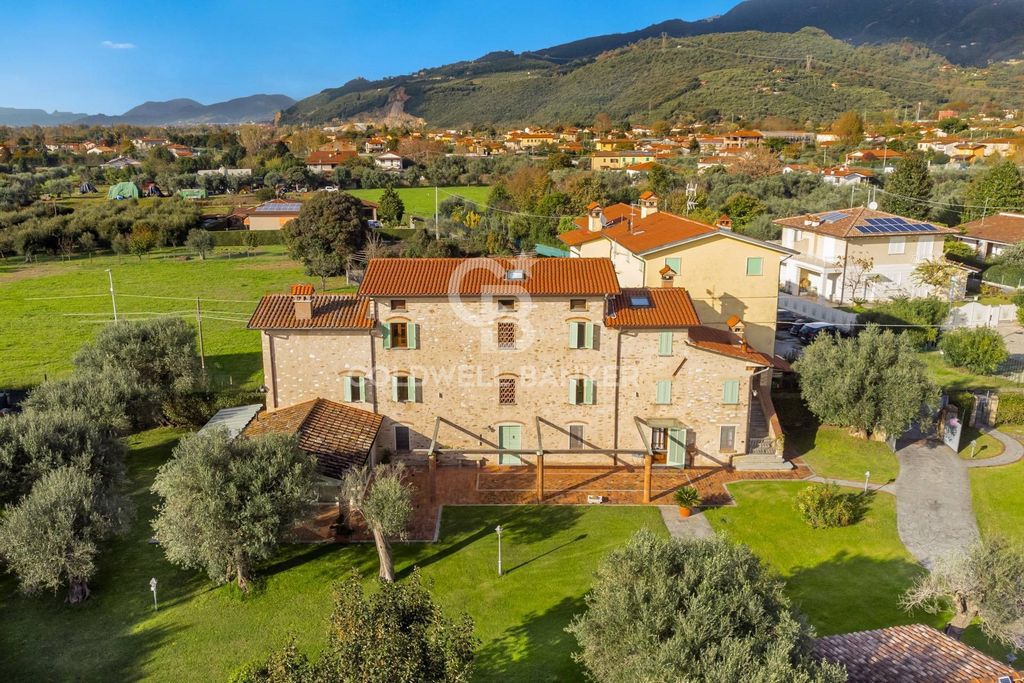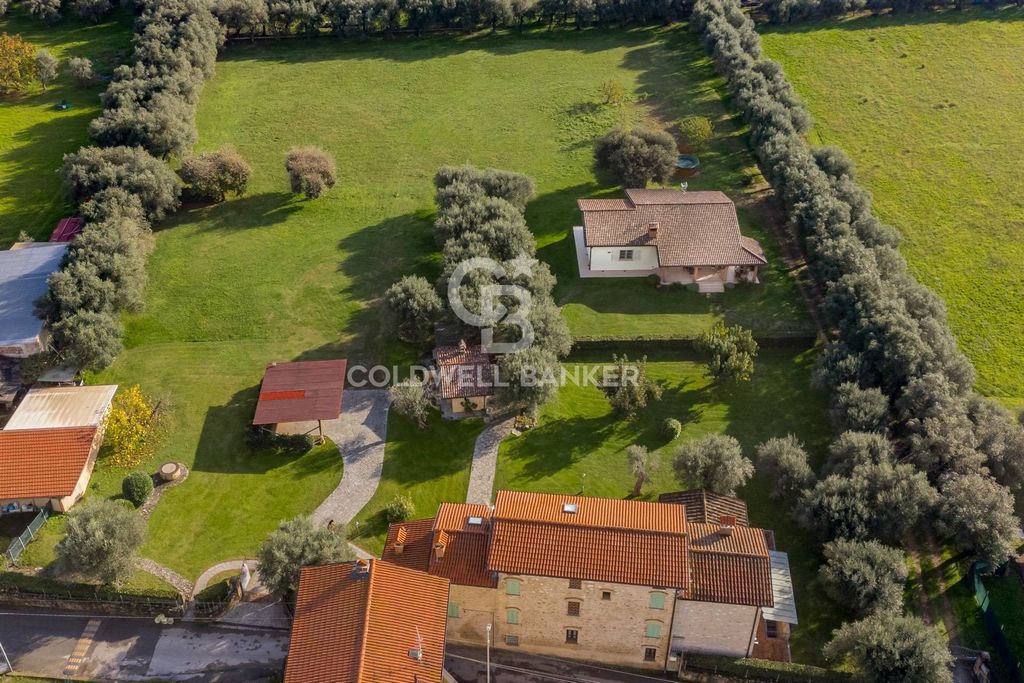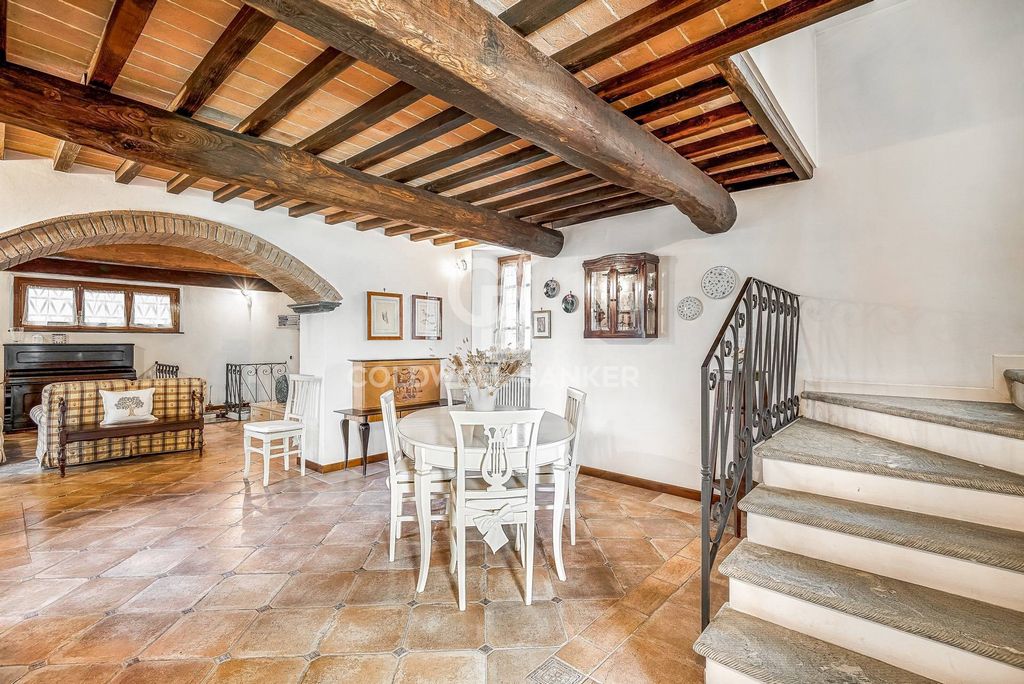FOTOGRAFIILE SE ÎNCARCĂ...
Casă & Casă pentru o singură familie (De vânzare)
Referință:
EDEN-T93510545
/ 93510545
Referință:
EDEN-T93510545
Țară:
IT
Oraș:
Seravezza
Cod poștal:
55047
Categorie:
Proprietate rezidențială
Tipul listării:
De vânzare
Tipul proprietății:
Casă & Casă pentru o singură familie
Dimensiuni proprietate:
432 m²
Dimensiuni teren:
9.600 m²
Camere:
40
Dormitoare:
6
Băi:
7
Mobilat:
Da
Parcări:
1
Interfon:
Da
PREȚ PROPRIETĂȚI IMOBILIARE PER M² ÎN ORAȘE DIN APROPIERE
| Oraș |
Preț mediu per m² casă |
Preț mediu per m² apartament |
|---|---|---|
| Lucca | 11.454 RON | 16.290 RON |
| Toscana | 10.832 RON | 15.206 RON |
| Arezzo | 9.129 RON | 11.224 RON |
| Bastia | - | 12.440 RON |
| Lombardia | 9.015 RON | 13.207 RON |
| Brescia | 9.775 RON | 13.768 RON |
| Haute-Corse | 13.120 RON | 13.883 RON |
| Menton | 30.685 RON | 29.159 RON |
| Como | 9.156 RON | 13.977 RON |
| Corse | 13.205 RON | 14.914 RON |
| Roquebrune-Cap-Martin | 41.719 RON | 35.420 RON |
| Veneto | 8.153 RON | 12.914 RON |
| Marche | 8.297 RON | 11.673 RON |
| Varese | 8.405 RON | 11.256 RON |
| Venezia | - | 25.829 RON |
| Beaulieu-sur-Mer | - | 43.740 RON |






Features:
- Garden
- Parking
- Furnished
- Intercom Vezi mai mult Vezi mai puțin Im Herzen der Versilia liegt ein charmantes Bauernhaus aus Stein, umgeben von einem etwa 9.000 Meter großen Grundstück mit jahrhundertealten Olivenbäumen. Die Ursprünge des Anwesens reichen bis ins 18. Jahrhundert zurück und wurden in den 1990er-Jahren einer umfassenden Renovierung mit kontinuierlicher, perfekter Instandhaltung unterzogen. Bei den Renovierungsarbeiten wurden die typischen Elemente toskanischer Landhäuser unter Verwendung von Materialien wie Terrakotta, Holz und Stein beibehalten und mit allen modernen Annehmlichkeiten ergänzt. Der Zugang zum Grundstück erfolgt über ein elektrisches Tor, das über eine gepflegte Auffahrt zum Haupthaus führt. Die charmante Residenz ist groß (ca. 400 m2) und erstreckt sich über vier Etagen, von denen drei oberirdisch sind, wie folgt: Im Erdgeschoss finden wir eine geräumige und einladende, voll ausgestattete Küche, die mit einem Essbereich verbunden ist, ein Wohnzimmer mit Kamin, ein Badezimmer, ein Arbeitszimmer und einen Raum, der als Wäscheservice genutzt wird. Über eine Innentreppe gelangt man in den Keller, der als Keller genutzt wird und wo sich ein Badezimmer befindet. Ebenfalls im Erdgeschoss führt eine Außentreppe zu einer kleinen Wohnung bestehend aus einer Küchenzeile, einem Schlafzimmer und einem Badezimmer. Wenn Sie die Treppe des Haupthauses im ersten Stock hinaufgehen, gelangen Sie in den Schlafbereich, wo sich ein Schlafzimmer mit eigenem Bad, ein Ankleidezimmer und ein zweites Arbeitszimmer befinden. Im Obergeschoss befinden sich zwei große Doppelschlafzimmer, ein Badezimmer und ein weiteres Garderobenzimmer. Im dritten Stock schließlich der Dachboden. Ein paar Schritte vom Hauptwohnsitz entfernt befindet sich ein zweites Haus von ca. 120 m2, das kürzlich gebaut wurde, aber perfekt im typischen Versilia-Stil konzipiert und gestaltet ist und mit dem Hauptgebäude harmoniert. Das komplett ebenerdige Haus verfügt über zwei Schlafzimmer mit jeweils eigenem Bad, eine Küche und ein großes und helles Wohnzimmer mit Kamin und direktem Zugang zur Veranda. Ein Raum für den Wäscheservice wird hinzugefügt. Dazu gehört ein großer Garten, ein überdachter Parkplatz und ein Unterstand für Gartengeräte. Endlich ein Abstellraum und ein Holzofen. *Aus Datenschutzgründen ist die Adresse im Formular Richtwert, die Immobilie befindet sich jedoch in unmittelbarer Nähe.*
Features:
- Garden
- Parking
- Furnished
- Intercom En el corazón de Versilia, una encantadora masía de piedra rodeada de un terreno de aproximadamente 9.000 metros plantados de olivos centenarios. La propiedad tiene orígenes que se remontan al siglo XVIII y fue objeto de una importante renovación en los años noventa con un mantenimiento perfecto y continuo. Durante las obras de renovación, se mantuvieron los elementos típicos de las residencias de campo toscanas utilizando materiales como terracota, madera y piedra, además de todas las comodidades modernas. Se accede a la propiedad a través de un portón eléctrico que conduce a la casa principal a través de un camino de entrada bien cuidado. La encantadora residencia tiene un gran tamaño (aproximadamente 400 m2) y se distribuye en cuatro plantas, tres de las cuales están sobre rasante, de la siguiente manera: en la planta baja encontramos una amplia y acogedora cocina totalmente equipada comunicada con zona de comedor, salón con chimenea, baño, estudio y habitación destinada a servicio de lavandería. Una escalera interior conduce al sótano utilizado como sótano y donde se encuentra un baño. También en la planta baja, una escalera exterior conduce a un pequeño apartamento que consta de cocina americana, dormitorio y baño. Subiendo las escaleras de la casa principal, en el primer piso, se accede a la zona de noche donde se encuentra un dormitorio con baño privado, un vestidor y un segundo estudio. En la planta superior hay dos amplios dormitorios dobles, un baño y otro armario. Por último, en el tercer piso, la buhardilla. A pocos pasos de la residencia principal se encuentra una segunda casa de aproximadamente 120 m2, de reciente construcción, pero perfectamente concebida y diseñada en el estilo típico de Versilia, en armonía con el edificio principal. La casa, íntegramente en una sola planta, consta de dos dormitorios, cada uno con baño privado, cocina y un amplio y luminoso salón con chimenea y acceso directo al porche. Se añade una habitación destinada al servicio de lavandería. A esto le acompaña un gran jardín, una zona de aparcamiento cubierta y un refugio para equipos de jardinería. Por último un trastero y un horno de leña. *Por motivos de privacidad, la dirección que figura en el formulario es indicativa, aunque la propiedad se encuentra en las inmediaciones.*
Features:
- Garden
- Parking
- Furnished
- Intercom Au coeur de la Versilia, une charmante ferme en pierre entourée d'un terrain d'environ 9 mille mètres planté d'oliviers centenaires. La propriété a des origines remontant au 18ème siècle et a fait l'objet d'une rénovation majeure dans les années 90 avec un entretien parfait et continu. Lors des travaux de rénovation, les éléments typiques des demeures de campagne toscanes ont été conservés en utilisant des matériaux tels que la terre cuite, le bois et la pierre, en y ajoutant tout le confort moderne. On accède à la propriété par un portail électrique qui mène à la maison principale par une allée bien entretenue. La charmante demeure a une grande superficie (environ 400 m2) et se répartit sur quatre étages dont trois hors sol, comme suit : au rez-de-chaussée, nous trouvons une cuisine spacieuse et accueillante entièrement équipée reliée à un coin repas, un salon avec cheminée, une salle de bain, un bureau et une pièce utilisée comme buanderie. Une cage d'escalier intérieure mène au sous-sol utilisé comme cave et où se trouve une salle de bain. Au rez-de-chaussée également, un escalier extérieur mène à un petit appartement composé d'une kitchenette, d'une chambre et d'une salle de bain. En montant les escaliers de la maison principale, au premier étage, vous entrez dans la zone nuit où se trouvent une chambre avec salle de bain privée, un dressing et un deuxième bureau. À l'étage supérieur, il y a deux grandes chambres doubles, une salle de bains et un autre placard. Enfin, au troisième étage, les combles. A quelques pas de la résidence principale se trouve une deuxième maison d'environ 120 m2, de construction récente, mais parfaitement conçue et conçue dans le style typique de la Versilia, en harmonie avec le bâtiment principal. La maison, entièrement de plain-pied, dispose de deux chambres, chacune avec une salle de bain privée, une cuisine et un grand et lumineux séjour avec cheminée et accès direct au porche. Une pièce utilisée pour le service de blanchisserie est ajoutée. A cela s'ajoutent un grand jardin, un parking couvert et un abri pour le matériel de jardin. Enfin un débarras et un four à bois. *Pour des raisons de confidentialité l'adresse indiquée dans le formulaire est indicative, le bien est cependant situé à proximité immédiate.*
Features:
- Garden
- Parking
- Furnished
- Intercom Nel cuore della Versilia affascinante casale in pietra circondato da un terreno di circa 9 mila metri piantumato con olivi secolari. La proprietà ha origini risalenti al XVIII secolo ed è stata oggetto di un'importante ristrutturazione negli anni novanta con una manutenzione perfetta continua. Durante l'opera di ristrutturazione sono stati mantenuti gli elementi tipici delle residenze di campagna toscana utilizzando materiali quali cotto, legno e pietra con laggiunta di tutti i comfort moderni. Si accede alla proprietà tramite un cancello elettrico che attraverso un curatissimo vialetto conduce allabitazione principale. L'affascinante residenza ha un'ampia metratura (circa 400 mq) e si sviluppa su quattro piani, di cui tre fuori terra, nel seguente modo: al piano terra troviamo una spaziosa ed accogliente cucina completamente attrezzata collegata ad una zona pranzo, un soggiorno dotato di caminetto, un bagno, uno studio ed un locale adibito a servizio lavanderia. Attraverso un vano scale interno si accede al piano interrato adibito a cantina e dove trova spazio un bagno. Sempre al piano terra, per mezzo di una scala esterna, si accede ad un piccolo appartamento composto da un angolo cottura, una camera da letto ed un bagno. Salendo le scale dell'abitazione principale, al primo piano, si accede alla zona notte dove si trovano una camera con bagno privato, una stanza armadi ed un secondo studio. Al piano superiore sono collocate due ampie camere matrimoniali, un bagno ed un'ulteriore stanza armadi. Infine, al terzo piano, la soffitta. A pochi passi dalla residenza principale si sviluppa una seconda abitazione di circa 120 mq, di recente costruzione, ma perfettamente pensata e progettata nello stile tipico versiliese, in armonia con limmobile principale. La casa, interamente su un unico piano, è dotata di due camere da letto, ciascuna con bagno privato, una cucina abitabile ed un ampio e luminoso soggiorno con camino e accesso diretto al portico. Si aggiunge una stanza adibita a servizio di lavanderia. A corredo un vasto giardino, una zona parcheggio coperta e ricovero per le attrezzature da giardino. Infine un ripostiglio e un forno a legna. *Per motivi di Privacy l'indirizzo in scheda è indicativo, l'immobile si trova comunque nelle immediate vicinanze - Esclusiva di Vendita della Coldwell Banker**
Features:
- Garden
- Parking
- Furnished
- Intercom In the heart of Versilia, a charming stone farmhouse surrounded by land of approximately 9 thousand meters planted with centuries-old olive trees. The property has origins dating back to the 18th century and was the subject of a major renovation in the nineties with continuous perfect maintenance. During the renovation work, the typical elements of Tuscan country residences were maintained using materials such as terracotta, wood and stone with the addition of all modern comforts. The property is accessed via an electric gate which leads to the main house through a well-kept driveway. The charming residence has a large size (approximately 400 m2) and is spread over four floors, three of which are above ground, as follows: on the ground floor we find a spacious and welcoming fully equipped kitchen connected to a dining area, a living room with a fireplace, a bathroom, a study and a room used as a laundry service. An internal stairwell leads to the basement used as a cellar and where there is a bathroom. Also on the ground floor, an external staircase leads to a small apartment consisting of a kitchenette, a bedroom and a bathroom. Going up the stairs of the main house, on the first floor, you enter the sleeping area where there is a bedroom with private bathroom, a dressing room and a second study. On the upper floor there are two large double bedrooms, a bathroom and a further wardrobe room. Finally, on the third floor, the attic. A few steps from the main residence there is a second house of approximately 120 m2, recently built, but perfectly conceived and designed in the typical Versilia style, in harmony with the main building. The house, entirely on one floor, has two bedrooms, each with a private bathroom, a kitchen and a large and bright living room with fireplace and direct access to the porch. A room used for laundry service is added. Accompanying this is a large garden, a covered parking area and a shelter for garden equipment. Finally a storage room and a wood-burning oven. *For privacy reasons the address in the form is indicative, the property is however located in the immediate vicinity.*
Features:
- Garden
- Parking
- Furnished
- Intercom