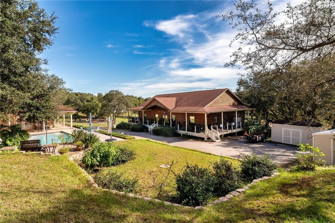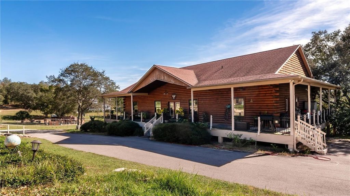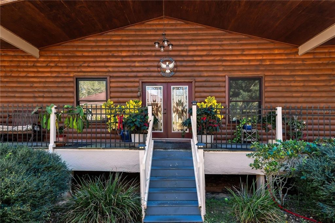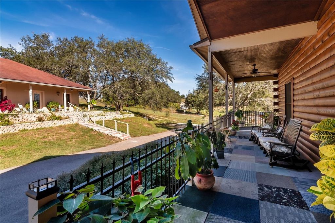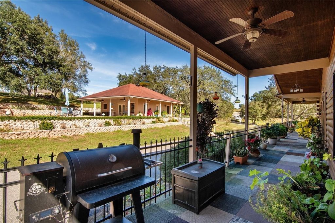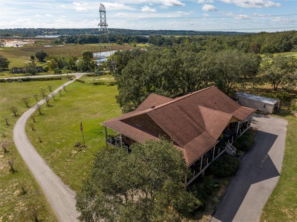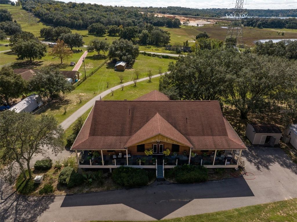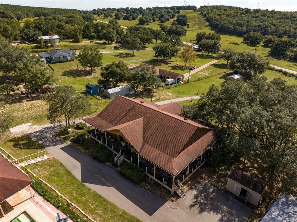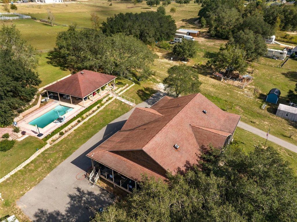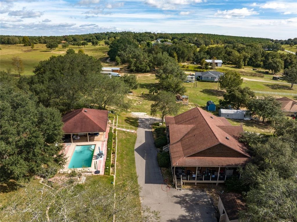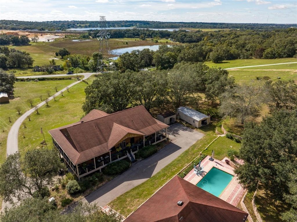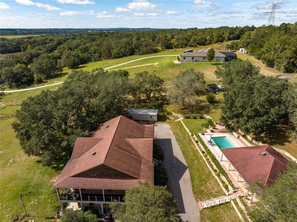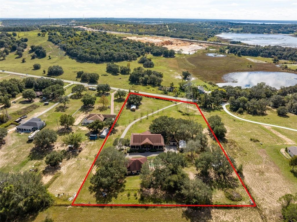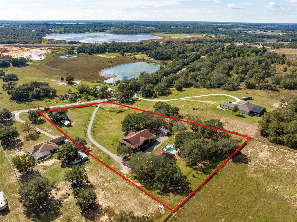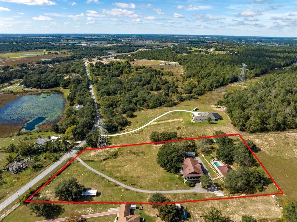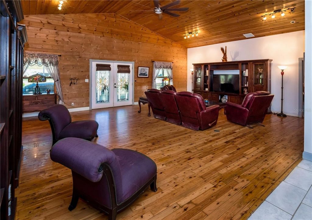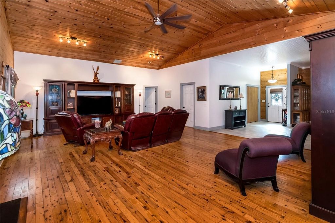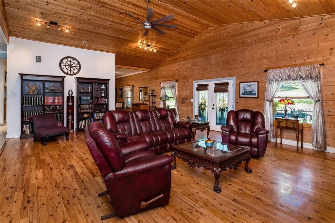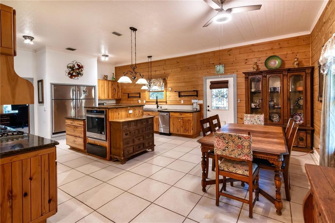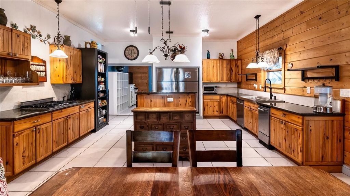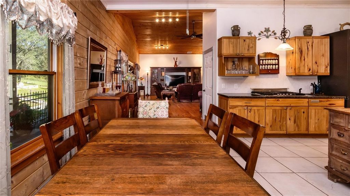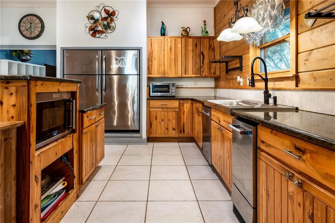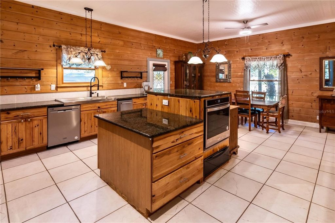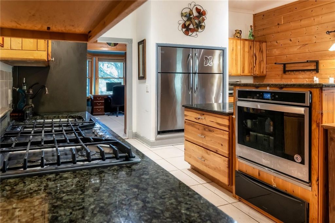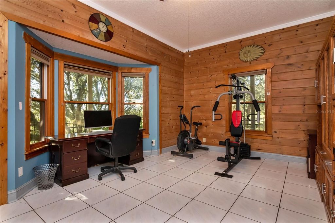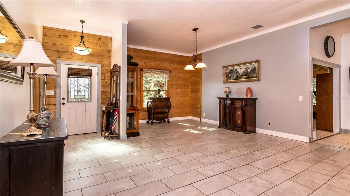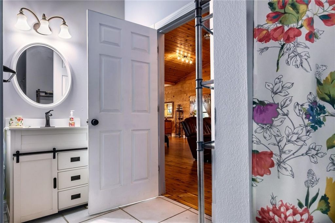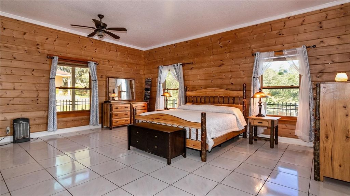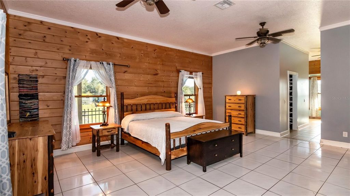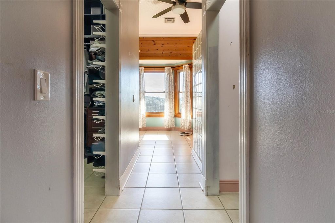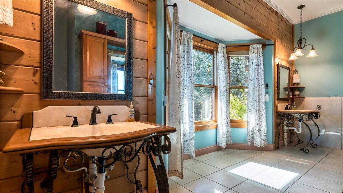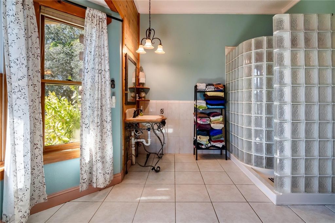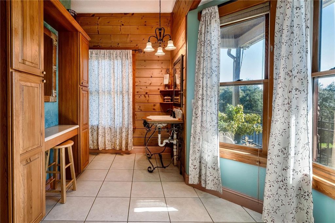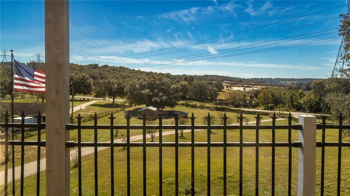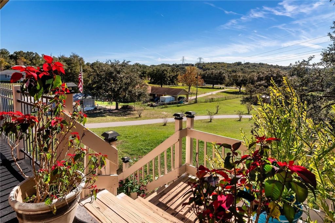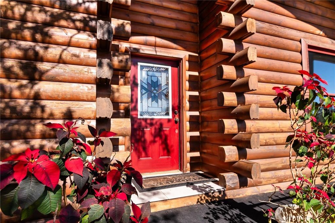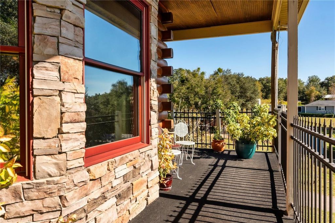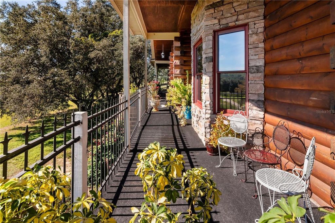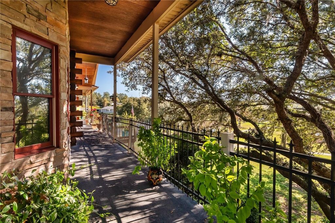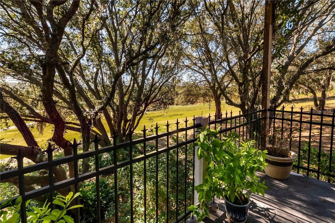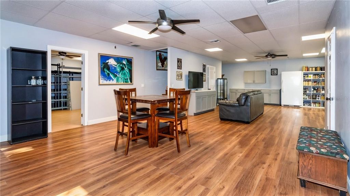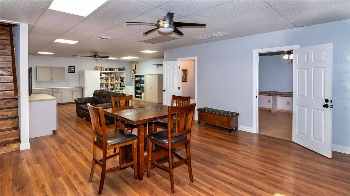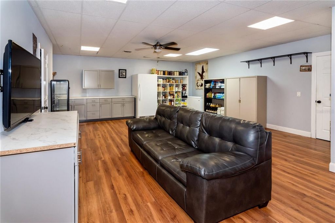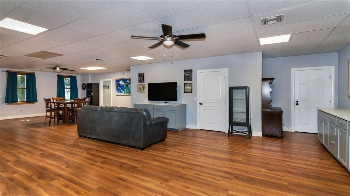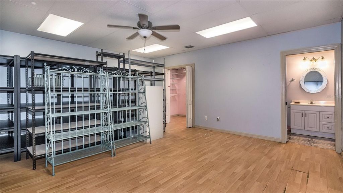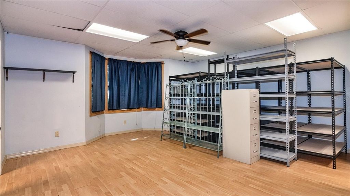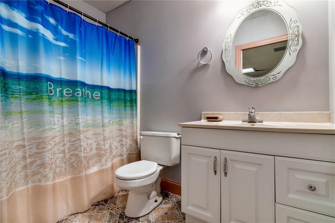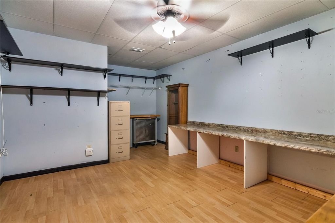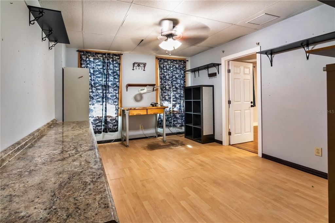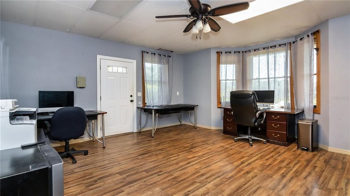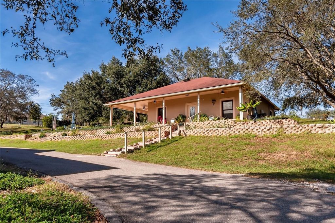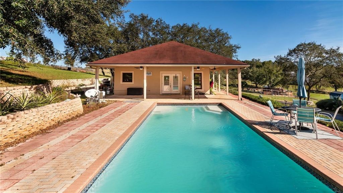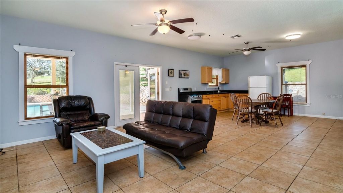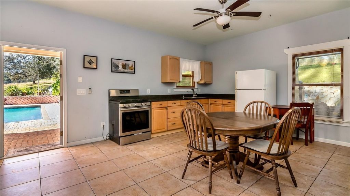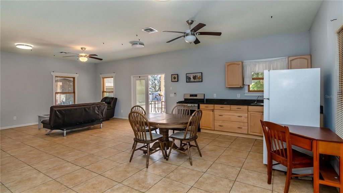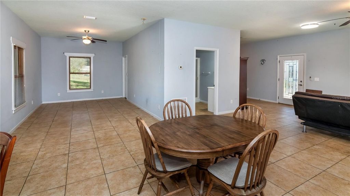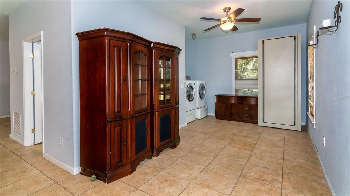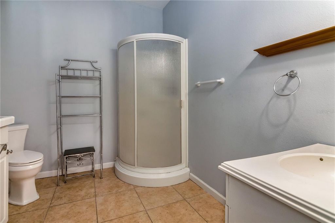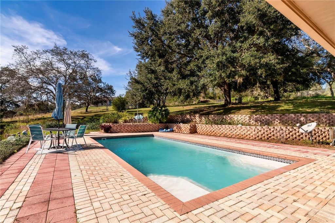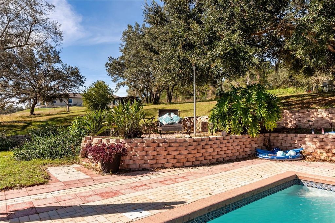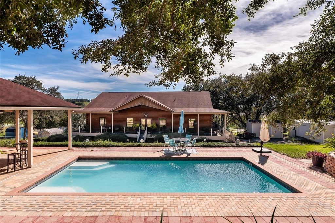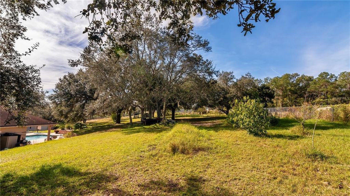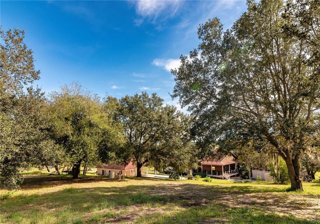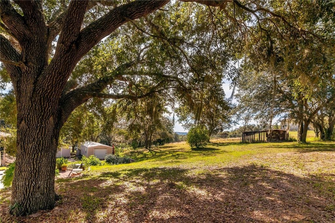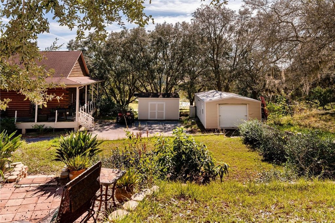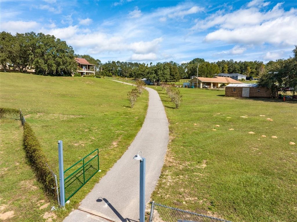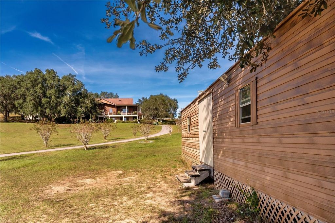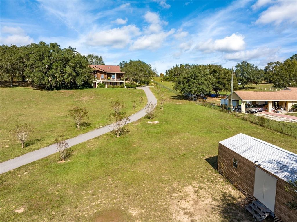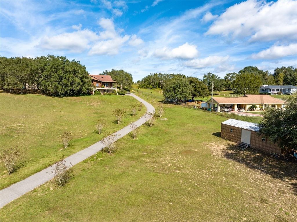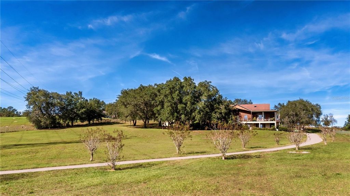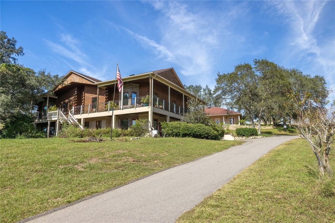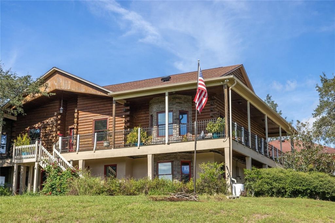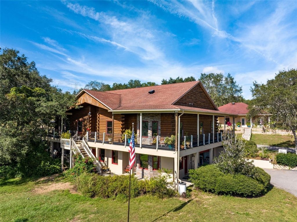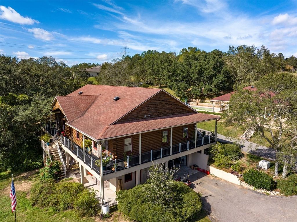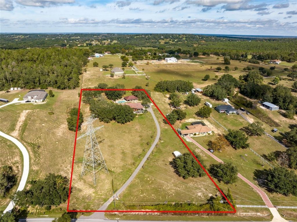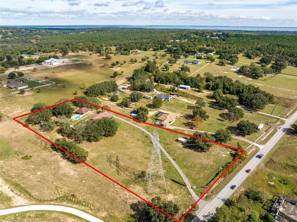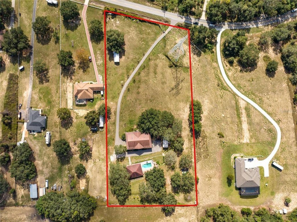FOTOGRAFIILE SE ÎNCARCĂ...
Casă & casă pentru o singură familie de vânzare în Howey Height
4.307.760 RON
Casă & Casă pentru o singură familie (De vânzare)
Referință:
EDEN-T93652655
/ 93652655
New Roof installed 04/24/2024. Excellent opportunity to own a country estate with all that you need for the good life: a 2 story custom built primary residence, separate guest home, potential for 7 bedrooms on the property, open air pool, 3 utility sheds – 1 w/electricity & A/C, two generators (20kw/12kw), two 1000 gal. propane tanks (buried) for the main home, 2 propane tanks for the guest house (one 500 gal. buried/one 250 gal. above ground), and a whole house water filtration system - all set back from the road on a 4 acre sloped lot dotted with fruit & majestic oak trees. The main home was designed with a wrap around covered porch on both levels, providing a pool view to the north and hilltop views to the south. Main floor features common living space and two bedrooms (1 primary suite). Highlights include: exceptionally large spaces, most of which have cedar ceilings, flooring and/or accent walls which provide a rich, elegant ambience. There’s also a bonus room with balcony views, which is flexible for you to arrange to suit your needs. The chef’s kitchen has WOW factor – a bright space with a professional feel (and a unique tiled ceiling). Here you’ll find an abundance of granite counters, solid wood cabinetry, an island, and room to seat a crowd. All appliances included; they are all new w/i the last 3 years, and include an ice maker and a dishwasher that’s never been used! Primary suite bedroom is large enough for a sitting area or private desk. Here you will enjoy a large walk-in closet and laundry closet, along with an ensuite bath featuring dual sinks, shower and bay window that bathes the space in light, and gives you balcony views! The downstairs space had once been an area for a business and now provides an excellent opportunity for extra living space or a separate apartment. Here you’ll find a great room that could be arranged as living/dining/kitchen space, a second primary suite and two other rooms that could be arranged as bedrooms. This floor has two exterior access points – a bonus! And don’t forget to step into the garage, because that’s where you can access a large office – another spot with an exterior access point. The guest house provides a unique opportunity for visitors but could be a separate residence. There’s a full kitchen/bath and living room, and room for two bedrooms. There’s lots to love about the exterior features – open air pristine pool (can be salt water or chlorine) with paver patio, a yard with over 100 pineapple bushes as well as mango, avocado, peach, yuca and banana trees, extensive retaining walls, plenty of shade trees and even a chicken coop! Other notable features: (1) all exterior doors are steel, (2) septic extended to accommodate 7 people in the main house and 4 in the pool house, (3) driveway is fully paved. Simply put, this property is exceptional both inside and out – come see all that makes it so special. GAF 50 year architectural shingle with a 10 year transferable craftsmanship warranty.
Vezi mai mult
Vezi mai puțin
New Roof installed 04/24/2024. Excellent opportunity to own a country estate with all that you need for the good life: a 2 story custom built primary residence, separate guest home, potential for 7 bedrooms on the property, open air pool, 3 utility sheds – 1 w/electricity & A/C, two generators (20kw/12kw), two 1000 gal. propane tanks (buried) for the main home, 2 propane tanks for the guest house (one 500 gal. buried/one 250 gal. above ground), and a whole house water filtration system - all set back from the road on a 4 acre sloped lot dotted with fruit & majestic oak trees. The main home was designed with a wrap around covered porch on both levels, providing a pool view to the north and hilltop views to the south. Main floor features common living space and two bedrooms (1 primary suite). Highlights include: exceptionally large spaces, most of which have cedar ceilings, flooring and/or accent walls which provide a rich, elegant ambience. There’s also a bonus room with balcony views, which is flexible for you to arrange to suit your needs. The chef’s kitchen has WOW factor – a bright space with a professional feel (and a unique tiled ceiling). Here you’ll find an abundance of granite counters, solid wood cabinetry, an island, and room to seat a crowd. All appliances included; they are all new w/i the last 3 years, and include an ice maker and a dishwasher that’s never been used! Primary suite bedroom is large enough for a sitting area or private desk. Here you will enjoy a large walk-in closet and laundry closet, along with an ensuite bath featuring dual sinks, shower and bay window that bathes the space in light, and gives you balcony views! The downstairs space had once been an area for a business and now provides an excellent opportunity for extra living space or a separate apartment. Here you’ll find a great room that could be arranged as living/dining/kitchen space, a second primary suite and two other rooms that could be arranged as bedrooms. This floor has two exterior access points – a bonus! And don’t forget to step into the garage, because that’s where you can access a large office – another spot with an exterior access point. The guest house provides a unique opportunity for visitors but could be a separate residence. There’s a full kitchen/bath and living room, and room for two bedrooms. There’s lots to love about the exterior features – open air pristine pool (can be salt water or chlorine) with paver patio, a yard with over 100 pineapple bushes as well as mango, avocado, peach, yuca and banana trees, extensive retaining walls, plenty of shade trees and even a chicken coop! Other notable features: (1) all exterior doors are steel, (2) septic extended to accommodate 7 people in the main house and 4 in the pool house, (3) driveway is fully paved. Simply put, this property is exceptional both inside and out – come see all that makes it so special. GAF 50 year architectural shingle with a 10 year transferable craftsmanship warranty.
Referință:
EDEN-T93652655
Țară:
US
Oraș:
Clermont
Cod poștal:
34715
Categorie:
Proprietate rezidențială
Tipul listării:
De vânzare
Tipul proprietății:
Casă & Casă pentru o singură familie
Dimensiuni proprietate:
449 m²
Dimensiuni teren:
16.187 m²
Camere:
14
Dormitoare:
4
Băi:
4
