FOTOGRAFIILE SE ÎNCARCĂ...
Casă & Casă pentru o singură familie (De vânzare)
Referință:
EDEN-T93708639
/ 93708639
Referință:
EDEN-T93708639
Țară:
FR
Oraș:
Chamberet
Cod poștal:
19370
Categorie:
Proprietate rezidențială
Tipul listării:
De vânzare
Tipul proprietății:
Casă & Casă pentru o singură familie
Dimensiuni proprietate:
200 m²
Dimensiuni teren:
3.004 m²
Camere:
4
Dormitoare:
4
Băi:
2
PREȚ PROPRIETĂȚI IMOBILIARE PER M² ÎN ORAȘE DIN APROPIERE
| Oraș |
Preț mediu per m² casă |
Preț mediu per m² apartament |
|---|---|---|
| Treignac | 4.698 RON | - |
| Limousin | 6.480 RON | 7.657 RON |
| Uzerche | 4.471 RON | - |
| Corrèze | 6.530 RON | 7.821 RON |
| Égletons | 5.524 RON | - |
| Saint-Léonard-de-Noblat | 5.271 RON | - |
| Saint-Yrieix-la-Perche | 5.666 RON | - |
| Marcillac-la-Croisille | 5.940 RON | - |
| Ussel | 5.578 RON | - |
| Ussac | 7.160 RON | - |
| Malemort-sur-Corrèze | 8.237 RON | - |
| Neuvic | 4.831 RON | - |
| France | 8.786 RON | 12.293 RON |
| Haute-Vienne | 6.415 RON | 7.410 RON |
| Saint-Pantaléon-de-Larche | 8.857 RON | - |
| Aubusson | 3.689 RON | - |
| Argentat | 5.486 RON | - |
| Châlus | 4.215 RON | - |
| Excideuil | 5.892 RON | - |
| Creuse | 5.148 RON | - |
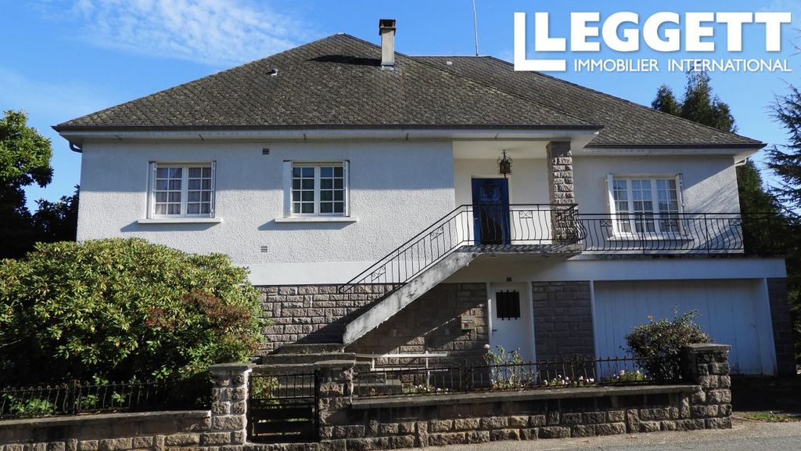
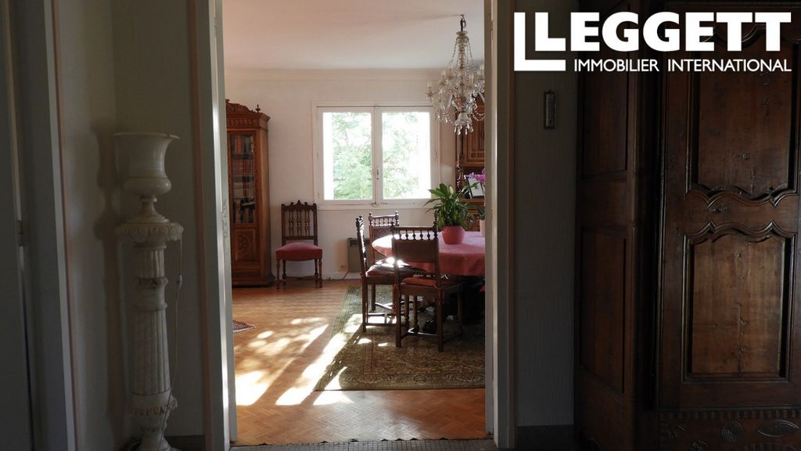
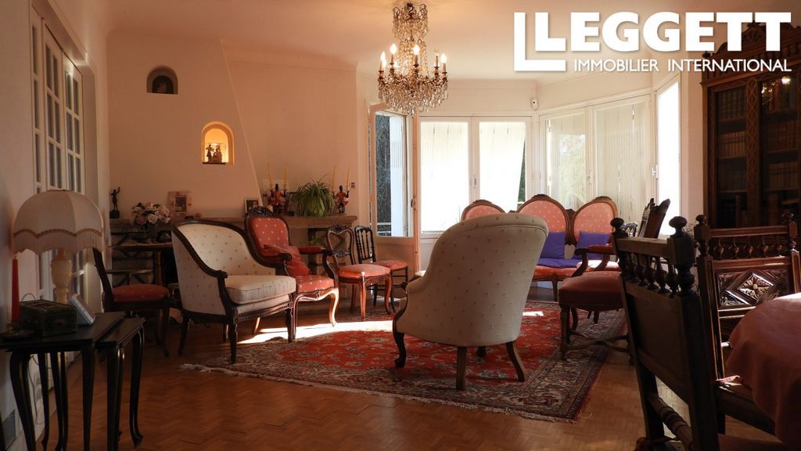
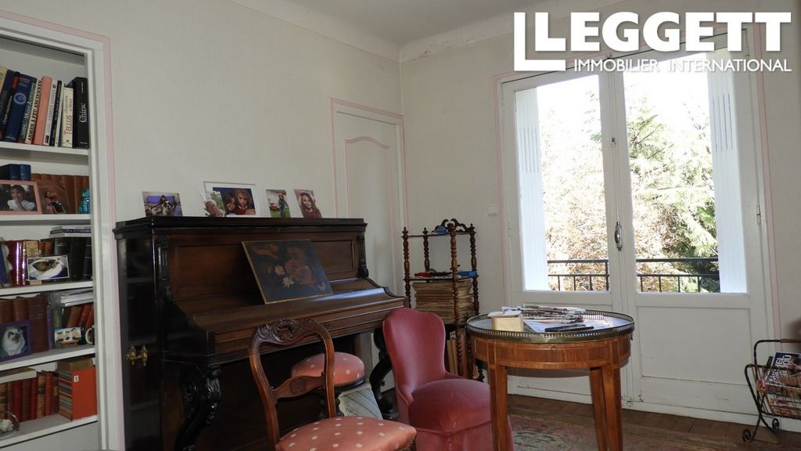
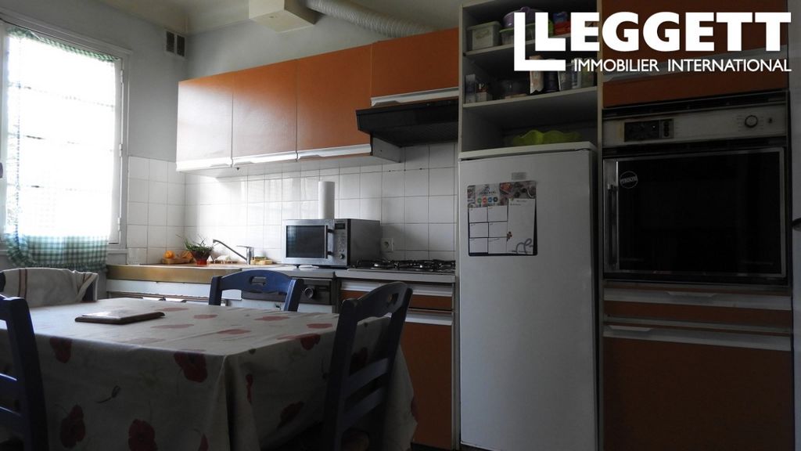
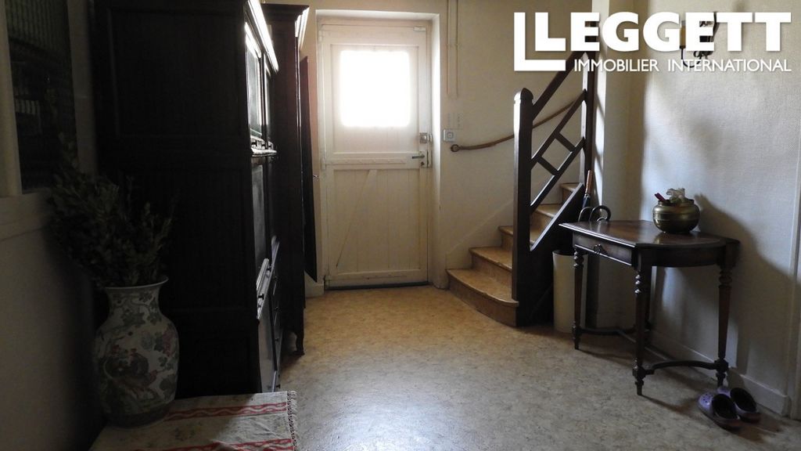
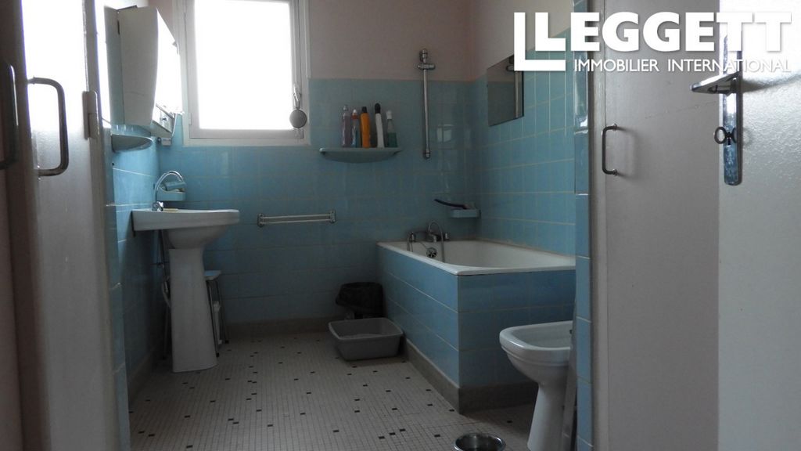
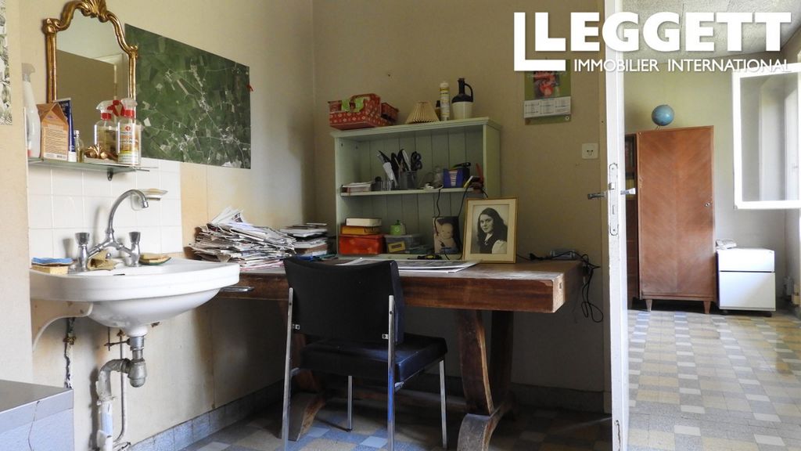
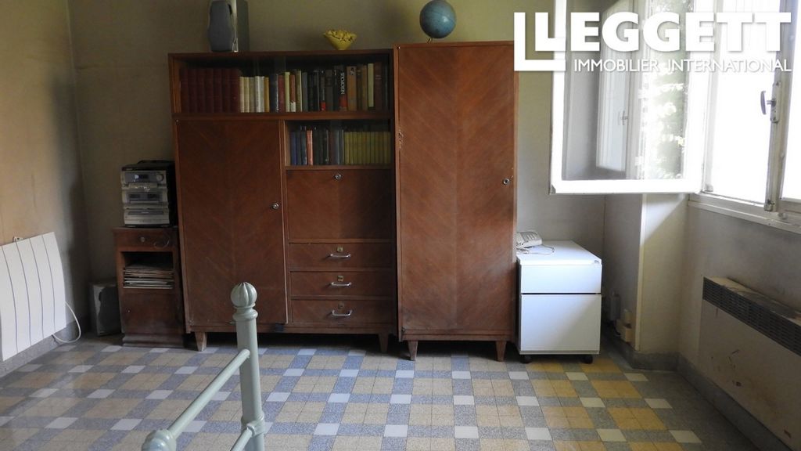
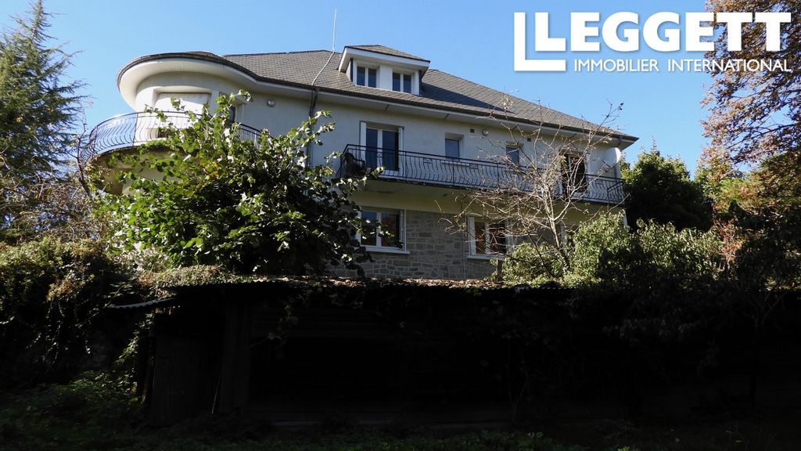
At the end of the hallway: bedroom on the left, a space with built-in cupboards, an office and a room leading to the second hallway with a toilet and built-in cupboards and a second entrance, another (bed)room. Two cellars accessible from the garden.
Main floor: Main entrance, hallway, large sittingroom with balcony on the right,
smaller sitting room opposite the entrance, kitchen to the left of the entrance. Hallway with toilet, a bathroom which also leads to one of the bedrooms, built-in cupboards at the end of the hallway, another bedroom to the left.
Attic to convert and accessible through the kitchen can provide three large rooms or two rooms with a jack&jill bathroom.
Large garden with mature treed, henhouse.Information about risks to which this property is exposed is available on the Géorisques website : https:// ... Vezi mai mult Vezi mai puțin A24907JHC19 - Grande maison avec au rez-de-chaussée : entrée, couloir, garage à droite, escalier vers l'étage principal, chaufferie et salle d'eau à gauche.
Au fond du couloir : une chambre à droite, un espace avec placards intégrés, un bureau et une pièce menant au deuxième couloir avec WC et placards intégrés et une deuxième entrée, et une chambre. Deux caves accessibles depuis le jardin.
Première étage : Entrée principale, hall, grand salon avec balcon à droite du hall, petit salon en face de l'entrée, cuisine à gauche de l'entrée. Couloir avec toilettes, une salle de bains qui mène également à l'une des chambres, placards intégrés au bout du couloir, une autre chambre à gauche.
Grenier aménageable et accessible par la cuisine peut fournir trois grandes chambres ou deux chambres avec une salle de bain accessible et entre les deux chambres.
Grand jardin avec arbres matures, poulailler.Les informations sur les risques auxquels ce bien est exposé sont disponibles sur le site Géorisques : https:// ... A24907JHC19 - Large house with on the ground floor: entrance, hallway, garage on the right, stairs to the main floor, boiler room and shower room on the left.
At the end of the hallway: bedroom on the left, a space with built-in cupboards, an office and a room leading to the second hallway with a toilet and built-in cupboards and a second entrance, another (bed)room. Two cellars accessible from the garden.
Main floor: Main entrance, hallway, large sittingroom with balcony on the right,
smaller sitting room opposite the entrance, kitchen to the left of the entrance. Hallway with toilet, a bathroom which also leads to one of the bedrooms, built-in cupboards at the end of the hallway, another bedroom to the left.
Attic to convert and accessible through the kitchen can provide three large rooms or two rooms with a jack&jill bathroom.
Large garden with mature treed, henhouse.Information about risks to which this property is exposed is available on the Géorisques website : https:// ...