2.288.121 RON
2.288.121 RON
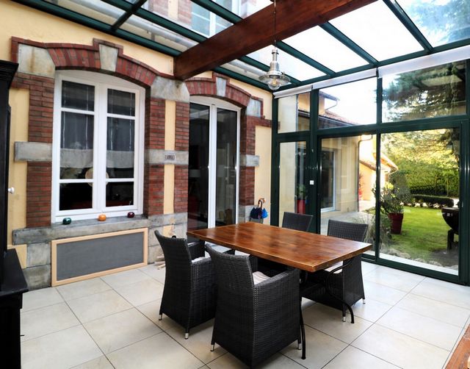
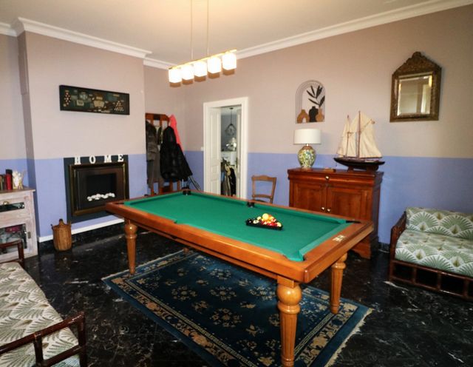
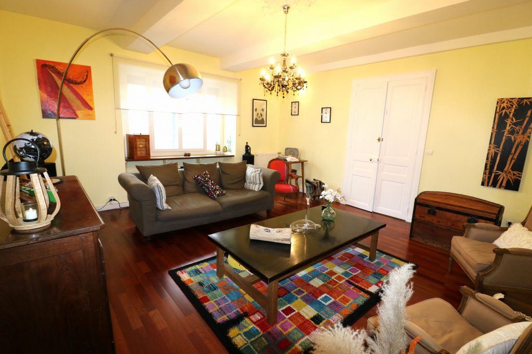
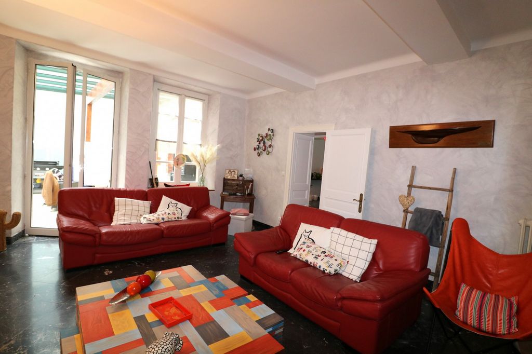
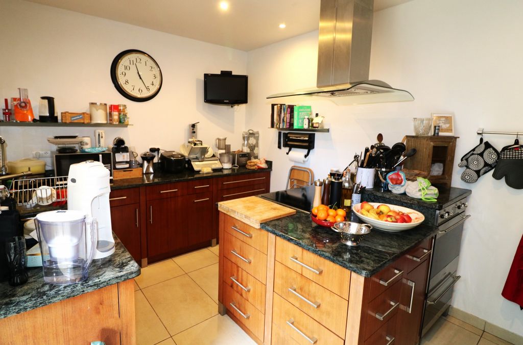
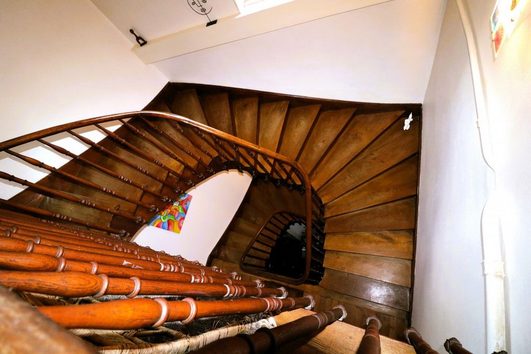
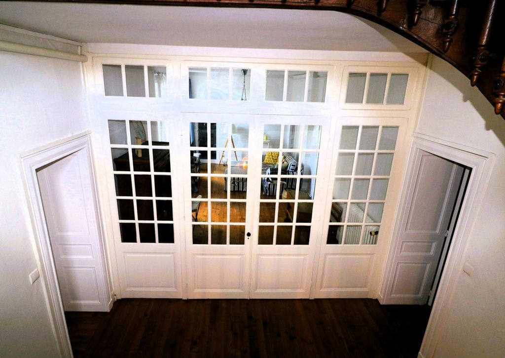
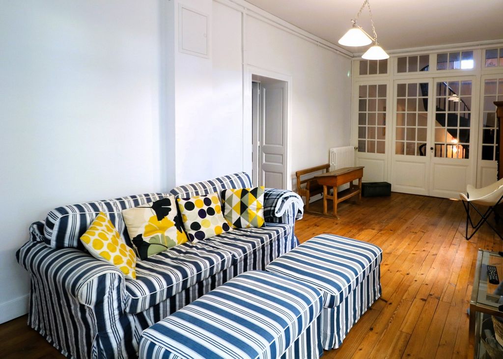
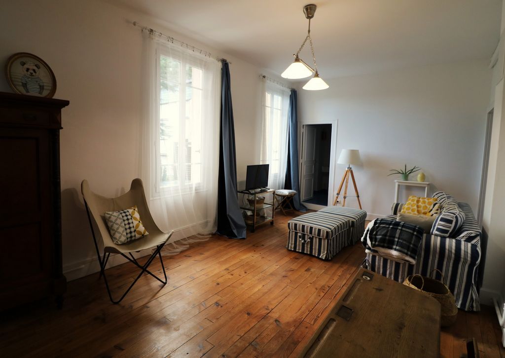
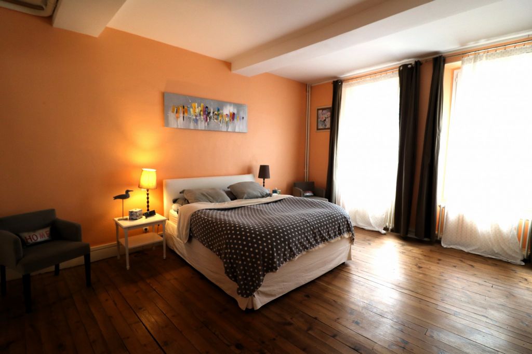
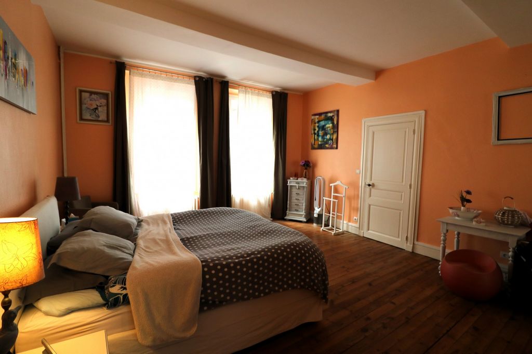
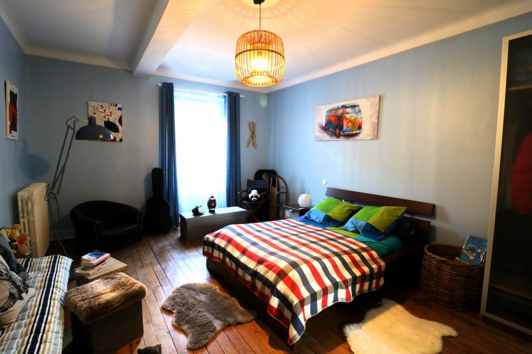
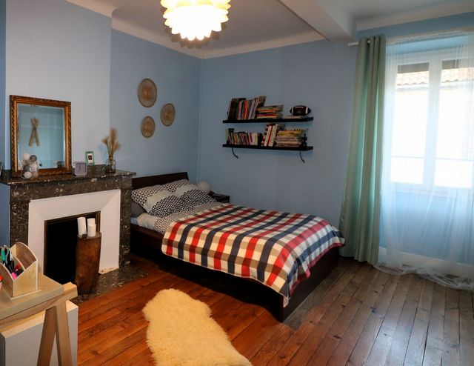
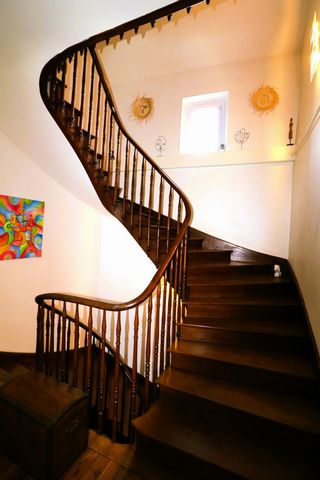
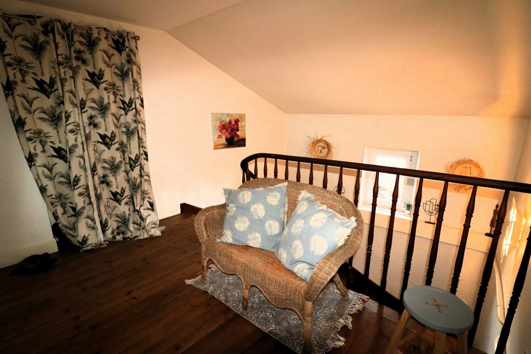
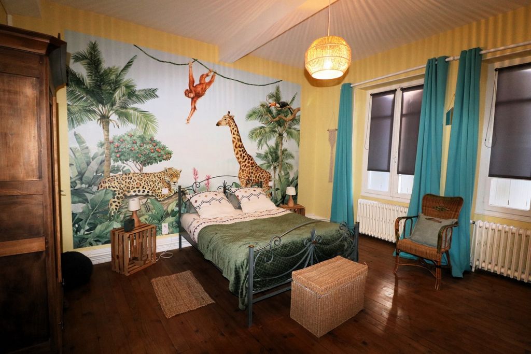
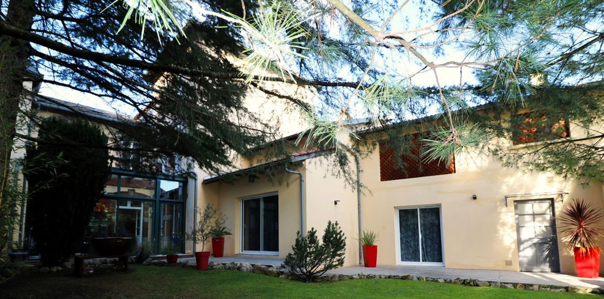
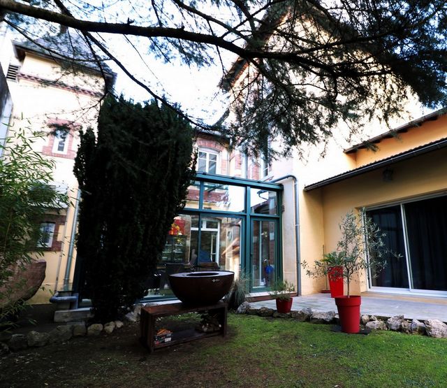
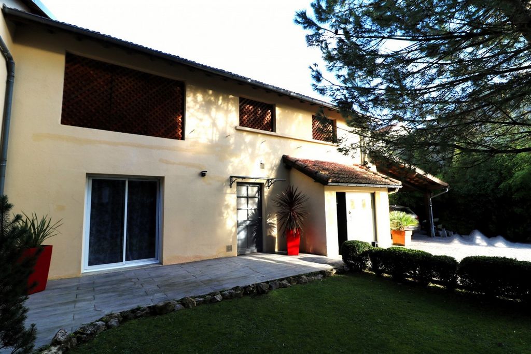
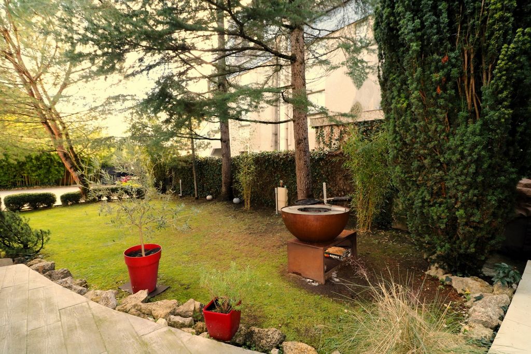
A true Charming Town House and Residence, this place is unique in its kind: Ideally located in the city, perfectly renovated with total respect for the old (marble fireplaces, marble floors, beautiful parquet floors, old doors, old washbasins,...), the modern elements are integrated with great taste (veranda, large double glazed openings, roller shutters...). An exterior of more than 600m2, with private access for car, outbuildings, and a small wooded city garden where it is good to enjoy the good weather.
Ideal for a family: The many rooms on the ground floor will allow various family activities (meals, games, movies, reading, idleness) without getting in each other's way; A special area can be reserved for young or old children (more than 44m2) with two bedrooms, games room or living room, shower room and toilet, another (approx. 50m2) for parents with a bedroom, a large dressing room, a large bathroom/toilet. Friends or the teenager of the family will be able to sleep on the second floor.
Also ideal for a liberal activity: two entrances, one on the garden, the other on the street, allow you to create two differentiated spaces, professional and personal.
The Charming Residence: The living area of this Magnificent Townhouse is 363m2 and distributed as follows: On the ground floor, a large entrance, a large living room, a dining room, a large hallway (with wooden staircase allowing access to the first floor) leading to the fully equipped kitchen, a second living room with fireplace, a billiard room, a large laundry/storage room. We also find a modern veranda, a very pleasant living room, overlooking the garden, and toilets. On the first floor, a landing leads to a space that could be that of the children, with two bedrooms, large games room or living room, a bathroom with separate toilet, a "parental" area with a large bedroom with two built-in dressing rooms, a dressing room of about 15m2, a large bathroom with walk-in shower, bathtub, double sink with storage, toilet. On the second floor we find a large guest bedroom with shower room. Access to the attic on this floor.
Land: The surface area of the land is 1000m2 (Surface area of the land excluding buildings: approximately 620m2). Fully fenced, the property is accessed via an electric gate, the path is gravelled then, close to the outbuildings, the courtyard is made of non-slip paving stones. In front of the house, a tiled part for access, and a small wooded park with trees, lawn, and flowers allows you to rest outside as if in the middle of nature. The place is calm and quiet.
Outbuildings: Carport (approx. 17m2), Closed garage (approx. 22m2), Boiler room (approx. 6m2), Attic (approx. 84m2), 60m2 of outbuildings to be converted above the laundry room and garage, Large cellar with interior access.
Technical: Double glazing / Hot water by 300l cumulus / Central heating by city gas boiler / DPE: note that over the last 2 years the amount of energy bills is half as high as those provided for in the technical report DPE / Fully connected to the mains drainage system / Modern carpentry (roller shutters) / All rooms are more than 21m2 / Beautiful ceiling heights / Additional plans and photos on request.
Location: Centre of Lannemezan, all amenities within walking distance (shops, schools, middle and high school) Resorts and Hikes in the Pyrenees just a stone's throw away. By car, Tarbes 30 minutes away, Bagnères de Bigorre 30 minutes away, Toulouse 1 hour 15 minutes away.
Follow us on https:// ... /Simorre.immo and Mandataires Karl-Kossel (l-agence-immobiliere.fr) - Ad written and published by an Agent -
Features:
- Garden Vezi mai mult Vezi mai puțin Contact : Kossel IMMO, Karl et Sabine (départements 32, 65, 31 et 65) au ... D-HABITAT (carte pro CPI ...
Véritable Maison de Ville et Demeure de Charme, ce lieu est unique en son genre : Idéalement placé en ville, parfaitement rénové avec un respect total de l’ancien (cheminées en marbre, sols en marbre, beaux parquets, portes anciennes, lavabos anciens,…), les éléments modernes y sont intégrés avec beaucoup de goût (véranda, grandes ouvertures double vitrage, volets roulants…). Un extérieur de plus de 600m2, avec accès privatif pour voiture, des dépendances, et un petit jardin de ville arboré où il fait bon profiter du beau temps.
Idéale pour une famille : Les nombreuses pièces au rez-de-chaussée permettront diverses activités familiales (repas, jeux, cinéma, lecture, farniente) sans se gêner les uns les autres; Un espace particulier pourra être réservé aux petits ou grand enfants (plus de 44m2) avec deux chambres, salle de jeux ou salon, salle d’eau et toilettes, un autre (env.50m2) aux parents avec une chambre, un grand dressing, une grande salle de bain/toilettes. Les amis ou l’adolescent de la famille pourront dormir au deuxième étage.
Idéale aussi pour une activité libérale : deux entrées, l’une sur le jardin, l’autre sur la rue, permettent de créer deux espaces différenciés, professionnel et personnel.
La Demeure de Charme : La surface habitable de cette Magnifique Maison de Ville est de 363m2 et distribuée comme suit : Au rez-de-chaussée, une vaste entrée, un grand salon, une salle à manger, un grand dégagement (avec escalier en bois permettant l’accès à l’étage) desservant la cuisine entièrement équipée, un deuxième salon avec cheminée, une salle de billard, une grande buanderie/rangements. Nous y trouvons aussi une véranda moderne, pièce de vie très agréable, donnant sur le jardin, et des toilettes. Au premier étage, un palier dessert un espace qui pourrait être celui des enfants, avec deux chambres, grande salle de jeux ou salon, une salle d’eau avec toilettes séparées, un espace « parental » avec une grande chambre avec deux dressings intégrés, un dressing d’environ 15m2, une grande salle de bain avec douche à l’italienne, baignoire, double vasque avec rangements, toilettes. Au deuxième étage, nous trouvons une grande chambre d’amis avec salle d’eau. Accès au grenier à cet étage.
Terrain : La superficie du terrain est de 1000m2 (Superficie du terrain hors bâti : environ 620m2). Entièrement clôturé, on accède à la propriété par un portail électrique, le chemin est en gravillon puis, proche des dépendances, la cour est en pavés anti-dérapants. Devant la maison, une partie carrelée pour les accès, et un petit parc arboré avec arbres, pelouse, et fleurs permet de se reposer dehors comme en pleine nature. Le lieu est calme et tranquille.
Dépendances : Carport (env.17m2), Garage fermé (env.22m2), Chaufferie (env.6m2), Grenier (env.84m2), 60m2 de dépendances à aménager au-dessus de la buanderie et du garage, Grande Cave avec accès intérieur.
Technique : Double vitrage / Eau chaude par cumulus 300l / Chauffage central par chaudière gaz de ville / DPE : à noter que sur les 2 dernières années le montant des factures énergétiques est deux fois moins élevées que celles prévues par le rapport technique DPE / Entièrement raccordé au tout à l’égout / Menuiseries modernes (volets roulants) / Toutes les chambres font plus de 21m2 / Belles hauteurs de plafonds / Plans et photos supplémentaires sur demande.
Situation : Centre de Lannemezan, toutes commodités à pied (commerces, écoles, collège et lycée) Stations et Randonnées en Pyrénées à deux pas. En voiture, Tarbes à 30min, Bagnères de Bigorre à 30min, Toulouse à 1h15.
Suivez-nous sur https:// ... /Simorre.immo et Mandataires Karl-Kossel (l-agence-immobiliere.fr) - Annonce rédigée et publiée par un Agent Mandataire -
Features:
- Garden Contact: Kossel IMMO, Karl and Sabine (departments 32, 65, 31 and 65) on ... D-HABITAT (carte pro CPI ...
A true Charming Town House and Residence, this place is unique in its kind: Ideally located in the city, perfectly renovated with total respect for the old (marble fireplaces, marble floors, beautiful parquet floors, old doors, old washbasins,...), the modern elements are integrated with great taste (veranda, large double glazed openings, roller shutters...). An exterior of more than 600m2, with private access for car, outbuildings, and a small wooded city garden where it is good to enjoy the good weather.
Ideal for a family: The many rooms on the ground floor will allow various family activities (meals, games, movies, reading, idleness) without getting in each other's way; A special area can be reserved for young or old children (more than 44m2) with two bedrooms, games room or living room, shower room and toilet, another (approx. 50m2) for parents with a bedroom, a large dressing room, a large bathroom/toilet. Friends or the teenager of the family will be able to sleep on the second floor.
Also ideal for a liberal activity: two entrances, one on the garden, the other on the street, allow you to create two differentiated spaces, professional and personal.
The Charming Residence: The living area of this Magnificent Townhouse is 363m2 and distributed as follows: On the ground floor, a large entrance, a large living room, a dining room, a large hallway (with wooden staircase allowing access to the first floor) leading to the fully equipped kitchen, a second living room with fireplace, a billiard room, a large laundry/storage room. We also find a modern veranda, a very pleasant living room, overlooking the garden, and toilets. On the first floor, a landing leads to a space that could be that of the children, with two bedrooms, large games room or living room, a bathroom with separate toilet, a "parental" area with a large bedroom with two built-in dressing rooms, a dressing room of about 15m2, a large bathroom with walk-in shower, bathtub, double sink with storage, toilet. On the second floor we find a large guest bedroom with shower room. Access to the attic on this floor.
Land: The surface area of the land is 1000m2 (Surface area of the land excluding buildings: approximately 620m2). Fully fenced, the property is accessed via an electric gate, the path is gravelled then, close to the outbuildings, the courtyard is made of non-slip paving stones. In front of the house, a tiled part for access, and a small wooded park with trees, lawn, and flowers allows you to rest outside as if in the middle of nature. The place is calm and quiet.
Outbuildings: Carport (approx. 17m2), Closed garage (approx. 22m2), Boiler room (approx. 6m2), Attic (approx. 84m2), 60m2 of outbuildings to be converted above the laundry room and garage, Large cellar with interior access.
Technical: Double glazing / Hot water by 300l cumulus / Central heating by city gas boiler / DPE: note that over the last 2 years the amount of energy bills is half as high as those provided for in the technical report DPE / Fully connected to the mains drainage system / Modern carpentry (roller shutters) / All rooms are more than 21m2 / Beautiful ceiling heights / Additional plans and photos on request.
Location: Centre of Lannemezan, all amenities within walking distance (shops, schools, middle and high school) Resorts and Hikes in the Pyrenees just a stone's throw away. By car, Tarbes 30 minutes away, Bagnères de Bigorre 30 minutes away, Toulouse 1 hour 15 minutes away.
Follow us on https:// ... /Simorre.immo and Mandataires Karl-Kossel (l-agence-immobiliere.fr) - Ad written and published by an Agent -
Features:
- Garden