3.364.372 RON
2.940.710 RON
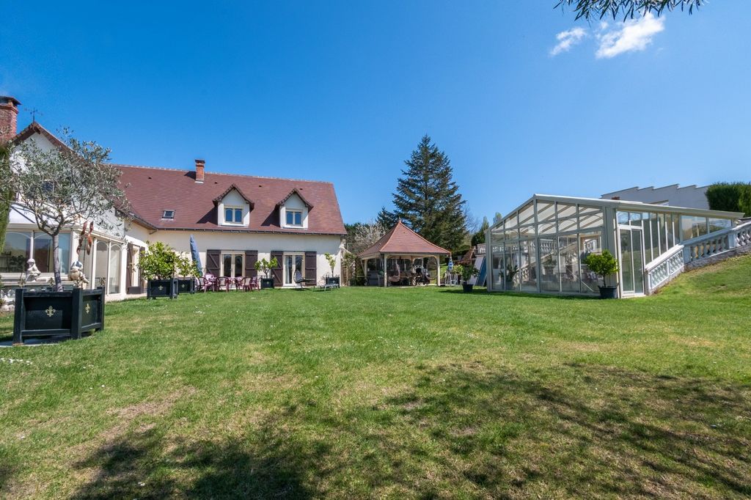
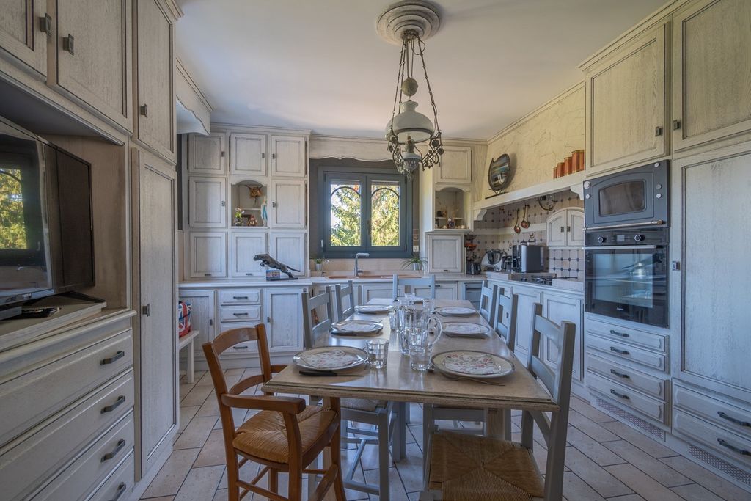
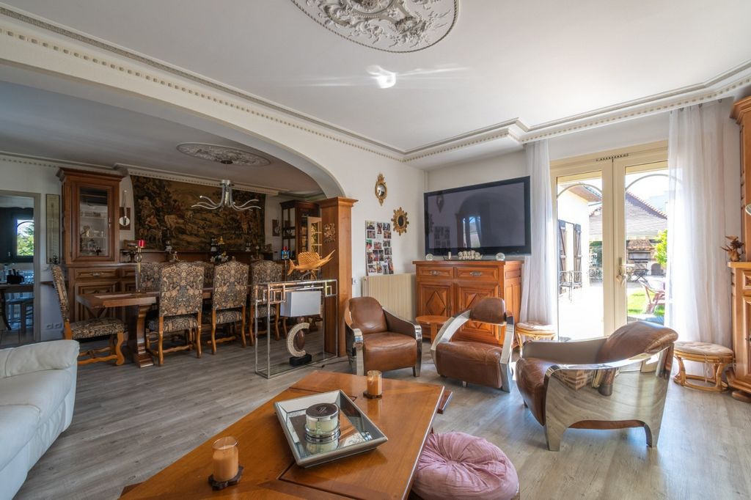
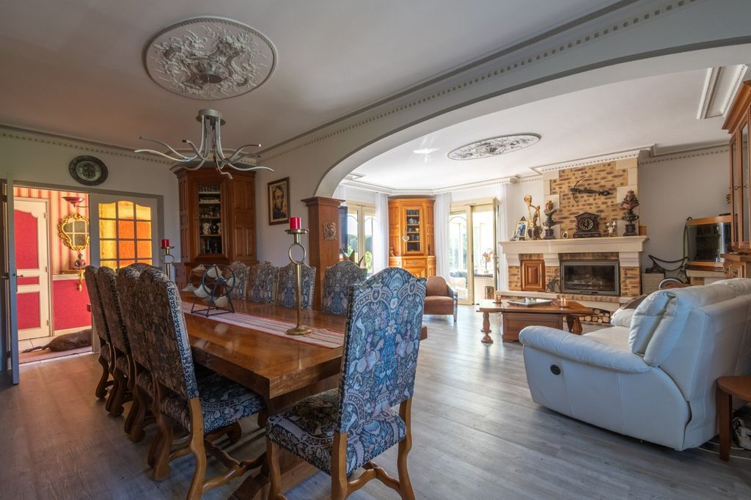
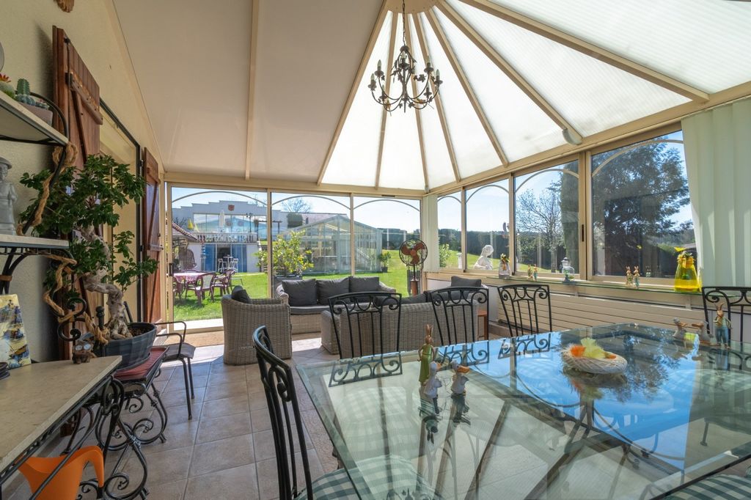
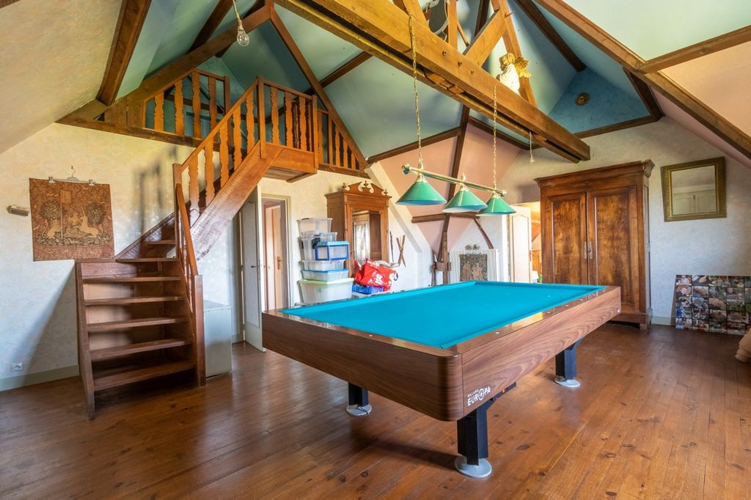
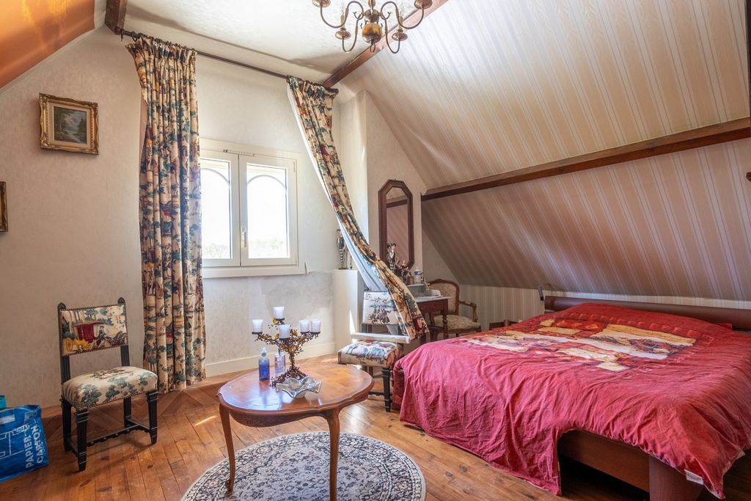
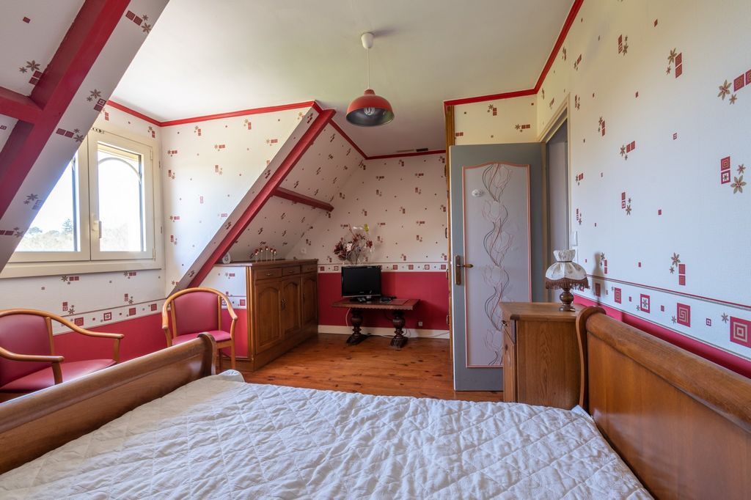
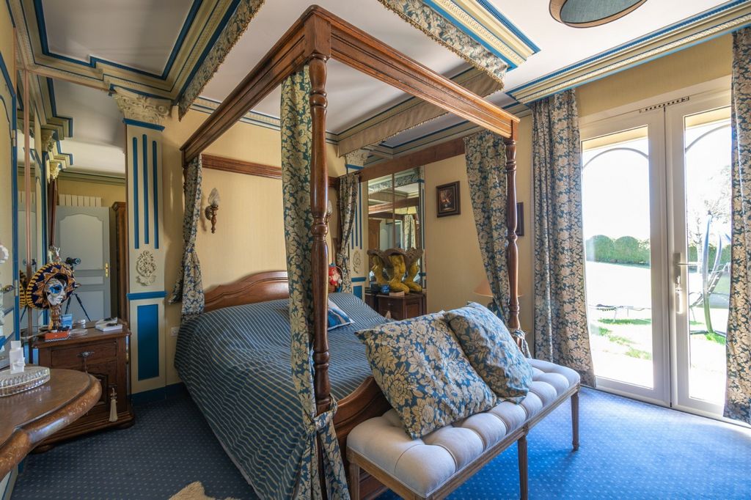
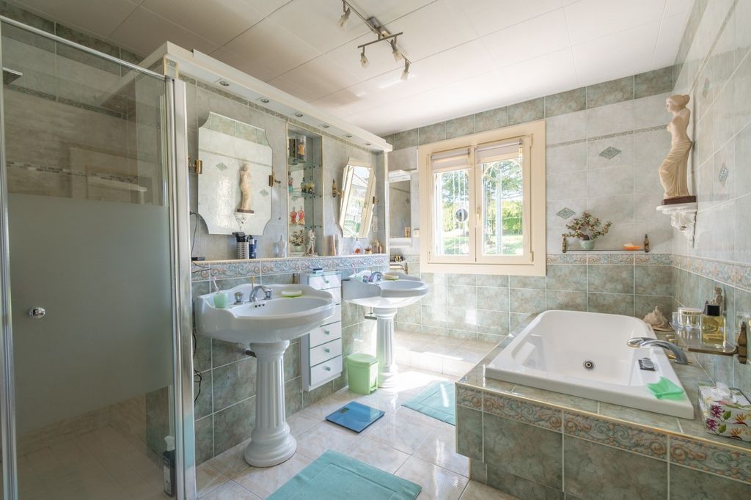
On the ground floor: The house is composed of 3 beautiful bedrooms, 2 bathrooms and 2 toilets for the night part. As for the living rooms, the entrance opens onto a large living room with fireplace, extended by a very spacious veranda offering a magnificent view of a valley and its mill. The dining room communicates with the large furnished and fully equipped kitchen.
Upstairs: 5 bedrooms with their own water point, a shower room, a toilet and a large billiard room, games room. A staircase provides access to the attic, which can be used for storage. An external staircase with an independent entrance provides access to the first floor
In the Basement: 1st level A large bright living space with large windows... laundry room, shower room, wc, kitchen, wine cellar, bar and gym, workshop and double garage.
Finally, the insulation and energy consumption of the house are excellent with grades of B and B, we note the discreet presence of solar panels which complete the desire for 'green' energy consumption. Double heating system: Heat pump + Oil
Heat pump + Oil + Wood + solar panels. Date of diagnosis: 11/01/2023 Estimated annual energy expenditure for standard use: between €1960 and €2720 per year. Average energy prices indexed to the year 2023 (subscriptions included) Primary energy consumption: 88 kWh/m2/year. Final energy consumption: 46 kWh/m2/year. Selling price: 675 000 € - Agency fees paid by the seller.
Contact me, Pascal Carbonnel Denoray Immobilier / Domaines & Châteaux Tel: x7 77 89 47 66 ... Information on the risks to which this property is exposed is available on the Géorisques website: ... Vezi mai mult Vezi mai puțin Maison à 5 minutes du centre ville de Loches en direction de Tours, cette maison propose de nombreuses prestations haut de gamme : Piscine, Hammam, Spa Jacuzzi, pool-house, ainsi qu'un verger, un potager, une serre, bbq avec fumoir, jardin d'été, atelier, 4 garages, grands espaces de rangements, grange... un petit paradis sur un terrain de 7000 m2. De très beaux volumes, une bonne distribution, une exposition idéale Sud - Sud/Ouest, terrain : gazon/pelouse, piscine, préau, la garantie d'une qualité de vie très agréable ou tout est bien pensé pour recevoir famille et amis.
Au RDC : La maison est composée de 3 belles chambres, 2 salles de bains et 2wc pour la partie nuit. Côté pièces de vie, l'entrée donne sur un grand salon avec cheminée, prolongé d'une véranda très spacieuse offrant une prise de vue magnifique sur un vallon et son moulin. La salle à manger communique avec la grande cuisine meublée et entièrement équipée.
A l'ETAGE : 5 chambres avec leur point d'eau, une salle d'eau, un wc ainsi qu'une grande salle de billard, salle de jeu. Un escalier permet d'accéder aux combles qui peuvent servir de rangements. Un escalier extérieur avec une entrée indépendante permet d'accéder à l'étage
Au Sous-sol : 1er niveau Un vaste espace de vie lumineux avec de grandes fenêtres... buanderie, salle d'eau, wc, cuisine, cave à vin, bar et salle de gym, atelier et double garage.
Enfin, l'isolation et la consommation énergétique de la maison sont excellent avec les notes de B et B, on notera la présence discrète de panneaux solaires qui viennent compléter la volonté d'une consommation énergétique 'verte'. Double système de chauffage : Pac + Fioul
Pompe à chaleur + Fioul + Bois + panneaux solaires. Date de réalisation du diagnostic : 11/01/2023 Montant estimé des dépenses annuelles d'énergie pour un usage standard : entre 1960 € et 2720 € par an. Prix moyens des énergies indexés sur l'année 2023 (abonnements compris) Consommation énergie primaire : 88 kWh/m2/an. Consommation d'énergie finale : 46 kWh/m2/an. Prix de vente : 675 000 € - Honoraires charge vendeur.
Me contacter, Pascal Carbonnel Denoray Immobilier / Domaines&Châteaux Tel : x7 77 89 47 66 ... Les informations sur les risques auxquels ce bien est exposé sont disponibles sur le site Géorisques : ... House 5 minutes from the city center of Loches in the direction of Tours, this house offers many top-of-the-range services: Swimming pool, Hammam, Jacuzzi Spa, pool-house, as well as an orchard, a vegetable garden, a greenhouse, bbq with smoking room, summer garden, workshop, 4 garages, large storage spaces, barn... A small paradise on a plot of 7000 m2. Very nice volumes, a good distribution, an ideal exposure South - South/West, land: lawn, swimming pool, courtyard, the guarantee of a very pleasant quality of life where everything is well thought out to receive family and friends.
On the ground floor: The house is composed of 3 beautiful bedrooms, 2 bathrooms and 2 toilets for the night part. As for the living rooms, the entrance opens onto a large living room with fireplace, extended by a very spacious veranda offering a magnificent view of a valley and its mill. The dining room communicates with the large furnished and fully equipped kitchen.
Upstairs: 5 bedrooms with their own water point, a shower room, a toilet and a large billiard room, games room. A staircase provides access to the attic, which can be used for storage. An external staircase with an independent entrance provides access to the first floor
In the Basement: 1st level A large bright living space with large windows... laundry room, shower room, wc, kitchen, wine cellar, bar and gym, workshop and double garage.
Finally, the insulation and energy consumption of the house are excellent with grades of B and B, we note the discreet presence of solar panels which complete the desire for 'green' energy consumption. Double heating system: Heat pump + Oil
Heat pump + Oil + Wood + solar panels. Date of diagnosis: 11/01/2023 Estimated annual energy expenditure for standard use: between €1960 and €2720 per year. Average energy prices indexed to the year 2023 (subscriptions included) Primary energy consumption: 88 kWh/m2/year. Final energy consumption: 46 kWh/m2/year. Selling price: 675 000 € - Agency fees paid by the seller.
Contact me, Pascal Carbonnel Denoray Immobilier / Domaines & Châteaux Tel: x7 77 89 47 66 ... Information on the risks to which this property is exposed is available on the Géorisques website: ...