2.501.265 RON
3 cam
4 dorm
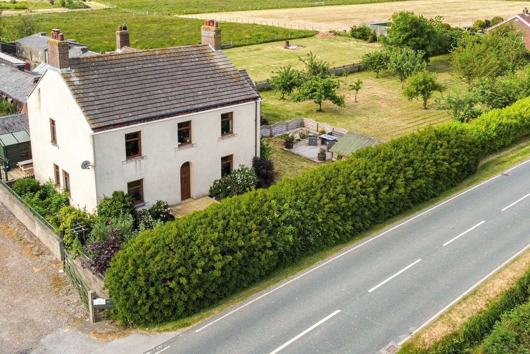
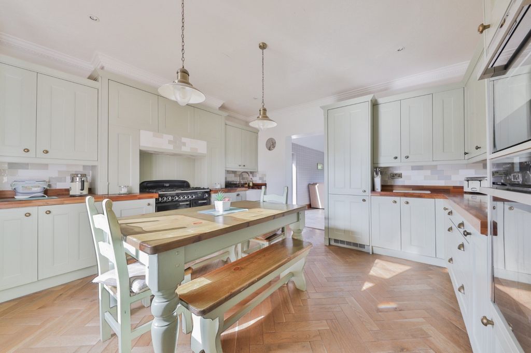
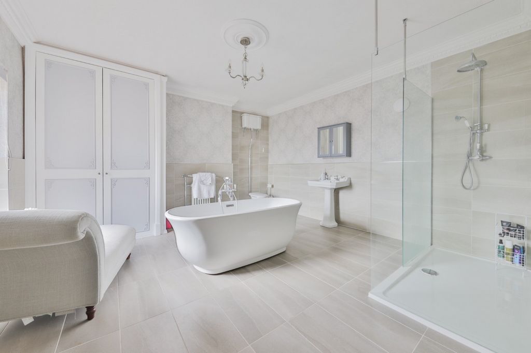
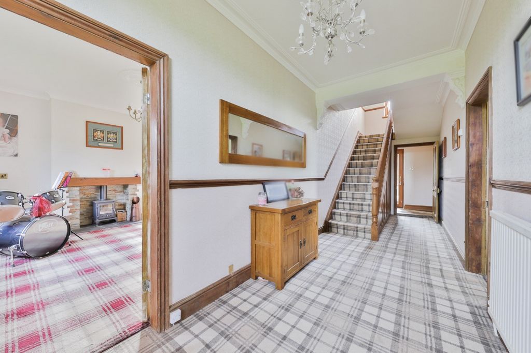
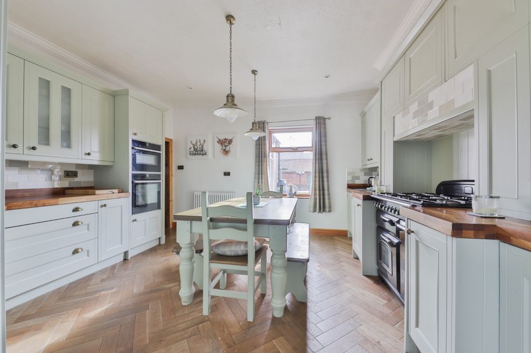
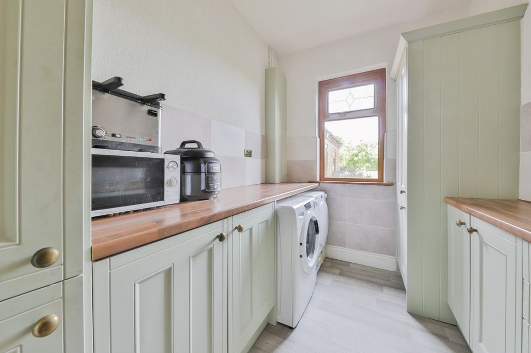
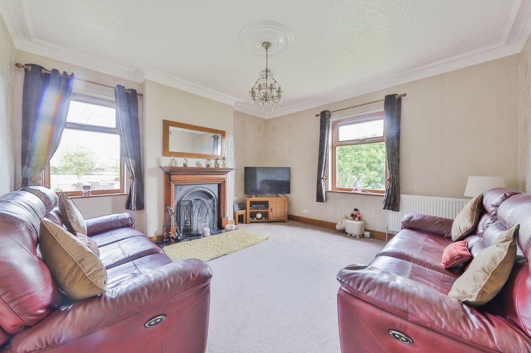
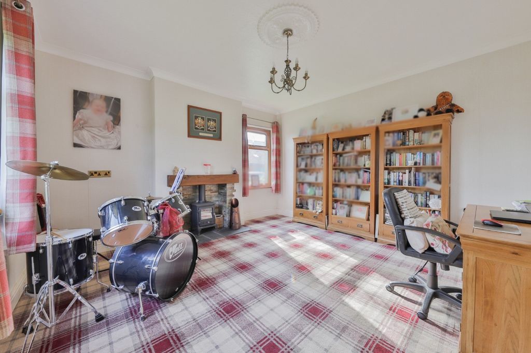
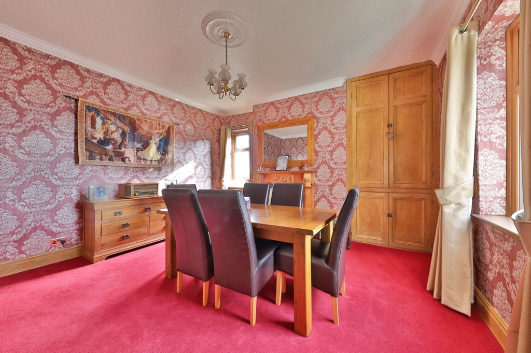
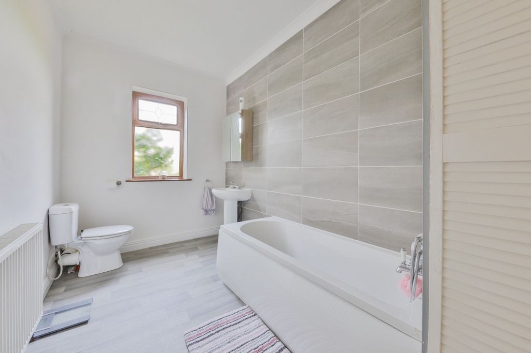
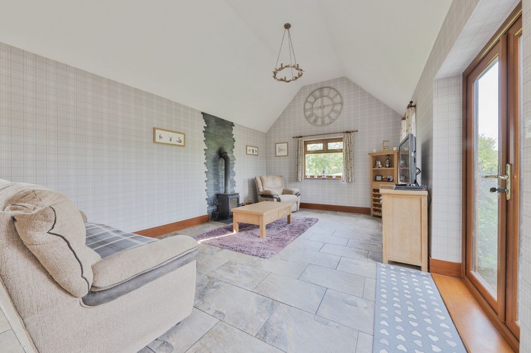
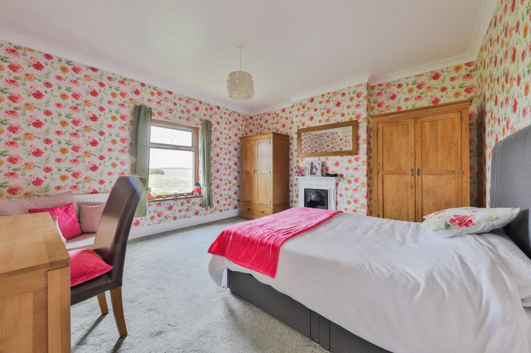
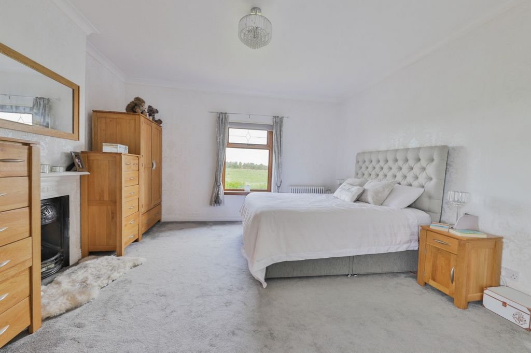
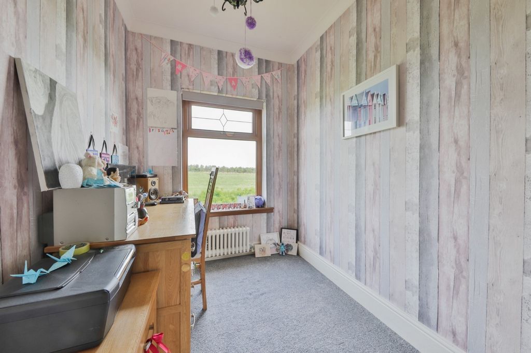
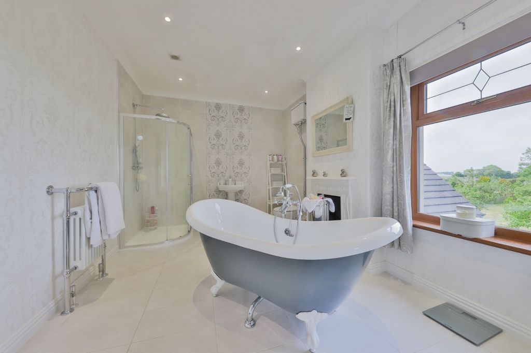
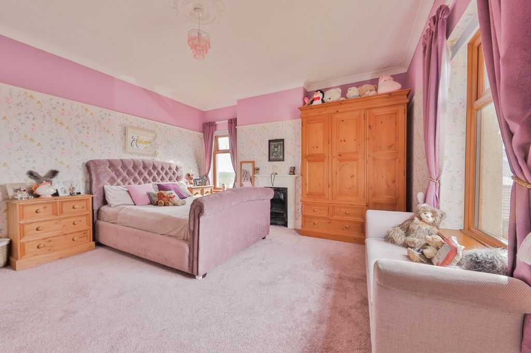
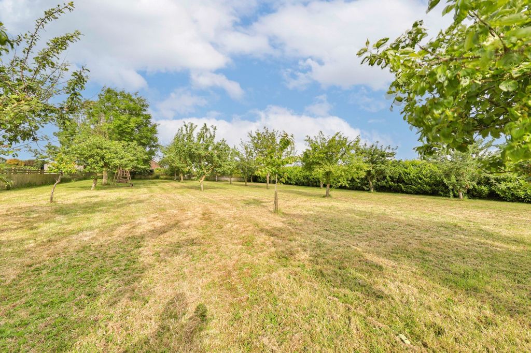
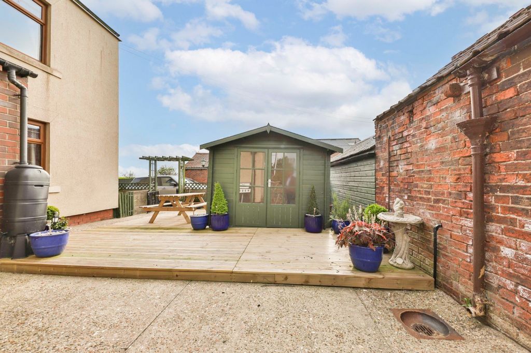
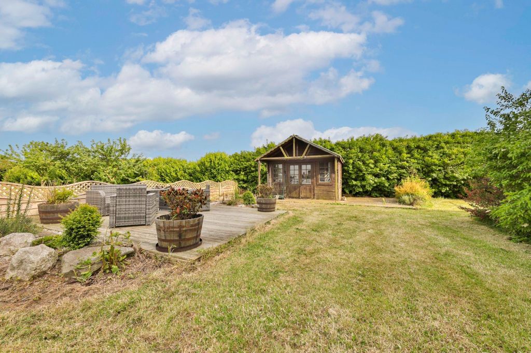
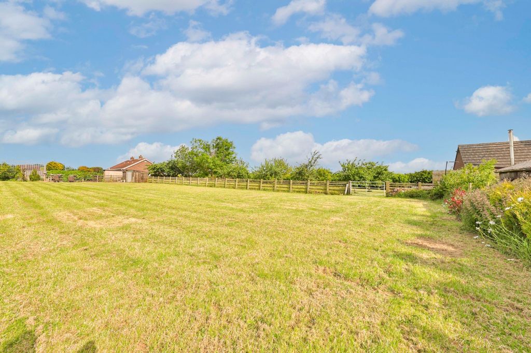
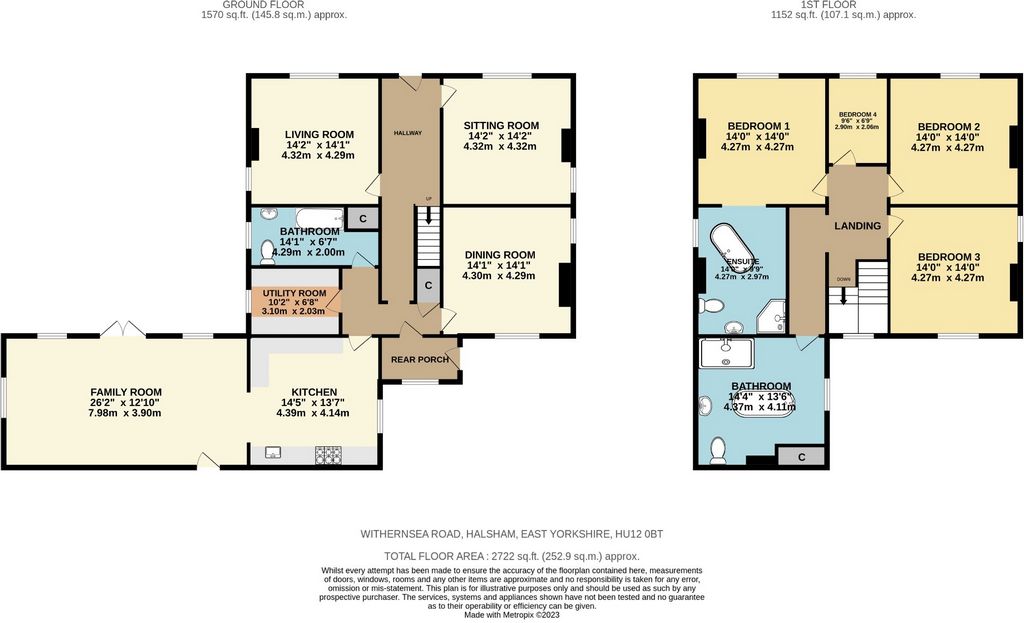
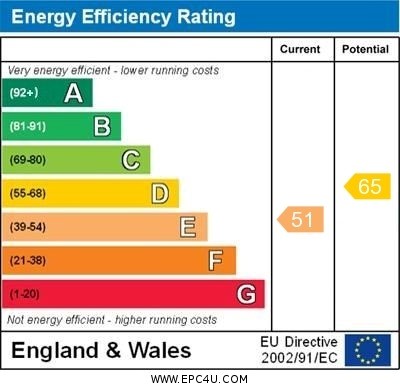
ESCAPE TO THE COUNTRY AND LIVE THE GOOD LIFE IN THIS EXTENSIVELY REFURBISHED PERIOD FARMHOUSE ON A 1 ACRE PLOT SURROUNDED BY OPEN COUNTRYSIDE
Having been the subject of considerable investment providing a home of great quality, sympathetically blending the conveniences of modern living with this charming period property. Also benefiting from income generating solar panels which make this an extremely cost-effective house to run. Includes a small paddock, large orchard and stunning accommodation extending to approximately 2,700 sq. ft. with four bedrooms, three bathrooms and four receptions. Just take a look at the photographs and floorplans, you will not fail to be impressed by this property.
LocationThe highly regarded rural village of Halsham lies approximately twelve miles to the east of the city of Hull within convenient distance of the East Coast, being set within the Plain of Holderness within easy commuting distance of Kingston upon Hull. The village of Halsham can be approached from the A1033 Hedon Road by taking the B1362 or continuing along the A1033 to Ottringham, then taking a northerly turn to the village which lies within a short driving time.
Accommodation The accommodation is arranged on the ground and one upper floor and can be seen in more detail on the dimensioned floor plan forming part of these sale particulars and briefly comprises as follows:
Entrance HallWith feature staircase and understairs storage cupboard.
Living RoomEnjoying aspects to the south and east over open countryside and the orchards. Feature fireplace with open hearth.
Sitting RoomFeature fireplace and multi fuel burning stove. Dual aspect to the south and west.
Dining RoomWith feature fireplace and open hearth. Dual aspect to west and north.
Rear Entrance Lobby
Farmhouse Dining KitchenIncludes a bespoke range of floor and wall cabinets with complementing hardwood worktops, inset Belfast sink, integrated combination microwave plus oven and separate range oven. Open plan to the …
Family RoomEnjoying a delightful south facing aspect over the outdoor entertaining area with the orchard to one side and double French doors. The vaulted ceiling truly complements this space, including woodburning stove.
Ground Floor Bathroom Includes panelled bath, pedestal wash hand basin and low level w.c. with complementing tiling and built-in linen cupboard.
Utility RoomFitted in a style to match the kitchen with plumbing for automatic washing machine.
First Floor Landing
Master Bedroom 1With a south facing aspect enjoying open views. Original period fireplace and open plan to the …
En-suite BathroomThis stylish en-suite includes a freestanding double ended bath, shower cubicle, pedestal wash hand basin and low level w.c., with part complementing tiling and heated towel rail. Bedroom 2Original period fireplace and delightful open views.
Bedroom 3With original period fireplace.
Bedroom 4Enjoying a south facing aspect and open views currently used as a study.
Family Bathroom This stunning and generously proportioned bathroom includes a four piece suite comprising freestanding bath, large shower cubicle, pedestal wash hand basin and low level w.c., with complementing tiling, heated towel rail and built-in airing cupboard housing the insulated hot water cylinder with pressurized system.
OutsideThe property is approached via a wide driveway and five bar gate to a spacious parking area for up to 10 cars leading to the garage with power laid on. To the rear of the house is an enclosed outdoor evening terrace ideal for entertaining with summer house and decking, beyond which is an enclosed wet area ideal as a dog run. A gateway leads to the orchard and the south facing decking and further outdoor entertaining area with summer house.
The orchard has a multitude of fruit trees, adjoining which, via a five bar gate is the paddock which extends to approximately half an acre.
The recent purchase of a strip of land now provides vehicular access to the paddock.
Services Mains water and electricity are connected to the property. Drainage is by way of septic tank.
Please note the property benefits from a range of solar panels mounted on an adjoining building with access and maintenance agreement.
TenureThe property is freehold.
Central HeatingThe property has the benefit of an LPG gas fired central heating system to panelled radiators.
Double GlazingThe property has the benefit of UPC double glazed windows.
Council TaxCouncil Tax is payable to the East Riding Of Yorkshire Council. From verbal enquiries we are advised that the property is shown in the Council Tax Property Bandings List in Valuation Band E.*
Fixtures & FittingsCertain fixtures and fittings may be purchased with the property but may be subject to separate negotiation as to price.
Disclaimer*The agent has not had sight of confirmation documents and therefore the buyer is advised to obtain verification from their solicitor or surveyor.
ViewingsStrictly by appointment with the sole agents.
Site Plan DisclaimerThe site plan is for guidance only to show how the property sits within the plot and is not to scale.
MortgagesWe will be pleased to offer expert advice regarding a mortgage for this property, details of which are available from our Fine and Country Office on ... Your home is at risk if you do not keep up repayments on a mortgage or other loan secured on it.
Valuation/Market Appraisal:Thinking of selling or struggling to sell your house? More people choose Fine and Country in this region than any other agent. Book your free valuation now! Vezi mai mult Vezi mai puțin Offers Invited £500,000 - £530,000
ESCAPE TO THE COUNTRY AND LIVE THE GOOD LIFE IN THIS EXTENSIVELY REFURBISHED PERIOD FARMHOUSE ON A 1 ACRE PLOT SURROUNDED BY OPEN COUNTRYSIDE
Having been the subject of considerable investment providing a home of great quality, sympathetically blending the conveniences of modern living with this charming period property. Also benefiting from income generating solar panels which make this an extremely cost-effective house to run. Includes a small paddock, large orchard and stunning accommodation extending to approximately 2,700 sq. ft. with four bedrooms, three bathrooms and four receptions. Just take a look at the photographs and floorplans, you will not fail to be impressed by this property.
LocationThe highly regarded rural village of Halsham lies approximately twelve miles to the east of the city of Hull within convenient distance of the East Coast, being set within the Plain of Holderness within easy commuting distance of Kingston upon Hull. The village of Halsham can be approached from the A1033 Hedon Road by taking the B1362 or continuing along the A1033 to Ottringham, then taking a northerly turn to the village which lies within a short driving time.
Accommodation The accommodation is arranged on the ground and one upper floor and can be seen in more detail on the dimensioned floor plan forming part of these sale particulars and briefly comprises as follows:
Entrance HallWith feature staircase and understairs storage cupboard.
Living RoomEnjoying aspects to the south and east over open countryside and the orchards. Feature fireplace with open hearth.
Sitting RoomFeature fireplace and multi fuel burning stove. Dual aspect to the south and west.
Dining RoomWith feature fireplace and open hearth. Dual aspect to west and north.
Rear Entrance Lobby
Farmhouse Dining KitchenIncludes a bespoke range of floor and wall cabinets with complementing hardwood worktops, inset Belfast sink, integrated combination microwave plus oven and separate range oven. Open plan to the …
Family RoomEnjoying a delightful south facing aspect over the outdoor entertaining area with the orchard to one side and double French doors. The vaulted ceiling truly complements this space, including woodburning stove.
Ground Floor Bathroom Includes panelled bath, pedestal wash hand basin and low level w.c. with complementing tiling and built-in linen cupboard.
Utility RoomFitted in a style to match the kitchen with plumbing for automatic washing machine.
First Floor Landing
Master Bedroom 1With a south facing aspect enjoying open views. Original period fireplace and open plan to the …
En-suite BathroomThis stylish en-suite includes a freestanding double ended bath, shower cubicle, pedestal wash hand basin and low level w.c., with part complementing tiling and heated towel rail. Bedroom 2Original period fireplace and delightful open views.
Bedroom 3With original period fireplace.
Bedroom 4Enjoying a south facing aspect and open views currently used as a study.
Family Bathroom This stunning and generously proportioned bathroom includes a four piece suite comprising freestanding bath, large shower cubicle, pedestal wash hand basin and low level w.c., with complementing tiling, heated towel rail and built-in airing cupboard housing the insulated hot water cylinder with pressurized system.
OutsideThe property is approached via a wide driveway and five bar gate to a spacious parking area for up to 10 cars leading to the garage with power laid on. To the rear of the house is an enclosed outdoor evening terrace ideal for entertaining with summer house and decking, beyond which is an enclosed wet area ideal as a dog run. A gateway leads to the orchard and the south facing decking and further outdoor entertaining area with summer house.
The orchard has a multitude of fruit trees, adjoining which, via a five bar gate is the paddock which extends to approximately half an acre.
The recent purchase of a strip of land now provides vehicular access to the paddock.
Services Mains water and electricity are connected to the property. Drainage is by way of septic tank.
Please note the property benefits from a range of solar panels mounted on an adjoining building with access and maintenance agreement.
TenureThe property is freehold.
Central HeatingThe property has the benefit of an LPG gas fired central heating system to panelled radiators.
Double GlazingThe property has the benefit of UPC double glazed windows.
Council TaxCouncil Tax is payable to the East Riding Of Yorkshire Council. From verbal enquiries we are advised that the property is shown in the Council Tax Property Bandings List in Valuation Band E.*
Fixtures & FittingsCertain fixtures and fittings may be purchased with the property but may be subject to separate negotiation as to price.
Disclaimer*The agent has not had sight of confirmation documents and therefore the buyer is advised to obtain verification from their solicitor or surveyor.
ViewingsStrictly by appointment with the sole agents.
Site Plan DisclaimerThe site plan is for guidance only to show how the property sits within the plot and is not to scale.
MortgagesWe will be pleased to offer expert advice regarding a mortgage for this property, details of which are available from our Fine and Country Office on ... Your home is at risk if you do not keep up repayments on a mortgage or other loan secured on it.
Valuation/Market Appraisal:Thinking of selling or struggling to sell your house? More people choose Fine and Country in this region than any other agent. Book your free valuation now!