9.304.616 RON
4 dorm
308 m²


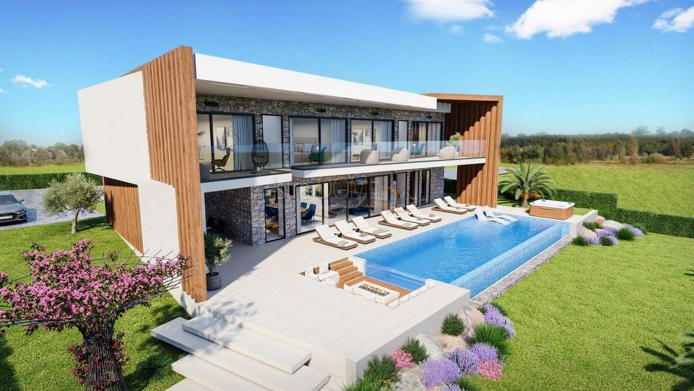
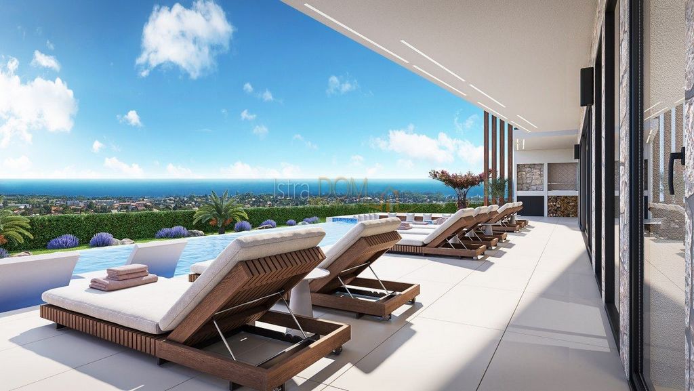


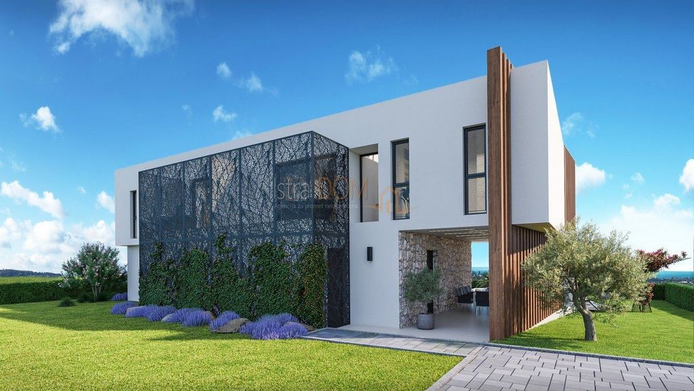
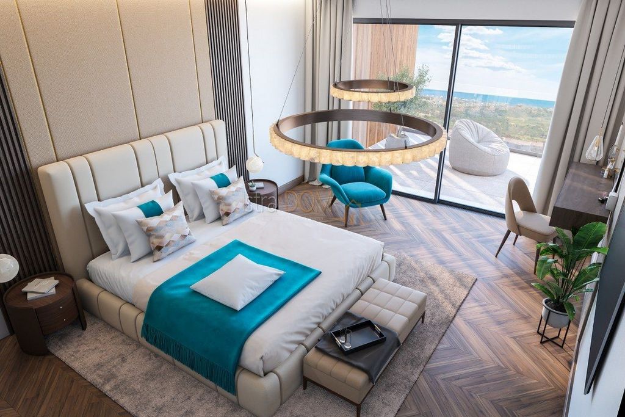
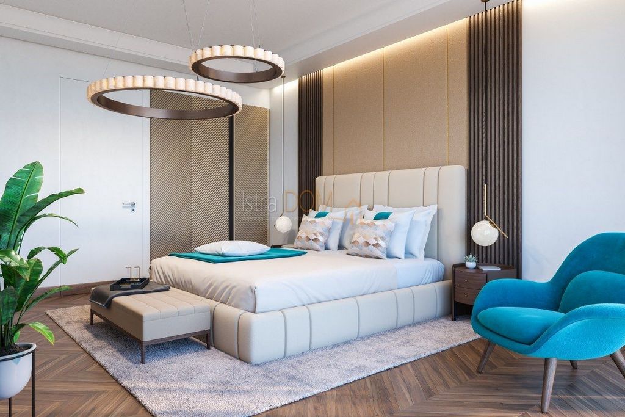
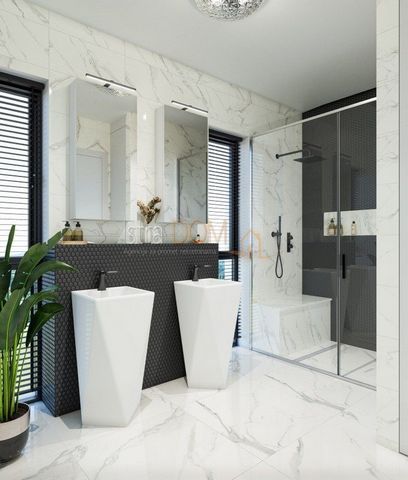
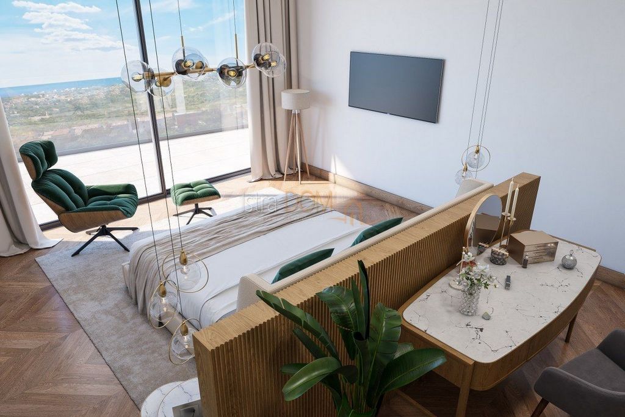


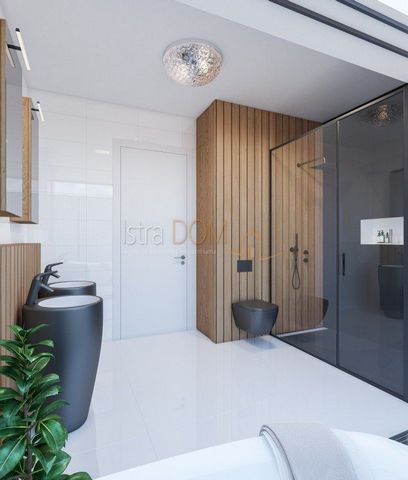
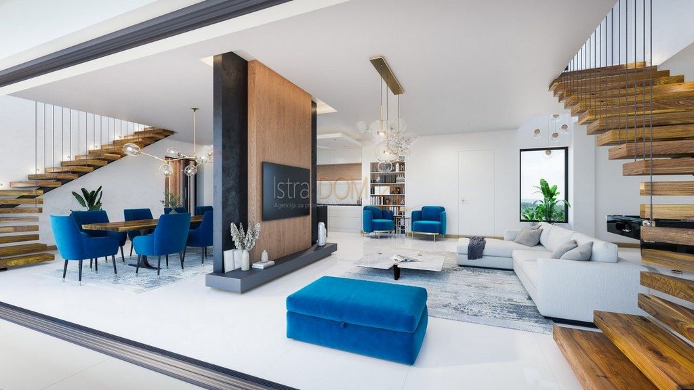
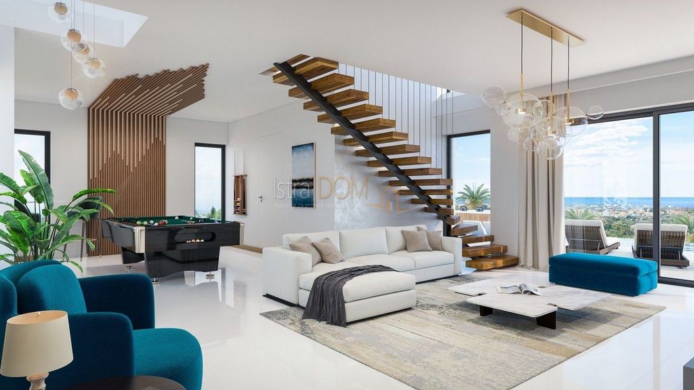
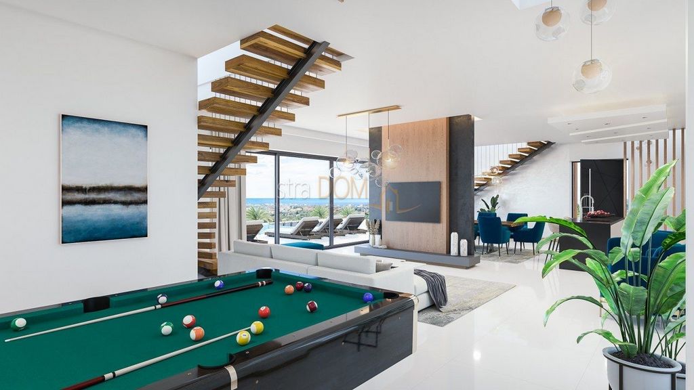
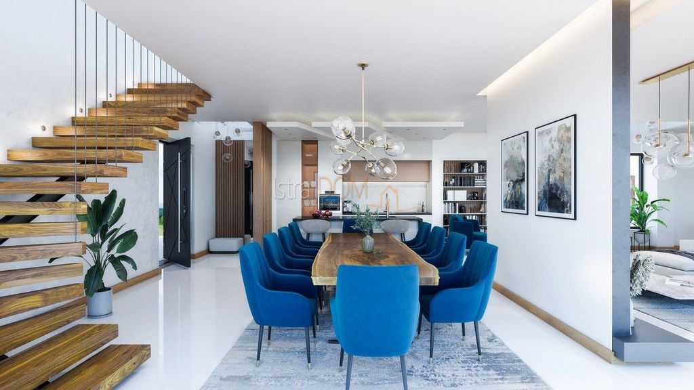
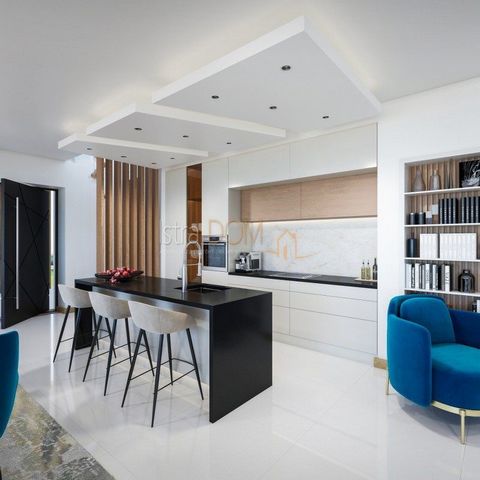
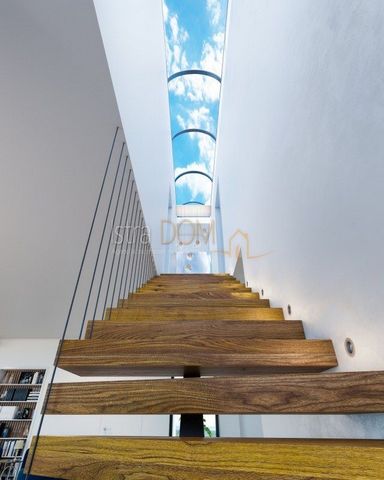
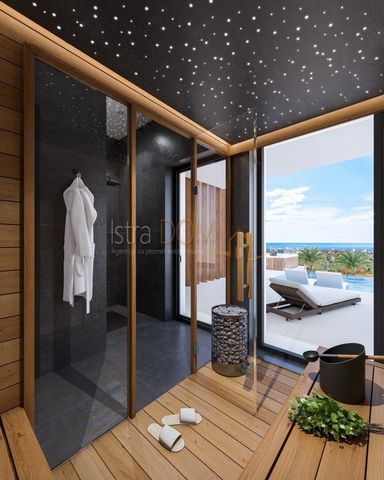

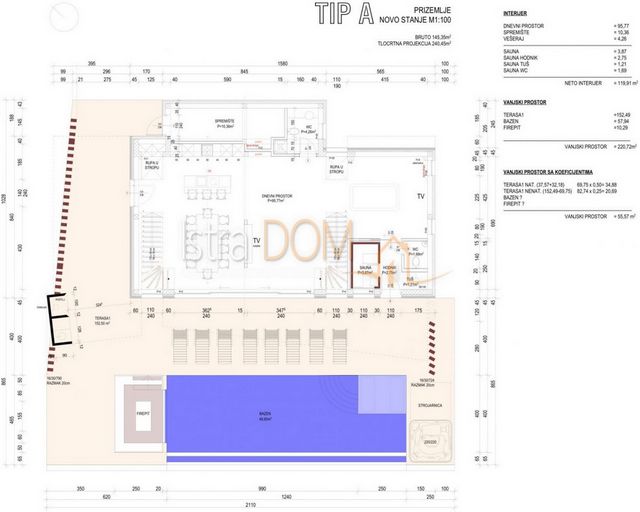
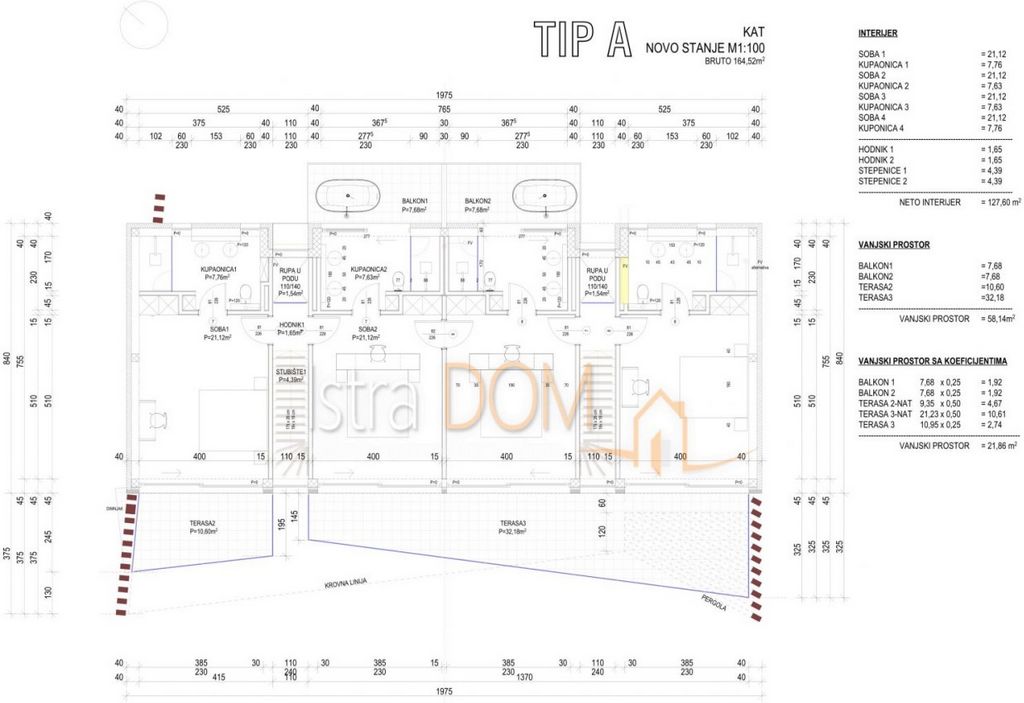
Modern lines and shapes blend elegantly with natural elements, creating a harmonious blend of tradition and innovation.
Large glass walls allow abundant natural light to illuminate every corner of the space. This approach not only creates a feeling of spaciousness, but also harmonizes the interior with the surrounding environment.
An indispensable part of this modern concept are the openings on the roof, the entire length above the stairs, which, in addition to natural light, provide a unique opportunity to experience the feeling of freedom and connection with the atmosphere and natural elements. Openings on the roof allow a view of the starry sky at night, creating a special atmosphere and experience.
The infinity pool is the center of this modern villa, creating the illusion of merging the water with the sky or the sea in the distance. One of the walls of the pool is made of transparent glass, which creates a unique visual effect. Next to the pool itself, separated only by transparent glass, there is a fire pit, another enchanting addition that completes the ambiance of the villa. The fire pit, located at the level of the pool, provides warmth and a romantic atmosphere, creating the perfect place to socialize and relax. In the evening, the flash of flame reflects off the glass wall of the pool, creating an enchanting play of light. For a complete experience, future owners will have the opportunity to relax in an elegant sauna with a starry sky or enjoy the intoxicating experience of an outdoor jacuzzi.
This luxurious villa located in the idyllic western part of Istria provides an ideal escape from the busy everyday life, offering at the same time the harmony of luxury and a relaxing environment for rest and enjoyment. The proximity of wineries, renowned restaurants and olive oil producers ensures that the future owners, in addition to the beauty of the villa itself and nature, will also enjoy superb gastronomic and oenological experiences.
Ground floor + first floor: 306 m2
Ground floor terraces: 70 m2 covered + 82 m2 uncovered terrace = 152 m2
Swimming pool: 50 m2 + 8 m2
Fire pit: 10 m2
Characteristics of the villa:
Four bedrooms with en-suite bathrooms and sea views
Of these, two bathrooms with open balconies and bathtubs (protected from the view from 4 sides)
Large living room with open space to dining room, kitchen, billiard room
Double staircase
Finnish sauna with shower and toilet
Billiards
Jacuzzi
Underfloor heating and cooling with a heat pump and fan convectors
Solar power plant
Infinity pool
Heated pool with a heat pump
The side of the pool in glass
Part of the roof in glass (along the entire length of the left and right stairs)
Firepit by the pool
Grill integrated into the side, vertical beams
Alarm, cameras
Wide entrance smart, pivot door
Aluminum carpentry, blinds with sensors and remote control
The land is completely fenced and landscaped
Automatic irrigation of the garden
Charger for electric vehicles
4 parking spaces
The planned start of construction is the first half of 2024, and completion is planned by the end of the same year.
Contact: +385/99-444-5435
email: ...
ID CODE: 3604
Saša N
Mob: ...
Tel: ...
E-mail: ...
... />Features:
- SwimmingPool
- Garden
- Barbecue
- Alarm
- Intercom Vezi mai mult Vezi mai puțin ID CODE: 3604
Saša N
Mob: ...
Tel: ...
E-mail: ...
... />Features:
- SwimmingPool
- Garden
- Barbecue
- Alarm
- Intercom U ponudi imamo impresivnu luksuznu vilu koja se jedinstvenim modernim dizajnom, autentičnim kamenim dijelovima i drvenim elementima, ova vila predstavlja savršen spoj stila i funkcionalnosti koji se idealno uklapa u prirodno okruženje.
Moderne linije i oblici elegantno se stapaju s prirodnim elementima, stvarajući skladan spoj tradicije i inovacije.
Velike staklene stijene omogućuju bogatu prirodnu svjetlost obasjavajući svaki kutak prostora. Ovakav pristup ne samo da stvara osjećaj prostranstva već i usklađuje unutrašnjost s okolnim ambijentom.
Neizostavan dio ovog modernog koncepta su i otvori na krovu, cijelom dužinom iznad stepenica, koji osim prirodnog svjetla pružaju jedinstvenu priliku da se doživi osjećaj slobode i povezanosti s atmosferom i prirodnim elementima. Otvori na krovu omogućuju i pogled na zvjezdano nebo u noćnim satima, stvarajući poseban ugođaj i iskustvo.
Infinity bazen je centar ove moderne vile, stvarajući iluziju spajanja vode s nebom ili morem u daljini. Jedan od zidova bazena je izrađen od prozirnog stakla, što stvara jedinstveni vizualni efekat. Uz sam bazen, odvojen samo prozirnim staklom nalazi se fire pit, još jedan očaravajući dodatak koji upotpunjuje ambijent vile. Fire pit, smješten u nivou bazena, pruža toplinu i romantičnu atmosferu, stvarajući savršeno mjesto za druženje i opuštanje. U večernjim satima, bljesak plamena odbija se od staklenog zida bazena, stvarajući zanosnu igru svjetlosti. Za potpuni doživljaj budući vlasnici će imati priliku opustiti se u elegantnoj sauni sa zvjezdanim nebom ili uživati u opojnom iskustvu jacuzzija na otvorenom.
Ova raskošna vila smještena u idiličnom zapadnom dijelu Istre pruža idealan bijeg od užurbanog svakodnevnog života, nudeći istovremeno harmoniju luksuza i opuštajući ambijent za odmor i uživanje. Blizina vinarija, renomiranih restorana i proizvođača maslinovog ulja osigurava da će budući vlasnici, osim u ljepotama same vile i prirode, uživati i u vrhunskim gastronomskim i enološkim doživljajima.
Prizemlje + kat: 306 m2
Terase prizemlje: 70 m2 natkrivena + 82 m2 nenatkrivena terasa = 152 m2
Bazen: 50 m2 + 8 m2
Firepit: 10 m2
Karakteristike vile:
Četiri spavaće sobe s en-suite kupaonicama i pogledom na more
Od toga dvije kupaonice s otvorenim balkonima i kadama (zaštićene pogledom s 4 strane)
Veliki dnevni boravak s otvorenim prostorom prema blagovaonici, kuhinji, biljar prostoriji
Dvostruko stepenište
Finska sauna s tušem i WC
Biljar
Jacuzzy
Podno grijanje i hlađenje toplinskom pumpom te ventilokonvektorima
Solarna elektrana
Infinity bazen
Grijani bazen toplinskom pumpom
Bočna strana bazena u staklu
Dio krova u staklu (po cijeloj dužini lijevih i desnih stepenica)
Firepit uz bazen
Roštilj integriran u bočne, okomite grede
Alarm, kamere
Široka ulazna smart, pivot vrata
Alu stolarija, žaluzine na senzore i daljinsko upravljanje
Zemljište u potpunosti ograđeno i pejzažno uređeno
Automatsko navodnjavanje okućnice
Punjač za električna vozila
4 parkirna mjesta
Planirani početak izgradnje je prva polovica 2024, a završetak je planiran do kraja iste godine.
Kontakt: +385/99-444-5435
email: ...
ID KOD AGENCIJE: 3604
Saša N
Mob: ...
Tel: ...
E-mail: ...
... />Features:
- SwimmingPool
- Garden
- Barbecue
- Alarm
- Intercom ID CODE: 3604
Saša N
Mob: ...
Tel: ...
E-mail: ...
... />Features:
- SwimmingPool
- Garden
- Barbecue
- Alarm
- Intercom We offer an impressive luxury villa with a unique modern design, authentic stone parts and wooden elements, this villa represents a perfect combination of style and functionality that fits perfectly into the natural environment.
Modern lines and shapes blend elegantly with natural elements, creating a harmonious blend of tradition and innovation.
Large glass walls allow abundant natural light to illuminate every corner of the space. This approach not only creates a feeling of spaciousness, but also harmonizes the interior with the surrounding environment.
An indispensable part of this modern concept are the openings on the roof, the entire length above the stairs, which, in addition to natural light, provide a unique opportunity to experience the feeling of freedom and connection with the atmosphere and natural elements. Openings on the roof allow a view of the starry sky at night, creating a special atmosphere and experience.
The infinity pool is the center of this modern villa, creating the illusion of merging the water with the sky or the sea in the distance. One of the walls of the pool is made of transparent glass, which creates a unique visual effect. Next to the pool itself, separated only by transparent glass, there is a fire pit, another enchanting addition that completes the ambiance of the villa. The fire pit, located at the level of the pool, provides warmth and a romantic atmosphere, creating the perfect place to socialize and relax. In the evening, the flash of flame reflects off the glass wall of the pool, creating an enchanting play of light. For a complete experience, future owners will have the opportunity to relax in an elegant sauna with a starry sky or enjoy the intoxicating experience of an outdoor jacuzzi.
This luxurious villa located in the idyllic western part of Istria provides an ideal escape from the busy everyday life, offering at the same time the harmony of luxury and a relaxing environment for rest and enjoyment. The proximity of wineries, renowned restaurants and olive oil producers ensures that the future owners, in addition to the beauty of the villa itself and nature, will also enjoy superb gastronomic and oenological experiences.
Ground floor + first floor: 306 m2
Ground floor terraces: 70 m2 covered + 82 m2 uncovered terrace = 152 m2
Swimming pool: 50 m2 + 8 m2
Fire pit: 10 m2
Characteristics of the villa:
Four bedrooms with en-suite bathrooms and sea views
Of these, two bathrooms with open balconies and bathtubs (protected from the view from 4 sides)
Large living room with open space to dining room, kitchen, billiard room
Double staircase
Finnish sauna with shower and toilet
Billiards
Jacuzzi
Underfloor heating and cooling with a heat pump and fan convectors
Solar power plant
Infinity pool
Heated pool with a heat pump
The side of the pool in glass
Part of the roof in glass (along the entire length of the left and right stairs)
Firepit by the pool
Grill integrated into the side, vertical beams
Alarm, cameras
Wide entrance smart, pivot door
Aluminum carpentry, blinds with sensors and remote control
The land is completely fenced and landscaped
Automatic irrigation of the garden
Charger for electric vehicles
4 parking spaces
The planned start of construction is the first half of 2024, and completion is planned by the end of the same year.
Contact: +385/99-444-5435
email: ...
ID CODE: 3604
Saša N
Mob: ...
Tel: ...
E-mail: ...
... />Features:
- SwimmingPool
- Garden
- Barbecue
- Alarm
- Intercom