FOTOGRAFIILE SE ÎNCARCĂ...
Apartament & Condominiu (De vânzare)
Referință:
EDEN-T95488033
/ 95488033
Referință:
EDEN-T95488033
Țară:
NL
Oraș:
Tegelen
Cod poștal:
5931 NT
Categorie:
Proprietate rezidențială
Tipul listării:
De vânzare
Tipul proprietății:
Apartament & Condominiu
Dimensiuni proprietate:
444 m²
Dimensiuni teren:
1.220 m²
Camere:
7
Dormitoare:
5
Băi:
3
Parcări:
1
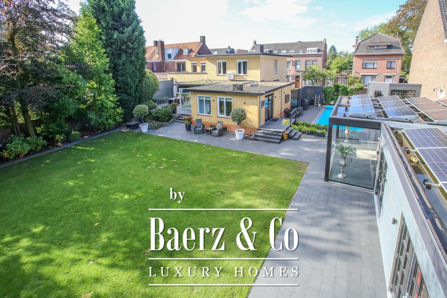

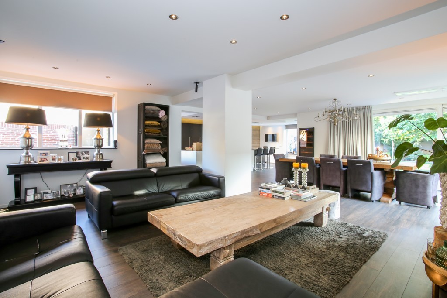


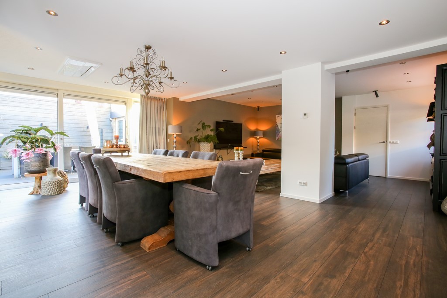

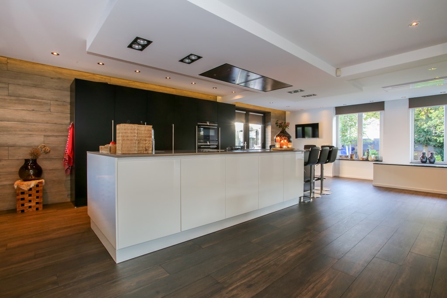

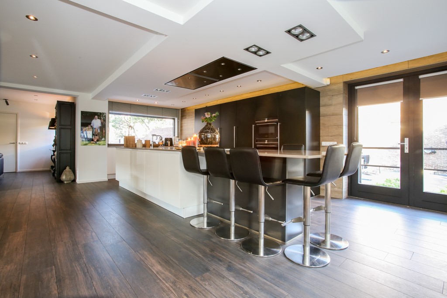

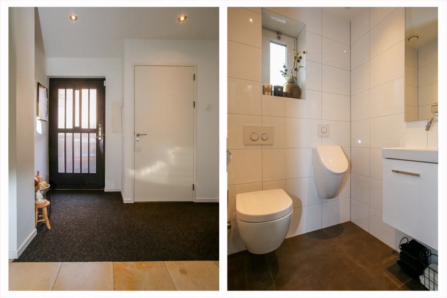

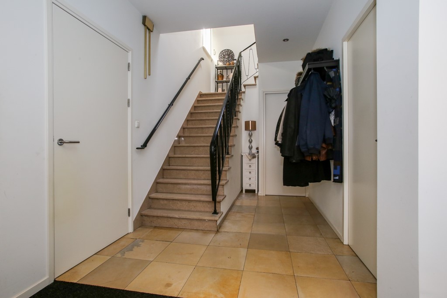


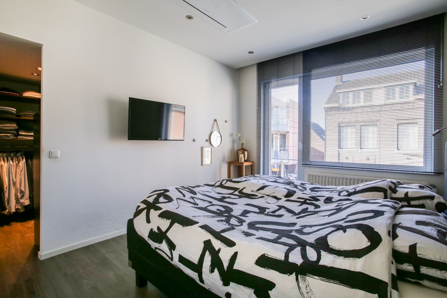
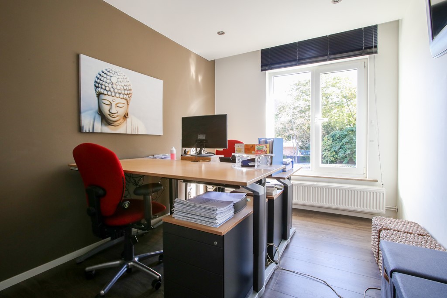
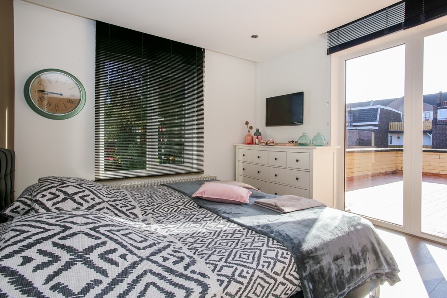


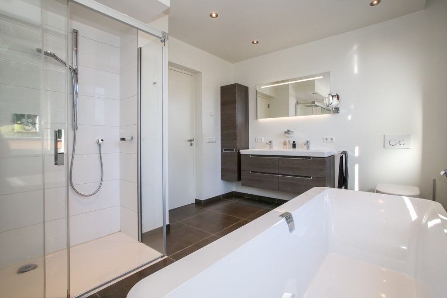
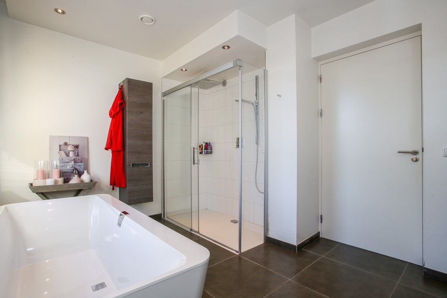





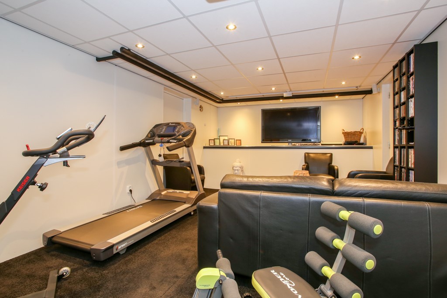

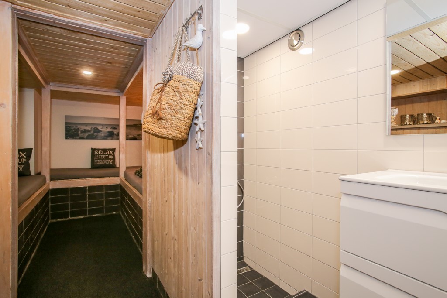
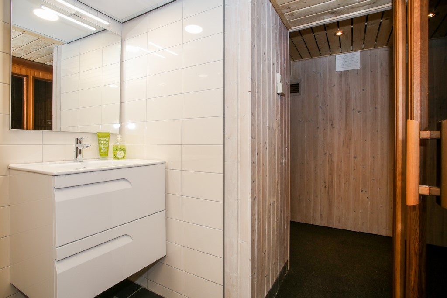


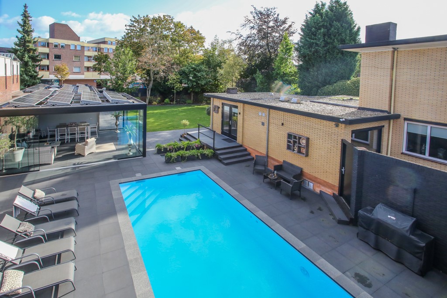
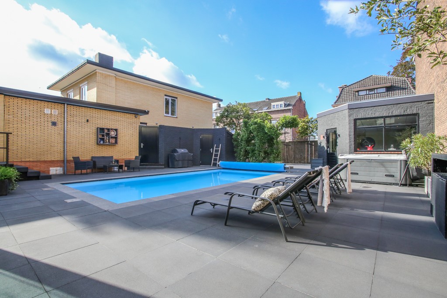
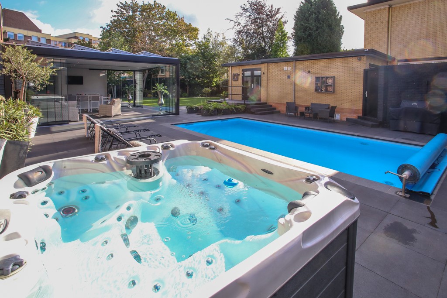

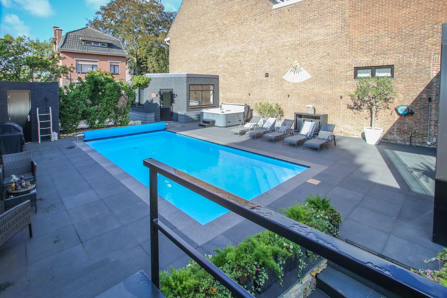


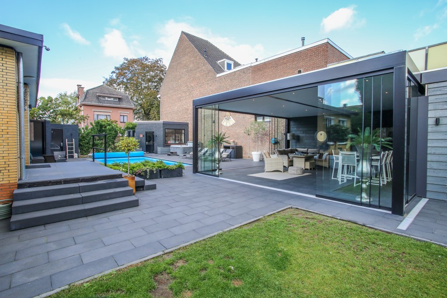
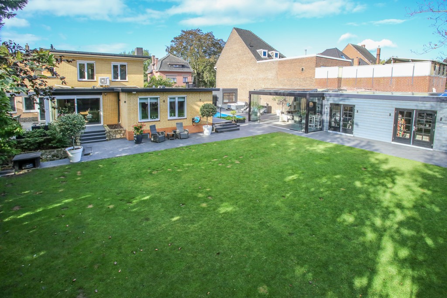
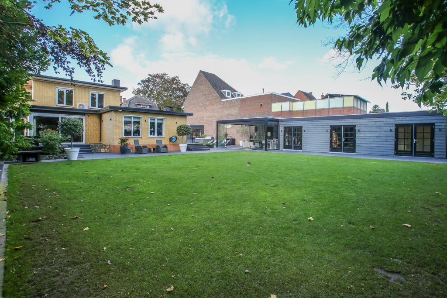

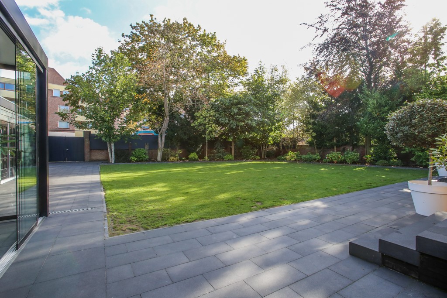
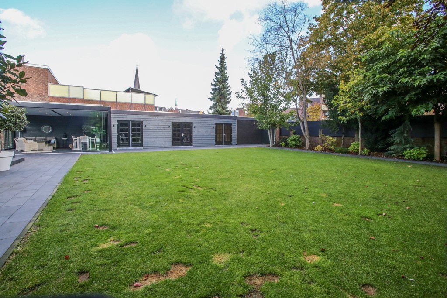
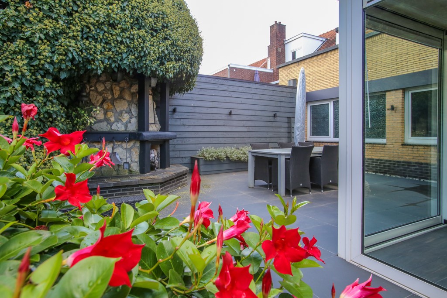
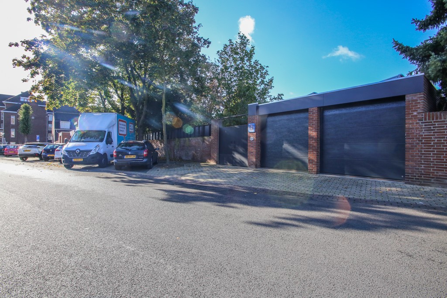




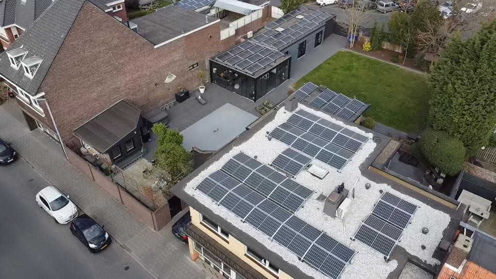




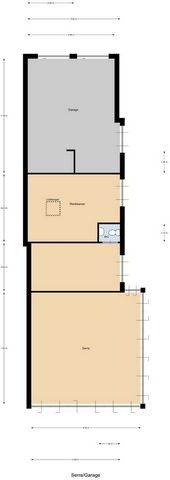

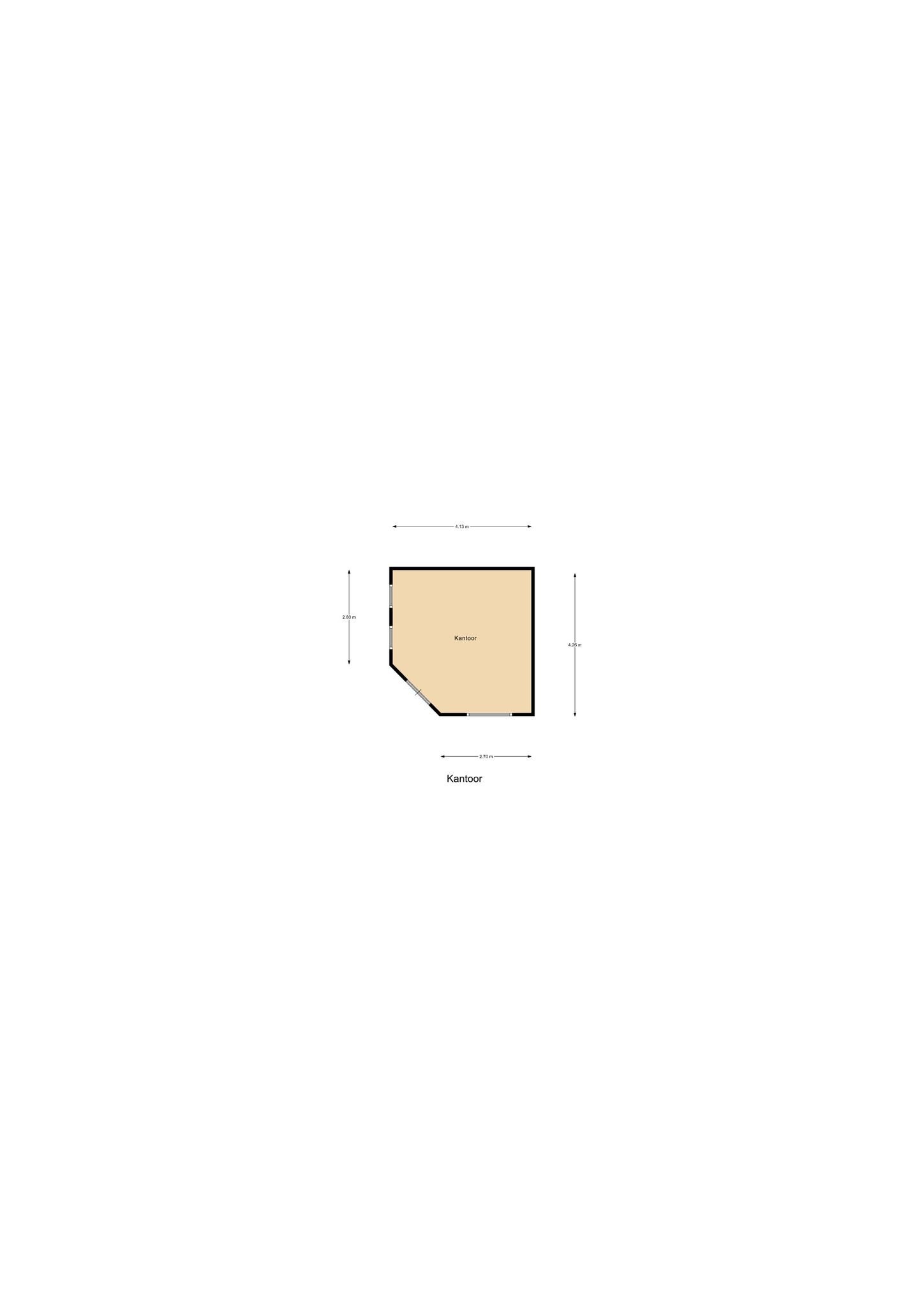
Basement:
A very spacious basement with various rooms including storage spaces, a laundry room (approx. 20m²), a sauna, and a cinema/gym (approx. 22m²). There is a separate bathroom next to the sauna with a walk-in shower and a sink + vanity. The separate practice space also has a basement.Ground floor:
The large entrance hall provides access to the toilet (with urinal and sink) and the meter cupboard. From here, there is access to the office (approx. 16m²) with a built-in sliding closet. On the other side, there is access to the living room with an open kitchen.The living room is approximately 52.5m² and consists of a sitting area and dining area. The open kitchen, about 35.5m², features a luxurious L-shaped kitchen with a cooking and washing island equipped with all appliances including a built-in climate cabinet for wine.1st floor:
The landing with a skylight on the first floor provides access to the toilet (with sink), a bathroom, and 5 bedrooms (approx. 10m², 12.5m², 14m², 14m², and 18m²).The bathroom (6m²) features a walk-in shower and a double sink. One of the five bedrooms has its own en-suite bathroom (approx. 11m²) with a bathtub, walk-in shower, double sink, and toilet. This bedroom also has a walk-in closet (6.5m²) and access to the narrow balcony at the front. The fifth bedroom provides access to the rooftop terrace of approximately 24m².Garden:
The spacious backyard, with plenty of greenery, offers privacy as it is fully fenced. There is a terrace with a fireplace and a large tiled area where the pool is located. Here you'll also find a jacuzzi and a separate stone storage room currently used as an office (approx. 16.5m²).Next to the large green lawn is a building divided into a conservatory, study, and garage. The conservatory, approximately 48m², features glass sliding walls that can be fully opened, allowing for plenty of garden contact. Behind it is the space currently used as a study (approx. 24.5m²), followed by the garage of approx. 40m². This garage features a skylight and two large electric gates. There is space for 2 to 4 cars in the garage. Additionally, there is parking space for 2 to 3 cars on the driveway on the left side of the house.Special features:
- The property has a pool and jacuzzi in the garden.
- There are multiple offices/workspaces at home, including 2 located in the garden.
- The property features 3 bathrooms.
- The basement includes two saunas and a cinema/gym.
- The property is equipped with 78 solar panels. This will produce 28,000 to 30,000 kWh annually. (total power 31,445 Wp)
- The property includes a separate practice space with its own facilities.Location:
The property is located in the center of Tegelen, just a stone's throw from the shopping street. All daily amenities are therefore within very short walking distance. The Tegelen train station is also within walking and cycling distance. Finally, you can reach the highway within 5 to 10 minutes by car. Vezi mai mult Vezi mai puțin In het directe centrum van Tegelen gelegen zeer ruime en zeer luxe woning met een woonoppervlakte van ca. 444m², 5 slaapkamers, 3 badkamers, sauna, een mooie en groene achtertuin met een eigen zwembad en jacuzzi, een luxe serre met airco, aparte werk-/atelierruimte en een grote garage met aparte bergruimte en twee elektrische poorten. Aan de woning is een aparte, nu verhuurde, praktijkruimte met separate ingang en voorzieningen gelegen.Al met al een zeer ruime woning met meerdere thuiswerkplekken/kantoren en daarnaast een riante kelder met meerdere functionele ruimtes, waaronder een bioscoop/gym en een sauna. De woning is gelegen op een groot perceel van ca. 1220m². De achtertuin biedt hierdoor meer dan voldoende ruimte en door de beschutte ligging zonder inkijk geniet je van rust en veel privacy. Indeling
Kelder
Zeer ruime kelder met diverse ruimtes waaronder bergruimtes, een wasruimte (ca. 20m²), een sauna en een bioscoop/gym (ca. 22m²). Bij de sauna is een aparte badkamer aanwezig v.v. een inloopdouche en wastafel + meubel. De aparte praktijkruimte is ook onderkelderd.Begane grond
De grote hal geeft toegang tot het toilet (v.v. urinoir en fonteintje) en de meterkast. Vanuit hier is er toegang tot het kantoor (ca. 16m²) met vaste schuifkast. Aan de andere zijde is er toegang tot de woonkamer met open keuken. De woonkamer is ca. 52,5m² en bestaat uit een zitgedeelte en eetgedeelte. De open keuken van ca. 35,5m² staat in een luxe keuken in een L-opstelling en is v.v. een kook- en spoeleiland voorzien van alle apparatuur inclusief ingebouwde klimaatkast voor wijn.1ste verdieping
De overloop v.v. lichtkoepel op de eerste verdieping biedt toegang tot het toilet (v.v. fonteintje), een badkamer en 5 slaapkamers (ca. 10m², 12,5m², 14m², 14m² en 18m²).De badkamer (6m²) is v.v. een inloopdouche en dubbele wastafel. Een van de vijf slaapkamers heeft een eigen en-suite badkamer (ca. 11m²) v.v. ligbad, inloopdouche, dubbele wastafel en toilet. Deze slaapkamer heeft daarnaast ook een inloopkast ( 6,5m²) en biedt toegang tot het smalle balkon aan de voorzijde. De vijfde slaapkamer biedt toegang tot het dakterras van ca. 24m². Tuin
De royale achtertuin, v.v. veel groen, biedt de nodige privacy doordat deze volledig omheind is. Er is een terras met kachel aanwezig en een groot betegeld gedeelte waar het zwembad is gelegen. Hier staat ook een jacuzzi en een aparte stenen berging die momenteel als kantoor (ca. 16,m5²) wordt gebruikt.Naast het grote groene grasveld ligt een gebouw dat is opgedeeld in een serre, werkkamer en garage. De serre van ca. 48m² is v.v. glazen schuifwanden die volledig open kunnen waardoor er veel tuincontact is. Daarachter ligt de ruimte die momenteel als werkkamer (ca. 24,5m²) wordt gebruikt, gevolgd door de garage van ca. 40m². Deze garage is v.v. een lichtkoepel en twee grote elektrische poorten. In de garage is plek voor 2 tot 4 auto's. Op de oprit aan de linkerzijde van de woning is nog eens plek voor 2 tot 3 auto's. Bijzonderheden
- De woning heeft een zwembad en jacuzzi in de tuin
- Er zijn meerdere kantoren/werkplekken aan huis waaronder 2 in de tuin gelegen
- De woning is v.v. 3 badkamers
- In de kelder zijn onder andere twee sauna's aanwezig én een bioscoop/gym
- De woning is v.v. 78 zonnepanelen. Hiermee zal jaarlijks 28.000 tot 30.000 kWh worden geproduceerd. (totaal vermogen 31.445 Wp)
- Bij de woning behoort een aparte praktijkruimte met eigen voorzieningenLigging
De woning is gelegen in het centrum van Tegelen op steenworp afstand van de winkelstraat. Alle dagelijkse voorzieningen zijn hierdoor op zeer korte afstand gelegen. Op loop- en fietsafstand is ook het station van Tegelen gelegen. Ten slotte ben je binnen 5 tot 10 minuten met de auto op de snelweg. Located in the immediate center of Tegelen, this very spacious and luxurious house boasts a living area of approximately 444m², 5 bedrooms, 3 bathrooms, sauna, a beautiful green backyard with a private pool and jacuzzi, a luxurious conservatory with air conditioning, a separate work/studio space, and a large garage with separate storage and two electric gates. Additionally, there is a separate, currently rented, practice space with a separate entrance and facilities attached to the house.Overall, it's a very spacious house with multiple home offices/workspaces and a generous basement with several functional rooms, including a cinema/gym and a sauna. The property sits on a large plot of approximately 1220m², ensuring ample space in the backyard. Thanks to its sheltered location without overlooking neighbors, you'll enjoy peace and privacy.Layout:
Basement:
A very spacious basement with various rooms including storage spaces, a laundry room (approx. 20m²), a sauna, and a cinema/gym (approx. 22m²). There is a separate bathroom next to the sauna with a walk-in shower and a sink + vanity. The separate practice space also has a basement.Ground floor:
The large entrance hall provides access to the toilet (with urinal and sink) and the meter cupboard. From here, there is access to the office (approx. 16m²) with a built-in sliding closet. On the other side, there is access to the living room with an open kitchen.The living room is approximately 52.5m² and consists of a sitting area and dining area. The open kitchen, about 35.5m², features a luxurious L-shaped kitchen with a cooking and washing island equipped with all appliances including a built-in climate cabinet for wine.1st floor:
The landing with a skylight on the first floor provides access to the toilet (with sink), a bathroom, and 5 bedrooms (approx. 10m², 12.5m², 14m², 14m², and 18m²).The bathroom (6m²) features a walk-in shower and a double sink. One of the five bedrooms has its own en-suite bathroom (approx. 11m²) with a bathtub, walk-in shower, double sink, and toilet. This bedroom also has a walk-in closet (6.5m²) and access to the narrow balcony at the front. The fifth bedroom provides access to the rooftop terrace of approximately 24m².Garden:
The spacious backyard, with plenty of greenery, offers privacy as it is fully fenced. There is a terrace with a fireplace and a large tiled area where the pool is located. Here you'll also find a jacuzzi and a separate stone storage room currently used as an office (approx. 16.5m²).Next to the large green lawn is a building divided into a conservatory, study, and garage. The conservatory, approximately 48m², features glass sliding walls that can be fully opened, allowing for plenty of garden contact. Behind it is the space currently used as a study (approx. 24.5m²), followed by the garage of approx. 40m². This garage features a skylight and two large electric gates. There is space for 2 to 4 cars in the garage. Additionally, there is parking space for 2 to 3 cars on the driveway on the left side of the house.Special features:
- The property has a pool and jacuzzi in the garden.
- There are multiple offices/workspaces at home, including 2 located in the garden.
- The property features 3 bathrooms.
- The basement includes two saunas and a cinema/gym.
- The property is equipped with 78 solar panels. This will produce 28,000 to 30,000 kWh annually. (total power 31,445 Wp)
- The property includes a separate practice space with its own facilities.Location:
The property is located in the center of Tegelen, just a stone's throw from the shopping street. All daily amenities are therefore within very short walking distance. The Tegelen train station is also within walking and cycling distance. Finally, you can reach the highway within 5 to 10 minutes by car. Tento velmi prostorný a luxusní dům se nachází v bezprostředním centru Tegelenu a může se pochlubit obytnou plochou přibližně 444 m², 5 ložnicemi, 3 koupelnami, saunou, krásným zeleným dvorkem se soukromým bazénem a vířivkou, luxusní zimní zahradou s klimatizací, samostatným pracovním/studiovým prostorem a velkou garáží se samostatným úložným prostorem a dvěma elektrickými vraty. Kromě toho je k domu připojen samostatný, v současné době pronajatý cvičební prostor se samostatným vchodem a zázemím.Celkově se jedná o velmi prostorný dům s několika domácími kancelářemi/pracovnami a velkorysým suterénem s několika funkčními místnostmi, včetně kina/posilovny a sauny. Nemovitost se nachází na velkém pozemku o rozloze přibližně 1220 m², což zajišťuje dostatek prostoru ve dvoře. Díky své chráněné poloze bez výhledu na sousedy si užijete klid a soukromí.Rozložení:
Suterén:
Velmi prostorný suterén s různými místnostmi včetně úložných prostor, prádelny (cca 20m²), sauny a kina/posilovny (cca 22m²). Vedle sauny je samostatná koupelna se sprchovým koutem a umyvadlem + umyvadlem. Samostatný cvičební prostor je také suterénní.Přízemí:
Velká vstupní hala poskytuje přístup na toaletu (s pisoárem a umyvadlem) a metrovou skříň. Odtud je přístup do kanceláře (cca 16m²) s vestavěnou posuvnou skříní. Z druhé strany je vstup do obývacího pokoje s otevřenou kuchyní.Obývací pokoj má rozlohu přibližně 52,5 m² a skládá se z posezení a jídelního koutu. Otevřená kuchyně o rozloze cca 35,5 m² nabízí luxusní kuchyň ve tvaru písmene L s varným a mycím ostrůvkem vybaveným všemi spotřebiči včetně vestavěné klimatické skříňky na víno.1. patro:
Podesta se střešním oknem v prvním patře umožňuje přístup na toaletu (s umyvadlem), koupelnu a 5 ložnic (cca 10m², 12,5m², 14m², 14m² a 18m²).V koupelně (6m²) je otevřený sprchový kout a dvojité umyvadlo. Jedna z pěti ložnic má vlastní koupelnu (cca 11m²) s vanou, sprchovým koutem, dvojumyvadlem a toaletou. Tato ložnice má také šatnu (6,5m²) a přístup na úzký balkon v přední části. Pátá ložnice poskytuje přístup na střešní terasu o rozloze přibližně 24 m².Zahrada:
Prostorná zahrada s dostatkem zeleně nabízí soukromí, protože je plně oplocená. K dispozici je terasa s krbem a velká dlážděná plocha, kde se nachází bazén. Najdete zde také vířivku a samostatný kamenný sklad, který je v současné době využíván jako kancelář (cca 16,5 m²).Vedle velkého zeleného trávníku je budova rozdělená na zimní zahradu, pracovnu a garáž. Zimní zahrada o rozloze přibližně 48 m² je vybavena skleněnými posuvnými stěnami, které lze zcela otevřít, což umožňuje dostatek kontaktu se zahradou. Za ním se nachází prostor, který je v současné době využíván jako pracovna (cca 24,5 m²), na který navazuje garáž o velikosti cca 40 m². Tato garáž je vybavena střešním oknem a dvěma velkými elektrickými vraty. V garáži je místo pro 2 až 4 auta. Dále je zde parkovací místo pro 2 až 3 auta na příjezdové cestě po levé straně domu.Zvláštní vlastnosti:
- Na zahradě je bazén a vířivka.
- Doma je několik kanceláří/pracovních prostor, z toho 2 umístěné na zahradě.
- K dispozici jsou 3 koupelny.
- V suterénu jsou dvě sauny a kino/posilovna.
- Nemovitost je vybavena 78 solárními panely. To vyrobí 28 000 až 30 000 kWh ročně. (celkový výkon 31 445 Wp)
- Součástí objektu je samostatný cvičební prostor s vlastním zázemím.Umístění:
Nemovitost se nachází v centru města Tegelen, jen co by kamenem dohodil od nákupní ulice. Veškerá denní vybavenost je proto ve velmi krátké docházkové vzdálenosti. Vlakové nádraží Tegelen je také v docházkové a cyklistické vzdálenosti. Nakonec se na dálnici dostanete během 5 až 10 minut autem.