FOTOGRAFIILE SE ÎNCARCĂ...
Oportunități de afaceri (De vânzare)
5 dorm
Referință:
EDEN-T95661821
/ 95661821
Referință:
EDEN-T95661821
Țară:
GB
Oraș:
Cornwall
Cod poștal:
PL14 5AR
Categorie:
Proprietate comercială
Tipul listării:
De vânzare
Tipul proprietății:
Oportunități de afaceri
Dormitoare:
5
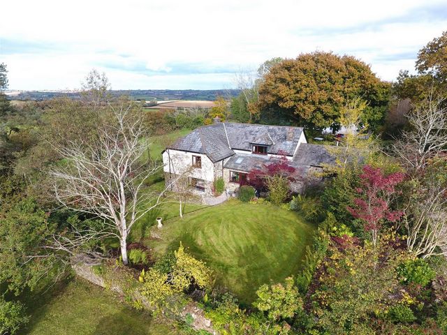
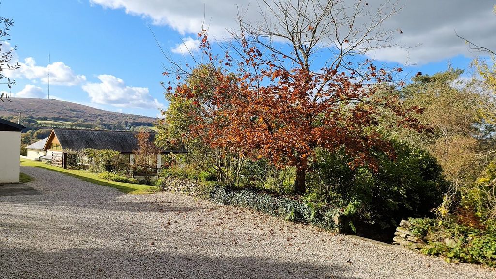
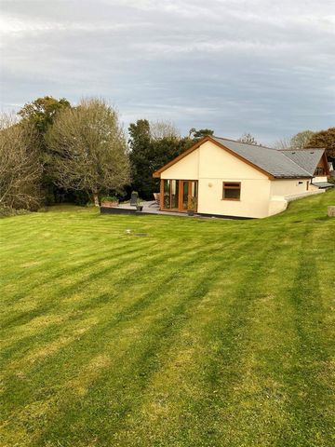
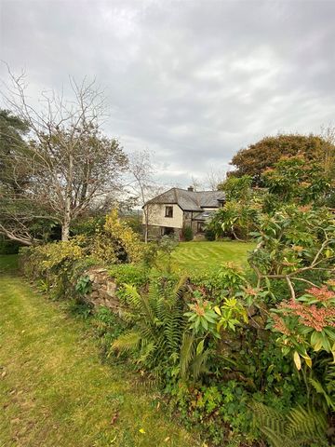
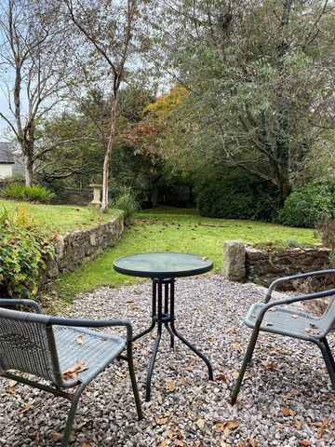
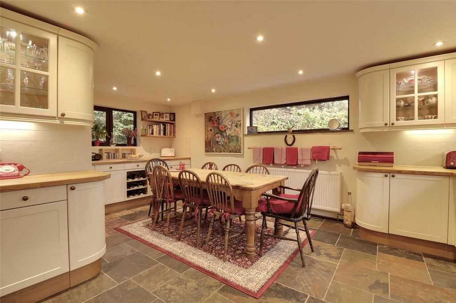
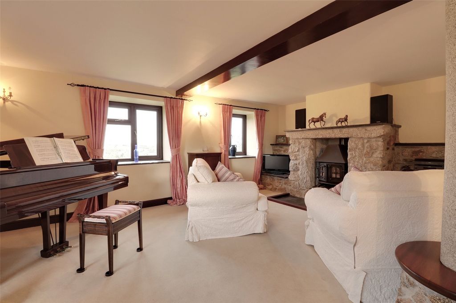
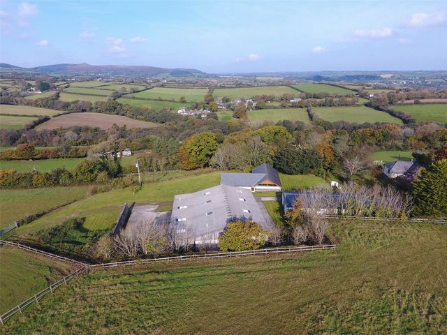
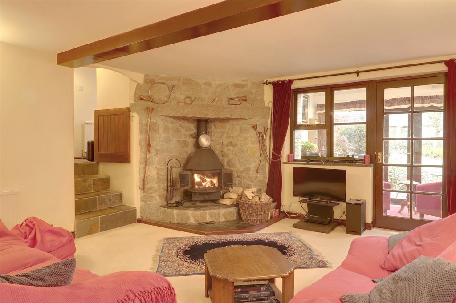
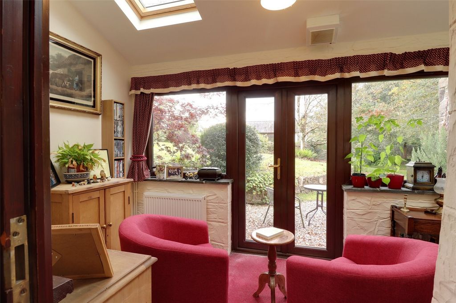
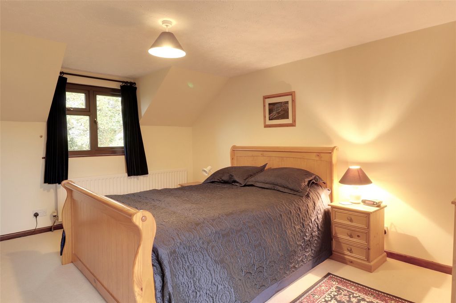
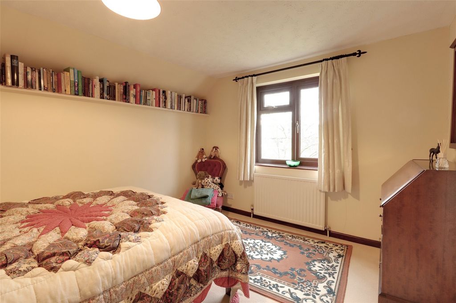
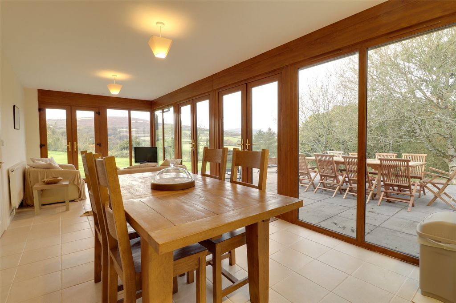
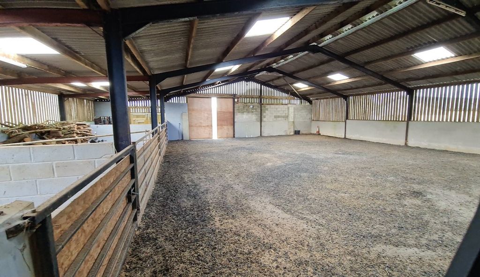
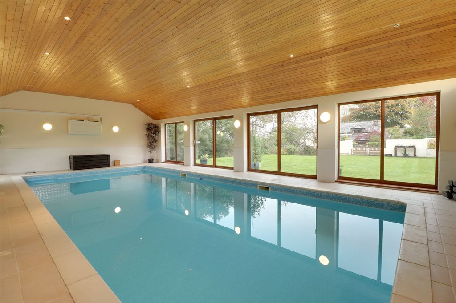
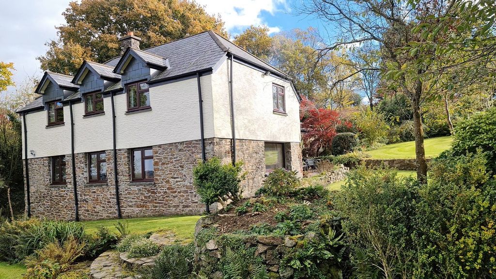
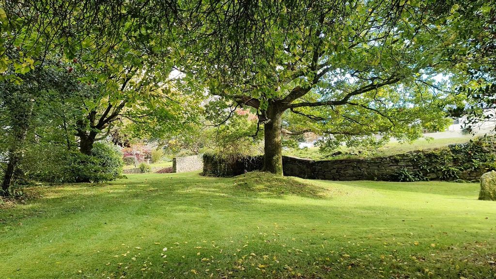
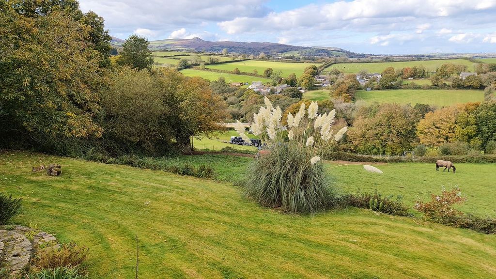
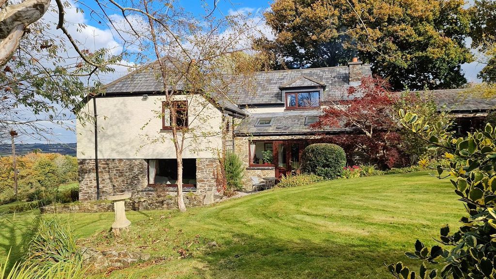
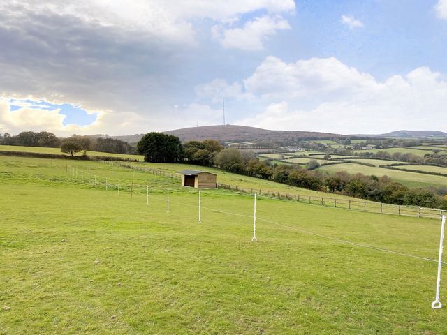
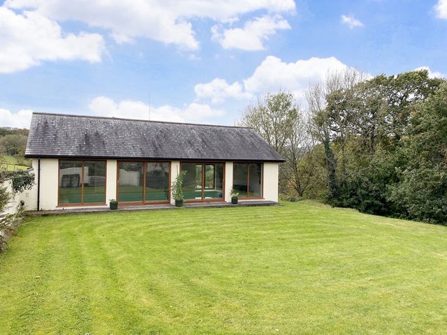
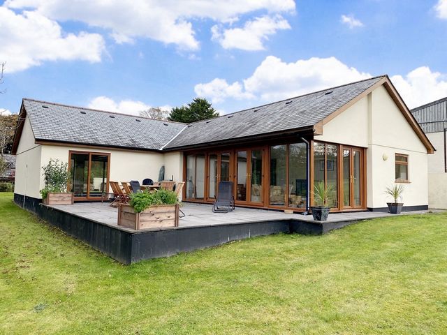
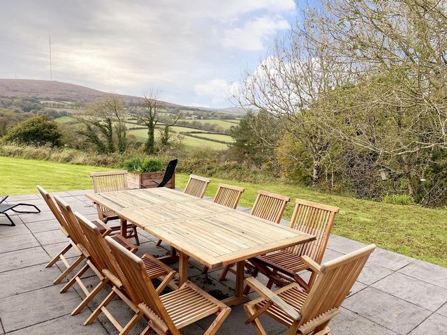
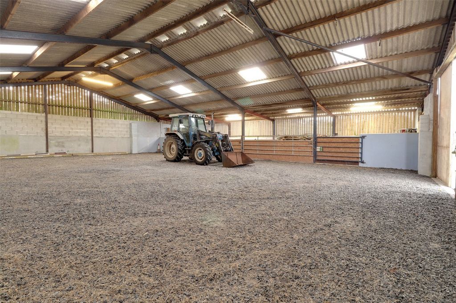
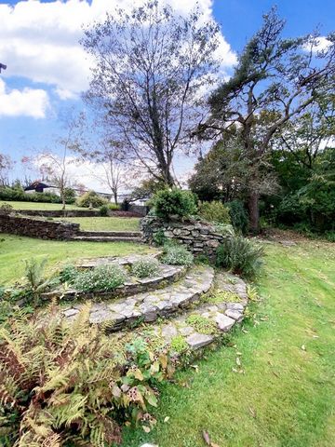
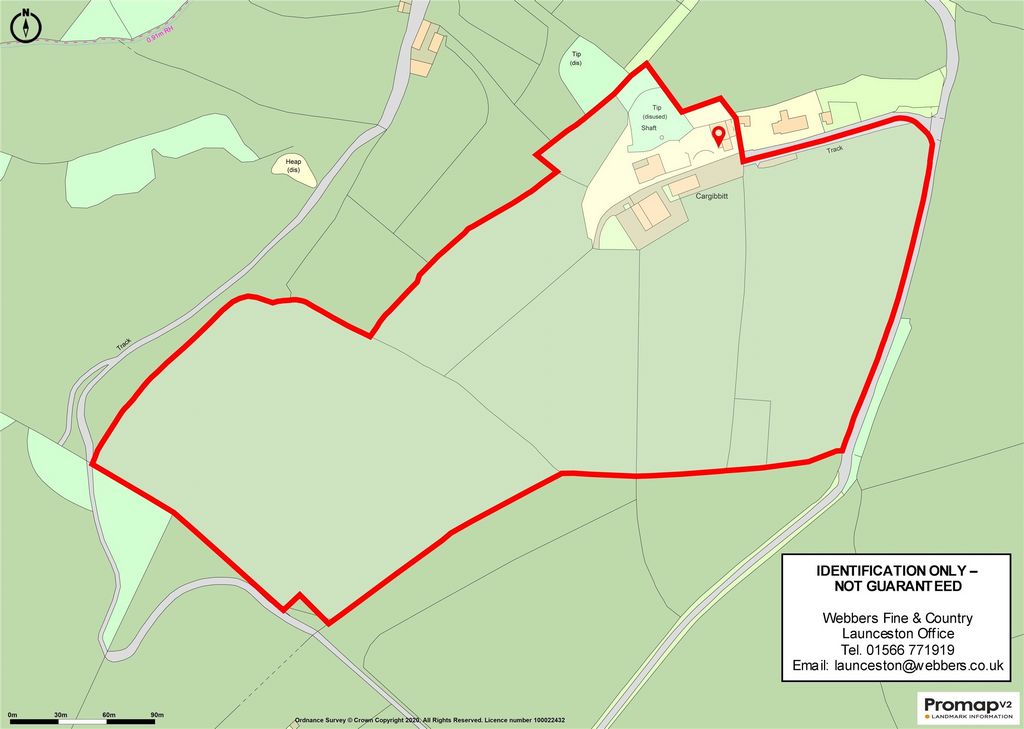
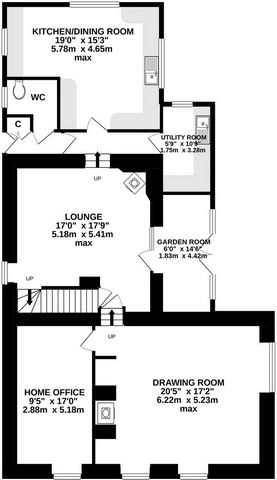
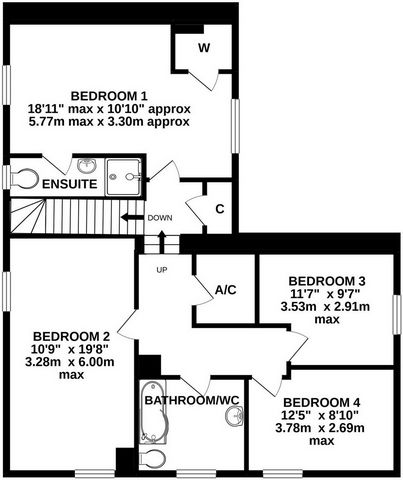
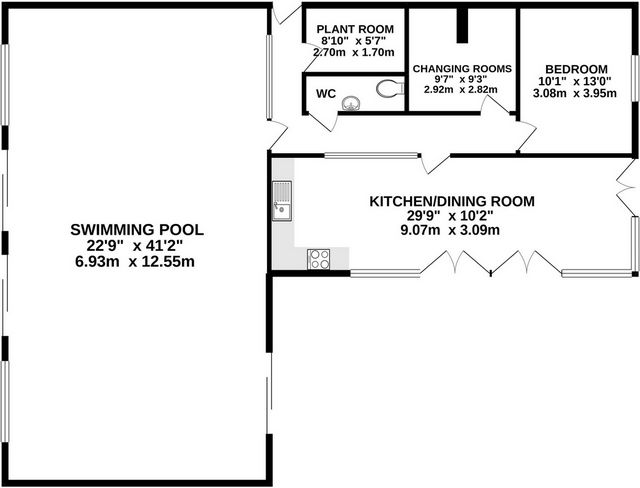
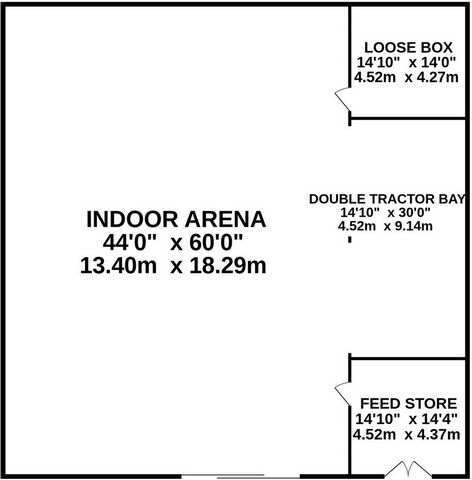
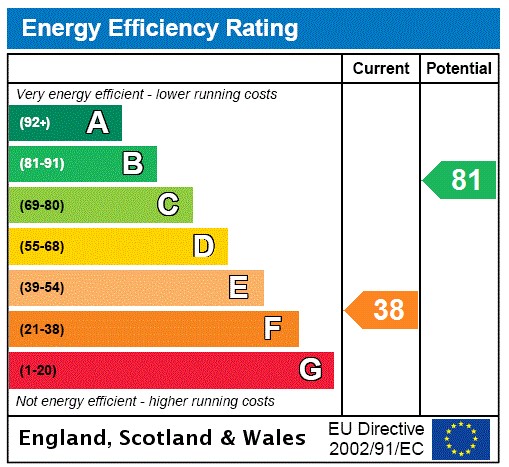
ACCOMODATION
The main house is split level and comprises of highly flexible accommodation including a modern triple aspect kitchen/dining room which is well fitted and has a range of integrated appliances including a double oven, induction hob, extractor fan, microwave, refrigerator and dishwasher. There are a range of matching cream fronted units, solid oak work surfaces and glass display cabinets. The room has modern recessed down lighting and flagged floor. There is plenty of room for a dining table. An adjacent utility room houses white goods and provides further storage and work surfaces. The main lounge has an impressive granite fireplace with wood burning stove. The adjacent garden room offers escapism and a place to relax and has direct access to the beautiful garden. Completing the reception space is a spacious light and airy drawing room which is dual aspect and has a feature traditional supporting granite pillar and matching granite fireplace with a further wood burning stove and display plinths at either side. Also on the ground floor is a large home office which could be used as a fifth bedroom if so required. The property benefits from fibre broadband direct to the premises.
On the first floor are four bedrooms. The dual aspect master bedroom has a fully tiled en-suite shower room/WC with an electric shower. There is also a walk in wardrobe with a safe. The remaining bedrooms share use of the fully tiled bathroom/WC which has a shower over the 'P' shaped bath. The views from all sides are breath-taking. The property is warmed by oil fired central heating, is UPVC double glazed and neutrally decorated throughout.
In 2008 our clients received planning consent to demolish the pre-existing agricultural buildings in the yard and extend their residential curtilage in the form of a new building to house a large indoor swimming with additional facilities. This is a significant benefit of the home and is used on a regular basis. The building functions to accommodate family as there is a kitchen, living space, showers and WC. The swimming pool is heated with all of the necessary filtration equipment accessible in the plant room. The large patio and seating area stands in a splendid position.
OUTBUILDINGS
The triple garage has double opening doors, power and light and is adjacent to the wood store. The American barn style stable block comprises of four large enclosed loose boxes, three of which have "Fieldguard" rubber matting. Two of the boxes have doors on either side. The block has power, water and light connected. The indoor arena could have a variety of uses. It has a sand and chipped rubber surface which is excellent for riding. There is a gated feed store, loose box and double bay tractor store within the large building. The feed store has both double and a jockey door providing easy access. At the side of the building, a level concreted area has been used for a muckheap but could accommodate a horse walker if desired. A large field shelter of 12 x 18 foot (3.66m x 5.49m) has recently been erected in the closest paddock.
LAND
The grounds surround the property in the main on the westerly side and the pasture is laid into four main natural enclosures and is fenced into smaller grazing paddocks. There is road access at the top and a 65'7" x 131'3" (20m x 40m) fenced area where there is a great vantage point for the best of the stunning far reaching views.
GARDENS
Cargibbitt Farm is accessed from an adopted road down a private drive which leads to the gravelled driveway with ample parking and turning space. The gardens have been professionally landscaped and are terraced, private and well enclosed with again a focus on the outstanding views. There are many lawned areas and natural flower beds, rockeries, feature steps and many specimen trees. Recently our clients have added a pond which attracts much wildlife. The shrubs, bushes and perennials offer a blaze of colour during the growing season. Many outside seating areas are inviting places to sit and enjoy an evening drink or meal when the warmer weather allows. For those green fingered gardeners there is plenty of space for a vegetable garden, a greenhouse is in situ and some apple and cherry trees bear fruit.
The following is a quotation from the home owner:
"It is hard to describe the joy that Cargibbitt Farm has brought to us. From the moment we first saw it, it has been an utter delight.
To have 5 star equine facilities, a dream kitchen, a pool, and the best party house EVER has brought both us, and our families some of the best times in our lives. Top speed broadband and an easy journey to London makes Cargibbitt Farm very practical, as well as a stunningly beautiful place to live."
LOCATION
The nearby village of Pensilva is well served with a range of facilities to include a Primary School, Church, Community Centre, Recreational Park and Doctor's Surgery. Upton Cross has a Public House, Parish Church, County Primary School and the Sterts Theatre. A first class cross country course is currently available for hire from the next door property.
The property is close to Bodmin Moor and Minions in the heart of Twelve Mens Moor close to Caradon Hill.
Further comprehensive shopping, commercial and recreational facilities are located in either Launceston (12 miles) or Liskeard which is approximately 5.1 miles and has a mainline railway station with multiple daily services to London (Paddington). There are a range of private schools St Josephs (Launceston) and Mount House and Kelly College (Tavistock).
Excellent transport links can be found in the cathedral city of Exeter by road, rail and air (Exeter International Airport) which is about 53 miles. The A30 dual carriageway can be reached in approximately 20 minutes. The continental ferryport and city of Plymouth is approximately 19.7 miles distant and has regular cross channel services to France and Spain.
AGENTS NOTE
Some of the external photos were taken before the wildlife pond was added.Kitchen/Dining Room 19' max x 15'3" max (5.8m max x 4.65m max).Cloakroom/WC 6'6" max x 5'7" max (1.98m max x 1.7m max).Utility Room 5'9" x 10'9" (1.75m x 3.28m).Lounge 17' max x 17'9" max (5.18m max x 5.4m max).Garden Room 6' x 14'6" (1.83m x 4.42m).Drawing Room 20'5" (6.22m) max x 17'2" (5.23m) max.Home Office/Bedroom 5 9'5" x 17' (2.87m x 5.18m).Bedroom 1 18'11" (5.77m) max x 10'10" (3.3m) approx.En-suite 10'11" x 3'2" (3.33m x 0.97m).Bedroom 2 10'9" x 19'8" (3.28m x 6m).Bedroom 3 11'7" (3.53m) max x 9'7" (2.92m) max.Bedroom 4 12'5" max x 8'10" max (3.78m max x 2.7m max).Bathroom/WC 9'1" x 7'11" (2.77m x 2.41m).LEISURE SUITESwimming Pool 22'9" x 41'2" (6.93m x 12.55m).Plant Room 8'10" x 5'7" (2.7m x 1.7m).Toilet 8'10" x 3'2" (2.7m x 0.97m).Changing Rooms 9'7" (2.92m) max x 9'3" (2.82m) max.Bedroom 10'1" x 13' (3.07m x 3.96m).Kitchen/Dining Room 29'9" x 10'2" (9.07m x 3.1m).OUTBUILDINGSIndoor Arena 44' x 60' (13.4m x 18.3m).Double Tractor Bay 30' x 14'10" (9.14m x 4.52m).Loose Box 14'10" x 14' (4.52m x 4.27m).Feed Store 14'10" x 14'4" (4.52m x 4.37m).Field Shelter 12' x 18' (3.66m x 5.49m).STABLE BLOCKLoose Box 1 12'4" x 10'8" (3.76m x 3.25m).Loose Box 2 12'9" x 10'8" (3.89m x 3.25m).Loose Box 3 12'6" x 15'5" (3.8m x 4.7m).Loose Box 4 12'6" x 15'7" (3.8m x 4.75m).Tripple Bay Garage 25'3" x 19'2" (7.7m x 5.84m).SERVICES Mains water and electricity. Private drainage. Fibre broadband to the premises.TENURE Freehold.VIEWING ARRANGEMENTS Strictly by appointment with the selling agent.COUNCIL TAX BAND F: Cornwall Council.From Launceston Town Centre proceed along the A388 (Western Road) upon reaching Pennygillam Roundabout take the third exit signposted toward South Petherwin heading South on the B3254. Continue for approximately 6 miles passing through the village of South Petherwin and hamlets of Slipper Hill and Congdons Shop continuing ... Vezi mai mult Vezi mai puțin Cargibbitt Farm lies in an idyllic tucked away but not isolated location close to Bodmin Moor. There are outstanding views afforded from all parts of the property with the main house and garden being beautifully sheltered. Originally a barn, the building was converted and extended we understand in the 1970's with careful attention to detail ensuring that a wealth of character was preserved. Today, the home which is a superb example of a country residence has highly flexible accommodation of at least four bedrooms. One of the main aspects of the property is the detached modern leisure suite that was added some ten years ago and houses a large indoor swimming pool with changing space and showers. Further rooms include a kitchen and bedroom which can accommodate extended family when needed. For equestrian enthusiasts, there is an extensive range of facilities including a small indoor area, comprehensive stable block, feed stores and field shelter. The land comprises of some 22 acres and is divided into four main paddocks which are gently sloping and well fenced. The property is located in a peaceful rural situation but is close to village facilities in Pensilva and Upton Cross and easy access to the rugged terrain of Bodmin Moor. For those requiring access further afield within just 15 minutes is a main line railway station at Liskeard.
ACCOMODATION
The main house is split level and comprises of highly flexible accommodation including a modern triple aspect kitchen/dining room which is well fitted and has a range of integrated appliances including a double oven, induction hob, extractor fan, microwave, refrigerator and dishwasher. There are a range of matching cream fronted units, solid oak work surfaces and glass display cabinets. The room has modern recessed down lighting and flagged floor. There is plenty of room for a dining table. An adjacent utility room houses white goods and provides further storage and work surfaces. The main lounge has an impressive granite fireplace with wood burning stove. The adjacent garden room offers escapism and a place to relax and has direct access to the beautiful garden. Completing the reception space is a spacious light and airy drawing room which is dual aspect and has a feature traditional supporting granite pillar and matching granite fireplace with a further wood burning stove and display plinths at either side. Also on the ground floor is a large home office which could be used as a fifth bedroom if so required. The property benefits from fibre broadband direct to the premises.
On the first floor are four bedrooms. The dual aspect master bedroom has a fully tiled en-suite shower room/WC with an electric shower. There is also a walk in wardrobe with a safe. The remaining bedrooms share use of the fully tiled bathroom/WC which has a shower over the 'P' shaped bath. The views from all sides are breath-taking. The property is warmed by oil fired central heating, is UPVC double glazed and neutrally decorated throughout.
In 2008 our clients received planning consent to demolish the pre-existing agricultural buildings in the yard and extend their residential curtilage in the form of a new building to house a large indoor swimming with additional facilities. This is a significant benefit of the home and is used on a regular basis. The building functions to accommodate family as there is a kitchen, living space, showers and WC. The swimming pool is heated with all of the necessary filtration equipment accessible in the plant room. The large patio and seating area stands in a splendid position.
OUTBUILDINGS
The triple garage has double opening doors, power and light and is adjacent to the wood store. The American barn style stable block comprises of four large enclosed loose boxes, three of which have "Fieldguard" rubber matting. Two of the boxes have doors on either side. The block has power, water and light connected. The indoor arena could have a variety of uses. It has a sand and chipped rubber surface which is excellent for riding. There is a gated feed store, loose box and double bay tractor store within the large building. The feed store has both double and a jockey door providing easy access. At the side of the building, a level concreted area has been used for a muckheap but could accommodate a horse walker if desired. A large field shelter of 12 x 18 foot (3.66m x 5.49m) has recently been erected in the closest paddock.
LAND
The grounds surround the property in the main on the westerly side and the pasture is laid into four main natural enclosures and is fenced into smaller grazing paddocks. There is road access at the top and a 65'7" x 131'3" (20m x 40m) fenced area where there is a great vantage point for the best of the stunning far reaching views.
GARDENS
Cargibbitt Farm is accessed from an adopted road down a private drive which leads to the gravelled driveway with ample parking and turning space. The gardens have been professionally landscaped and are terraced, private and well enclosed with again a focus on the outstanding views. There are many lawned areas and natural flower beds, rockeries, feature steps and many specimen trees. Recently our clients have added a pond which attracts much wildlife. The shrubs, bushes and perennials offer a blaze of colour during the growing season. Many outside seating areas are inviting places to sit and enjoy an evening drink or meal when the warmer weather allows. For those green fingered gardeners there is plenty of space for a vegetable garden, a greenhouse is in situ and some apple and cherry trees bear fruit.
The following is a quotation from the home owner:
"It is hard to describe the joy that Cargibbitt Farm has brought to us. From the moment we first saw it, it has been an utter delight.
To have 5 star equine facilities, a dream kitchen, a pool, and the best party house EVER has brought both us, and our families some of the best times in our lives. Top speed broadband and an easy journey to London makes Cargibbitt Farm very practical, as well as a stunningly beautiful place to live."
LOCATION
The nearby village of Pensilva is well served with a range of facilities to include a Primary School, Church, Community Centre, Recreational Park and Doctor's Surgery. Upton Cross has a Public House, Parish Church, County Primary School and the Sterts Theatre. A first class cross country course is currently available for hire from the next door property.
The property is close to Bodmin Moor and Minions in the heart of Twelve Mens Moor close to Caradon Hill.
Further comprehensive shopping, commercial and recreational facilities are located in either Launceston (12 miles) or Liskeard which is approximately 5.1 miles and has a mainline railway station with multiple daily services to London (Paddington). There are a range of private schools St Josephs (Launceston) and Mount House and Kelly College (Tavistock).
Excellent transport links can be found in the cathedral city of Exeter by road, rail and air (Exeter International Airport) which is about 53 miles. The A30 dual carriageway can be reached in approximately 20 minutes. The continental ferryport and city of Plymouth is approximately 19.7 miles distant and has regular cross channel services to France and Spain.
AGENTS NOTE
Some of the external photos were taken before the wildlife pond was added.Kitchen/Dining Room 19' max x 15'3" max (5.8m max x 4.65m max).Cloakroom/WC 6'6" max x 5'7" max (1.98m max x 1.7m max).Utility Room 5'9" x 10'9" (1.75m x 3.28m).Lounge 17' max x 17'9" max (5.18m max x 5.4m max).Garden Room 6' x 14'6" (1.83m x 4.42m).Drawing Room 20'5" (6.22m) max x 17'2" (5.23m) max.Home Office/Bedroom 5 9'5" x 17' (2.87m x 5.18m).Bedroom 1 18'11" (5.77m) max x 10'10" (3.3m) approx.En-suite 10'11" x 3'2" (3.33m x 0.97m).Bedroom 2 10'9" x 19'8" (3.28m x 6m).Bedroom 3 11'7" (3.53m) max x 9'7" (2.92m) max.Bedroom 4 12'5" max x 8'10" max (3.78m max x 2.7m max).Bathroom/WC 9'1" x 7'11" (2.77m x 2.41m).LEISURE SUITESwimming Pool 22'9" x 41'2" (6.93m x 12.55m).Plant Room 8'10" x 5'7" (2.7m x 1.7m).Toilet 8'10" x 3'2" (2.7m x 0.97m).Changing Rooms 9'7" (2.92m) max x 9'3" (2.82m) max.Bedroom 10'1" x 13' (3.07m x 3.96m).Kitchen/Dining Room 29'9" x 10'2" (9.07m x 3.1m).OUTBUILDINGSIndoor Arena 44' x 60' (13.4m x 18.3m).Double Tractor Bay 30' x 14'10" (9.14m x 4.52m).Loose Box 14'10" x 14' (4.52m x 4.27m).Feed Store 14'10" x 14'4" (4.52m x 4.37m).Field Shelter 12' x 18' (3.66m x 5.49m).STABLE BLOCKLoose Box 1 12'4" x 10'8" (3.76m x 3.25m).Loose Box 2 12'9" x 10'8" (3.89m x 3.25m).Loose Box 3 12'6" x 15'5" (3.8m x 4.7m).Loose Box 4 12'6" x 15'7" (3.8m x 4.75m).Tripple Bay Garage 25'3" x 19'2" (7.7m x 5.84m).SERVICES Mains water and electricity. Private drainage. Fibre broadband to the premises.TENURE Freehold.VIEWING ARRANGEMENTS Strictly by appointment with the selling agent.COUNCIL TAX BAND F: Cornwall Council.From Launceston Town Centre proceed along the A388 (Western Road) upon reaching Pennygillam Roundabout take the third exit signposted toward South Petherwin heading South on the B3254. Continue for approximately 6 miles passing through the village of South Petherwin and hamlets of Slipper Hill and Congdons Shop continuing ... Cargibbitt Farm se trouve dans un endroit idyllique niché mais pas isolé à proximité de Bodmin Moor. Il y a des vues exceptionnelles offertes de toutes les parties de la propriété, la maison principale et le jardin étant magnifiquement abrités. À l’origine une grange, le bâtiment a été converti et agrandi, nous le comprenons, dans les années 1970 avec une attention particulière aux détails, ce qui a permis de préserver la richesse du caractère. Aujourd’hui, la maison, qui est un superbe exemple de résidence de campagne, dispose d’un hébergement très flexible d’au moins quatre chambres. L’un des principaux aspects de la propriété est la suite de loisirs moderne indépendante qui a été ajoutée il y a une dizaine d’années et abrite une grande piscine intérieure avec vestiaire et douches. Les autres pièces comprennent une cuisine et une chambre qui peut accueillir la famille élargie en cas de besoin. Pour les amateurs d’équitation, il y a une vaste gamme d’installations, y compris un petit espace intérieur, un bloc d’écurie complet, des magasins d’aliments pour animaux et un abri de campagne. Le terrain comprend environ 22 acres et est divisé en quatre enclos principaux qui sont en pente douce et bien clôturés. La propriété est située dans une situation rurale paisible, mais se trouve à proximité des installations du village de Pensilva et d’Upton Cross et d’un accès facile au terrain accidenté de Bodmin Moor. Pour ceux qui ont besoin d’un accès plus éloigné en seulement 15 minutes se trouve une gare ferroviaire principale à Liskeard. La maison principale est sur deux niveaux et comprend un hébergement très flexible, y compris une cuisine / salle à manger moderne à triple aspect qui est bien équipée et dispose d’une gamme d’appareils intégrés, y compris un four double, une plaque à induction, une hotte aspirante, un micro-ondes, un réfrigérateur et un lave-vaisselle. Il existe une gamme d’unités assorties à façade crème, de plans de travail en chêne massif et de vitrines en verre. La chambre dispose d’un éclairage encastré moderne et d’un sol dallé. Il y a beaucoup de place pour une table à manger. Une buanderie adjacente abrite des appareils électroménagers et offre d’autres surfaces de stockage et de travail. Le salon principal dispose d’une impressionnante cheminée en granit avec poêle à bois. La salle de jardin adjacente offre une évasion et un endroit pour se détendre et a un accès direct au magnifique jardin. L’espace de réception est complété par un salon spacieux, lumineux et aéré qui est à double aspect et dispose d’un pilier de soutien traditionnel en granit et d’une cheminée en granit assortie avec un autre poêle à bois et des plinthes d’exposition de chaque côté. Également au rez-de-chaussée se trouve un grand bureau à domicile qui pourrait être utilisé comme cinquième chambre si nécessaire. L’établissement bénéficie d’une connexion haut débit par fibre optique directement sur les lieux. Au premier étage se trouvent quatre chambres. La chambre principale à double aspect dispose d’une salle de douche/WC attenante entièrement carrelée avec douche électrique. Il y a aussi un dressing avec un coffre-fort. Les autres chambres partagent l’utilisation de la salle de bain / WC entièrement carrelée qui dispose d’une douche sur la baignoire en forme de « P ». Les vues de tous les côtés sont à couper le souffle. La propriété est chauffée par un chauffage central au fioul, est en PVC à double vitrage et décorée de manière neutre. En 2008, nos clients ont reçu un permis de construire pour démolir les bâtiments agricoles préexistants dans la cour et étendre leur curtilage résidentiel sous la forme d’un nouveau bâtiment pour abriter une grande piscine intérieure avec des installations supplémentaires. Il s’agit d’un avantage important de la maison et il est utilisé régulièrement. Le bâtiment sert à accueillir la famille car il y a une cuisine, un espace de vie, des douches et des toilettes. La piscine est chauffée avec tous les équipements de filtration nécessaires accessibles dans le local technique. Le grand patio et le coin salon se trouvent dans une position splendide. DÉPENDANCES Le garage triple a des portes à double ouverture, électrique et lumineuse et est adjacent au magasin de bois. Le bloc d’écurie de style grange américaine se compose de quatre grandes boîtes fermées, dont trois ont un tapis en caoutchouc « Fieldguard ». Deux des boîtes ont des portes de chaque côté. Le bloc est équipé d’électricité, d’eau et de lumière. L’aréna intérieur pourrait avoir une variété d’utilisations. Il a une surface en sable et en caoutchouc ébréché qui est excellente pour la conduite. Il y a un magasin d’aliments pour animaux fermé, une boîte en vrac et un magasin de tracteurs à double baie dans le grand bâtiment. Le magasin d’aliments pour animaux est doté d’une porte double et d’une porte jockey offrant un accès facile. Sur le côté du bâtiment, une zone bétonnée plane a été utilisée pour un tas de boue mais pourrait accueillir un marcheur si vous le souhaitez. Un grand abri de terrain de 12 x 18 pieds (3,66 m x 5,49 m) a récemment été érigé dans l’enclos le plus proche. TERRAIN Le terrain entoure la propriété en grande partie sur le côté ouest et le pâturage est aménagé en quatre enclos naturels principaux et est clôturé en enclos de pâturage plus petits. Il y a un accès routier au sommet et une zone clôturée de 65'7 » x 131'3 » (20m x 40m) où il y a un excellent point de vue pour le meilleur des superbes vues lointaines. JARDINS La ferme Cargibbitt est accessible à partir d’une route adoptée le long d’une allée privée qui mène à l’allée gravillonnée avec un grand parking et un espace de virage. Les jardins ont été aménagés par des professionnels et sont en terrasse, privés et bien clos, l’accent étant mis sur les vues exceptionnelles. Il y a de nombreuses pelouses et des parterres de fleurs naturels, des rocailles, des marches et de nombreux arbres spécimens. Récemment, nos clients ont ajouté un étang qui attire beaucoup d’animaux sauvages. Les arbustes, les buissons et les plantes vivaces offrent une flambée de couleurs pendant la saison de croissance. De nombreux coins salon extérieurs sont des endroits invitants à s’asseoir et à prendre un verre ou un repas en soirée lorsque le temps plus chaud le permet. Pour les jardiniers à la main verte, il y a beaucoup d’espace pour un potager, une serre est in situ et quelques pommiers et cerisiers portent des fruits. Voici une citation du propriétaire de la maison : « Il est difficile de décrire la joie que la ferme Cargibbitt nous a apportée. Dès l’instant où nous l’avons vu pour la première fois, ce fut un délice absolu. Avoir des installations équines 5 étoiles, une cuisine de rêve, une piscine et la meilleure maison de fête de tous les temps nous a apporté, à nous et à nos familles, certains des meilleurs moments de notre vie. Le haut débit et la facilité d’accès à Londres rendent Cargibbitt Farm très pratique, ainsi qu’un endroit incroyablement beau où vivre. Le village voisin de Pensilva est bien desservi avec une gamme d’installations comprenant une école primaire, une église, un centre communautaire, un parc de loisirs et un cabinet médical. Upton Cross possède une maison publique, une église paroissiale, une école primaire du comté et le théâtre Sterts. Un parcours de cross-country de première classe est actuellement disponible à la location dans l’établissement voisin. L’établissement se trouve à proximité de Bodmin Moor et de Minions, au cœur de Twelve Mens Moor, à proximité de Caradon Hill. D’autres installations commerciales, commerciales et récréatives sont situées à Launceston (12 miles) ou à Liskeard, qui se trouve à environ 5,1 miles et dispose d’une gare ferroviaire principale avec plusieurs services quotidiens vers Londres (Paddington). Il existe une gamme d’écoles privées St Josephs (Launceston) et Mount House et Kelly College (Tavistock). D’excellentes liaisons de transport peuvent être trouvées dans la ville cathédrale d’Exeter par la route, le rail et l’air (aéroport international d’Exeter) qui est à environ 53 miles. L’autoroute A30 est accessible en 20 minutes environ. Le port de ferry continental et la ville de Plymouth sont distants d’environ 19,7 miles et ont des services réguliers de la Manche vers la France et l’Espagne. NOTE DE L’AGENT Certaines des photos extérieures ont été prises avant l’ajout de l’étang faunique. Cuisine/salle à manger 19' max x 15'3 » max (5.8m max x 4.65m max).Vestiaire/WC 6'6 » max x 5'7 » max (1.98m max x 1.7m max).Buanderie 5'9 » x 10'9 » (1.75m x 3.28m).Salon 17' max x 17'9 » max (5.18m max x 5.4m max).Salle de jardin 6' x 14'6 » (1.83m x 4.42m).Salon 20'5 » (6.22m) max x 17'2 » (5.23m) max.Bureau à domicile/chambre 5 9'5 » x 17' (2.87m x 5.18m).Chambre 1 18'11 » (5.77m) max x 10'10 » (3.3m) env.Salle de bains 10'11 » x 3'2 » (3.33m x 0.97m).Chambre 2 10'9 » x 19'8 » (3.28m x 6m).Chambre 3 11'7 » (3.53m) max x 9'7 » (2.92m) max.Chambre 4 12'5 » max x 8'10 » max (3.78m max x 2.7m max).Salle de bain/WC 9'1 » x 7'11 » (2.77m x 2.41m).SUITE LOISIRSPiscine 22'9 » x 41'2 » (6.93m x 12.55m).Salle des plantes 8'10 » x 5'7 » (2.7m x 1.7m).Toilette 8'10 » x 3'2 » (2.7m x 0.97m).Vestiaires 9'7 » (2.92m) max x 9'3 » (2.82m) max.Chambre à coucher ...