4.236.616 RON
4.236.616 RON
4.236.616 RON
4.236.616 RON
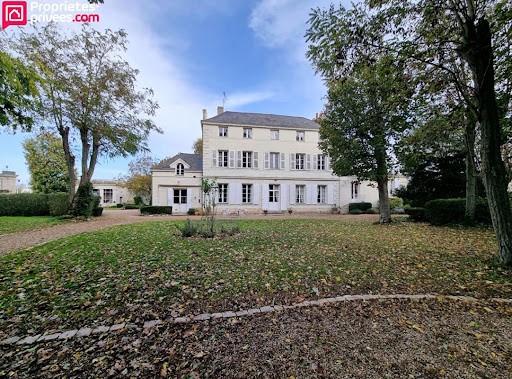
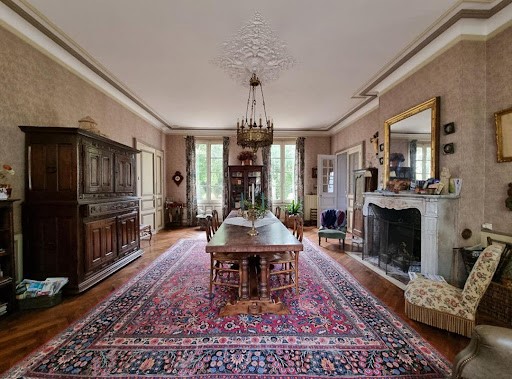

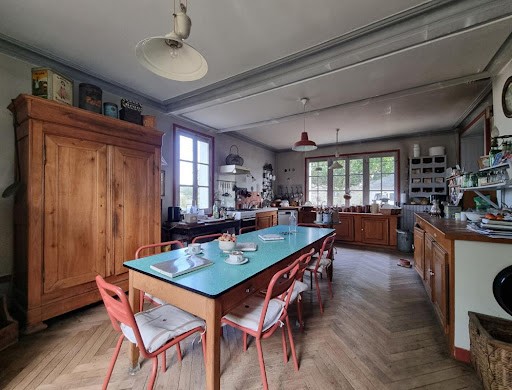
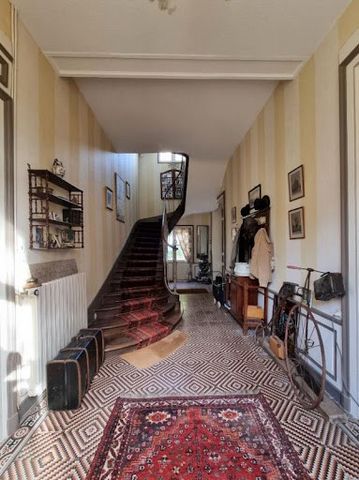
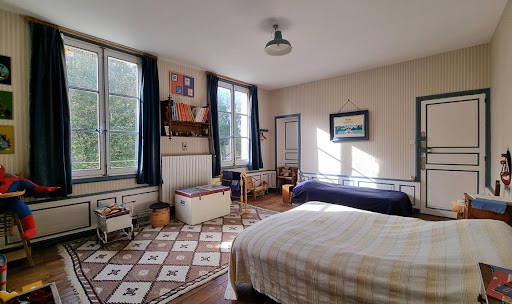
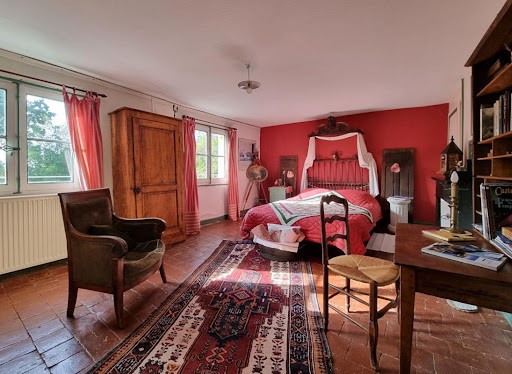
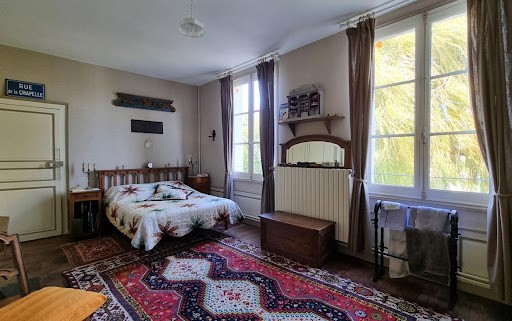
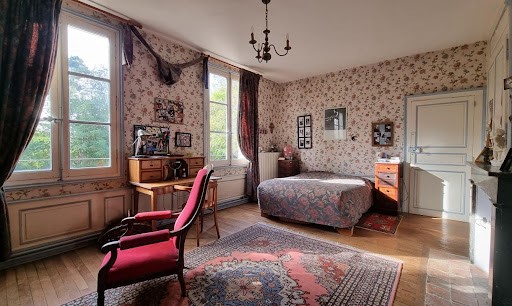
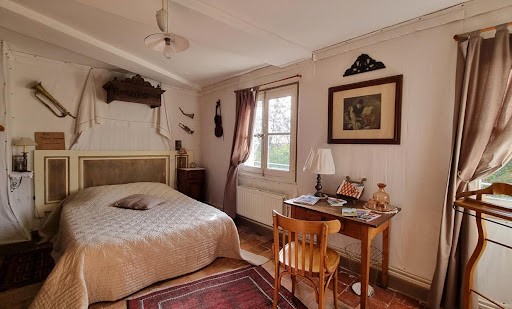
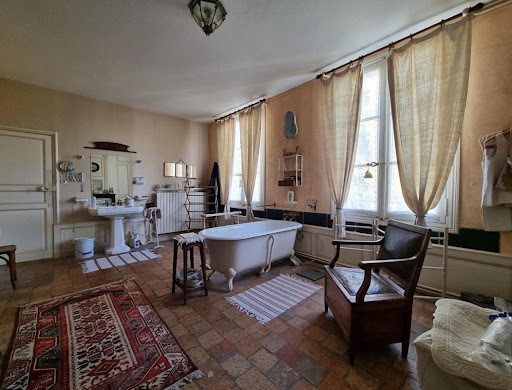
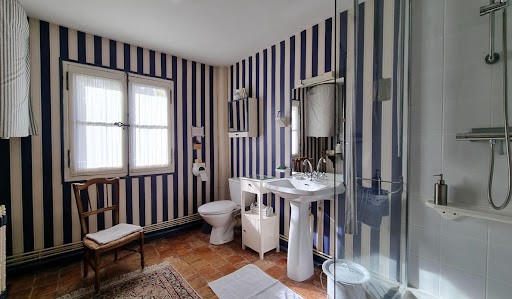
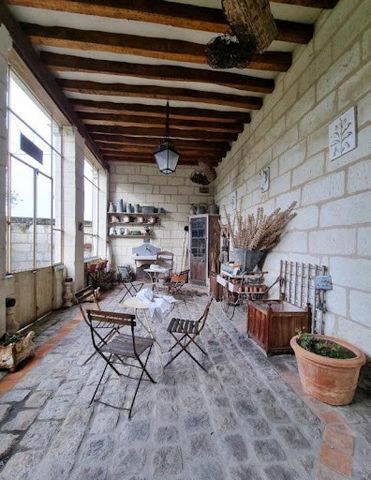
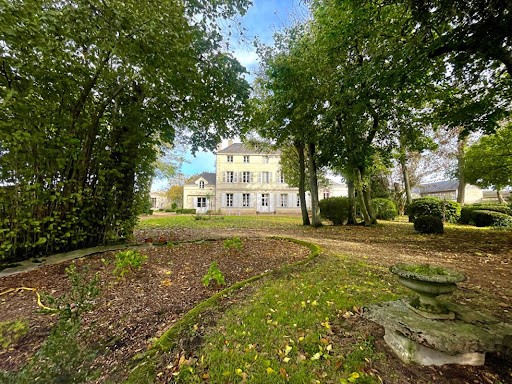

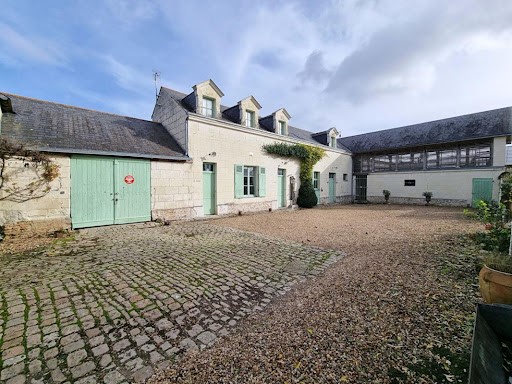
The high ceilings, the herringbone parquet flooring, the mouldings and the terracotta tiles mark the different periods crossed by this main house without distorting its origin.
It comprises on the ground floor an entrance, a living room with fireplace, a dining room with fireplace, a kitchen and a cottage with independent entrance (kitchen, living room, bedroom, bathroom and toilet).
The first floor has 3 bedrooms of more than 20m², a spacious bathroom and a shower room.
The second floor is now used as a bed and breakfast and consists of 4 bedrooms, 2 of which have bathrooms, a shower room with toilet and access to the attic.
The outbuilding consists of 2 cottages that can be combined into one with a capacity of 9 people (4 and 5) on 127 m².
The gîtes and bed and breakfasts business has been in place for many years and can be further developed.
The annex buildings consist of an orangery, two storage rooms that can be converted, a garage, a bicycle room and a former tobacco drying shed.
Ideally located near the city centre of Saumur, the train station and the Loire, you will be able to enjoy or let your guests enjoy the must-sees that this beautiful region has to offer. Loire castles, troglodytes, wine cellars, the Loire by bike, the Cadre Noir and countless treasures to discover will seduce you.
Whether you are looking for a family residence, a place to live with family or friends, a lucrative business opportunity (gîtes, bed and breakfasts, hotel) or simply a place of tranquility, this exceptional nineteenth-century property steeped in history will meet all your expectations. Its charm, generous spaces and striking architectural details make it an exceptional place, where every moment will become a precious memory.
MAIN HOUSE (energy audit carried out)
DPE of 22/08/2023
Energy consumption F: 355 kWh/m²/year
Greenhouse gas emission F: 74 CO2/m²/year
Estimated amount of annual energy expenditure for use between 8330 and 11310 euros per year, average energy prices indexed on 1 January 2021.
FARM
DPE of 22/08/2023
Energy consumption E: 310 kWh/m²/year
Greenhouse gas emission E: 66 CO2/m²/year
Estimated amount of annual energy expenditure for use between 2490 and 3420 euros per year, average energy prices indexed on 1 January 2021.
Information on the risks to which this property is exposed is available on the Géorisques website ... />For information, a visit or simply to make an estimate (sale or rental) of a property contact: Stéphane CLOCHARD at ... , s.clochard@propriétés-privees.com with the status of commercial agent under wage portage with FCI immobilier 24 RUE DE PRONY 75017 PARIS Siret ... , APE/NAF 8299Z and attached to the private property agency 2 square de la Penthiere au lac de maine in Angers.
Mandate ref: 3978scl
Price agency fees of 30000 incl. VAT to be paid by the purchaser, i.e. 3.66 % TTC of the amount excluding fees.
Price excluding fees 820000 euros. (3.66 % agency fees including VAT, to be paid by the purchaser.)
Stéphane CLOCHARD (EI) Commercial Agent - RSAC number: ANGERS 824489793 - . Vezi mai mult Vezi mai puțin Propriété coup de coeur début XIXème de plus de 700 m2 au total, comprenant une habitation principale de 420 m2, deux gîtes dans une dépendance de 127 m2 et des bâtiments annexes sur plus de 150 m² le tout au milieu d'un parc arboré de 6500 m².
Les belles hauteurs sous plafonds, le parquet en point de Hongrie, les moulures et les tommettes marquent les différentes périodes traversées par cette habitation principale sans la dénaturer de son origine.
Elle comprend au rez-de-chaussée une entrée, un salon avec cheminée, une salle à manger avec cheminée, une cuisine et un gite avec entrée indépendante ( cuisine, séjour, chambre, sdd et wc).
Le premier étage dispose de 3 chambres de plus de 20m², d'une spacieuse salle de bain et d'une salle de douche.
Le deuxième étage est aujourd'hui exploité en chambres d'hôtes et se compose de 4 chambres dont 2 avec SDD ,d'une salle de douche avec wc et d'un accès au grenier.
La dépendance est constituée de 2 gites pouvant être réunis en un seul avec une capacité d'accueil de 9 personnes ( 4 et 5) sur 127 m².
L'activité gîtes et chambres d'hôtes est en place depuis de nombreuses années et peut être encore développée.
Les bâtiments annexes quant à eux se composent d'une orangerie, de deux remises pouvant être aménagées, d'un garage, d'un local vélos et d'un ancien séchoir à tabac.
Idéalement située à proximité du centre ville de Saumur, de la gare et de la Loire, vous pourrez profiter ou faire profiter vos convives des incontournables qu'offre cette belle région. Châteaux de la Loire, Troglodytes, caves à vins, Loire à vélos, cadre Noir et d'innombrables trésors à découvrir sauront vous séduire.
Que vous recherchiez une résidence familiale, un lieu de cohabitation familiale ou entre amis, une opportunité d'affaire lucrative (gîtes, chambres d'hôtes, hôtel) ou simplement un lieu de quiétude, ce bien d'exception du XIXe siècle chargé d'histoire répondra à toutes vos attentes. Son charme, ses espaces généreux et ses détails architecturaux saisissants en font un lieu d'exception, où chaque instant deviendra un souvenir précieux.
MAISON PRINCIPALE (audit énergétique effectué)
DPE du 22/08/2023
Consommation énergétique F : 355 kWh/m²/an
Emission de gaz à effet de serre F : 74 CO2/m²/an
Montant estimé des dépenses annuelles d'énergie pour un usage recensés entre 8330 et 11310 euros par an , prix moyens des énergies indexés au 1 janvier 2021.
GITES
DPE du 22/08/2023
Consommation énergétique E : 310 kWh/m²/an
Emission de gaz à effet de serre E : 66 CO2/m²/an
Montant estimé des dépenses annuelles d'énergie pour un usage recensés entre 2490 et 3420 euros par an , prix moyens des énergies indexés au 1 janvier 2021.
Les informations sur les risques auxquels ce bien est exposé sont disponibles sur le site Géorisques ... />Pour un renseignement, une visite ou tout simplement faire une estimation ( vente ou location) d'un bien immobilier contactez : Stéphane CLOCHARD au ... , s.clochard@propriétés-privees.com ayant le statut d'agent commercial sous portage salarial auprès de FCI immobilier 24 RUE DE PRONY 75017 PARIS Siret ... , APE/NAF 8299Z et rattaché à l'agence propriétés privées 2 square de la Penthiere au lac de maine à Angers.
Réf mandat : 3978scl
Prix honoraires de 30000 TTC à la charge de l'acquéreur, soit 3.66 % TTC du montant hors honoraires.
Prix hors honoraires 820000 euros. (3.66 % honoraires TTC à la charge de l'acquéreur.)
Stéphane CLOCHARD (EI) Agent Commercial - Numéro RSAC : ANGERS 824489793 - . Early nineteenth century favourite property of more than 700 m2 in total, including a main house of 420 m2, two gîtes in an outbuilding of 127 m2 and annex buildings of more than 150 m² all in the middle of a wooded park of 6500 m².
The high ceilings, the herringbone parquet flooring, the mouldings and the terracotta tiles mark the different periods crossed by this main house without distorting its origin.
It comprises on the ground floor an entrance, a living room with fireplace, a dining room with fireplace, a kitchen and a cottage with independent entrance (kitchen, living room, bedroom, bathroom and toilet).
The first floor has 3 bedrooms of more than 20m², a spacious bathroom and a shower room.
The second floor is now used as a bed and breakfast and consists of 4 bedrooms, 2 of which have bathrooms, a shower room with toilet and access to the attic.
The outbuilding consists of 2 cottages that can be combined into one with a capacity of 9 people (4 and 5) on 127 m².
The gîtes and bed and breakfasts business has been in place for many years and can be further developed.
The annex buildings consist of an orangery, two storage rooms that can be converted, a garage, a bicycle room and a former tobacco drying shed.
Ideally located near the city centre of Saumur, the train station and the Loire, you will be able to enjoy or let your guests enjoy the must-sees that this beautiful region has to offer. Loire castles, troglodytes, wine cellars, the Loire by bike, the Cadre Noir and countless treasures to discover will seduce you.
Whether you are looking for a family residence, a place to live with family or friends, a lucrative business opportunity (gîtes, bed and breakfasts, hotel) or simply a place of tranquility, this exceptional nineteenth-century property steeped in history will meet all your expectations. Its charm, generous spaces and striking architectural details make it an exceptional place, where every moment will become a precious memory.
MAIN HOUSE (energy audit carried out)
DPE of 22/08/2023
Energy consumption F: 355 kWh/m²/year
Greenhouse gas emission F: 74 CO2/m²/year
Estimated amount of annual energy expenditure for use between 8330 and 11310 euros per year, average energy prices indexed on 1 January 2021.
FARM
DPE of 22/08/2023
Energy consumption E: 310 kWh/m²/year
Greenhouse gas emission E: 66 CO2/m²/year
Estimated amount of annual energy expenditure for use between 2490 and 3420 euros per year, average energy prices indexed on 1 January 2021.
Information on the risks to which this property is exposed is available on the Géorisques website ... />For information, a visit or simply to make an estimate (sale or rental) of a property contact: Stéphane CLOCHARD at ... , s.clochard@propriétés-privees.com with the status of commercial agent under wage portage with FCI immobilier 24 RUE DE PRONY 75017 PARIS Siret ... , APE/NAF 8299Z and attached to the private property agency 2 square de la Penthiere au lac de maine in Angers.
Mandate ref: 3978scl
Price agency fees of 30000 incl. VAT to be paid by the purchaser, i.e. 3.66 % TTC of the amount excluding fees.
Price excluding fees 820000 euros. (3.66 % agency fees including VAT, to be paid by the purchaser.)
Stéphane CLOCHARD (EI) Commercial Agent - RSAC number: ANGERS 824489793 - .