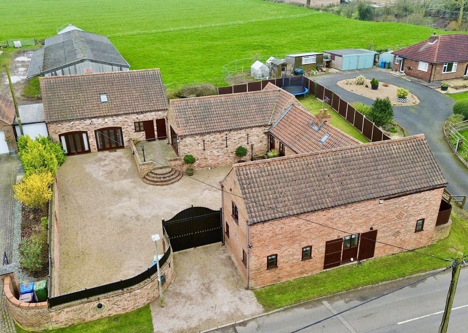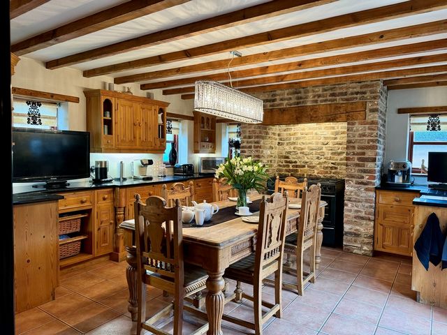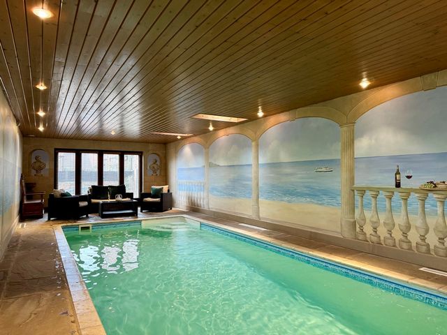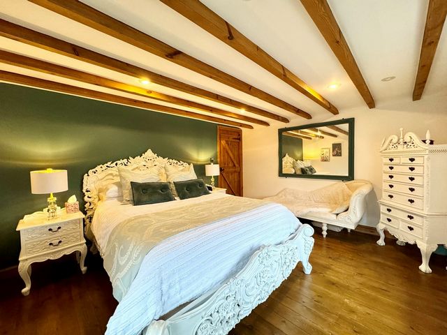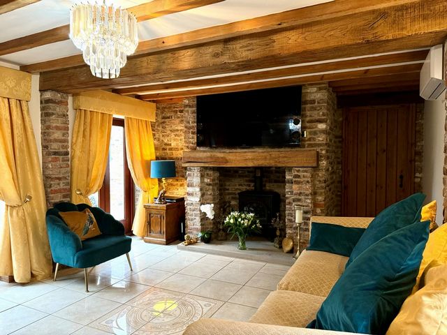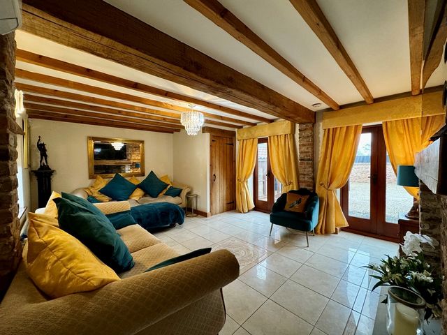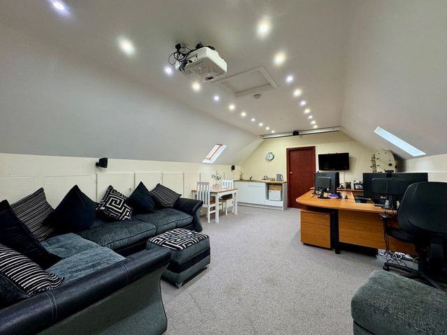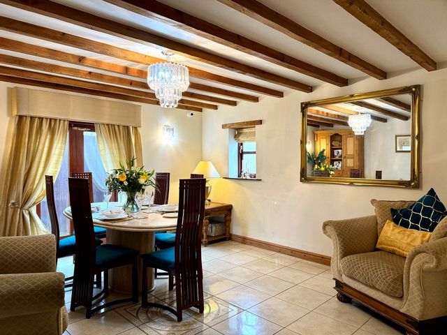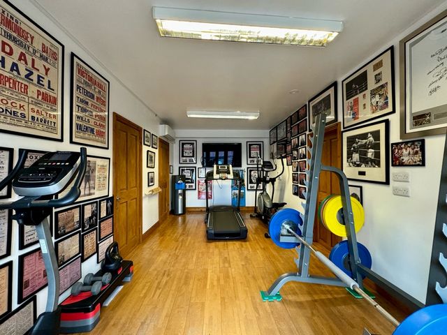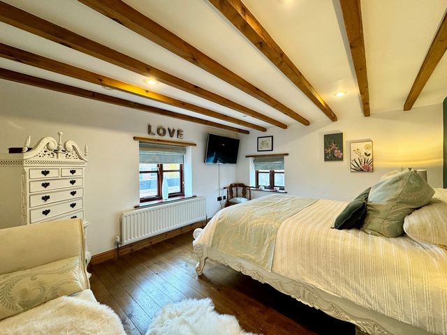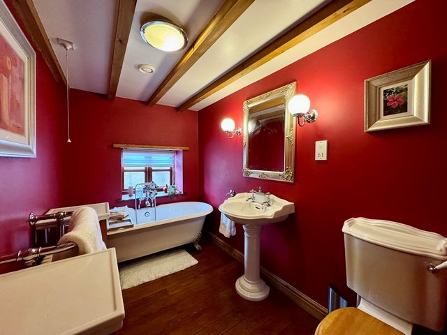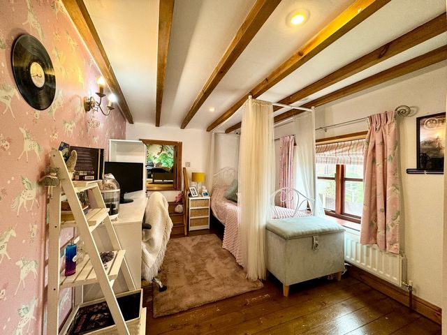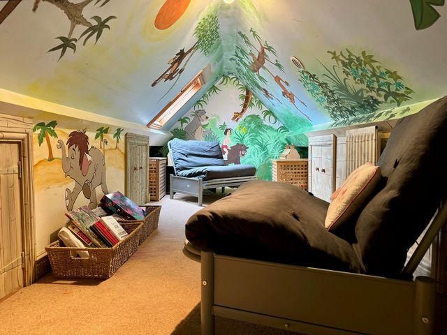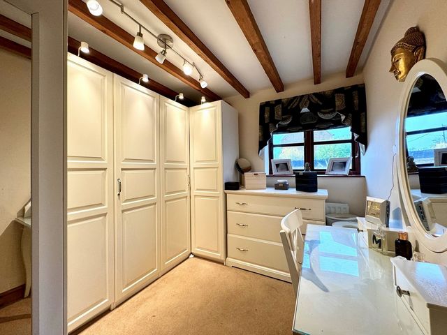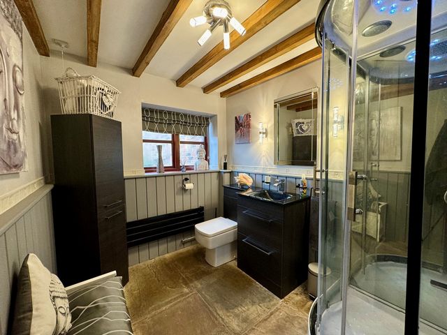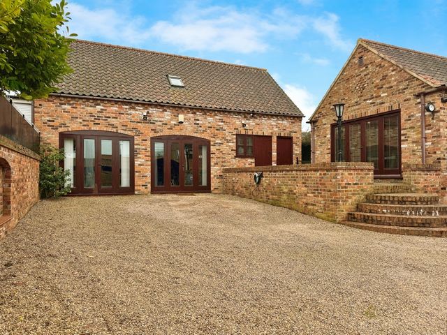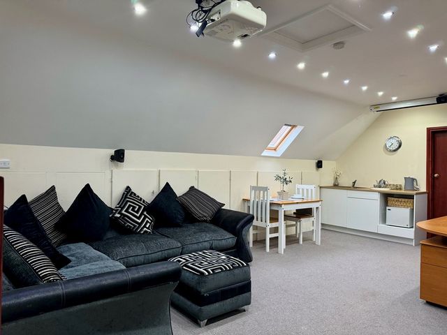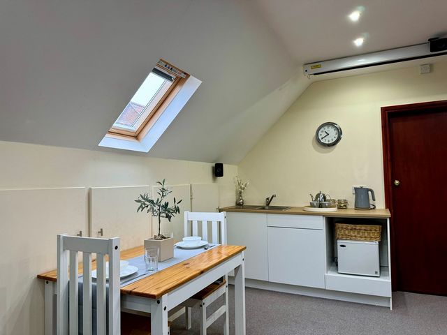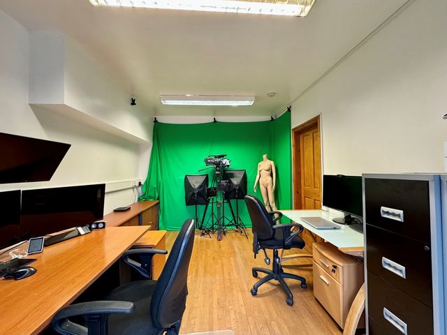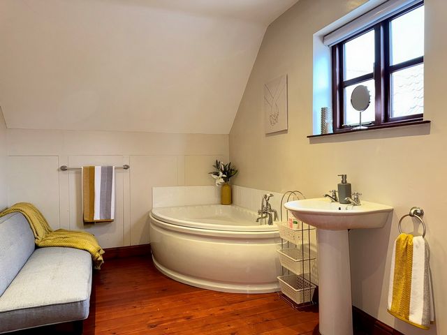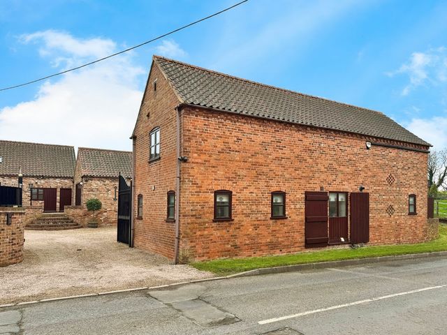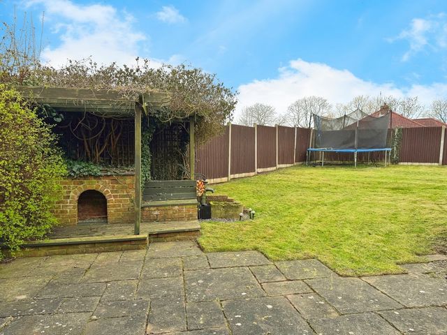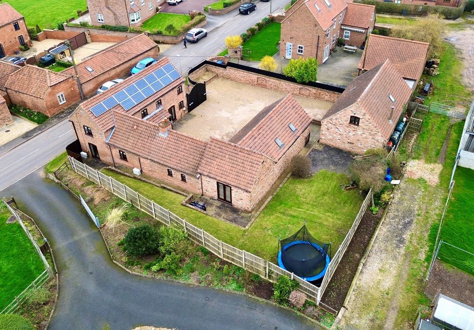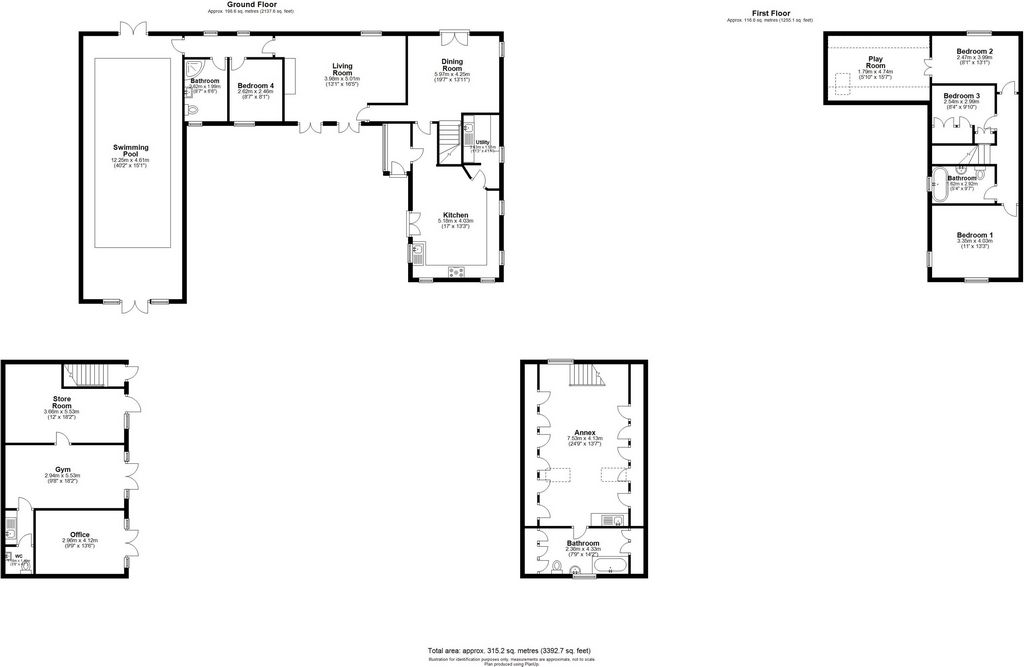FOTOGRAFIILE SE ÎNCARCĂ...
Casă & casă pentru o singură familie de vânzare în Torksey
4.041.917 RON
Casă & Casă pentru o singură familie (De vânzare)
2 cam
5 dorm
3 băi
Referință:
EDEN-T95856866
/ 95856866
Millstone Barn is a converted barn offering much original character and charm as well as huge scope and potential for a range of different uses. The property currently splits into a well presented four-bedroom family home with the additions of officing, a gym, one bedroom annex and a swimming pool complex. This stunning home is location within the popular rural village of Treswell giving excellent commuting links and is only a few moments’ drive from the historic market town of Retford. As you drive through the electric gates into a private courtyard there is an instant feel of complete seclusion and tranquillity from the outside world. The gravel driveway gives ample and secure parking for a number of vehicles and leads to the main accommodation. The house itself is set over two floors giving generous living accommodation along with an abundance of natural to create an enviable home. The heart of this home is a farmhouse style kitchen seeing an extensive range of base and wall units, with beams to the ceiling and a utility room off. The room gives space for dining and entertaining as well as a workspace for the keen cooks amongst us. Flowing from the kitchen is a dual aspect dining room with patio doors leading to the rear gardens and ‘Versace’ tiled flooring. Off the dining room is a spacious sitting room proving a great place to relax and unwind. There is a feature brick wall, gas stove, beams to the ceiling and doors opening into the courtyard. The ground floor accommodation also provides a bedroom and bathroom which then leads to the pool complex. The swimming pool (9Meters x 4Meters) certainly provides the ‘wow’ factor to this home, with seating areas and patio doors leading to a flagged patio/ entertaining area outside. To the first floor is a large principle dual aspect bedroom with beautiful wooden floor and beams. There are a further two bedrooms, one of which proves the ideal space for children to play with quirky snug/sitting leading off. A well-appointed house bathroom serves these three bedrooms with free standing bath, W/C and wash hand basin. Across the courtyard is another substantial building that could be used as variety of induvial uses. The current owners use the ground floor space as officing and gym, with kitchen and W/C off. This could be made into a ground floor living space for a dependant relative or teenage offspring or simply into a double garage should a buyer so wish. The first floor is the perfect space for a separate annex, with kitchen facilities and large bathroom. Again, this space is currently used as officing which is ideal for any buyer wanting to run a business from home. There are lawned areas to the side and rear of the property as well as a number of patio spaces perfect for alfresco dining. The nearby market town of Retford offers a wealth of shops, restaurants, and bars as well as a mainline train station giving direct links to London Kings Cross. Gainsborough is a short drive away and has the popular Marshalls Yard. The surrounding villages also offer some very popular country pubs. There are excellent transport link both North and South with the A1 and M1 within easy reach. Main water, electricity and drainage are connected. Oil fired central heating and LPG gas. There is a alarm system along with CCTV cameras. EV charging point. Climate control system to both ground and first floor for the heating.
Vezi mai mult
Vezi mai puțin
Millstone Barn is a converted barn offering much original character and charm as well as huge scope and potential for a range of different uses. The property currently splits into a well presented four-bedroom family home with the additions of officing, a gym, one bedroom annex and a swimming pool complex. This stunning home is location within the popular rural village of Treswell giving excellent commuting links and is only a few moments’ drive from the historic market town of Retford. As you drive through the electric gates into a private courtyard there is an instant feel of complete seclusion and tranquillity from the outside world. The gravel driveway gives ample and secure parking for a number of vehicles and leads to the main accommodation. The house itself is set over two floors giving generous living accommodation along with an abundance of natural to create an enviable home. The heart of this home is a farmhouse style kitchen seeing an extensive range of base and wall units, with beams to the ceiling and a utility room off. The room gives space for dining and entertaining as well as a workspace for the keen cooks amongst us. Flowing from the kitchen is a dual aspect dining room with patio doors leading to the rear gardens and ‘Versace’ tiled flooring. Off the dining room is a spacious sitting room proving a great place to relax and unwind. There is a feature brick wall, gas stove, beams to the ceiling and doors opening into the courtyard. The ground floor accommodation also provides a bedroom and bathroom which then leads to the pool complex. The swimming pool (9Meters x 4Meters) certainly provides the ‘wow’ factor to this home, with seating areas and patio doors leading to a flagged patio/ entertaining area outside. To the first floor is a large principle dual aspect bedroom with beautiful wooden floor and beams. There are a further two bedrooms, one of which proves the ideal space for children to play with quirky snug/sitting leading off. A well-appointed house bathroom serves these three bedrooms with free standing bath, W/C and wash hand basin. Across the courtyard is another substantial building that could be used as variety of induvial uses. The current owners use the ground floor space as officing and gym, with kitchen and W/C off. This could be made into a ground floor living space for a dependant relative or teenage offspring or simply into a double garage should a buyer so wish. The first floor is the perfect space for a separate annex, with kitchen facilities and large bathroom. Again, this space is currently used as officing which is ideal for any buyer wanting to run a business from home. There are lawned areas to the side and rear of the property as well as a number of patio spaces perfect for alfresco dining. The nearby market town of Retford offers a wealth of shops, restaurants, and bars as well as a mainline train station giving direct links to London Kings Cross. Gainsborough is a short drive away and has the popular Marshalls Yard. The surrounding villages also offer some very popular country pubs. There are excellent transport link both North and South with the A1 and M1 within easy reach. Main water, electricity and drainage are connected. Oil fired central heating and LPG gas. There is a alarm system along with CCTV cameras. EV charging point. Climate control system to both ground and first floor for the heating.
Referință:
EDEN-T95856866
Țară:
GB
Oraș:
Retford
Cod poștal:
DN22 0EG
Categorie:
Proprietate rezidențială
Tipul listării:
De vânzare
Tipul proprietății:
Casă & Casă pentru o singură familie
Camere:
2
Dormitoare:
5
Băi:
3
