13.395.158 RON
FOTOGRAFIILE SE ÎNCARCĂ...
Casă & casă pentru o singură familie de vânzare în Woldingham
6.397.278 RON
Casă & Casă pentru o singură familie (De vânzare)
3 cam
4 dorm
2 băi
Referință:
EDEN-T95950579
/ 95950579
Referință:
EDEN-T95950579
Țară:
GB
Oraș:
South Croydon
Cod poștal:
CR2 6LB
Categorie:
Proprietate rezidențială
Tipul listării:
De vânzare
Tipul proprietății:
Casă & Casă pentru o singură familie
Camere:
3
Dormitoare:
4
Băi:
2
Balcon:
Da
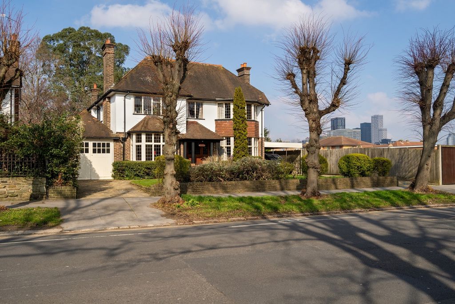

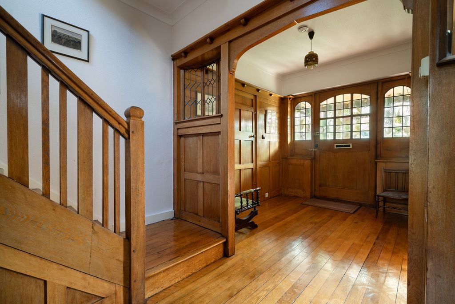
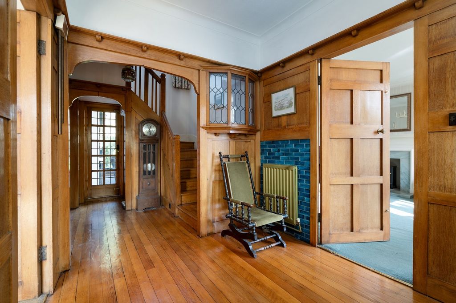
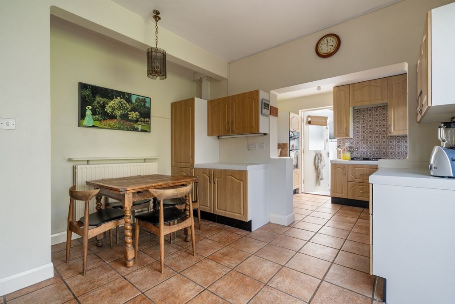
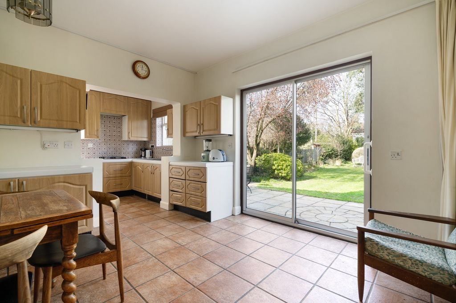
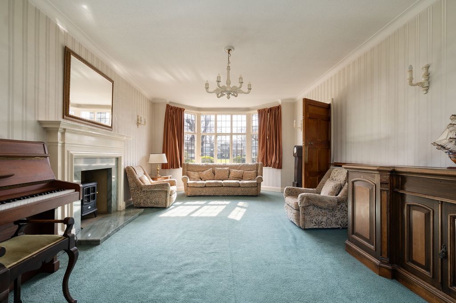
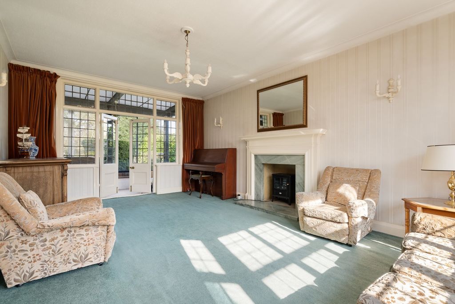
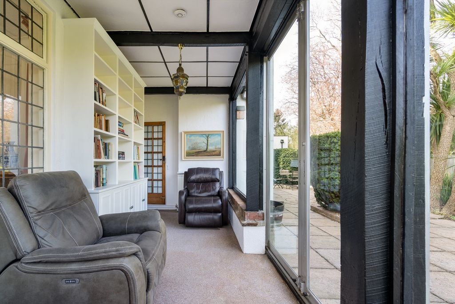
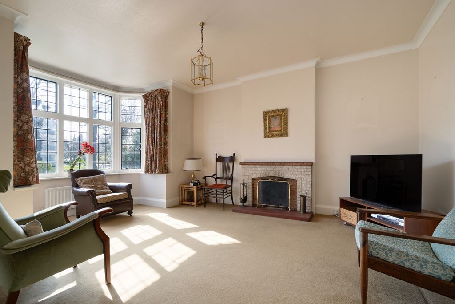
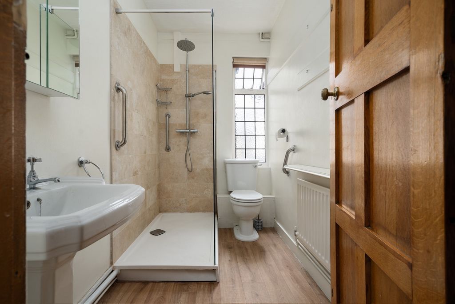
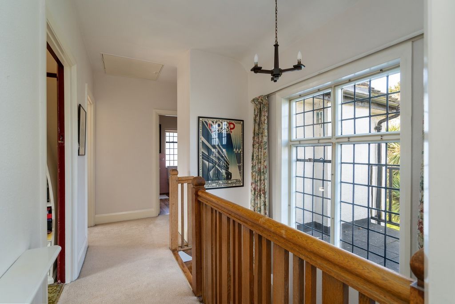
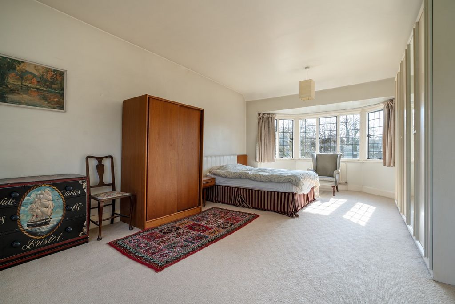
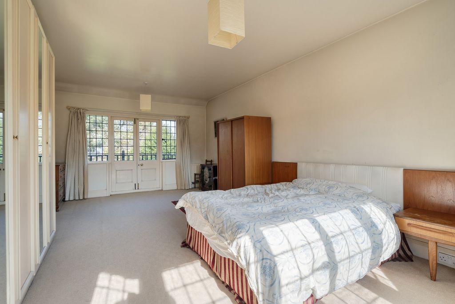
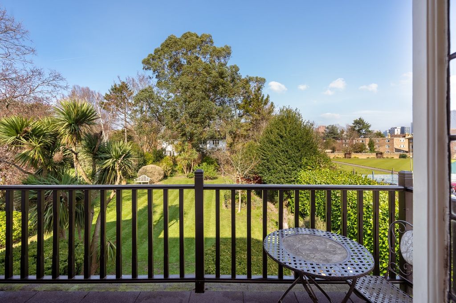
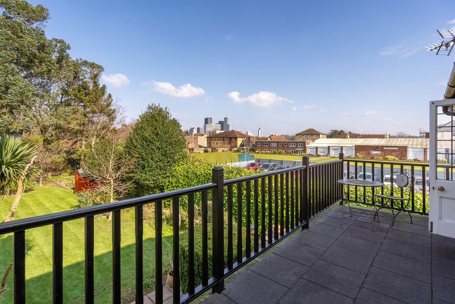
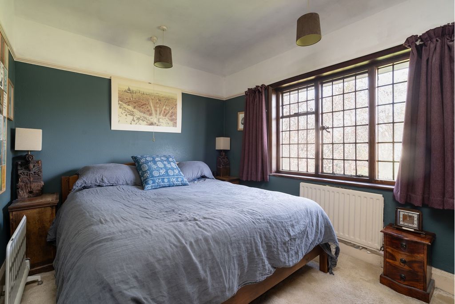
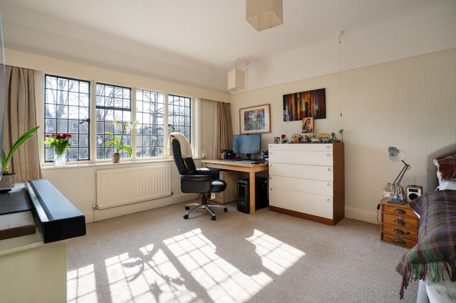
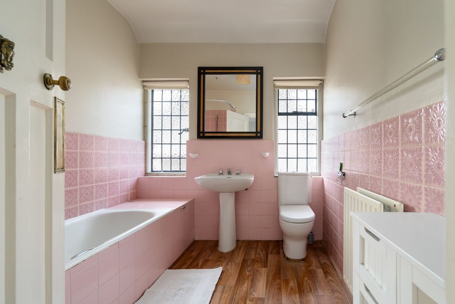
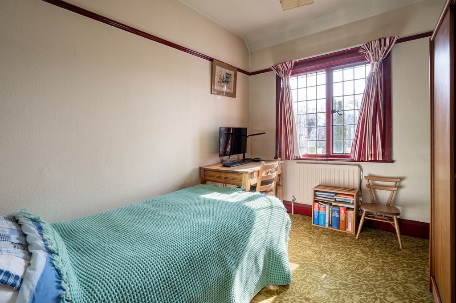
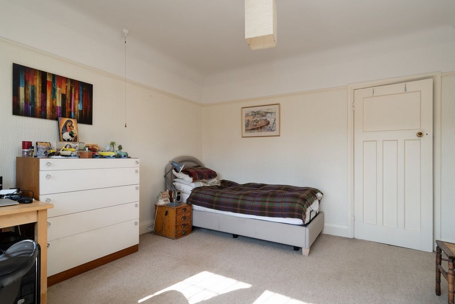
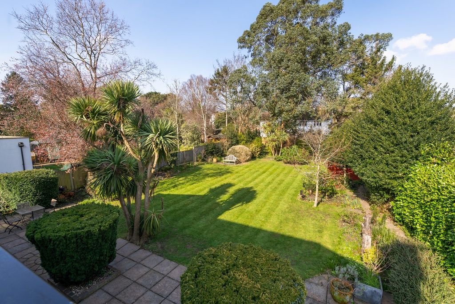
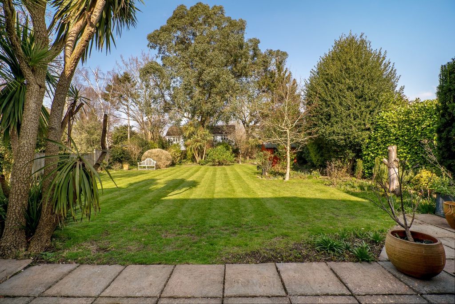
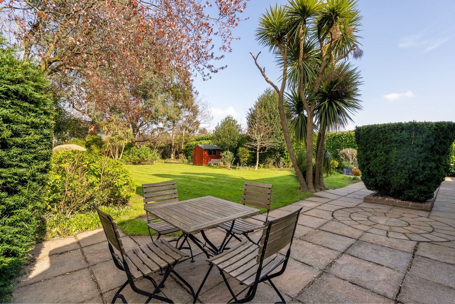
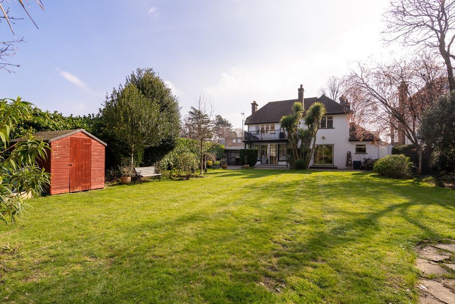
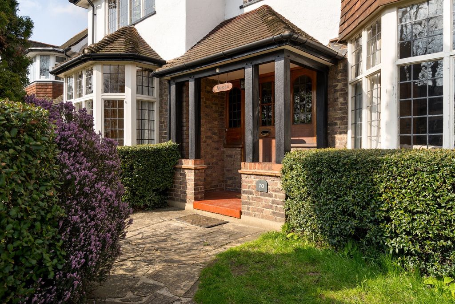
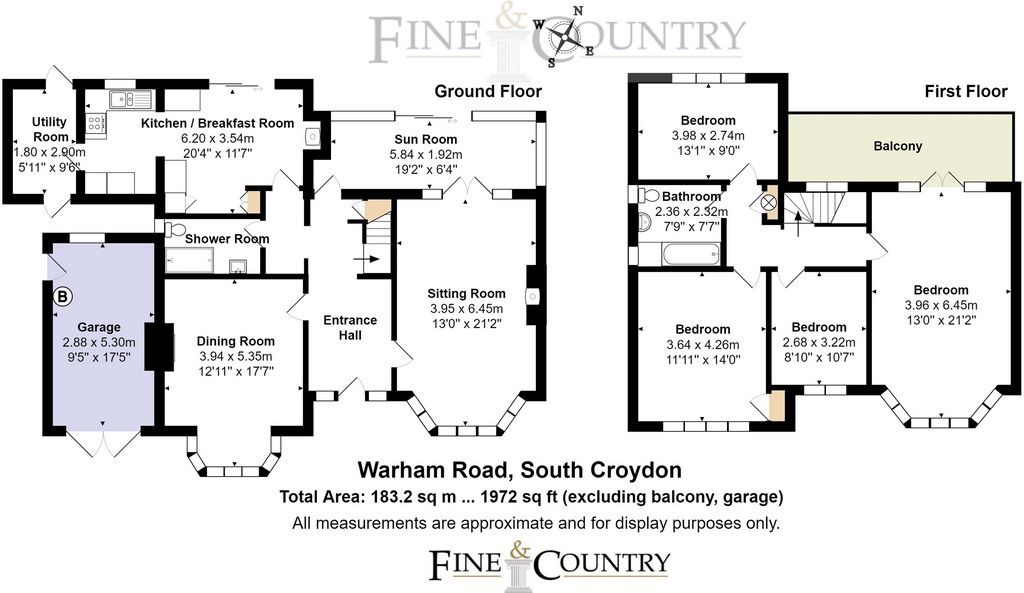
Features:
- Balcony Vezi mai mult Vezi mai puțin Situated on the doorstep of a large and thriving commercial centre this double fronted house is relieved by wide bay windows in an attractive leaded light design. The tile hung and rendered elevations are characteristic of inter-war houses built on tree lined avenues in suburban settings. Having not changed hands for over half a century the architectural features of the Arts & Crafts period are in abundance. This family residence was built to a very high specification. The original builder of the entire row of houses is thought to have lived in this house and the plot is one of the larger ones along this road. From the front garden a large pillared and open porch forms the entrance to the house where the front door opens into a beautiful oak paneled entrance hall with polished oak flooring. Detailed craftsmanship of the period appear throughout including coloured tiling and a staircase pulpit window. The two large reception rooms are arranged in design off the central hallway and are of a good size benefitting from the natural light afforded by angular bay windows. The sitting room has a dual aspect with a central fireplace as a focal point. There is parquet flooring beneath the carpet and French doors give access to the enclosed sun room. The Kitchen Breakfast room has been enlarged in previous years and today accommodates a small alcove table. This area leads into the adjacent utility room which gives access to the outside. Access to the garden can also be gained from the breakfast and sun room. The landing is bathed in light from a large staircase window and gives access to four double bedrooms. The principal bedroom enjoys a dual aspect to the front and back with French doors opening onto a large balcony. A useful ground floor shower room also combines as a cloakroom to serve first floor bedrooms. Outside There are gardens to the front and back of this house which adjoins the bowling club. The house has an open aspect to the east and views are captured from the balcony and first floor windows. The extensive gardens have been designed and well- tended over the years and a mature eucalyptus tree forms a good screening and green backdrop to the wide gardens. To the front there is excellent private parking to both sides of the house. A long single garage has power and light whilst there is a car port to the right- hand flank.
Features:
- Balcony