2.287.773 RON
FOTOGRAFIILE SE ÎNCARCĂ...
Casă & casă pentru o singură familie de vânzare în Fundão
2.736.356 RON
Casă & Casă pentru o singură familie (De vânzare)
Referință:
EDEN-T96117740
/ 96117740
Referință:
EDEN-T96117740
Țară:
PT
Oraș:
Fundao
Categorie:
Proprietate rezidențială
Tipul listării:
De vânzare
Tipul proprietății:
Casă & Casă pentru o singură familie
Dimensiuni proprietate:
346 m²
Dimensiuni teren:
6.436 m²
Camere:
4
Dormitoare:
4
Băi:
4
LISTĂRI DE PROPRIETĂȚI ASEMĂNĂTOARE
PREȚ PROPRIETĂȚI IMOBILIARE PER M² ÎN ORAȘE DIN APROPIERE
| Oraș |
Preț mediu per m² casă |
Preț mediu per m² apartament |
|---|---|---|
| Castelo Branco | 3.529 RON | 3.676 RON |
| Covilhã | 3.622 RON | 3.580 RON |
| Castelo Branco | 3.919 RON | - |
| Viseu | 11.287 RON | 6.497 RON |
| Coimbra | 5.249 RON | 7.559 RON |
| Coimbra | 5.802 RON | 8.136 RON |
| Arca | 22.593 RON | 16.892 RON |
| Portugal | 6.678 RON | 7.165 RON |
| Condeixa-a-Nova | - | 4.973 RON |
| Oliveira de Frades | 22.593 RON | 16.892 RON |
| Anadia | 3.437 RON | - |
| Águeda | 3.875 RON | 3.975 RON |
| Oliveira do Bairro | 3.467 RON | 3.596 RON |
| Albergaria-a-Velha | 4.138 RON | 3.752 RON |
| Portalegre | 5.373 RON | - |
| Vagos | 4.276 RON | 5.086 RON |
| Aveiro | 4.407 RON | 5.715 RON |
| Aveiro | 4.399 RON | 5.056 RON |
| Ílhavo | 4.741 RON | 5.770 RON |
| Gafanha da Nazaré | 5.128 RON | 6.084 RON |
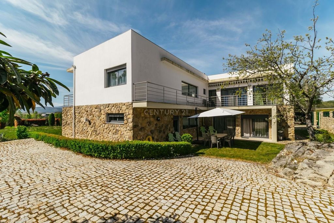

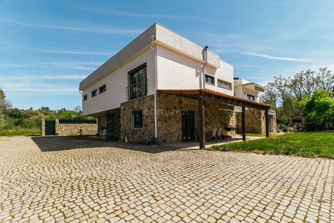

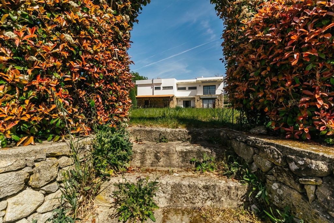
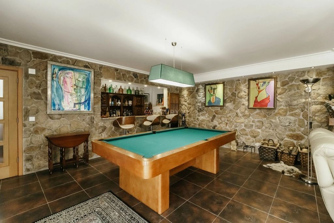
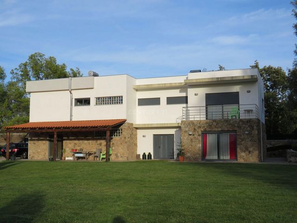
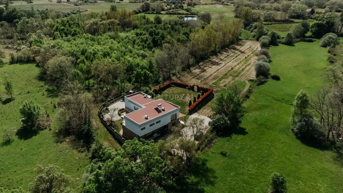

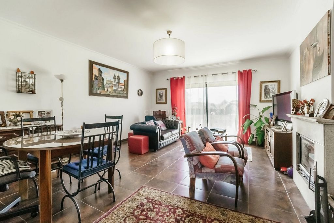
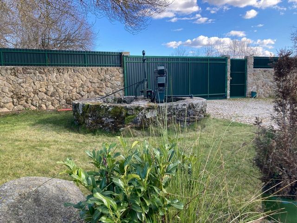
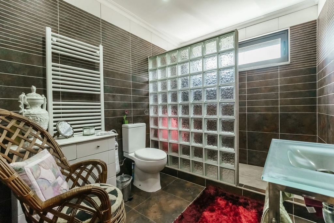
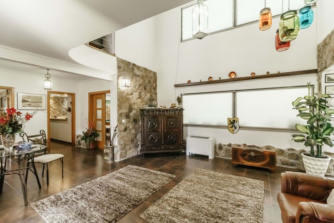
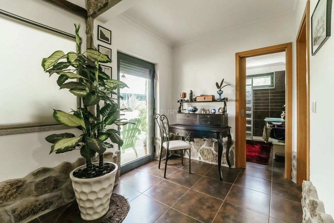
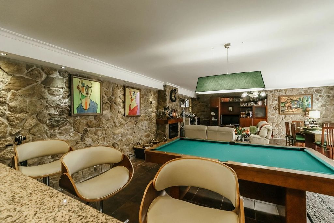
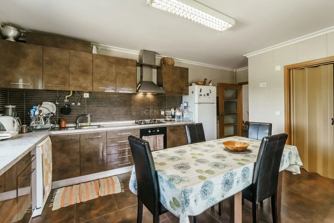

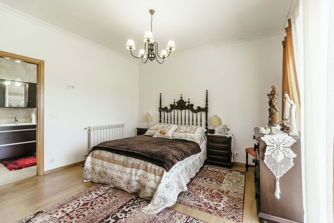
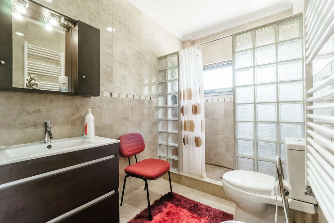
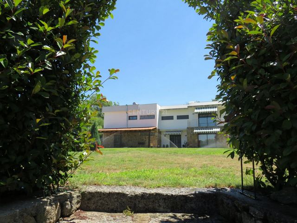
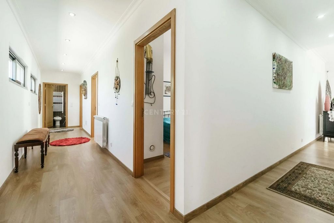


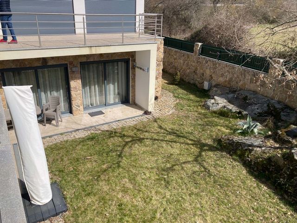
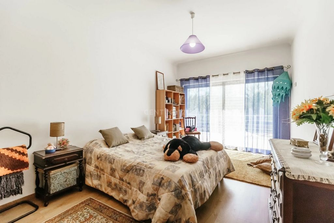
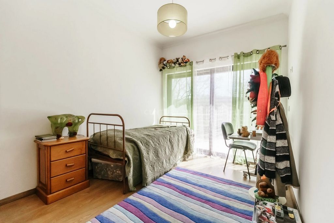
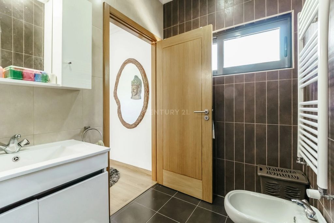
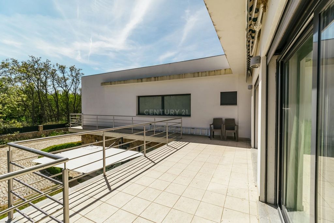
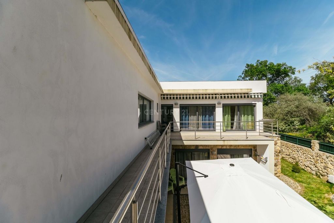

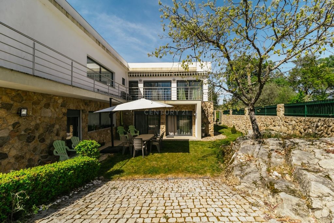
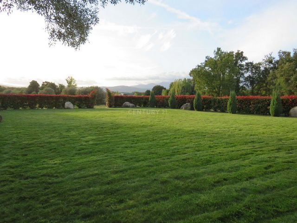
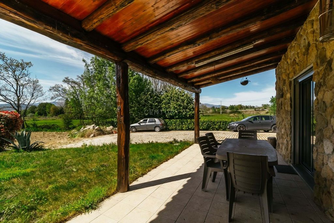

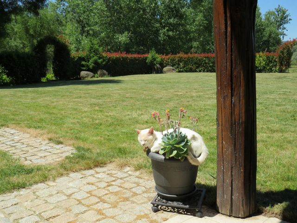
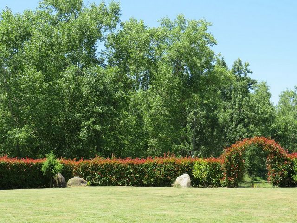
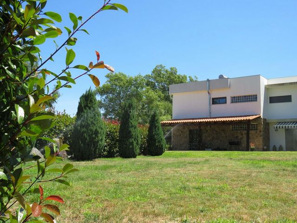

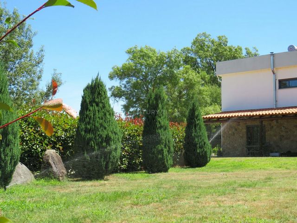
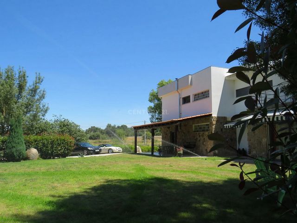
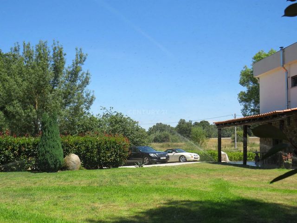
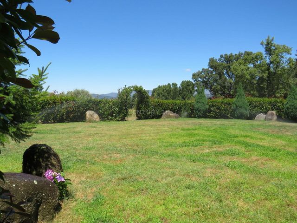
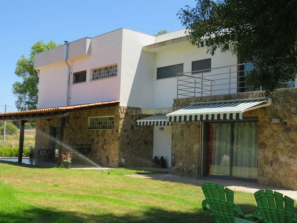
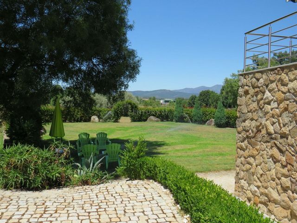

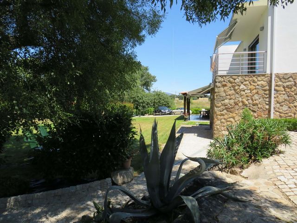
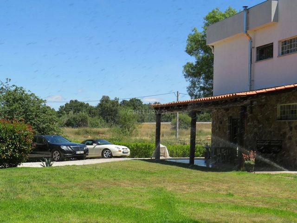
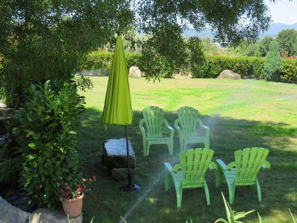
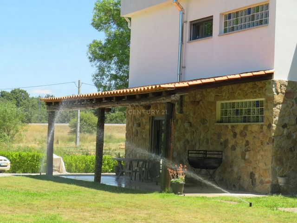
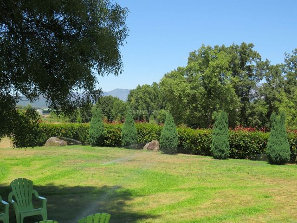
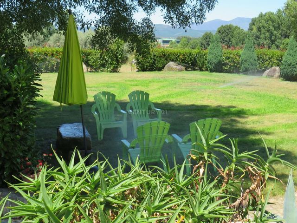
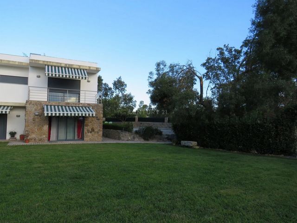

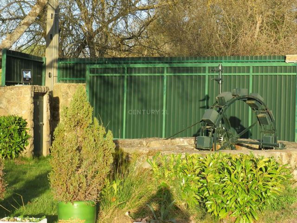
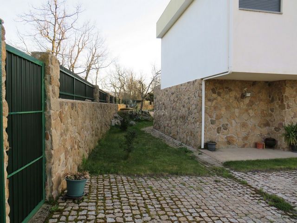
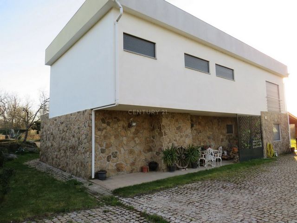
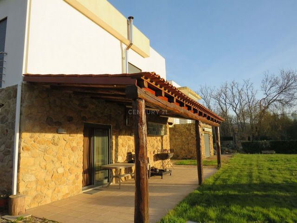
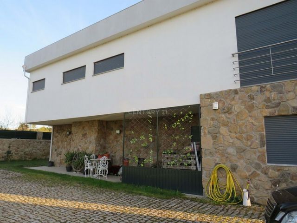
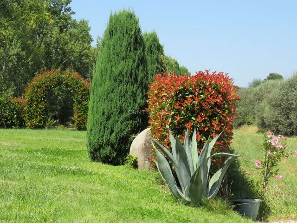
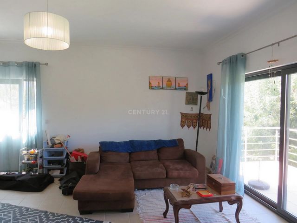
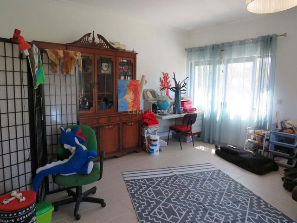
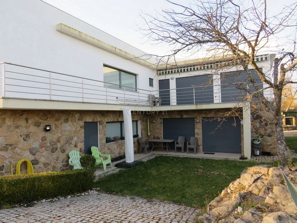
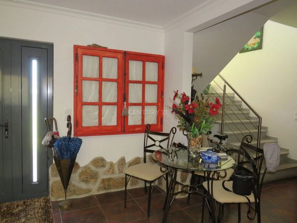
Ground floor - Spacious, bright entrance hall, social bathroom, living room with fireplace and access to the garden. Fully equipped kitchen with central table for 6 people, with access to the covered shed and garden.
Large living room with fireplace, living room, dining room, disco, snooker table, bar with three high stools and access to the summer patio and garden.
Upper floor - In the private area, a Master suite, 1 suite with varanda, and more 2 bedrooms with access to a surrounding terrace and a complete bathroom.between them,
In the social area of this upper floor there is also a studio room with access to a terrace overlooking the garden.
Modern architecture, complete central heating, interconnected pellet fire heater and fireplace heating and even two forced air fans in the most open areas. This superior quality, linked to the materials used and the last generation window frames applied, guaranteed an Energy Certificate with the highest qualification A+ Vezi mai mult Vezi mai puțin La villa est répartie sur deux étages.
Rez-de-chaussée - Hall d'entrée spacieux et lumineux, salle de bain sociale, salon avec cheminée et accès au jardin. Cuisine entièrement équipée avec table centrale pour 6 personnes, avec accès au cabanon couvert et au jardin.
Grand salon avec cheminée, salon, salle à manger, discothèque, table de billard, bar avec trois tabourets hauts et accès au patio d'été et au jardin.
A l'étage - Dans l'espace privé, une suite parentale, 1 suite avec terrasse et 2 chambres avec accès à une terrasse environnante et une salle de bain complète..
Il dispose également d'un espace social avec un studio avec accès à une terrasse donnant sur le jardin.
Architecture moderne, chauffage central complet, chauffage aux granulés et cheminée interconnectés et même deux ventilateurs à air pulsé dans les zones les plus ouvertes. Cette qualité supérieure, liée aux matériaux utilisés et aux menuiseries de dernière génération appliquées, a garanti un Certificat Énergétique avec la plus haute qualification A+ A moradia está distribuída por dois pisos.
Piso térreo - Hall de entrada amplo, luminoso, wc social, sala com lareira e acesso ao jardim. Cozinha toda equipada com mesa central para 6 pessoas, com acesso ao telheiro coberto e jardim.
Sala ampla com lareira, sala de estar, sala de jantar, mesa de snooker, bar com três bancos altos e acesso ao pátio de verão e jardim.
Piso superior - Na zona privada uma Master suite, 1 suite com varanda, 2 quartos com acesso a um terraço circundante com uma casa de banho completa para ambos os quartos..
Possui ainda uma zona social com um quarto atelier com acesso a um terraço com vistas para o jardim.
Arquitetura moderna, aquecimento central completo, aquecimento a peletes e de lareira interligados e ainda dois ventiladores de ar forçado nas zonas mais abertas. esta qualidade superior ligada aos materiais utilizados e à caixilharia de última geração aplicada, garantiu um Certificado Energético com a qualificação mais alta: A+. The villa is spread over two floors.
Ground floor - Spacious, bright entrance hall, social bathroom, living room with fireplace and access to the garden. Fully equipped kitchen with central table for 6 people, with access to the covered shed and garden.
Large living room with fireplace, living room, dining room, disco, snooker table, bar with three high stools and access to the summer patio and garden.
Upper floor - In the private area, a Master suite, 1 suite with varanda, and more 2 bedrooms with access to a surrounding terrace and a complete bathroom.between them,
In the social area of this upper floor there is also a studio room with access to a terrace overlooking the garden.
Modern architecture, complete central heating, interconnected pellet fire heater and fireplace heating and even two forced air fans in the most open areas. This superior quality, linked to the materials used and the last generation window frames applied, guaranteed an Energy Certificate with the highest qualification A+