6.579.944 RON
2 cam
4 dorm

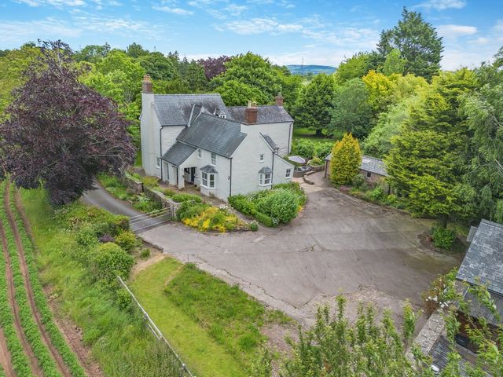
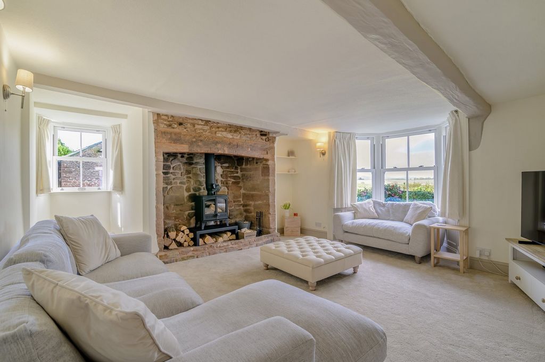
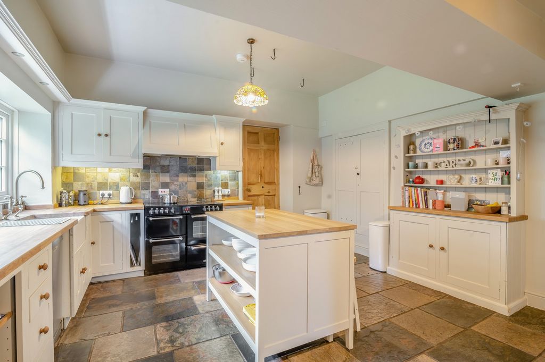
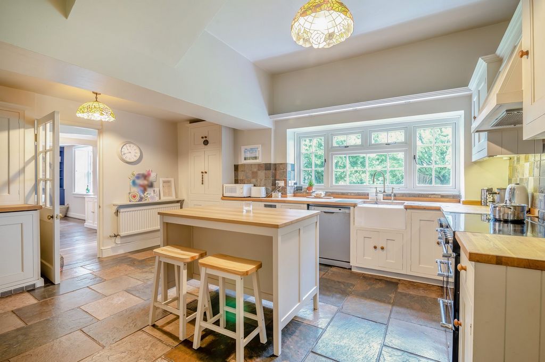

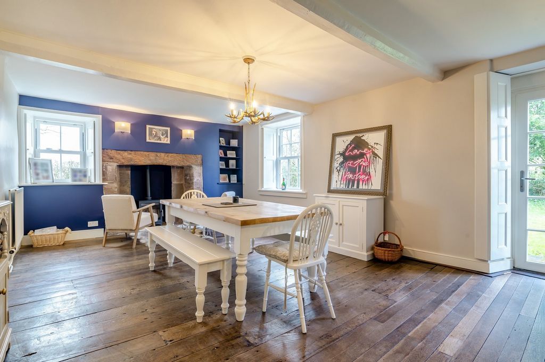

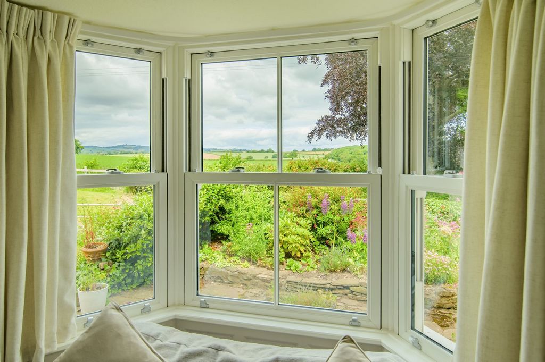

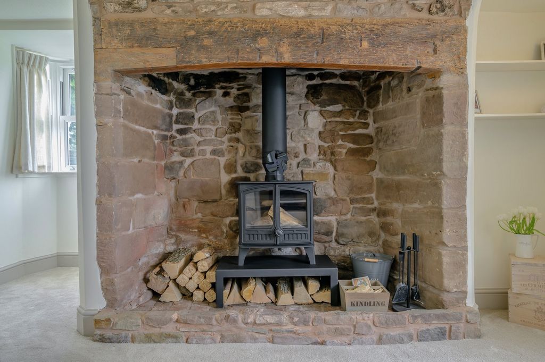


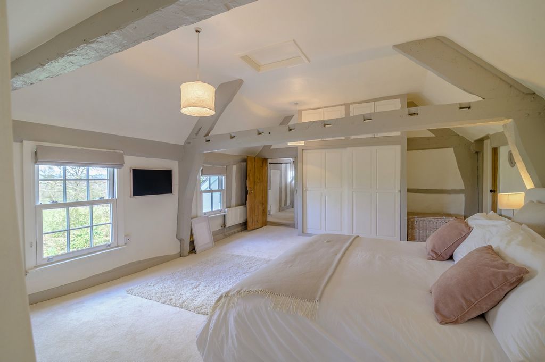

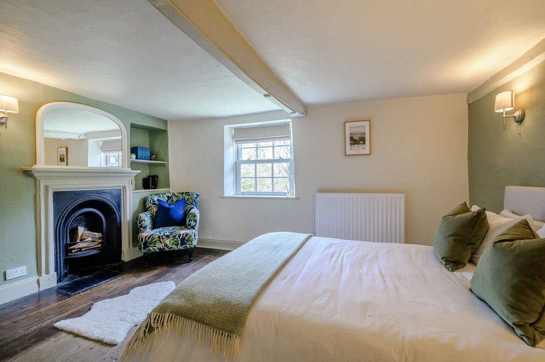
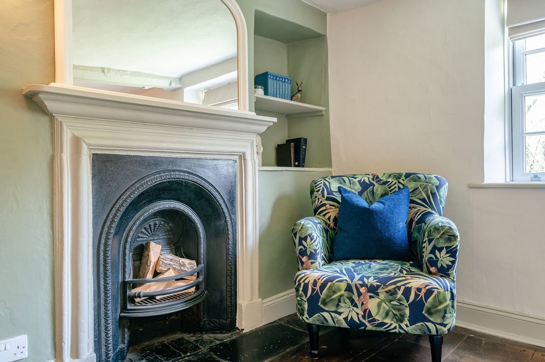



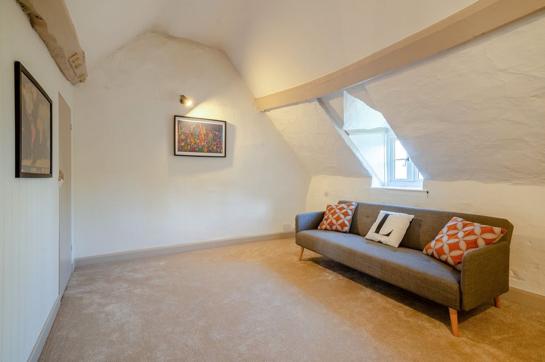

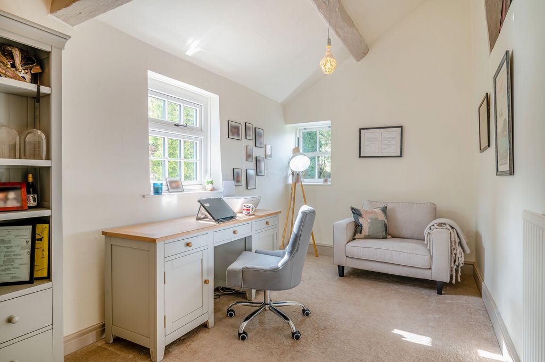
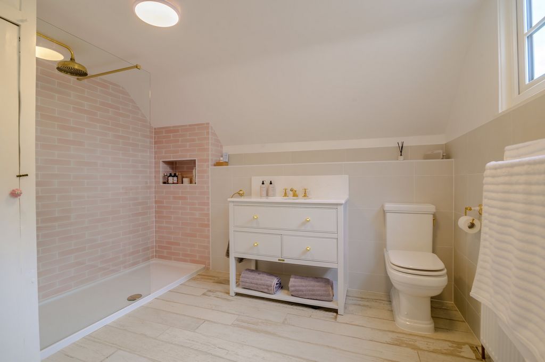
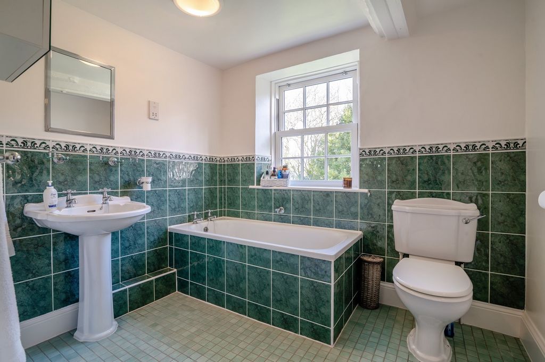

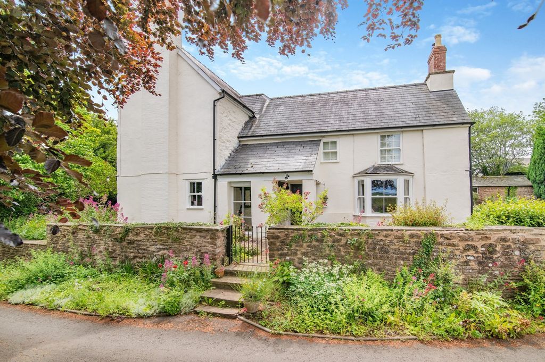


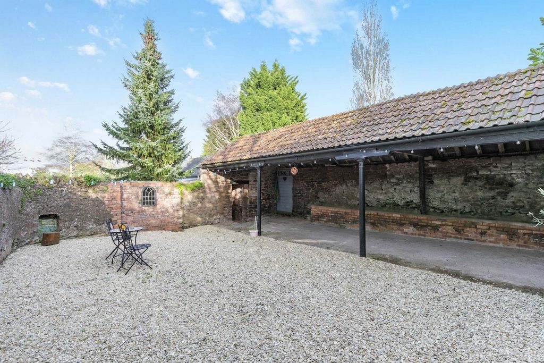



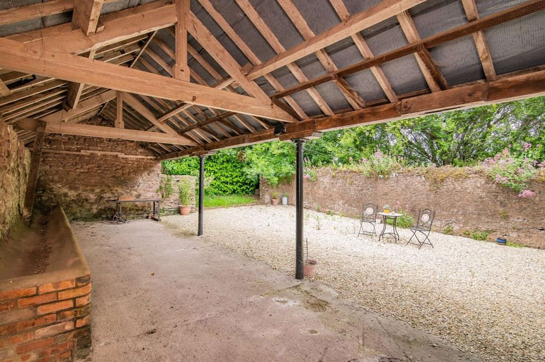

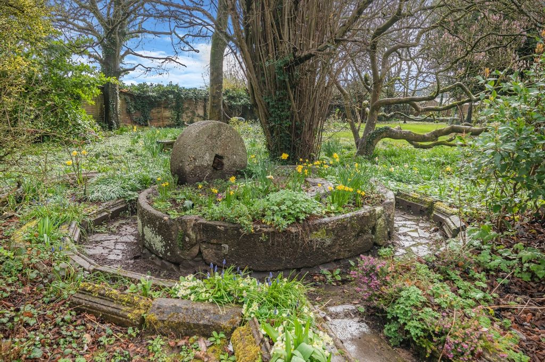

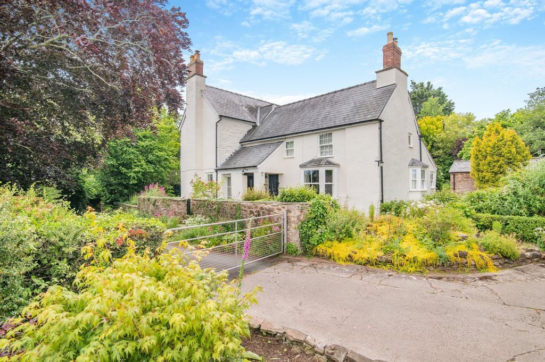




The property sits within a generous plot, with an area of formal garden to one side dotted with an array of beautiful trees and flowers.
To the front of the house is a gated driveway with parking for numerous vehicles, and a wonderful outlook over beautiful Herefordshire countryside.There is a huge array of outbuildings at the property, including a large 2 room barn with great conversion potential. Subject to the relevant planning permission, this building would make a great holiday let or additional accommodation for relatives when needed.
There is a large conservatory attached to this barn, as well as a wood store, potting shed and a beautiful enclosed courtyard to the far end.There is a second barn slightly closer to the house, again split into 2 rooms and provides great storage space, or potential for use as a hobbies space or home gym. Adjacent to this is an old stone constructed ice store. Viewings Please make sure you have viewed all of the marketing material to avoid any unnecessary physical appointments. Pay particular attention to the floorplan, dimensions, video (if there is one) as well as the location marker. In order to offer flexible appointment times, we have a team of dedicated Viewings Specialists who will show you around. Whilst they know as much as possible about each property, in-depth questions may be better directed towards the Sales Team in the office. If you would rather a ‘virtual viewing’ where one of the team shows you the property via a live streaming service, please just let us know. Selling? We offer free Market Appraisals or Sales Advice Meetings without obligation. Find out how our award winning service can help you achieve the best possible result in the sale of your property. Legal You may download, store and use the material for your own personal use and research. You may not republish, retransmit, redistribute or otherwise make the material available to any party or make the same available on any website, online service or bulletin board of your own or of any other party or make the same available in hard copy or in any other media without the website owner's express prior written consent. The website owner's copyright must remain on all reproductions of material taken from this website.
Features:
- Parking Vezi mai mult Vezi mai puțin Situated between the market town of Ross-on-Wye and the cathedral city of Hereford, this incredible period farmhouse has been lovingly upgraded by the current owners, and offers a wealth of period features with tasteful décor and spacious rooms. The accommodation is very well presented, with the ground floor comprising a living room, dining room, kitchen, home office, snug and a large utility-store room. There is a large basement room which currently serves as a home gym. There are six double bedrooms and two bathrooms arranged over the first and second floors.The property sits within a plot of roughly 0.86 of an acre, with a huge array of outbuildings, well maintained gardens, plenty of parking and beautiful countryside views. Situated just outside the village of Peterstow between Ross-on-Wye and Hereford, the property benefits from easy access to plenty of amenities, including a range of nearby village pubs, a village shop and Pengethley garden centre which has a highly regarded farm shop stocking local produce. Ross-on-Wye and Hereford offer a huge array of options for schooling, leisure pursuits and shopping, with plenty of beautiful countryside walks winding through the area. From Ross-on-Wye there is also easy access to the M50 and A40, allowing for a quick commute to Birmingham, Cardiff, Bristol and the Cotswolds. New room - As you enter the property, you're greeted by a lovely welcoming entrance hallway, with staircase to the first floor, and a door leading downstairs to the basement. This has been partly refurbished and is currently used as a home gym, but offers a range of other potential uses.From the hallway, you enter the living room which looks out to the front of the property offering beautiful countryside views. There is a grand stone fireplace acting as a great centrepiece for the room, with a woodburning stove in the centre.There are two further reception rooms, including a cosy snug with a door leading into the kitchen, and access to a tastefully decorated cloakroom with W.C and wash basin. Another door leads into a spacious home office with garden views and vaulted ceiling. The dining room is an exceptional size, with exposed floorboards, a stone fireplace with woodburning stove, windows to front and side aspect and a door leading out to the garden. A door leads from the dining room into the beautiful rustic farmhouse style kitchen, which has been tastefully decorated throughout. There is beautiful flagstone flooring, cream coloured units with wooden worktops, Belfast sink, Kenwood dishwasher, small integrated Neff fridge and a Belling Range cooker. The kitchen then leads into a rear lobby with second staircase to the first floor, and this in turn leads to the boot room and to the utility. This exceptionally large utility room offers additional space for appliances and storage, and retains many of the original features such as the old meat hooks to the ceiling and bread oven to the corner. New room - To the first floor landing area, you have access into a loft storage space, and a second staircase to the top floor.The principal bedroom is truly impressive, with a beautiful outlook over rolling countryside to the front. This spacious bedroom offers built in wardrobes, exposed beams and a feature fireplace. The en-suite has been tastefully designed, featuring a large walk-in shower with attractive wall tiling, W.C, wash basin with vanity unit and a linen cupboard. Opposite the main bedroom is an equally beautiful double room, with exposed floorboards, cast iron fireplace and window to side aspect overlooking the garden. Bedroom 2 takes you into an inner hall with storage cupboards and access to the family bathroom, which is complete with bath, shower, W.C. and wash basin.Two further bedrooms can be found to the rear of the first floor, both spacious double bedrooms, one of which has a separate staircase leading back down to the ground floor. The arrangement of these two bedrooms allows one of them to be used as a dressing room, with potential to create an en-suite if desired.To the top floor are two double bedrooms, one of which is currently in use as a home office. Both rooms have windows to the side aspect of the house, and one has built in storage cupboards. Outside - Outside:
The property sits within a generous plot, with an area of formal garden to one side dotted with an array of beautiful trees and flowers.
To the front of the house is a gated driveway with parking for numerous vehicles, and a wonderful outlook over beautiful Herefordshire countryside.There is a huge array of outbuildings at the property, including a large 2 room barn with great conversion potential. Subject to the relevant planning permission, this building would make a great holiday let or additional accommodation for relatives when needed.
There is a large conservatory attached to this barn, as well as a wood store, potting shed and a beautiful enclosed courtyard to the far end.There is a second barn slightly closer to the house, again split into 2 rooms and provides great storage space, or potential for use as a hobbies space or home gym. Adjacent to this is an old stone constructed ice store. Viewings Please make sure you have viewed all of the marketing material to avoid any unnecessary physical appointments. Pay particular attention to the floorplan, dimensions, video (if there is one) as well as the location marker. In order to offer flexible appointment times, we have a team of dedicated Viewings Specialists who will show you around. Whilst they know as much as possible about each property, in-depth questions may be better directed towards the Sales Team in the office. If you would rather a ‘virtual viewing’ where one of the team shows you the property via a live streaming service, please just let us know. Selling? We offer free Market Appraisals or Sales Advice Meetings without obligation. Find out how our award winning service can help you achieve the best possible result in the sale of your property. Legal You may download, store and use the material for your own personal use and research. You may not republish, retransmit, redistribute or otherwise make the material available to any party or make the same available on any website, online service or bulletin board of your own or of any other party or make the same available in hard copy or in any other media without the website owner's express prior written consent. The website owner's copyright must remain on all reproductions of material taken from this website.
Features:
- Parking