FOTOGRAFIILE SE ÎNCARCĂ...
Casă & casă pentru o singură familie de vânzare în Czerwonak
2.108.336 RON
Casă & Casă pentru o singură familie (De vânzare)
Referință:
EDEN-T96280676
/ 96280676
Referință:
EDEN-T96280676
Țară:
PL
Oraș:
Czerwonak
Cod poștal:
62
Categorie:
Proprietate rezidențială
Tipul listării:
De vânzare
Tipul proprietății:
Casă & Casă pentru o singură familie
Dimensiuni proprietate:
195 m²
Dimensiuni teren:
3.975 m²
Camere:
8
Dormitoare:
4
Băi:
4
Etaj:
1
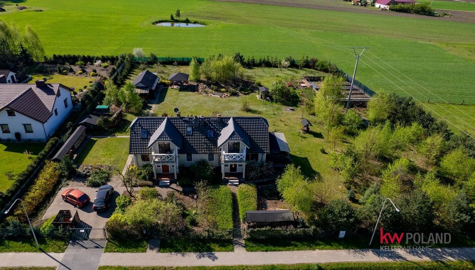
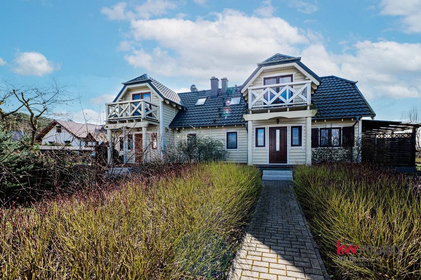
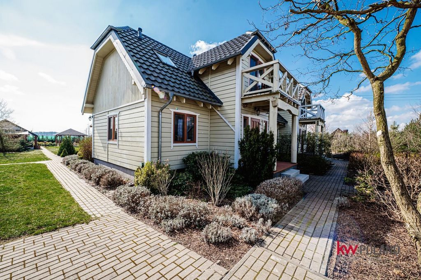
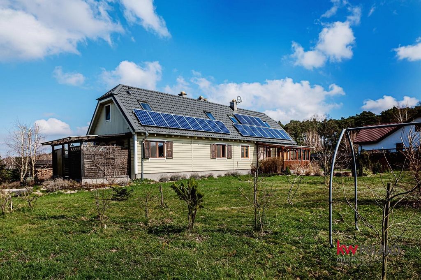
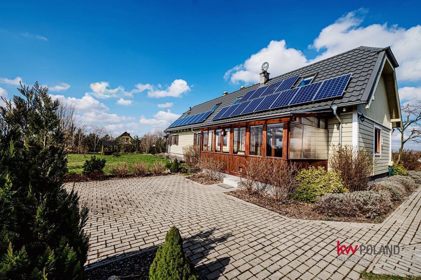
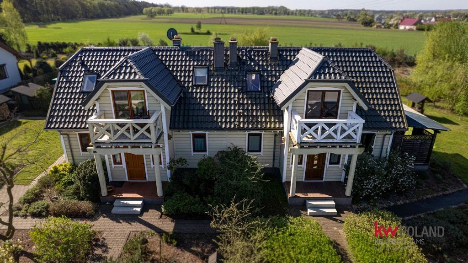
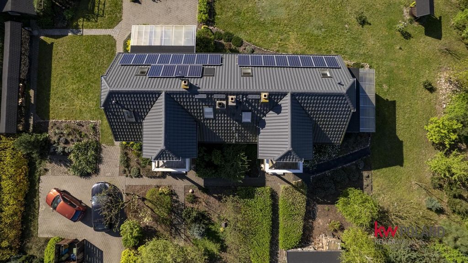
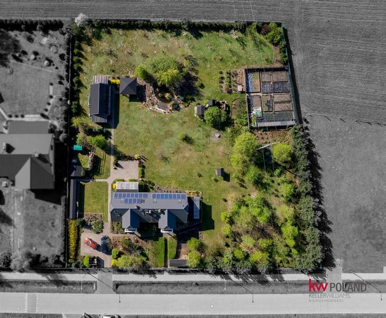
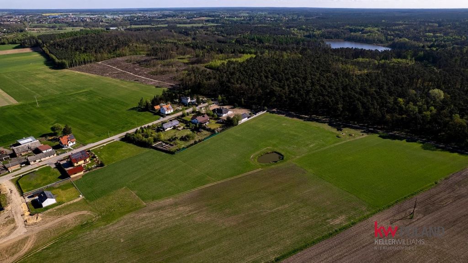
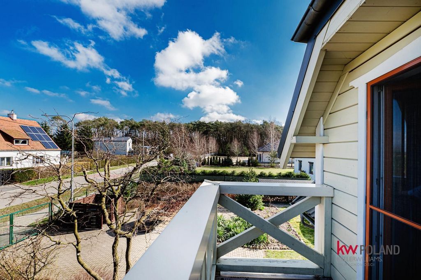
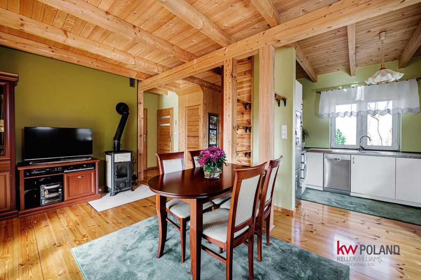
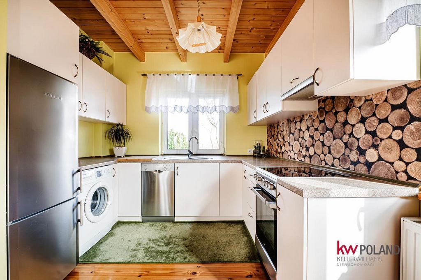
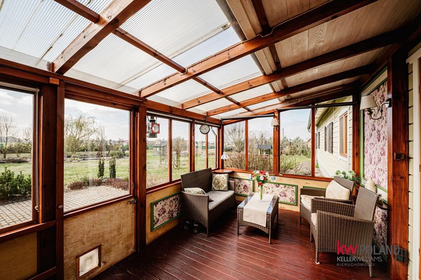
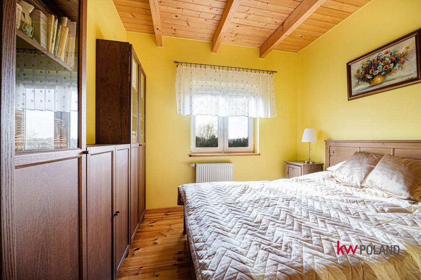
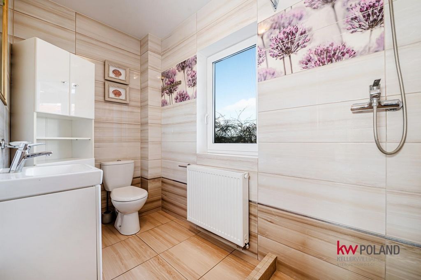
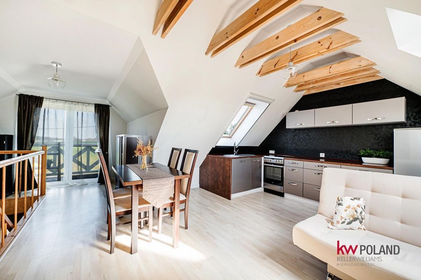
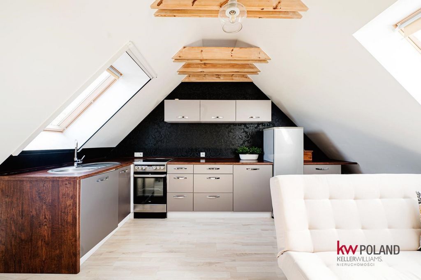
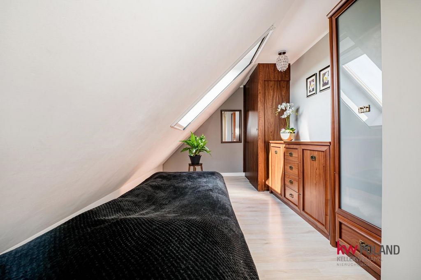
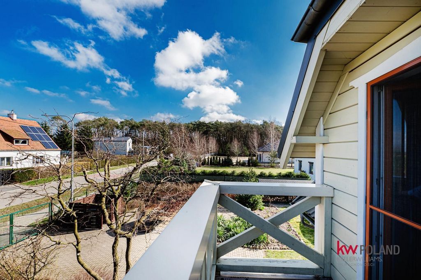
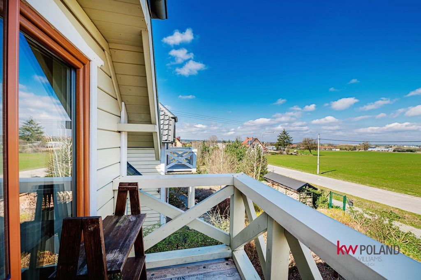
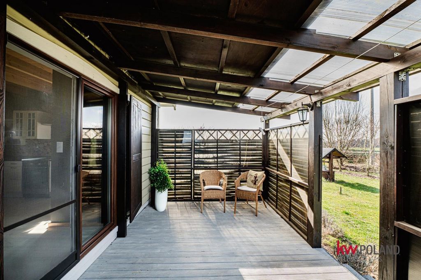
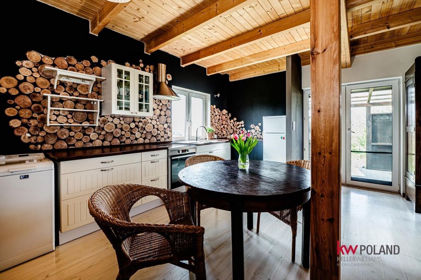
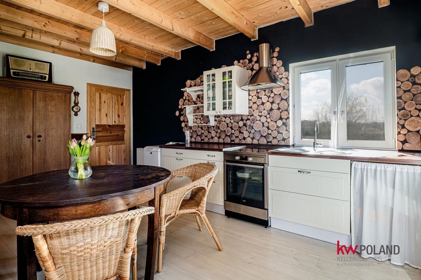
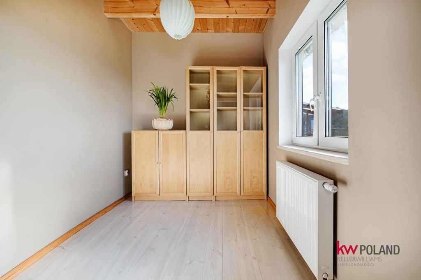
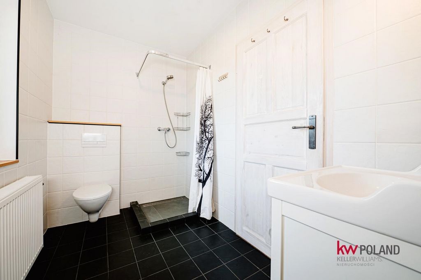
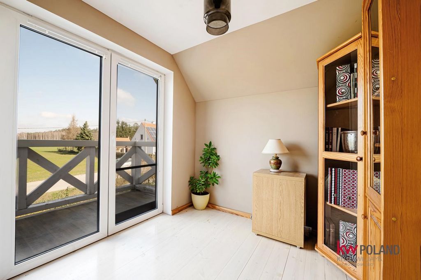
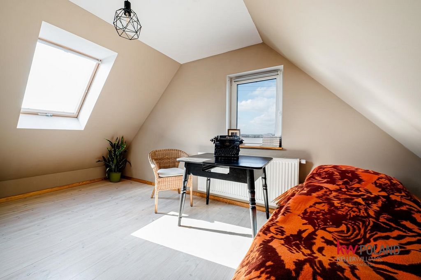
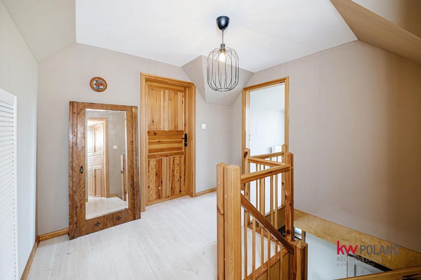
LOCATION:
The house is located in a very quiet and peaceful area, away from a busy road, surrounded by fields and meadows and in the close vicinity of the Zielonka Forest (200m away). Only a 15-minute walk into the forest separates us from Lake Bolechowskie.
Bolechowo is located just 2 km from Murowana Goślina, a place where we can meet all our needs, from shopping, through extensive service infrastructure, to locating our children in appropriate educational institutions.
Also at a distance of 2 km we have a railway station, thanks to which we can efficiently and in good time reach Poznań, 15 km away. The nearest bus stop is slightly more than a kilometer away.
In addition, in the area there is: the Solaris production plant (2 km), the unique Dzieje Park (2.5 km), the Palace and Park Complex in Biedrusko (4 km).
Bolechowo is located on the provincial road 196, which can efficiently and quickly reach the surrounding agglomerations (Murowana Goślina, Czerwona, Koziegłowy, Poznań).
REAL ESTATE:
The house was built in 2014. Built for the needs of the owners according to the design chosen by them. A house in a timber frame structure, the so-called Kayak, set on a plot of land with a total area of 3975 m2. The entire area is aesthetically landscaped, we have a separate green belt, a vegetable garden, a gazebo (summer kitchen – approx. 25m2), 2 garden houses for tools, 3 woodsheds, a well, a pond, parking for 2-3 cars. The house is very well insulated and warm, 3-pane windows, and heated, it is fired only with wood. On the south side, photovoltaic panels are placed on the roof of the building, which helps to reduce the energy needed for the house.
We have all utilities connected to the house except for gas, which is on the way in front of the house and there are no contraindications to make such a connection.
The total area of the house is 195 m2, but due to the slants, the usable area is 152 m2 according to the design. In addition, the area of terraces and driveways – 40m2.
The total area of the plot is 3975m2.
External dimensions of the building: 6m x 18m, main gable roof with an angle of inclination of 45 degrees.
The height of the building measured from the ground to the ridge is 8.8 m. The building is classified as geotechnical category I.
Distribution of the house area:
Premises I (left)
Ground floor:
- living room + annex – 32m2
- bedroom – 7.2m2
- bathroom – 3.9m2
-Pom. utility / boiler room – 2.3m2
- vestibule – 3.3m2
- terrace – 15m2
Attic:
- living room + annex – 33m2
- bedroom – 10m2
- bathroom – 7.7m2
– balcony – 4.3m2
Apartment II (right)
Ground floor:
- living room + annex – 31.5m2
- bedroom – 6.3m2
- bathroom – 5.2m2
- utility room/boiler room – 3.6m2
- vestibule – 3.3m2
- terrace – 15m2
Attic:
- bedroom – 15.7m2
- bedroom – 7.5m2
- bedroom/room – 6m2
- bathroom – 7.7m2
- dressing room – 4.3m2
- communication – 5.3m2
- balcony – 4.3m2
The building is in very good condition, and its atmosphere will make you immediately feel like in your dream home. It is located just 200 meters from the enchanting forest, and it will slowly allow you to enjoy the closeness of nature and tranquility every day.
This property is not just a home, it is a real oasis of peace and relaxation. You can organize summer barbecues in the garden, set up a swimming pool, trampoline, or spend evenings on the terrace soothing yourself with the beauty of nature and silence.
Feel free to contact me and familiarize yourself with this unique offer. This can be your new home that will meet all your expectations and provide you with the living conditions of your dreams. Don't wait any longer, it's the perfect time to invest in your own place on earth. I am at your disposal to help you make the best decision.
The above description is for information purposes only and does not constitute an offer within the meaning of the provisions of the Civil Code.
OFFER SUPERVISOR:
Marcin Kotwas
Real estate advisor
Keller Williams Partners
Bednarska 6
60-571 Poznań Vezi mai mult Vezi mai puțin Mam przyjemność zaprezentować Państwu ofertę sprzedaży domu wolnostojącego typu bliźniak, usytuowanego na dużej, zagospodarowanej i zadbanej działce. Nieruchomość ta składa się z dwóch niezależnych lokali, z osobnymi wejściami oraz osobnymi instalacjami. Idealne rozwiązanie dla większej rodziny.
LOKALIZACJA:
Dom zlokalizowany w bardzo cichej i spokojnej okolicy z dala od ruchliwej drogi w otoczeniu pól i łąk oraz w ścisłym sąsiedztwie Puszczy Zielonki (w odległości 200m). Zaledwie 15 min spaceru w głąb lasu dzieli nas od Jeziora Bolechowskiego.
Bolechowo znajduje się w odległości zaledwie 2 km od Murowanej Gośliny, miejsca, w którym to zaspokoimy nasze wszelkie potrzeby, poczynając od zakupów, poprzez rozbudowaną infrastrukturę usługową kończąc na ulokowaniu naszych pociech w odpowiednich placówkach oświatowych.
Również w odległości 2 km mamy stację PKP dzięki której sprawnie i w dobrym czasie dotrzemy do oddalonego o 15 km Poznania. Do najbliższego przystanku autobusowego dzieli nas delikatnie ponad kilometr.
Ponadto w okolicy znajduje się: zakład produkcyjny Solaris (2km), jedyny w swoim rodzaju Park Dzieje (2,5km), Zespół Pałacowo-Parkowy w Biedrusku (4 km).
Bolechowo znajduje się przy drodze wojewódzkiej 196, która sprawnie i szybko dotrzemy do okolicznych aglomeracji (Murowana Goślina, Czerwona, Koziegłowy, Poznań).
NIERUCHOMOŚĆ:
Dom powstał w 2014 roku. Wybudowany na potrzeby właścicieli według wybranego przez nie projektu. Dom w konstrukcji szkieletowej drewnianej, tzw Kanadyjka, posadowiony na działce o łącznej powierzchni 3975 m2. Cały teren jest estetycznie zagospodarowany, mamy wydzielony pas zieleni, warzywniak, altanę (kuchnia letnia – ok. 25m2), 2 domki ogrodowe na narzędzia, 3 drewutnie, studnia, oczko wodne, parking na 2-3 auta. Dom jest bardzo dobrze zaizolowany i ciepły, okna 3-szybowe, a ogrzewany, opalany jest tylko drewnem. Od strony południa na dachu budynku mamy położone panele fotowoltaiczne pomaga zredukować energię potrzebną do domu.
Do domu mamy podprowadzone wszystkie media oprócz gazu, który znajduje się w drodze przed domem i nie ma przeciwskazań aby takie przyłącze wykonać.
Powierzchnia całkowita domu wynosi 195 m2, ale z racji występujących skosów użytkowa to według projektu 152 m2. Do tego powierzchnia tarasów oraz podjazdów – 40m2.
Całkowita powierzchnia działki wynosi 3975m2.
Wymiary zewnętrzne budynku: 6m x 18m, dach główny dwuspadowy o kącie nachylenia 45 st.
Wysokość budynku mierzona od terenu do kalenicy wynosi 8.8 m. Budynek zaliczany do I kategorii geotechnicznej.
Rozkład powierzchni domu:
Lokal I (lewy)
Parter:
- salon + aneks – 32m2
- sypialnia – 7,2m2
- łazienka – 3,9m2
- pom. gospodarcze/kotłownia – 2,3m2
- przedsionek – 3.3m2
- taras – 15m2
Poddasze:
- salon + aneks – 33m2
- sypialnia – 10m2
- łazienka – 7.7m2
-balkon – 4.3m2
Lokal II (prawy)
Parter:
- salon + aneks – 31.5m2
- sypialnia – 6.3m2
- łazienka – 5.2m2
- pomieszczenie gospodarcze/kotłownia – 3.6m2
- przedsionek – 3.3m2
- taras – 15m2
Poddasze:
- sypialnia – 15.7m2
- sypialnia – 7.5m2
- sypialnia/pokój – 6m2
- łazienka – 7.7m2
- garderoba – 4.3m2
- komunikacja – 5.3m2
- balkon – 4.3m2
Budynek jest w bardzo dobrym stanie, a jego klimat sprawi, że od razu poczujesz się jak w swoim wymarzonym domu. Znajduje się zaledwie 200 metrów od urokliwego lasu, a to powoli Ci cieszyć się bliskością natury i spokojem każdego dnia.
Ta nieruchomość to nie tylko dom, to prawdziwa oaza spokoju i relaksu. Możesz zorganizować letnie grille na ogrodzie, rozłożyć basen, trampolinę, czy też spędzać wieczory na tarasie kojąc się pięknem natury oraz ciszą.
Zapraszam do kontaktu i zapoznania się z tą wyjątkową ofertą. To może być Twój nowy dom, który spełni wszystkie Twoje oczekiwania i zapewni Ci wymarzone warunki do życia. Nie czekaj dłużej, to idealna chwila, aby zainwestować w swoje własne miejsce na ziemi. Jestem do Twojej dyspozycji, aby pomóc Ci w podjęciu najlepszej decyzji.
Powyższy opis ma charakter informacyjny i nie stanowi oferty w rozumieniu przepisów Kodeksu Cywilnego.
OPIEKUN OFERTY:
Marcin Kotwas
Doradca ds. nieruchomości
Keller Williams Partners
ul. Bednarska 6
60-571 Poznań I am pleased to present you the sale offer of a detached semi-detached house, located on a large, developed and well-kept plot. This property consists of two independent apartments, with separate entrances and separate installations. Ideal for a larger family.
LOCATION:
The house is located in a very quiet and peaceful area, away from a busy road, surrounded by fields and meadows and in the close vicinity of the Zielonka Forest (200m away). Only a 15-minute walk into the forest separates us from Lake Bolechowskie.
Bolechowo is located just 2 km from Murowana Goślina, a place where we can meet all our needs, from shopping, through extensive service infrastructure, to locating our children in appropriate educational institutions.
Also at a distance of 2 km we have a railway station, thanks to which we can efficiently and in good time reach Poznań, 15 km away. The nearest bus stop is slightly more than a kilometer away.
In addition, in the area there is: the Solaris production plant (2 km), the unique Dzieje Park (2.5 km), the Palace and Park Complex in Biedrusko (4 km).
Bolechowo is located on the provincial road 196, which can efficiently and quickly reach the surrounding agglomerations (Murowana Goślina, Czerwona, Koziegłowy, Poznań).
REAL ESTATE:
The house was built in 2014. Built for the needs of the owners according to the design chosen by them. A house in a timber frame structure, the so-called Kayak, set on a plot of land with a total area of 3975 m2. The entire area is aesthetically landscaped, we have a separate green belt, a vegetable garden, a gazebo (summer kitchen – approx. 25m2), 2 garden houses for tools, 3 woodsheds, a well, a pond, parking for 2-3 cars. The house is very well insulated and warm, 3-pane windows, and heated, it is fired only with wood. On the south side, photovoltaic panels are placed on the roof of the building, which helps to reduce the energy needed for the house.
We have all utilities connected to the house except for gas, which is on the way in front of the house and there are no contraindications to make such a connection.
The total area of the house is 195 m2, but due to the slants, the usable area is 152 m2 according to the design. In addition, the area of terraces and driveways – 40m2.
The total area of the plot is 3975m2.
External dimensions of the building: 6m x 18m, main gable roof with an angle of inclination of 45 degrees.
The height of the building measured from the ground to the ridge is 8.8 m. The building is classified as geotechnical category I.
Distribution of the house area:
Premises I (left)
Ground floor:
- living room + annex – 32m2
- bedroom – 7.2m2
- bathroom – 3.9m2
-Pom. utility / boiler room – 2.3m2
- vestibule – 3.3m2
- terrace – 15m2
Attic:
- living room + annex – 33m2
- bedroom – 10m2
- bathroom – 7.7m2
– balcony – 4.3m2
Apartment II (right)
Ground floor:
- living room + annex – 31.5m2
- bedroom – 6.3m2
- bathroom – 5.2m2
- utility room/boiler room – 3.6m2
- vestibule – 3.3m2
- terrace – 15m2
Attic:
- bedroom – 15.7m2
- bedroom – 7.5m2
- bedroom/room – 6m2
- bathroom – 7.7m2
- dressing room – 4.3m2
- communication – 5.3m2
- balcony – 4.3m2
The building is in very good condition, and its atmosphere will make you immediately feel like in your dream home. It is located just 200 meters from the enchanting forest, and it will slowly allow you to enjoy the closeness of nature and tranquility every day.
This property is not just a home, it is a real oasis of peace and relaxation. You can organize summer barbecues in the garden, set up a swimming pool, trampoline, or spend evenings on the terrace soothing yourself with the beauty of nature and silence.
Feel free to contact me and familiarize yourself with this unique offer. This can be your new home that will meet all your expectations and provide you with the living conditions of your dreams. Don't wait any longer, it's the perfect time to invest in your own place on earth. I am at your disposal to help you make the best decision.
The above description is for information purposes only and does not constitute an offer within the meaning of the provisions of the Civil Code.
OFFER SUPERVISOR:
Marcin Kotwas
Real estate advisor
Keller Williams Partners
Bednarska 6
60-571 Poznań