FOTOGRAFIILE SE ÎNCARCĂ...
Casă & casă pentru o singură familie de vânzare în Mikołajki
1.557.635 RON
Casă & Casă pentru o singură familie (De vânzare)
Referință:
EDEN-T96377053
/ 96377053
Referință:
EDEN-T96377053
Țară:
PL
Oraș:
Mikoajki
Categorie:
Proprietate rezidențială
Tipul listării:
De vânzare
Tipul proprietății:
Casă & Casă pentru o singură familie
Dimensiuni proprietate:
179 m²
Dimensiuni teren:
965 m²
Camere:
7
Dormitoare:
5
Băi:
5
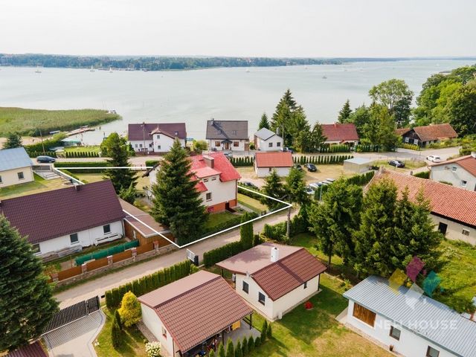
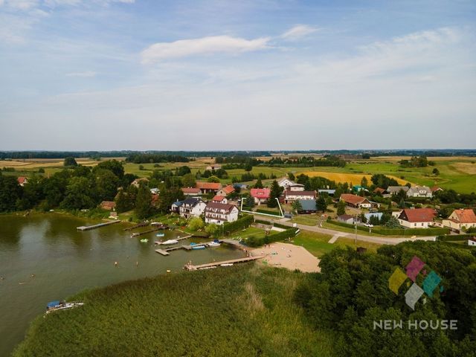
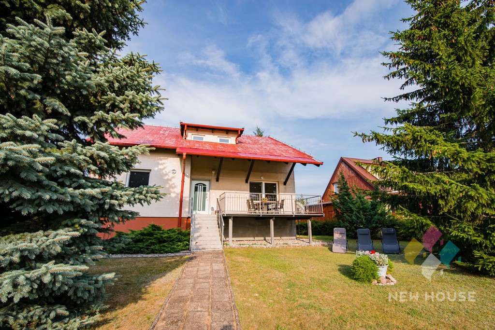
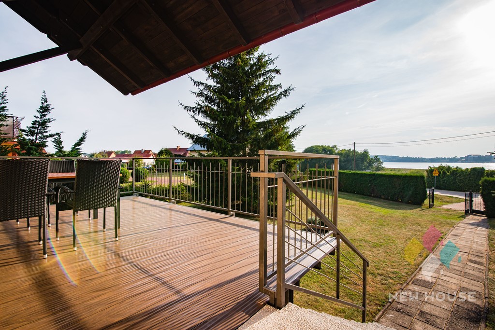
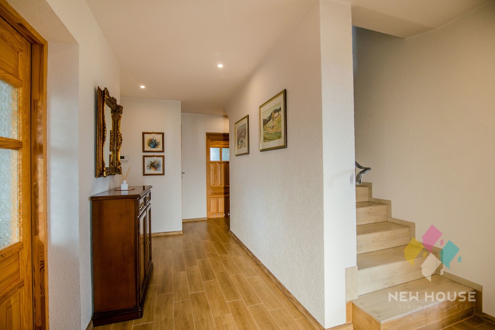
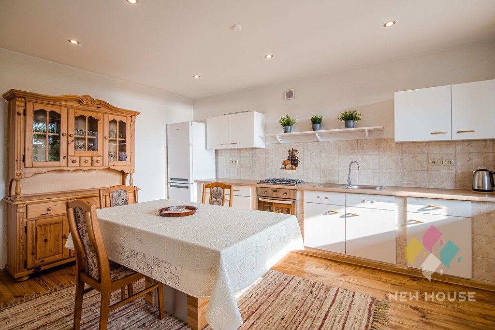
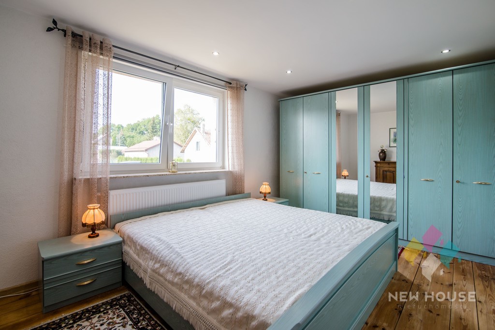
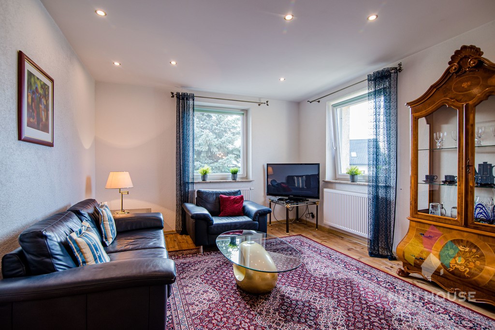
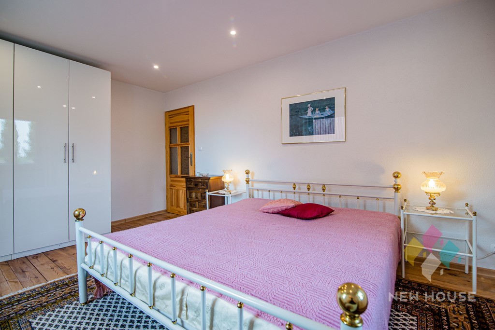
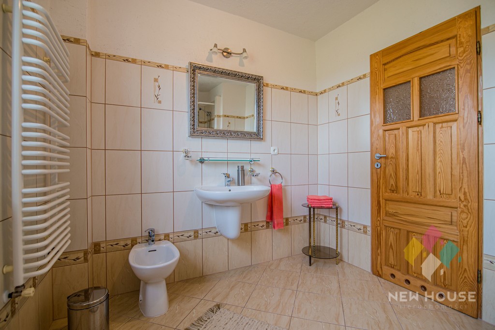
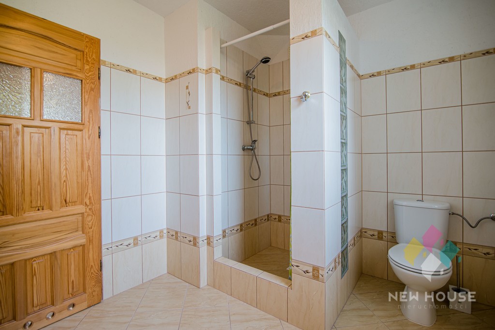
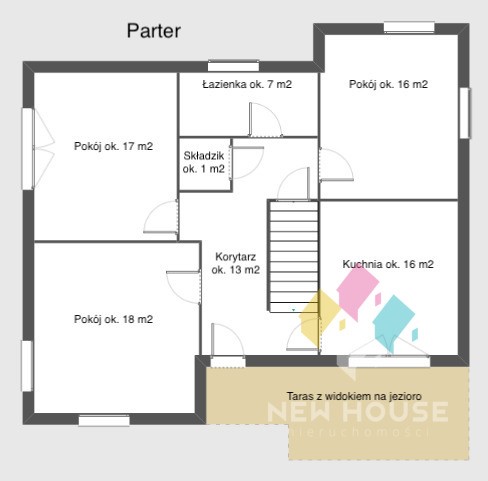
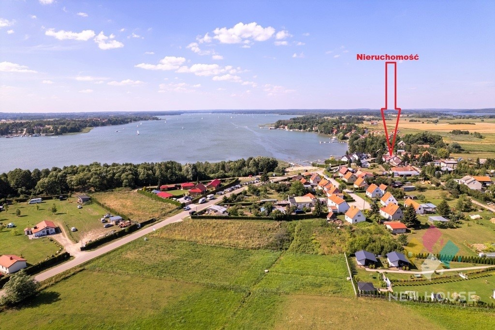
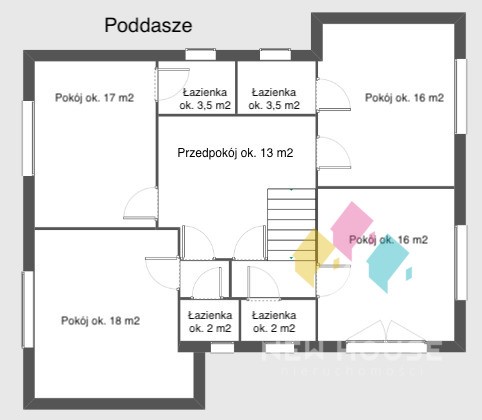
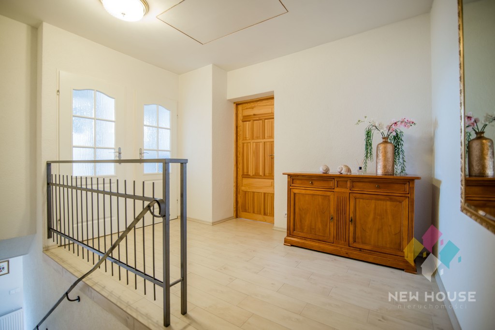
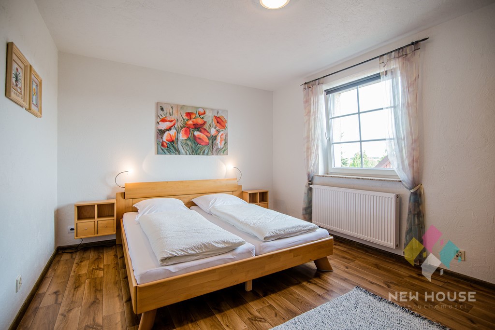
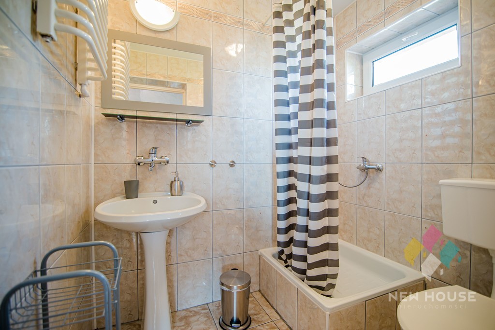
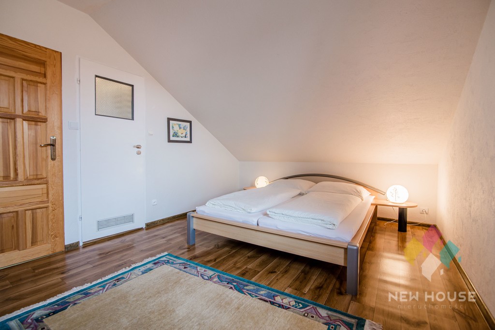
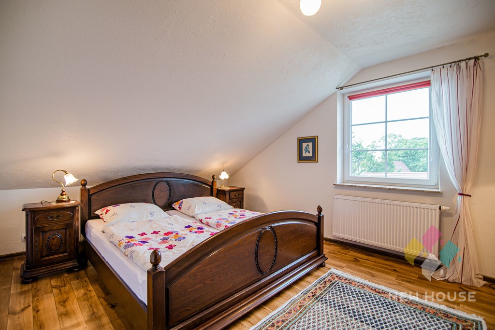
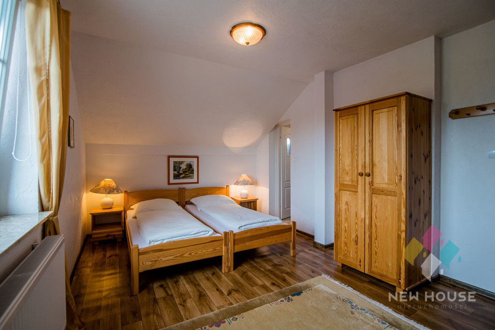
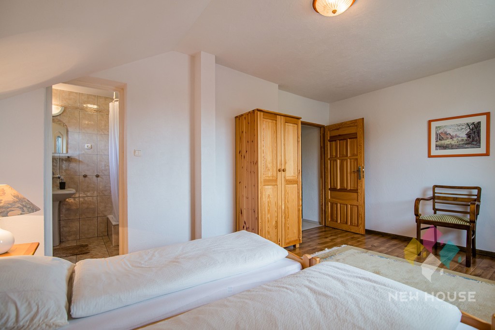
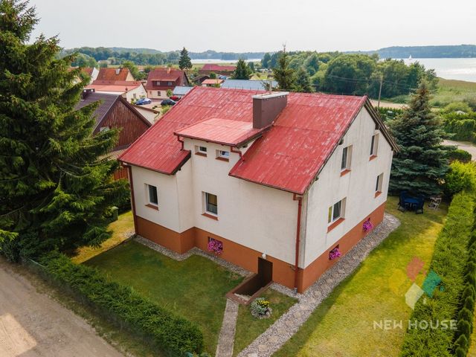
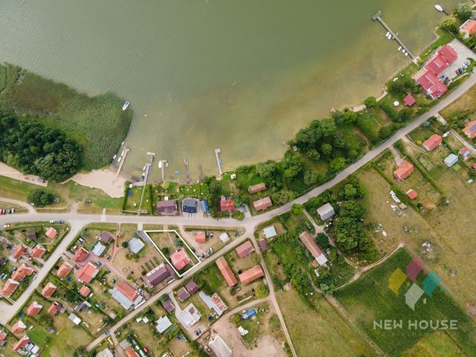
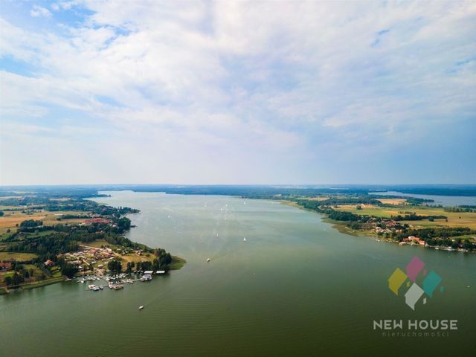
Watch the video (if you don't see the link, contact your agent)
LOCATION
Tałty is a village in the administrative district of Gmina Mikołajki, within Mrągowo County, Warmian-Masurian Voivodeship, in northern Poland. Tałty is an attractive tourist destination due to its location and access to the lake belonging to the Great Masurian Lakes Trail. The town is very popular among tourists from all over Polish and abroad.
4 km to Mikołajki, 28 km to Mrągowo, 37 km to Giżycko.
50 m to the public, well-maintained communal beach with a pier and a lifeguard.
The nearest shops, service and catering establishments and outlets are located in nearby Mikołajki
PLOT
The plot is fenced, flat with an area of 965 m2.
The plot has a well-kept lawn, trees and shrubs for the most part. Single-family housing in the vicinity.
The plot is equipped with: municipal water supply, municipal sewage system, electricity. Access via an asphalt road, communal. The plot can be accessed from the road or through a gate from the back of the house.
The area under the local spatial development plan as single-family residential and commercial development areas.
BUILDING/INTERIOR OF THE HOUSE
A basement, one-storey building with a built-up area of approx. 121 m2 and built in 1992. It was built "for itself", it is well-maintained, very neat, carefully finished. The double rooms with separate bathrooms are functionally and cosily furnished.
Entrance to the house from the west. In front of the entrance to the building there is an elevated terrace overlooking the lake. The sun sets over its surface, providing unforgettable views.
Sheet metal roofing. Steel, anti-burglary doors. Plastic windows. The floors are covered with plank and terracotta.
The building is currently heated by an oil furnace. A wood/coal stove is also connected to the central heating system, which can be an alternative to heating. The boiler room is located in the basement. The building has very good thermal insulation, which means that on hot days there is no need to invest in additional air conditioning.
DECOMPOSITION:
Cellar:
Basement under the entire building, 4 rooms (33 m2, 18 m2, 16 m2, 9 m2,) and a corridor of 12 m2. Ceiling height approx. 260 cm. Possibility to enter the basement through the house and garden sides.
Ground floor (approx. 88 m2 on the floor):
3 rooms: 16 m2, 17m2, 18m2
Kitchen with lake view 16 m2
Bathroom with shower 7 m2
1st floor (approx. 91 m2 on the floor):
4 rooms: 16 m2, 16 m2, 17 m2, 18 m2. Exposure of windows to the north and south.
Each of the rooms has access to a private bathroom with a shower with entrance from the room: 3.5 m2, 2 m2, 2 m2, 3.5 m2
LEGAL STATUS/FEES
Ownership with the Land and Mortgage Register, real estate without encumbrances.
Low operating costs.
BROKER
Mikołaj Matejko
The presented price offer is for information purposes only and does not constitute a commercial offer within the meaning of Article 66 § 1 of the Civil Code.
The owner of the advertisement and its elements is NewHouse Łukasz Wróbel and cooperating entities.
All rights are reserved, copying, disseminating and using these components of the advertisement materials in any other way exceeding the permitted use specified in the provisions of the Act of 4 February 1994 on Copyright and Related Rights (Journal of Laws of 1994, No. 24, item 83, as amended). as amended) without the consent of NewHouse Łukasz Wróbel or cooperating entities is prohibited and may constitute the basis for civil and criminal liability.
These materials constitute a secret of NewHouse Łukasz Wróbel or cooperating entities within the meaning of the Act of 16 April 1993 on combating unfair competition (Journal of Laws of 2003, No. 153, item 1503, as amended).
This announcement does not constitute an offer within the meaning of the Civil Code, but is for informational purposes.
Offer sent from ASARI CRM (asaricrm.com) Vezi mai mult Vezi mai puțin 7 pokojowy dom z widokiem na Tałty na Szlaku Wielkich Jezior Mazurskich. 50 m od plaży, zaledwie 4 km do Mikołajek. Do tej pory z powodzeniem wynajmowany letnikom, można go również przekształcić w dom dla rodziny.
Obejrzyj film (jeśli nie widzisz linku skontaktuj się z pośrednikiem)
LOKALIZACJA
Tałty – miejscowość położona w województwie warmińsko-mazurskim, w powiecie mrągowskim, w gminie Mikołajki. Tałty to turystycznie atrakcyjna miejscowość ze względu na swoje ułożenie i dostęp do jeziora należącego do Szlaku Wielkich Jezior Mazurskich. Miejscowość ciesząca się dużym zainteresowaniem wśród turystów z całej Polski i z zagranicy.
4 km do Mikołajek, 28 km do Mrągowa, 37 km do Giżycka.
50 m do ogólnodostępnej, urządzonej plaży gminnej z pomostem i ratownikiem.
Najbliższe sklepy, lokale usługowe, gastronomiczne i placówki znajdują się w pobliskich Mikołajkach
DZIAŁKA
Działka ogrodzona, płaska o powierzchni 965 m2.
Na działce w większej części zadbany trawnik, drzewa i krzewy. W sąsiedztwie zabudowa jednorodzinna.
Działka uzbrojona: wodociąg gminna, kanalizacja gminna, prąd. Dojazd drogą asfaltową, gminną. Do działki można wjechać od drogi lub wejść furtką od tyłu domu.
Teren znajdujący się pod miejscowym planem zagospodarowania przestrzennego jako tereny zabudowy mieszkaniowej jednorodzinnej i usługowej.
BUDYNEK/WNĘTRZE DOMU
Podpiwniczony, parterowy budynek o powierzchni zabudowy ok. 121 m2 z wybudowany w 1992 r. Budowany był "pod siebie", jest zadbany, bardzo schludny, starannie wykończony. Dwuosobowe pokoje z oddzielnymi łazienkami urządzone są funkcjonalnie i przytulnie.
Wejście do domu od zachodu. Przed wejściem do budynku znajduje się taras na podwyższeniu z widokiem na jezioro. Słońce zachodzi nad jego taflą zapewniając niezapomniane widoki.
Pokrycie dachu z blachy. Drzwi stalowe, antywłamaniowe. Okna plastikowe. Na podłogach deska i terakota.
Budynek aktualnie jest ogrzewany za pomocą pieca na olej opałowy. Do C.O. podłączony jest również piec na drewno/węgiel, który może stanowić alternatywę dla sposobu ogrzewania. Kotłownia znajduje się w piwnicy. Budynek posiada bardzo dobrą termoizolację co powoduje, że w upalne dni nie trzeba inwestować w dodatkowa klimatyzację.
ROZKŁAD:
Piwnica:
Podpiwniczenie pod całym budynkiem, 4 pomieszczenia (33 m2, 18 m2, 16 m2, 9 m2,) i korytarz 12 m2. Wysokość sufitu ok. 260 cm. Możliwość wejścia do piwnicy przez dom i strony ogrodu.
Parter (ok. 88 m2 po podłodze):
3 pokoje: 16 m2, 17m2, 18m2
Kuchnia z widokiem na jezioro 16 m2
Łazienka z prysznicem 7 m2
1 piętro (ok. 91 m2 po podłodze):
4 pokoje: 16 m2, 16 m2, 17 m2, 18 m2. Ekspozycja okien na stronę północną i południową.
Każdy z pokoi ma dostęp do prywatnej łazienki z prysznicem z wejściem od pokoju: 3,5 m2, 2 m2, 2 m2, 3,5 m2
STAN PRAWNY/OPŁATY
Własność z Księgą Wieczystą, nieruchomość bez obciążeń.
Niskie koszty eksploatacji.
POŚREDNIK
Mikołaj Matejko
Przedstawiona oferta cenowa ma charakter informacyjny, nie stanowi oferty handlowej w rozumieniu art. 66 § 1 Kodeksu Cywilnego.
Właścicielem ogłoszenia wraz z jej elementami jest NewHouse Łukasz Wróbel oraz podmioty współpracujące.
Wszelkie prawa są zastrzeżone, kopiowanie, rozpowszechnianie oraz korzystanie z niniejszych składowych materiałów ogłoszenia w jakikolwiek inny sposób wykraczający poza dozwolony użytek określony przepisami ustawy z 4 lutego 1994 r. o prawie autorskim i prawach pokrewnych (Dz. U. 1994, nr 24 poz. 83 z późn. zm.) bez zgody NewHouse Łukasz Wróbel lub podmiotów współpracujących jest zabronione i może stanowić podstawę odpowiedzialności cywilnej oraz karnej.
Niniejsze materiały stanowią tajemnicę firmy NewHouse Łukasz Wróbel lub podmiotów współpracujących w rozumieniu ustawy z dnia 16 kwietnia 1993 r. o zwalczaniu nieuczciwej konkurencji (Dz. U. z 2003 r., Nr 153, poz. 1503 z późn. zm.).
Niniejsze ogłoszenie nie stanowi oferty w rozumieniu Kodeksu Cywilnego, lecz ma charakter informacyjny.
Oferta wysłana z programu dla biur nieruchomości ASARI CRM (asaricrm.com) 7-room house with a view of Tałty on the Great Masurian Lakes Trail. 50 m from the beach, only 4 km to Mikolajki. Until now, successfully rented to summer vacationers, it can also be converted into a home for a family.
Watch the video (if you don't see the link, contact your agent)
LOCATION
Tałty is a village in the administrative district of Gmina Mikołajki, within Mrągowo County, Warmian-Masurian Voivodeship, in northern Poland. Tałty is an attractive tourist destination due to its location and access to the lake belonging to the Great Masurian Lakes Trail. The town is very popular among tourists from all over Polish and abroad.
4 km to Mikołajki, 28 km to Mrągowo, 37 km to Giżycko.
50 m to the public, well-maintained communal beach with a pier and a lifeguard.
The nearest shops, service and catering establishments and outlets are located in nearby Mikołajki
PLOT
The plot is fenced, flat with an area of 965 m2.
The plot has a well-kept lawn, trees and shrubs for the most part. Single-family housing in the vicinity.
The plot is equipped with: municipal water supply, municipal sewage system, electricity. Access via an asphalt road, communal. The plot can be accessed from the road or through a gate from the back of the house.
The area under the local spatial development plan as single-family residential and commercial development areas.
BUILDING/INTERIOR OF THE HOUSE
A basement, one-storey building with a built-up area of approx. 121 m2 and built in 1992. It was built "for itself", it is well-maintained, very neat, carefully finished. The double rooms with separate bathrooms are functionally and cosily furnished.
Entrance to the house from the west. In front of the entrance to the building there is an elevated terrace overlooking the lake. The sun sets over its surface, providing unforgettable views.
Sheet metal roofing. Steel, anti-burglary doors. Plastic windows. The floors are covered with plank and terracotta.
The building is currently heated by an oil furnace. A wood/coal stove is also connected to the central heating system, which can be an alternative to heating. The boiler room is located in the basement. The building has very good thermal insulation, which means that on hot days there is no need to invest in additional air conditioning.
DECOMPOSITION:
Cellar:
Basement under the entire building, 4 rooms (33 m2, 18 m2, 16 m2, 9 m2,) and a corridor of 12 m2. Ceiling height approx. 260 cm. Possibility to enter the basement through the house and garden sides.
Ground floor (approx. 88 m2 on the floor):
3 rooms: 16 m2, 17m2, 18m2
Kitchen with lake view 16 m2
Bathroom with shower 7 m2
1st floor (approx. 91 m2 on the floor):
4 rooms: 16 m2, 16 m2, 17 m2, 18 m2. Exposure of windows to the north and south.
Each of the rooms has access to a private bathroom with a shower with entrance from the room: 3.5 m2, 2 m2, 2 m2, 3.5 m2
LEGAL STATUS/FEES
Ownership with the Land and Mortgage Register, real estate without encumbrances.
Low operating costs.
BROKER
Mikołaj Matejko
The presented price offer is for information purposes only and does not constitute a commercial offer within the meaning of Article 66 § 1 of the Civil Code.
The owner of the advertisement and its elements is NewHouse Łukasz Wróbel and cooperating entities.
All rights are reserved, copying, disseminating and using these components of the advertisement materials in any other way exceeding the permitted use specified in the provisions of the Act of 4 February 1994 on Copyright and Related Rights (Journal of Laws of 1994, No. 24, item 83, as amended). as amended) without the consent of NewHouse Łukasz Wróbel or cooperating entities is prohibited and may constitute the basis for civil and criminal liability.
These materials constitute a secret of NewHouse Łukasz Wróbel or cooperating entities within the meaning of the Act of 16 April 1993 on combating unfair competition (Journal of Laws of 2003, No. 153, item 1503, as amended).
This announcement does not constitute an offer within the meaning of the Civil Code, but is for informational purposes.
Offer sent from ASARI CRM (asaricrm.com) 7-Zimmer-Haus mit Blick auf Tałty auf dem Weg der Großen Masurischen Seen. 50 m vom Strand entfernt, nur 4 km von Mikolajki entfernt. Bisher erfolgreich an Sommerurlauber vermietet, kann es auch in ein Zuhause für eine Familie umgewandelt werden.
Sehen Sie sich das Video an (wenn Sie den Link nicht sehen, wenden Sie sich an Ihren Agenten)
ORT
Tałty ist ein Dorf in der Gmina Mikołajki im Powiat Mrągowo in der Woiwodschaft Ermland-Masuren im Norden Polens. Tałty ist ein attraktives Reiseziel aufgrund seiner Lage und des Zugangs zum See, der zum Wanderweg der Großen Masurischen Seen gehört. Die Stadt ist sehr beliebt bei Touristen aus ganz Polen und dem Ausland.
4 km nach Mikołajki, 28 km nach Mrągowo, 37 km nach Giżycko.
50 m zum öffentlichen, gepflegten Gemeinschaftsstrand mit Steg und Rettungsschwimmer.
Die nächsten Geschäfte, Dienstleistungs- und Gastronomiebetriebe sowie Outlets befinden sich im nahe gelegenen Mikołajki
HANDLUNG
Das Grundstück ist eingezäunt, flach mit einer Fläche von 965 m2.
Das Grundstück verfügt größtenteils über eine gepflegte Rasenfläche, Bäume und Sträucher. Einfamilienhaus in der Nähe.
Das Grundstück ist ausgestattet mit: kommunaler Wasserversorgung, kommunalem Abwassersystem, Strom. Zufahrt über eine asphaltierte Straße, gemeinschaftlich. Das Grundstück kann von der Straße oder durch ein Tor von der Rückseite des Hauses aus betreten werden.
Die Gebiete des örtlichen Raumordnungsplans als Einfamilienwohn- und Gewerbegebiete.
GEBÄUDE/INNENAUSSTATTUNG DES HAUSES
Ein unterkellertes, eingeschossiges Gebäude mit einer bebauten Fläche von ca. 121 m2 aus dem Jahr 1992. Es wurde "für sich selbst" gebaut, es ist gut gepflegt, sehr gepflegt, sorgfältig verarbeitet. Die Doppelzimmer mit separatem Bad sind funktional und gemütlich eingerichtet.
Eingang zum Haus von Westen. Vor dem Eingang des Gebäudes befindet sich eine erhöhte Terrasse mit Blick auf den See. Die Sonne geht über seiner Oberfläche unter und bietet unvergessliche Ausblicke.
Dacheindeckung aus Blech. Einbruchhemmende Stahltüren. Kunststofffenster. Die Böden sind mit Dielen und Terrakotta ausgelegt.
Das Gebäude wird derzeit mit einem Ölofen beheizt. Ein Holz-/Kohleofen ist ebenfalls an die Zentralheizung angeschlossen, die eine Alternative zum Heizen sein kann. Der Heizungskeller befindet sich im Untergeschoss. Das Gebäude verfügt über eine sehr gute Wärmedämmung, so dass an heißen Tagen nicht in eine zusätzliche Klimaanlage investiert werden muss.
ZERSETZUNG:
Keller:
Keller unter dem gesamten Gebäude, 4 Zimmer (33 m2, 18 m2, 16 m2, 9 m2,) und ein Flur von 12 m2. Deckenhöhe ca. 260 cm. Möglichkeit, den Keller durch die Haus- und Gartenseite zu betreten.
Erdgeschoss (ca. 88 m2 auf der Etage):
3 Zimmer: 16 m2, 17m2, 18m2
Küche mit Seeblick 16 m2
Badezimmer mit Dusche 7 m2
1. OG (ca. 91 m2 auf der Etage):
4 Zimmer: 16 m2, 16 m2, 17 m2, 18 m2. Belichtung der Fenster nach Norden und Süden.
Jedes der Zimmer hat Zugang zu einem eigenen Bad mit Dusche mit Zugang vom Zimmer: 3,5 m2, 2 m2, 2 m2, 3,5 m2
RECHTSSTATUS/GEBÜHREN
Eigentum im Grund- und Hypothekenregister, Immobilien ohne Belastungen.
Niedrige Betriebskosten.
MAKLER
Mikołaj Matejko
Das dargestellte Preisangebot dient nur zu Informationszwecken und stellt kein kommerzielles Angebot im Sinne von Artikel 66 § 1 des Bürgerlichen Gesetzbuches dar.
Eigentümer der Anzeige und ihrer Bestandteile ist NewHouse Łukasz Wróbel und kooperierende Unternehmen.
Alle Rechte sind vorbehalten, diese Bestandteile des Werbematerials zu kopieren, zu verbreiten und auf andere Weise zu verwenden, die über die in den Bestimmungen des Gesetzes vom 4. Februar 1994 über das Urheberrecht und verwandte Schutzrechte (GBl. von 1994, Nr. 24, Pos. 83, in der geänderten Fassung) festgelegte zulässige Verwendung hinausgeht. in der jeweils gültigen Fassung) ohne Zustimmung von NewHouse Łukasz Wróbel oder kooperierenden Subjekten ist verboten und kann die Grundlage für eine zivil- und strafrechtliche Haftung bilden.
Diese Materialien stellen ein Geheimnis von NewHouse Łukasz Wróbel oder kooperierenden Subjekten im Sinne des Gesetzes vom 16. April 1993 über die Bekämpfung des unlauteren Wettbewerbs (GBl. von 2003, Nr. 153, Pos. 1503, in der geänderten Fassung) dar.
Diese Bekanntmachung stellt kein Angebot im Sinne des Bürgerlichen Gesetzbuches dar, sondern dient Informationszwecken.
Angebot von ASARI CRM gesendet (asaricrm.com)