FOTOGRAFIILE SE ÎNCARCĂ...
Casă & casă pentru o singură familie de vânzare în Raamsdonkveer
4.969.629 RON
Casă & Casă pentru o singură familie (De vânzare)
Referință:
EDEN-T96382131
/ 96382131
Referință:
EDEN-T96382131
Țară:
NL
Oraș:
Waspik
Cod poștal:
5165 CH
Categorie:
Proprietate rezidențială
Tipul listării:
De vânzare
Tipul proprietății:
Casă & Casă pentru o singură familie
Dimensiuni proprietate:
335 m²
Dimensiuni teren:
614 m²
Camere:
12
Dormitoare:
7
Băi:
3
Parcări:
1
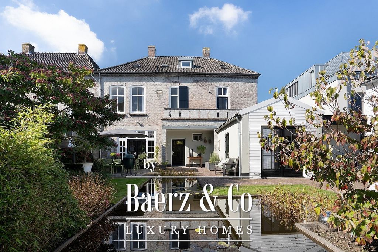
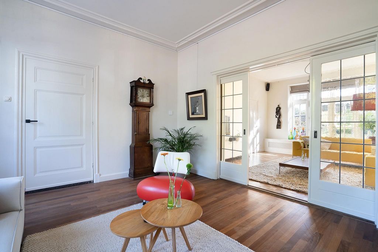
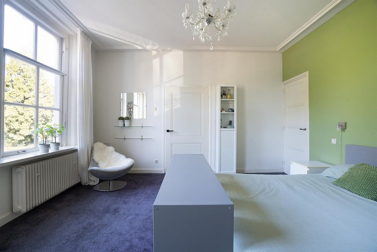
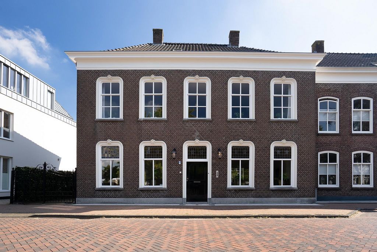
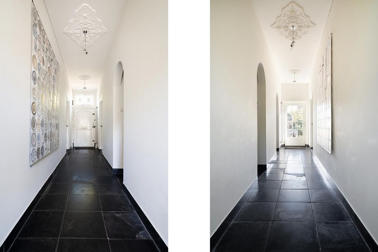
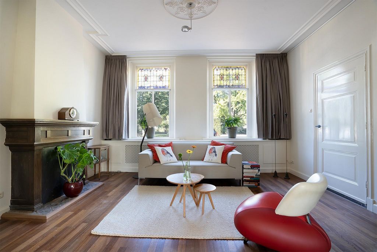
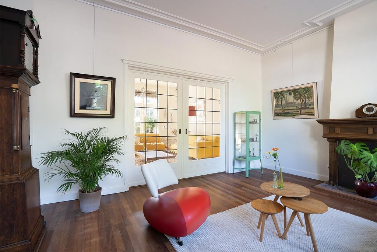
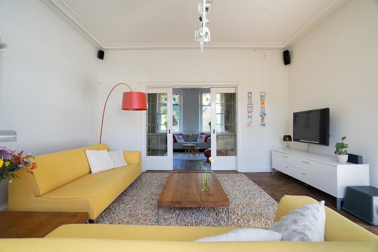
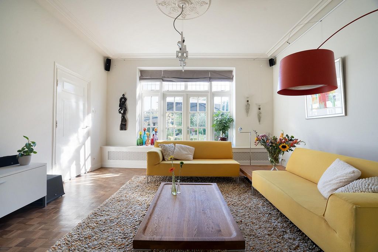
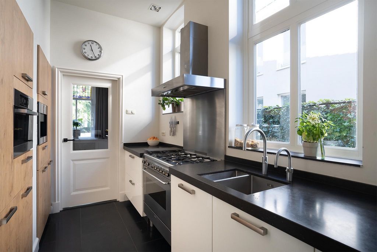
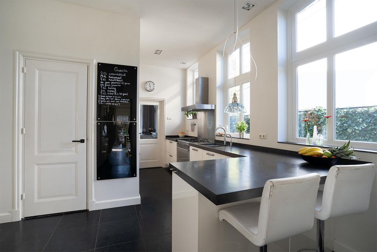
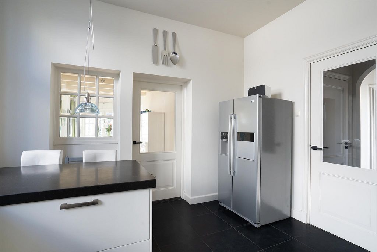
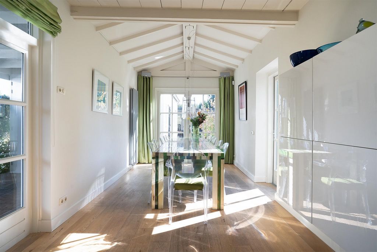
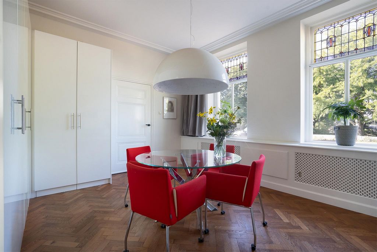
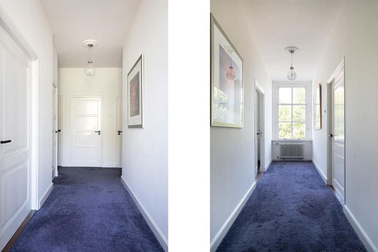
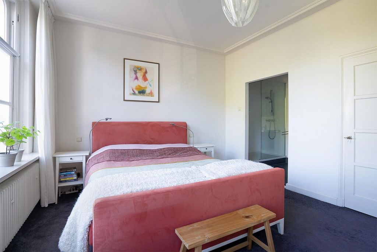
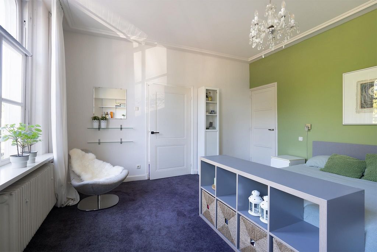
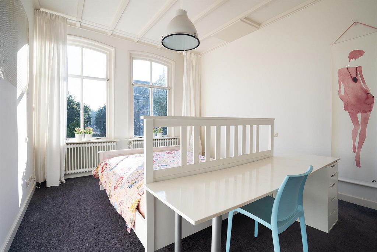
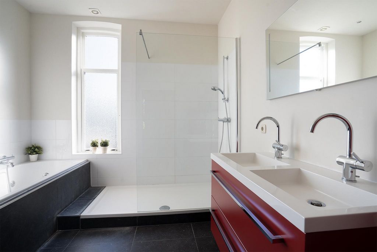
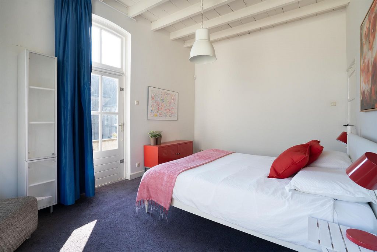
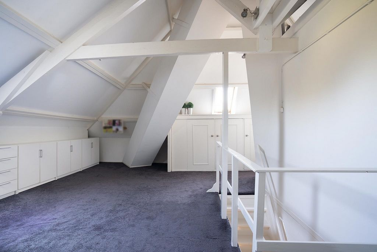
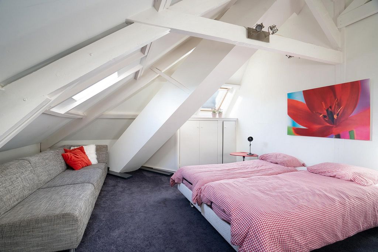
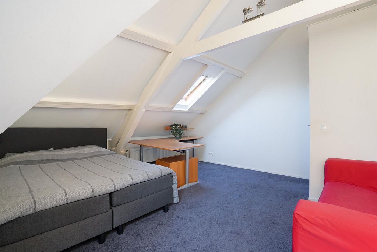
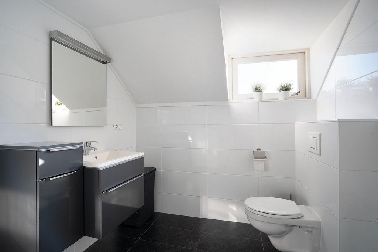
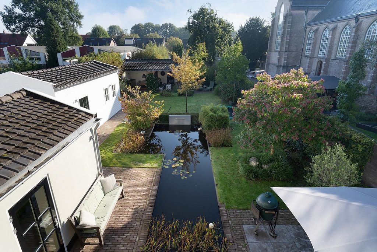
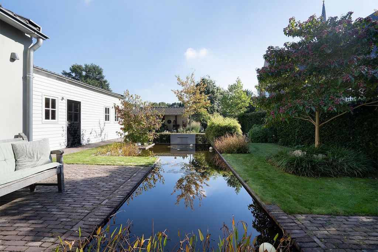
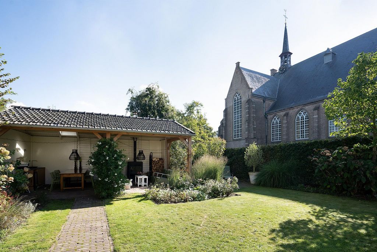
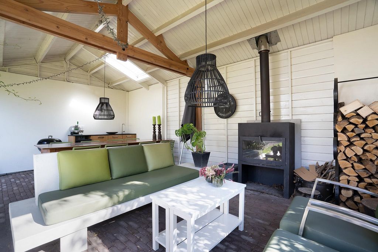
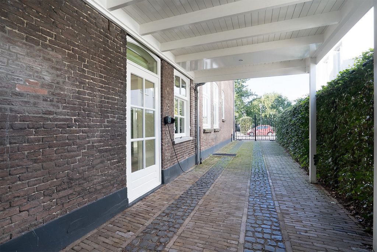
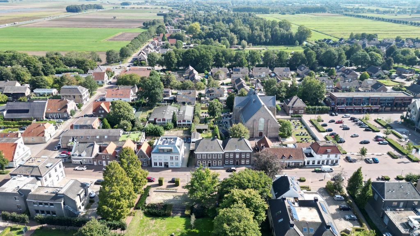
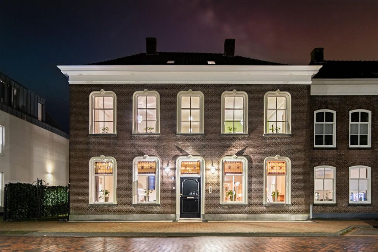
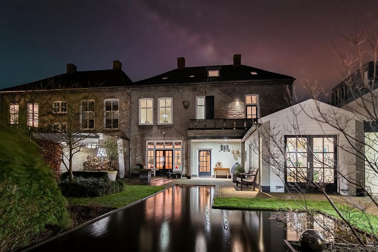
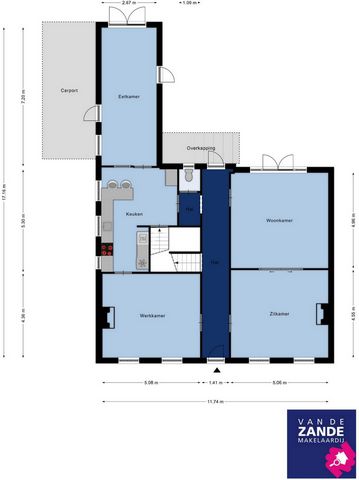
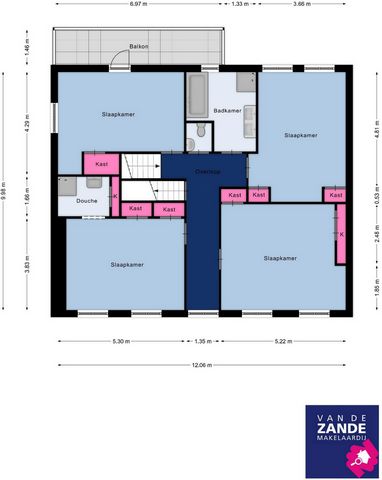
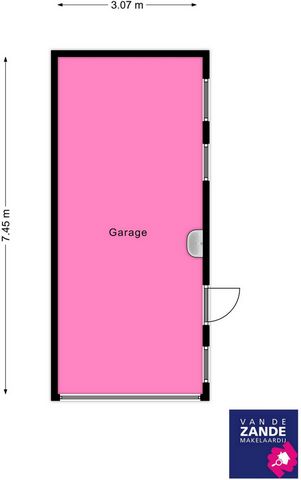
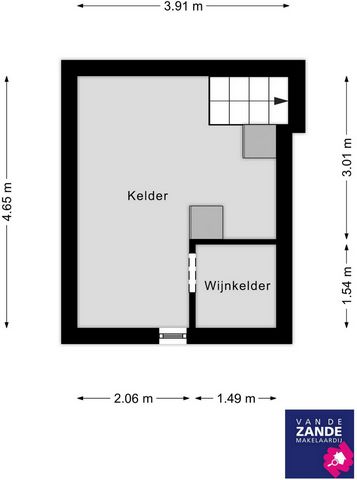
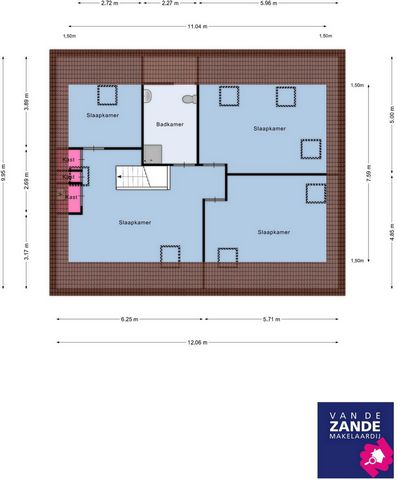
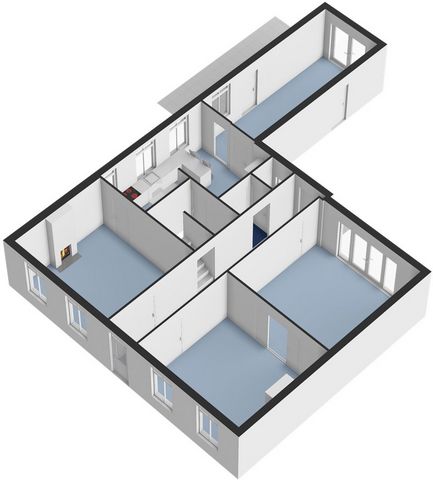
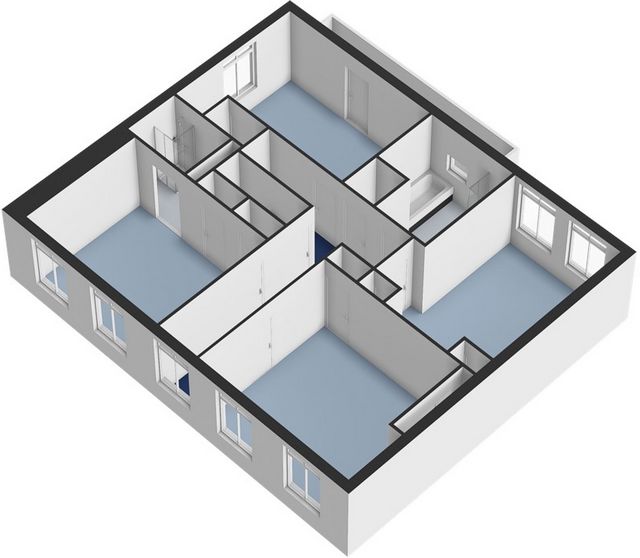
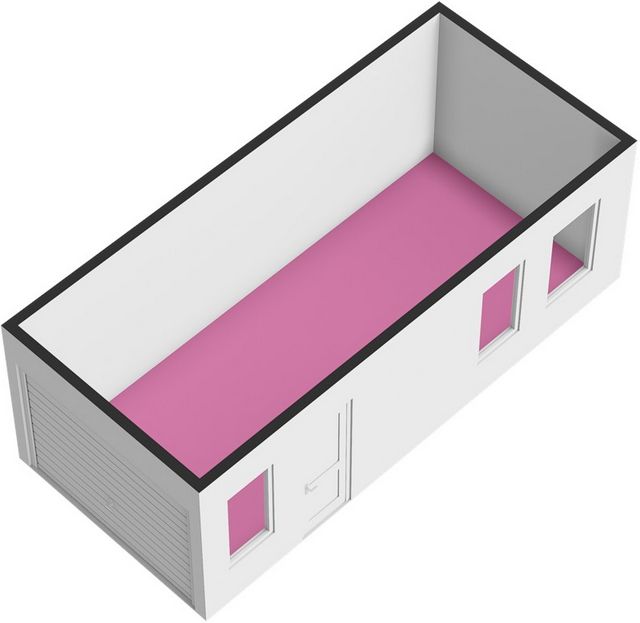
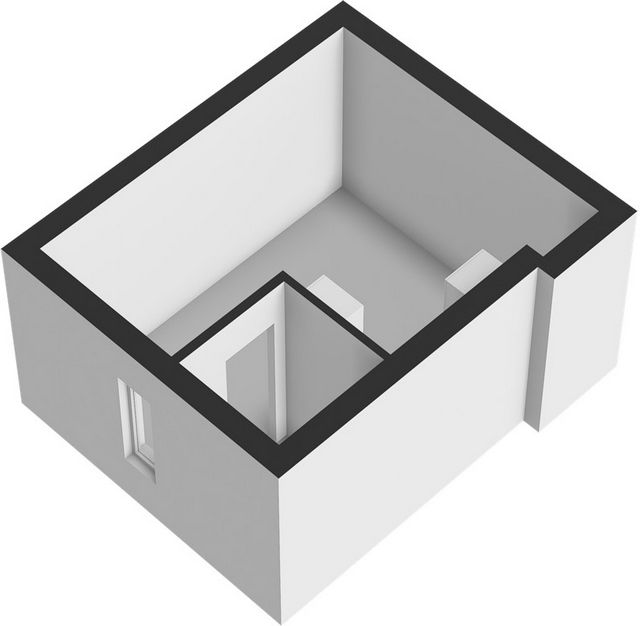
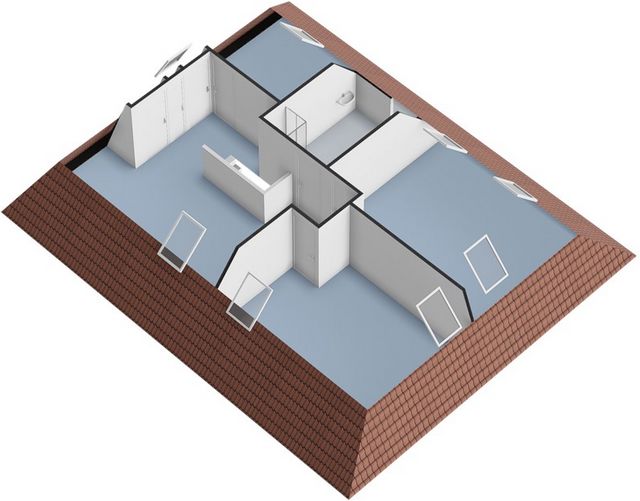
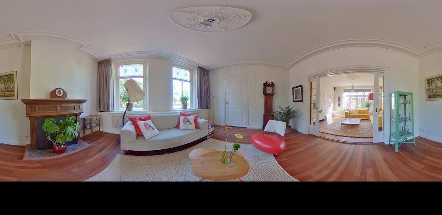
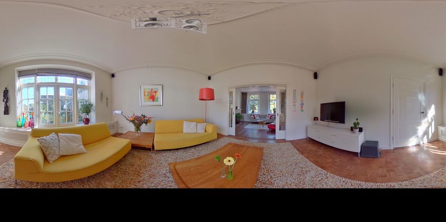
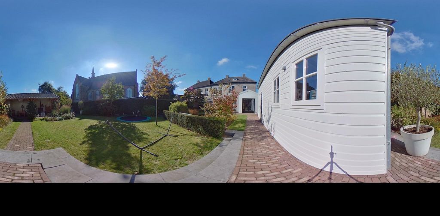
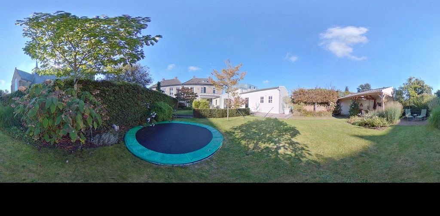
- Solar panels 10 pieces (2023);
- Fully equipped with wooden frames and double glazing (2023);
- View of a park at the front;
- Private driveway with electric gate and space for two cars;
- Characteristic features such as stained glass windows, moldings and panel doors;
- 4 bedrooms and 2 bathrooms on the first floor;
- 3 bedrooms and 1 bathroom on the second floor;
- Architecturally landscaped green garden (2016);
- Detached garage with storage attic;
- Exterior painting: 2022.Layout Behind the beautiful large front door you enter the impressive long hall that literally splits this notary's house into two parts. The living room on the right can be divided via en-suite doors and has French doors to the garden at the rear. On the left side, attached to the kitchen, there is a dining room that is also very suitable for an office or practice at home. The complete kitchen has a 5-burner gas hob with oven (SMEG), extractor hood, dishwasher, American fridge and freezer, combination microwave (Miele), built-in coffee machine (Miele), one and a half sinks and an overhanging hard stone worktop with bar function. The cellar is also accessible via the kitchen. This cool and dry place is the ideal space for storing stock and a wine collection, for example. The extension at the rear is adjacent to the kitchen. This space is now used as a dining room. A large long table fits here where the whole family can dine at the same time. A multi-functional space that can also be used as a play and/or game room. On the first floor, the bright landing provides access to four bedrooms, two bathrooms (one bathroom en-suite) and a separate toilet. All four rooms are very spacious and have fitted wardrobes. The high ceilings with decorative moldings also provide an imposing and charming appearance on this floor.The second floor is also very spacious. Here are another two bedrooms and a bathroom. The large space leading to the bedrooms has fitted wardrobes containing the connection for the washing machine and dryer and the central heating boiler. The garden was landscaped under architecture in 2016. Fun fact: the landscape architect also designed the park opposite the house. You can relax in the garden when the weather is nice and after a busy day. There is a large terrace and the garden is decorated with lots of greenery. At the back there is a large canopy with a wood-burning stove and pantry. There is also a garage with a storage attic. The driveway is equipped with a (remotely controlled) fence or lockable doors on both the street side and the garden side. There is a sprinkler system available. The large pond further emphasizes the outdoor feeling. Vezi mai mult Vezi mai puțin Deze voormalige burgemeesterswoning kent een rijke en waardevolle geschiedenis en is dan ook bekroond als gemeentelijk monument. Een status die het zeker verdient! Vaak denkt men dat verduurzamen dan lastig is. Dat is niet altijd terecht. Er zijn trouwens al behoorlijk wat zaken verduurzaamd. Want de ramen op de begane grond zijn recent (2023) voorzien van dubbel glas en er zijn zonnepanelen geplaatst. Toch kan het altijd nog duurzamer en omdat dit tegenwoordig een belangrijk onderwerp is, hebben we een uitgebreide rapportage over de energiebesparende maatregelen laten maken. Deze is bij de makelaar op te vragen.Dit riante familiehuis is een droomwoning. Met 7 (slaap)kamers, 3 badkamers, een tuinkamer, eetkamer en woonkamer met en-suite deuren is er meer dan genoeg plek voor een (groot) gezelschap. De hoge plafonds geven de ruimtes nog meer allure. De fijne tuin maakt het plaatje compleet. En dan ook nog gelegen op een perfecte locatie, midden in het centrum van Waspik, tegenover een parkje en binnen twee minuten rijden van de A59. Grote steden als Breda, Tilburg en Den Bosch zijn allemaal binnen een half uur bereikbaar. En dan ligt Waspik ook nog eens precies tussen twee nationale parken, te weten De Biesbosch en de Loonse en Drunense Duinen.De foto's geven een goede impressie van de woning. Maar met een woonoppervlakte van 335 m² is er nog veel meer te zien! Om alle vertrekken goed te kunnen bekijken en het thuisgevoel te ervaren, leiden wij u graag rond!Goed om te weten!- Een toelichting en uitgebreide rapportage over de energiebesparende maatregelen is beschikbaar.
- Zonnepanelen 12 stuks (2023).
- Begane grond voorzien van dubbel glas (2023).
- Uitzicht op een park aan de voorzijde.
- Privé oprit met elektrisch hek en plaats voor twee auto’s.
- Karakteristieke kenmerken zoals glas-in-loodramen, sierlijsten en paneeldeuren.
- 4 slaapkamers en 2 badkamers op de eerste verdieping.
- 3 slaapkamers en 1 badkamer op de tweede verdieping.
- Onder architectuur aangelegde groene tuin (2016)
- Vrijstaande geïsoleerde garage met bergzolder.
- Schilderwerk buiten: 2022.IndelingAchter de fraaie grote voordeur ligt een imposante lange hal die deze statige (notaris) woning verdeelt in twee delen. De woonkamer aan de rechterzijde heeft zowel aan de voor als achterzijde grote raampartijen die de gehele dag zorgen voor een prettige lichtinval. In het midden van de woonkamer zijn en-suite schuifdeuren aanwezig en via de tuindeuren aan de achterzijde is rechtstreeks het terras en de tuin bereikbaar. Aan de linker voorzijde, grenzend aan de keuken, is nog een eetkamer die ook zeer geschikt is voor het houden van een kantoor of praktijk aan huis. De complete keuken beschikt over een 5-pits gaskookplaat met oven (SMEG), afzuigkap, vaatwasser, Amerikaanse koel- en vrieskast, combi-magnetron (Miele), inbouw koffiemachine (Miele), anderhalve spoelbak en een hardstenen werkblad die na de hoek de functie krijgt van een hoge tafel waar je fijn aan kunt ontbijten. Via de keuken is ook de kelder bereikbaar. Deze koele en droge plek is de ideale ruimte voor het bewaren van voorraad en natuurlijk de wijncollectie.De aanbouw aan de achterzijde grenst aan de keuken. Op dit moment is deze ruimte in gebruik als eetkamer. Hier past namelijk makkelijk een grote lange tafel waar het hele gezin tegelijk kan tafelen. Maar omdat er zoveel ruimtes zijn, is het ook goed denkbaar deze ruimte in te richten als tuinkamer of als speelkamer. Op de eerste verdieping biedt de royale overloop toegang tot vier slaapkamers, twee badkamers (waarvan één badkamer en suite) en een separaat toilet. Alle vier de kamers zijn erg ruim en voorzien van inbouwkasten. De hoge plafonds met sierlijsten zorgen ook op deze verdieping voor een imposante en charmante uitstraling. Ook de tweede verdieping is zeer ruim. Hier zijn nog eens drie slaapkamers en een badkamer aanwezig. Ook vinden we hier de ruimte voor de wasmachine en droger en de opstelling van de cv-ketel. De tuin is in 2016 onder architectuur aangelegd. Leuk weetje: de tuinarchitect heeft ook het park tegenover de woning ontworpen. In de tuin kun je bij mooi weer en/of na een drukke dag heerlijk relaxen. Zo is er een groot terras en wordt de tuin gesierd door veel groen. Achterin is een enorme overkapping voorzien van houtkachel en pantry. Er is een beregeningsinstallatie aanwezig. De grote vijver benadrukt het buitengevoel nog eens extra.Achter de oprit is er een complete garage met bergzolder. De oprit is zowel aan de straatzijde als aan de tuinzijde voorzien van een (op afstand bedienbaar) hekwerk, dan wel af te sluiten deuren. Zo is de garage dus ook met de auto goed bereikbaar. De garage heeft spouwmuren, dubbel glas en een geïsoleerde kap. This former mayor's house has a rich history and it is certainly not unjustified that it has been given monument status. A status that the house deserves and without any disadvantages, as considerable sustainability has already taken place. Because all windows have now been fitted with double glazing very recently (2023) and solar panels have been installed. However, it can always be more sustainable and because this is an important topic today, we have had an extensive report drawn up about the energy-saving measures. This can be requested from the estate agent or will be provided to you during the viewing. This family home is a dream home. With 7 (bed)rooms, 3 bathrooms, a garden room, dining room and living room with en-suite doors, there is more than enough space for a (large) group. The lovely garden completes the picture. And a perfect location too; right in the center of Waspik, opposite a park and within a two-minute drive of the A59. Major cities such as Breda, Tilburg and Den Bosch can all be reached within half an hour. And then Waspik is located exactly between two national parks, namely De Biesbosch and the Loonse en Drunense Duinen. The photos give a good impression of the house. But with a living area of 335 m² there is much more to see! So that you can have a good look at all the rooms and experience the feeling of being at home, we are happy to show you around!Good to know! - An explanation and extensive reporting on the energy-saving measures is available;
- Solar panels 10 pieces (2023);
- Fully equipped with wooden frames and double glazing (2023);
- View of a park at the front;
- Private driveway with electric gate and space for two cars;
- Characteristic features such as stained glass windows, moldings and panel doors;
- 4 bedrooms and 2 bathrooms on the first floor;
- 3 bedrooms and 1 bathroom on the second floor;
- Architecturally landscaped green garden (2016);
- Detached garage with storage attic;
- Exterior painting: 2022.Layout Behind the beautiful large front door you enter the impressive long hall that literally splits this notary's house into two parts. The living room on the right can be divided via en-suite doors and has French doors to the garden at the rear. On the left side, attached to the kitchen, there is a dining room that is also very suitable for an office or practice at home. The complete kitchen has a 5-burner gas hob with oven (SMEG), extractor hood, dishwasher, American fridge and freezer, combination microwave (Miele), built-in coffee machine (Miele), one and a half sinks and an overhanging hard stone worktop with bar function. The cellar is also accessible via the kitchen. This cool and dry place is the ideal space for storing stock and a wine collection, for example. The extension at the rear is adjacent to the kitchen. This space is now used as a dining room. A large long table fits here where the whole family can dine at the same time. A multi-functional space that can also be used as a play and/or game room. On the first floor, the bright landing provides access to four bedrooms, two bathrooms (one bathroom en-suite) and a separate toilet. All four rooms are very spacious and have fitted wardrobes. The high ceilings with decorative moldings also provide an imposing and charming appearance on this floor.The second floor is also very spacious. Here are another two bedrooms and a bathroom. The large space leading to the bedrooms has fitted wardrobes containing the connection for the washing machine and dryer and the central heating boiler. The garden was landscaped under architecture in 2016. Fun fact: the landscape architect also designed the park opposite the house. You can relax in the garden when the weather is nice and after a busy day. There is a large terrace and the garden is decorated with lots of greenery. At the back there is a large canopy with a wood-burning stove and pantry. There is also a garage with a storage attic. The driveway is equipped with a (remotely controlled) fence or lockable doors on both the street side and the garden side. There is a sprinkler system available. The large pond further emphasizes the outdoor feeling. Dieses ehemalige Bürgermeisterhaus hat eine reiche Geschichte und es ist sicherlich nicht zu Unrecht, dass es unter Denkmalschutz gestellt wurde. Ein Status, den das Haus verdient und das ohne Nachteile, da bereits eine beachtliche Nachhaltigkeit stattgefunden hat. Denn erst seit kurzem (2023) sind alle Fenster mit Doppelverglasung ausgestattet und Sonnenkollektoren installiert. Nachhaltiger geht es aber immer noch und weil das heute ein wichtiges Thema ist, haben wir einen ausführlichen Bericht über die Energiesparmaßnahmen erstellen lassen. Diese kann beim Makler angefordert werden oder wird Ihnen bei der Besichtigung zur Verfügung gestellt. Dieses Einfamilienhaus ist ein Traumhaus. Mit 7 (Schlaf-)Zimmern, 3 Bädern, einem Gartenzimmer, Esszimmer und Wohnzimmer mit en-suite Türen gibt es mehr als genug Platz für eine (große) Gruppe. Der schöne Garten rundet das Bild ab. Und eine perfekte Lage auch; direkt im Zentrum von Waspik, gegenüber einem Park und nur zwei Autominuten von der A59 entfernt. Großstädte wie Breda, Tilburg und Den Bosch sind alle innerhalb einer halben Stunde zu erreichen. Und dann liegt Waspik genau zwischen zwei Nationalparks, nämlich De Biesbosch und der Loonse en Drunense Duinen. Die Fotos vermitteln einen guten Eindruck vom Haus. Doch mit einer Wohnfläche von 335 m² gibt es noch viel mehr zu sehen! Damit Sie sich alle Räume genau anschauen und das Gefühl erleben können, zu Hause zu sein, führen wir Sie gerne herum! Gut zu wissen! - Eine Erläuterung und ausführliche Berichterstattung über die Energiesparmaßnahmen liegt vor;
- Sonnenkollektoren 10 Stück (2023);
- Komplett ausgestattet mit Holzrahmen und Doppelverglasung (2023);
- Blick auf einen Park an der Vorderseite;
- Private Einfahrt mit elektrischem Tor und Platz für zwei Autos;
- Charakteristische Merkmale wie Buntglasfenster, Zierleisten und Paneeltüren;
- 4 Schlafzimmer und 2 Badezimmer im ersten Stock;
- 3 Schlafzimmer und 1 Badezimmer im zweiten Stock;
- Architektonisch angelegter grüner Garten (2016);
- Freistehende Garage mit Abstellraum; - Außenlackierung: 2022. Hinter der schönen großen Eingangstür betreten Sie den beeindruckenden langen Flur, der dieses Notarhaus buchstäblich in zwei Teile teilt. Das Wohnzimmer auf der rechten Seite kann über en-suite Türen geteilt werden und hat Fenstertüren zum Garten auf der Rückseite. Auf der linken Seite, die an die Küche angeschlossen ist, befindet sich ein Esszimmer, das sich auch sehr gut für ein Büro oder eine Praxis zu Hause eignet. Die komplette Küche verfügt über ein 5-Flammen-Gaskochfeld mit Backofen (SMEG), Dunstabzugshaube, Geschirrspüler, amerikanisches Kühl- und Gefrierfach, Kombi-Mikrowelle (Miele), eingebaute Kaffeemaschine (Miele), eineinhalb Spülbecken und eine überhängende Hartstein-Arbeitsplatte mit Barfunktion. Der Keller ist auch über die Küche zugänglich. Dieser kühle und trockene Ort ist der ideale Ort, um zum Beispiel Vorräte und eine Weinsammlung zu lagern. Der Anbau auf der Rückseite grenzt an die Küche. Dieser Raum wird heute als Esszimmer genutzt. Hier passt eine große lange Tafel hinein, an der die ganze Familie gleichzeitig speisen kann. Ein multifunktionaler Raum, der auch als Spiel- und/oder Spielzimmer genutzt werden kann. Im ersten Stock bietet der helle Treppenabsatz Zugang zu vier Schlafzimmern, zwei Bädern (ein Badezimmer en-suite) und einer separaten Toilette. Alle vier Zimmer sind sehr geräumig und verfügen über Einbauschränke. Auch die hohen Decken mit dekorativen Leisten sorgen auf dieser Etage für ein imposantes und charmantes Erscheinungsbild. Auch die zweite Etage ist sehr geräumig. Hier befinden sich zwei weitere Schlafzimmer und ein Badezimmer. Der große Raum, der zu den Schlafzimmern führt, verfügt über Einbauschränke mit dem Anschluss für die Waschmaschine und den Trockner sowie den Zentralheizungskessel. Der Garten wurde 2016 unter Architektur gestaltet. Fun Fact: Der Landschaftsarchitekt hat auch den Park gegenüber dem Haus entworfen. Sie können sich bei schönem Wetter und nach einem anstrengenden Tag im Garten entspannen. Es gibt eine große Terrasse und der Garten ist mit viel Grün dekoriert. Auf der Rückseite befindet sich ein großes Vordach mit einem Holzofen und einer Speisekammer. Es gibt auch eine Garage mit einem Abstellraum. Die Einfahrt ist sowohl straßenseitig als auch gartenseitig mit einem (ferngesteuerten) Zaun oder abschließbaren Türen ausgestattet. Es ist eine Sprinkleranlage vorhanden. Der große Teich unterstreicht das Outdoor-Feeling zusätzlich. Cette ancienne maison du maire a une histoire riche et il n’est certainement pas injustifié qu’elle ait reçu le statut de monument. Un statut que la maison mérite et sans aucun inconvénient, car une durabilité considérable a déjà eu lieu. Parce que toutes les fenêtres ont été équipées de double vitrage très récemment (2023) et que des panneaux solaires ont été installés. Cependant, il peut toujours être plus durable et, comme il s’agit d’un sujet important aujourd’hui, nous avons fait rédiger un rapport détaillé sur les mesures d’économie d’énergie. Celui-ci peut être demandé à l’agent immobilier ou vous sera fourni lors de la visite. Cette maison familiale est une maison de rêve. Avec 7 chambres (à coucher), 3 salles de bains, une salle de jardin, une salle à manger et un salon avec portes attenantes, il y a plus qu’assez d’espace pour un (grand) groupe. Le joli jardin complète le tableau. Et un emplacement parfait aussi ; en plein centre de Waspik, en face d’un parc et à deux minutes en voiture de l’A59. Les grandes villes telles que Breda, Tilburg et Bois-le-Duc sont toutes accessibles en une demi-heure. Et puis Waspik est situé exactement entre deux parcs nationaux, à savoir De Biesbosch et le Loonse et Drunense Duinen. Les photos donnent une bonne impression de la maison. Mais avec une surface habitable de 335 m², il y a beaucoup plus à voir ! Pour que vous puissiez bien voir toutes les pièces et ressentir le sentiment d’être chez vous, nous sommes heureux de vous faire visiter ! Bon à savoir ! - Une explication et un rapport détaillé sur les mesures d’économie d’énergie sont disponibles ;
- Panneaux solaires 10 pièces (2023) ;
- Entièrement équipé de cadres en bois et double vitrage (2023) ;
- Vue d’un parc à l’avant ;
- Allée privée avec portail électrique et espace pour deux voitures ;
- Caractéristiques telles que les vitraux, les moulures et les portes à panneaux ;
- 4 chambres et 2 salles de bains à l’étage ;
- 3 chambres et 1 salle de bain au deuxième étage ;
- Jardin végétalisé paysager à l’architecture (2016) ;
- Garage détaché avec grenier de rangement ; - Peinture extérieure : 2022. Derrière la belle et grande porte d’entrée, vous entrez dans l’impressionnant long hall qui divise littéralement cette maison de notaire en deux parties. Le salon à droite peut être divisé par des portes attenantes et dispose de portes-fenêtres donnant sur le jardin à l’arrière. Sur le côté gauche, attenant à la cuisine, se trouve une salle à manger qui convient également très bien à un bureau ou à un cabinet à domicile. La cuisine complète dispose d’une plaque de cuisson à gaz à 5 feux avec four (SMEG), hotte aspirante, lave-vaisselle, réfrigérateur et congélateur américains, micro-ondes combinés (Miele), machine à café intégrée (Miele), un évier et demi et un plan de travail en pierre dure en surplomb avec fonction bar. La cave est également accessible via la cuisine. Cet endroit frais et sec est l’espace idéal pour stocker des stocks et une collection de vins, par exemple. L’extension à l’arrière est adjacente à la cuisine. Cet espace est maintenant utilisé comme salle à manger. Une grande table longue s’y trouve où toute la famille peut dîner en même temps. Un espace multifonctionnel qui peut également être utilisé comme salle de jeux et/ou de jeux. Au premier étage, le palier lumineux permet d’accéder à quatre chambres, deux salles de bains (une salle de bain en suite) et un WC séparé. Les quatre chambres sont très spacieuses et disposent d’armoires encastrées. Les hauts plafonds avec moulures décoratives donnent également un aspect imposant et charmant à cet étage. Le deuxième étage est également très spacieux. Voici deux autres chambres et une salle de bain. Le grand espace menant aux chambres dispose d’armoires encastrées contenant le raccordement pour la machine à laver et le sèche-linge et la chaudière de chauffage central. Le jardin a été aménagé sous architecture en 2016. Fait amusant : l’architecte paysagiste a également conçu le parc en face de la maison. Vous pourrez vous détendre dans le jardin par beau temps et après une journée bien remplie. Il y a une grande terrasse et le jardin est décoré avec beaucoup de verdure. À l’arrière, il y a un grand auvent avec un poêle à bois et un garde-manger. Il y a aussi un garage avec un grenier de rangement. L’allée est équipée d’une clôture (télécommandée) ou de portes verrouillables côté rue et côté jardin. Un système d’arrosage est disponible. Le grand étang souligne encore plus la sensation de plein air.