FOTOGRAFIILE SE ÎNCARCĂ...
Casă & casă pentru o singură familie de vânzare în Wesoła
5.276.792 RON
Casă & Casă pentru o singură familie (De vânzare)
Referință:
EDEN-T96406706
/ 96406706
Referință:
EDEN-T96406706
Țară:
PL
Oraș:
Warszawa
Cod poștal:
03
Categorie:
Proprietate rezidențială
Tipul listării:
De vânzare
Tipul proprietății:
Casă & Casă pentru o singură familie
Dimensiuni proprietate:
741 m²
Dimensiuni teren:
1.254 m²
Camere:
8
Balcon:
Da
Terasă:
Da
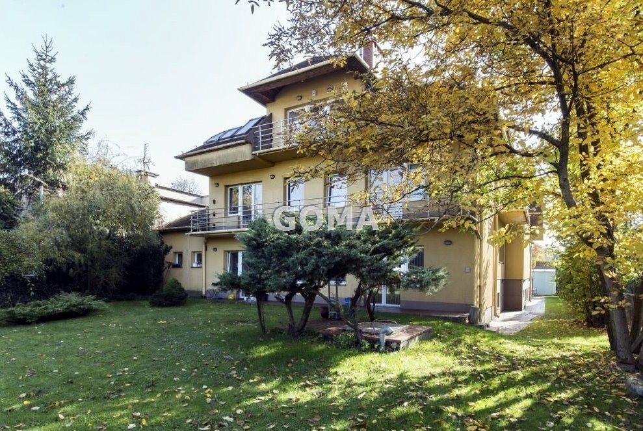
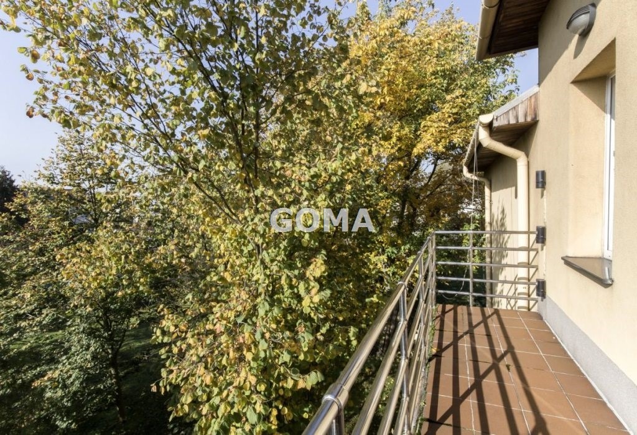
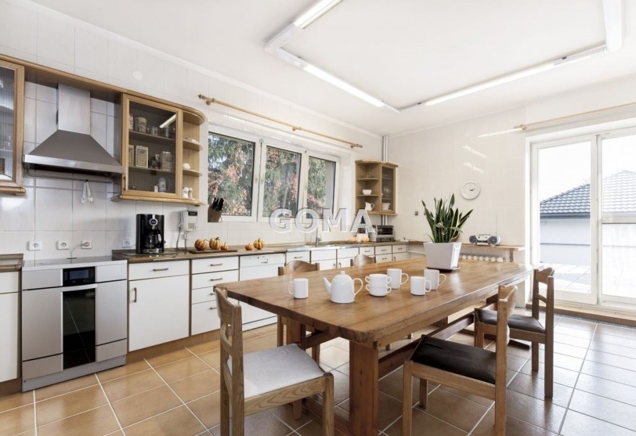
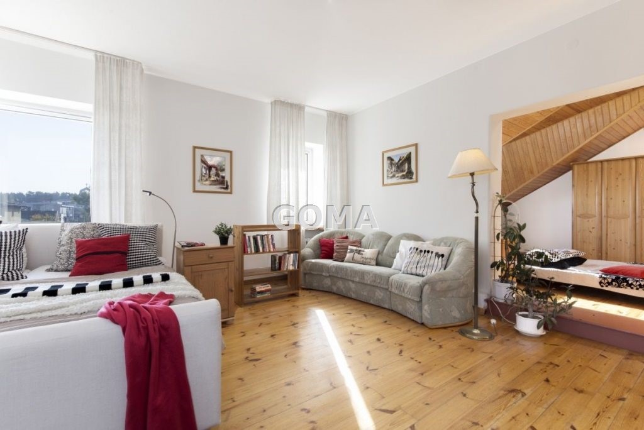
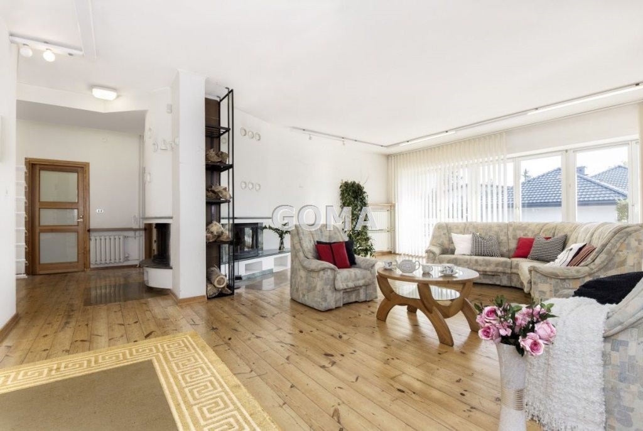
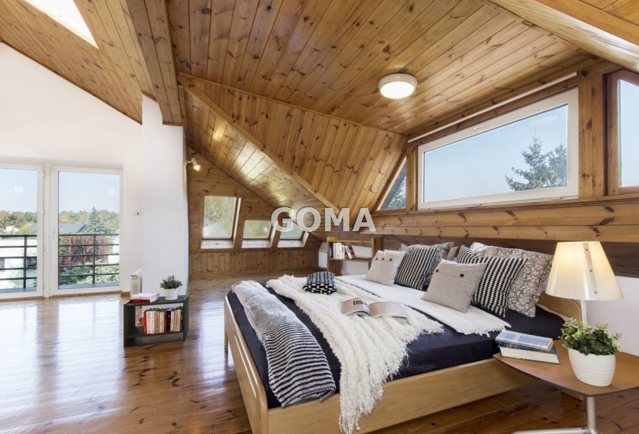
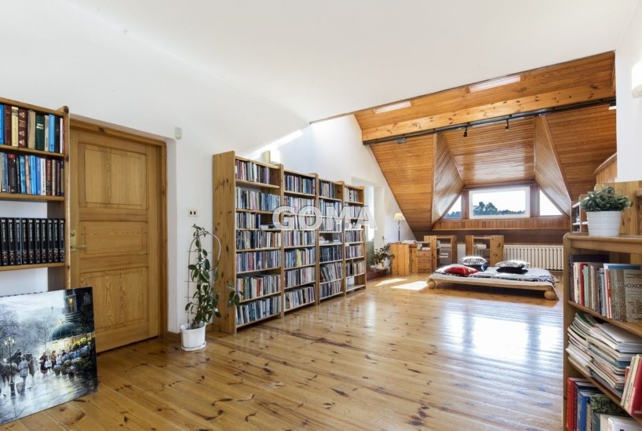
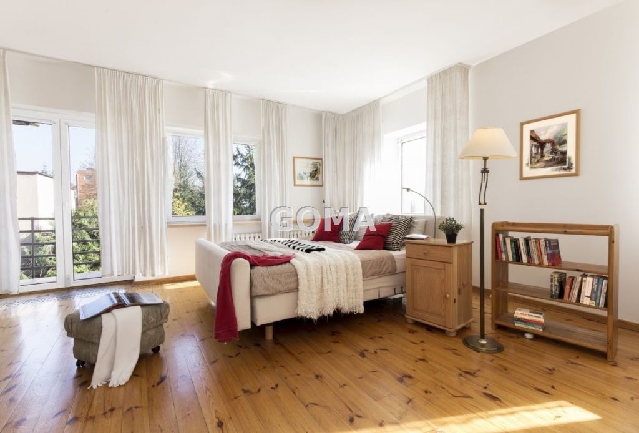
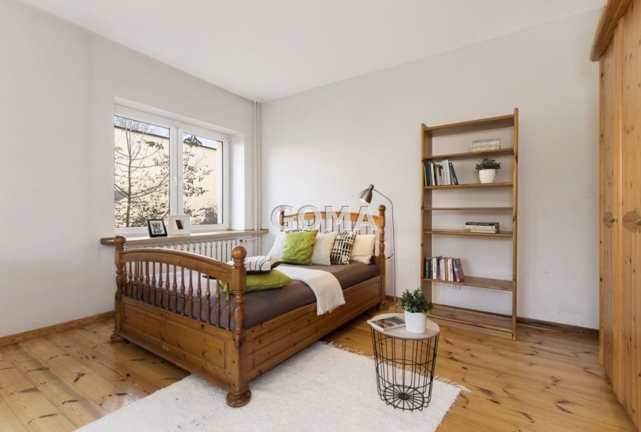
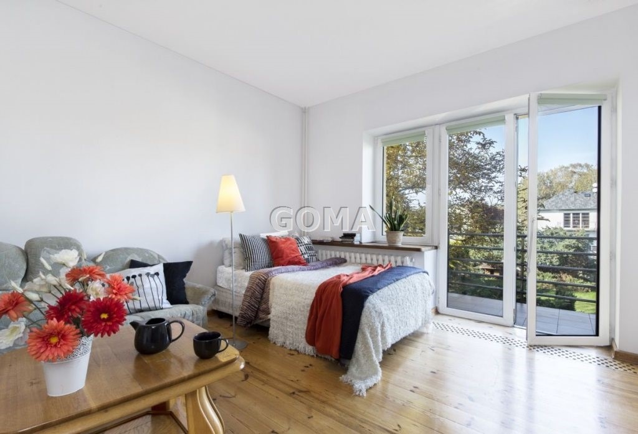
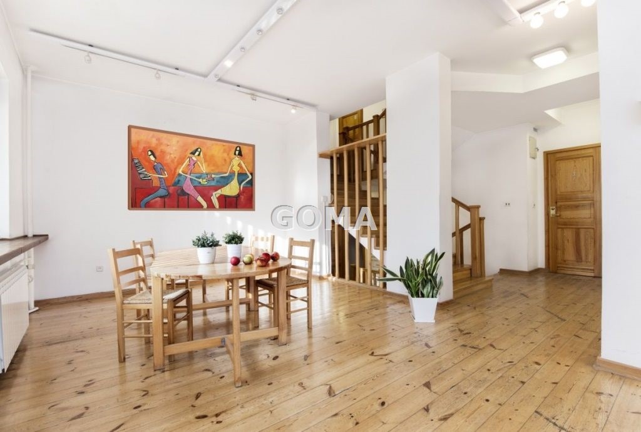
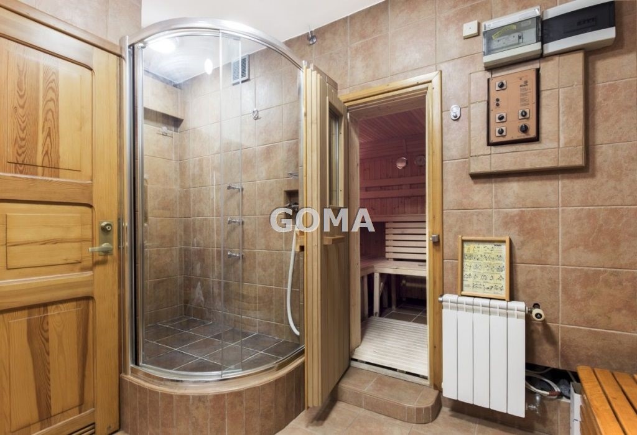
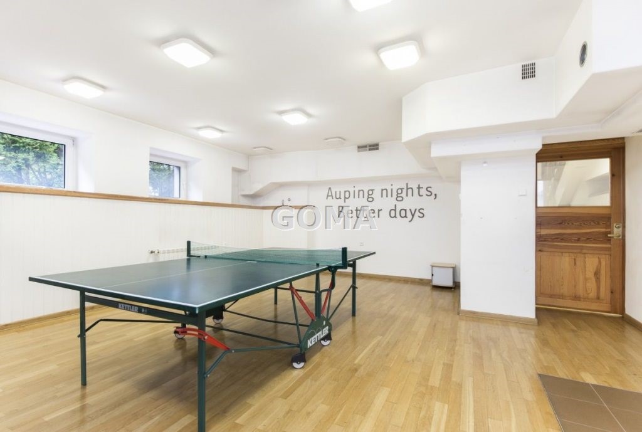
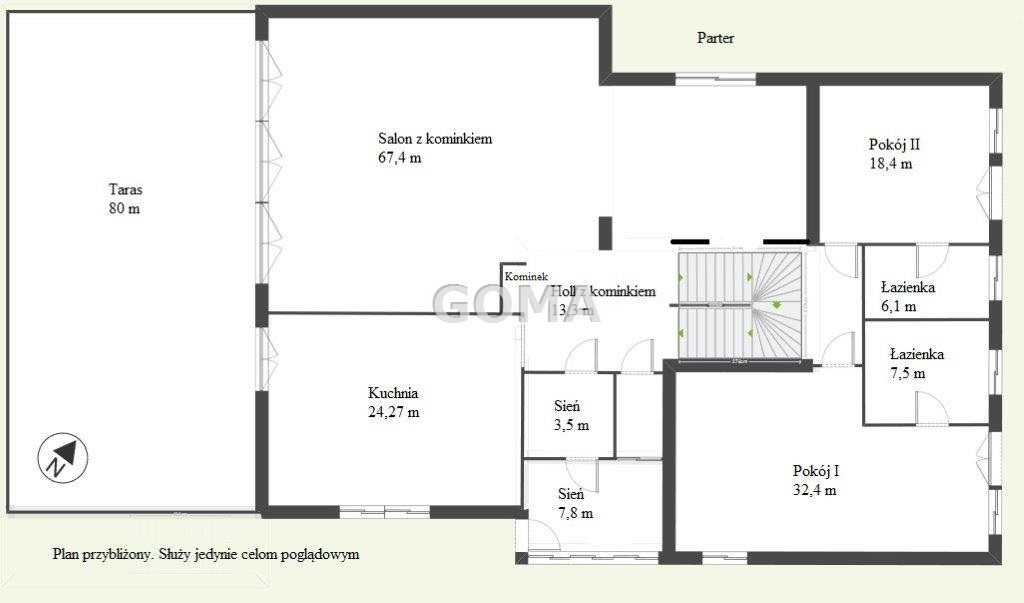
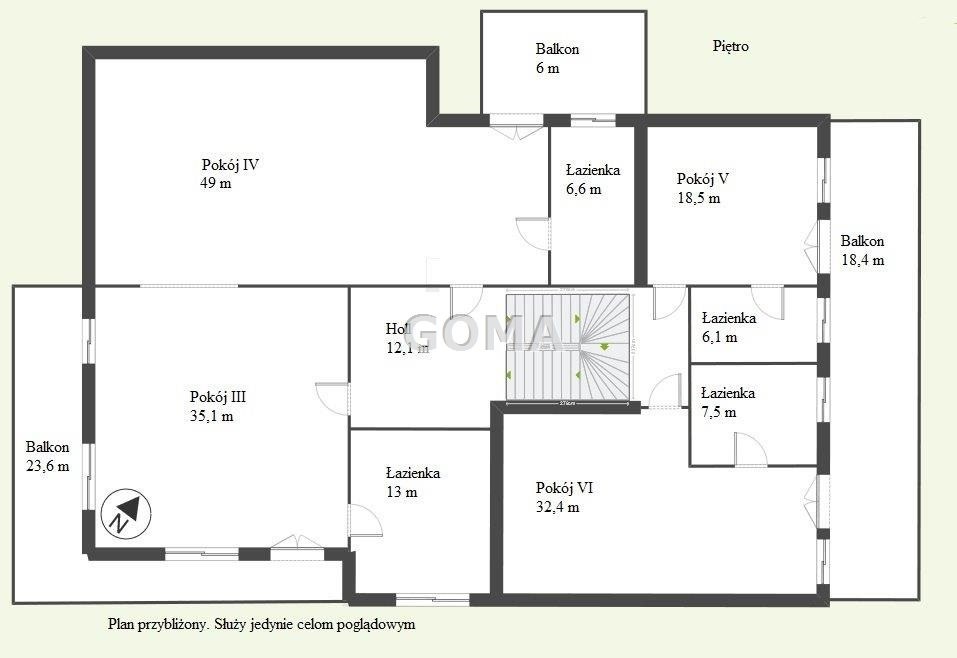
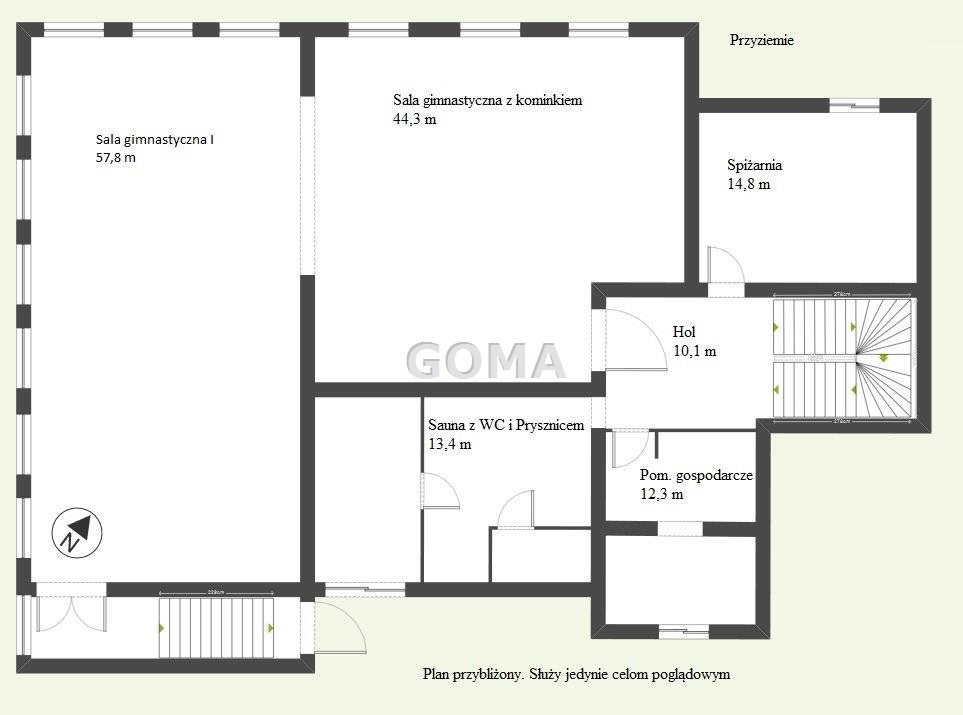
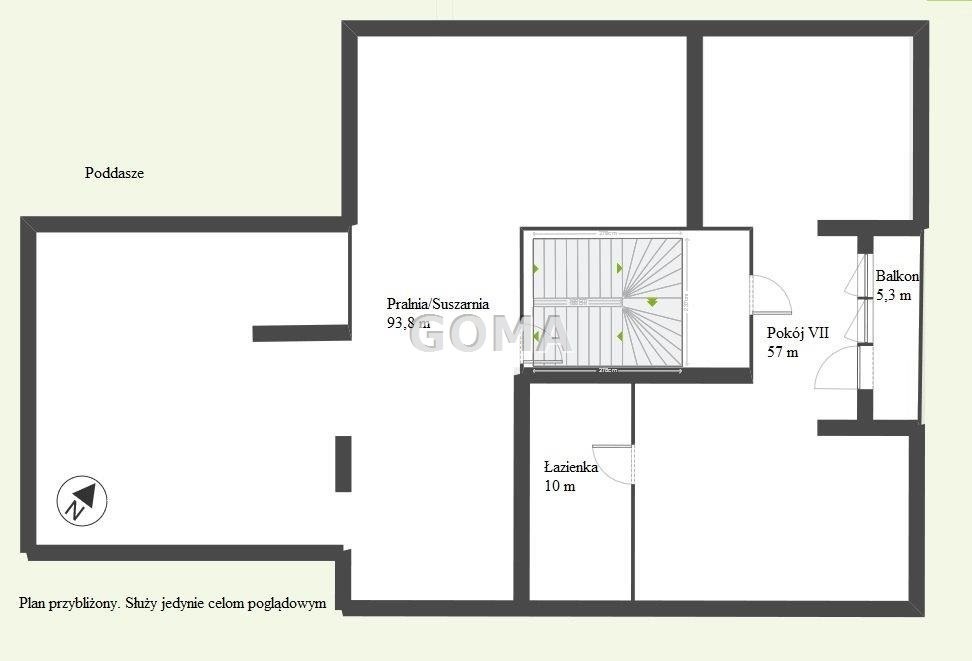
p ( margin-bottom: 0.25cm; line-height: 120% )
@page ( margin: 2cm )
p ( margin-bottom: 0.25cm; line-height: 120% )
The property is located in a quiet district of Warsaw Wesoła Zielonain a very intimate and secluded place near the forests of the Mazovian Landscape Park.
The location is one of the many advantages that distinguish this offer from others.
Access via an asphalt street/paving stones equipped with municipal utilities, close to the city infrastructure and the SKM train.
Building. total 741 m2 ; usable area 650 m2residentialwas built in 1992, built using the traditional brick method made of MAX ceramic hollow brick, it is a detached two-storey house with a usable attic and a full basement with a single-car garage in the body of the building (in addition, there are 5 parking spaces next to the building).
The house was very carefully made on the basis of good finishing materials, the floors were divided into semi-floors - cascade system).
A new condensing furnace with a closed combustion chamber was installed this year.
Plot of 1254 m2 in the shape of a rectangle, fenced, landscaped: paved parking lot, small cold store (12.5 m2) intended for storing fruit, vegetables, fish, poultry, meat, cheese, wine, etc.
GROUND FLOOR : vestibule; hallway; hall with staircase; kitchen with access to the terrace (80 m2 ); living room with fireplace and access to the same terrace as the kitchen; 2 rooms; 2 bathrooms.
FIRST FLOOR:hall with staircase; 4 rooms; 4 bathrooms; 3 balconies.
ATTIC : corridor and staircase; a room with a balcony and a bathroom; laundry and drying room.
BASEMENT:hall with staircase; utility room; sauna with toilet and shower; pantry; a gymnasium with a fireplace; Sports room with independent : entrance from the backyard.
The property is made to a good standard, functionally designed and finished, we recommend it to your attention!
Possible uses:
• residency for CEO/Director;
• a comfortable multi-generational home;
• the company's registered office plus an apartment;
• a small, exclusive hotel or guesthouse;
• Nursing home.
WE INVITE YOU TO THE PRESENTATIONS
CONTACT : Marek
Our mortgage advisor will provide you with free assistance in obtaining a mortgage.
Note: This offer is commercial information and cannot be considered an offer within the meaning of Article 66 (1) of the Civil Code. It constitutes an invitation to negotiations within the meaning of Article 71 of the Civil Code.
@page ( margin: 2cm )
p ( margin-bottom: 0.25cm; direction: ltr; line-height: 120%; text-align: left; orphans: 2; widows: 2 )
@page ( margin: 2cm )
p ( margin-bottom: 0.25cm; direction: ltr; line-height: 120%; text-align: left; orphans: 2; widows: 2 )
@page ( margin: 2cm )
p ( margin-bottom: 0.25cm; direction: ltr; line-height: 120%; text-align: left; orphans: 2; widows: 2 )
Features:
- Balcony
- Terrace Vezi mai mult Vezi mai puțin @page ( margin: 2cm )
p ( margin-bottom: 0.25cm; line-height: 120% )
@page ( margin: 2cm )
p ( margin-bottom: 0.25cm; line-height: 120% )
Nieruchomośćulokowanaw spokojnej dzielnicyWarszawa Wesoła Zielonaw bardzo kameralnym i zacisznym miejscu w pobliżu lasów Mazowieckiego Parku Krajobrazowego.Sąsiedztwostanowi zabudowa jednorodzinna, brak uciążliwości.
Położenie stanowi jeden z wielu walorów wyróżniających tę ofertę spośród innych.
Dojazdulicą asfaltową/kostką wyposażoną w media miejskie, blisko do infrastruktury miejskiej i kolejki SKM-ki.
Budynekpow. całkowita 741 m 2 ; pow. użytkowa 650 m 2mieszkalnypowstał w 1992 roku, wybudowany metodą tradycyjną murowaną z pustaka ceramicznego MAX, stanowi dom wolnostojący piętrowy z użytkowym poddaszem i pełnym podpiwniczeniem z garażem jednostanowiskowym w bryle budynku (dodatkowo jest 5 miejsc parkingowych przy budynku).
Domzostał bardzo starannie wykonany w oparciu o dobre materiały wykończeniowe, kondygnacje podzielone zostały na półpi ę tra - system kaskadowy).
W tym roku zamontowano nowy piec kondensacyjny z zamkniętą komorą spalania.
Działkao powierzchni 1254 m2 w kształcie prostokąta, ogrodzona, zagospodarowana: wybrukowany parking, niewielka chłodnia (12,5 m2) przeznaczona dla przechowywania owoców, warzyw, ryb, drobiu, mięsa, serów, win, itp.
PARTER : wiatrołap; sień; holl z klatką schodowa;kuchnia z wyjciem na taras (80 m 2 ); salon z kominkiem i wyjsciem na ten sam taras co z kuchni; 2 pokoje; 2 łazienki.
PIĘTRO:hol z klatką schodowa; 4 pokoje; 4 łazienki; 3 balkony.
PODDASZE : korytarz i klatka schodowa; pokój z balkonem i łazienką; pralnia i suszarnia.
PIWNICA:hol z klatką schodową; pomieszczenie gospodarcze; sauna z WC i prysznicem; spiżarnia; salka gimnastyczna z kominkiem; pokój sportowy z niezależnym : wej ś ciem z podwórka.
Nieruchomość jest wykonanadobrym standardzie , funkcjonalnie zaprojektowana i wykończona, polecamy ją uwadze Państwa!
Możliwe przeznaczenie:
• rezydencja dla CEO / Dyrektora;
• wygodny dom wielopokoleniowy;
• siedziba firmy plus mieszkanie;
• mały, ekskluzywny hotelik lub pensjonat;
• dom opieki.
ZAPRASZAMY NA PREZENTACJE
KONTAKT : Marek
Nasz doradca kredytowy udzieli bezpłatnej pomocy w uzyskaniu kredytu hipotecznego.
Uwaga : Niniejsza oferta jest informacją handlową i nie może być uznawana za ofertę w rozumieniu art. 66 ustęp 1 Kodeksu Cywilnego. Stanowi ona zaproszenie do rokowań w rozumieniu art. 71 Kodeksu Cywilnego.
@page ( margin: 2cm )
p ( margin-bottom: 0.25cm; direction: ltr; line-height: 120%; text-align: left; orphans: 2; widows: 2 )
@page ( margin: 2cm )
p ( margin-bottom: 0.25cm; direction: ltr; line-height: 120%; text-align: left; orphans: 2; widows: 2 )
@page ( margin: 2cm )
p ( margin-bottom: 0.25cm; direction: ltr; line-height: 120%; text-align: left; orphans: 2; widows: 2 )
Features:
- Balcony
- Terrace @page ( margin: 2cm )
p ( margin-bottom: 0.25cm; line-height: 120% )
@page ( margin: 2cm )
p ( margin-bottom: 0.25cm; line-height: 120% )
The property is located in a quiet district of Warsaw Wesoła Zielonain a very intimate and secluded place near the forests of the Mazovian Landscape Park.
The location is one of the many advantages that distinguish this offer from others.
Access via an asphalt street/paving stones equipped with municipal utilities, close to the city infrastructure and the SKM train.
Building. total 741 m2 ; usable area 650 m2residentialwas built in 1992, built using the traditional brick method made of MAX ceramic hollow brick, it is a detached two-storey house with a usable attic and a full basement with a single-car garage in the body of the building (in addition, there are 5 parking spaces next to the building).
The house was very carefully made on the basis of good finishing materials, the floors were divided into semi-floors - cascade system).
A new condensing furnace with a closed combustion chamber was installed this year.
Plot of 1254 m2 in the shape of a rectangle, fenced, landscaped: paved parking lot, small cold store (12.5 m2) intended for storing fruit, vegetables, fish, poultry, meat, cheese, wine, etc.
GROUND FLOOR : vestibule; hallway; hall with staircase; kitchen with access to the terrace (80 m2 ); living room with fireplace and access to the same terrace as the kitchen; 2 rooms; 2 bathrooms.
FIRST FLOOR:hall with staircase; 4 rooms; 4 bathrooms; 3 balconies.
ATTIC : corridor and staircase; a room with a balcony and a bathroom; laundry and drying room.
BASEMENT:hall with staircase; utility room; sauna with toilet and shower; pantry; a gymnasium with a fireplace; Sports room with independent : entrance from the backyard.
The property is made to a good standard, functionally designed and finished, we recommend it to your attention!
Possible uses:
• residency for CEO/Director;
• a comfortable multi-generational home;
• the company's registered office plus an apartment;
• a small, exclusive hotel or guesthouse;
• Nursing home.
WE INVITE YOU TO THE PRESENTATIONS
CONTACT : Marek
Our mortgage advisor will provide you with free assistance in obtaining a mortgage.
Note: This offer is commercial information and cannot be considered an offer within the meaning of Article 66 (1) of the Civil Code. It constitutes an invitation to negotiations within the meaning of Article 71 of the Civil Code.
@page ( margin: 2cm )
p ( margin-bottom: 0.25cm; direction: ltr; line-height: 120%; text-align: left; orphans: 2; widows: 2 )
@page ( margin: 2cm )
p ( margin-bottom: 0.25cm; direction: ltr; line-height: 120%; text-align: left; orphans: 2; widows: 2 )
@page ( margin: 2cm )
p ( margin-bottom: 0.25cm; direction: ltr; line-height: 120%; text-align: left; orphans: 2; widows: 2 )
Features:
- Balcony
- Terrace