5.727.315 RON
6 dorm










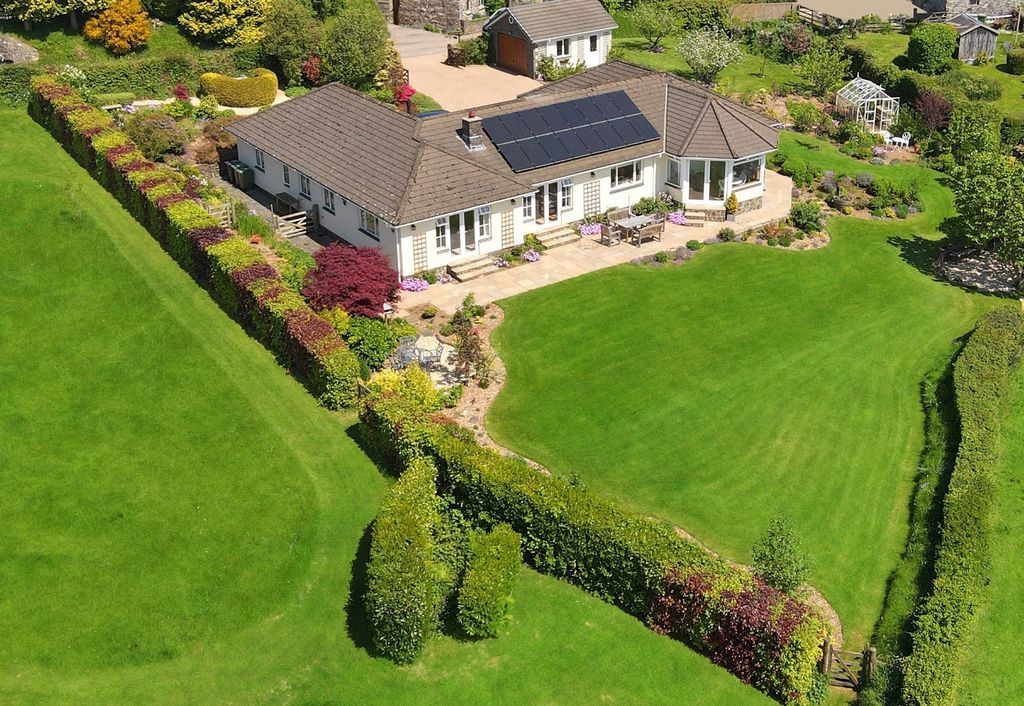




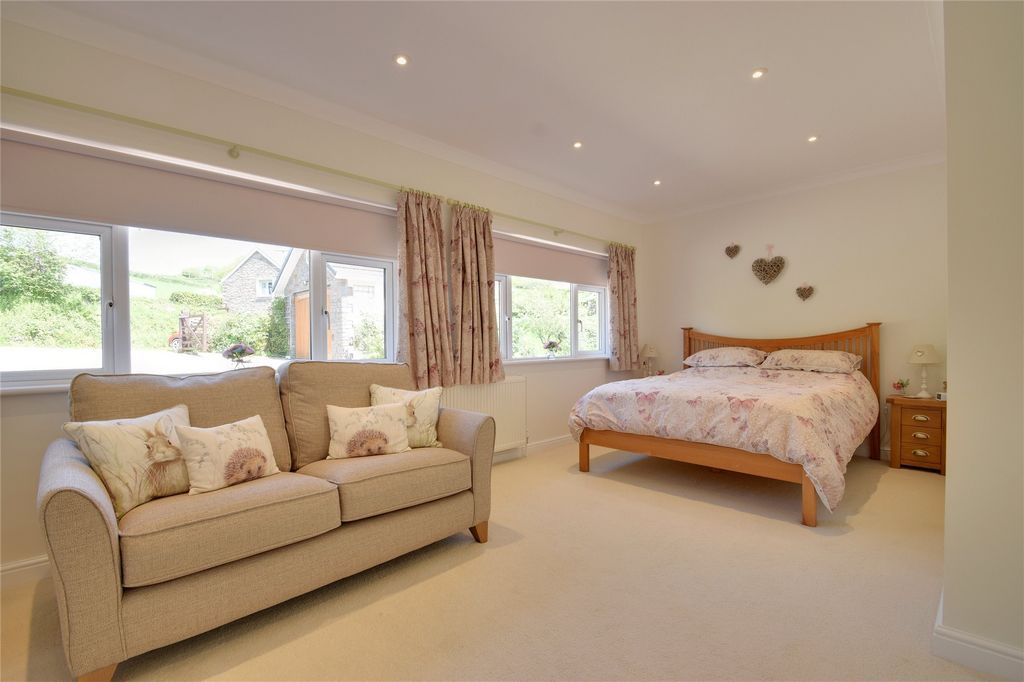








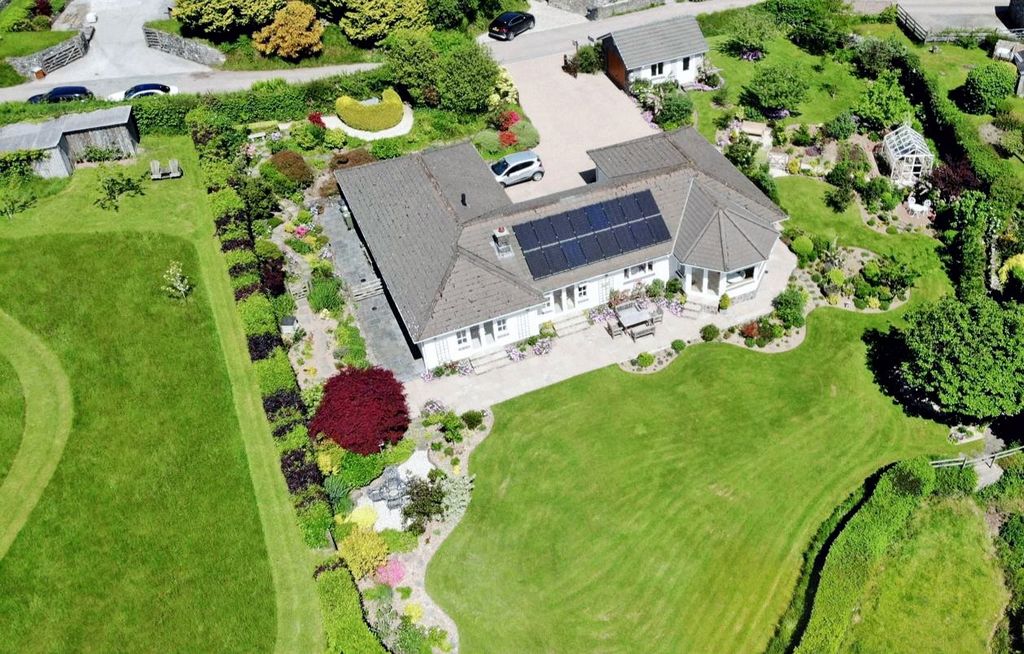



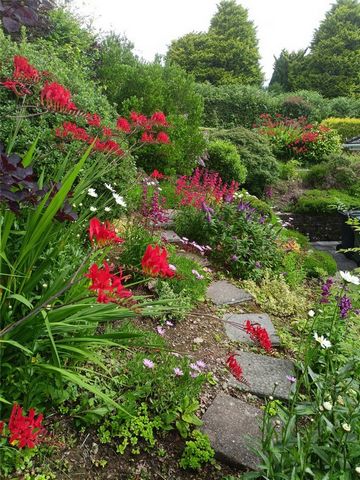






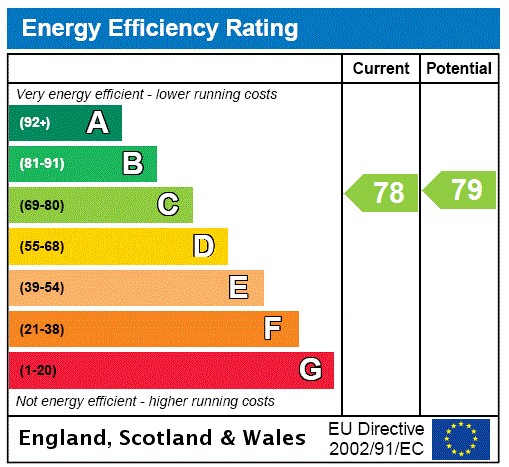
In brief this striking home offers a large Entrance Hall with access to the Open Plan space with a comprehensively fitted, luxury kitchen with large central island/breakfast bar, electric range cooker, integrated appliances to include dishwasher, fridge, freezer and washing machine. To fit in with the country style kitchen there are solid oak worktops, and inset ceramic sink. There are French doors leading off from the Family area to the rear garden and window enjoying the views. A separate dual aspect Living Room again offers access to the garden, feature fireplace with wood burning stove for a more, cosy vibe. The hallway gives access to 3 of the bedrooms, all being doubles, 2 dual aspect and the largest of them having a useful dressing area and En Suite Bathroom with 4-piece suite. There is a large family Shower Room with 3-piece white suite.From the Kitchen a door gives access to what could be the separate accommodation for a dependant relative or alternatively, being self-contained, could provide an income stream with letting potential. However, many owners may wish to combine this space into their main home as once again it offers superb rooms with a large Master Bedroom with walk in Dressing Room, newly fitted Shower Room, Utility Room (potential 2nd Kitchen) and a wonderful garden room extension with French doors leading to the garden and enjoying panoramic views again over the valley.
Undoubtedly one of the main features of the property are the large, beautifully landscaped gardens that wrap around the property. It is quite evident that the gardens are the owners "pride and joy", with an abundance of colourful shrubs and plants, specimen trees, greenhouse, small orchard area, various seating areas/patios, ensuring all day sun can be enjoyed from the south facing garden. The lower patio offers a shaded seating area under a Magnolia tree. A new addition is the extensive patio area running along the rear of the bungalow, allowing for alfresco dining with a view! There are various flower beds, all stocked with an array of colourful planting. A detached 1.5 size garage, currently divided to make a useful office space. (22.2 max x 13'2 max). To the west of the property is a lovely pasture paddock of approximately 2.7 acres. With a useful timber shelter/store, additional gated access from the road and an area that the owners have made into a delightful seating area, again to enjoy the panoramic views.
LOCATION
Meadow Park is in a wonderful location within the parish of Loxhore which lies approximately 7 miles north east of Barnstaple. It is a thriving village with an active village hall and popular country walks which include the National Trust grounds of the Arlington Court Estate. Bratton Fleming, a thriving village, lies about 1 mile to the east and has good village facilities with shop. About 4 miles to the north is the Exmoor National Park Boundary with the high moorland areas beyond. The glorious North Devon coast, with the popular sandy surfing beaches at Saunton, Croyde Bay and Woolacombe, is within easy motoring distance. Barnstaple is about 7 miles away and offers a blend of multiple and more local retailers, the famed Pannier Market and adjoining Butchers Row, theatre and cinema. Also close at hand for golfers, are a number of excellent clubs but most notable are 2 championship links courses in Saunton near the coast. Barnstaple access can be gained via the North Devon Link Road which provides a fast route to the M5 motorway at junction 27 (Tiverton) about 34 miles away. Also at Tiverton is the main railway station (London Paddington) 2 hours approx.Entrance HallSitting Room 17'3" x 15'8" (5.26m x 4.78m).Open Plan Kitchen/Dining/Family Room 28'6" x 22'2" max (8.69m x 6.76m max).Sun Room 13'7" x 12'10" (4.14m x 3.9m).Utility Room 14'3" x 8' (4.34m x 2.44m).Side HallBedroom 1 19'8" x 11'10" max (6m x 3.6m max).Walk-In WardrobeBathroomBedroom 2 14'7" x 11'1" (4.45m x 3.38m).Dressing RoomEn Suite BathroomBedroom 3 14'9" max x 10'11" max (4.5m max x 3.33m max).Bedroom 4 12'4" x 9'2" (3.76m x 2.8m).Shower RoomTenure FreeholdServices Mains water and electricity. Septic tank drainage. Oil fired central heating. Solar panelsViewing Strictly by appointment with the sole selling agentCouncil Tax Band E - North Devon District CouncilFrom Barnstaple town centre take the unclassified road signposted Goodleigh and Bratton Fleming. Continue towards Bratton Fleming and at Loxhore cross turn left. Follow the road to Loxhore Cott and follow the road up the hill. Turn right at the junction, which is approximately 75m from the bend at the top of the hill and continue down the road and Meadow Park will be the first property on the right-hand side.Features:
- Garage
- Garden Vezi mai mult Vezi mai puțin Selten werden Häuser wie Meadow Park zum Verkauf angeboten. Daher sollten Käufer, die auf der Suche nach einer einzigartigen Immobilie mit anpassungsfähiger Unterkunft sind, die einen eigenständigen Wohnraum im Nebengebäude für einen abhängigen Verwandten oder alternativ ein Einkommenspotenzial für Air B&B bietet, sicherstellen, dass sie dieses schöne Haus sehen. Seit der Besetzung haben die derzeitigen Verkäufer ihr Haus so angepasst und umgebaut, dass es jetzt einen beeindruckenden, offenen Küchen-/Ess-/Familienbereich bietet, ideal für gesellige Familientreffen und Unterhaltung in diesem herrlichen Raum, der den atemberaubenden Blick über die Gärten und den angrenzenden Blick hinunter durch das Tal voll ausnutzt. Kurz gesagt, dieses markante Haus bietet eine große Eingangshalle mit Zugang zum offenen Raum mit einer umfassend ausgestatteten, luxuriösen Küche mit großer zentraler Insel/Frühstücksbar, elektrischem Herd und integrierten Geräten wie Geschirrspüler, Kühlschrank, Gefrierschrank und Waschmaschine. Um sich in die Küche im Landhausstil einzufügen, gibt es Arbeitsplatten aus massiver Eiche und eine eingelassene Keramikspüle. Es gibt französische Türen, die vom Familienbereich zum hinteren Garten und Fenster mit Blick auf die Aussicht führen. Ein separates Wohnzimmer mit zwei Aspekten bietet wiederum Zugang zum Garten und verfügt über einen Kamin mit Holzofen für eine gemütlichere, gemütlichere Atmosphäre. Der Flur bietet Zugang zu 3 der Schlafzimmer, alle Doppelzimmer, 2 Doppelzimmer und das größte von ihnen mit einem nützlichen Ankleidebereich und einem eigenen Badezimmer mit 4-teiliger Suite. Es gibt ein großes Familien-Duschbad mit einer 3-teiligen weißen Suite. Von der Küche aus bietet eine Tür Zugang zu dem, was die separate Unterkunft für einen abhängigen Verwandten sein könnte oder alternativ, da sie in sich geschlossen ist, eine Einkommensquelle mit Vermietungspotenzial bieten könnte. Viele Eigentümer möchten diesen Raum jedoch in ihr Haupthaus integrieren, da er wieder einmal hervorragende Zimmer mit einem großen Hauptschlafzimmer mit begehbarem Ankleidezimmer, einem neu ausgestatteten Duschbad, einem Hauswirtschaftsraum (möglicherweise 2. Küche) und einer wunderbaren Gartenzimmererweiterung mit französischen Türen bietet, die zum Garten führen und einen Panoramablick über das Tal genießen. Zweifellos ist eines der Hauptmerkmale des Anwesens die großen, wunderschön angelegten Gärten, die sich um das Anwesen wickeln. Es ist ganz offensichtlich, dass die Gärten der "Stolz und Freude" der Besitzer sind, mit einer Fülle von bunten Sträuchern und Pflanzen, Exemplarbäumen, einem Gewächshaus, einem kleinen Obstgarten, verschiedenen Sitzbereichen/Terrassen, die sicherstellen, dass die Sonne den ganzen Tag vom nach Süden ausgerichteten Garten genossen werden kann. Die untere Terrasse bietet einen schattigen Sitzbereich unter einem Magnolienbaum. Neu hinzugekommen ist der weitläufige Terrassenbereich, der entlang der Rückseite des Bungalows verläuft und ein Essen im Freien mit Aussicht ermöglicht! Es gibt verschiedene Blumenbeete, die alle mit einer bunten Bepflanzung bestückt sind. Eine freistehende Garage der Größe 1,5, die derzeit geteilt wird, um einen nützlichen Büroraum zu schaffen. (max. 22,2 x max. 13'2). Westlich des Grundstücks befindet sich eine schöne Weidekoppel von ca. 2,7 Hektar. Mit einem nützlichen Holzunterstand/-geschäft, einem zusätzlichen bewachten Zugang von der Straße und einem Bereich, den die Eigentümer in einen herrlichen Sitzbereich verwandelt haben, um den Panoramablick zu genießen. LAGE: Meadow Park befindet sich in einer wunderbaren Lage in der Gemeinde Loxhore, die etwa 7 Meilen nordöstlich von Barnstaple liegt. Es ist ein blühendes Dorf mit einem aktiven Rathaus und beliebten Spaziergängen auf dem Land, zu denen auch das Gelände des National Trust des Arlington Court Estate gehört. Bratton Fleming, ein blühendes Dorf, liegt etwa 1 Meile östlich und verfügt über gute Dorfeinrichtungen mit Geschäften. Etwa 4 Meilen nördlich befindet sich die Grenze des Exmoor-Nationalparks mit den dahinter liegenden Hochmoorgebieten. Die herrliche Küste von North Devon mit den beliebten Sandstränden von Saunton, Croyde Bay und Woolacombe ist leicht mit dem Auto zu erreichen. Barnstaple ist etwa 7 Meilen entfernt und bietet eine Mischung aus mehreren und mehr lokalen Einzelhändlern, dem berühmten Pannier Market und der angrenzenden Butchers Row, Theater und Kino. Auch für Golfer sind eine Reihe von ausgezeichneten Clubs in der Nähe, aber am bemerkenswertesten sind 2 Meisterschafts-Links-Plätze in Saunton in der Nähe der Küste. Der Zugang zu Barnstaple erfolgt über die North Devon Link Road, die eine schnelle Verbindung zur Autobahn M5 an der etwa 34 Meilen entfernten Ausfahrt 27 (Tiverton) bietet. Ebenfalls in Tiverton befindet sich der Hauptbahnhof (London Paddington) ca. 2 Stunden. EingangshalleWohnzimmer 17'3" x 15'8" (5,26 m x 4,78 m).Offene Küche/Esszimmer/Familienzimmer max. 28'6" x 22'2" (max. 8,69 m x 6,76 m).Wintergarten 13'7" x 12'10" (4,14 m x 3,9 m).Hauswirtschaftsraum 14'3" x 8' (4,34 m x 2,44 m).SeitenhalleSchlafzimmer 1 19'8" x 11'10" max (6m x 3.6m max).Begehbarer KleiderschrankBadezimmerSchlafzimmer 2 14'7" x 11'1" (4,45 m x 3,38 m).GarderobeEigenes BadSchlafzimmer 3 max. 14'9" x max. 10'11" (max. 4,5 m x max. 3,33 m).Schlafzimmer 4 12'4" x 9'2" (3,76 m x 2,8 m).DuschraumBesitzverhältnisseDienstleistungen: Wasser- und Stromleitung. Entleerung der Klärgrube. Ölbefeuerte Zentralheizung. SonnenkollektorenBesichtigung ausschließlich nach Vereinbarung mit dem AlleinverkäuferGemeindesteuerklasse E - Bezirksrat von Nord-DevonVom Stadtzentrum von Barnstaple aus nehmen Sie die nicht klassifizierte Straße in Richtung Goodleigh und Bratton Fleming. Fahren Sie weiter in Richtung Bratton Fleming und biegen Sie an der Kreuzung Loxhore links ab. Folgen Sie der Straße nach Loxhore Cott und folgen Sie der Straße den Hügel hinauf. Biegen Sie an der Kreuzung, die etwa 75 m von der Kurve auf dem Gipfel des Hügels entfernt ist, rechts ab und fahren Sie weiter die Straße hinunter, bis der Meadow Park das erste Grundstück auf der rechten Seite ist.
Features:
- Garage
- Garden Rarely do homes such as Meadow Park, become available for sale. Therefore those buyers searching for a unique property with adaptable accommodation which can provide self-contained annexe living space for a dependant relative or alternatively provide income potential for Air B&B, should ensure they view this beautiful home.Since occupation the current vendors have adapted and remodelled their home so that it now offers impressive, open plan Kitchen/Dining/Family space, ideal for social family gatherings and entertaining in this one glorious room which takes full advantage of the breath-taking views over the gardens and adjoining views down through the valley.
In brief this striking home offers a large Entrance Hall with access to the Open Plan space with a comprehensively fitted, luxury kitchen with large central island/breakfast bar, electric range cooker, integrated appliances to include dishwasher, fridge, freezer and washing machine. To fit in with the country style kitchen there are solid oak worktops, and inset ceramic sink. There are French doors leading off from the Family area to the rear garden and window enjoying the views. A separate dual aspect Living Room again offers access to the garden, feature fireplace with wood burning stove for a more, cosy vibe. The hallway gives access to 3 of the bedrooms, all being doubles, 2 dual aspect and the largest of them having a useful dressing area and En Suite Bathroom with 4-piece suite. There is a large family Shower Room with 3-piece white suite.From the Kitchen a door gives access to what could be the separate accommodation for a dependant relative or alternatively, being self-contained, could provide an income stream with letting potential. However, many owners may wish to combine this space into their main home as once again it offers superb rooms with a large Master Bedroom with walk in Dressing Room, newly fitted Shower Room, Utility Room (potential 2nd Kitchen) and a wonderful garden room extension with French doors leading to the garden and enjoying panoramic views again over the valley.
Undoubtedly one of the main features of the property are the large, beautifully landscaped gardens that wrap around the property. It is quite evident that the gardens are the owners "pride and joy", with an abundance of colourful shrubs and plants, specimen trees, greenhouse, small orchard area, various seating areas/patios, ensuring all day sun can be enjoyed from the south facing garden. The lower patio offers a shaded seating area under a Magnolia tree. A new addition is the extensive patio area running along the rear of the bungalow, allowing for alfresco dining with a view! There are various flower beds, all stocked with an array of colourful planting. A detached 1.5 size garage, currently divided to make a useful office space. (22.2 max x 13'2 max). To the west of the property is a lovely pasture paddock of approximately 2.7 acres. With a useful timber shelter/store, additional gated access from the road and an area that the owners have made into a delightful seating area, again to enjoy the panoramic views.
LOCATION
Meadow Park is in a wonderful location within the parish of Loxhore which lies approximately 7 miles north east of Barnstaple. It is a thriving village with an active village hall and popular country walks which include the National Trust grounds of the Arlington Court Estate. Bratton Fleming, a thriving village, lies about 1 mile to the east and has good village facilities with shop. About 4 miles to the north is the Exmoor National Park Boundary with the high moorland areas beyond. The glorious North Devon coast, with the popular sandy surfing beaches at Saunton, Croyde Bay and Woolacombe, is within easy motoring distance. Barnstaple is about 7 miles away and offers a blend of multiple and more local retailers, the famed Pannier Market and adjoining Butchers Row, theatre and cinema. Also close at hand for golfers, are a number of excellent clubs but most notable are 2 championship links courses in Saunton near the coast. Barnstaple access can be gained via the North Devon Link Road which provides a fast route to the M5 motorway at junction 27 (Tiverton) about 34 miles away. Also at Tiverton is the main railway station (London Paddington) 2 hours approx.Entrance HallSitting Room 17'3" x 15'8" (5.26m x 4.78m).Open Plan Kitchen/Dining/Family Room 28'6" x 22'2" max (8.69m x 6.76m max).Sun Room 13'7" x 12'10" (4.14m x 3.9m).Utility Room 14'3" x 8' (4.34m x 2.44m).Side HallBedroom 1 19'8" x 11'10" max (6m x 3.6m max).Walk-In WardrobeBathroomBedroom 2 14'7" x 11'1" (4.45m x 3.38m).Dressing RoomEn Suite BathroomBedroom 3 14'9" max x 10'11" max (4.5m max x 3.33m max).Bedroom 4 12'4" x 9'2" (3.76m x 2.8m).Shower RoomTenure FreeholdServices Mains water and electricity. Septic tank drainage. Oil fired central heating. Solar panelsViewing Strictly by appointment with the sole selling agentCouncil Tax Band E - North Devon District CouncilFrom Barnstaple town centre take the unclassified road signposted Goodleigh and Bratton Fleming. Continue towards Bratton Fleming and at Loxhore cross turn left. Follow the road to Loxhore Cott and follow the road up the hill. Turn right at the junction, which is approximately 75m from the bend at the top of the hill and continue down the road and Meadow Park will be the first property on the right-hand side.Features:
- Garage
- Garden