FOTOGRAFIILE SE ÎNCARCĂ...
Casă & Casă pentru o singură familie (De vânzare)
Referință:
EDEN-T96550242
/ 96550242
Referință:
EDEN-T96550242
Țară:
PL
Oraș:
Wolka
Categorie:
Proprietate rezidențială
Tipul listării:
De vânzare
Tipul proprietății:
Casă & Casă pentru o singură familie
Dimensiuni proprietate:
128 m²
Dimensiuni teren:
482 m²
Camere:
4
Dormitoare:
2
Băi:
2

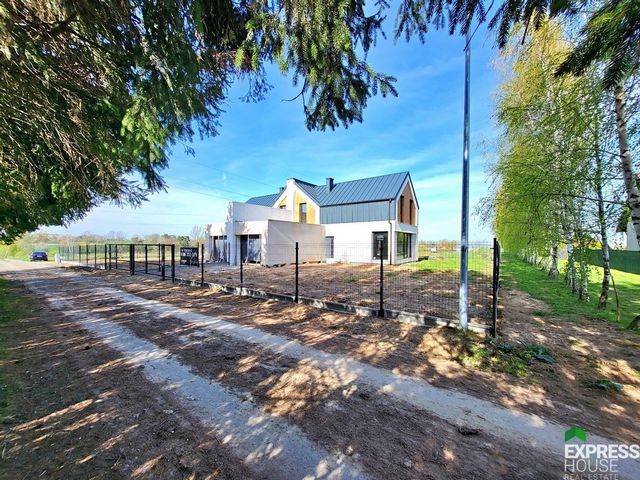

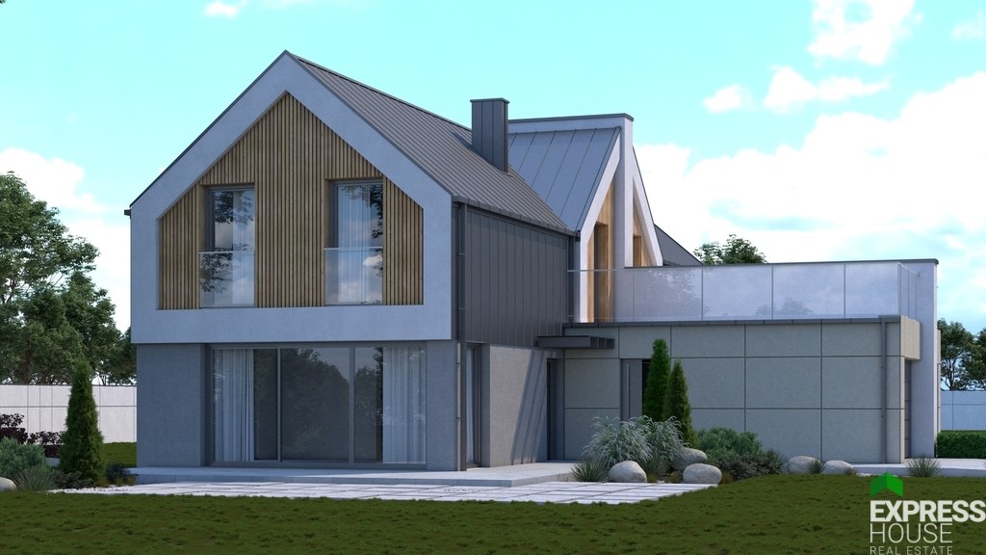
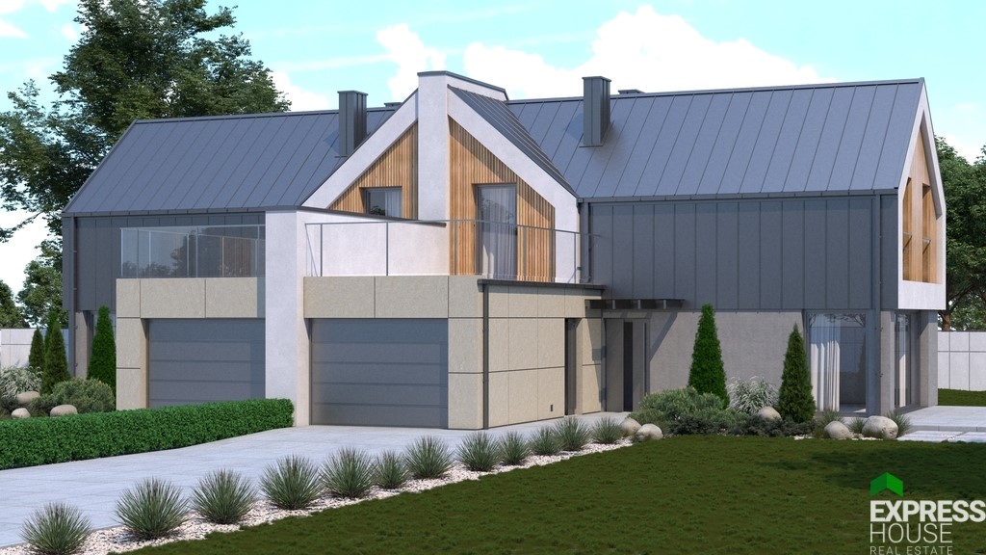
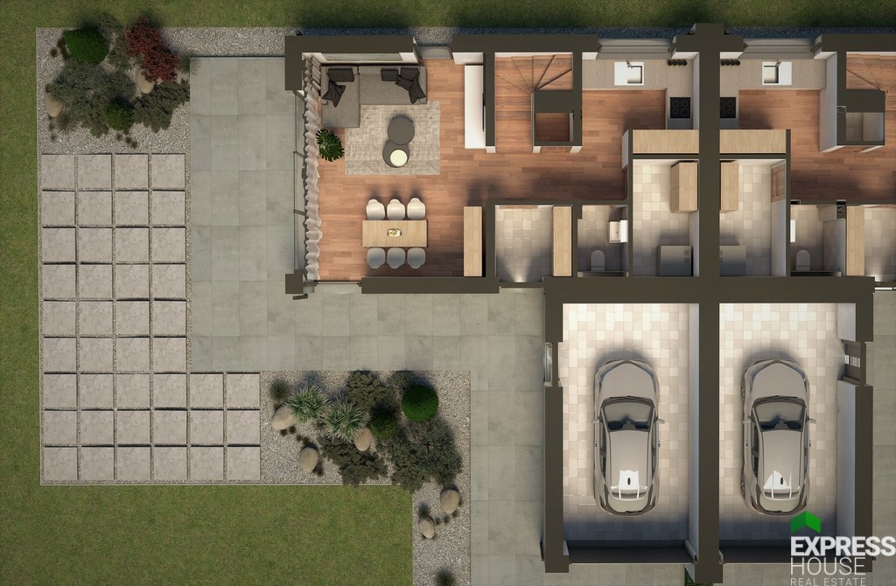
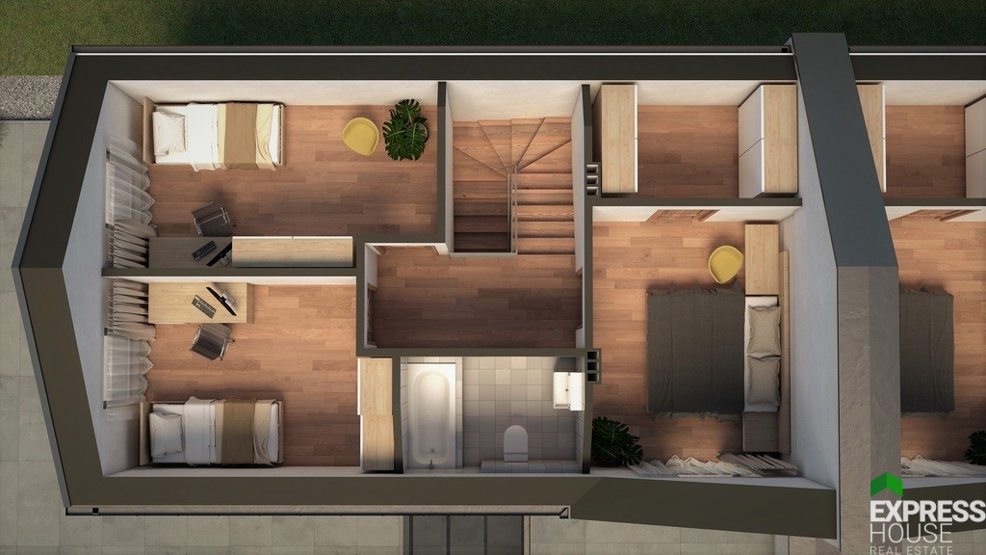


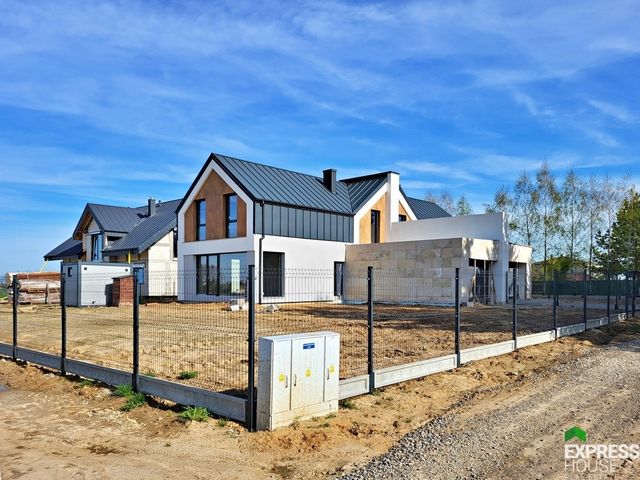

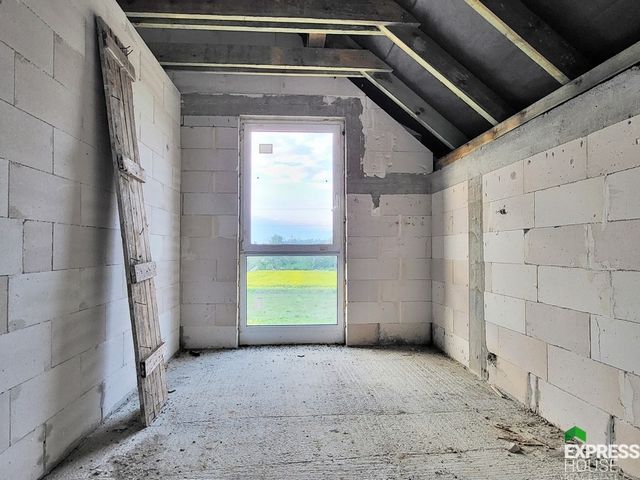
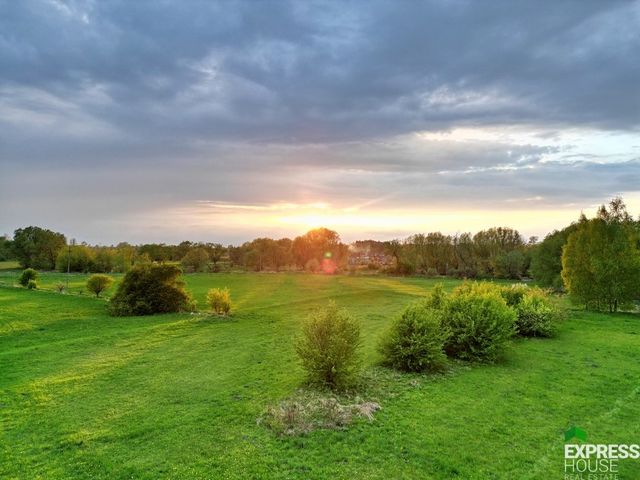


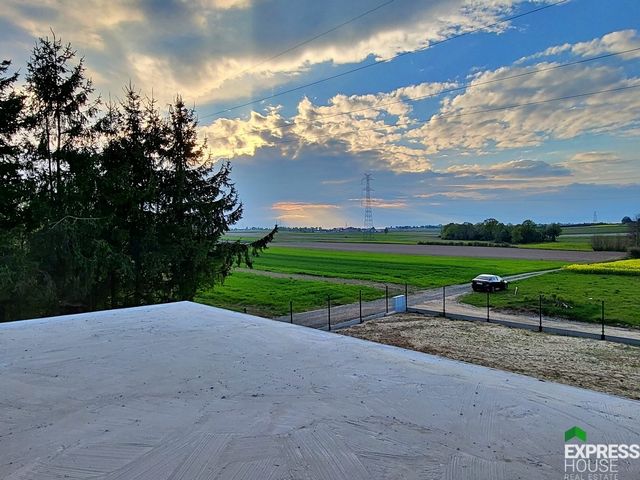
Advantages of the property:
- Adjustable living room with large glazing,
- two levels dividing the house zone into a day and a sleeping area,
- a large 23-meter terrace above the garage,
- modern design of the building, barn-type shape,
-Possibility to buy the property at an attractive price and gradually finish the building according to your preferences and budget.
On an area of 128 m2 there are:
ground floor: living room (28m2), kitchen (7.5m2), toilet (2.41m2), hall and vestibule (9 m2), garage (23m2), boiler room (5.13m2), pantry (1 m2)
First floor: master bedroom with dressing room (11.8 m2 + 4.53 m2) and access to the terrace (23m2), two rooms (11.5m2, 10.5m2), bathroom (3.8m2), hall (5m2).
Construction technology:
external walls – hollow brick;
roof – sheet metal;
façade – silicone plaster, insulation with 20 cm polystyrene, façade panel, façade stone slab.
windows – PVC;
The building is in a closed shell state with a finished façade. In addition, the purchase price will include:
-panel fence of the plot with a foundation, septic tank 10m3, water pulled up to the building itself, electrical box at the plot border, decorative stone on the garage façade according to the visualization.
Access: illuminated municipal asphalt road, little car traffic.
Surroundings: The Bystrzyca Valley is an extremely charming area. People who prefer an idyllic, rural atmosphere, at the same time with a short distance from social infrastructure, will find a place here. Green walking areas, bicycle paths or canoe trails will motivate you to exercise outdoors.
Distances:
Lublin – 12 km
Expressway S12 - 7 km
Public transport bus (lines 22, 922) 1.2 km
Primary school, shop - 1.5 km
Outdoor gym - 1.5 km.
There are two halves of the semi-detached house on sale. The second half marked No. 2 with a slightly larger plot (617 m2) for PLN 595,000.
I invite you to the presentation!
Offer number in the real estate office: 1610/4158/ODS
------ Call today to schedule a free ------
------ Ask us about the best credit solutions ------
------ Shop safely with Express House ------
Offer sent from the ASARI CRM (asaricrm.com) program for real estate agencies Vezi mai mult Vezi mai puțin Dwupoziomowy dom w zabudowie bliźniaczej, położony na działce o powierzchni 482 m2 w miejscowości Bystrzyca, gminie Wólka.
Atuty nieruchomości:
-Ustawny salon z dużymi przeszkleniami,
-dwa poziomy rozdzielające strefę domu na dzienną oraz sypialną,
-duży 23-metrowy taras nad garażem,
-nowoczesny design budynku, bryła w typie stodoły,
-Możliwość zakupu nieruchomości w atrakcyjnej cenie i stopniowe wykończenie budynku według własnych preferencji i budżetu.
Na powierzchni 128 m2 znajdują się:
parter: salon (28m2), kuchnia (7,5m2), WC (2,41m2), hall oraz przedsionek (9 m2), garaż (23m2), kotłownia (5,13m2), spiżarnia (1 m2)
piętro: sypialnia główna z garderobą (11,8 m2+4,53 m2) oraz wyjściem na taras (23m2), dwa pokoje (11,5m2, 10,5m2) łazienka (3,8m2), hall (5m2).
Technologia budowy:
ściany zewnętrze- pustak;
dach – blacha;
elewacja- tynk silikonowy, ocieplenie styropianem 20cm, panel elewacyjny, płyta kamienna elewacyjna.
okna – pcv;
Budynek jest w stanie surowym zamkniętym z gotową elewacją. Dodatkowo w cenie zakupu wykonane zostanie:
-ogrodzenie działki panelowe z podmurówką, szambo 10m3, podciągnięta woda do samego budynku, skrzynka elektryczna w granicy działki, kamień ozdobny na elewacji garażu według wizualizacji.
Dojazd: oświetlona droga asfaltowa gminna, mały ruch samochodowy.
Okolica: Dolina Bystrzycy jest niezwykle urokliwą okolicą. Miejsce znajdą tutaj osoby preferujące sielski, wiejski klimat, jednocześnie z niedaleką odległością od infrastruktury społecznej. Zielone tereny spacerowe, ścieżki rowerowe czy szlaki kajakowe zmotywują do ruchu na świeżym powietrzu.
Odległości:
Lublin- 12 km
Droga ekspresowa s12- 7 km
Autobus komunikacji miejskiej (linie 22, 922) 1,2 km
Szkoła podstawowa, sklep- 1,5 km
Siłownia zewnętrzna- 1,5 km.
W sprzedaży są dwie połówki bliźniaka. Druga połówka oznaczona nr 2 z nieco większą działką (617 m2) w cenie 595 000 zł.
Zapraszam na prezentację!
Numer oferty w biurze nieruchomości: 1610/4158/ODS
------ Zadzwoń już dziś u umów się na bezpłatną prezentację ------
------ Zapytaj nas o najlepsze rozwiązania kredytowe ------
------ Kupuj bezpiecznie z Express House ------
Oferta wysłana z programu dla biur nieruchomości ASARI CRM (asaricrm.com) A two-storey semi-detached house, located on a plot of 482 m2 in Bystrzyca, Wólka commune.
Advantages of the property:
- Adjustable living room with large glazing,
- two levels dividing the house zone into a day and a sleeping area,
- a large 23-meter terrace above the garage,
- modern design of the building, barn-type shape,
-Possibility to buy the property at an attractive price and gradually finish the building according to your preferences and budget.
On an area of 128 m2 there are:
ground floor: living room (28m2), kitchen (7.5m2), toilet (2.41m2), hall and vestibule (9 m2), garage (23m2), boiler room (5.13m2), pantry (1 m2)
First floor: master bedroom with dressing room (11.8 m2 + 4.53 m2) and access to the terrace (23m2), two rooms (11.5m2, 10.5m2), bathroom (3.8m2), hall (5m2).
Construction technology:
external walls – hollow brick;
roof – sheet metal;
façade – silicone plaster, insulation with 20 cm polystyrene, façade panel, façade stone slab.
windows – PVC;
The building is in a closed shell state with a finished façade. In addition, the purchase price will include:
-panel fence of the plot with a foundation, septic tank 10m3, water pulled up to the building itself, electrical box at the plot border, decorative stone on the garage façade according to the visualization.
Access: illuminated municipal asphalt road, little car traffic.
Surroundings: The Bystrzyca Valley is an extremely charming area. People who prefer an idyllic, rural atmosphere, at the same time with a short distance from social infrastructure, will find a place here. Green walking areas, bicycle paths or canoe trails will motivate you to exercise outdoors.
Distances:
Lublin – 12 km
Expressway S12 - 7 km
Public transport bus (lines 22, 922) 1.2 km
Primary school, shop - 1.5 km
Outdoor gym - 1.5 km.
There are two halves of the semi-detached house on sale. The second half marked No. 2 with a slightly larger plot (617 m2) for PLN 595,000.
I invite you to the presentation!
Offer number in the real estate office: 1610/4158/ODS
------ Call today to schedule a free ------
------ Ask us about the best credit solutions ------
------ Shop safely with Express House ------
Offer sent from the ASARI CRM (asaricrm.com) program for real estate agencies