5.981.767 RON
FOTOGRAFIILE SE ÎNCARCĂ...
Teren (De vânzare)
Referință:
EDEN-T96558054
/ 96558054
Referință:
EDEN-T96558054
Țară:
GB
Oraș:
Warwick
Cod poștal:
CV35 9DF
Categorie:
Proprietate rezidențială
Tipul listării:
De vânzare
Tipul proprietății:
Teren
Garaje:
1
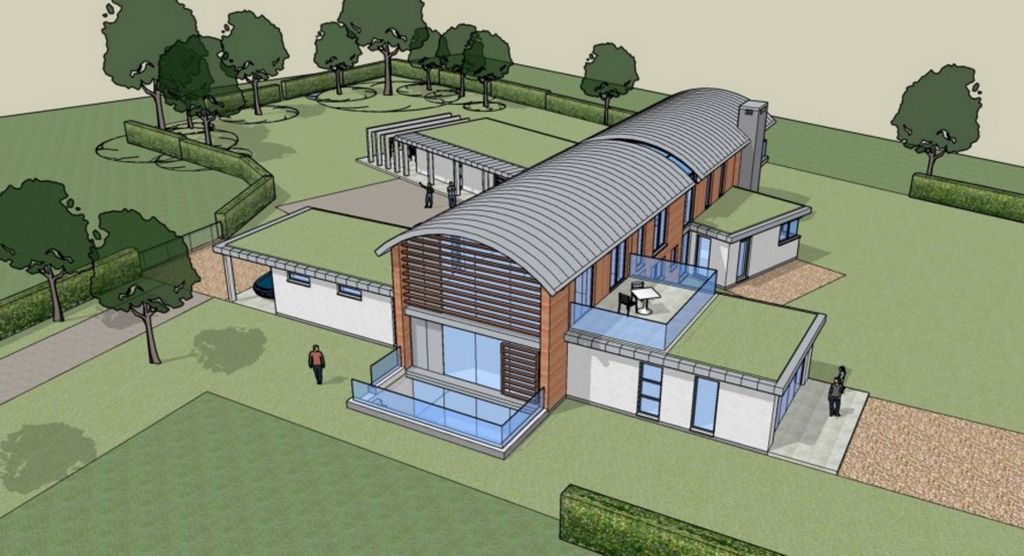
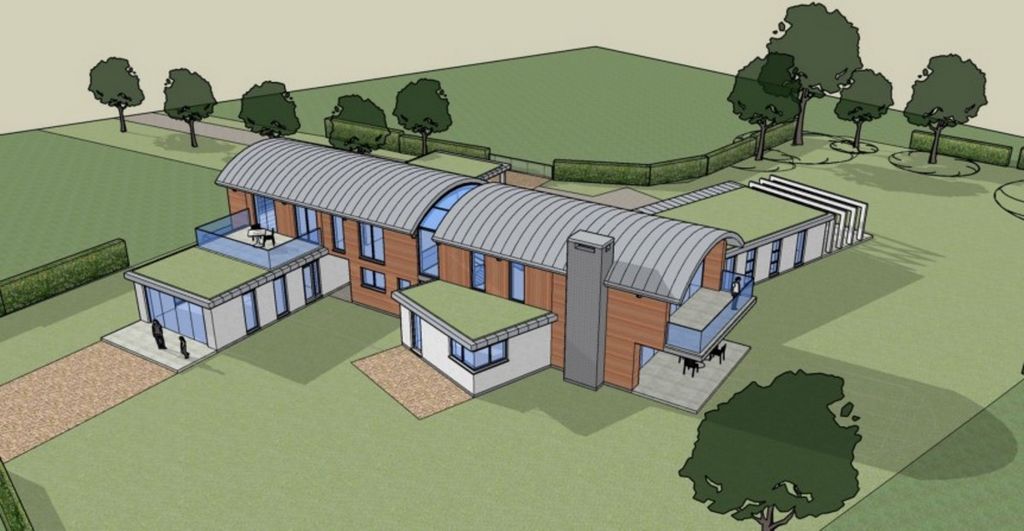
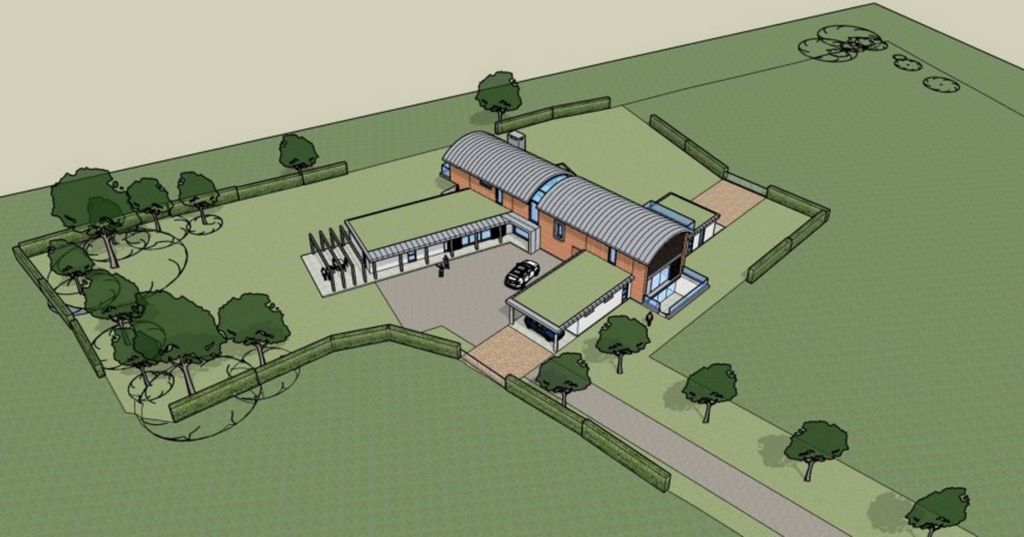
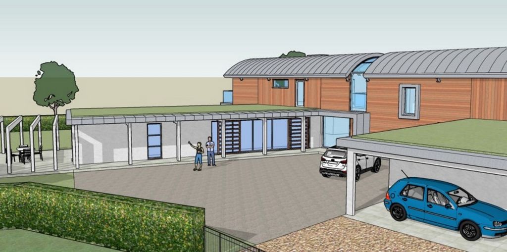
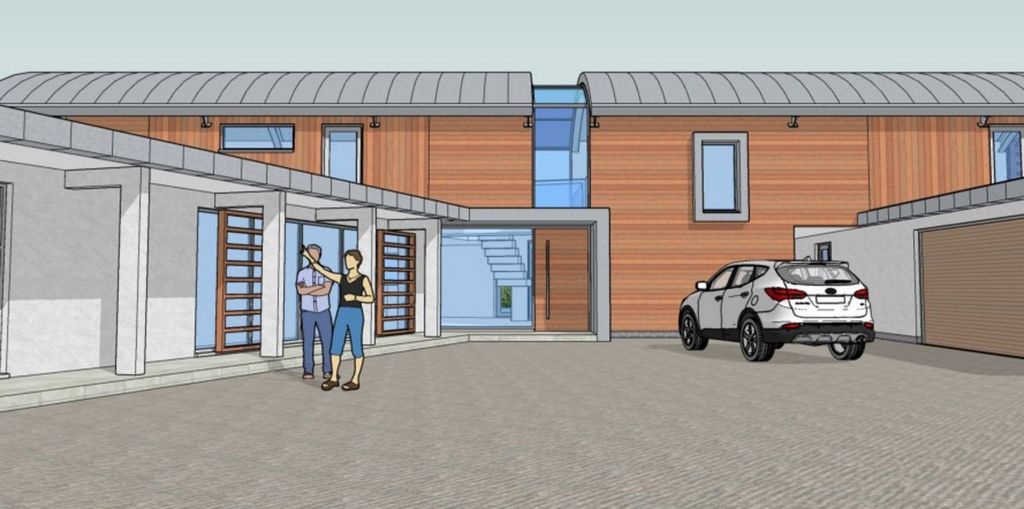
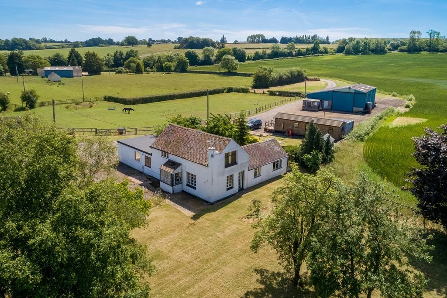
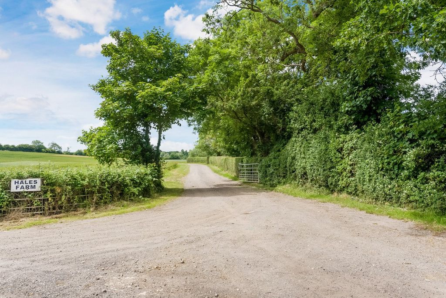
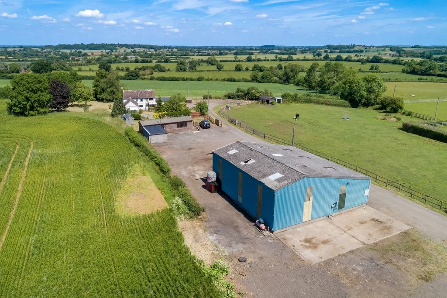
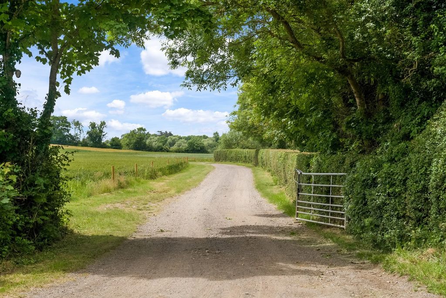
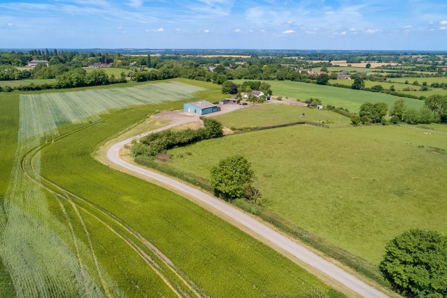
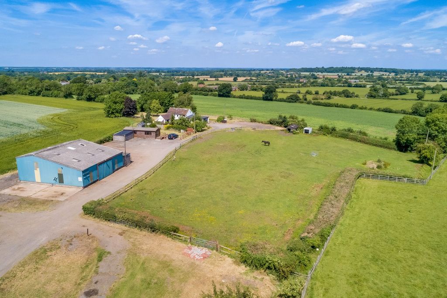
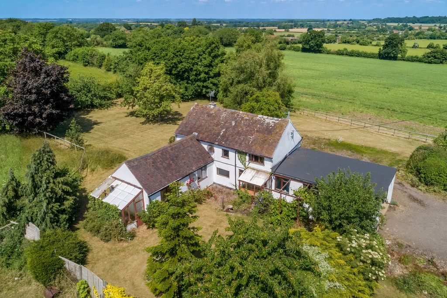
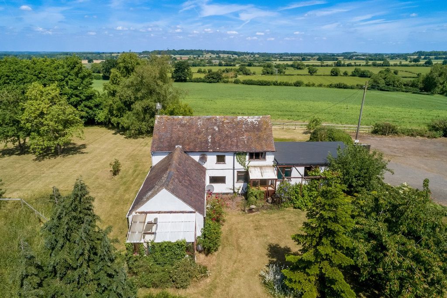
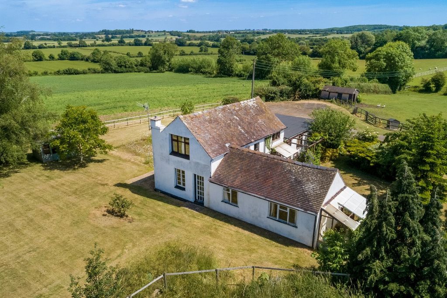
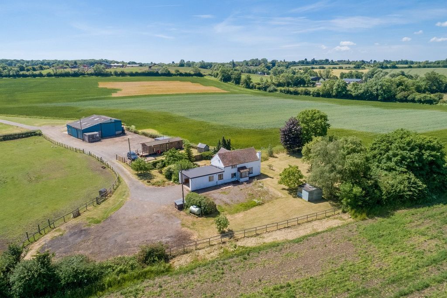
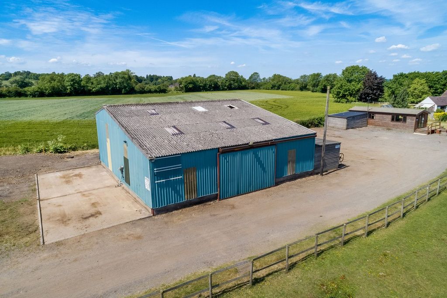
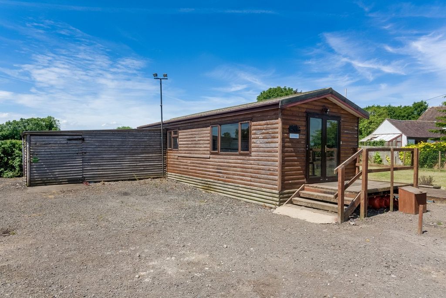
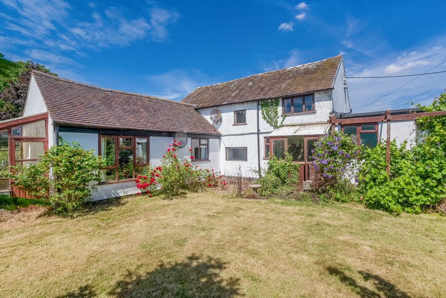
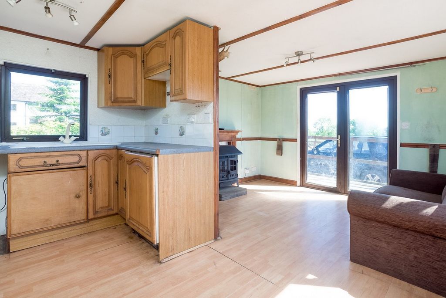
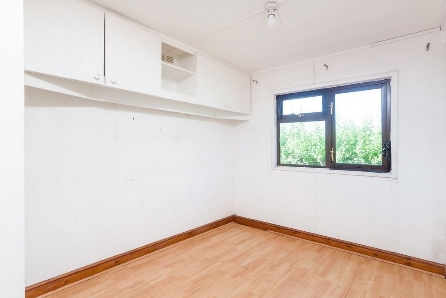
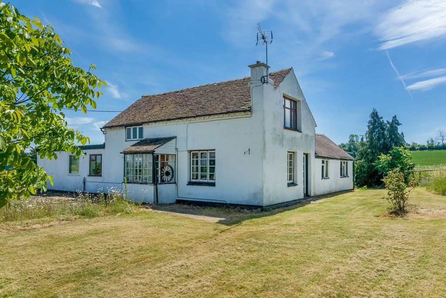
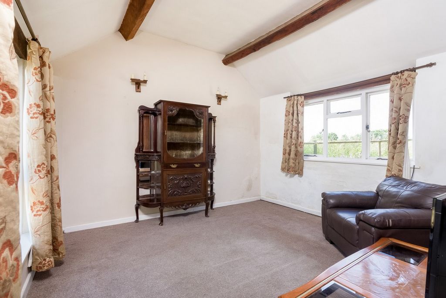
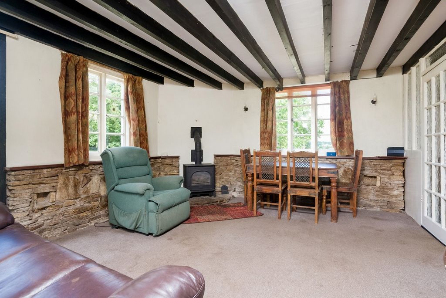
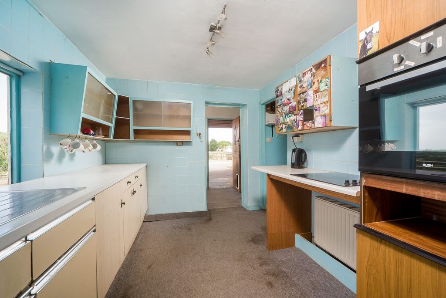
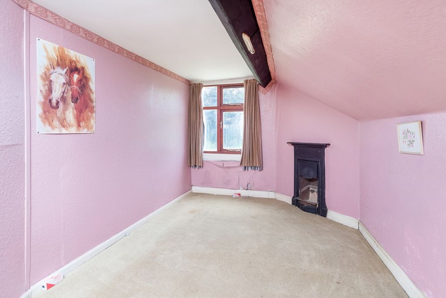
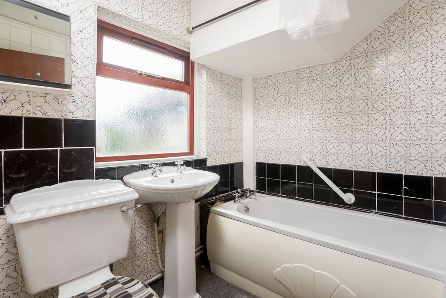
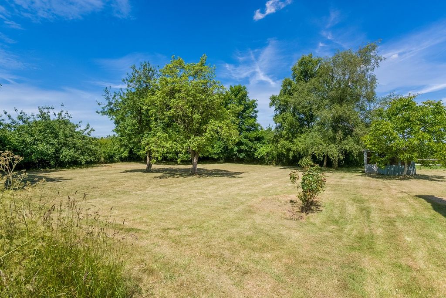
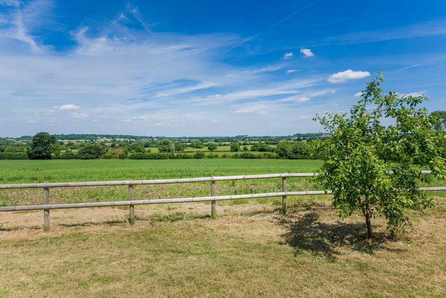
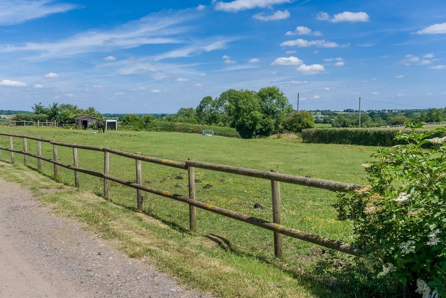
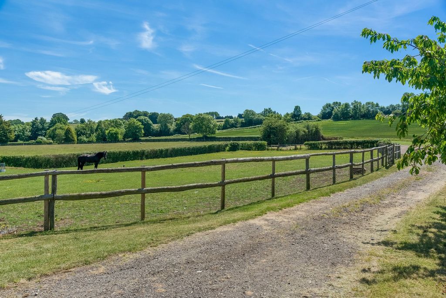
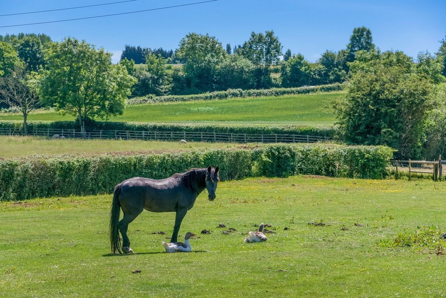
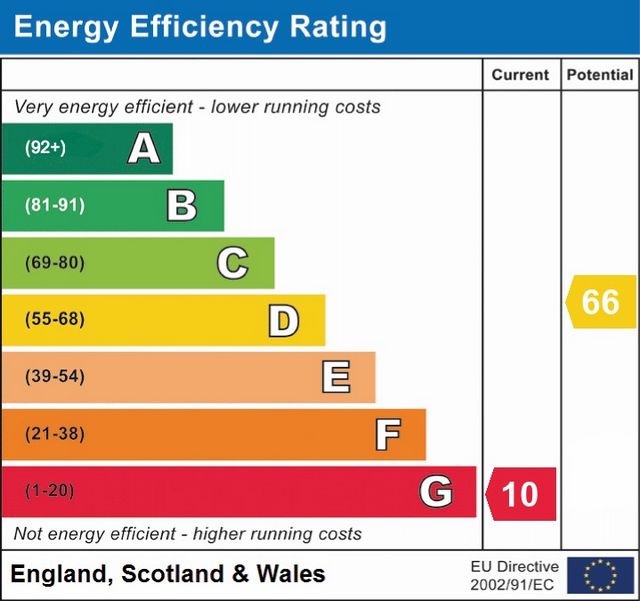
Hales Farm Cottage offers the unique benefit of living on site while you build the project, as there is a habitable four-bedroom farmhouse two-bedroom static caravan, large barn offering excellent secure storage space and garaging.
Offering amazing, elevated views into the wonderful Warwickshire Countryside this property must be viewed to be appreciated.
Planning Application Reference - 23/02737/FULAccommodation Summary – The Farmhouse
The farmhouse offers 1352 sq. ft of living space set across two floors.
Ground floor
Entering through a porch you will find a bathroom holding a bath, sink, and toilet to your left, and then the kitchen. To your right is a utility room, separate w/c, and access to a double garage. The left-wing holds a sitting room, a study or bedroom 4, and then a dining room, adjoining this side of the property is an externally accessed greenhouse. There are two porches giving access to the property at the front and rear of the ground floor and adjoining the right wing of the property is an attached double garage.
First floor
The first floor holds three bedrooms, two of which are good-sized doubles, and a smaller bedroom big enough to hold a small double bed.Accommodation Summary – Static Caravan
There is a two-bedroom static caravan on site, holding a kitchen, dining sitting room, w/c, and bathroom holding bath, sink, and toilet.Accommodation Summary – The Barn
There is a fantastic large general-purpose steel framed barn offering almost 2,600 sq. ft. of usable space. It has openings on two sides and a lean-to timber office. There is a mezzanine for further storage space.Accommodation Summary – Outside
Hales Farm Cottage is set within a beautiful rural area and offers elevated far-reaching views into the Warwickshire Countryside.
Access is directly from the Fosse Way with a wide entrance leading onto a long winding track skirting the edge of a field around to the property set well back from the road. Flanking the drive is an area of hard standing on one side and a grass area opposite which could be railed off to create a small paddock. Beyond that is the railed paddock.
There is a large general-purpose steel framed barn with openings on two sides and a lean-to timber office, business rates have been payable on the barn.
On the far side of a further area of hard standing is a two-bedroom static caravan which has been in residential use, we understand, since 2015.Services and Property Information
Services: 3-phase electricity. Septic tank for drainage. LPG-fired heating. Mains water from a metered shared supply. Broadband: FTTP Ultrafast Full Fibre Broadband is available at the property with maximum download speeds of up to 1,800 Mbps and maximum upload speeds of 120 Mbps. We advise you check with your provider.
Mobile Phone Coverage: 4G and 5G mobile signal is available in the area we advise you to check with your provider.Planning Permission or Proposal for Development
Planning permission has been granted for the demolition of existing buildings and the erection of a replacement detached dwelling and associated external works, including repositioning the existing driveway. Tenure: Freehold | EPC: G | Tax Band: ELocal Authority
Stratford on Avon District Council.
Tax Band: E
Business rates have been payable on the barn.For more information or to arrange a viewing, contact James Pratt at Fine & Country Stratford upon Avon.Note: Some photographs are computer generated images. Please note, computer generated images are indicative only. Decorative finishes and fixtures and fittings do not represent the current state of the property. The rooms shown in the photographs have been virtually staged. It should not be assumed that any contents/furniture are included in the sale.
Features:
- Garage Vezi mai mult Vezi mai puțin An extremely rare opportunity to acquire a fabulous 3-acre building plot with full consent to build a stunning, contemporary home offering over 6,500 sq. ft. of living space located on the outskirts of the highly desirable village of Moreton Morrell, which is within striking distance of Warwick, Leamington Spa, and Stratford upon Avon.
Hales Farm Cottage offers the unique benefit of living on site while you build the project, as there is a habitable four-bedroom farmhouse two-bedroom static caravan, large barn offering excellent secure storage space and garaging.
Offering amazing, elevated views into the wonderful Warwickshire Countryside this property must be viewed to be appreciated.
Planning Application Reference - 23/02737/FULAccommodation Summary – The Farmhouse
The farmhouse offers 1352 sq. ft of living space set across two floors.
Ground floor
Entering through a porch you will find a bathroom holding a bath, sink, and toilet to your left, and then the kitchen. To your right is a utility room, separate w/c, and access to a double garage. The left-wing holds a sitting room, a study or bedroom 4, and then a dining room, adjoining this side of the property is an externally accessed greenhouse. There are two porches giving access to the property at the front and rear of the ground floor and adjoining the right wing of the property is an attached double garage.
First floor
The first floor holds three bedrooms, two of which are good-sized doubles, and a smaller bedroom big enough to hold a small double bed.Accommodation Summary – Static Caravan
There is a two-bedroom static caravan on site, holding a kitchen, dining sitting room, w/c, and bathroom holding bath, sink, and toilet.Accommodation Summary – The Barn
There is a fantastic large general-purpose steel framed barn offering almost 2,600 sq. ft. of usable space. It has openings on two sides and a lean-to timber office. There is a mezzanine for further storage space.Accommodation Summary – Outside
Hales Farm Cottage is set within a beautiful rural area and offers elevated far-reaching views into the Warwickshire Countryside.
Access is directly from the Fosse Way with a wide entrance leading onto a long winding track skirting the edge of a field around to the property set well back from the road. Flanking the drive is an area of hard standing on one side and a grass area opposite which could be railed off to create a small paddock. Beyond that is the railed paddock.
There is a large general-purpose steel framed barn with openings on two sides and a lean-to timber office, business rates have been payable on the barn.
On the far side of a further area of hard standing is a two-bedroom static caravan which has been in residential use, we understand, since 2015.Services and Property Information
Services: 3-phase electricity. Septic tank for drainage. LPG-fired heating. Mains water from a metered shared supply. Broadband: FTTP Ultrafast Full Fibre Broadband is available at the property with maximum download speeds of up to 1,800 Mbps and maximum upload speeds of 120 Mbps. We advise you check with your provider.
Mobile Phone Coverage: 4G and 5G mobile signal is available in the area we advise you to check with your provider.Planning Permission or Proposal for Development
Planning permission has been granted for the demolition of existing buildings and the erection of a replacement detached dwelling and associated external works, including repositioning the existing driveway. Tenure: Freehold | EPC: G | Tax Band: ELocal Authority
Stratford on Avon District Council.
Tax Band: E
Business rates have been payable on the barn.For more information or to arrange a viewing, contact James Pratt at Fine & Country Stratford upon Avon.Note: Some photographs are computer generated images. Please note, computer generated images are indicative only. Decorative finishes and fixtures and fittings do not represent the current state of the property. The rooms shown in the photographs have been virtually staged. It should not be assumed that any contents/furniture are included in the sale.
Features:
- Garage Eine äußerst seltene Gelegenheit, ein fabelhaftes 3 Hektar großes Baugrundstück mit voller Zustimmung zum Bau eines atemberaubenden, modernen Hauses mit über 6.500 m² Wohnfläche am Rande des begehrten Dorfes Moreton Morrell zu erwerben, das in unmittelbarer Nähe von Warwick, Leamington Spa und Stratford upon Avon liegt.
Das Hales Farm Cottage bietet den einzigartigen Vorteil, während des Baus des Projekts vor Ort zu wohnen, da es ein bewohnbares Bauernhaus mit vier Schlafzimmern, einen statischen Wohnwagen mit zwei Schlafzimmern, eine große Scheune mit hervorragendem, sicherem Stauraum und Garagen gibt.
Dieses Anwesen bietet einen atemberaubenden, erhöhten Blick in die wunderbare Landschaft von Warwickshire und muss besichtigt werden, um es zu schätzen.
Referenz des Bauantrags - 23/02737/FULZusammenfassung der Unterkunft – Das Bauernhaus
Das Bauernhaus bietet 1352 m² Wohnfläche, die sich auf zwei Etagen verteilen.
Erdgeschoß
Wenn du durch eine Veranda eintrittst, findest du ein Badezimmer mit Badewanne, Waschbecken und Toilette auf der linken Seite, und dann die Küche. Zu Ihrer Rechten befindet sich ein Hauswirtschaftsraum, ein separates WC und Zugang zu einer Doppelgarage. Im linken Flügel befinden sich ein Wohnzimmer, ein Arbeitszimmer oder Schlafzimmer 4 und dann ein Esszimmer, an das sich auf dieser Seite des Grundstücks ein von außen zugängliches Gewächshaus anschließt. Es gibt zwei Veranden, die den Zugang zum Anwesen an der Vorder- und Rückseite des Erdgeschosses ermöglichen, und an den rechten Flügel des Anwesens schließt sich eine angeschlossene Doppelgarage an.
Erster Stock
Im ersten Stock befinden sich drei Schlafzimmer, von denen zwei große Doppelzimmer sind, und ein kleineres Schlafzimmer, das groß genug ist, um ein kleines Doppelbett aufzunehmen.Zusammenfassung der Unterkunft – Static Caravan
Es gibt einen statischen Wohnwagen mit zwei Schlafzimmern vor Ort, der eine Küche, ein Esszimmer, ein WC und ein Badezimmer mit Badewanne, Waschbecken und Toilette enthält.Zusammenfassung der Unterkunft – Die Scheune
Es gibt eine fantastische große Allzweckscheune mit Stahlrahmen und einer Nutzfläche von fast 2.600 Quadratmetern. Es hat Öffnungen an zwei Seiten und ein Büro aus Holz. Es gibt ein Zwischengeschoss für weiteren Stauraum.Zusammenfassung der Unterkunft – Draußen
Das Hales Farm Cottage befindet sich in einer schönen ländlichen Gegend und bietet einen erhöhten, weitreichenden Blick in die Landschaft von Warwickshire.
Der Zugang erfolgt direkt vom Fosse Way mit einem breiten Eingang, der auf einen langen, kurvenreichen Weg führt, der am Rand eines Feldes entlang zum Grundstück führt, das weit von der Straße entfernt liegt. Flankiert wird die Auffahrt von einer harten Fläche auf der einen Seite und einer gegenüberliegenden Grasfläche, die abgesperrt werden könnte, um eine kleine Koppel zu schaffen. Dahinter befindet sich die gerailte Koppel.
Es gibt eine große Allzweckscheune aus Stahl mit Öffnungen an zwei Seiten und ein Büro aus Holz, für die Geschäftstarife zu zahlen sind.
Auf der anderen Seite eines weiteren befestigten Bereichs befindet sich ein Wohnwagen mit zwei Schlafzimmern, der, wie wir wissen, seit 2015 in Wohnnutzung ist.Dienstleistungen und Immobilieninformationen
Dienstleistungen: 3-phasiger Strom. Klärgrube für die Entwässerung. LPG-befeuerte Heizung. Leitungswasser aus einer gemeinsamen Versorgung mit Zählern. Breitband: FTTP Ultrafast Full Fibre Broadband ist in der Unterkunft mit maximalen Download-Geschwindigkeiten von bis zu 1.800 Mbit/s und maximalen Upload-Geschwindigkeiten von 120 Mbit/s verfügbar. Wir empfehlen Ihnen, sich bei Ihrem Anbieter zu erkundigen.
Mobilfunkabdeckung: 4G- und 5G-Mobilfunksignale sind in dem Gebiet verfügbar, in dem wir Ihnen empfehlen, sich bei Ihrem Anbieter zu erkundigen.Baugenehmigung oder Entwicklungsvorschlag
Die Baugenehmigung für den Abriss bestehender Gebäude und die Errichtung eines Ersatzhauses für Einfamilienhäuser und die damit verbundenen Außenarbeiten, einschließlich der Neupositionierung der bestehenden Zufahrt, wurde erteilt. Besitzverhältnisse: Grundbesitz | EPC: G | Steuerklasse: EKommunalbehörde
Bezirksrat von Stratford on Avon.
Steuerklasse: E
Für die Scheune sind Geschäftsgebühren zu zahlen.Für weitere Informationen oder um einen Besichtigungstermin zu vereinbaren, wenden Sie sich bitte an James Pratt von Fine & Country Stratford upon Avon.Hinweis: Bei einigen Fotos handelt es sich um computergenerierte Bilder. Bitte beachten Sie, dass computergenerierte Bilder nur Richtwerte sind. Dekorative Oberflächen und Einrichtungsgegenstände stellen nicht den aktuellen Zustand der Immobilie dar. Die auf den Fotografien gezeigten Räume sind virtuell inszeniert. Es sollte nicht davon ausgegangen werden, dass irgendwelche Inhalte/Möbel im Verkauf enthalten sind.
Features:
- Garage