2.557.259 RON
FOTOGRAFIILE SE ÎNCARCĂ...
Casă & casă pentru o singură familie de vânzare în Villeneuve-lès-Avignon
2.761.243 RON
Casă & Casă pentru o singură familie (De vânzare)
Referință:
EDEN-T96645697
/ 96645697
Referință:
EDEN-T96645697
Țară:
FR
Oraș:
Villeneuve-Les-Avignon
Cod poștal:
30400
Categorie:
Proprietate rezidențială
Tipul listării:
De vânzare
Tipul proprietății:
Casă & Casă pentru o singură familie
Dimensiuni proprietate:
115 m²
Dimensiuni teren:
1.418 m²
Camere:
5
Dormitoare:
2
Băi:
1
LISTĂRI DE PROPRIETĂȚI ASEMĂNĂTOARE
PREȚ PROPRIETĂȚI IMOBILIARE PER M² ÎN ORAȘE DIN APROPIERE
| Oraș |
Preț mediu per m² casă |
Preț mediu per m² apartament |
|---|---|---|
| Avignon | 14.384 RON | 16.189 RON |
| Sorgues | 12.006 RON | - |
| Orange | 12.818 RON | 11.729 RON |
| Saint-Rémy-de-Provence | 32.334 RON | - |
| L'Isle-sur-la-Sorgue | 19.928 RON | 20.187 RON |
| Beaucaire | 11.615 RON | - |
| Carpentras | 11.960 RON | 9.396 RON |
| Cavaillon | 15.714 RON | 14.913 RON |
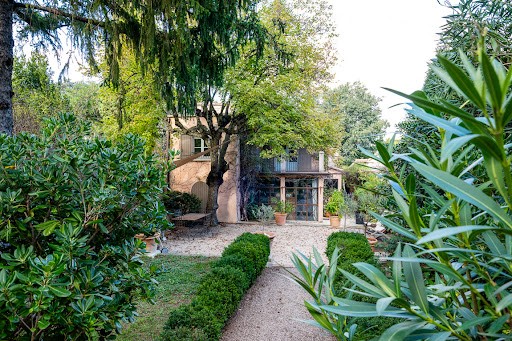
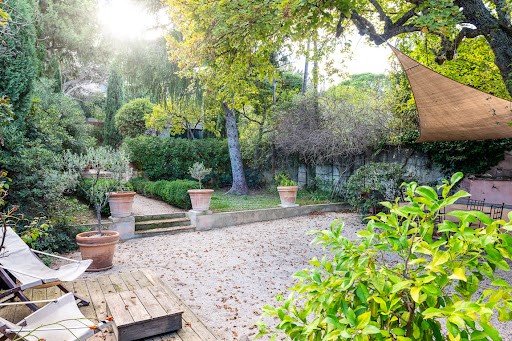
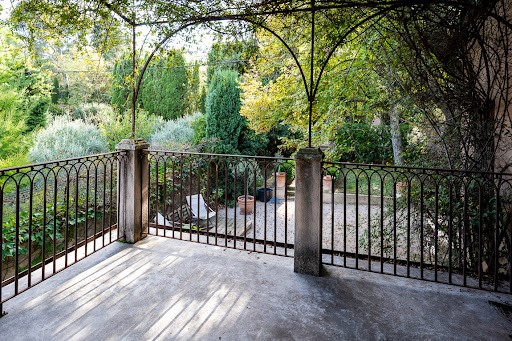
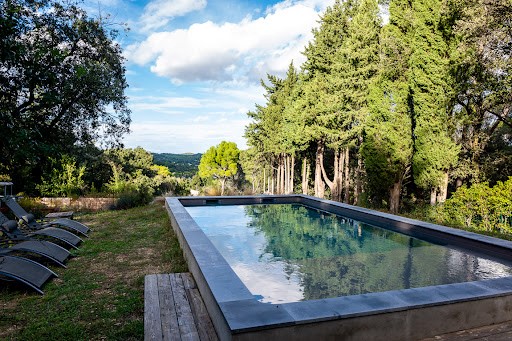
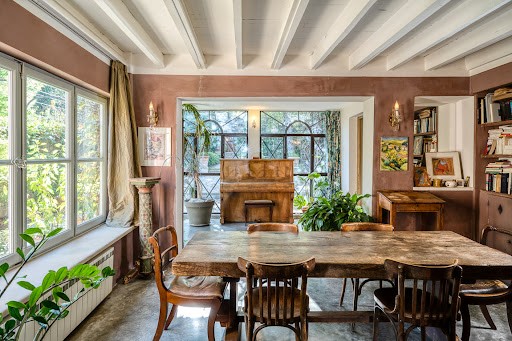
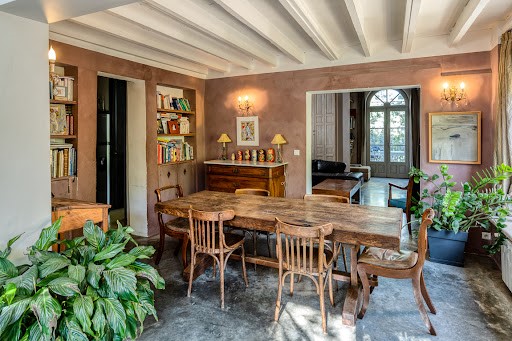
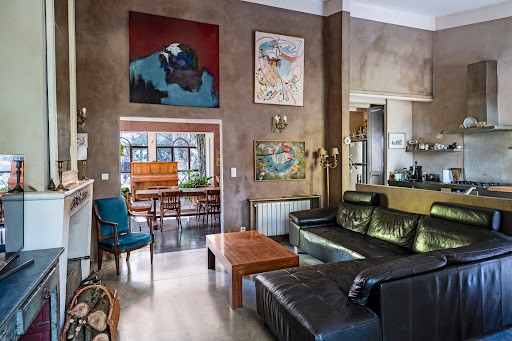
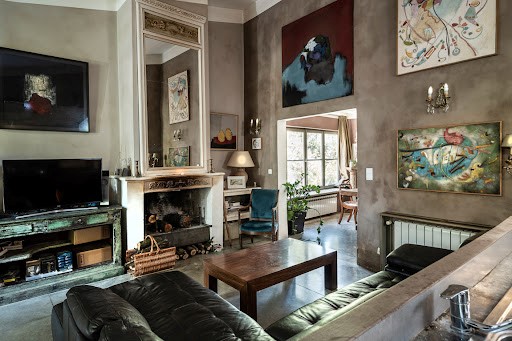
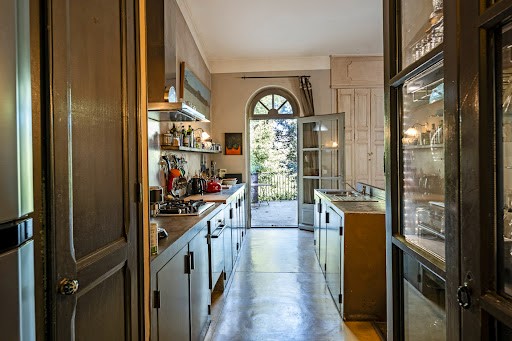
5 room(s) / 2 bedroom(s)
1 desk(s)
Total living area: approx. 120 m²
Living room : 42 m²
Outbuildings: 50 m²
Land space : 1418 m²
Terrace : 83 m²
Balcony : 9 m²
1 bathroom(s)
1 shower room(s)
2 powder room(s)
Water: Mains water
Main heating: Oil-fired central heating
Additional heating: Fireplace
Notary fees: 38531 €
Property taxes: 1600 €
Condition: Good
DPE:
Energy class D: 174 kWhEP/m2.an
GHG class D: 49 kgeqCO2/m2.an Vezi mai mult Vezi mai puțin Very nice address for this house embellished with outbuildings and a swimming pool area offering an unobstructed view in the distance. Close to the historic centre, the house has on the ground floor a majestic reception volume opening onto a terrace, an office and amenities. Upstairs, two bedrooms, one with a private terrace and two bathrooms. The joinery is beautifully made, the charm is there. The garden is adorned with two outbuildings: one to the right of the property which can be used as a workshop, garage or studio, the other to the right of the swimming pool intended to create a superb pool house. Work is to be done to give this property its full potential. To be discovered quickly. "Information on the natural hazards to which this property is exposed is available on the Géorisque ... website"
5 room(s) / 2 bedroom(s)
1 desk(s)
Total living area: approx. 120 m²
Living room : 42 m²
Outbuildings: 50 m²
Land space : 1418 m²
Terrace : 83 m²
Balcony : 9 m²
1 bathroom(s)
1 shower room(s)
2 powder room(s)
Water: Mains water
Main heating: Oil-fired central heating
Additional heating: Fireplace
Notary fees: 38531 €
Property taxes: 1600 €
Condition: Good
DPE:
Energy class D: 174 kWhEP/m2.an
GHG class D: 49 kgeqCO2/m2.an Très belle adresse pour cette demeure agrémentée de dépendances et d’un espace piscine offrant une vue dégagée au lointain. A proximité du centre historique, la maison reçoit en rez-de-jardin un majestueux volume de réception ouvert sur terrasse, un bureau et les commodités. A l’étage, deux chambres dont une avec terrasse privative et deux bains. Les menuiseries sont de belles factures, le charme est au rendez-vous. Le jardin se pare de deux dépendances : l’une au droit de la propriété pouvant faire office d’atelier, de garage ou de studio, l’autre au droit de la piscine destiné à créer un superbe pool house. Des travaux sont à prévoir pour offrir à cette propriété tout son potentiel. A découvrir rapidement. "Les informations sur les risques naturels auxquels ce bien est exposé sont disponibles sur le site Géorisque ... />5 pièce(s) / 2 chambre(s)
1 bureau(x)
surface habitable totale : environ 120 m²
Séjour : 42 m²
Dépendances : 50 m²
Terrain : 1418 m²
Terrasse : 83 m²
Balcon : 9 m²
1 salle(s) de bain
1 salle(s) d'eau
2 cabinet(s) de toilette
Eau : Eau de ville
Chauffage principal : Central fioul
Chauffage complémentaire : Cheminée
Frais de notaire : 38531 €
Impôts fonciers : 1600 €
état : Bon
DPE :
Classe énergie D : 174 kWhEP/m2.an
Classe GES D : 49 kgeqCO2/m2.an