4.900.748 RON
13 cam
334 m²
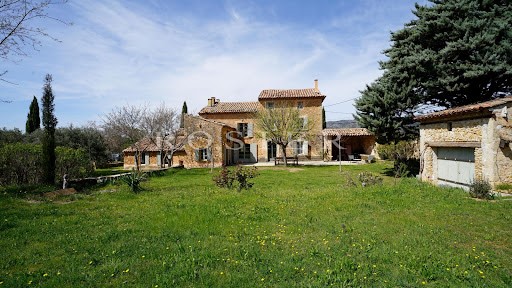
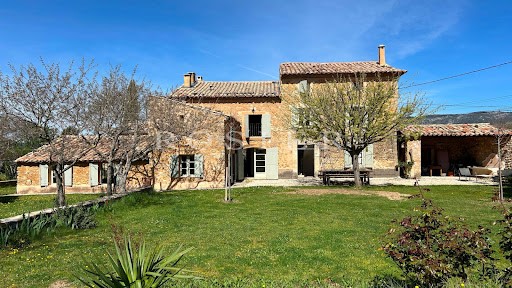


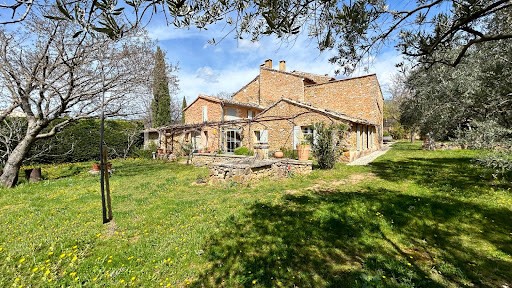
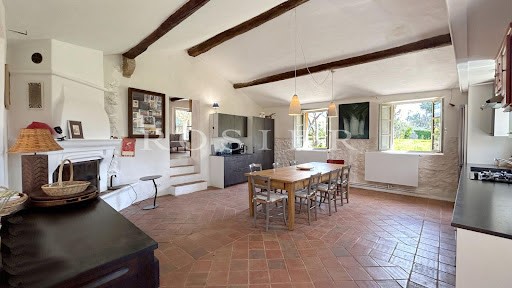

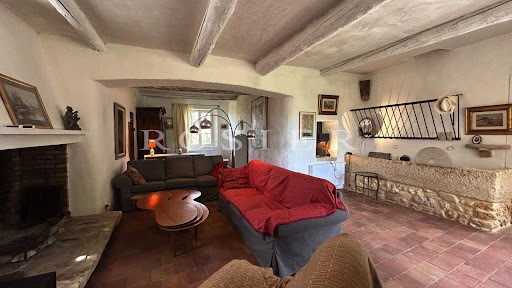
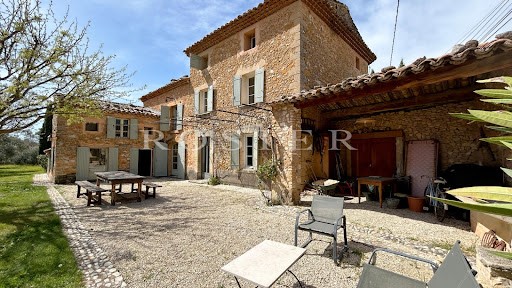

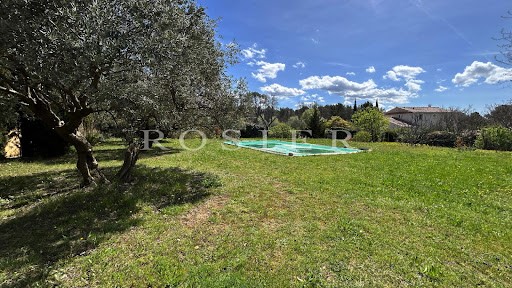
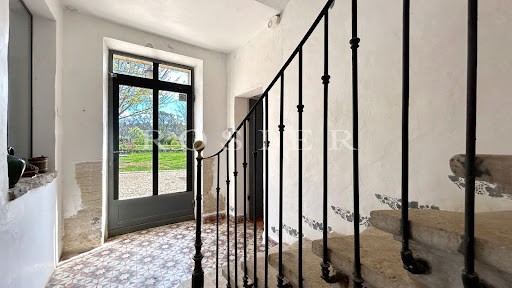
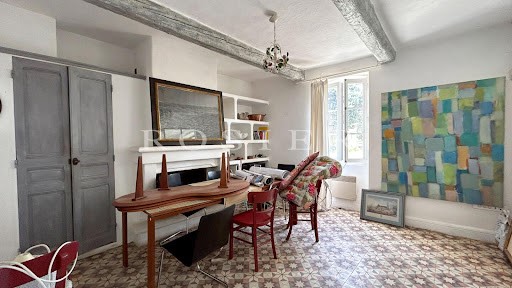
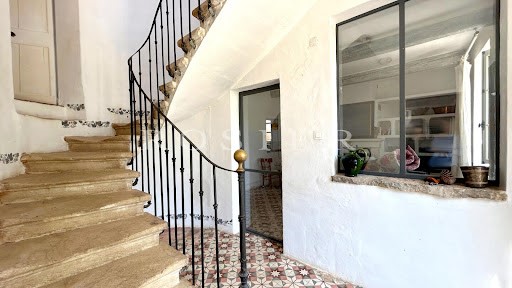
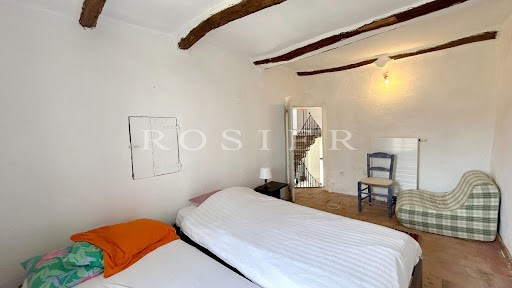


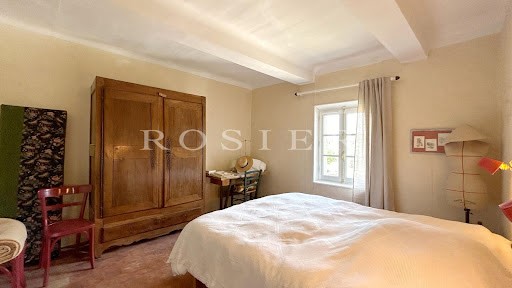
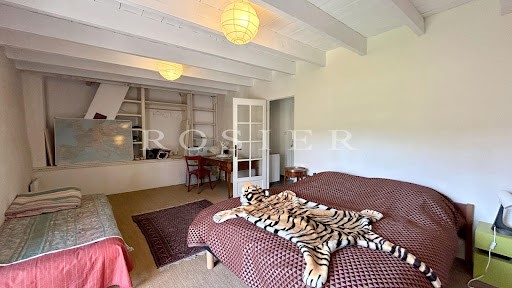
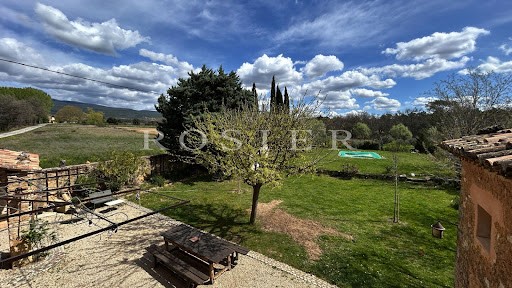
South-facing, the Mas is built of local pinkish stone, giving it authenticity and charm. It enjoys a full view over its wooded garden and swimming pool.
To the north, a shared entrance hall serves both homes.
House I: a west-facing glass roof that could become the main entrance to Dwelling I opens on to Bedroom I, where a staircase provides access to Bedroom II with a shower room and toilet; on the other hand, a spacious kitchen with a fireplace opens onto a study area with a mezzanine that could be converted into a sleeping area, followed by a lounge with a fireplace.
House II isspread over three levels. To the south, there is a second entrance hall with its original cement tiles and stone staircase leading to a lounge with fireplace, a kitchen/dining area and a shower room with toilet. The first few steps lead up to bedroom III, then to the first landing, where there are four bedrooms and two shower rooms; on the top landing are two bedrooms with a shared shower room.
Renovation work is required, and it will certainly be necessary to review the distribution of the spaces, depending on your plans.
Renovation work is required, and it will certainly be necessary to review the distribution of spaces, depending on your project.
The house opens onto a lush garden planted with olive trees, oaks, cypresses, fruit trees, bay trees and ornamental plants. The 10 m x 5 m swimming pool, set in the heart of the lawned area, benefits from maximum sunshine. The grounds boast lovely views of Mont Ventoux, with a play area and large meadow for children and a lively boules pitch for adults.
The house is large and can be adapted to suit any project, either as a family home, a holiday retreat where everyone can be independent. Or a house used for seasonal rental or as a bed and breakfast. Either way, the potential is clear and the setting idyllic.
Features: mains water, mains drainage, canal water, heat pump heating with radiators, fireplaces, double-glazed wooden joinery, parking, workshop, awning, borie, boiler room.
15 minutes from Carpentras, 45 minutes from Avignon and 30 minutes from the motorway. Vezi mai mult Vezi mai puțin En campagne, situé à 1,5 km du village de Bedoin, au pied du Mont Ventoux, grand Mas provençal d'une surface habitable d'environ 334 m², qui s'articule en deux habitations, sur un terrain arboré d'environ 4021 m².Orienté Sud, le Mas est bâti en pierre locale, de couleur rosée, qui lui confère une authenticité et un charme fou ; il profite d'une pleine vue sur son jardin arboré et agrémenté d'une piscine.
Au nord, un hall d'entrée commun dessert les deux habitations.Habitation I : une verrière orientée Ouest pouvant devenir l'entrée principale de l'habitation I ouvre d'une part, sur une chambre I où un escalier permet l'accès à une chambre II avec une salle de douche et WC ; d'autre part, une spacieuse cuisine avec cheminée ouvre sur un espace bureau avec mezzanine aménagé en couchage, puis un salon avec une cheminée.
Habitation IIse déploie sur trois niveaux. Au Sud, on trouve un second hall d'entrée avec ses carreaux ciment d'origine et son escalier en pierre qui dessert un salon avec cheminée, une cuisine / espace repas et une salle de douche avec WC. Quelques premières marches accèdent à une chambre III, puis au premier palier, on trouve quatre chambres et deux salles d'eau ; au dernier palier se trouve deux chambres avec une salle d'eau partagée.
Des travaux de rénovation sont nécessaires, il faudra certainement revoir la distribution des espaces, selon votre projet.La maison est ouvert sur le jardin verdoyant complanté de nombreux sujets, comme des oliviers, des chênes, des cyprès, des fruitiers, des lauriers et des plantes d'ornement. La piscine 10 m x 5 m implantée au cœur de l'espace engazonné bénéficie d'un ensoleillement maximum. Le terrain offre une belle vue sur le Mont Ventoux, les enfants profiteront d'une aire de jeux et de la grande prairie pendant que les adultes disputeront une partie animée sur le terrain de boules.
La maison est grande, elle s'adapte à tous projets, soit une maison de famille, lieu de retrouvaille pour les vacances où chacun aura son indépendance. Soit une maison exploitée à la location saisonnière ou en chambre d'hôtes. Dans tous les cas, le potentiel est certain, le cadre champêtre et idyllique.
Prestations : Eau de ville, tout-à-l'égout, eau du canal, chauffage pompe à chaleur par radiateurs, cheminées, menuiserie bois double vitrage, parking, atelier, auvent, borie, chaufferie.
À 15 minutes de Carpentras, 45 minutes d'Avignon et 30 minutes des axes autoroute.Les informations sur les risques auquel ce bien est exposé sont disponibles sur le site Géorisques ... In the countryside, 1.5 km from the village of Bedoin at the foot of Mont Ventoux, large Provencal farmhouse with approx. 350 m² of usable space, divided into two dwellings, set in approx. 4021 m² of wooded grounds.
South-facing, the Mas is built of local pinkish stone, giving it authenticity and charm. It enjoys a full view over its wooded garden and swimming pool.
To the north, a shared entrance hall serves both homes.
House I: a west-facing glass roof that could become the main entrance to Dwelling I opens on to Bedroom I, where a staircase provides access to Bedroom II with a shower room and toilet; on the other hand, a spacious kitchen with a fireplace opens onto a study area with a mezzanine that could be converted into a sleeping area, followed by a lounge with a fireplace.
House II isspread over three levels. To the south, there is a second entrance hall with its original cement tiles and stone staircase leading to a lounge with fireplace, a kitchen/dining area and a shower room with toilet. The first few steps lead up to bedroom III, then to the first landing, where there are four bedrooms and two shower rooms; on the top landing are two bedrooms with a shared shower room.
Renovation work is required, and it will certainly be necessary to review the distribution of the spaces, depending on your plans.
Renovation work is required, and it will certainly be necessary to review the distribution of spaces, depending on your project.
The house opens onto a lush garden planted with olive trees, oaks, cypresses, fruit trees, bay trees and ornamental plants. The 10 m x 5 m swimming pool, set in the heart of the lawned area, benefits from maximum sunshine. The grounds boast lovely views of Mont Ventoux, with a play area and large meadow for children and a lively boules pitch for adults.
The house is large and can be adapted to suit any project, either as a family home, a holiday retreat where everyone can be independent. Or a house used for seasonal rental or as a bed and breakfast. Either way, the potential is clear and the setting idyllic.
Features: mains water, mains drainage, canal water, heat pump heating with radiators, fireplaces, double-glazed wooden joinery, parking, workshop, awning, borie, boiler room.
15 minutes from Carpentras, 45 minutes from Avignon and 30 minutes from the motorway. Op het platteland, op 1,5 km van het dorp Bedoin aan de voet van de Mont Ventoux, grote Provençaalse boerderij met ca. 350 m² bruikbare ruimte, verdeeld over twee woningen, gelegen op ca. 4021 m² bebost terrein.
De Mas ligt op het zuiden en is gebouwd van lokale roze steen, waardoor het authenticiteit en charme heeft. Het biedt een volledig uitzicht over de beboste tuin en het zwembad.
In het noorden bedient een gedeelde inkomhal beide woningen.
Huis I: een glazen dak op het westen dat de hoofdingang van Woning I zou kunnen worden, komt uit op Slaapkamer I, waar een trap toegang biedt tot Slaapkamer II met een doucheruimte en toilet; Aan de andere kant komt een ruime keuken met open haard uit op een studeerkamer met een mezzanine die kan worden omgebouwd tot een slaapgedeelte, gevolgd door een lounge met een open haard.
Huis II is verdeeld over drie niveaus. In het zuiden is er een tweede inkomhal met zijn originele cementtegels en stenen trap die leidt naar een woonkamer met open haard, een keuken/eetkamer en een doucheruimte met toilet. De eerste paar treden leiden naar slaapkamer III en vervolgens naar de eerste overloop, waar zich vier slaapkamers en twee doucheruimtes bevinden; Op de bovenste overloop zijn twee slaapkamers met een gedeelde doucheruimte.
Er zijn renovatiewerkzaamheden nodig en het zal zeker nodig zijn om de verdeling van de ruimtes te herzien, afhankelijk van uw plannen.
Er zijn renovatiewerkzaamheden nodig en het zal zeker nodig zijn om de verdeling van de ruimtes te herzien, afhankelijk van uw project.
Het huis komt uit op een weelderige tuin beplant met olijfbomen, eiken, cipressen, fruitbomen, laurierbomen en sierplanten. Het zwembad van 10 m x 5 m, gelegen in het hart van het gazon, profiteert van maximale zonneschijn. Het terrein biedt een prachtig uitzicht op de Mont Ventoux, met een speeltuin en een grote weide voor kinderen en een levendige jeu-de-boulesbaan voor volwassenen.
Het huis is groot en kan worden aangepast aan elk project, hetzij als een gezinswoning, een vakantieverblijf waar iedereen onafhankelijk kan zijn. Of een huis dat wordt gebruikt voor seizoensverhuur of als bed and breakfast. Hoe dan ook, het potentieel is duidelijk en de setting idyllisch.
Kenmerken: leidingwater, riolering, kanaalwater, warmtepompverwarming met radiatoren, open haarden, houten schrijnwerk met dubbele beglazing, parkeerplaats, werkplaats, luifel, borie, stookruimte.
15 minuten van Carpentras, 45 minuten van Avignon en 30 minuten van de snelweg.