4 cam
4 dorm
4 cam
4 dorm
10.662.677 RON
4 cam
4 dorm
9.117.362 RON
4 cam
4 dorm
6.258.528 RON
4 cam
4 dorm
5 cam
5 dorm
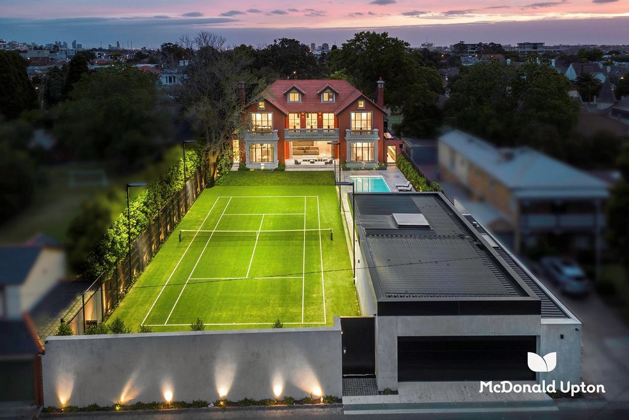
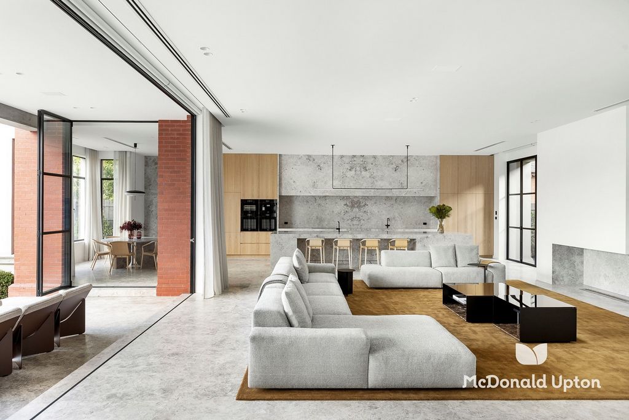

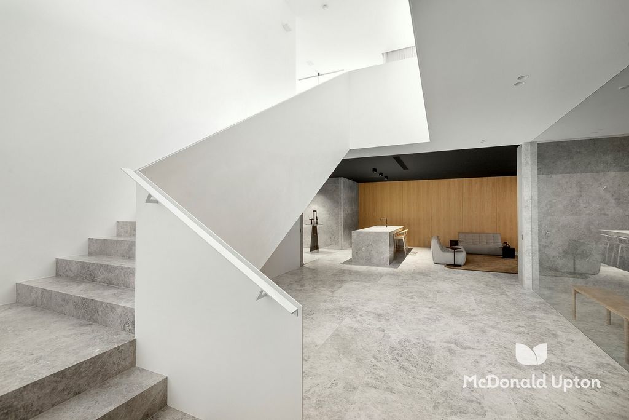


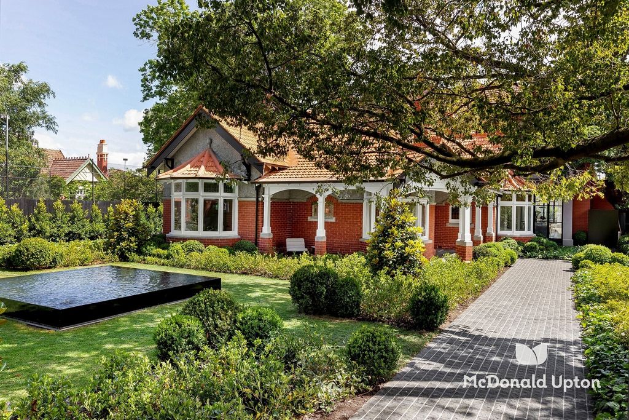

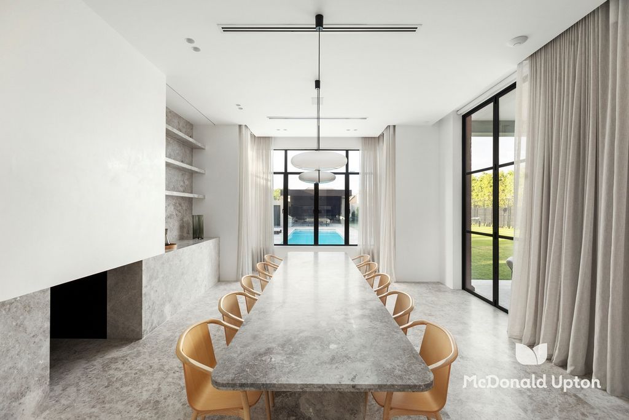
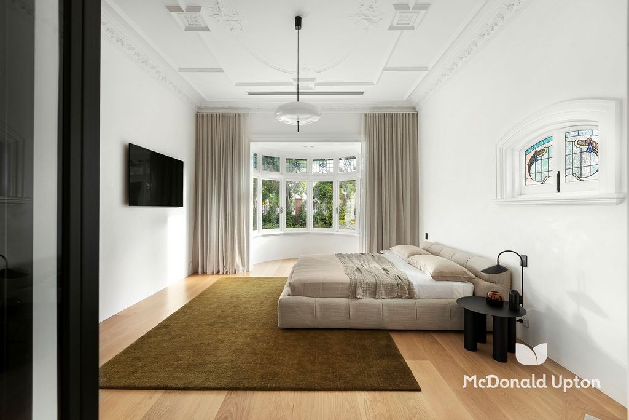
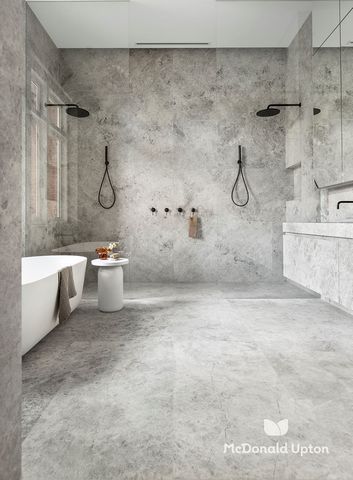
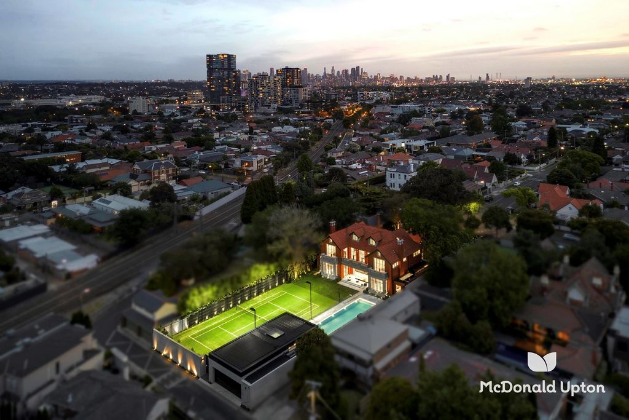
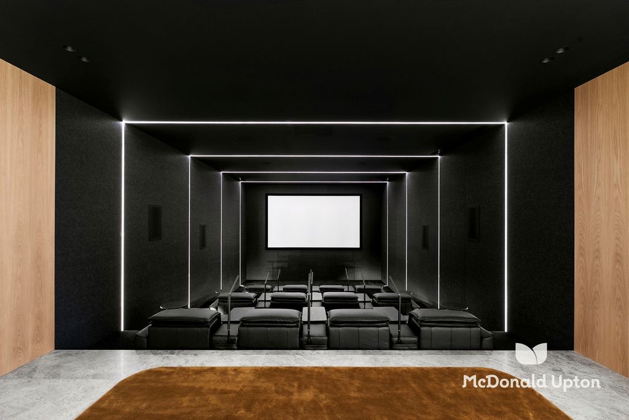

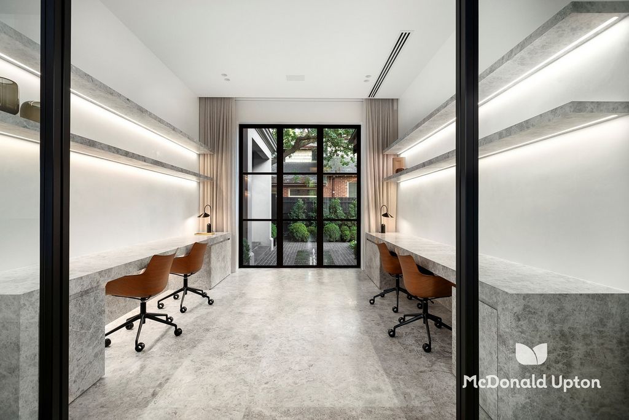
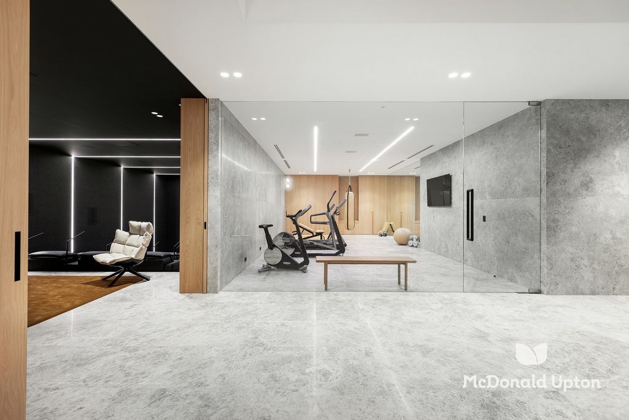
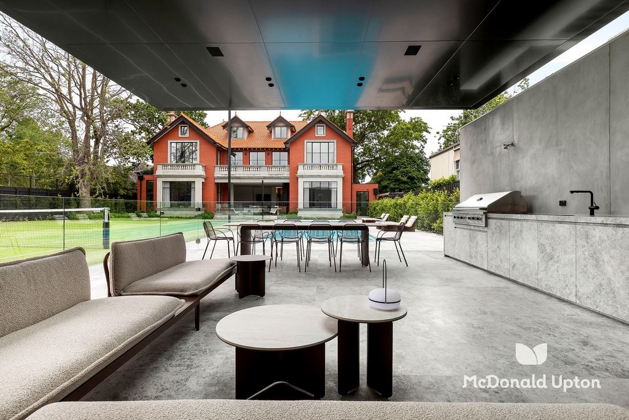
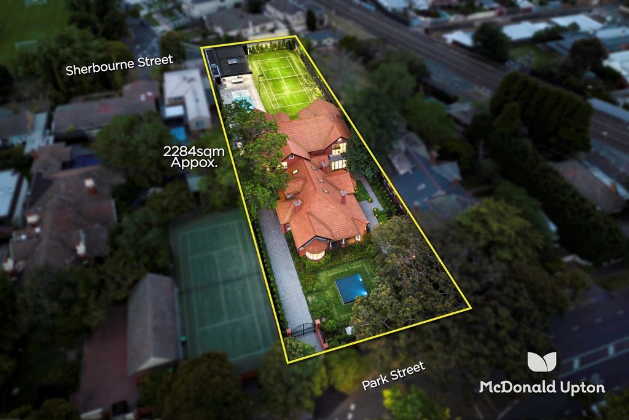

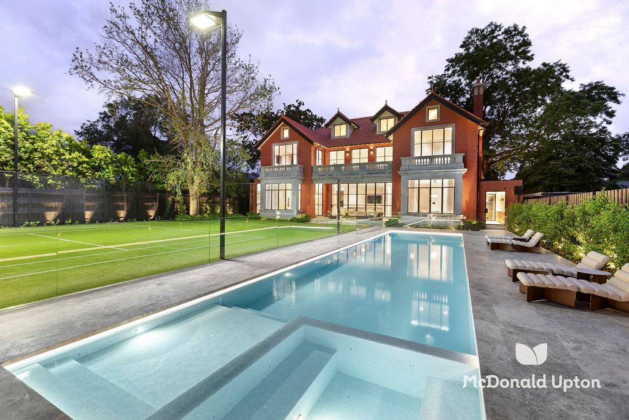
Features:
- Garage Vezi mai mult Vezi mai puțin Showcasing unmatched quality, size and design brilliance, this luxury residence at Moonee Ponds' most prestigious address is above and beyond anything you've seen or imagined before. Set over three magnificent levels, the original 1880s home has been expertly transformed into a glamorous yet understated masterpiece of extraordinary proportions and incredible attention to detail, complete with a 4x4m infinity steel pond feature and show-stopping indoor and outdoor living and entertaining options. Sleek polished plaster walls combine with New Tundra Grey marble tiles and solid slabs adorning almost every other surface, including all seven bathrooms, the ground floor powder room, extensive 2m wide staircases and the expansive kitchen. • Once-in-a lifetime masterpiece in the area's best street • Four-room master wing, home cinema/lounge & gym • Huge outdoors with pool, tennis court & 2 x alfresco • Exquisite marble finishes & American White Oak floors • Land approx. 2284sqm, dual access, two garages Off the spacious entry hall lies the sublime master wing within the footprint of the original home, featuring its own retreat and fireplace, his/hers dressing rooms and a supremely private double-shower bathroom. The ground floor also boasts a substantial home office with water feature outlook and the most spectacular open-plan living domain with wall-to-wall backyard views, straight from the pages of a design magazine and featuring a retractable ethanol fireplace, concealed TV wall, bar/servery and two custom steel/marble dining settings. The kitchen is a lesson in luxury in itself, with integrated Gaggenau double fridge/freezers, dual Miele ovens, coffee machine and full-surface induction cooktop, a Falmec quiet rangehood, a skylit Miele/Gaggenau butler's pantry and custom American White Oak joinery, which is featured throughout the entire home. Centred around an expansive upstairs retreat with balcony overlooking the impressive grounds, the first floor features five indulgent king size bedrooms (3 with WIR/ensuites, 2 with main balcony access), including a huge skylit guest suite and full guest bathroom with Agape bathtub. The lower ground level is just as impressive, presenting a home gym, temperature-controlled wine cellar, bathroom and extensive bar/lounge overlooking the 12-seat four-level 4.2m high theatre, offering a full cinema experience like no other. From breathtaking interiors where every element has been designed for the ultimate in high-end living, steel bi-fold doors open to the adjacent alfresco lounge, while beyond lies the 19m solar/gas heated swimming pool/spa, full size tennis court and elaborate alfresco dining domain with gas fireplace, Capital BBQ kitchen and the seventh full bathroom. Exceptional attention to design detail ensures 'top-of-the-range' is simply standard, with other features including full smart home automation, Daikin commercial quality zoned heating and cooling, LED sensor-lighting, imported Italian bathroom fixtures, automatic skylights and blinds, Blum soft-close cabinetry, Sonos surround sound, fully automated garden irrigation, a back-up gas generator, double garage at the front and a triple garage at the rear to a second street frontage plus additional off-street parking for 4 cars. Just footsteps from Queens Park in the most coveted locale in Moonee Ponds, this residence is unique, extraordinary and simply unforgettable.
Features:
- Garage Prezentując niezrównaną jakość, rozmiar i błyskotliwość wzornictwa, ta luksusowa rezydencja pod najbardziej prestiżowym adresem Moonee Ponds przewyższa wszystko, co widziałeś lub wyobrażałeś sobie wcześniej. Położony na trzech wspaniałych poziomach, oryginalny dom z 1880 roku został fachowo przekształcony w efektowne, ale dyskretne arcydzieło o niezwykłych proporcjach i niesamowitej dbałości o szczegóły, wraz ze stalowym stawem nieskończoności o wymiarach 4x4 m oraz zapierającymi dech w piersiach opcjami życia i rozrywki wewnątrz i na zewnątrz. Eleganckie ściany z polerowanego tynku łączą się z marmurowymi płytkami New Tundra Grey i litymi płytami zdobiącymi prawie każdą inną powierzchnię, w tym wszystkie siedem łazienek, toaletę na parterze, obszerne klatki schodowe o szerokości 2 m i rozległą kuchnię. • Jedyne w swoim rodzaju arcydzieło na najlepszej ulicy w okolicy • Czteropokojowe skrzydło główne, kino domowe/salon i siłownia • Ogromny teren na świeżym powietrzu z basenem, kortem tenisowym i 2 x na świeżym powietrzu • Wykwintne marmurowe wykończenia i podłogi z białego dębu amerykańskiego • Działka ok. 2284 mkw, podwójny dostęp, dwa garaże Z przestronnego holu wejściowego znajduje się wysublimowane skrzydło główne w śladzie oryginalnego domu, z własnym odosobnieniem i kominkiem, garderobami i wyjątkowo prywatną łazienką z podwójnym prysznicem. Na parterze znajduje się również pokaźne biuro domowe z widokiem na wodę i najbardziej spektakularna przestrzeń mieszkalna na otwartym planie z widokiem na podwórko od ściany do ściany, prosto ze stron magazynu o designie i wyposażona w wysuwany kominek na etanol, ukrytą ścianę telewizyjną, bar/serwerownię i dwa niestandardowe stalowe/marmurowe ustawienia jadalni. Kuchnia sama w sobie jest lekcją luksusu, ze zintegrowaną podwójną lodówko-zamrażarką Gaggenau, podwójnymi piekarnikami Miele, ekspresem do kawy i płytą indukcyjną na całej powierzchni, cichym okapem kuchennym Falmec, świetlistą spiżarnią lokaja Miele/Gaggenau i niestandardową stolarką z amerykańskiego dębu białego, która znajduje się w całym domu. Na pierwszym piętrze, skupionym wokół rozległego zacisza na piętrze z balkonem z widokiem na imponujące tereny, znajduje się pięć pobłażliwych sypialni typu king size (3 z WIR/łazienkami, 2 z wyjściem na główny balkon), w tym ogromny apartament gościnny z oświetleniem dachowym i w pełni wyposażona łazienka dla gości z wanną Agape. Niższy poziom parteru jest równie imponujący, prezentując domową siłownię, piwnicę z winami z regulowaną temperaturą, łazienkę i obszerny bar/salon z widokiem na 12-osobowy, czteropoziomowy teatr o wysokości 4,2 m, oferujący pełne wrażenia kinowe jak żadne inne. Od zapierających dech w piersiach wnętrz, w których każdy element został zaprojektowany z myślą o najwyższym poziomie życia, stalowe drzwi harmonijkowe otwierają się na sąsiedni salon na świeżym powietrzu, podczas gdy za nim znajduje się 19-metrowy basen/spa z podgrzewaną energią słoneczną/gazową, pełnowymiarowy kort tenisowy i wyszukana jadalnia na świeżym powietrzu z kominkiem gazowym, kuchnią Capital BBQ i siódmą w pełni wyposażoną łazienką. Wyjątkowa dbałość o szczegóły wzornictwa sprawia, że "najwyższej klasy" jest po prostu standardem, z innymi funkcjami, w tym pełną automatyką inteligentnego domu, strefowym ogrzewaniem i chłodzeniem Daikin o jakości komercyjnej, oświetleniem z czujnikami LED, importowaną włoską armaturą łazienkową, automatycznymi świetlikami i żaluzjami, szafkami Blum z cichym domykiem, dźwiękiem przestrzennym Sonos, w pełni zautomatyzowanym nawadnianiem ogrodu, zapasowym generatorem gazu, podwójnym garażem z przodu i potrójnym garażem z tyłu do drugiej pierzei ulicy i dodatkowym parking poza ulicą na 4 samochody. Zaledwie kilka kroków od Queens Park w najbardziej pożądanym miejscu w Moonee Ponds, ta rezydencja jest wyjątkowa, niezwykła i po prostu niezapomniana.
Features:
- Garage Apresentando qualidade, tamanho e brilho de design incomparáveis, esta residência de luxo no endereço mais prestigiado de Moonee Ponds está acima e além de qualquer coisa que você já viu ou imaginou antes. Situada em três níveis magníficos, a casa original da década de 1880 foi habilmente transformada em uma obra-prima glamourosa, mas discreta, de proporções extraordinárias e incrível atenção aos detalhes, completa com um recurso de lago de aço infinito de 4x4m e opções de entretenimento e vida interna e externa que param de aparecer. As elegantes paredes de gesso polido combinam com azulejos de mármore New Tundra Grey e lajes sólidas adornando quase todas as outras superfícies, incluindo todos os sete banheiros, a sala de pó do térreo, extensas escadarias de 2 m de largura e a ampla cozinha. • Obra-prima única na vida na melhor rua da região • Ala principal de quatro quartos, home cinema/lounge e ginásio • Enorme exterior com piscina, campo de ténis & 2 x ao ar livre • Requintados acabamentos em mármore e pisos de carvalho branco americano • Terreno aprox. 2284m², duplo acesso, duas garagens Fora do espaçoso hall de entrada encontra-se a sublime ala principal dentro da pegada da casa original, com seu próprio retiro e lareira, seus camarins e um banheiro privativo com chuveiro duplo. O piso térreo também possui um substancial home office com vista para a água e o mais espetacular domínio de estar em plano aberto com vista de parede a parede do quintal, diretamente das páginas de uma revista de design e com uma lareira retrátil a etanol, parede de TV oculta, bar / servery e duas configurações de jantar personalizadas de aço / mármore. A cozinha é uma lição de luxo em si, com geladeira/freezer duplo Gaggenau integrado, fornos Miele duplos, máquina de café e cooktop de indução de superfície total, uma tampa silenciosa Falmec, uma despensa de mordomo Miele/Gaggenau iluminada e marcenaria personalizada American White Oak, que é destaque em toda a casa. Centrado em torno de um amplo retiro no andar de cima com varanda com vista para os impressionantes jardins, o primeiro andar possui cinco quartos king size indulgentes (3 com WIR / ensuites, 2 com acesso à varanda principal), incluindo uma enorme suíte de hóspedes com skylit e banheiro completo com banheira Ágape. O piso inferior do solo é igualmente impressionante, apresentando um ginásio em casa, adega com temperatura controlada, casa de banho e extenso bar/salão com vista para o teatro de 12 lugares e 4,2 metros de altura, oferecendo uma experiência de cinema completa como nenhuma outra. De interiores de tirar o fôlego, onde cada elemento foi projetado para o máximo em vida de alta qualidade, portas bi-fold de aço se abrem para o lounge ao ar livre adjacente, enquanto além está a piscina / spa aquecida a gás / solar de 19m, quadra de tênis de tamanho completo e elaborado domínio de jantar ao ar livre com lareira a gás, cozinha Capital BBQ e o sétimo banheiro completo. A atenção excepcional aos detalhes do design garante que o "topo de gama" é simplesmente padrão, com outras características, incluindo automação residencial inteligente completa, aquecimento e arrefecimento zoneado de qualidade comercial Daikin, iluminação com sensor LED, luminárias de casa de banho italianas importadas, claraboias e persianas automáticas, armários de fecho macio Blum, som surround Sonos, irrigação de jardim totalmente automatizada, um gerador de gás de reserva, garagem dupla na frente e uma garagem tripla na parte traseira para uma segunda fachada de rua, além de adicionais estacionamento fora da rua para 4 carros. A poucos passos do Queens Park, no local mais cobiçado de Moonee Ponds, esta residência é única, extraordinária e simplesmente inesquecível.
Features:
- Garage Présentant une qualité, une taille et une brillance de conception inégalées, cette résidence de luxe à l’adresse la plus prestigieuse de Moonee Ponds est au-delà de tout ce que vous avez vu ou imaginé auparavant. Répartie sur trois magnifiques niveaux, la maison originale des années 1880 a été transformée de manière experte en un chef-d’œuvre glamour mais discret aux proportions extraordinaires et à l’incroyable attention portée aux détails, avec un étang en acier à débordement de 4x4 m et des options de vie et de divertissement intérieures et extérieures à couper le souffle. Des murs en plâtre poli élégants se combinent avec des carreaux de marbre New Tundra Grey et des dalles solides ornant presque toutes les autres surfaces, y compris les sept salles de bains, la salle d’eau du rez-de-chaussée, les vastes escaliers de 2 m de large et la vaste cuisine. • Un chef-d’œuvre unique dans la meilleure rue de la région • Aile principale de quatre pièces, home cinéma/salon et salle de sport • Immense extérieur avec piscine, court de tennis et 2 x en plein air • Finitions en marbre exquises et planchers en chêne blanc américain • Terrain env. 2284m², double accès, deux garages À côté du hall d’entrée spacieux se trouve la sublime aile principale dans l’empreinte de la maison d’origine, avec sa propre retraite et sa cheminée, ses dressings et une salle de bain à double douche suprêmement privée. Le rez-de-chaussée dispose également d’un bureau à domicile substantiel avec vue sur l’eau et du domaine de vie ouvert le plus spectaculaire avec vue sur la cour arrière, directement des pages d’un magazine de design et doté d’une cheminée à l’éthanol rétractable, d’un mur de télévision dissimulé, d’un bar/service et de deux salles à manger en acier/marbre personnalisées. La cuisine est une leçon de luxe en soi, avec un double réfrigérateur/congélateur Gaggenau intégré, deux fours Miele, une machine à café et une plaque de cuisson à induction sur toute la surface, une hotte de cuisine silencieuse Falmec, un garde-manger de majordome Miele/Gaggenau éclairé par le ciel et une menuiserie en chêne blanc américain personnalisée, qui est présente dans toute la maison. Centré autour d’une vaste retraite à l’étage avec balcon donnant sur l’impressionnant terrain, le premier étage comprend cinq chambres king size indulgentes (3 avec WIR / salle de bains, 2 avec accès au balcon principal), dont une immense suite d’invités éclairée par un puits de soleil et une salle de bain complète avec baignoire Agape. Le rez-de-chaussée inférieur est tout aussi impressionnant, présentant une salle de sport à domicile, une cave à vin à température contrôlée, une salle de bains et un vaste bar/salon donnant sur le théâtre de 12 places sur quatre niveaux et 4,2 m de haut, offrant une expérience cinématographique complète comme aucune autre. Des intérieurs à couper le souffle où chaque élément a été conçu pour le summum de la vie haut de gamme, les portes pliantes en acier s’ouvrent sur le salon en plein air adjacent, tandis qu’au-delà se trouve la piscine / spa chauffée à l’énergie solaire / gaz de 19 m, le court de tennis pleine grandeur et le domaine de restauration en plein air élaboré avec cheminée à gaz, la cuisine Capital BBQ et la septième salle de bain complète. L’attention exceptionnelle portée aux détails de conception garantit que le haut de gamme est tout simplement standard, avec d’autres caractéristiques telles que la domotique intelligente complète, le chauffage et le refroidissement zonés de qualité commerciale Daikin, l’éclairage par capteur LED, les accessoires de salle de bain italiens importés, les puits de lumière et les stores automatiques, les armoires Blum à fermeture douce, le son surround Sonos, l’irrigation de jardin entièrement automatisée, un générateur de gaz de secours, un garage double à l’avant et un garage triple à l’arrière vers une deuxième façade sur rue et des Parking hors rue pour 4 voitures. À quelques pas de Queens Park, dans l’endroit le plus convoité de Moonee Ponds, cette résidence est unique, extraordinaire et tout simplement inoubliable.
Features:
- Garage