FOTOGRAFIILE SE ÎNCARCĂ...
Casă & casă pentru o singură familie de vânzare în Babice
946.820 RON
Casă & Casă pentru o singură familie (De vânzare)
Referință:
EDEN-T97041546
/ 97041546
Referință:
EDEN-T97041546
Țară:
PL
Oraș:
Babice
Cod poștal:
32
Categorie:
Proprietate rezidențială
Tipul listării:
De vânzare
Tipul proprietății:
Casă & Casă pentru o singură familie
Dimensiuni proprietate:
149 m²
Dimensiuni teren:
614 m²
Camere:
5
Balcon:
Da
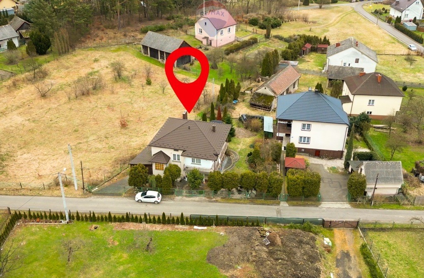
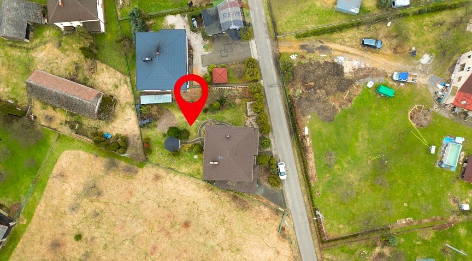
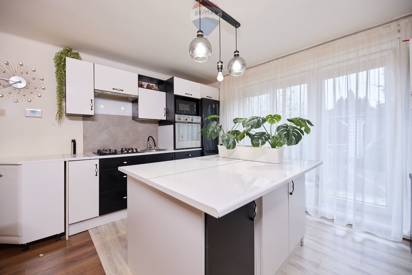
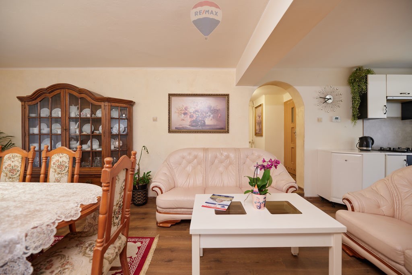
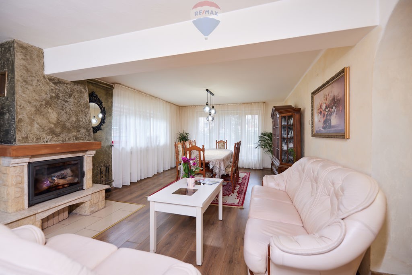
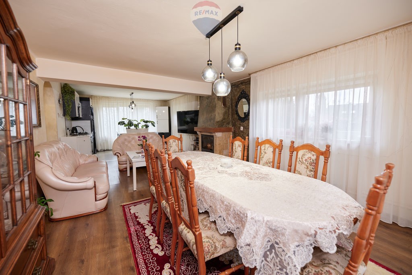
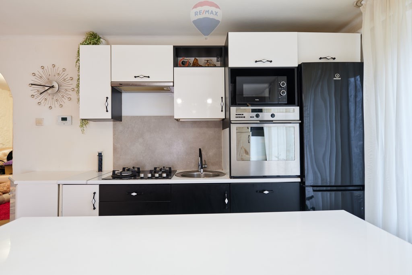
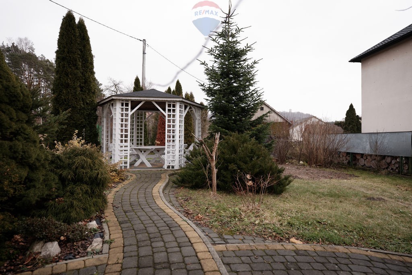
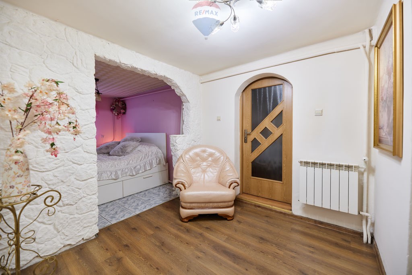
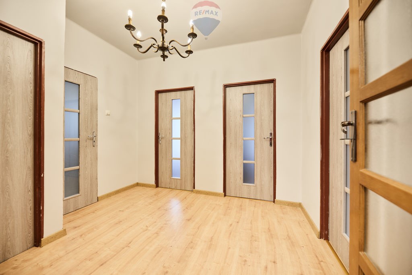
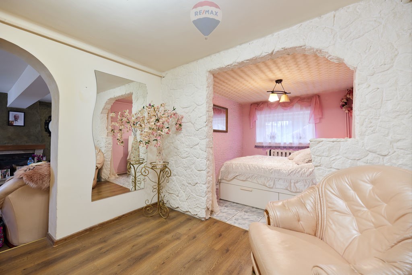
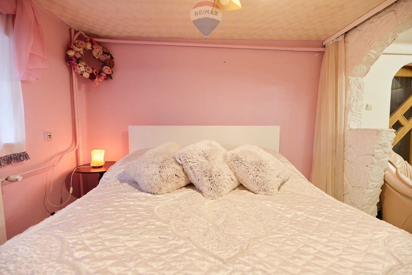
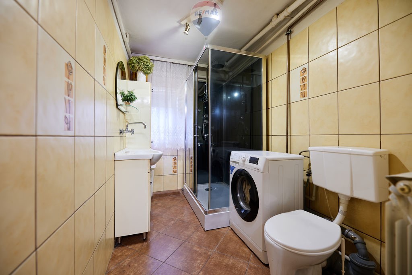
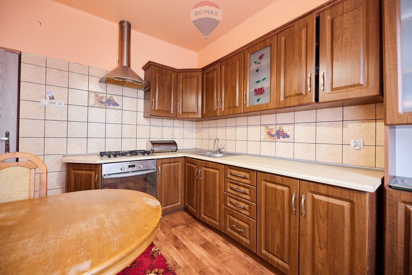
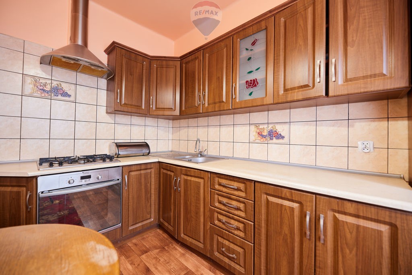
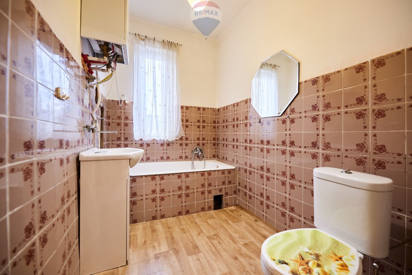
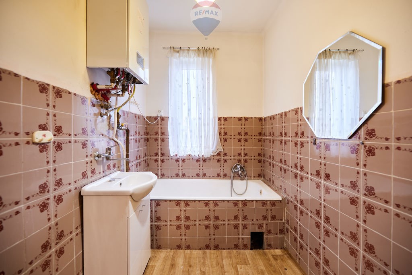
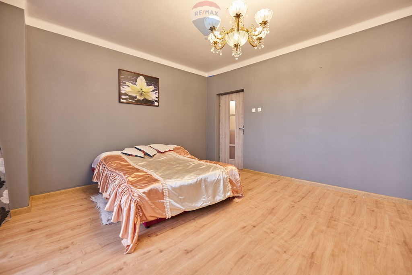
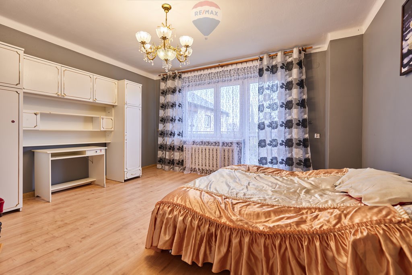
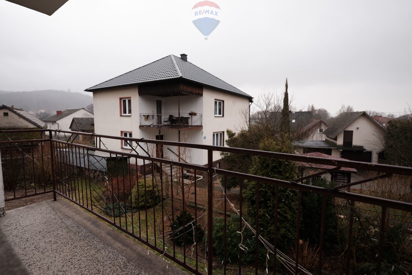
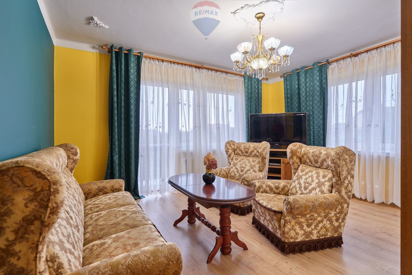
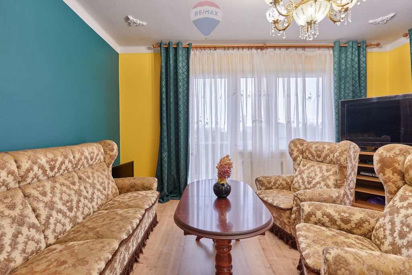
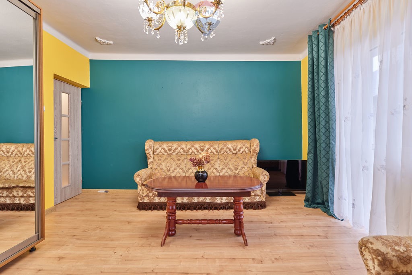
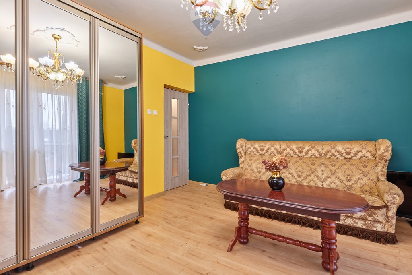
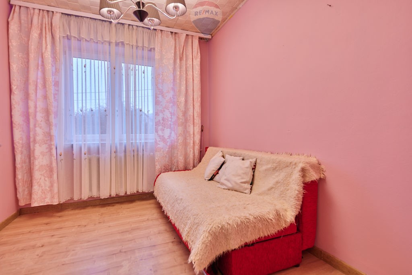
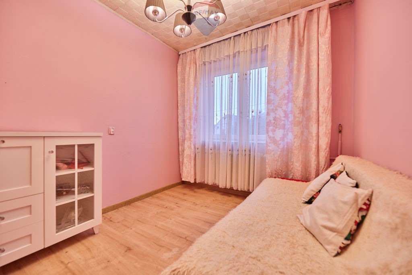
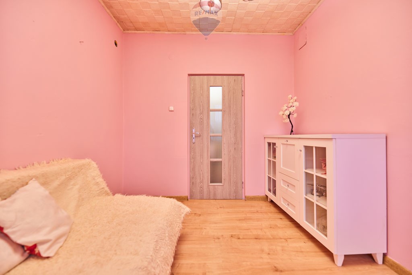
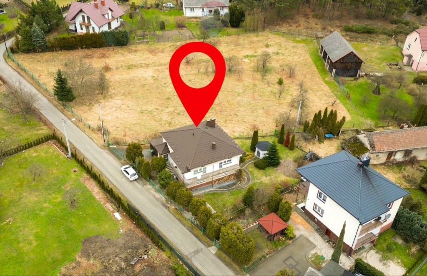
Wygiełzów hides a magical open-air museum, above which the ruins of the Lipowiec castle rise on a limestone hill. They form the Vistula Ethnographic Park open all year round. From here you will see the peaks of the Beskid Żywiecki and Mały Beskids.
You can also live in this picturesque town at Poniatowski Street!
Just 12 km from Energylandia and 48 km from Krakow!
The house is ideal for a large family or even two families.
Imagine walks to the Lipowiec Castle or the Open-Air Museum walking along the Babice Promenade!
And now something about the presented house:
Usable area: 148.78m2 + attic for adaptation
Land area: 614m2
Year of construction: 1980
Room:
Ground floor:
living room with kitchenette 9.35 x 4 (37.6m2)
bedroom 2.7 x 3.1 (8.66m2)
bathroom 1.68 x 2.81 (4.75m2)
hall 2.99 x 2.75 (8.25m2)
space near the stairs 2 x 5.8 (11.8m2)
boiler room 3.3 x 2.9 (9.8m2)
Floor:
hall 3 x 2.74 (8.44m2)
room no. 1 3.21 x 2.69 (8.6m2)
room no. 2 4 x 4.6 (18.7m2)
room no. 3 4 x 4.56 (18.4m2)
kitchen 3.1 x 2.9 (9.1m2)
bathroom 1.7 x 2.7 (4.68m2)
Attic to be adapted! You can gain an additional 103 m2 of living space!
floor area 9.6 x 10.7 (103m2)
top height 3.2 m
height "to the beam" 2.5m
In the garden there is a beautiful gazebo where you can make a barbecue or just relax!
Media:
gas
current
septic tank (sewage system next year)
Price: PLN 820,000
THE AGENCY'S COMMISSION IS COVERED BY THE SELLER
Feel free to contact me.
Dorota Tabor
RE/MAX Duo
In the case of this offer, the remuneration of our agency is covered by the property owner.
The description of the offer contained on the website is prepared on the basis of the inspection of the property and information obtained from the owner, may be subject to update and does not constitute an offer specified in Article 66 et seq. of the Civil Code.
Offer sent from the ASARI CRM (asaricrm.com) program for real estate agencies
Features:
- Balcony Vezi mai mult Vezi mai puțin Wygiełzów to niewielka miejscowość w Małopolsce, gminie Babice, w powiecie chrzanowskim.
Wygiełzów kryje magiczny skansen, ponad którym na wapiennym wzgórzu wznoszą się ruiny zamku Lipowiec. Tworzą one Nadwiślański Park Etnograficzny czynny przez cały rok. Zobaczysz stąd szczyty Beskidu Żywieckiego i Małego.
W tej malowniczej miejscowości przy ulicy Poniatowskiego i Ty możesz zamieszkać!
Zaledwie 12 km od Energylandii i 48 km od Krakowa!
Dom idealnie nadaję się dla dużej rodziny lub nawet dwóch rodzin.
Wyobraż sobie spacery do zamku Lipowiec czy Skansenu idąc Deptakiem Babice!
A teraz coś o prezentowanym domu:
Powierzchnia użytkowa: 148,78m2 + strych do adaptacji
Powierzchnia działki: 614m2
Rok budowy: 1980
Pomieszczenia:
Parter:
salon z aneksem kuchennym 9,35 x 4 (37,6m2)
sypialnia 2,7 x 3,1 (8,66m2)
łazienka 1,68 x 2,81 (4,75m2)
przedpokój 2,99 x 2,75 (8,25m2)
przestrzeń koło schodów 2 x 5,8 (11,8m2)
kotłownia 3,3 x 2,9 (9,8m2)
Piętro:
przedpokój 3 x 2,74 (8,44m2)
pokój nr1 3,21 x 2,69 (8,6m2)
pokój nr2 4 x 4,6 (18,7m2)
pokój nr3 4 x 4,56 (18,4m2)
kuchnia 3,1 x 2,9 (9,1m2)
łazienka 1,7 x 2,7 (4,68m2)
Strych do adaptacji! Możesz zyskać dodatkowe 103 m2 przestrzeni mieszkalnej!
powierzchnia po podłodze 9,6 x 10,7 (103m2)
wysokość najwyższa 3,2 m
wysokość "do belki" 2,5m
W ogrodzie piękna altanka w której możesz zrobić grilla lub po prostu odpocząć!
Media:
gaz,
prąd,
szambo (za rok kanalizacja)
Cena: 820 000 zł
PROWIZJĘ AGENCJI POKRYWA SPRZEDAJĄCY
Zapraszam do kontaktu.
Dorota Tabor
RE/MAX Duo
W przypadku tej oferty wynagrodzenie naszego biura pokrywa właściciel nieruchomości.
Opis oferty zawarty na stronie internetowej sporządzany jest na podstawie oględzin nieruchomości oraz informacji uzyskanych od właściciela, może podlegać aktualizacji i nie stanowi oferty określonej w art. 66 i następnych K.C.
Oferta wysłana z programu dla biur nieruchomości ASARI CRM (asaricrm.com)
Features:
- Balcony Wygiełzów is a small town in Małopolska, Babice commune, Chrzanów County.
Wygiełzów hides a magical open-air museum, above which the ruins of the Lipowiec castle rise on a limestone hill. They form the Vistula Ethnographic Park open all year round. From here you will see the peaks of the Beskid Żywiecki and Mały Beskids.
You can also live in this picturesque town at Poniatowski Street!
Just 12 km from Energylandia and 48 km from Krakow!
The house is ideal for a large family or even two families.
Imagine walks to the Lipowiec Castle or the Open-Air Museum walking along the Babice Promenade!
And now something about the presented house:
Usable area: 148.78m2 + attic for adaptation
Land area: 614m2
Year of construction: 1980
Room:
Ground floor:
living room with kitchenette 9.35 x 4 (37.6m2)
bedroom 2.7 x 3.1 (8.66m2)
bathroom 1.68 x 2.81 (4.75m2)
hall 2.99 x 2.75 (8.25m2)
space near the stairs 2 x 5.8 (11.8m2)
boiler room 3.3 x 2.9 (9.8m2)
Floor:
hall 3 x 2.74 (8.44m2)
room no. 1 3.21 x 2.69 (8.6m2)
room no. 2 4 x 4.6 (18.7m2)
room no. 3 4 x 4.56 (18.4m2)
kitchen 3.1 x 2.9 (9.1m2)
bathroom 1.7 x 2.7 (4.68m2)
Attic to be adapted! You can gain an additional 103 m2 of living space!
floor area 9.6 x 10.7 (103m2)
top height 3.2 m
height "to the beam" 2.5m
In the garden there is a beautiful gazebo where you can make a barbecue or just relax!
Media:
gas
current
septic tank (sewage system next year)
Price: PLN 820,000
THE AGENCY'S COMMISSION IS COVERED BY THE SELLER
Feel free to contact me.
Dorota Tabor
RE/MAX Duo
In the case of this offer, the remuneration of our agency is covered by the property owner.
The description of the offer contained on the website is prepared on the basis of the inspection of the property and information obtained from the owner, may be subject to update and does not constitute an offer specified in Article 66 et seq. of the Civil Code.
Offer sent from the ASARI CRM (asaricrm.com) program for real estate agencies
Features:
- Balcony