FOTOGRAFIILE SE ÎNCARCĂ...
Casă & Casă pentru o singură familie (De vânzare)
Referință:
EDEN-T97042809
/ 97042809
Referință:
EDEN-T97042809
Țară:
PL
Oraș:
Brzeznio
Cod poștal:
98-275
Categorie:
Proprietate rezidențială
Tipul listării:
De vânzare
Tipul proprietății:
Casă & Casă pentru o singură familie
Dimensiuni proprietate:
284 m²
Dimensiuni teren:
1.533 m²
Camere:
5
Dormitoare:
2
Băi:
2
Balcon:
Da
Terasă:
Da
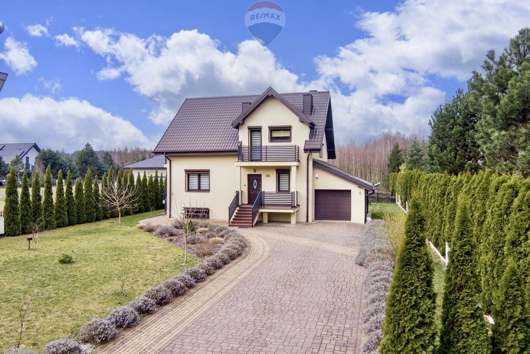
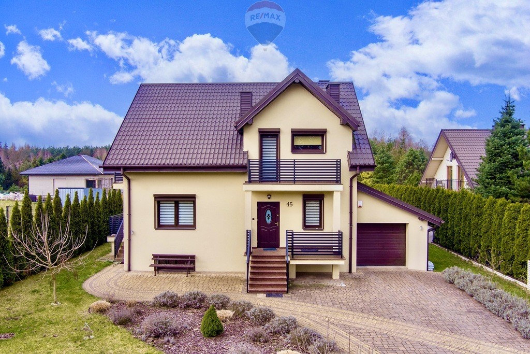
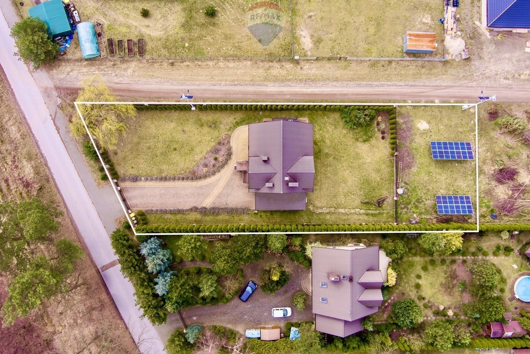
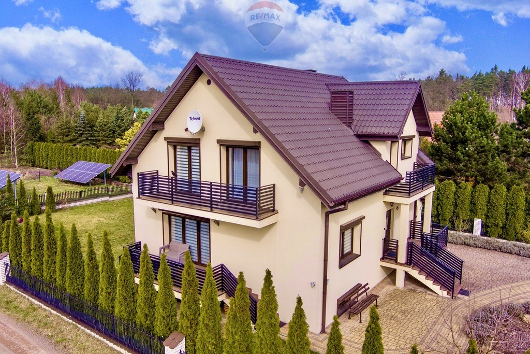
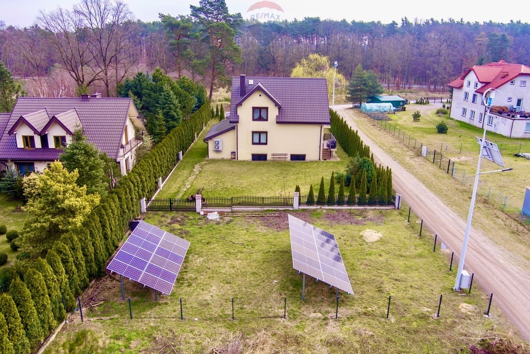
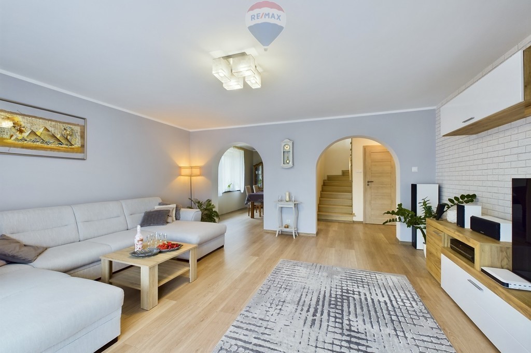
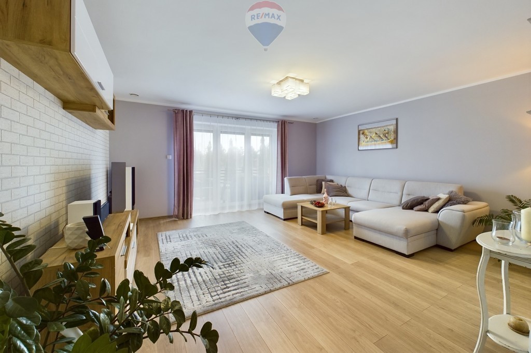
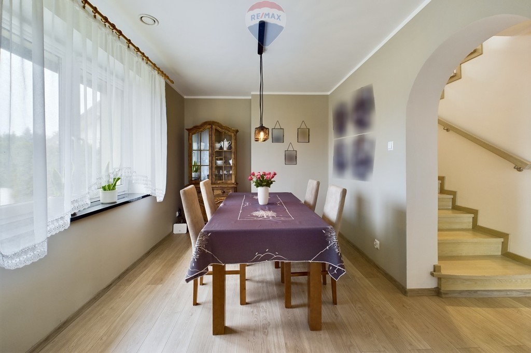
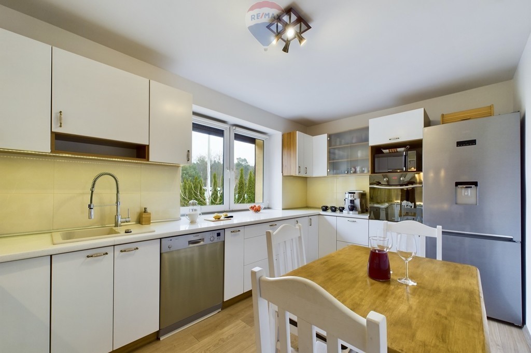
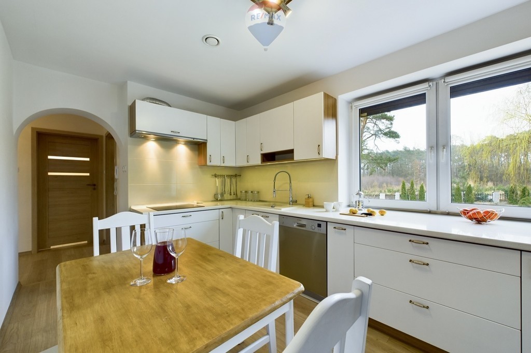
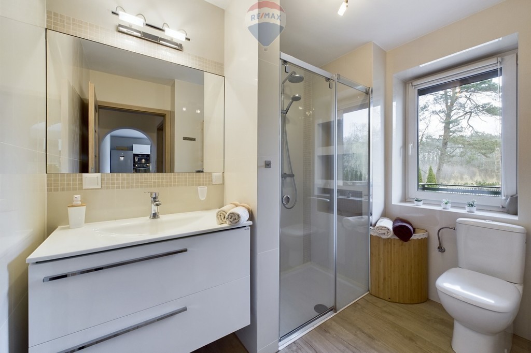
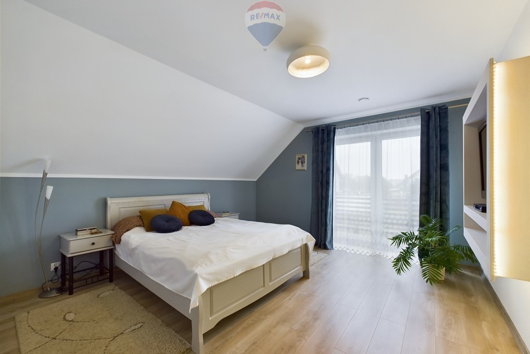
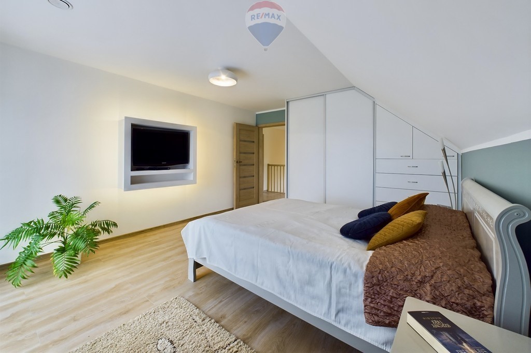
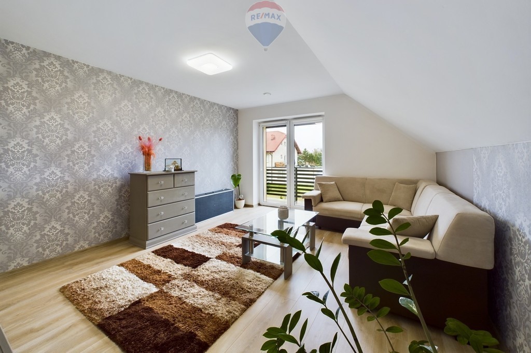
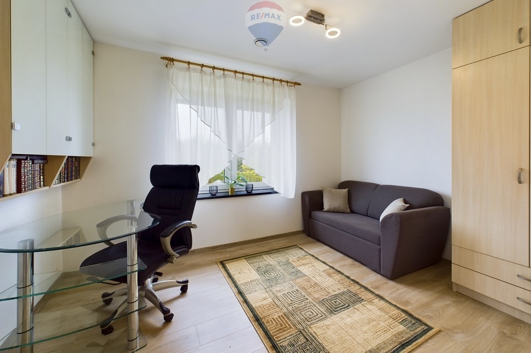
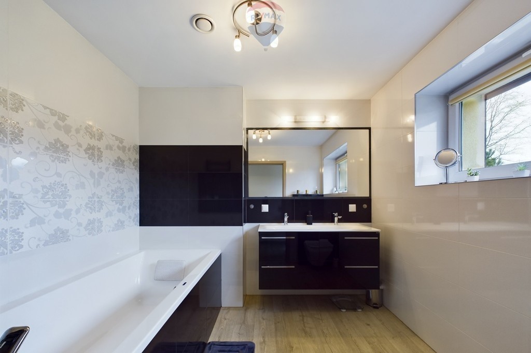
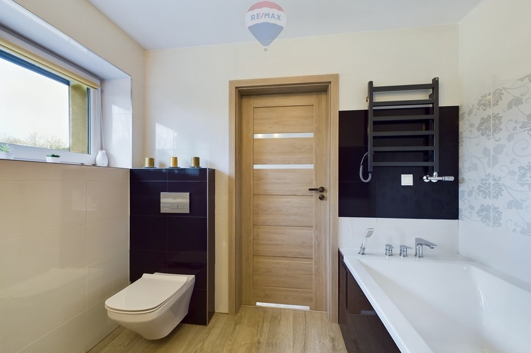
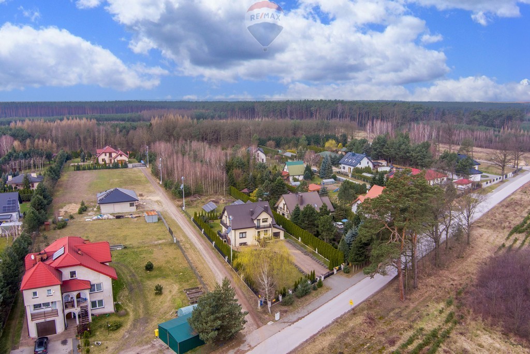
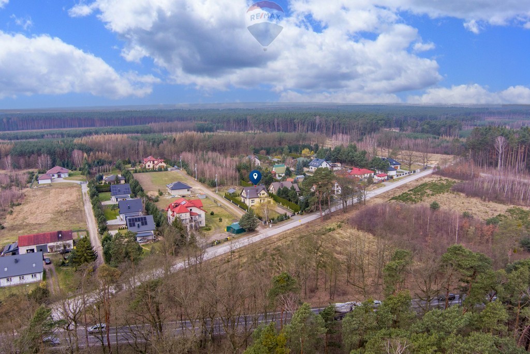
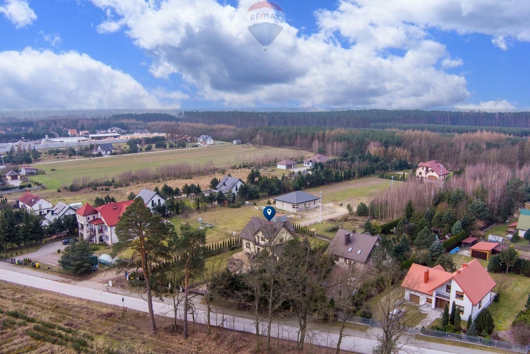
We would like to present to you an offer for sale of a land property with the registration number 38/11 with an area of 1,533 m² developed with a single-family house with a usable area of 117 m², located in the village of Tumidaj (Brzeźnio commune, Sieradz district, Łódź voivodeship).
This energy-efficient, functional, one-storey detached house with an attic was built with great care and attention to the quality of the materials used in the construction. In 2016, the construction of the house was completed and then the house was put into use. The owner has full design and construction documentation, which will be handed over to the new owners.
In terms of appearance and functionality, the house should meet the expectations of demanding people. The ground floor space consists of:
- spacious living room (25 m²) equipped with a comfortable sofa, coffee table, TV furniture, with a distributed audio system, with access to the terrace and garden;
- separate kitchen (13 m²) with full household appliances, built-in kitchen furniture and a kitchen table;
- a separate dining room (11 m²) equipped with a fold-out table with chairs and a display cabinet;
- bathroom (5.1 m²) with shower, sink, toilet;
- hall with built-in wardrobe.
An oak staircase leads to the first floor. Here you will find:
- two adjoining bedrooms (19.5 m² each) with access to a shared balcony;
- study (11 m²) with a desk, display cabinet, wardrobe and sofa;
- bathroom (6.2 m²) equipped with a bathtub, two-station washbasin, toilet, electric heater;
- hall with access to the balcony.
The house has a basement on the entire surface, which gives additional space (73 m²) for the household members to store, for example, seasonal items, household items, as a studio or workshop for various activities such as DIY or tool storage. Currently in the basement there are:
- boiler room (10.6 m²) with a heat pump,
- pantry (8.8 m²),
- laundry room with ironing room (13.3 m²),
- utility room (25.6 m²)
- corridor (10 m²).
The utility room can also be adapted for recreational purposes, such as a gym or games room. The installation located in the basement gives you the opportunity to build a sauna, as a 3-phase cable is connected and gives you the opportunity to organize your own gym with a treadmill or stationary bike connection.
A single-car garage (20.1 m²) is available for the residents of the house.
Basic technical parameters of the house:
- total area: 283.7 m²,
- usable area: 117 m²,
- built-up area: 142.3 m²,
- cubic capacity 900 m3.
The house was built with traditional technology, which is based on solid materials and proven methods that ensure the durability, functionality and aesthetics of the building. The roof was boarded and covered with tar paper for warmth, then with sheet metal tiles by Rukki, and insulated with the attic with 20 cm Rookwool mineral wool. The house is insulated with 15 cm thick Knauff graphite polystyrene, which gives a wall thickness of almost 70-75 cm. Silicone plaster was used on the façade. Thyssen PVC windows are installed throughout the house along with 13 automatic roller shutters controlled by a single remote control from each room in the house. The rooms inside the house were finished with concrete plaster, on which Knauff plaster was applied and painted with Magnat paints. All rooms have QuickStep laminate flooring and the bathrooms are equipped with QuickStep waterproof panels.
Additional home amenities:
1) The house is equipped with a two-function Daikin heat pump, which supplies the central underfloor heating system and, thanks to the built-in heater, additionally heats domestic hot water. It is also a source of coolness on hot summer days and successfully replaces air conditioning.
2) A recuperator, which is the main element of the supply and exhaust ventilation system with heat recovery, has been connected to the heat pump. It provides a continuous supply of fresh air to the living spaces, while removing stale air while reducing carbon dioxide and moisture levels. Through continuous filtration, it also prevents any allergic reactions and the growth of viruses and fungi.
3) A water treatment plant has been installed on the main water intake in the building – a water softener that eliminates limescale deposits; produces drinking water straight from the tap, so no more PET bottles; increases the service life of household appliances and fittings; reduces the use of washing and cleaning agents; It protects hair and skin from adverse dryness.
4) Throughout the house and additionally in the garage there are connections to the central vacuum cleaner.
5) Installed photovoltaic installation (9.88 kW), thanks to which the owner produces his own ecological electricity and will additionally save thanks to the surplus electricity produced, which will be collected during the period of reduced efficiency of solar panels. The photovoltaic installation was made in 2023 and is covered by a warranty.
6) The property has been equipped with an alarm system based on excellent Crown detectors, included in the round-the-clock monitoring of the security agency (intervention group) with the possibility of management via a smartphone or the Internet, which is connected to the house via optical fiber.
7) The property is fenced with a white brick fence with metal spans, with an automatic entrance gate.
8) In addition, at night, the area is illuminated by cost-free hybrid lanterns.
9) The area in front of the house is 200 m² of the best quality paving stones.
10) About 800 m² of beautiful, well-kept lawn with flower beds are at the disposal of the household members. Along the driveway, the lavender bushes, which bloom beautifully from June to October, are not only an ornament, but also bring many other benefits to the garden, such as aromatic fragrance, attracting beneficial insects.
11) Maintaining the right level of humidity in green areas is certainly helped by an automatic, eight-section irrigation system, which ensures convenience, efficiency and economy in garden care.
12) On the plot there is also a domestic sewage treatment plant with a tank capacity of 2000 liters.
The plot has a trapezoidal shape with side lengths: 25 m from the road, then 65 m, 21.4 m, 75.5 m and has direct access to the asphalt road. In the vicinity there are single-family houses and beautiful forests.
Distances for this location from other cities:
• Brzeźnio – 5.2 km (7 minutes by car) – where there are grocery stores: Biedronka, Dino; elementary school, post office, pharmacy, bank, church, florist, bakery, garden shop and others,
• Sieradz – 10.2 km (7 minutes by car),
• Złoczew - 12.6 km (12 minutes by car),
• Wieluń – 36.4 km - (34 minutes by car).
The nearest bus stop is approx. 100 m from the property.
Advantages of this house:
• A huge advantage of this house is energy efficiency, which nowadays is very important for the owner of every house.
• A proper ventilation system, such as heat recuperation, provides fresh air in the home while minimizing heat loss.
• Heating the house does not require any financial outlays thanks to the installed dual-function heat pump, which additionally heats domestic hot water.
• An installed water treatment plant brings many benefits for health, safety, convenience and the environment.
• On the other hand, the advantages of a photovoltaic system are indisputable.
Energy certificate for this building:
Annual usable energy demand index: EU = 64.13 kWh / (m² per year)
Annual final energy demand index: EK = 35.43 kWh / (m² per year)
Index of annual demand for non-renewable primary energy: EP = 67.44 kWh / (m² per year)
Specific CO² emissions: ECO2 = 0.01 t CO2 / (m² per year)
Share of renewable energy sources in annual final energy demand: Uoze = 82.65%
More photos of the house and the surrounding area can be found on our RE/MAX Speedway II office page.
-
➡️ For more information, please contact us and we encourage you to see this property live, during a free and non-binding presentation.
➡️ WE INVITE AGENTS OF OTHER REAL ESTATE AGENCIES TO COOPERATE WITH US.
_
Listing Agent:
Kinga Szostek
Tel: +
e-mail: kinga.szostek@
RE/MAX Speedway II
Na Ostatni Groszu 3
54-207 Wroclaw
E-mail: speedway2@
In the case of this offer, the remuneration of our office is covered by the owner of the property.
The description of the offer contained on the website is prepared on the basis of the inspection of the property and information obtained from the owner, may be subject to update and does not constitute an offer specified in Article 66 et seq. of the Civil Code.
Offer sent from ASARI CRM (asaricrm.com)
Features:
- Balcony
- Terrace Vezi mai mult Vezi mai puțin ❗❗ WYNAGRODZENIE BIURA POKRYWA WŁAŚCICIEL NIERUCHOMOŚCI ❗❗
Przedstawiamy Państwu ofertę sprzedaży nieruchomości gruntowej o numerze ewidencyjnym 38/11 o powierzchni 1.533 m² zabudowanej domem jednorodzinnym o powierzchni użytkowej 117 m², znajdującej się we wsi Tumidaj (gmina Brzeźnio, powiat sieradzki, województwo łódzkie).
Ten energooszczędny, funkcjonalny, parterowy dom wolnostojący z poddaszem użytkowym został wybudowany z wielką starannością i dbałością o jakość zastosowanych do budowy materiałów. W 2016 roku budowa domu została zakończona i wtedy też, dom został oddany do użytkowania. Właściciel posiada pełną dokumentację projektowo-budowlaną, którą przekaże nowym właścicielom.
Dom pod względem wizualnym i funkcjonalnym powinien spełnić oczekiwania wymagających osób. Na przestrzeń parterową składa się:
- przestronny salon (25 m²) wyposażony w wygodną sofę, stolik kawowy, meble RTV, z rozprowadzonym systemem audio, z wyjściem na taras oraz do ogrodu;
- osobna kuchnia (13 m²) z pełnym wyposażeniem AGD, meblami kuchennymi w zabudowie oraz stołem kuchennym;
- osobna jadalnia (11 m²) wyposażana w rozkładany stół z krzesłami oraz witrynę;
- łazienka (5,1 m²) z kabiną prysznicową, umywalką, wc;
- hall z szafą w zabudowie.
Na piętro prowadzą dębowe schody. Tutaj znajdują się:
- dwie sąsiadujące ze sobą sypialnie (19,5 m² każda z nich) z wyjściem na wspólny balkon;
- gabinet (11 m²) z biurkiem, witryną, szafą oraz kanapą;
- łazienka (6,2 m²) wyposażona w wannę, dwustanowiskową umywalkę, WC, elektryczny grzejnik;
- hall z wyjściem na balkon.
Dom na całej powierzchni jest podpiwniczony, co daje dodatkową przestrzeń (73 m²) dla domowników do przechowywania np. przedmiotów sezonowych, artykułów gospodarstwa domowego, jako pracownia lub warsztat do różnych działań, takich jak majsterkowanie czy przechowywanie narzędzi. Aktualnie w piwnicy znajduje się:
- kotłownia (10,6 m²) z pompą ciepła,
- spiżarnia (8,8 m²),
- pralnia z prasowalnią (13,3 m²),
- pomieszczenie gospodarcze (25,6 m²)
- korytarz (10 m²).
Pomieszczenie gospodarcze można również zaadaptować na potrzeby rekreacyjne, takie jak siłownia czy sala gier. Instalacja znajdująca się w piwnicy daje możliwość wybudowania sauny, gdyż podłączony jest przewód 3-fazowy oraz daje możliwość zorganizowania własnej siłowni z podłączeniem bieżni czy roweru stacjonarnego.
Dla mieszkańców domu dostępny jest jednostanowiskowy garaż (20,1 m²).
Podstawowe parametry techniczne domu:
- powierzchnia całkowita: 283,7 m²,
- powierzchnia użytkowa: 117 m²,
- powierzchnia zabudowy: 142,3 m²,
- kubatura 900 m3.
Dom został wybudowany tradycyjną technologią, która opiera się na solidnych materiałach i sprawdzonych metodach, które zapewniają trwałość, funkcjonalność i estetykę budynku.Dach odeskowany oraz pokryty papą na ciepło następnie blacho dachówką firmy Rukki, został ocieplony wraz z poddaszem 20 centymetrową wełną mineralną Rookwool. Dom jest ocieplony styropianem grafitowym firmy Knauff o grubości 15 cm co daje prawie 70-75 cm grubości ściany. Na elewacji został zastosowany tynk silikonowy. W całym domu zamontowane są okna PCV firmy Thyssen wraz z 13 automatycznymi roletami zewnętrznymi sterownymi jednym pilotem z każdego pomieszczenia w domu. Pomieszczenia wewnątrz domu zostały wykończone tynkami betonowymi, na które położono gładź Knauff i pomalowano farbami Magnat. We wszystkich pomieszczeniach na podłodze znajdują się laminowane panele firmy QuickStep oraz w łazienkach położone są panele wodoodporne tej samej firmy.
Dodatkowe udogodnienia domu:
1) Dom został wyposażony w dwu- funkcyjną pompę ciepła firmy Daikin, która zasila instalację centralnego ogrzewania podłogowego oraz dzięki wbudowanemu podgrzewaczowi dodatkowo podgrzewa ciepłą wodę użytkową. Stanowi ona także źródło chłodu w letnie upalne dni i z powodzeniem zastępuje klimatyzację.
2) Do pompy ciepła podłączony został rekuperator, który jest głównym elementem systemu wentylacji nawiewno-wywiewnej z odzyskiem ciepła. Zapewnia on ciągły dopływ świeżego powietrza do pomieszczeń mieszkalnych, usuwając jednocześnie zużyte powietrze, redukując przy tym poziom dwutlenku węgla oraz wilgoci. Poprzez ciągłą filtrację zapobiega ponadto wszelkim reakcjom alergicznym oraz rozwojowi wirusów oraz grzybów.
3) Na głównym ujęciu wody w budynku została zamontowana stacja uzdatniania wody – zmiękczacz wody, który eliminuje osady z kamienia; produkuje pitną wodę prosto z kranu, więc koniec z butelkami PET; zwiększa żywotność sprzętu AGD i armatury; redukuje zużycie środków piorących i czyszczących; chroni włosy i skórę przed niekorzystnym przesuszaniem.
4) W całym domu oraz dodatkowo w garażu znajdują się wyprowadzone łącza do centralnego odkurzacza.
5) Zamontowana instalacja fotowoltaiczna (9,88 kW), dzięki której właściciel produkuje własny ekologiczny prąd i dodatkowo będzie oszczędzał dzięki wyprodukowanym nadwyżkom prądu, które odbierze w okresie zmniejszonej wydajności paneli słonecznych. Instalacja fotowoltaiczna została wykonana w 2023 roku i objęta jest gwarancją.
6) Nieruchomość została wyposażona w system alarmowy oparty na znakomitych czujkach firmy Crown, włączony do całodobowego monitoringu agencji ochrony (grupa interwencyjna) z możliwością zarządzania przez smartfon czy też internet, który światłowodem jest doprowadzony do domu.
7) Posesja ogrodzona jest murowanym płotem z białej cegły z metalowymi przęsłami, z automatyczną bramą wjazdową.
8) Dodatkowo w nocy teren oświetlany jest przez bezkosztowe latarnie hybrydowe.
9) Teren przed domem to 200 m² najlepszej jakości kostki brukowej.
10) Do dyspozycji domowników pozostaje około 800 m² pięknego, zadbanego trawnika wraz z rabatami kwiatowymi. Wzdłuż podjazdu pięknie kwitnące od czerwca do października krzewy lawendy są nie tylko ozdobą, ale także przynoszą wiele innych korzyści dla ogrodu, takich jak aromatyczny zapach, przyciąganie pożytecznych owadów.
11) W utrzymaniu odpowiedniego poziomu wilgotności terenów zielonych z pewnością pomaga automatyczny, ośmio- sekcyjny system nawadniania, który zapewnia wygodę, efektywność i oszczędność w pielęgnacji ogrodu.
12) Na terenie działki znajduje się jeszcze przydomowa oczyszczalnia ścieków o pojemności zbiornika 2000 litrów.
Działka ma kształt trapezu o długościach boków: 25 m od drogi, następnie 65 m, 21.4 m, 75.5 m i ma bezpośredni dostęp do drogi asfaltowej. W sąsiedztwie znajdują się zabudowania jednorodzinne oraz piękne lasy.
Odległości tej lokalizacji od innych miast:
• Brzeźnio – 5,2 km (7 minut jazdy samochodem) – gdzie znajdują się sklepy spożywcze: Biedronka, Dino; szkoła podstawowa, poczta, apteka, bank, kościół, kwiaciarnia, piekarnia, sklep ogrodniczy i inne,
• Sieradz – 10,2 km (7 minut jazdy samochodem),
• Złoczew - 12,6 km (12 minut jazdy samochodem),
• Wieluń – 36,4 km - (34 minuty jazdy samochodem).
Najbliższy przystanek autobusowy znajduje się w odległości ok. 100 m od posesji.
Atuty tego domu:
• Ogromnym atutem tego domu jest energooszczędność, co w obecnych czasach ma bardzo duże znaczenie dla właściciela każdego domu.
• Odpowiedni system wentylacyjny, taki jak rekuperacja ciepła zapewnia świeże powietrze w domu, minimalizując jednocześnie utratę ciepła.
• Ogrzewanie domu nie wymaga żadnych nakładów finansowych dzięki zainstalowanej dwu- funkcyjnej pompie ciepła, która dodatkowo podgrzewa ciepłą wodę użytkową.
• Zamontowana stacja uzdatniania wody przynosi wiele korzyści dla zdrowia, bezpieczeństwa, wygody i środowiska.
• Natomiast zalety zamontowanej instalacji fotowoltaicznej są niepodważalne.
Świadectwo energetyczne dla tego budynku:
Wskaźnik rocznego zapotrzebowania na energię użytkową: EU = 64,13 kWh / (m² na rok)
Wskaźnik rocznego zapotrzebowania na energię końcową: EK = 35,43 kWh / (m² na rok)
Wskaźnik rocznego zapotrzebowania na nieodnawialną energię pierwotną: EP = 67,44 kWh / (m² na rok)
Jednostkowa wielkość emisji CO²: ECO2 = 0,01 t CO2 / (m² na rok)
Udział odnawialnych źródeł energii w rocznym zapotrzebowaniu na energię końcową: Uoze = 82,65%
Więcej zdjęć prezentujących dom i okolicę znajduje się na stronie naszego biura RE/MAX Speedway II.
-
➡️ W celu uzyskania dodatkowych informacji zapraszamy do kontaktu oraz zachęcamy do zobaczenia tej nieruchomości na żywo, podczas bezpłatnej i niezobowiązującej prezentacji.
➡️ DO WSPÓŁPRACY ZAPRASZAMY AGENTÓW INNYCH BIUR NIERUCHOMOŚCI.
_
Agent prowadzący ofertę:
Kinga Szostek
tel: +
e-mail: kinga.szostek@
RE/MAX Speedway II
ul. Na Ostatnim Groszu 3
54-207 Wrocław
e-mail: speedway2@
W przypadku tej oferty wynagrodzenie naszego biura pokrywa właściciel nieruchomości.
Opis oferty zawarty na stronie internetowej sporządzany jest na podstawie oględzin nieruchomości oraz informacji uzyskanych od właściciela, może podlegać aktualizacji i nie stanowi oferty określonej w art. 66 i następnych K.C.
Oferta wysłana z programu dla biur nieruchomo... ❗❗ THE REMUNERATION OF THE OFFICE IS COVERED BY THE OWNER OF THE PROPERTY ❗❗
We would like to present to you an offer for sale of a land property with the registration number 38/11 with an area of 1,533 m² developed with a single-family house with a usable area of 117 m², located in the village of Tumidaj (Brzeźnio commune, Sieradz district, Łódź voivodeship).
This energy-efficient, functional, one-storey detached house with an attic was built with great care and attention to the quality of the materials used in the construction. In 2016, the construction of the house was completed and then the house was put into use. The owner has full design and construction documentation, which will be handed over to the new owners.
In terms of appearance and functionality, the house should meet the expectations of demanding people. The ground floor space consists of:
- spacious living room (25 m²) equipped with a comfortable sofa, coffee table, TV furniture, with a distributed audio system, with access to the terrace and garden;
- separate kitchen (13 m²) with full household appliances, built-in kitchen furniture and a kitchen table;
- a separate dining room (11 m²) equipped with a fold-out table with chairs and a display cabinet;
- bathroom (5.1 m²) with shower, sink, toilet;
- hall with built-in wardrobe.
An oak staircase leads to the first floor. Here you will find:
- two adjoining bedrooms (19.5 m² each) with access to a shared balcony;
- study (11 m²) with a desk, display cabinet, wardrobe and sofa;
- bathroom (6.2 m²) equipped with a bathtub, two-station washbasin, toilet, electric heater;
- hall with access to the balcony.
The house has a basement on the entire surface, which gives additional space (73 m²) for the household members to store, for example, seasonal items, household items, as a studio or workshop for various activities such as DIY or tool storage. Currently in the basement there are:
- boiler room (10.6 m²) with a heat pump,
- pantry (8.8 m²),
- laundry room with ironing room (13.3 m²),
- utility room (25.6 m²)
- corridor (10 m²).
The utility room can also be adapted for recreational purposes, such as a gym or games room. The installation located in the basement gives you the opportunity to build a sauna, as a 3-phase cable is connected and gives you the opportunity to organize your own gym with a treadmill or stationary bike connection.
A single-car garage (20.1 m²) is available for the residents of the house.
Basic technical parameters of the house:
- total area: 283.7 m²,
- usable area: 117 m²,
- built-up area: 142.3 m²,
- cubic capacity 900 m3.
The house was built with traditional technology, which is based on solid materials and proven methods that ensure the durability, functionality and aesthetics of the building. The roof was boarded and covered with tar paper for warmth, then with sheet metal tiles by Rukki, and insulated with the attic with 20 cm Rookwool mineral wool. The house is insulated with 15 cm thick Knauff graphite polystyrene, which gives a wall thickness of almost 70-75 cm. Silicone plaster was used on the façade. Thyssen PVC windows are installed throughout the house along with 13 automatic roller shutters controlled by a single remote control from each room in the house. The rooms inside the house were finished with concrete plaster, on which Knauff plaster was applied and painted with Magnat paints. All rooms have QuickStep laminate flooring and the bathrooms are equipped with QuickStep waterproof panels.
Additional home amenities:
1) The house is equipped with a two-function Daikin heat pump, which supplies the central underfloor heating system and, thanks to the built-in heater, additionally heats domestic hot water. It is also a source of coolness on hot summer days and successfully replaces air conditioning.
2) A recuperator, which is the main element of the supply and exhaust ventilation system with heat recovery, has been connected to the heat pump. It provides a continuous supply of fresh air to the living spaces, while removing stale air while reducing carbon dioxide and moisture levels. Through continuous filtration, it also prevents any allergic reactions and the growth of viruses and fungi.
3) A water treatment plant has been installed on the main water intake in the building – a water softener that eliminates limescale deposits; produces drinking water straight from the tap, so no more PET bottles; increases the service life of household appliances and fittings; reduces the use of washing and cleaning agents; It protects hair and skin from adverse dryness.
4) Throughout the house and additionally in the garage there are connections to the central vacuum cleaner.
5) Installed photovoltaic installation (9.88 kW), thanks to which the owner produces his own ecological electricity and will additionally save thanks to the surplus electricity produced, which will be collected during the period of reduced efficiency of solar panels. The photovoltaic installation was made in 2023 and is covered by a warranty.
6) The property has been equipped with an alarm system based on excellent Crown detectors, included in the round-the-clock monitoring of the security agency (intervention group) with the possibility of management via a smartphone or the Internet, which is connected to the house via optical fiber.
7) The property is fenced with a white brick fence with metal spans, with an automatic entrance gate.
8) In addition, at night, the area is illuminated by cost-free hybrid lanterns.
9) The area in front of the house is 200 m² of the best quality paving stones.
10) About 800 m² of beautiful, well-kept lawn with flower beds are at the disposal of the household members. Along the driveway, the lavender bushes, which bloom beautifully from June to October, are not only an ornament, but also bring many other benefits to the garden, such as aromatic fragrance, attracting beneficial insects.
11) Maintaining the right level of humidity in green areas is certainly helped by an automatic, eight-section irrigation system, which ensures convenience, efficiency and economy in garden care.
12) On the plot there is also a domestic sewage treatment plant with a tank capacity of 2000 liters.
The plot has a trapezoidal shape with side lengths: 25 m from the road, then 65 m, 21.4 m, 75.5 m and has direct access to the asphalt road. In the vicinity there are single-family houses and beautiful forests.
Distances for this location from other cities:
• Brzeźnio – 5.2 km (7 minutes by car) – where there are grocery stores: Biedronka, Dino; elementary school, post office, pharmacy, bank, church, florist, bakery, garden shop and others,
• Sieradz – 10.2 km (7 minutes by car),
• Złoczew - 12.6 km (12 minutes by car),
• Wieluń – 36.4 km - (34 minutes by car).
The nearest bus stop is approx. 100 m from the property.
Advantages of this house:
• A huge advantage of this house is energy efficiency, which nowadays is very important for the owner of every house.
• A proper ventilation system, such as heat recuperation, provides fresh air in the home while minimizing heat loss.
• Heating the house does not require any financial outlays thanks to the installed dual-function heat pump, which additionally heats domestic hot water.
• An installed water treatment plant brings many benefits for health, safety, convenience and the environment.
• On the other hand, the advantages of a photovoltaic system are indisputable.
Energy certificate for this building:
Annual usable energy demand index: EU = 64.13 kWh / (m² per year)
Annual final energy demand index: EK = 35.43 kWh / (m² per year)
Index of annual demand for non-renewable primary energy: EP = 67.44 kWh / (m² per year)
Specific CO² emissions: ECO2 = 0.01 t CO2 / (m² per year)
Share of renewable energy sources in annual final energy demand: Uoze = 82.65%
More photos of the house and the surrounding area can be found on our RE/MAX Speedway II office page.
-
➡️ For more information, please contact us and we encourage you to see this property live, during a free and non-binding presentation.
➡️ WE INVITE AGENTS OF OTHER REAL ESTATE AGENCIES TO COOPERATE WITH US.
_
Listing Agent:
Kinga Szostek
Tel: +
e-mail: kinga.szostek@
RE/MAX Speedway II
Na Ostatni Groszu 3
54-207 Wroclaw
E-mail: speedway2@
In the case of this offer, the remuneration of our office is covered by the owner of the property.
The description of the offer contained on the website is prepared on the basis of the inspection of the property and information obtained from the owner, may be subject to update and does not constitute an offer specified in Article 66 et seq. of the Civil Code.
Offer sent from ASARI CRM (asaricrm.com)
Features:
- Balcony
- Terrace