FOTOGRAFIILE SE ÎNCARCĂ...
Casă & casă pentru o singură familie de vânzare în Megève
22.395.272 RON
Casă & Casă pentru o singură familie (De vânzare)
Referință:
EDEN-T97094661
/ 97094661
Referință:
EDEN-T97094661
Țară:
FR
Oraș:
Megeve
Cod poștal:
74120
Categorie:
Proprietate rezidențială
Tipul listării:
De vânzare
Tipul proprietății:
Casă & Casă pentru o singură familie
Dimensiuni proprietate:
500 m²
Dimensiuni teren:
4.000 m²
Camere:
9
Dormitoare:
5
Băi:
5
WC:
1
PREȚ PROPRIETĂȚI IMOBILIARE PER M² ÎN ORAȘE DIN APROPIERE
| Oraș |
Preț mediu per m² casă |
Preț mediu per m² apartament |
|---|---|---|
| Combloux | - | 31.987 RON |
| Saint-Gervais-les-Bains | 33.614 RON | 30.240 RON |
| Passy | - | 25.791 RON |
| Le Grand-Bornand | - | 32.023 RON |
| Cluses | - | 18.671 RON |
| Samoëns | - | 32.996 RON |
| Bonneville | - | 21.481 RON |
| La Roche-sur-Foron | - | 20.363 RON |
| Annecy-le-Vieux | - | 36.604 RON |
| Vétraz-Monthoux | - | 25.753 RON |
| Savoie | 18.538 RON | 22.741 RON |
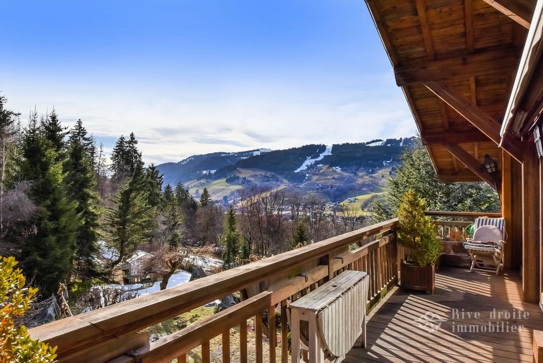
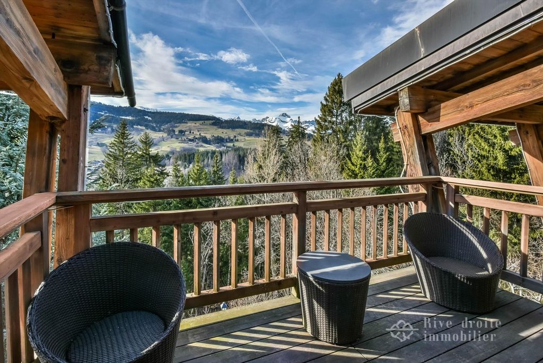
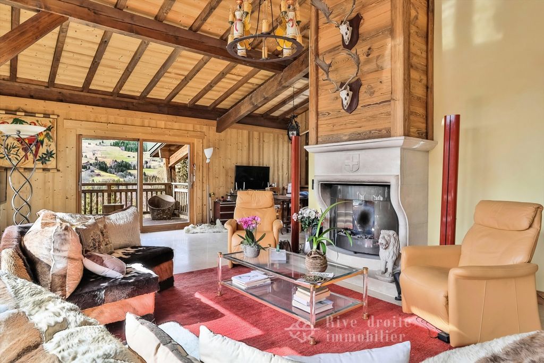
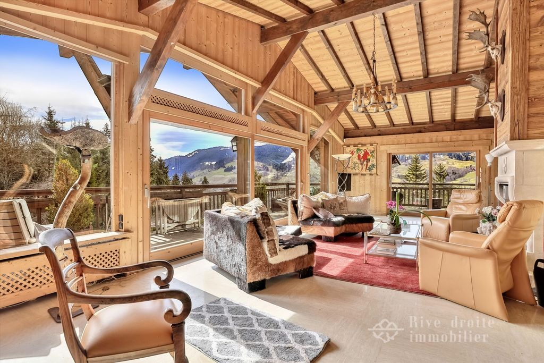

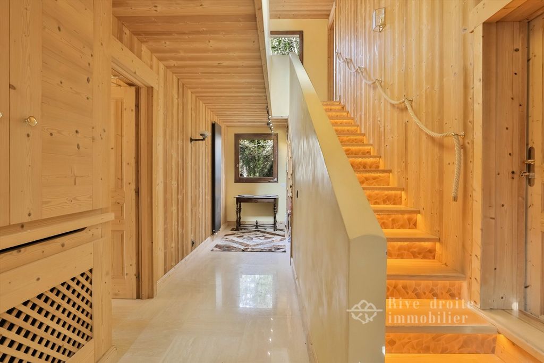
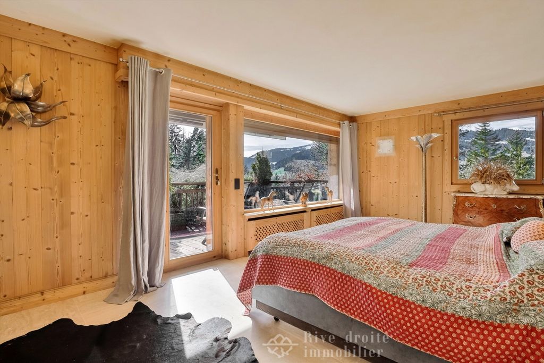
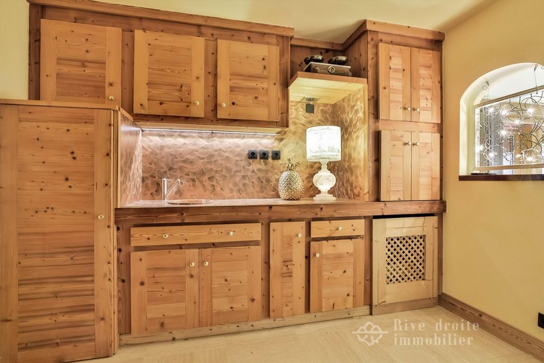
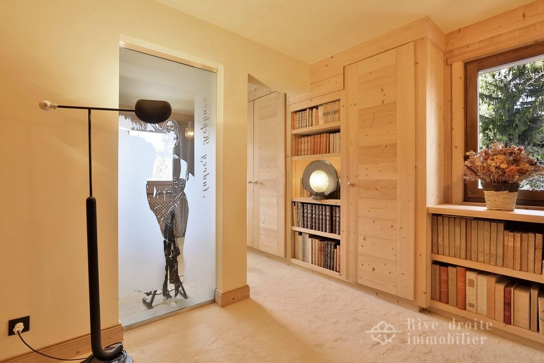
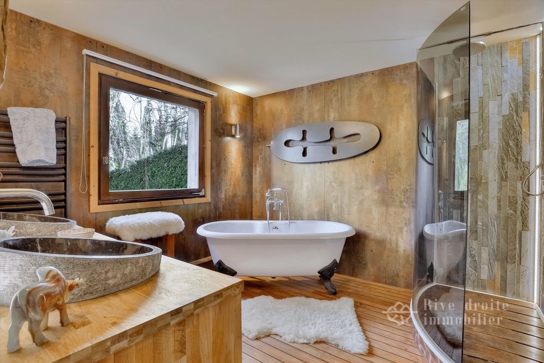
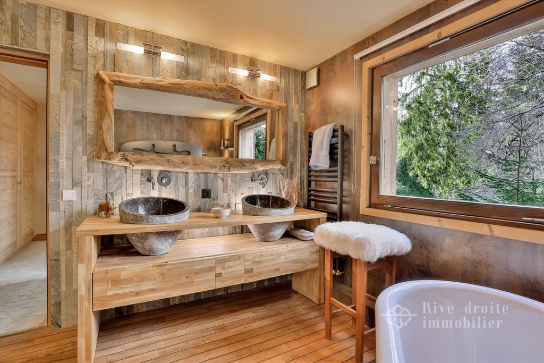
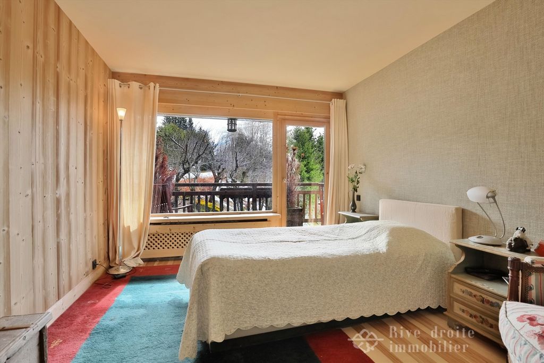
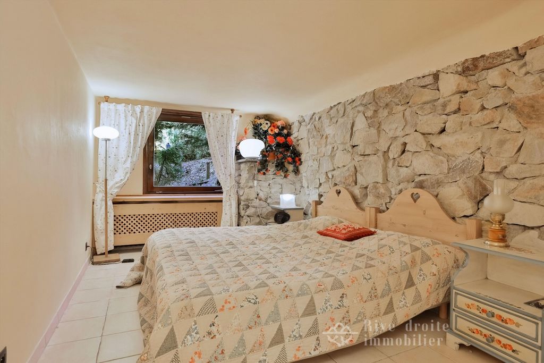
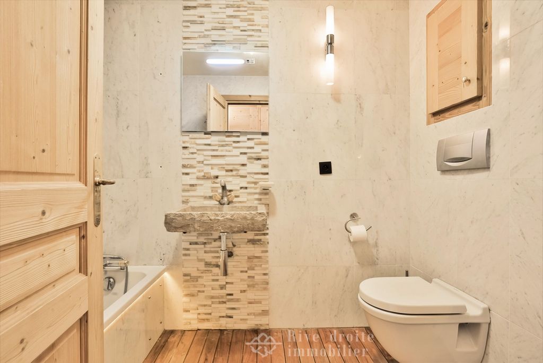
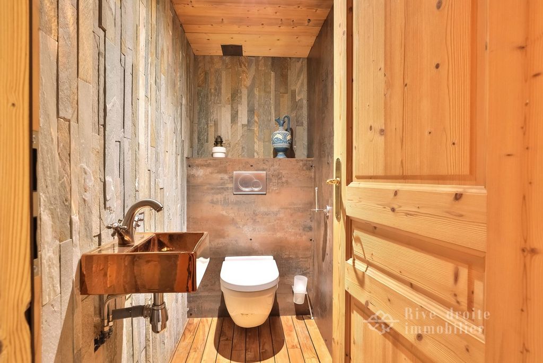
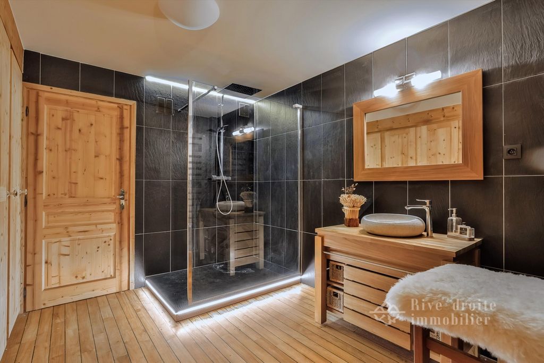
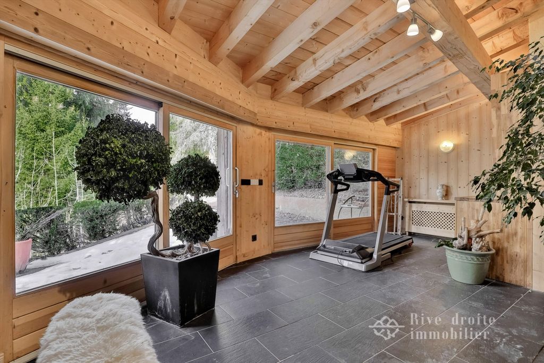
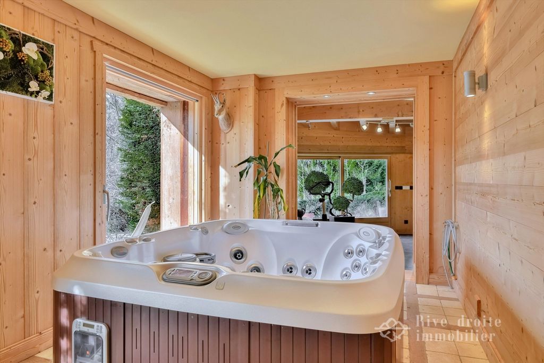
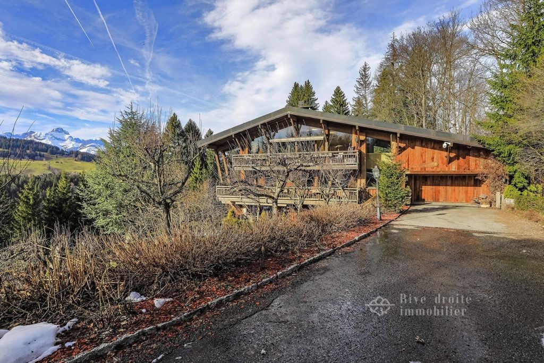
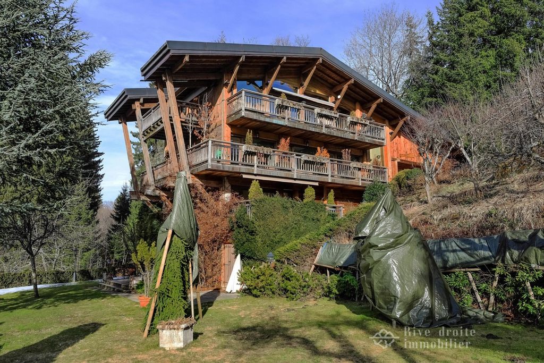
SUPERB 500 M2 CHALET ON 4 LEVELS
Discreetly located 800m from the centre of Megève in a quiet and highly residential area on the road to the ski slopes and offering a superb view of the Aravis mountain range, this sumptuous chalet of 9 rooms + kitchen offers a living area of 500 m2 + 100 m2 of terraces. Built on a plot of about 4,000 m2, it is composed on the ground floor, of an entrance, a large "master suite" space occupying the entire floor and composed of a tea maker, the bedroom extended by its terrace, a dressing area, library area, a superb bathroom, toilet. Wine cellar. The top floor includes a large living room with a fireplace and extended by two terraces, a dining area, an office area and a professionally equipped boat-type kitchen-laboratory, with a guest toilet. The lower ground floor has 3 bedrooms / 3 bathrooms, all extended by a terrace. Garage for 2 cars. The garden level houses a bedroom and its shower room, a second shower room, the gym, extended by a jacuzzi,
sauna, herbal tea maker and toilets.
Luxurious finishes. Beautiful garden. Vezi mai mult Vezi mai puțin TRES RARE !
SUPERBE CHALET DE 500 M2 SUR 4 NIVEAUX
Discrètement situé à 800m du centre de Megève dans un quartier calme et hautement résidentiel sur la route des pistes de ski et offrant une superbe vue de la chaine des Aravis, ce somptueux chalet de 9 pièces + cuisine offre une surface habitable de 500 m2 + 100 m2 de terrasses. Bâti sur une parcelle de 4’000 m2 env., il est composé au rez, d’une entrée, d’un vaste espace «master suite» occupant tout l’étage et composé d’une tisanière, de la chambre-à-coucher prolongée de sa terrasse, d’un espace dressing, coin bibliothèque, d’une superbe salle-de-bain, toilettes. Cave à vins. Le dernier étage comprend un vaste living agrémenté d’une cheminée et prolongé de deux terrasses, un espace salle-à-manger, un espace bureau et une cuisine-laboratoire type bateau équipée professionnellement, toilettes visiteurs. Le rez inférieur comprend 3 chambres-à-coucher / 3 salles-de-bain, toutes prolongées d’une terrasse. Garage pour 2 voitures. Le rez-de-jardin abrite une chambre et sa salle-de-douche, une seconde salle-de-douche, la salle de sport, prolongé d’un jacuzzi,
sauna, tisanière et toilettes.
Finitions luxueuses. Magnifique jardin. VERY RARE!
SUPERB 500 M2 CHALET ON 4 LEVELS
Discreetly located 800m from the centre of Megève in a quiet and highly residential area on the road to the ski slopes and offering a superb view of the Aravis mountain range, this sumptuous chalet of 9 rooms + kitchen offers a living area of 500 m2 + 100 m2 of terraces. Built on a plot of about 4,000 m2, it is composed on the ground floor, of an entrance, a large "master suite" space occupying the entire floor and composed of a tea maker, the bedroom extended by its terrace, a dressing area, library area, a superb bathroom, toilet. Wine cellar. The top floor includes a large living room with a fireplace and extended by two terraces, a dining area, an office area and a professionally equipped boat-type kitchen-laboratory, with a guest toilet. The lower ground floor has 3 bedrooms / 3 bathrooms, all extended by a terrace. Garage for 2 cars. The garden level houses a bedroom and its shower room, a second shower room, the gym, extended by a jacuzzi,
sauna, herbal tea maker and toilets.
Luxurious finishes. Beautiful garden. SEHR SELTEN!
HERRLICHES 500 M2 GROSSES CHALET AUF 4 EBENEN
Diskret gelegen, 800 m vom Zentrum von Megève entfernt, in einer ruhigen Wohngegend an der Straße zu den Skipisten und mit einem herrlichen Blick auf das Aravis-Gebirge, bietet dieses prächtige Chalet mit 9 Zimmern + Küche eine Wohnfläche von 500 m2 + 100 m2 Terrassen. Erbaut auf einem Grundstück von ca. 4.000 m2, besteht es im Erdgeschoss aus einem Eingang, einer großen "Master-Suite", die die gesamte Etage einnimmt und aus einem Teekocher besteht, dem um eine Terrasse erweiterten Schlafzimmer, einem Ankleidebereich, einem Bibliotheksbereich, einem herrlichen Badezimmer und einer Toilette. Weinkeller. Im Obergeschoss befinden sich ein großes Wohnzimmer mit Kamin, das um zwei Terrassen erweitert wird, einen Essbereich, einen Bürobereich und ein professionell ausgestattetes Küchenlabor im Bootsstil mit Gästetoilette. Das Untergeschoss verfügt über 3 Schlafzimmer / 3 Badezimmer, die alle durch eine Terrasse erweitert werden. Garage für 2 Autos. Die Gartenebene beherbergt ein Schlafzimmer und sein Duschbad, ein zweites Duschbad, den Fitnessraum, der um einen Whirlpool erweitert wird,
Sauna, Kräuterteezubereiter und Toiletten.
Luxuriöse Oberflächen. Schöner Garten. ¡MUY RARO!
MAGNÍFICO CHALET DE 500 M2 EN 4 NIVELES
Discretamente situado a 800 metros del centro de Megève, en una zona tranquila y muy residencial en la carretera de las pistas de esquí y con una magnífica vista de la cordillera de Aravis, este suntuoso chalet de 9 habitaciones + cocina ofrece una superficie habitable de 500 m2 + 100 m2 de terrazas. Construida sobre una parcela de unos 4.000 m2, se compone en la planta baja, de una entrada, un gran espacio de "suite principal" que ocupa toda la planta y está compuesto por una tetera, el dormitorio ampliado por su terraza, un vestidor, zona de biblioteca, un magnífico baño, aseo. Bodega. La planta superior incluye un gran salón con chimenea y se amplía con dos terrazas, una zona de comedor, una zona de despacho y una cocina-laboratorio tipo barco equipada profesionalmente, con un aseo de invitados. La planta semisótano cuenta con 3 dormitorios / 3 baños, todos ampliados por una terraza. Garaje para 2 coches. El nivel del jardín alberga un dormitorio y su cuarto de ducha, un segundo cuarto de ducha, el gimnasio, ampliado por un jacuzzi,
sauna, máquina de té de hierbas y aseos.
Acabados de lujo. Hermoso jardín. MUITO RARO!
SOBERBO CHALÉ DE 500 M2 EM 4 PISOS
Discretamente localizado a 800 metros do centro de Megève, em uma área tranquila e altamente residencial na estrada para as pistas de esqui e oferecendo uma vista soberba da cordilheira de Aravis, este suntuoso chalé + cozinha de 9 quartos oferece uma área de estar de 500 m2 + 100 m2 de terraços. Construído em um terreno de aprox. 4.000 m2, é composto no térreo, uma entrada, uma grande área de "suíte master" ocupando todo o andar e composta por uma máquina de chá, o quarto estendido por seu terraço, uma área de vestir, área de biblioteca, um banheiro soberbo, banheiros. Adega. O piso superior inclui uma grande sala de estar com lareira e ampliada por dois terraços, uma área de jantar, uma área de escritório e uma cozinha-laboratório profissionalmente equipada tipo barco, banheiros para hóspedes. O piso térreo inferior tem 3 quartos / 3 casas de banho, todos estendidos por um terraço. Garagem para 2 carros. O nível do jardim abriga um quarto e sua casa de banho, uma segunda casa de banho, o ginásio, ampliado por um jacuzzi,
sauna, máquina de chá de ervas e banheiros.
Acabamentos luxuosos. Lindo jardim.