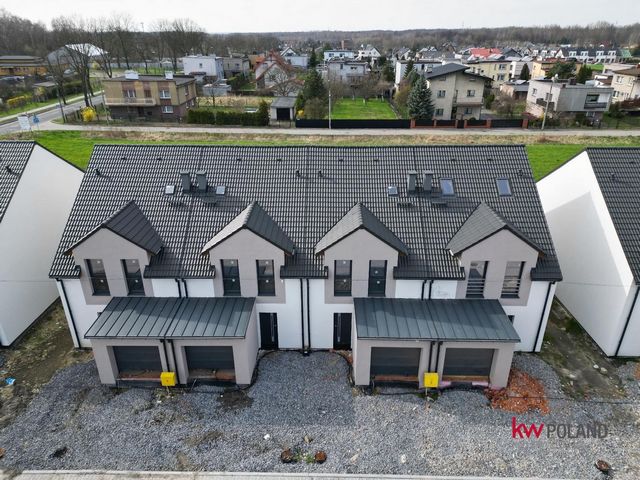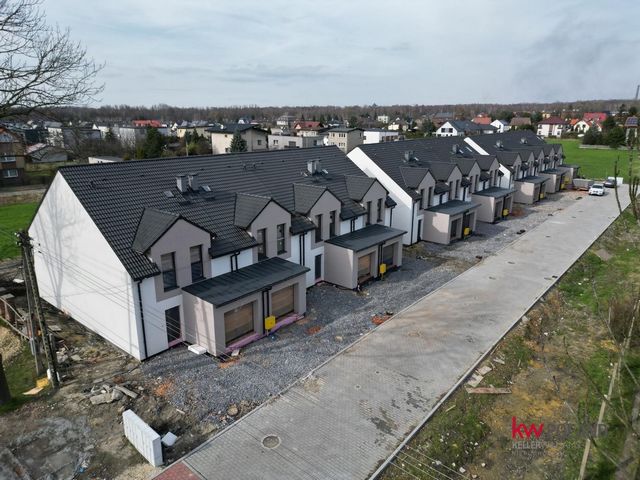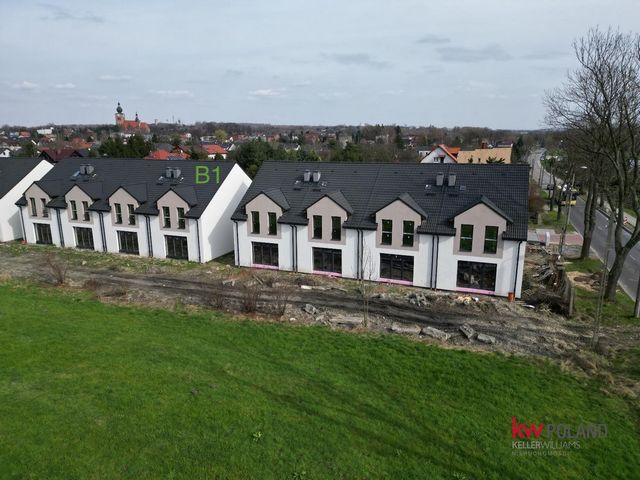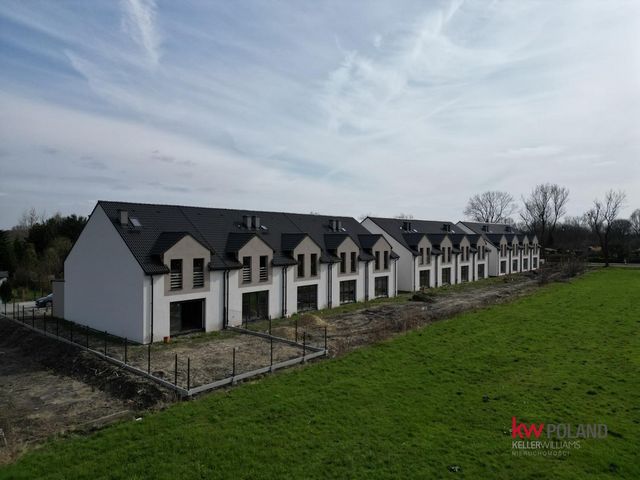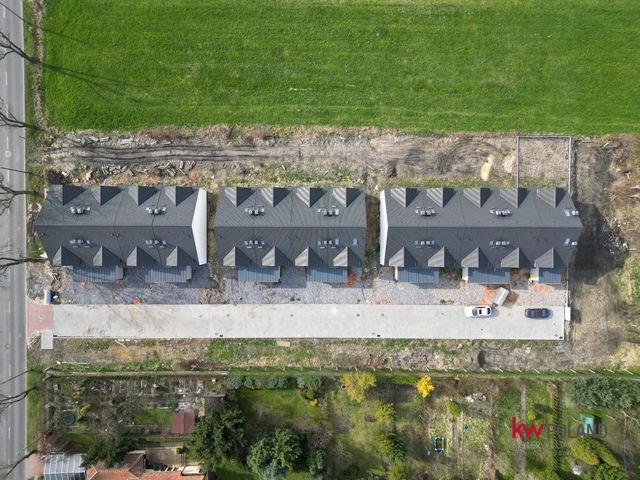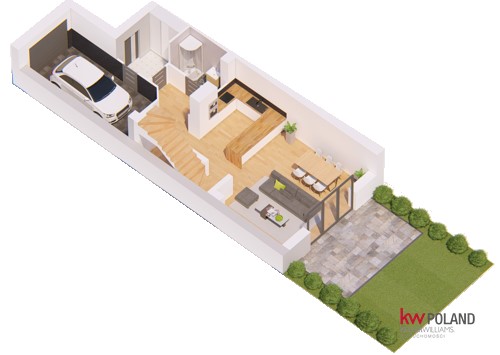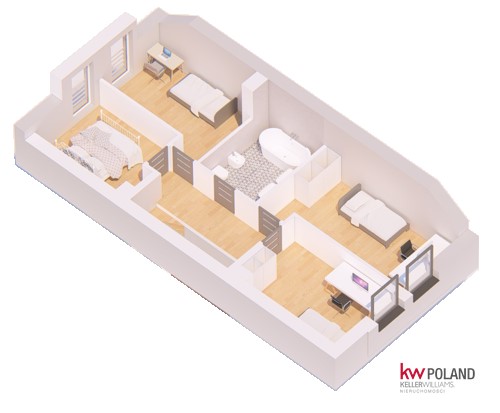FOTOGRAFIILE SE ÎNCARCĂ...
Casă & Casă pentru o singură familie (De vânzare)
Referință:
EDEN-T97305991
/ 97305991
Terraced houses for sale. The estate consists of 13 single-family terraced buildings grouped in 3 complexes (4-5 segments each). Each of the buildings is separated by an expansion joint (a double wall between the segments). The offer applies to the outermost segment located on a plot of 269m2. The building with an optimal usable area of 136.20m2 has a perfectly planned, functional and practical space inside, and the simple and modern shape makes it timeless. The front of the building is located to the east. Garden with terrace on the south-west side. Houses built by a developer with many years of experience, hence the exceptional and unprecedented attention to the quality of workmanship and materials used. Purchase directly from the developer without PCC tax and commission. BUILDING INTERIOR:Ground floor: vestibule with direct access to the garage, bathroom with shower, corridor leading to the living room with dining room (with access to the terrace), open kitchen, utility room. utility rooms located under the stairs (as: pantry/boiler room). Attic: spacious corridor (with open view of the stairs) 4 bedrooms, bathroom. The high attic as storage space or can be used as an additional room. FINISHING STANDARD:Foundations: reinforced concrete foundation slabsExternal masonry walls: Porotherm 25 ceramic hollow brick, insulation made of a 15-20 cm polystyrene layer, façade: silicate-silicone plaster; Ceiling above the ground floor TerivaStairs: concrete Gable roof, covered with Bras tiles (model: Celtic black)Windows: energy-saving PVC (covered on one side in anthracite color) + external roller shutter in the terrace window on the ground floor. The door is anthracite. Garage door: sectional door with electric drive. Heating: the building is designed for underfloor heating powered by a gas combi furnace or a heat pump. Utilities: all already connected to the building: gas, water, electricity and sewage. Fence on three sides. The area is tidy. It is possible to finish the house to the developer's standard after individual arrangement with the contractor. Location: Zabrze Pawłów Rogoźnicka Street is a quiet, peaceful place close to the forest, which will allow you to rest, and at the same time a great location for people working in Silesia on a daily basis. Quick access to Zabrze as well as Ruda Śląska, Katowice or Gliwice through easy access to the DTŚ Drogowa Trasa Średnicowa and the A4 motorway (3 km) is a huge advantage of this location. Around the development of newly built single-family houses, a forest, bicycle paths, a horse farm, Lidl, Biedronka, Castorama, two primary schools, a kindergarten and many service points. For more information and for presentation purposes, please contact us. Katarzyna Jastrzębska tel. 696 621 358 If you decide to buy this property, you will receive free assistance in obtaining a loan. The information, visualizations and prices of the property provided in the announcement do not constitute a commercial offer within the meaning of the Civil Code and are only informative The offer is a preliminary agreement concluded with the developer specifying the condition of the purchased property.
Vezi mai mult
Vezi mai puțin
Řadové domy na prodej. Areál se skládá ze 13 řadových rodinných domů seskupených do 3 komplexů (každý se 4-5 segmenty). Každá z budov je oddělena dilatační spárou (dvojitá stěna mezi segmenty). Nabídka se vztahuje na nejvzdálenější segment nacházející se na pozemku o velikosti 269 m2. Budova s optimální užitnou plochou 136,20 m2 má uvnitř perfektně naplánovaný, funkční a praktický prostor a díky jednoduchému a modernímu tvaru je nadčasová. Průčelí budovy je situováno na východ. Zahrada s terasou na jihozápadní straně. Domy postavené developerem s dlouholetými zkušenostmi, proto je věnována mimořádná a bezprecedentní pozornost kvalitě zpracování a použitých materiálů. Nakupujte přímo od developera bez daně a provize PCC. INTERIÉR BUDOVY:Přízemí: zádveří s přímým vstupem do garáže, koupelna se sprchovým koutem, chodba vedoucí do obývacího pokoje s jídelnou (se vstupem na terasu), otevřená kuchyně, technická místnost. Hospodářské místnosti umístěné pod schody (jako: spíž/kotelna). Podkroví: prostorná chodba (s otevřeným výhledem na schodiště), 4 ložnice, koupelna. Vysoké podkroví jako úložný prostor nebo lze využít jako další místnost. STANDARD DOKONČENÍ:Základy: železobetonové základové deskyVnější zděné stěny: keramická dutá cihla Porotherm 25, izolace z polystyrénové vrstvy 15-20 cm, fasáda: silikát-silikonová omítka; Strop nad přízemím TerivaSchody: beton Sedlová střecha, pokrytá taškami Bras (model: keltská černá)Okna: energeticky úsporné PVC (z jedné strany potažené antracitovou barvou) + venkovní roleta v okně terasy v přízemí. Dveře jsou antracitové. Garážová vrata: sekční vrata s elektrickým pohonem. Vytápění: objekt je určen pro podlahové vytápění poháněné plynovým kombinovaným kotlem nebo tepelným čerpadlem. Inženýrské sítě: vše již napojeno na objekt: plyn, voda, elektřina a kanalizace. Plot ze tří stran. Areál je uklizený. Dům je možné dokončit ve standardu developera po individuální domluvě se zhotovitelem. Lokalita: Ulice Zabrze Pawłów Rogoźnicka je tiché, klidné místo v blízkosti lesa, které vám umožní odpočinek, a zároveň skvělé místo pro lidi, kteří denně pracují ve Slezsku. Obrovskou výhodou této lokality je rychlý přístup do Zabrze, Rudy Śląské, Katovic nebo Gliwic díky snadnému přístupu k DTŚ Drogowa Trasa Średnicowa a dálnici A4 (3 km). V okolí zástavba novostaveb rodinných domů, les, cyklostezky, koňská farma, Lidl, Biedronka, Castorama, dvě základní školy, mateřská škola a mnoho servisních míst. Pro více informací a prezentaci nás prosím kontaktujte. Katarzyna Jastrzębska tel. 696 621 358 Pokud se rozhodnete pro koupi této nemovitosti, získáte bezplatnou pomoc při získání úvěru. Informace, vizualizace a ceny nemovitostí uvedené v oznámení nepředstavují obchodní nabídku ve smyslu občanského zákoníku a mají pouze informativní charakter. Nabídka je předběžnou dohodou uzavřenou s developerem, která specifikuje stav kupované nemovitosti.
Villette a schiera in vendita. La tenuta è composta da 13 edifici unifamiliari a schiera raggruppati in 3 complessi (4-5 segmenti ciascuno). Ciascuno degli edifici è separato da un giunto di dilatazione (una doppia parete tra i segmenti). L'offerta si applica al segmento più esterno situato su un terreno di 269m2. L'edificio con una superficie utile ottimale di 136,20 m2 ha uno spazio interno perfettamente pianificato, funzionale e pratico, e la forma semplice e moderna lo rende senza tempo. La facciata dell'edificio si trova ad est. Giardino con terrazza sul lato sud-ovest. Case costruite da un costruttore con esperienza pluriennale, da qui l'eccezionale e inedita attenzione alla qualità delle lavorazioni e dei materiali utilizzati. Acquista direttamente dallo sviluppatore senza tasse e commissioni PCC. INTERNO EDIFICIO:Piano terra: vestibolo con accesso diretto al garage, bagno con doccia, corridoio che conduce al soggiorno con sala da pranzo (con accesso al terrazzo), cucina a vista, ripostiglio. locali di servizio situati sotto il sottoscala (come: dispensa/locale caldaia). Mansarda: ampio corridoio (con vista aperta sulle scale) 4 camere da letto, bagno. L'alta mansarda come ripostiglio o può essere utilizzata come stanza aggiuntiva. STANDARD DI FINITURA:Fondazioni: platee di fondazione in cemento armatoPareti esterne in muratura: mattone forato ceramico Porotherm 25, coibentazione in polistirene di 15-20 cm, facciata: intonaco silicato-siliconico; Soffitto sopra il piano terra TerivaScale: tetto a due falde in cemento, rivestito con tegole Bras (modello: nero celtico)Finestre: PVC a risparmio energetico (rivestite su un lato in colore antracite) + tapparella esterna nella finestra del terrazzo al piano terra. L'anta è antracite. Portone da garage: portone sezionale con azionamento elettrico. Riscaldamento: l'edificio è progettato per il riscaldamento a pavimento alimentato da un forno combinato a gas o da una pompa di calore. Utenze: tutte già allacciate all'edificio: gas, acqua, luce e fognature. Recinzione su tre lati. L'area è ordinata. È possibile finire la casa secondo gli standard dello sviluppatore dopo un accordo individuale con l'appaltatore. Posizione: Zabrze Pawłów Rogoźnicka Street è un luogo tranquillo e silenzioso vicino alla foresta, che vi permetterà di riposare, e allo stesso tempo un luogo ideale per le persone che lavorano in Slesia su base giornaliera. L'accesso rapido a Zabrze, Ruda Śląska, Katowice o Gliwice attraverso un facile accesso al DTŚ Drogowa Trasa Średnicowa e all'autostrada A4 (3 km) è un enorme vantaggio di questa posizione. Intorno allo sviluppo di case unifamiliari di nuova costruzione, un bosco, piste ciclabili, un allevamento di cavalli, Lidl, Biedronka, Castorama, due scuole elementari, un asilo e molti punti di servizio. Per ulteriori informazioni e per scopi di presentazione, non esitate a contattarci. Katarzyna Jastrzębska tel. 696 621 358 Se decidete di acquistare questo immobile, riceverete assistenza gratuita per ottenere un prestito. Le informazioni, le visualizzazioni e i prezzi dell'immobile forniti nell'annuncio non costituiscono un'offerta commerciale ai sensi del Codice Civile e sono solo informativi L'offerta è un accordo preliminare concluso con il promotore che specifica le condizioni dell'immobile acquistato.
Rijtjeshuizen te koop. Het landgoed bestaat uit 13 eengezinswoningen met rijtjeshuizen, gegroepeerd in 3 complexen (elk 4-5 segmenten). Elk van de gebouwen wordt gescheiden door een dilatatievoeg (een dubbele muur tussen de segmenten). Het aanbod geldt voor het buitenste segment gelegen op een perceel van 269m2. Het gebouw met een optimale bruikbare oppervlakte van 136,20m2 heeft een perfect geplande, functionele en praktische ruimte binnenin, en de eenvoudige en moderne vorm maakt het tijdloos. De voorzijde van het gebouw is gelegen op het oosten. Tuin met terras op het zuid-westen zijde. Huizen gebouwd door een ontwikkelaar met jarenlange ervaring, vandaar de uitzonderlijke en ongekende aandacht voor de kwaliteit van vakmanschap en gebruikte materialen. Koop rechtstreeks bij de ontwikkelaar zonder PCC-belasting en commissie. INTERIEUR GEBOUW:Begane grond: vestibule met directe toegang tot de garage, badkamer met douche, gang die leidt naar de woonkamer met eetkamer (met toegang tot het terras), open keuken, bijkeuken. Bijkeuken gelegen onder de trap (als: bijkeuken/stookruimte). Zolder: ruime gang (met vrij zicht op de trap) 4 slaapkamers, badkamer. De hoge zolder als bergruimte of kan gebruikt worden als extra kamer. AFWERKINGSNORM:Funderingen: funderingsplaten van gewapend betonExterne metselwerkmuren: Porotherm 25 keramische holle baksteen, isolatie gemaakt van een polystyreenlaag van 15-20 cm, gevel: silicaat-siliconenpleister; Plafond boven de begane grond TerivaTrap: betonnen zadeldak, bedekt met Bras-tegels (model: Keltisch zwart)Ramen: energiebesparend PVC (aan één zijde bekleed in antracietkleur) + buitenrolluik in het terrasraam op de begane grond. De deur is antraciet. Garagepoort: sectionaalpoort met elektrische aandrijving. Verwarming: het gebouw is ontworpen voor vloerverwarming door een gascombi-oven of een warmtepomp. Nutsvoorzieningen: alles is al aangesloten op het gebouw: gas, water, elektriciteit en riolering. Hek aan drie zijden. De omgeving is netjes. Het is mogelijk om de woning af te werken volgens de standaard van de ontwikkelaar na individuele afspraak met de aannemer. Locatie: Zabrze Pawłów Rogoźnicka Street is een rustige, vredige plek dicht bij het bos, waar u kunt uitrusten, en tegelijkertijd een geweldige locatie voor mensen die dagelijks in Silezië werken. Snelle toegang tot Zabrze, Ruda Śląska, Katowice of Gliwice door gemakkelijke toegang tot de DTŚ Drogowa Trasa Średnicowa en de snelweg A4 (3 km) is een enorm voordeel van deze locatie. Rond de ontwikkeling van nieuwbouw eengezinswoningen, een bos, fietspaden, een paardenboerderij, Lidl, Biedronka, Castorama, twee basisscholen, een kleuterschool en vele servicepunten. Voor meer informatie en voor presentatiedoeleinden kunt u contact met ons opnemen. Katarzyna Jastrzębska tel. 696 621 358 Als u besluit deze woning te kopen, krijgt u gratis hulp bij het verkrijgen van een lening. De informatie, visualisaties en prijzen van het onroerend goed die in de aankondiging worden verstrekt, vormen geen commercieel aanbod in de zin van het Burgerlijk Wetboek en zijn slechts informatief Het bod is een voorlopige overeenkomst die wordt gesloten met de ontwikkelaar waarin de staat van het gekochte onroerend goed wordt gespecificeerd.
Na sprzedaż domy w zabudowie szeregowej. Osiedle stanowi 13 budynków jednorodzinnych w zabudowie szeregowej zgrupowanych w 3 zespołach (po 4 -5 segmentów). Każdy z budynków oddzielony jest dylatacją (podwójną ścianą między segmentami). Oferta dotyczy segmentu skrajnego znajdującego się na działce o powierzchni 269m2. Budynek o optymalnej powierzchni użytkowej 136,20m2 ma doskonale rozplanowaną, funkcjonalną i praktyczną przestrzeń wewnątrz, a prosta i nowoczesna bryła, czyni go ponadczasowym. Front budynku usytuowany jest na wschód. Ogródek z tarasem na stronę południowo zachodnią. Domy budowane przez dewelopera z wieloletnim doświadczeniem stąd wyjątkowa i niespotykana dbałość o jakość wykonania i użyte materiały.Zakup bezpośrednio od dewelopera bez podatku PCC i prowizji.WNĘTRZE BUDYNKU:Parter: wiatrołap z bezpośrednim wejściem do garażu, łazienka z prysznicem, korytarz prowadzący do salonu z jadalnią (z wyjściem na taras), otwarta kuchnia, pom. gospodarcze usytuowane pod schodami (jako: spiżarnia/kotłownia). Poddasze użytkowe: przestronny korytarz (z otwartym widokiem na schody) 4 sypialnie, łazienka. Wysoki strych jako miejsce do przechowywania lub można zagospodarować jako dodatkowy pokój. STANDARD WYKOŃCZENIA:Fundamenty: płyty fundamentowe żelbetoweŚciany zewnętrzne murowane: pustak ceramiczny Porotherm 25, ocieplenie z warstwy styropianu 15-20 cm, elewacja: tynk silikatowo-silikonowy; Strop nad parterem TerivaSchody: betonowe Dach dwuspadowy, pokryty dachówką Bras (model: Celtycka czarna)Okna: PVC energooszczędne (jednostronnie oklejane w kolorze antracytowym) + roleta zewnętrzna w oknie tarasowym na parterze.Drzwi w kolorze antracyt.Brama garażowa: segmentowa z napędem elektrycznym.Ogrzewanie: budynek zaprojektowany pod ogrzewanie podłogowe zasilane piecem dwufunkcyjnym gazowym lub pompą ciepła.Media: wszystkie podłączone już do budynku: gaz, woda, prąd oraz kanalizacja.Ogrodzenie z trzech stron. Teren uporządkowany. Istnieje możliwość wykończenia domu do stanu deweloperskiego po ustaleniu indywidualnym z wykonawcą. Lokalizacja: Zabrze Pawłów ul. Rogoźnicka to ciche, spokojne miejsce blisko lasu, które pozwoli na odpoczynek, a równocześnie świetna lokalizacja dla osób pracujących na co dzień na terenie Śląska. Szybki dojazd do Zabrza jak i Rudy Śląskiej, Katowic czy Gliwic poprzez łatwy dostęp do Drogowej Trasy Średnicowej DTŚ i autostrady A4 (3km) jest ogromnym atutem tej lokalizacji. Wokół zabudowa nowo powstałych domów jednorodzinnych, las, ścieżki rowerowe, stadnina koni, Lidl, Biedronka, Castorama, dwie szkoły podstawowe, przedszkole i wiele punktów usługowych. Po więcej informacji jak i w celach prezentacji zapraszamy serdecznie do kontaktu. Katarzyna Jastrzębska tel. 696 621 358 Decydując się na zakup tej nieruchomości otrzymasz bezpłatną pomoc w uzyskaniu kredytu.Podane w ogłoszeniu informacje, wizualizacje i ceny nieruchomości nie stanowią oferty handlowej w rozumieniu Kodeksu Cywilnego i mają jedynie charakter informacyjny Ofertą jest zawarta umowa przedwstępna z deweloperem precyzująca stan kupowanej nieruchomości.
Terraced houses for sale. The estate consists of 13 single-family terraced buildings grouped in 3 complexes (4-5 segments each). Each of the buildings is separated by an expansion joint (a double wall between the segments). The offer applies to the outermost segment located on a plot of 269m2. The building with an optimal usable area of 136.20m2 has a perfectly planned, functional and practical space inside, and the simple and modern shape makes it timeless. The front of the building is located to the east. Garden with terrace on the south-west side. Houses built by a developer with many years of experience, hence the exceptional and unprecedented attention to the quality of workmanship and materials used. Purchase directly from the developer without PCC tax and commission. BUILDING INTERIOR:Ground floor: vestibule with direct access to the garage, bathroom with shower, corridor leading to the living room with dining room (with access to the terrace), open kitchen, utility room. utility rooms located under the stairs (as: pantry/boiler room). Attic: spacious corridor (with open view of the stairs) 4 bedrooms, bathroom. The high attic as storage space or can be used as an additional room. FINISHING STANDARD:Foundations: reinforced concrete foundation slabsExternal masonry walls: Porotherm 25 ceramic hollow brick, insulation made of a 15-20 cm polystyrene layer, façade: silicate-silicone plaster; Ceiling above the ground floor TerivaStairs: concrete Gable roof, covered with Bras tiles (model: Celtic black)Windows: energy-saving PVC (covered on one side in anthracite color) + external roller shutter in the terrace window on the ground floor. The door is anthracite. Garage door: sectional door with electric drive. Heating: the building is designed for underfloor heating powered by a gas combi furnace or a heat pump. Utilities: all already connected to the building: gas, water, electricity and sewage. Fence on three sides. The area is tidy. It is possible to finish the house to the developer's standard after individual arrangement with the contractor. Location: Zabrze Pawłów Rogoźnicka Street is a quiet, peaceful place close to the forest, which will allow you to rest, and at the same time a great location for people working in Silesia on a daily basis. Quick access to Zabrze as well as Ruda Śląska, Katowice or Gliwice through easy access to the DTŚ Drogowa Trasa Średnicowa and the A4 motorway (3 km) is a huge advantage of this location. Around the development of newly built single-family houses, a forest, bicycle paths, a horse farm, Lidl, Biedronka, Castorama, two primary schools, a kindergarten and many service points. For more information and for presentation purposes, please contact us. Katarzyna Jastrzębska tel. 696 621 358 If you decide to buy this property, you will receive free assistance in obtaining a loan. The information, visualizations and prices of the property provided in the announcement do not constitute a commercial offer within the meaning of the Civil Code and are only informative The offer is a preliminary agreement concluded with the developer specifying the condition of the purchased property.
Referință:
EDEN-T97305991
Țară:
PL
Oraș:
Zabrze
Cod poștal:
41
Categorie:
Proprietate rezidențială
Tipul listării:
De vânzare
Tipul proprietății:
Casă & Casă pentru o singură familie
Dimensiuni proprietate:
136 m²
Dimensiuni teren:
269 m²
Camere:
5
Dormitoare:
2
Băi:
2
