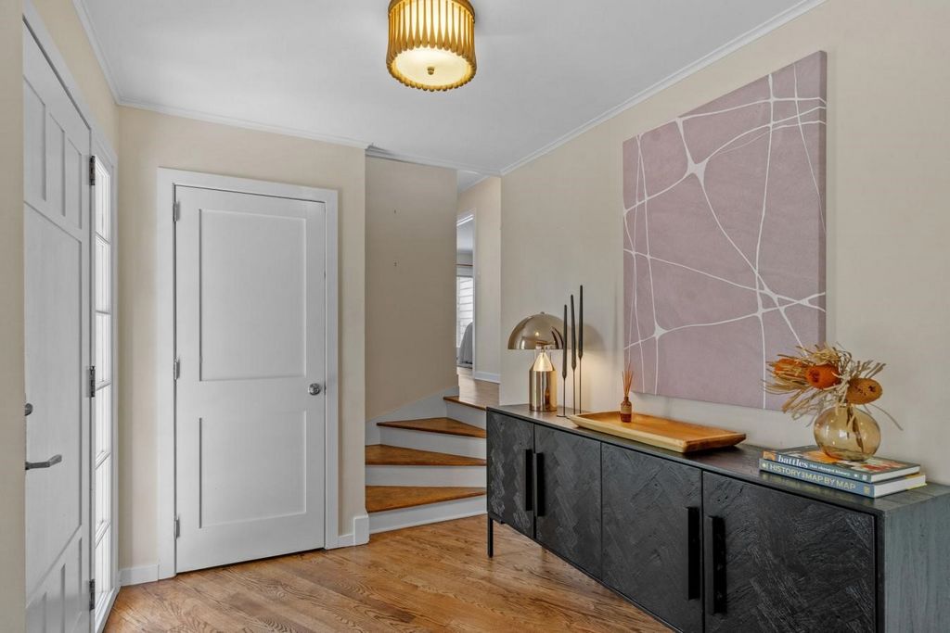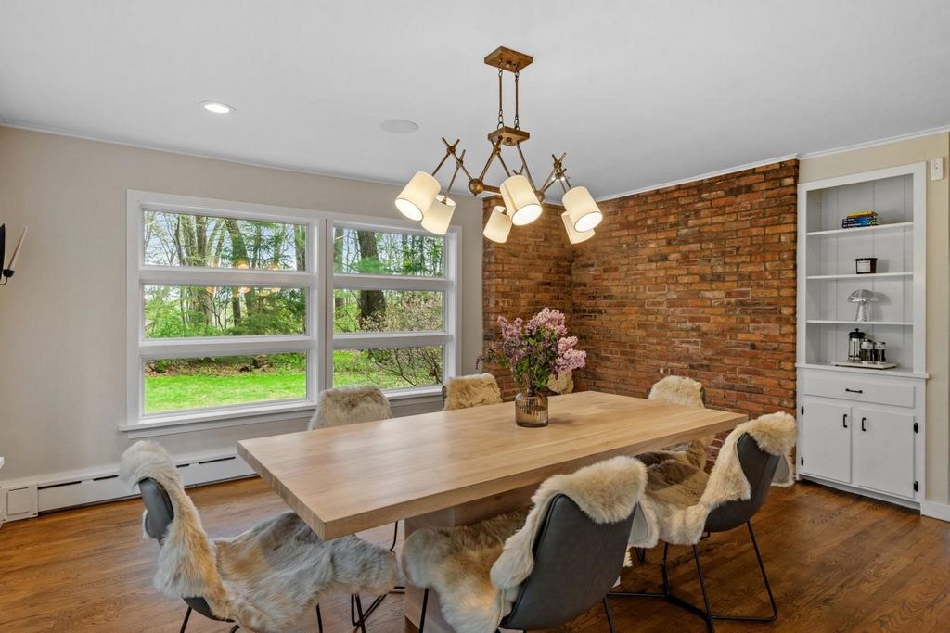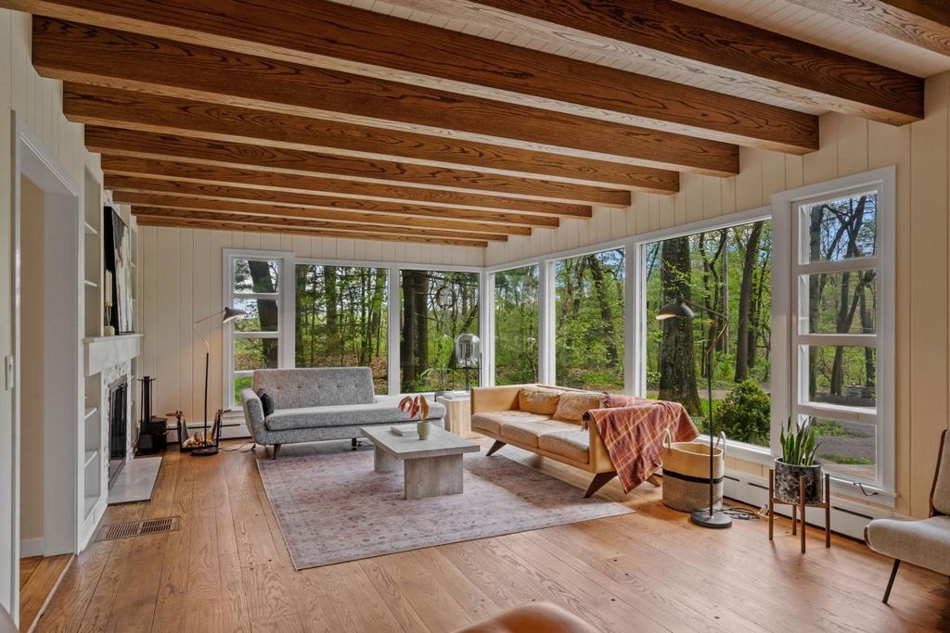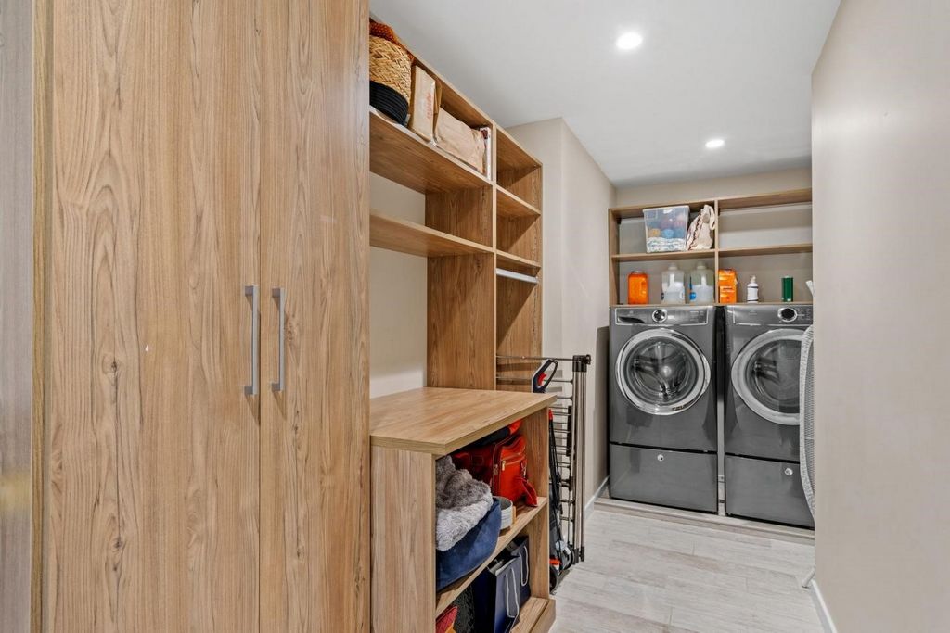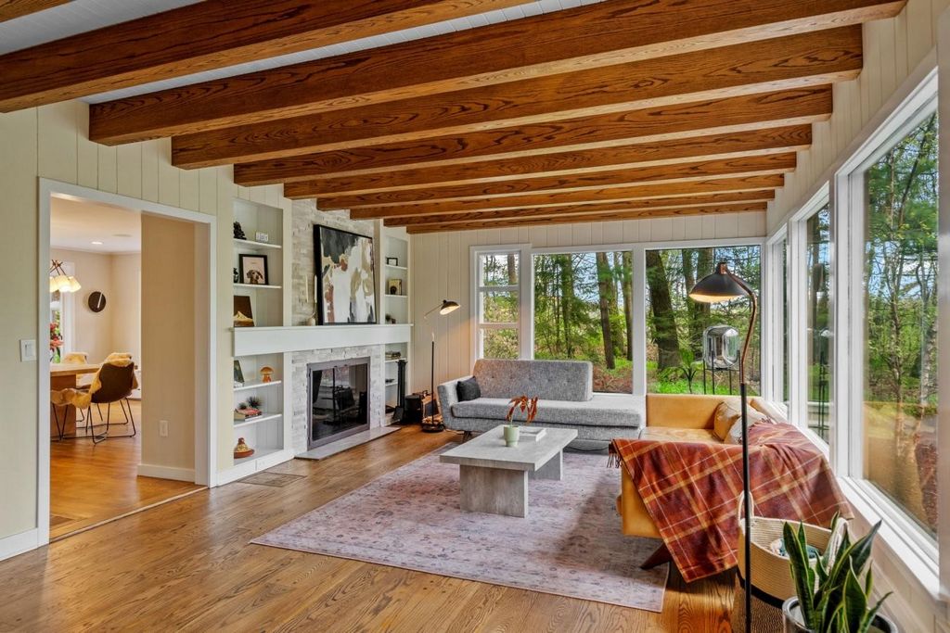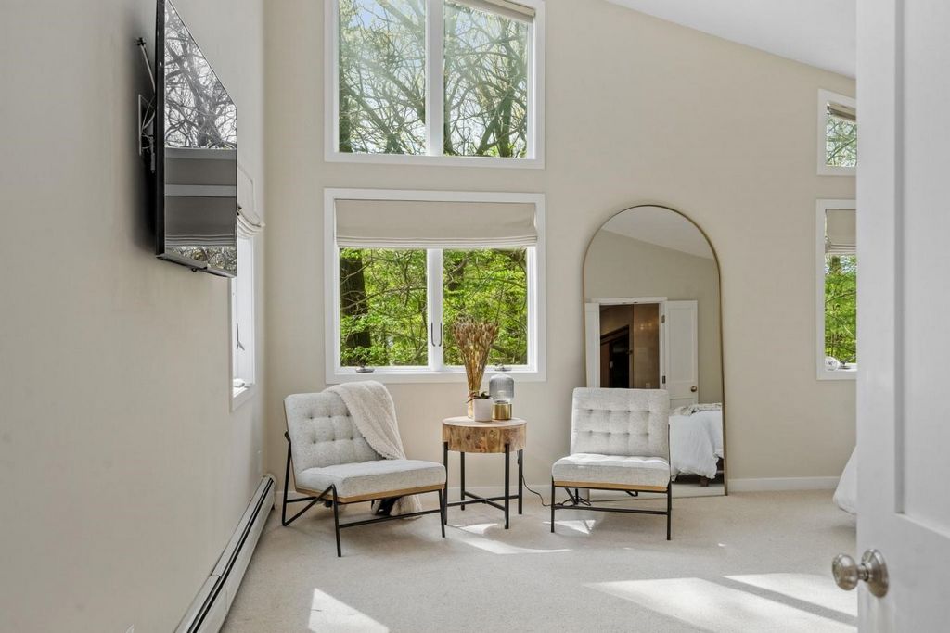FOTOGRAFIILE SE ÎNCARCĂ...
Casă & casă pentru o singură familie de vânzare în Colonie
5.278.044 RON
Casă & Casă pentru o singură familie (De vânzare)
Referință:
EDEN-T97366512
/ 97366512
Nestled in the heart of Loudonville, this contemporary home is cleverly configured over four levels. Expanded and re-designed in 2017, this versatile 4 bedroom (3 of which are en suite) home is introduced by a quintessential front porch. Upon entering, interiors spanning over 3800 square feet welcome guests with an abundance of natural light, creating an inviting atmosphere that promises both elegance and warmth. Wood floors, modern lighting, and flexible living spaces throughout elevate this home's allure. At its heart, a gourmet kitchen stands as a testament to culinary excellence. Featuring Wolf and Sub-Zero appliances, expansive cabinetry, concrete countertops, and walk-in pantry, this culinary haven offers perfect conditions for entertaining with a prep sink and bar seating. The open concept becomes the ultimate setting for gatherings with effortless transitioning into the spacious dining room with complementary built ins and the living room with a stone-faced fireplace graced with exposed beams. Additionally, a versatile ground level family room is completed with a wet bar, wine fridge, granite countertops, gas fireplace, TV with surround sound and a half bath. An adjoining bonus room will adapt to various needs, be it a reading nook or game room. Upstairs, the luxe primary suite, with sweeping cathedral ceiling includes dual vanities, sunlighten infrared smart sauna, sumptuous soaking tub, walk-in shower with dual shower heads, and a custom walk-in closet. Be captivated by an enchanting loft bedroom suite with a hanging swing – a whimsical escape for curling up with a good book or simply enjoying tranquility. A delightful surprise awaits on the separated upper level. Find two bedrooms one, en suite complete with access to the lovely balcony overlooking the front of the property – the perfect retreat for visitors, half bath in the hallway. Opening onto a serene Trex deck with a Weber grill, the private backyard offers opportunities for leisure and celebration alike. Container gardens are planted with potatoes, herbs and tomatoes. An automatic irrigation system, and Sonos sound system marries classic elegance with hidden modern technology. Complimented by a 4 car garage with mudroom, space for your home gym and a basement for your storage needs, this home has everything you need. This property offers a lifestyle where luxury seamlessly meets convenience, making every day a retreat.
Vezi mai mult
Vezi mai puțin
Nestled in the heart of Loudonville, this contemporary home is cleverly configured over four levels. Expanded and re-designed in 2017, this versatile 4 bedroom (3 of which are en suite) home is introduced by a quintessential front porch. Upon entering, interiors spanning over 3800 square feet welcome guests with an abundance of natural light, creating an inviting atmosphere that promises both elegance and warmth. Wood floors, modern lighting, and flexible living spaces throughout elevate this home's allure. At its heart, a gourmet kitchen stands as a testament to culinary excellence. Featuring Wolf and Sub-Zero appliances, expansive cabinetry, concrete countertops, and walk-in pantry, this culinary haven offers perfect conditions for entertaining with a prep sink and bar seating. The open concept becomes the ultimate setting for gatherings with effortless transitioning into the spacious dining room with complementary built ins and the living room with a stone-faced fireplace graced with exposed beams. Additionally, a versatile ground level family room is completed with a wet bar, wine fridge, granite countertops, gas fireplace, TV with surround sound and a half bath. An adjoining bonus room will adapt to various needs, be it a reading nook or game room. Upstairs, the luxe primary suite, with sweeping cathedral ceiling includes dual vanities, sunlighten infrared smart sauna, sumptuous soaking tub, walk-in shower with dual shower heads, and a custom walk-in closet. Be captivated by an enchanting loft bedroom suite with a hanging swing – a whimsical escape for curling up with a good book or simply enjoying tranquility. A delightful surprise awaits on the separated upper level. Find two bedrooms one, en suite complete with access to the lovely balcony overlooking the front of the property – the perfect retreat for visitors, half bath in the hallway. Opening onto a serene Trex deck with a Weber grill, the private backyard offers opportunities for leisure and celebration alike. Container gardens are planted with potatoes, herbs and tomatoes. An automatic irrigation system, and Sonos sound system marries classic elegance with hidden modern technology. Complimented by a 4 car garage with mudroom, space for your home gym and a basement for your storage needs, this home has everything you need. This property offers a lifestyle where luxury seamlessly meets convenience, making every day a retreat.
Referință:
EDEN-T97366512
Țară:
US
Oraș:
Colonie
Cod poștal:
12211
Categorie:
Proprietate rezidențială
Tipul listării:
De vânzare
Tipul proprietății:
Casă & Casă pentru o singură familie
Dimensiuni proprietate:
357 m²
Camere:
4
Dormitoare:
4
Băi:
3
WC:
2
