1.717.205 RON
4 dorm
130 m²
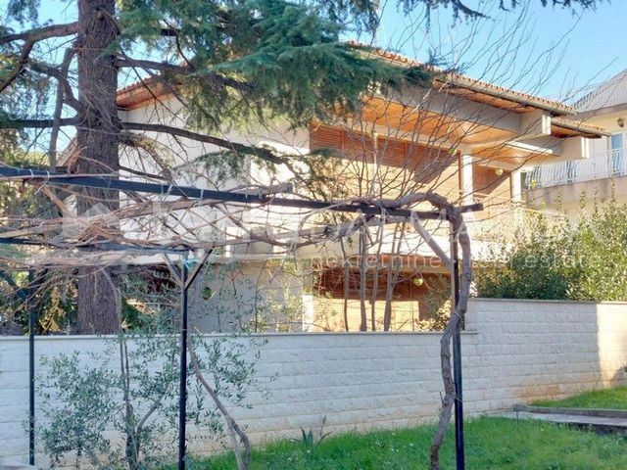
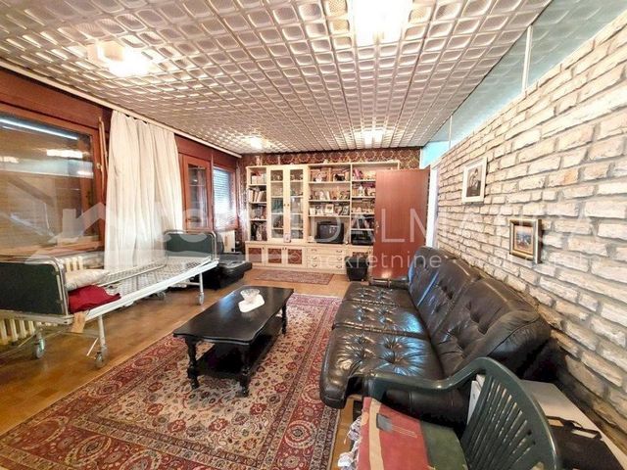
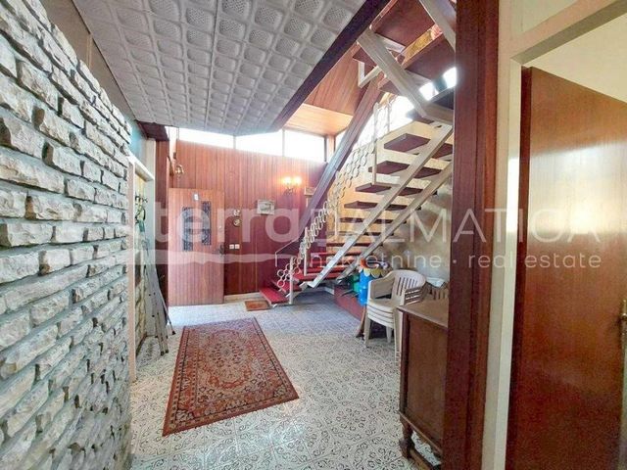
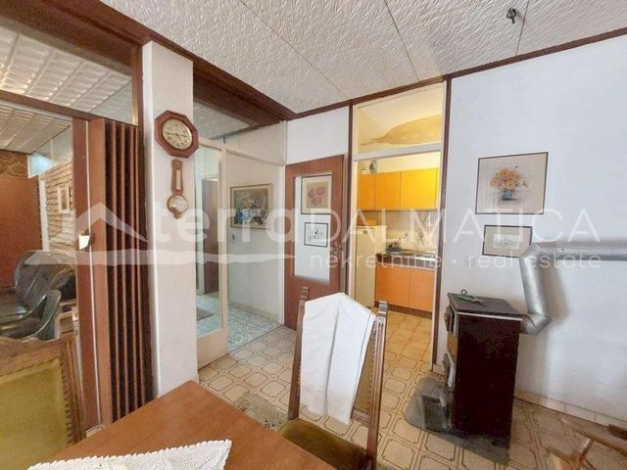
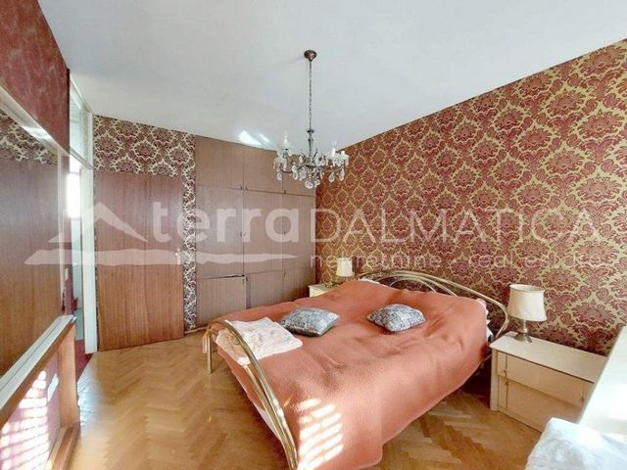
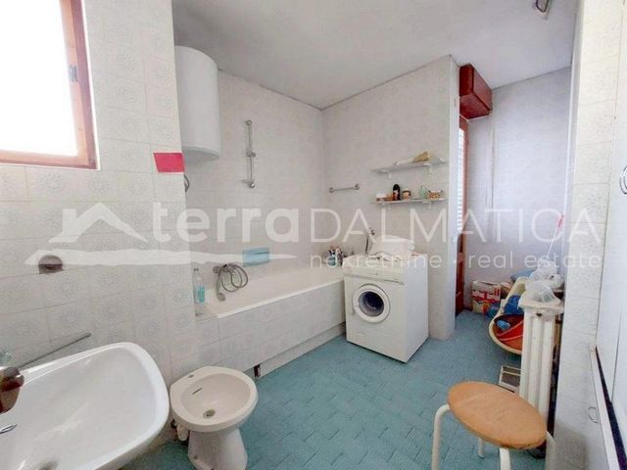
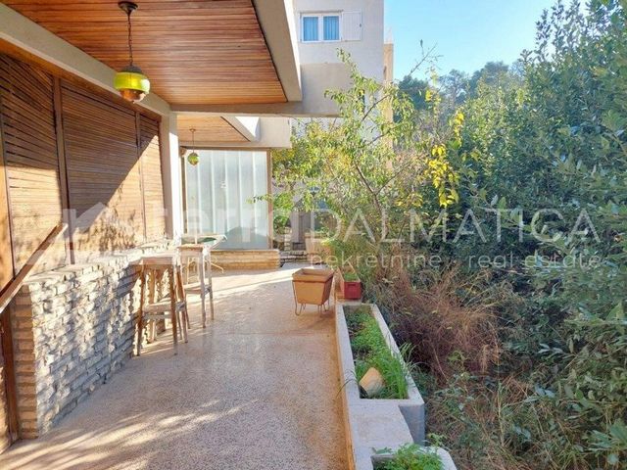
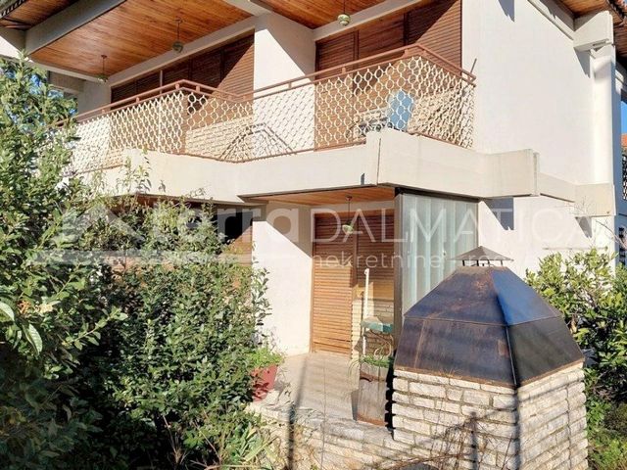
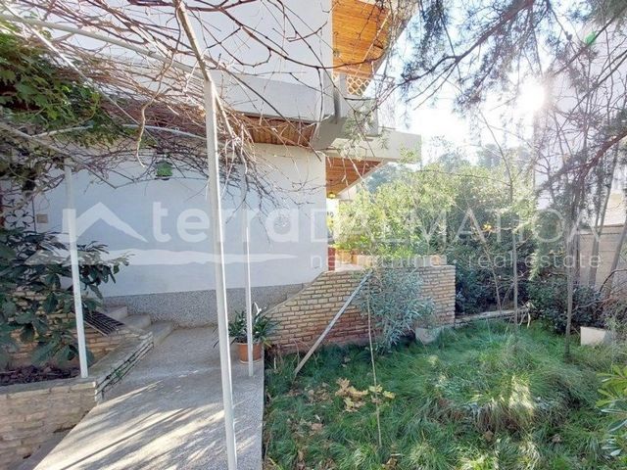
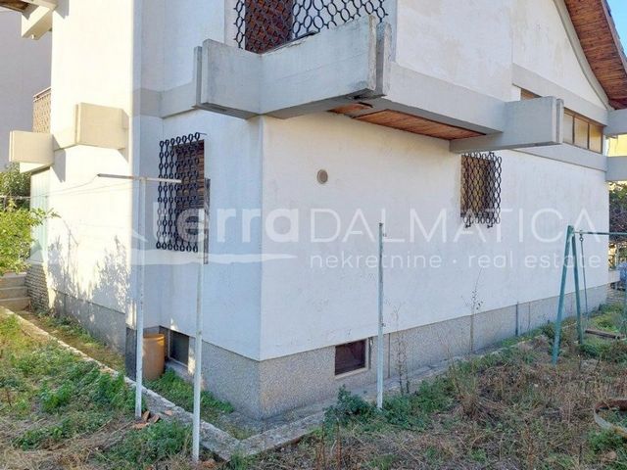
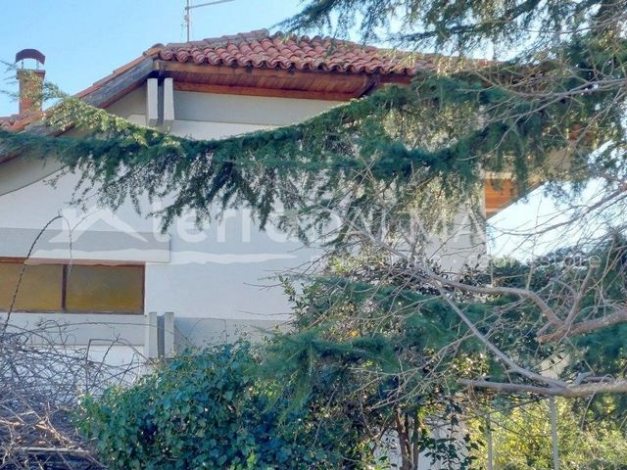
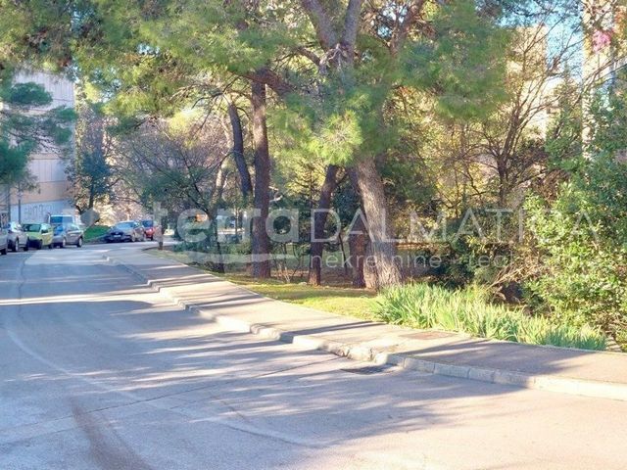
The house is designed as a two-storey building and has living area on the ground floor with hallway, kitchen and dining room, living room with access to the terrace, bathroom and staircase with a total area of 58 m2, while on the first floor there are 3 bedrooms with balconies and a bathroom in total approx .62m2. In the basement there is a garage of 15 m2, a boiler room and a storage room of approximately 5 m2.
The land has an area of 486 m2 and is overgrown with vegetation, but the atmosphere of life in the greenery created by ten-year-old trees carefully arranged in the space is still monitored. The location deserves attention, it is very attractive with close proximity to the city center, hospital, kindergarten, school, university, shops, etc.
Excellent traffic connection with a two-lane road and sidewalks. The city of Sibenik itself with its rich history, culture, natural beauty and national parks is a guarantee for a good purchase of this property. For any long-distance buyers, please note that Split and Zadar airports are only 30 minutes to an hour from the location.
For further information and viewings of the property, please contact our agents.
Features:
- Garage
- Barbecue
- Garden
- Parking
- Dining Room
- Balcony
- Terrace Vezi mai mult Vezi mai puțin Verkauf eines Einfamilienhauses in Šibenik. Es wurde Mitte der siebziger Jahre erbaut und war in dieser Zeit architektonisch seiner Zeit voraus.
Das Haus ist als Gebäude konzipiert und verfügt über Wohnzimmer im Erdgeschoss, Flur, Küche und Esszimmer, Wohnzimmer mit Zugang zur Terrasse, Badezimmer und Treppenhaus mit einer Gesamtfläche von 58 m2, während sich im ersten Stock 3 Schlafzimmer mit Balkon befinden und ein Badezimmer insgesamt ca. 62m2. Im Untergeschoss gibt es eine Garage von 15 m2, einen Heizraum und einen Abstellraum von ca. 5 m2.
Das Grundstück hat eine Fläche von 486 m2 und ist mit Vegetation bewachsen, aber die Lebensatmosphäre im Grünen, die durch zehn Jahre alte Bäume geschaffen wurde und sorgfältig im Raum angeordnet. Die Lage verdient Aufmerksamkeit, sie ist sehr attraktiv mit unmittelbarer Nähe zum Stadtzentrum, Krankenhaus, Kindergarten, Schule, Universität, Geschäften usw. Hervorragende Verkehrsanbindung mit einer zweispurigen Straße und Gehwegen. Die Stadt Šibenik selbst mit ihrer reichen Geschichte, Kultur, Naturschönheit und Nationalparks ist ein Garant für einen guten Kauf dieser Immobilie. Für alle Käufer aus größerer Entfernung ist zu beachten, dass die Flughäfen Split und Zadar nur 30 Minuten bis eine Stunde vom Standort entfernt sind.
Für weitere Informationen und Besichtigungen der Immobilie wenden Sie sich bitte an unsere Makler.
Features:
- Garage
- Barbecue
- Garden
- Parking
- Dining Room
- Balcony
- Terrace Vente d’une maison individuelle à Šibenik. Il a été construit au milieu des années soixante-dix et était architecturalement en avance sur son temps à l’époque.
La maison est conçue comme un bâtiment et dispose d’un salon au rez-de-chaussée, d’un couloir, d’une cuisine et d’une salle à manger, d’un salon avec accès à la terrasse, d’une salle de bain et d’un escalier d’une superficie totale de 58 m2, tandis qu’au premier étage il y a 3 chambres avec balcon et une salle de bain pour un total d’environ 62m2. Au sous-sol se trouvent un garage de 15 m2, une chaufferie et un débarras d’environ 5 m2.
Le terrain a une superficie de 486 m2 et est envahi par la végétation, mais l’atmosphère vivante dans la verdure, créée par des arbres de dix ans et soigneusement disposée dans l’espace. L’emplacement mérite l’attention, il est très attrayant avec la proximité du centre-ville, de l’hôpital, du jardin d’enfants, de l’école, de l’université, des commerces, etc. Excellentes liaisons de transport avec une route à deux voies et des trottoirs. La ville de Šibenik elle-même, avec sa riche histoire, sa culture, sa beauté naturelle et ses parcs nationaux, est une garantie pour un bon achat de cette propriété. Pour tous les acheteurs venus de plus loin, il faut savoir que les aéroports de Split et de Zadar ne sont qu’à 30 minutes à une heure de l’emplacement.
Pour plus d’informations et des visites de la propriété, veuillez contacter nos agents.
Features:
- Garage
- Barbecue
- Garden
- Parking
- Dining Room
- Balcony
- Terrace Prodaja obiteljske kuće u Šibeniku. Građena je sredinom sedamdesetih godina i za to vrijeme je bila po arhitektonskom dostignuću ispred vremena.
Kuća je osmišljena kao katnica s dnevnim prostorijama u prizemlju, hodnik, kuhinja i blagovaonica, dnevni boravak s izlazom na terasu, kupaonica i stubište ukupno 58m2, dok su na katu spavaće sobe s balkonima i kupaonica cca 62m2. U podzemnoj etaži je garaža površine 15 m2, kotlovnica i spremište od oko 5m2.
Zemljište je površine od 486 m2 i obraslo raslinjem ali još uvijek se nadzire ugođaj života u zelenilu kojeg prave desetljetna stabla pomno razmještena u prostoru.
Lokacija koja zaslužuje pažnju, jako je atraktivna s neposrednom blizinom centra grada, bolnice, vrtića, škole, fakulteta, trgovina itd. Prometna povezanost odlična s dvotračnom cestom i nogostupima.
Sam grad Šibenik sa svojom bogatom poviješću, kulturom, prirodnim ljepotama i nacionalnim parkovima je garancija dobre kupnje ove nekretnine. Za sve kupce iz veće udaljenosti vrijedno je napomenuti da su zračne luke Split i Zadar na udaljenosti svega 30 minuta do jednog sata od lokacije.
Za dodatne informacije i razgledavanje nekretnine kontaktirajte naše agente.
Features:
- Garage
- Barbecue
- Garden
- Parking
- Dining Room
- Balcony
- Terrace Sprzedaż domu wolnostojącego w Szybeniku. Został zbudowany w połowie lat siedemdziesiątych i architektonicznie wyprzedzał swoje ówczesne czasy.
Dom zaprojektowany jako budynek posiada salon na parterze, przedpokój, kuchnię i jadalnię, salon z wyjściem na taras, łazienkę oraz klatkę schodową o łącznej powierzchni 58 m2, natomiast na piętrze znajdują się 3 sypialnie z balkonami oraz łazienka o łącznej powierzchni około 62m2. W piwnicy znajduje się garaż o powierzchni 15 m2, kotłownia oraz pomieszczenie gospodarcze o powierzchni około 5 m2.
Działka ma powierzchnię 486 m2 i jest porośnięta roślinnością, ale żywy klimat w zieleni, tworzą dziesięcioletnie drzewa i starannie zaaranżowane w przestrzeni. Lokalizacja zasługuje na uwagę, jest bardzo atrakcyjna z bliskim sąsiedztwem centrum miasta, szpitala, przedszkola, szkoły, uczelni, sklepów itp. Doskonałe połączenia komunikacyjne z dwupasmową drogą i chodnikami. Samo miasto Szybenik, ze swoją bogatą historią, kulturą, pięknem przyrody i parkami narodowymi, jest gwarancją dobrego zakupu tej nieruchomości. Dla wszystkich nabywców z dalszych zakątków należy zauważyć, że lotniska w Splicie i Zadarze znajdują się zaledwie 30 minut do godziny drogi od lokalizacji.
Aby uzyskać więcej informacji i obejrzeć nieruchomość, prosimy o kontakt z naszymi agentami.
Features:
- Garage
- Barbecue
- Garden
- Parking
- Dining Room
- Balcony
- Terrace Sale of a single-family house in Sibenik. It was built in the mid-seventies and was architecturally ahead of its time.
The house is designed as a two-storey building and has living area on the ground floor with hallway, kitchen and dining room, living room with access to the terrace, bathroom and staircase with a total area of 58 m2, while on the first floor there are 3 bedrooms with balconies and a bathroom in total approx .62m2. In the basement there is a garage of 15 m2, a boiler room and a storage room of approximately 5 m2.
The land has an area of 486 m2 and is overgrown with vegetation, but the atmosphere of life in the greenery created by ten-year-old trees carefully arranged in the space is still monitored. The location deserves attention, it is very attractive with close proximity to the city center, hospital, kindergarten, school, university, shops, etc.
Excellent traffic connection with a two-lane road and sidewalks. The city of Sibenik itself with its rich history, culture, natural beauty and national parks is a guarantee for a good purchase of this property. For any long-distance buyers, please note that Split and Zadar airports are only 30 minutes to an hour from the location.
For further information and viewings of the property, please contact our agents.
Features:
- Garage
- Barbecue
- Garden
- Parking
- Dining Room
- Balcony
- Terrace Verkoop van een vrijstaand huis in Šibenik. Het werd gebouwd in het midden van de jaren zeventig en was op dat moment architectonisch zijn tijd vooruit.
Het huis is ontworpen als een gebouw en heeft een woonkamer op de begane grond, hal, keuken en eetkamer, woonkamer met toegang tot het terras, badkamer en trappenhuis met een totale oppervlakte van 58 m2, terwijl er op de eerste verdieping 3 slaapkamers zijn met balkons en een badkamer voor een totaal van ongeveer 62m2. In de kelder is er een garage van 15 m2, een stookruimte en een berging van ongeveer 5 m2.
Het perceel heeft een oppervlakte van 486 m2 en is begroeid met begroeiing, maar de woonsfeer in het groen, gecreëerd door tien jaar oude bomen en zorgvuldig gerangschikt in de ruimte. De locatie verdient aandacht, het is zeer aantrekkelijk met de nabijheid van het stadscentrum, het ziekenhuis, de kleuterschool, de school, de universiteit, winkels, enz. Uitstekende vervoersverbindingen met een tweebaansweg en trottoirs. De stad Šibenik zelf, met zijn rijke geschiedenis, cultuur, natuurschoon en nationale parken, is een garantie voor een goede aankoop van deze woning. Voor alle kopers van verder weg moet worden opgemerkt dat de luchthavens van Split en Zadar op slechts 30 minuten tot een uur rijden van de locatie liggen.
Voor meer informatie en bezichtigingen van de woning kunt u contact opnemen met onze makelaars.
Features:
- Garage
- Barbecue
- Garden
- Parking
- Dining Room
- Balcony
- Terrace Prodej rodinného domu v Šibeniku. Byla postavena v polovině sedmdesátých let a architektonicky předběhla svou dobu.
Dům je řešen jako stavba a má obývací pokoj v přízemí, chodbu, kuchyň a jídelnu, obývací pokoj se vstupem na terasu, koupelnu a schodiště o celkové ploše 58 m2, přičemž v prvním patře jsou 3 ložnice s balkony a koupelna o celkové ploše cca 62m2. V suterénu se nachází garáž 15 m2, kotelna a komora cca 5 m2.
Pozemek má rozlohu 486 m2 a je zarostlý vegetací, ale živou atmosféru v zeleni, kterou vytvářejí desetileté stromy a pečlivě urovnávají v prostoru. Lokalita si zaslouží pozornost, je velmi atraktivní s těsnou blízkostí centra města, nemocnice, školky, školy, univerzity, obchodů atd. Výborná dopravní dostupnost s dvouproudou komunikací a chodníky. Samotné město Šibenik se svou bohatou historií, kulturou, přírodními krásami a národními parky je zárukou dobré koupě této nemovitosti. Pro všechny kupující ze vzdálenějších míst je třeba poznamenat, že letiště ve Splitu a Zadaru jsou od místa vzdálena pouhých 30 minut až hodinu.
Pro více informací a prohlídky nemovitosti kontaktujte naše makléře.
Features:
- Garage
- Barbecue
- Garden
- Parking
- Dining Room
- Balcony
- Terrace