FOTOGRAFIILE SE ÎNCARCĂ...
Casă & casă pentru o singură familie de vânzare în Mandurah
Casă & Casă pentru o singură familie (De vânzare)
Referință:
EDEN-T97501850
/ 97501850
Referință:
EDEN-T97501850
Țară:
AU
Oraș:
Singleton
Cod poștal:
WA 6175
Categorie:
Proprietate rezidențială
Tipul listării:
De vânzare
Tipul proprietății:
Casă & Casă pentru o singură familie
Dimensiuni proprietate:
320 m²
Dimensiuni teren:
610 m²
Camere:
4
Dormitoare:
4
Băi:
2
Parcări:
1
Garaje:
1
Mașină de spălat vase:
Da
PREȚ PROPRIETĂȚI IMOBILIARE PER M² ÎN ORAȘE DIN APROPIERE
| Oraș |
Preț mediu per m² casă |
Preț mediu per m² apartament |
|---|---|---|
| Phuket, Changwat | 8.381 RON | - |
| Prathet Thai | 8.880 RON | - |
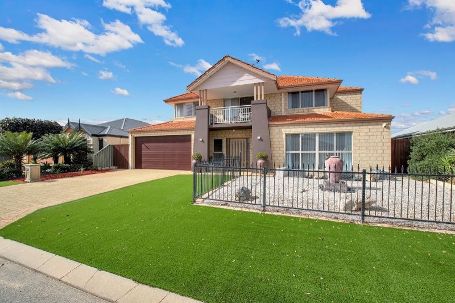

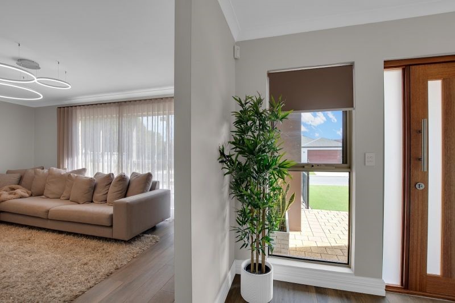
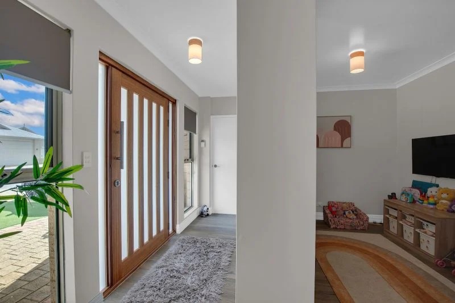



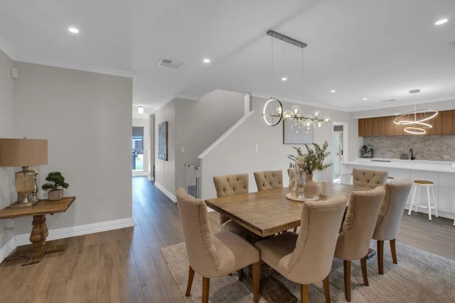
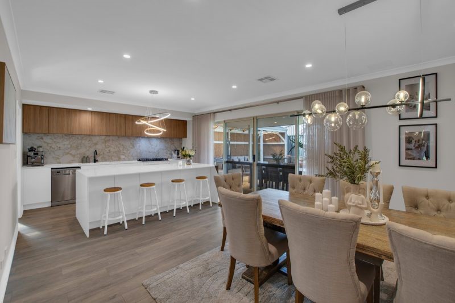
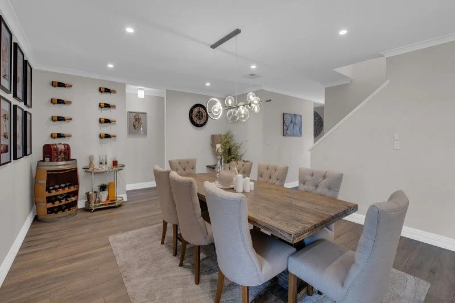
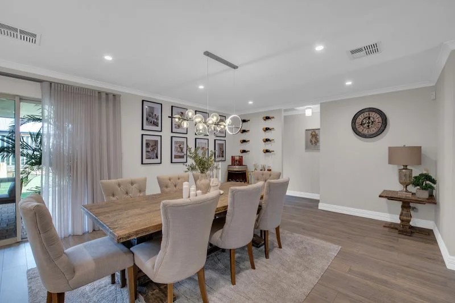
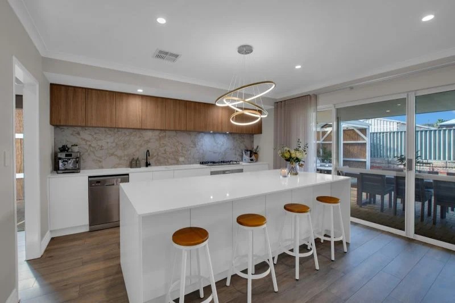
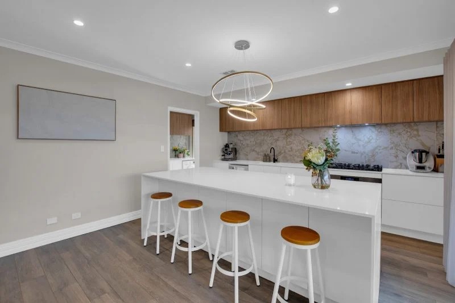
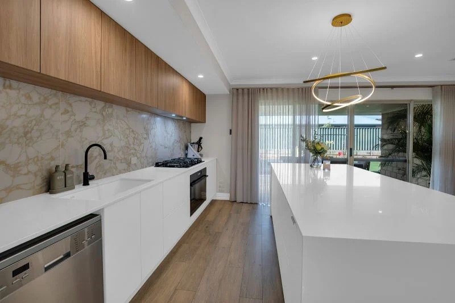
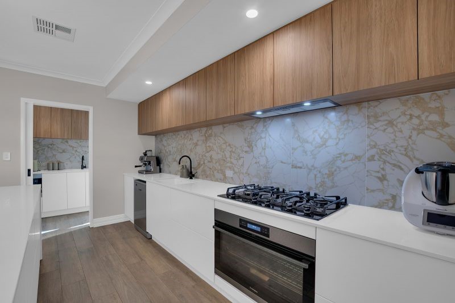
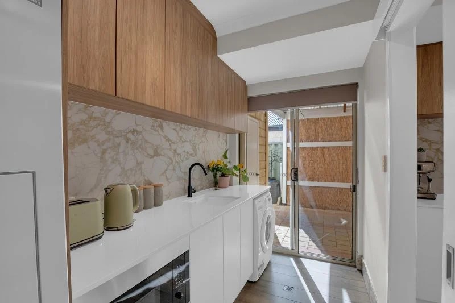
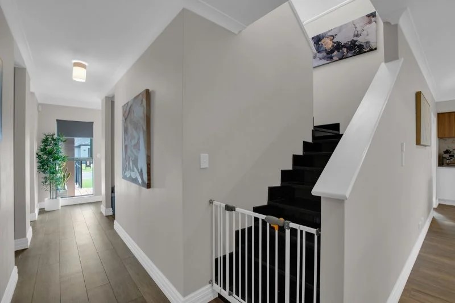
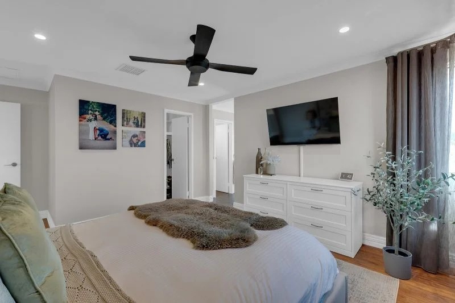
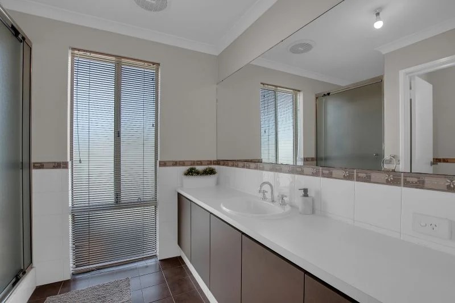
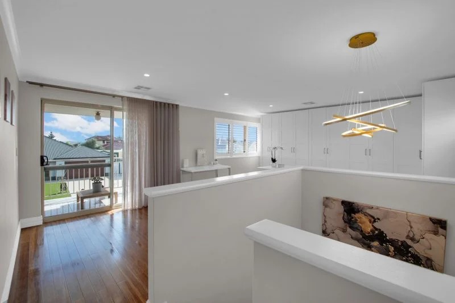
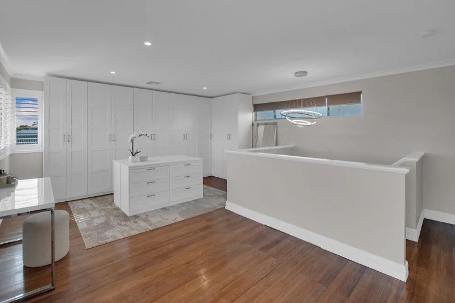
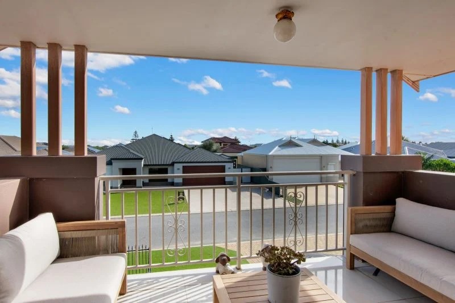
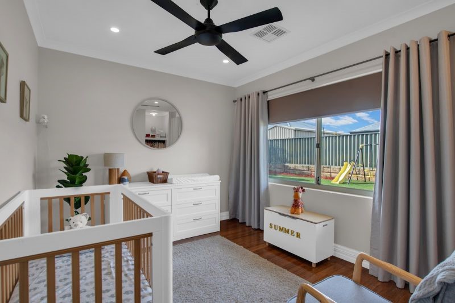
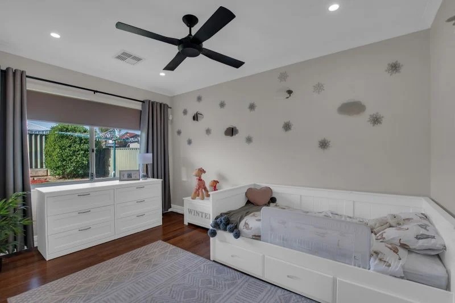
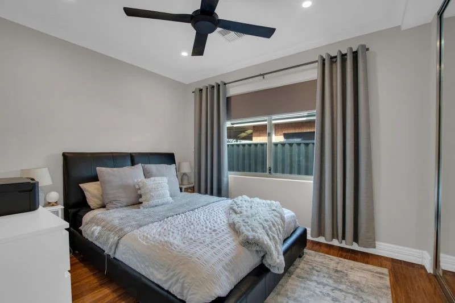
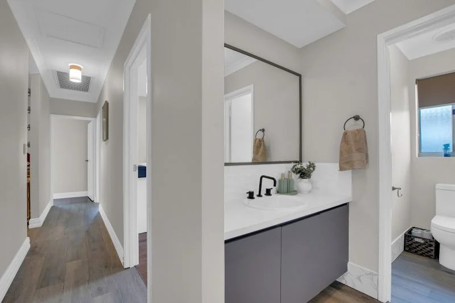
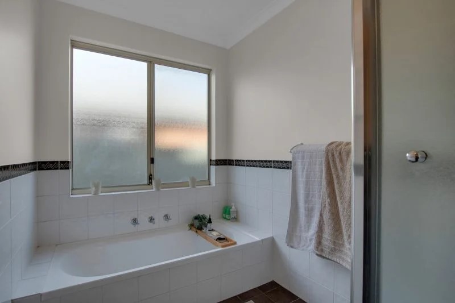
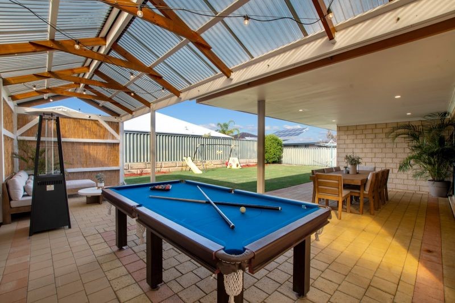
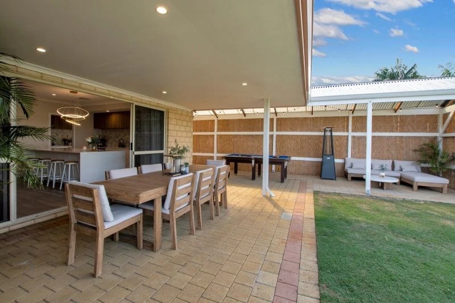
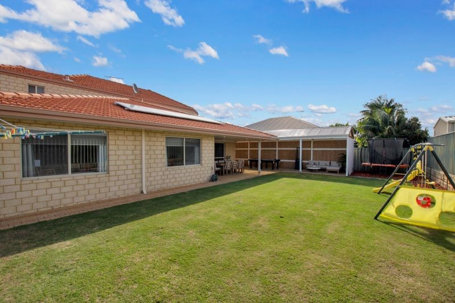
Features:
- Dishwasher
- Parking
- Garage Vezi mai mult Vezi mai puțin A rare opportunity is on offer here in the highly sought after, ever growing suburb of Singleton. Ray Wilson from @realty presents 9 Observation Way, Singleton. This stunning, modern, well maintained family sized, two storey home is situated on a generous 610 square metre block with an enormous 246 square metres of internal living space and a total area of 320 square metres, Built in just 2006 this property has all the space you could possibly need and is perfect for a family who loves entertaining guests and is ready to move into their luxurious dream home! First Floor- The front of the property has a large paved driveway big enough for at least 4 cars, well manicured garden areas, artificial lawn, picturesque stoned fully fenced garden space and a double remote garage allowing for extra storage and secure vehicle parking. As you enter the property you are greeted by immaculate living spaces that feature freshly painted walls, high ceilings, wood look tiled flooring bursting with character, modern smart lighting and with 5 zone ducted air conditioning throughout the property you can stay cool all summer and warm all winter. The first floor features three good sized bedrooms all complete with built in robes, ducted heating and cooling quality floor boards, ceiling fans, quality fitted curtains and modern down lights. The property features a great sized living area with split system, feature wall, fitted sheer curtains and ample natural lighting aswell as a kids play area/office space making it perfect for a family looking for a kids retreat separate to the main living space. As you proceed to the rear of the property you are welcomed by spacious entertaining areas in an open plan format combining the dining area and kitchen featuring the same wood look tiled flooring and matching skirting, quality fitted sheer curtains and enough room to entertain your guests. Your dream kitchen awaits and comes complete with an extra large island style stone waterfall bench top with ample storage on each side, luxurious pendant lighting, top of the range appliances including 900ml Westinghouse oven and Microwave, 900 ml gas stove with quality tiled splash back and fitted cupboards throughout. Further exploration will bring you to the private scullery/laundry area featuring the same fitted soft close cupboards, stone tops, tiles and your pantry/fridge space. The outdoor area of the property will have you dreaming of summertime and the good times to be spent out there, it comes complete with a large undercover patio, alfresco area with festoon lighting and garden areas which have been beautifully maintained and manicured perfect for the kids and pets to play on. Second Floor- As you make your way up the elegant stone staircase you will continue your celebrity lifestyle with the gigantic dressing room space that will make any woman fall in love, it comes finished with ample fitted cupboards and shelves, plantation shutters, plenty of modern and natural lighting, not to mention the view from the second storey and your very own private spacious balcony where I’m sure you will enjoy countless sunsets from. The second floor is where the master bedroom is located and features spectacular views, huge walk-in wardrobe, ceilings fan, ducted heating and cooling and spacious en suite with sink, large vanity and shower! You really are spoilt for choice with this property and viewing is essential to fully appreciate its beauty and quality! The location of this property couldn't get much better for the everyday family, situated literally around the corner from the esteemed Singleton Primary School and multiple restaurants, cafes and of course the stunning Singleton foreshore! For those families who need access to public transport this property is perfect for you aswell as it is a short walk to multiple bus stops and just a 5 minute drive away from the local Lakelands train station or access to the freeway. Other property features include- . Freshly painted walls and ceilings . Wine cellar . Huge walk in linen cupboard . 5 zoned ducted heating and cooling . 12 Solar panels . Office space . Smart light wiring . Back yard reticulation And so much more! To view this property give Ray Wilson a call today on ... Disclaimer: This information is provided for general information purposes only and is based on information provided by the Seller and may be subject to change. No warranty or representation is made as to its accuracy and interested parties should place no reliance on it and should make their own independent enquiries.
Features:
- Dishwasher
- Parking
- Garage Eine seltene Gelegenheit bietet sich hier im begehrten, ständig wachsenden Vorort Singleton. Ray Wilson aus @realty präsentiert 9 Observation Way, Singleton. Dieses atemberaubende, moderne, gepflegte, zweistöckige Haus in Familiengröße befindet sich auf einem großzügigen 610 Quadratmeter großen Block mit einer enormen Wohnfläche von 246 Quadratmetern und einer Gesamtfläche von 320 Quadratmetern. Erbaut im Jahr 2006, bietet dieses Anwesen allen Platz, den Sie brauchen könnten, und ist perfekt für eine Familie, die es liebt, Gäste zu unterhalten und bereit ist, in ihr luxuriöses Traumhaus einzuziehen! Erster Stock - Die Vorderseite des Grundstücks verfügt über eine große gepflasterte Einfahrt, die groß genug für mindestens 4 Autos ist, gut gepflegte Gartenbereiche, Kunstrasen, einen malerischen, vollständig eingezäunten Gartenbereich aus Steinen und eine doppelte Remote-Garage, die zusätzlichen Stauraum und sichere Parkplätze ermöglicht. Beim Betreten des Anwesens werden Sie von makellosen Wohnräumen begrüßt, die über frisch gestrichene Wände, hohe Decken, charaktervolle Fliesenböden in Holzoptik, moderne intelligente Beleuchtung und eine 5-Zonen-Klimaanlage im gesamten Anwesen verfügen, in der Sie den ganzen Sommer über kühl und den ganzen Winter warm bleiben können. Im ersten Stock befinden sich drei geräumige Schlafzimmer, die alle mit eingebauten Bademänteln, hochwertigen Dielen für Heizung und Kühlung, Deckenventilatoren, hochwertigen Vorhängen und modernen Downlights ausgestattet sind. Das Anwesen verfügt über einen großen Wohnbereich mit Split-System, einer Wand, eingebauten transparenten Vorhängen und viel natürlichem Licht sowie einen Kinderspielbereich/Büroraum, der sich perfekt für eine Familie eignet, die einen Rückzugsort für Kinder sucht, der vom Hauptwohnbereich getrennt ist. Wenn Sie sich auf die Rückseite des Anwesens begeben, werden Sie von geräumigen Unterhaltungsbereichen in einem offenen Format begrüßt, die den Essbereich und die Küche mit dem gleichen Fliesenboden in Holzoptik und passenden Sockelleisten, hochwertig montierten, transparenten Vorhängen und genügend Platz für die Unterhaltung Ihrer Gäste kombinieren. Ihre Traumküche erwartet Sie und wird komplett mit einer extra großen Stein-Wasserfall-Bankplatte im Inselstil mit viel Stauraum auf jeder Seite, luxuriöser Pendelleuchte, hochwertigen Geräten wie 900-ml-Westinghouse-Backofen und Mikrowelle, 900-ml-Gasherd mit hochwertiger gefliester Spritzschutzrückwand und Einbauschränken geliefert. Weitere Erkundungen führen Sie in den privaten Spül-/Waschbereich mit den gleichen Einbauschränken, Steinplatten, Fliesen und Ihrem Speisekammer-/Kühlraum. Der Außenbereich des Anwesens lässt Sie von der Sommerzeit und den guten Zeiten träumen, die Sie dort draußen verbringen können, er verfügt über eine große überdachte Terrasse, einen Außenbereich mit Girlandenbeleuchtung und Gartenbereiche, die wunderschön gepflegt und gepflegt wurden, perfekt für Kinder und Haustiere zum Spielen. Zweiter Stock- Wenn Sie die elegante Steintreppe hinaufgehen, setzen Sie Ihren Promi-Lebensstil mit dem gigantischen Ankleidezimmer fort, in das sich jede Frau verlieben wird, es ist mit großzügigen Einbauschränken und Regalen, Plantagenfensterläden, viel modernem und natürlichem Licht ausgestattet, ganz zu schweigen von der Aussicht aus dem zweiten Stock und Ihrem eigenen privaten geräumigen Balkon, von dem aus Sie sicher unzählige Sonnenuntergänge genießen werden. Im zweiten Stock befindet sich das Hauptschlafzimmer und bietet eine spektakuläre Aussicht, einen riesigen begehbaren Kleiderschrank, einen Deckenventilator, eine Kanalheizung und -kühlung sowie ein geräumiges Bad mit Waschbecken, großem Waschtisch und Dusche! Bei dieser Immobilie haben Sie wirklich die Qual der Wahl und eine Besichtigung ist unerlässlich, um ihre Schönheit und Qualität voll und ganz zu schätzen! Die Lage dieser Unterkunft könnte für die normale Familie nicht viel besser sein, buchstäblich um die Ecke von der angesehenen Singleton Primary School und mehreren Restaurants, Cafés und natürlich dem atemberaubenden Singleton-Vorland! Für Familien, die Zugang zu öffentlichen Verkehrsmitteln benötigen, ist diese Unterkunft auch perfekt für Sie, da sie nur einen kurzen Spaziergang von mehreren Bushaltestellen und nur 5 Autominuten vom örtlichen Bahnhof Lakelands oder dem Zugang zur Autobahn entfernt ist. Weitere Merkmale der Immobilie sind- . Frisch gestrichene Wände und Decken . Weinkeller . Riesiger begehbarer Wäscheschrank . 5-Zonen-Kanalheizung und -kühlung . 12 Sonnenkollektoren . Büroräume . Intelligente Lichtverkabelung . Netze im Hinterhof Und vieles mehr! Um diese Immobilie zu besichtigen, rufen Sie Ray Wilson noch heute unter ... an. Haftungsausschluss: Diese Informationen dienen nur allgemeinen Informationszwecken und basieren auf Informationen des Verkäufers und können sich ändern. Es wird keine Garantie oder Zusicherung hinsichtlich ihrer Richtigkeit gegeben, und interessierte Parteien sollten sich nicht darauf verlassen und ihre eigenen unabhängigen Nachforschungen anstellen.
Features:
- Dishwasher
- Parking
- Garage Une opportunité rare est offerte ici dans la banlieue très recherchée et en pleine croissance de Singleton. Ray Wilson de @realty présente 9 Observation Way, Singleton. Cette superbe maison de deux étages, moderne et bien entretenue est située sur un généreux bloc de 610 mètres carrés avec un énorme espace de vie intérieur de 246 mètres carrés et une superficie totale de 320 mètres carrés, construite en seulement 2006, cette propriété dispose de tout l’espace dont vous pourriez avoir besoin et est parfaite pour une famille qui aime recevoir des invités et est prête à emménager dans la luxueuse maison de ses rêves ! Premier étage - L’avant de la propriété a une grande allée pavée assez grande pour au moins 4 voitures, des jardins bien entretenus, une pelouse artificielle, un jardin pittoresque entièrement clôturé et un garage à double distance permettant un stockage supplémentaire et un parking sécurisé pour les véhicules. En entrant dans la propriété, vous êtes accueilli par des espaces de vie immaculés qui présentent des murs fraîchement peints, de hauts plafonds, un sol carrelé aspect bois débordant de caractère, un éclairage intelligent moderne et avec la climatisation canalisée à 5 zones dans toute la propriété, vous pouvez rester au frais tout l’été et au chaud tout l’hiver. Le premier étage comprend trois chambres de bonne taille, toutes équipées de peignoirs intégrés, de panneaux de chauffage et de refroidissement de qualité canalisés, de ventilateurs de plafond, de rideaux ajustés de qualité et de luminaires modernes. La propriété dispose d’un espace de vie de grande taille avec système divisé, mur d’accent, rideaux transparents et lumière naturelle abondante, ainsi que d’une aire de jeux pour enfants / espace bureau, ce qui la rend parfaite pour une famille à la recherche d’une retraite pour enfants séparée de l’espace de vie principal. Lorsque vous vous dirigez vers l’arrière de la propriété, vous êtes accueilli par des espaces de divertissement spacieux dans un format ouvert combinant la salle à manger et la cuisine avec le même carrelage aspect bois et les plinthes assorties, des rideaux transparents ajustés de qualité et suffisamment d’espace pour divertir vos invités. La cuisine de vos rêves vous attend et est équipée d’un très grand plan de travail en cascade en pierre de style îlot avec de nombreux rangements de chaque côté, d’un éclairage suspendu luxueux, d’appareils haut de gamme, y compris un four Westinghouse et un micro-ondes de 900 ml, d’une cuisinière à gaz de 900 ml avec dosseret carrelé de qualité et d’armoires encastrées partout. Une exploration plus approfondie vous amènera à l’arrière-cuisine / buanderie privée avec les mêmes placards à fermeture douce, les mêmes plateaux en pierre, les mêmes carreaux et votre garde-manger / réfrigérateur. L’espace extérieur de la propriété vous fera rêver de l’été et des bons moments à passer là-bas, il est livré avec un grand patio couvert, un espace en plein air avec un éclairage feston et des espaces de jardin qui ont été magnifiquement entretenus et entretenus, parfaits pour les enfants et les animaux domestiques. Deuxième étage- En montant l’élégant escalier en pierre, vous poursuivrez votre style de vie de célébrité avec le gigantesque dressing qui fera tomber n’importe quelle femme amoureuse, il est fini avec de nombreux placards et étagères intégrés, des volets de plantation, beaucoup de lumière moderne et naturelle, sans parler de la vue depuis le deuxième étage et de votre propre balcon privé spacieux d’où, j’en suis sûr, vous pourrez profiter d’innombrables couchers de soleil. Le deuxième étage est l’endroit où se trouve la chambre principale et offre des vues spectaculaires, un immense dressing, un ventilateur de plafond, un chauffage et un refroidissement par conduits et une salle de bains spacieuse avec lavabo, grande vanité et douche ! Vous avez vraiment l’embarras du choix avec cette propriété et la visite est essentielle pour apprécier pleinement sa beauté et sa qualité ! L’emplacement de cette propriété ne pourrait pas être meilleur pour la famille de tous les jours, située littéralement au coin de la prestigieuse école primaire de Singleton et de plusieurs restaurants, cafés et bien sûr du magnifique estran de Singleton ! Pour les familles qui ont besoin d’accéder aux transports en commun, cette propriété est parfaite pour vous car elle se trouve à quelques pas de plusieurs arrêts de bus et à seulement 5 minutes en voiture de la gare locale de Lakelands ou de l’accès à l’autoroute. Les autres caractéristiques de la propriété comprennent- . Murs et plafonds fraîchement peints. Cave . Immense dressing dans l’armoire à linge . 5 zones de chauffage et de climatisation . 12 Panneaux solaires . Espace de bureau . Câblage d’éclairage intelligent . Réticulation de la cour arrière Et bien plus encore ! Pour voir cette propriété, appelez Ray Wilson dès aujourd’hui au ... Avis de non-responsabilité : Ces informations sont fournies à titre d’information générale uniquement et sont basées sur les informations fournies par le vendeur et peuvent être sujettes à changement. Aucune garantie ou représentation n’est faite quant à son exactitude et les parties intéressées ne doivent pas s’y fier et doivent faire leurs propres enquêtes indépendantes.
Features:
- Dishwasher
- Parking
- Garage