2.931.292 RON
3.334.407 RON
3.334.407 RON
3.334.407 RON
3.583.243 RON




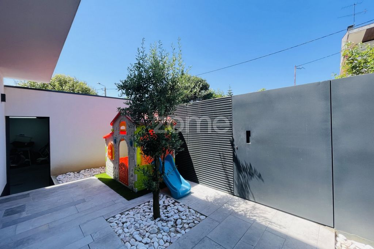

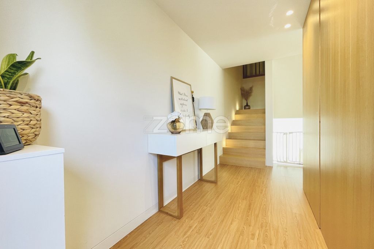
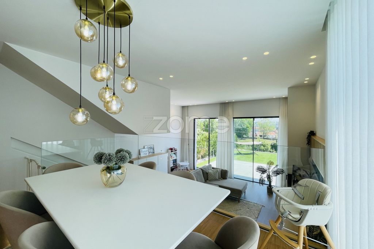

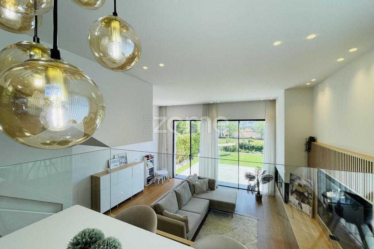
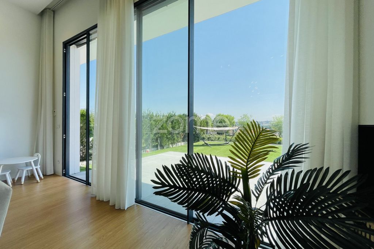

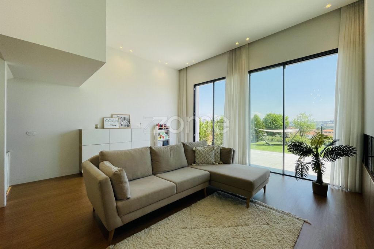

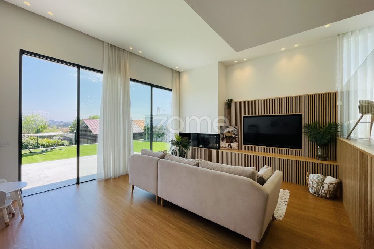
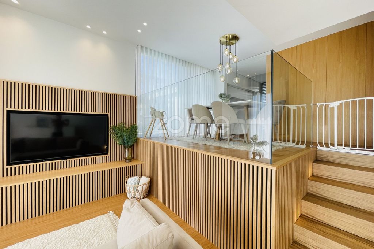

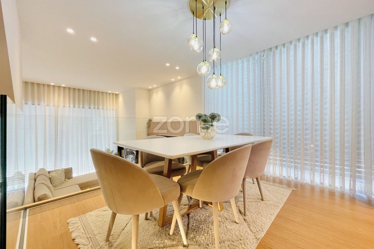
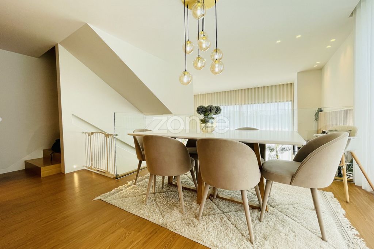

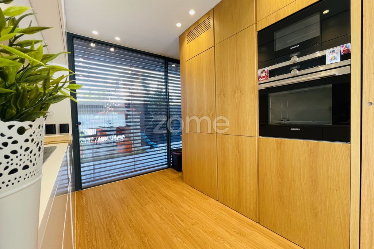


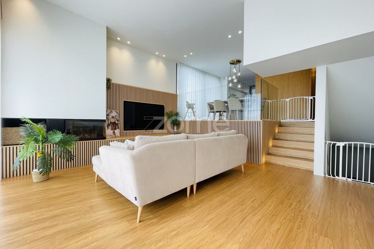

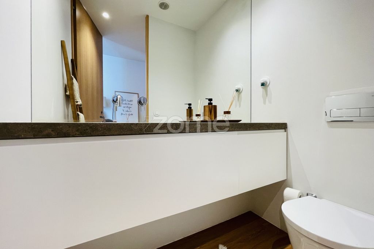
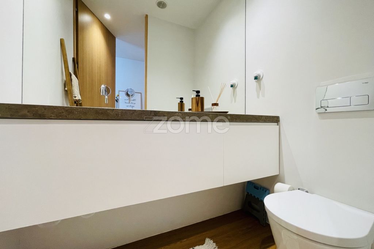
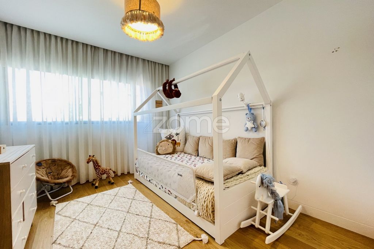

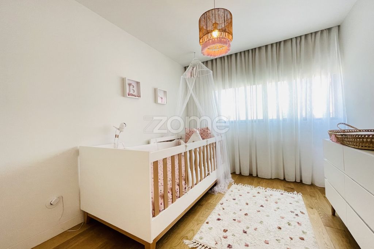
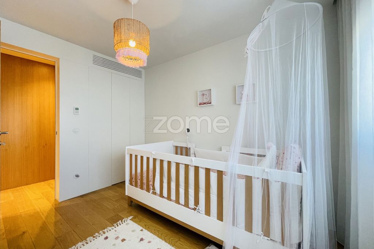

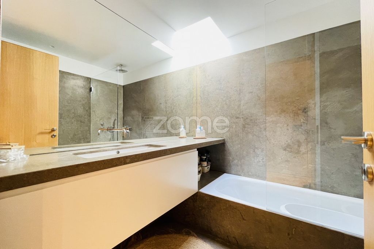
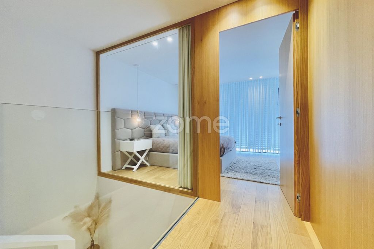
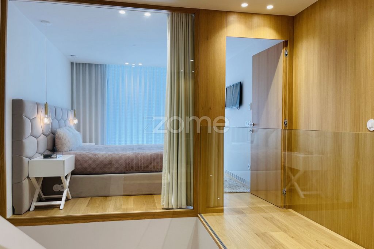
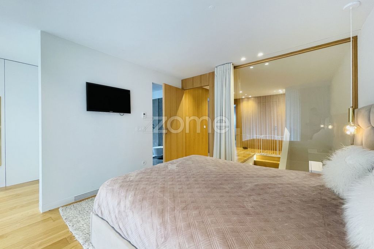
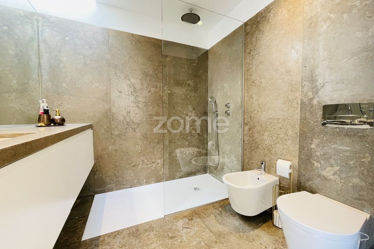

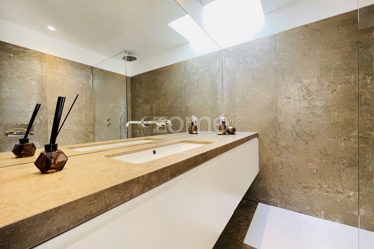

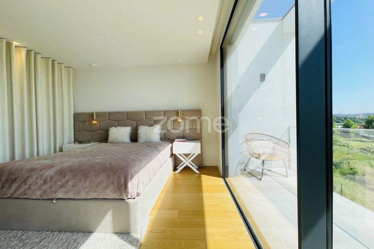
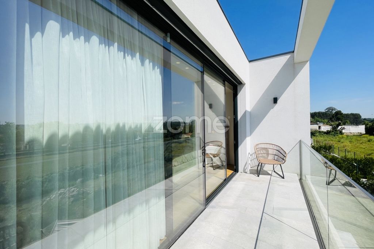

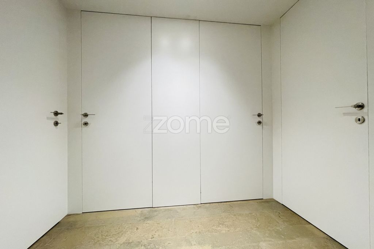
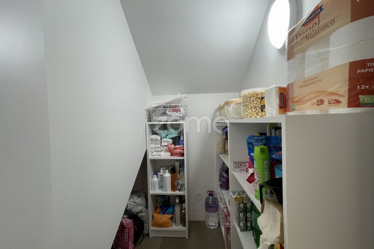

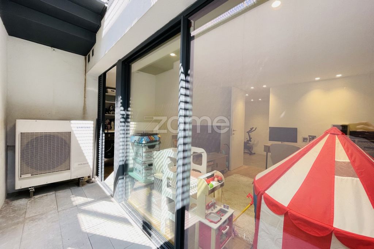

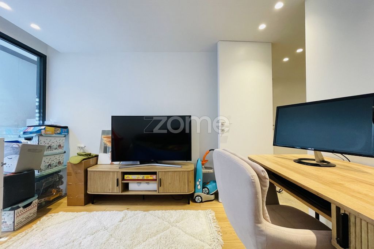
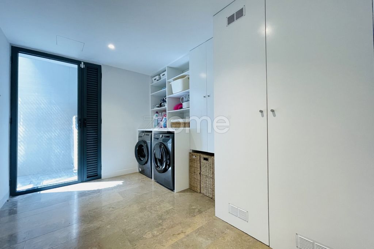
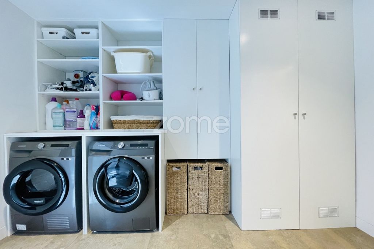



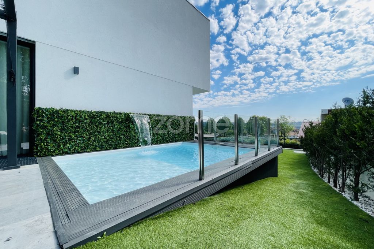
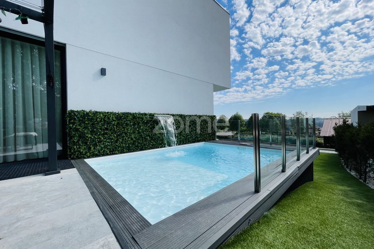


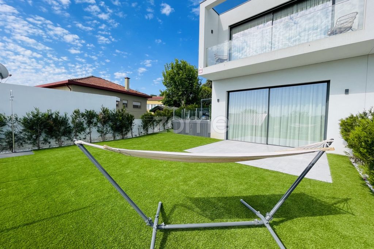

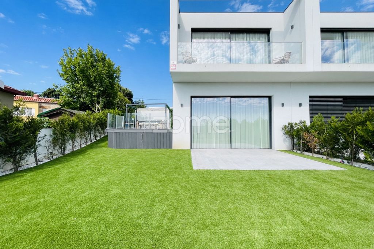
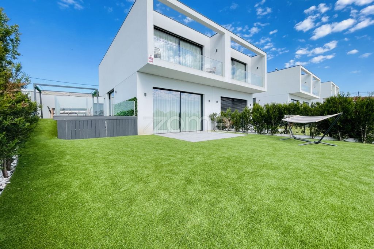
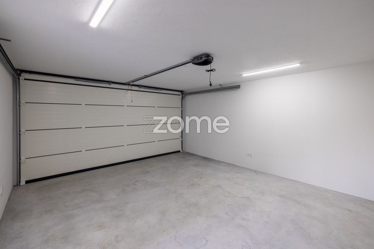

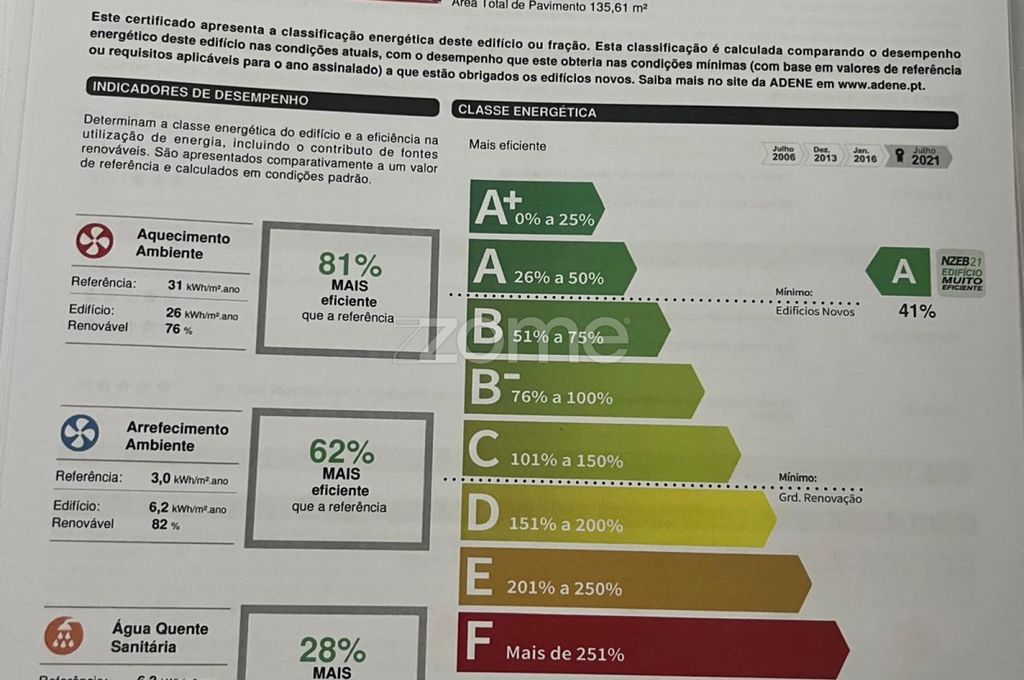
This T3+1 house privileges the alliance between the living space and the outside.
Glass walls from floor to ceiling abound throughout the house and allow not only
natural light to enter but also constant connection with the outside, terraces,
garden and nature.
This home has generous indoor and outdoor spaces, finished in noble materials
that result in low maintenance costs.
Its location has a careful public space design with parking spaces, occasional
trees and open views of the city of Maia and the Leça valley.
In the surrounding area there are several proximity services, multiple road access
nodes, metro stations and rapidly growing areas of economic activity, such as Zona
Industrial da Maia, Sonae and Francisco Sá Carneiro Airport.
GENERAL EXTERIOR ASPECTS
- Excellent sun exposure;
- Exterior covered with thermal insulation hood;Window shading
- Window shading system with adjustable slatted exterior blinds with motorized
interior control;
- Outdoor flooring in blue monica silver flamed limestone;
- Cortizos liding frames with double glazing and thermal break;
- Balcony with panoramic views;
- External compartment for collecting solid waste;
- Garage for two cars with electric gate and access to the private garden with
swimming pool;
- 3 terraces (kitchen, dining room and living room);
- Energy efficiency A;
INTERIOR
- Interior flooring on the ground floor in wood;
- Interior flooring of the basement in honed blue monica silver limestone,office and 1st floor in
multilayered American oak flooring;
- Kitchen cabinets in water-repellent MDF lacquered in white;
- Complete bathrooms on the 1st floor with natural light (skylight), bidet and wall-hung toilets,
with floor and sink in honed blue monica silver limestone;
- Rooms with built-in cabinets in white lacquered MDF;
- Suite room with MDF closet covered in American oak veneer and panoramic balcony;
- Double LED spotlights for ceiling lighting;
- Oak wood details in the interiors;
- Heat recover;
- Air conditioning system with invisible built-in split machinery and ventilation grilles;
Basement
- English Patio;
- Laundry room with window and permanent ventilation;
- Storage area
-
- WC or wine cellar optional;
- Office with window;
- Water heating system with heat pump;
- Alarm and Video surveillance;
1 ° floor
- Suite (bathroom with skylight) closet and balcony;
- 1 bathroom with natural light (skylight);
- 2 Bedrooms with built-in closets;
COMPOSITION
R/floor
- Entrance through the courtyard;
- Hall with toilet;
- Open space equipped kitchen with dining room and entrance patio;
- Dining room in direct communication with the terrace;
- Living Room with Fireplace, Terrace, Garden and Swimming Pool;
-
- Water heating system with heat pump
3 razões para comprar com a Zome
+ acompanhamento
Com uma preparação e experiência única no mercado imobiliário, os consultores Zome põem toda a sua dedicação em dar-lhe o melhor acompanhamento, orientando-o com a máxima confiança, na direção certa das suas necessidades e ambições.
Daqui para a frente, vamos criar uma relação próxima e escutar com atenção as suas expectativas, porque a nossa prioridade é a sua felicidade! Porque é importante que sinta que está acompanhado, e que estamos consigo sempre.
+ simples
Os consultores Zome têm uma formação única no mercado, ancorada na partilha de experiência prática entre profissionais e fortalecida pelo conhecimento de neurociência aplicada que lhes permite simplificar e tornar mais eficaz a sua experiência imobiliária.
Deixe para trás os pesadelos burocráticos porque na Zome encontra o apoio total de uma equipa experiente e multidisciplinar que lhe dá suporte prático em todos os aspetos fundamentais, para que a sua experiência imobiliária supere as expectativas.
+ feliz
O nosso maior valor é entregar-lhe felicidade!
Liberte-se de preocupações e ganhe o tempo de qualidade que necessita para se dedicar ao que lhe faz mais feliz.
Agimos diariamente para trazer mais valor à sua vida com o aconselhamento fiável de que precisa para, juntos, conseguirmos atingir os melhores resultados.
Com a Zome nunca vai estar perdido ou desacompanhado e encontrará algo que não tem preço: a sua máxima tranquilidade!
É assim que se vai sentir ao longo de toda a experiência: Tranquilo, seguro, confortável e... FELIZ!
Notas:
1. Caso seja um consultor imobiliário, este imóvel está disponível para partilha de negócio. Não hesite em apresentar aos seus clientes compradores e fale connosco para agendar a sua visita.
2. Para maior facilidade na identificação deste imóvel, por favor, refira o respetivo ID ZMPT ou o respetivo agente que lhe tenha enviado a sugestão.
Features:
- Terrace Vezi mai mult Vezi mai puțin Identificação do imóvel: ZMPT567259
This T3+1 house privileges the alliance between the living space and the outside.
Glass walls from floor to ceiling abound throughout the house and allow not only
natural light to enter but also constant connection with the outside, terraces,
garden and nature.
This home has generous indoor and outdoor spaces, finished in noble materials
that result in low maintenance costs.
Its location has a careful public space design with parking spaces, occasional
trees and open views of the city of Maia and the Leça valley.
In the surrounding area there are several proximity services, multiple road access
nodes, metro stations and rapidly growing areas of economic activity, such as Zona
Industrial da Maia, Sonae and Francisco Sá Carneiro Airport.
GENERAL EXTERIOR ASPECTS
- Excellent sun exposure;
- Exterior covered with thermal insulation hood;Window shading
- Window shading system with adjustable slatted exterior blinds with motorized
interior control;
- Outdoor flooring in blue monica silver flamed limestone;
- Cortizos liding frames with double glazing and thermal break;
- Balcony with panoramic views;
- External compartment for collecting solid waste;
- Garage for two cars with electric gate and access to the private garden with
swimming pool;
- 3 terraces (kitchen, dining room and living room);
- Energy efficiency A;
INTERIOR
- Interior flooring on the ground floor in wood;
- Interior flooring of the basement in honed blue monica silver limestone,office and 1st floor in
multilayered American oak flooring;
- Kitchen cabinets in water-repellent MDF lacquered in white;
- Complete bathrooms on the 1st floor with natural light (skylight), bidet and wall-hung toilets,
with floor and sink in honed blue monica silver limestone;
- Rooms with built-in cabinets in white lacquered MDF;
- Suite room with MDF closet covered in American oak veneer and panoramic balcony;
- Double LED spotlights for ceiling lighting;
- Oak wood details in the interiors;
- Heat recover;
- Air conditioning system with invisible built-in split machinery and ventilation grilles;
Basement
- English Patio;
- Laundry room with window and permanent ventilation;
- Storage area
-
- WC or wine cellar optional;
- Office with window;
- Water heating system with heat pump;
- Alarm and Video surveillance;
1 ° floor
- Suite (bathroom with skylight) closet and balcony;
- 1 bathroom with natural light (skylight);
- 2 Bedrooms with built-in closets;
COMPOSITION
R/floor
- Entrance through the courtyard;
- Hall with toilet;
- Open space equipped kitchen with dining room and entrance patio;
- Dining room in direct communication with the terrace;
- Living Room with Fireplace, Terrace, Garden and Swimming Pool;
-
- Water heating system with heat pump
3 razões para comprar com a Zome
+ acompanhamento
Com uma preparação e experiência única no mercado imobiliário, os consultores Zome põem toda a sua dedicação em dar-lhe o melhor acompanhamento, orientando-o com a máxima confiança, na direção certa das suas necessidades e ambições.
Daqui para a frente, vamos criar uma relação próxima e escutar com atenção as suas expectativas, porque a nossa prioridade é a sua felicidade! Porque é importante que sinta que está acompanhado, e que estamos consigo sempre.
+ simples
Os consultores Zome têm uma formação única no mercado, ancorada na partilha de experiência prática entre profissionais e fortalecida pelo conhecimento de neurociência aplicada que lhes permite simplificar e tornar mais eficaz a sua experiência imobiliária.
Deixe para trás os pesadelos burocráticos porque na Zome encontra o apoio total de uma equipa experiente e multidisciplinar que lhe dá suporte prático em todos os aspetos fundamentais, para que a sua experiência imobiliária supere as expectativas.
+ feliz
O nosso maior valor é entregar-lhe felicidade!
Liberte-se de preocupações e ganhe o tempo de qualidade que necessita para se dedicar ao que lhe faz mais feliz.
Agimos diariamente para trazer mais valor à sua vida com o aconselhamento fiável de que precisa para, juntos, conseguirmos atingir os melhores resultados.
Com a Zome nunca vai estar perdido ou desacompanhado e encontrará algo que não tem preço: a sua máxima tranquilidade!
É assim que se vai sentir ao longo de toda a experiência: Tranquilo, seguro, confortável e... FELIZ!
Notas:
1. Caso seja um consultor imobiliário, este imóvel está disponível para partilha de negócio. Não hesite em apresentar aos seus clientes compradores e fale connosco para agendar a sua visita.
2. Para maior facilidade na identificação deste imóvel, por favor, refira o respetivo ID ZMPT ou o respetivo agente que lhe tenha enviado a sugestão.
Features:
- Terrace