FOTOGRAFIILE SE ÎNCARCĂ...
Casă & Casă pentru o singură familie (De vânzare)
Referință:
EDEN-T97895647
/ 97895647
Referință:
EDEN-T97895647
Țară:
BR
Oraș:
Tambore
Cod poștal:
06543-125
Categorie:
Proprietate rezidențială
Tipul listării:
De vânzare
Tipul proprietății:
Casă & Casă pentru o singură familie
Dimensiuni proprietate:
900 m²
Dimensiuni teren:
98 m²
Camere:
6
Dormitoare:
6
Băi:
9
Piscină:
Da
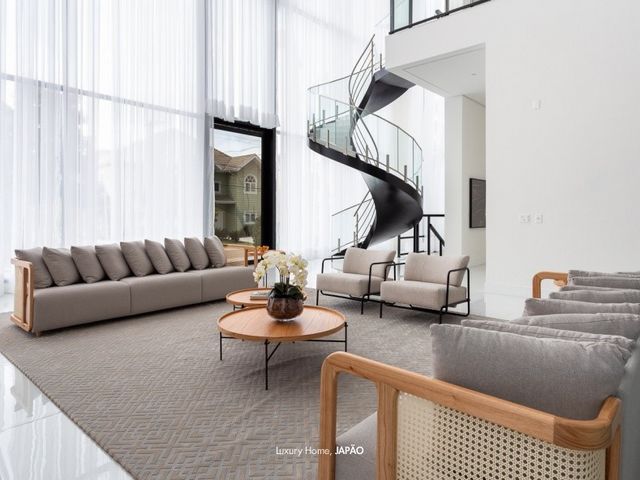
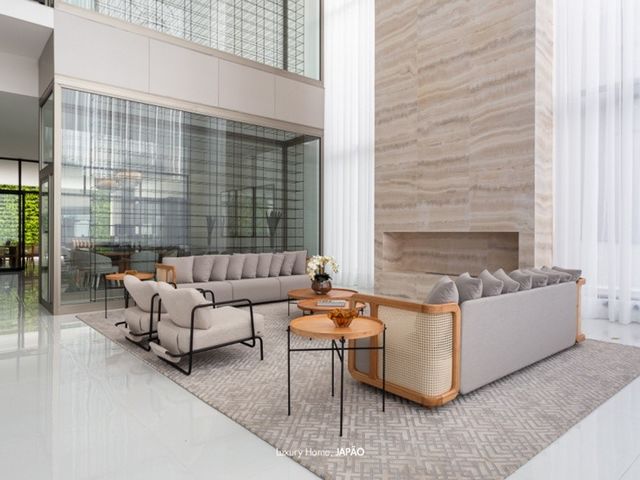

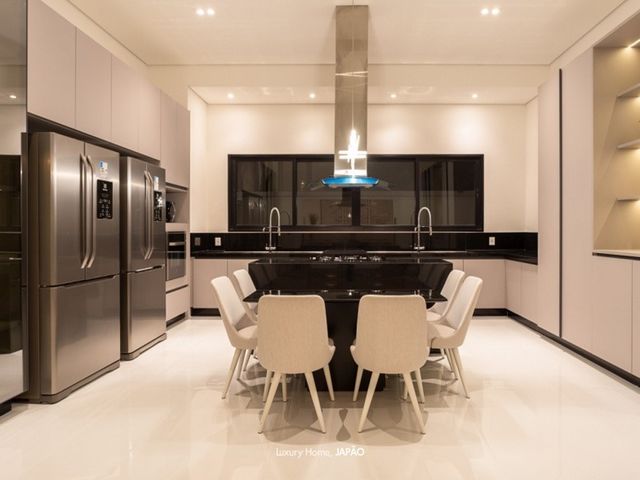
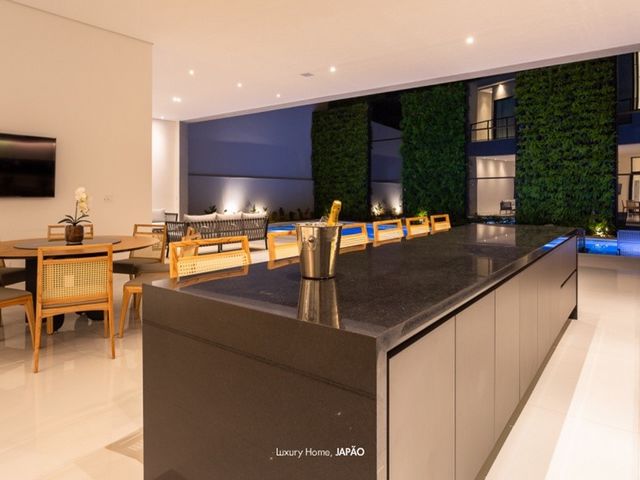
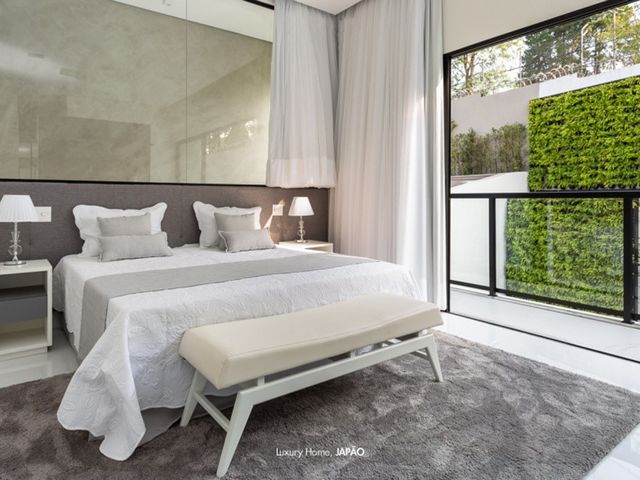
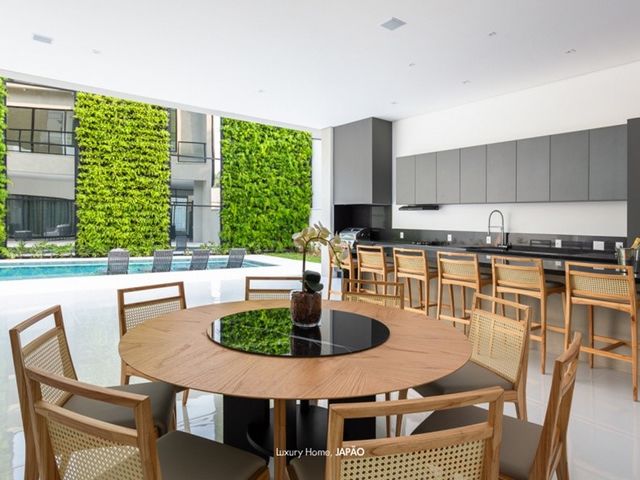
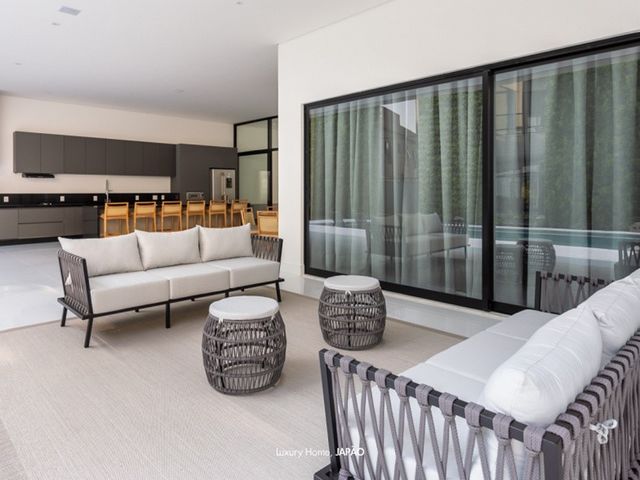
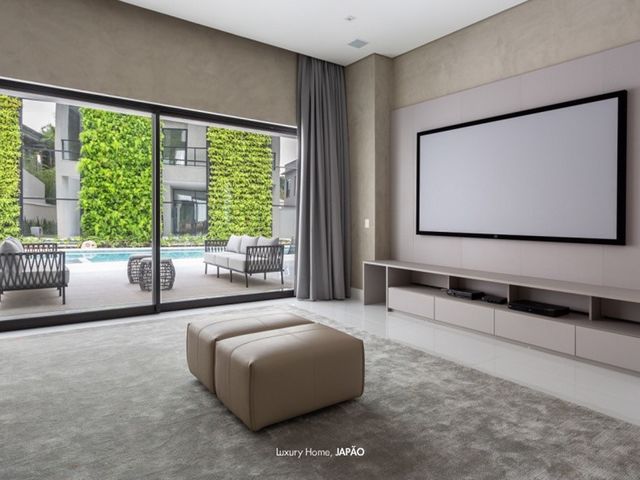
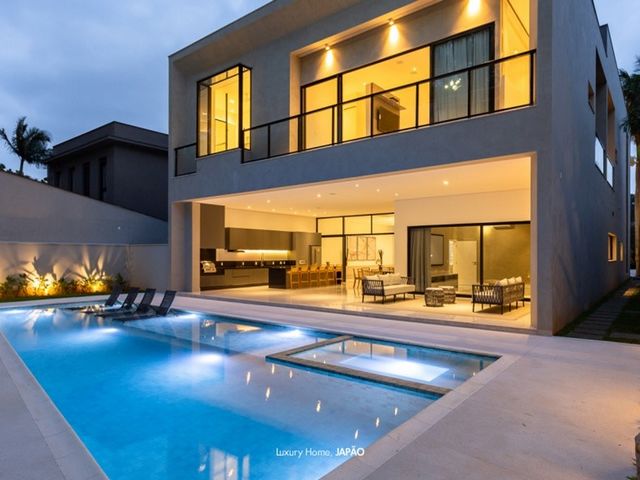

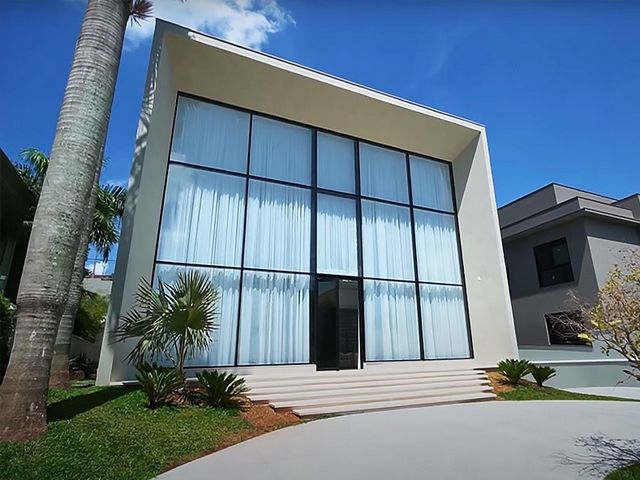
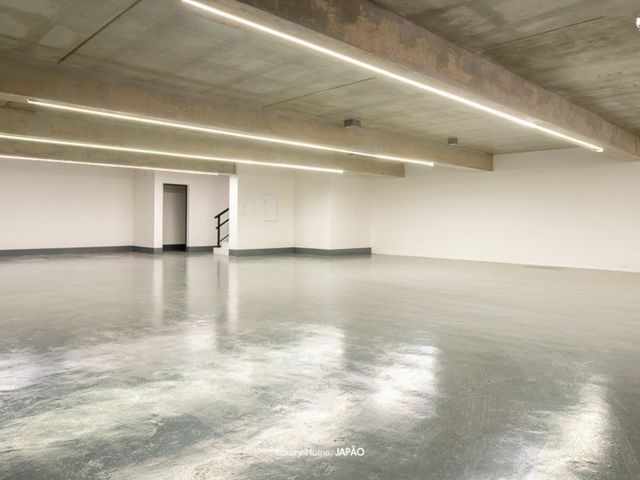
Features:
- SwimmingPool Vezi mai mult Vezi mai puțin Localizada em um condomínio fechado em Alphaville/SP, a residência conta com áreas bem integradas, potencializando a interação familiar no dia a dia, mas também acomodando alguns eventos e amigos. A casa estava localizada em um nível mais alto que a rua, destacando a fachada envidraçada que traz leveza e transparência ao projeto, e é acessada através de um porte-cochére. O rés-do-chão tem ambientes generosos e integrados, com uma sala de estar de altura tripla com destaque para a adega, que também tem acesso a partir do piso superior através de um passadilho. Localizado no fundo do terreno, temos um local perfeito para o lazer, contemplando uma área gourmet e uma piscina rodeada de paisagismo e um painel espelhado numa proposta de expansão da paisagem. O piso superior tem 4 suites e uma suite master, posicionadas para ter uma vista completa para o jardim das traseiras. As áreas funcionais e de serviço foram articuladas na cave, junto à garagem com espaço para até 10 viaturas. Uma casa com a proposta de atender as necessidades da família de forma fluida, promovendo o convívio interno. • 6 quartos • 6 suítes • 9 casas de banho • 10 lugares de estacionamento cobertos • Sala de estar com lareira e adega • Espaço gourmet • Cinema em casa •Piscina Características do Condomínio •Ginásio •Parque infantil • Concierge 24 horas • Interfone Eletrônico • Quadra de Esportes • Segurança patrimonial
Features:
- SwimmingPool Located in a gated community in Alphaville/SP, the residence has well-integrated areas, enhancing family interaction in everyday life, but also accommodating some events and friends. The house was located at a higher level than the street, highlighting the glazed façade that brings lightness and transparency to the project, and is accessed through a porte-cochére. The ground floor has generous and integrated environments, with a triple height living room highlighting the cellar, which also has access from the upper floor through a walkway. Located at the bottom of the land, we have a perfect place for leisure, contemplating a gourmet area and a swimming pool surrounded by landscaping and a mirrored panel in a proposal to expand the landscape. The upper floor has 4 suites and a master suite, positioned to have a full view of the back garden. The functional and service areas were articulated in the basement, next to the garage with space for up to 10 cars. A house with the proposal to meet the needs of the family in a fluid way, promoting internal conviviality. • 6 bedrooms • 6 suites • 9 bathrooms • 10 covered parking spaces • Living room with fireplace and wine cellar • Gourmet space • Home theater • Pool Condominium Features • Gym • Playground • 24Hr Concierge • Electronic Intercom • Sports Court • Property security
Features:
- SwimmingPool