FOTOGRAFIILE SE ÎNCARCĂ...
Casă & Casă pentru o singură familie (De vânzare)
Referință:
EDEN-T97902790
/ 97902790
Referință:
EDEN-T97902790
Țară:
PL
Oraș:
Kozy
Cod poștal:
43
Categorie:
Proprietate rezidențială
Tipul listării:
De vânzare
Tipul proprietății:
Casă & Casă pentru o singură familie
Dimensiuni proprietate:
99 m²
Dimensiuni teren:
1.110 m²
Camere:
4
Dormitoare:
1
Băi:
1

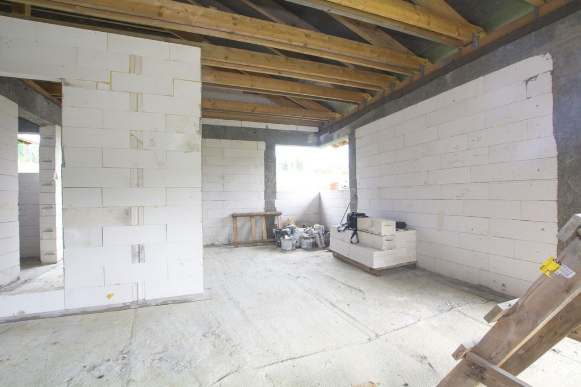
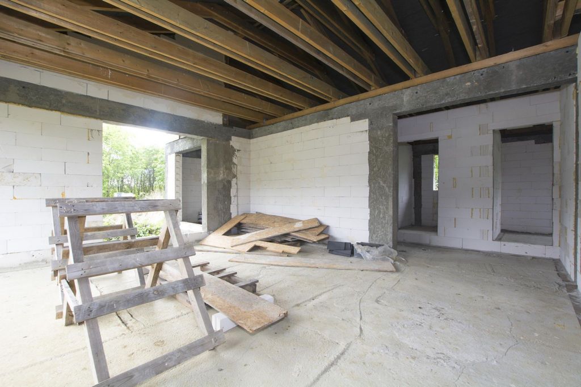
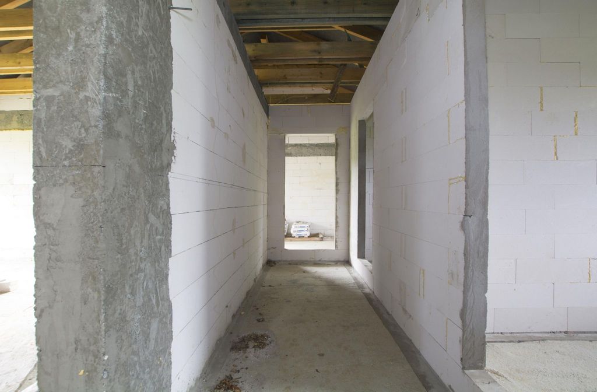

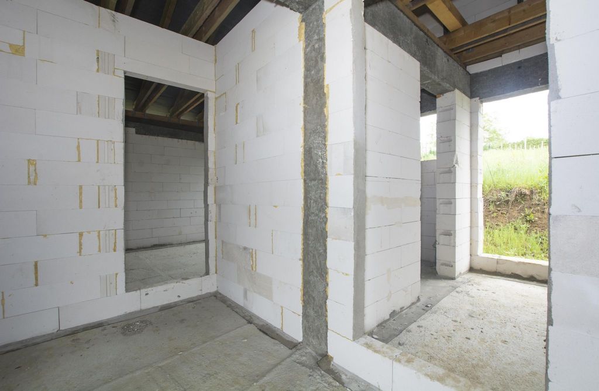

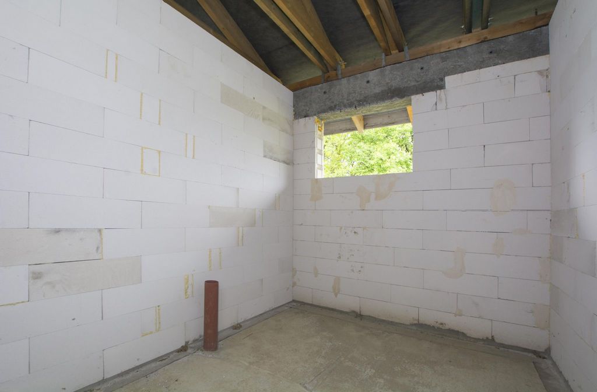
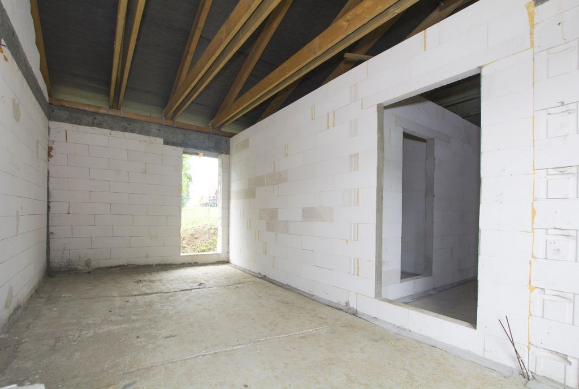
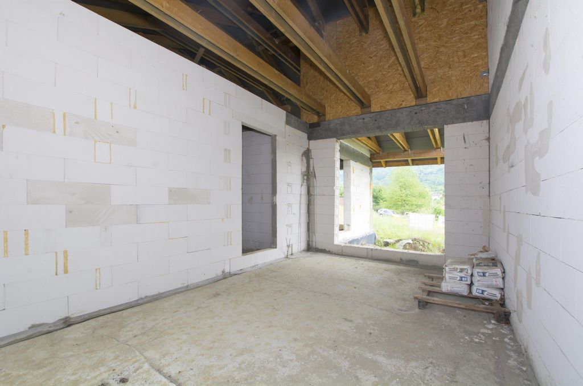
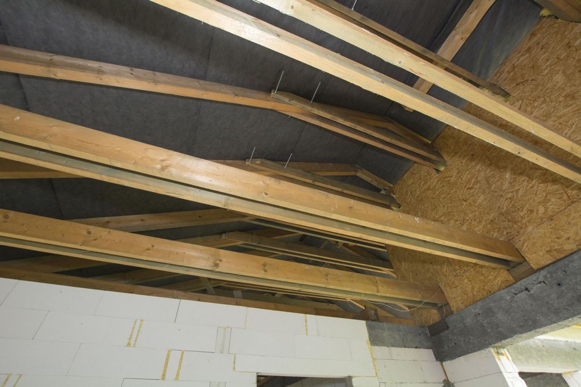
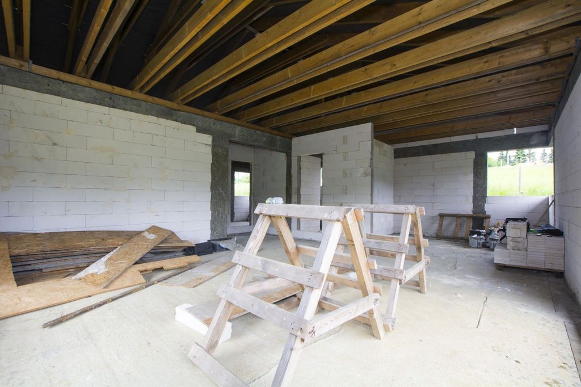
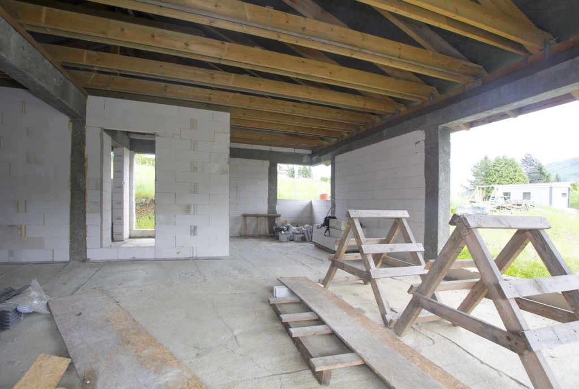
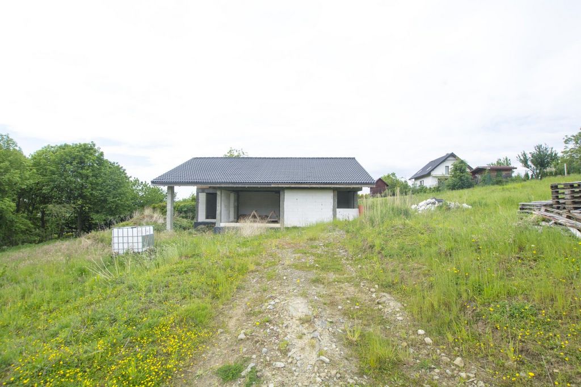
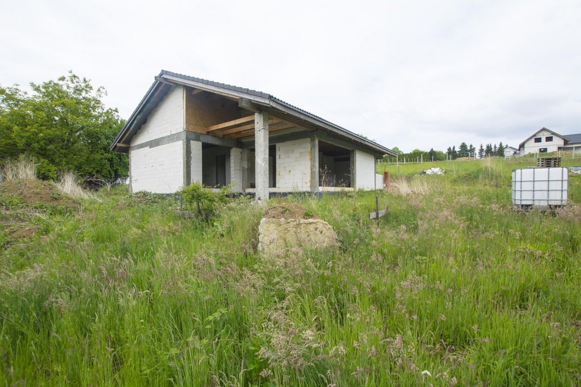
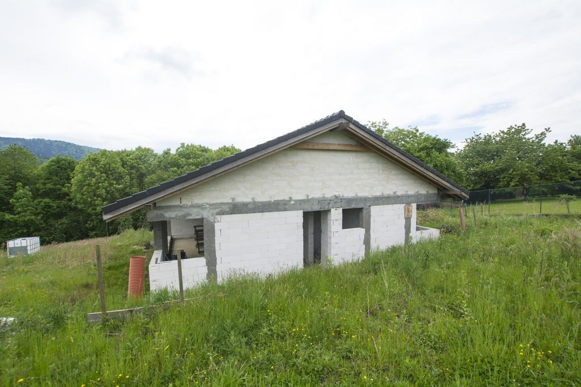
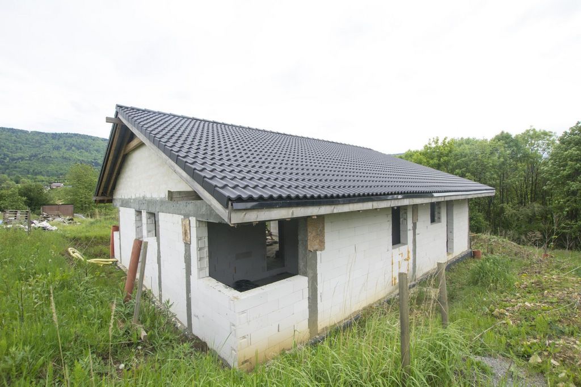
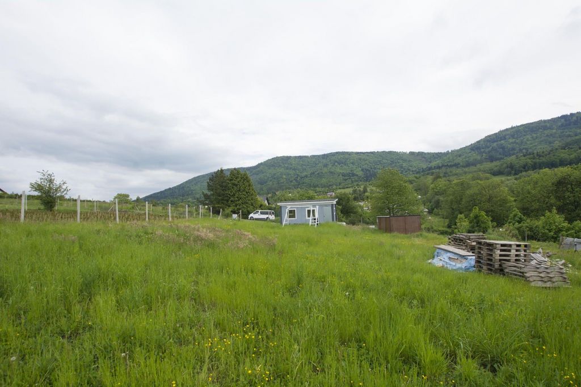
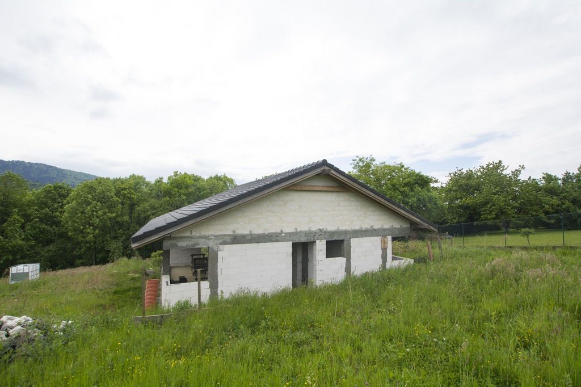
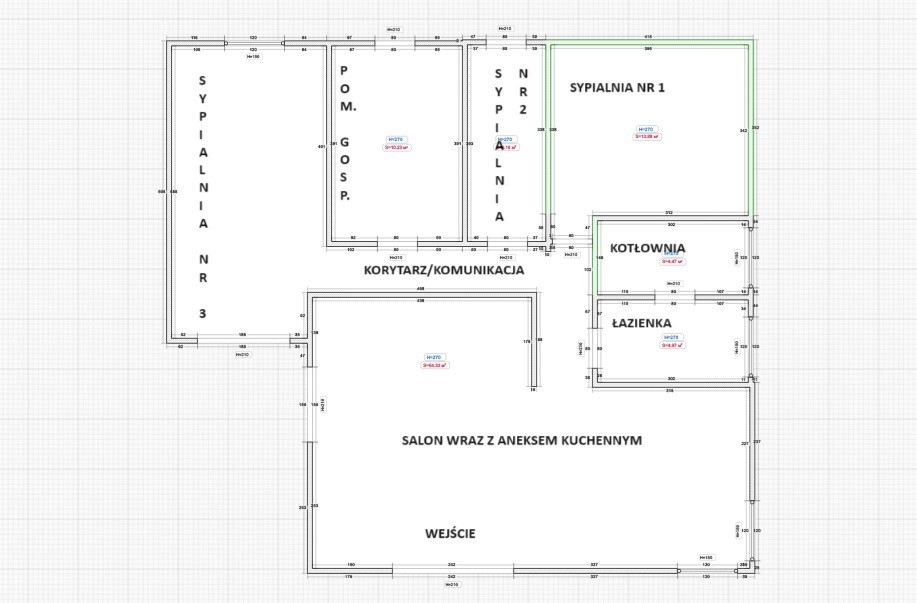
The subject of the announcement is the sale of a developed plot of land with an area of 1110 m2 located in Kozy at Jasna Street (plot No. 5562/3).
A one-storey single-family building with an area of approx. 99 m2 consisting of 4 rooms, a kitchen, a bathroom, and a boiler room was erected on the property. The building is currently in an open shell state and was erected on the plot in 2022. Ytong aerated concrete blocks were used for construction. The roof structure is based on wooden rafters (gable roof), while the sheathing from the inside consists of a membrane, while Nelskamp concrete tiles were used to cover the roof. The exposure of the windows in relation to the directions of the world is south-east, north-east, north-west and south-west (4 sides).
The real property is marked in the spatial development plan as an extensive single-family residential development area (MNe 130 – resolution No. IX/52/15)
The plot is supplied with electricity and access to a deep well on its premises (40 m). The entrance from the plot border to the building is paved. The plot is "dry", drainage draining rainwater, both municipal and installed by property owners. Its dimensions are approximately 53 m x 21 m (the designated ground is a rectangle with a slightly irregular shape). Regulated access to the property (necessary road).
Approximate dimensions of the rooms:
Living room with kitchenette: 8.93 m x 5.6 m (at its widest point) x 3.63 m (at its narrowest point)
Bedroom no. 1: 3.99 m x 3.4 m
Bedroom 2: 3.4 m x 2.4 m
Bedroom no. 3: 5.82 m x 3.1 m
Pom. Utility: 3.4 m x 2.5 m
Bathroom: 2.9 m x 1.69 m
Boiler room: 2.9 m x 1.43 m
An attractive property, with a view of the northern peaks of the Little Beskids. The excellent location is an additional advantage of the plot. The village of Kozy is the largest village in Poland located at the junction of the Silesian and Lesser Poland Voivodeships, and where you will find everything you need for everyday functioning, starting from primary school, kindergarten, discount grocery stores, gas stations, pharmacies and other retail and service establishments. Of course, the almost immediate vicinity of the town of Bielsko-Biała, which is the administrative, economic, academic and cultural center for the Silesian-Lesser Poland area, is also extremely beneficial. The property is located slightly off the beaten track of the village of Kozy (approx. 1.5 km to the center), hence the immediate area is extremely quiet and peaceful.
0% COMMISSION
Exclusive Brokerage Offer
Feel free to contact us Vezi mai mult Vezi mai puțin 0% PROWIZJI
Przedmiotem ogłoszenia jest sprzedaż zabudowanej działki gruntu o powierzchni 1110 m2 położonej w miejscowości Kozy przy ul. Jasnej (działki oznaczona nr 5562/3).
Na terenie nieruchomości wzniesiono parterowy budynek jednorodzinny o powierzchni ok. 99 m2 składający się z 4 pokoi, kuchni, łazienki, oraz kotłowni. Budynek obecnie znajduje się w stanie surowym otwartym a został posadowiony na terenie działki w 2022 roku. Do budowy użyto bloczków betonu komórkowego marki Ytong. Konstrukcja dachu opiera się na krokwiach drewnianych (dach dwuspadowy), poszycie zaś od wewnątrz składa się z membrany natomiast do pokrycia dachu zastosowano betonową dachówkę marki Nelskamp. Ekspozycja okien względem kierunków świata to południowy – wschód, północny – wschód i północny – zachód oraz południowy – zachód (4 strony).
Nieruchomość oznaczona w planie zagospodarowania przestrzennego jako tereny zabudowy mieszkaniowej jednorodzinnej ekstensywnej (MNe 130 – uchwała Nr IX/52/15)
Do działki doprowadzona energia elektryczna oraz dostęp do studni głębinowej na jej terenie (40 m). Wjazd od granicy działki do budynku utwardzony. Działka „sucha”, drenaż odprowadzający wody opadowe zarówno gminny jak i zainstalowany przez właścicieli nieruchomości. Jej wymiary to w przybliżeniu 53 m x 21 m (wyznaczony grunt jest prostokątem o minimalnie nieregularnym kształcie). Uregulowany dojazd do posesji (droga konieczna).
Przybliżone wymiary pomieszczeń:
Salon wraz z aneksem kuchennym: 8.93 m x 5.6 m (w najszerszym miejscu) x 3.63 m (w najwęższym miejscu)
Sypialnia nr 1: 3.99 m x 3.4 m
Sypialnia nr 2: 3.4 m x 2.4 m
Sypialnia nr 3: 5.82 m x 3.1 m
Pom. Gospodarcze: 3.4 m x 2.5 m
Łazienka: 2.9 m x 1.69 m
Kotłownia: 2.9 m x 1.43 m
Nieruchomość atrakcyjna, widokowa na północne szczyty Beskidu Małego. Znakomita lokalizacja jest dodatkowym atutem działki. Miejscowość Kozy jest największą wsią w Polsce położoną na styku województwa śląskiego oraz małopolskiego, a w której to znajdziemy wszystko co potrzebne jest nam do codziennego funkcjonowania począwszy od szkoły podstawowej, przedszkola, dyskontów spożywczych, stacji benzynowych, aptek i innych placówek handlowo – usługowych. Oczywiście, niezwykle korzystne jest również niemal bezpośrednie sąsiedztwo miejscowości z Bielsko – Białą stanowiącą centrum administracyjne, gospodarcze, akademickie czy kulturalne dla obszaru śląsko – małopolskiego. Nieruchomość zlokalizowana jest nieco na uboczu miejscowości Kozy (ok. 1.5 km do centrum) stąd najbliższa okolica jest niezwykle cicha i spokojna.
0% PROWIZJI
Oferta wyłącznego Pośrednictwa
Zapraszamy do kontaktu 0% PROVISION
Gegenstand der Bekanntmachung ist der Verkauf eines bebauten Grundstücks mit einer Fläche von 1110 m2 in Kozy in der Jasna-Straße (Grundstück Nr. 5562/3).
Auf dem Grundstück wurde ein eingeschossiges Einfamilienhaus mit einer Fläche von ca. 99 m2 bestehend aus 4 Zimmern, einer Küche, einem Bad und einem Heizungsraum errichtet. Das Gebäude befindet sich derzeit in einem offenen Rohbauzustand und wurde 2022 auf dem Grundstück errichtet. Für den Bau wurden Porenbetonsteine von Ytong verwendet. Die Dachkonstruktion basiert auf Holzsparren (Satteldach), während die Ummantelung von innen aus einer Membran besteht, während das Dach mit Nelskamp-Betonziegeln gedeckt wurde. Die Exposition der Fenster in Bezug auf die Richtungen der Welt ist Südost, Nordost, Nordwest und Südwest (4 Seiten).
Die Liegenschaft ist im Bebauungsplan als weitläufiges Einfamilienwohngebiet ausgewiesen (MNe 130 – Beschluss Nr. IX/52/15)
Das Grundstück wird mit Strom und Zugang zu einem Tiefbrunnen auf dem Gelände (40 m) versorgt. Der Eingang von der Grundstücksgrenze zum Gebäude ist gepflastert. Das Grundstück ist "trocken", die Entwässerung leitet Regenwasser ab, sowohl kommunal als auch von Grundstückseigentümern installiert. Seine Abmessungen betragen ca. 53 m x 21 m (der vorgesehene Boden ist ein Rechteck mit leicht unregelmäßiger Form). Geregelter Zugang zum Grundstück (notwendige Straße).
Ungefähre Abmessungen der Zimmer:
Wohnzimmer mit Küchenzeile: 8,93 m x 5,6 m (an der breitesten Stelle) x 3,63 m (an der schmalsten Stelle)
Schlafzimmer Nr. 1: 3,99 m x 3,4 m
Schlafzimmer 2: 3,4 m x 2,4 m
Schlafzimmer Nr. 3: 5,82 m x 3,1 m
Pom. Nutzfläche: 3,4 m x 2,5 m
Badezimmer: 2,9 m x 1,69 m
Heizraum: 2,9 m x 1,43 m
Ein attraktives Anwesen mit Blick auf die nördlichen Gipfel der Kleinen Beskiden. Die hervorragende Lage ist ein zusätzlicher Vorteil des Grundstücks. Das Dorf Kozy ist das größte Dorf Polens, das an der Kreuzung der Woiwodschaften Schlesien und Kleinpolen liegt und in dem Sie alles finden, was Sie für das tägliche Leben benötigen, angefangen von der Grundschule, dem Kindergarten, dem Lebensmitteldiscount, Tankstellen, Apotheken und anderen Einzelhandels- und Dienstleistungseinrichtungen. Natürlich ist auch die fast unmittelbare Nähe der Stadt Bielsko-Biała, die das administrative, wirtschaftliche, akademische und kulturelle Zentrum für den Raum Schlesien-Kleinpolen ist, äußerst vorteilhaft. Das Anwesen liegt etwas abseits des Dorfes Kozy (ca. 1,5 km zum Zentrum), daher ist die unmittelbare Umgebung äußerst ruhig und friedlich.
0% PROVISION
Exklusives Maklerangebot
Zögern Sie nicht, uns zu kontaktieren 0% COMMISSIE
Het onderwerp van de aankondiging is de verkoop van een ontwikkeld stuk grond met een oppervlakte van 1110 m2 gelegen in Kozy aan de Jasna-straat (perceel nr. 5562/3).
Op het terrein werd een eengezinswoning van één verdieping met een oppervlakte van ca. 99 m2 gebouwd, bestaande uit 4 kamers, een keuken, een badkamer en een stookruimte. Het gebouw bevindt zich momenteel in een open casco staat en is in 2022 op het perceel neergezet. Voor de bouw werden Ytong cellenbetonblokken gebruikt. De dakconstructie is gebaseerd op houten spanten (zadeldak), terwijl de omhulling van binnenuit bestaat uit een membraan, terwijl Nelskamp betonpannen zijn gebruikt om het dak te bedekken. De belichting van de ramen ten opzichte van de richtingen van de wereld is zuidoost, noordoost, noordwest en zuidwest (4 zijden).
Het onroerend goed is in het ruimtelijk ontwikkelingsplan gemarkeerd als een extensief eengezinswoningbouwgebied (MNe 130 – resolutie nr. IX/52/15)
Het perceel is voorzien van elektriciteit en toegang tot een diepe put op het terrein (40 m). De entree vanaf de perceelgrens naar het gebouw is verhard. Het perceel is "droog", drainage afvoert regenwater, zowel gemeentelijk als geïnstalleerd door eigenaren van onroerend goed. De afmetingen zijn ongeveer 53 m x 21 m (de aangewezen grond is een rechthoek met een enigszins onregelmatige vorm). Gereguleerde toegang tot het pand (noodzakelijke weg).
Geschatte afmetingen van de kamers:
Woonkamer met kitchenette: 8,93 m x 5,6 m (op het breedste punt) x 3,63 m (op het smalste punt)
Slaapkamer nr. 1: 3,99 m x 3,4 m
Slaapkamer 2: 3,4 m x 2,4 m
Slaapkamer nr. 3: 5,82 m x 3,1 m
Pom. Utiliteit: 3,4 m x 2,5 m
Badkamer: 2,9 m x 1,69 m
Stookruimte: 2,9 m x 1,43 m
Een sfeervol pand, met uitzicht op de noordelijke toppen van de Kleine Beskiden. De uitstekende ligging is een bijkomend voordeel van het perceel. Het dorp Kozy is het grootste dorp van Polen, gelegen op de kruising van de woiwodschappen Silezië en Klein-Polen, en waar u alles vindt wat u nodig heeft voor het dagelijks functioneren, te beginnen met de basisschool, de kleuterschool, discountsupermarkten, benzinestations, apotheken en andere detailhandels- en dienstverlenende instellingen. Natuurlijk is de bijna directe omgeving van de stad Bielsko-Biała, het administratieve, economische, academische en culturele centrum voor het gebied Silezisch-Klein-Polen, ook buitengewoon gunstig. De woning ligt iets buiten de gebaande paden van het dorp Kozy (ca. 1,5 km naar het centrum), vandaar dat de directe omgeving zeer rustig en vredig is.
0% COMMISSIE
Exclusieve makelaarsaanbieding
Neem gerust contact met ons op 0% COMMISSION
The subject of the announcement is the sale of a developed plot of land with an area of 1110 m2 located in Kozy at Jasna Street (plot No. 5562/3).
A one-storey single-family building with an area of approx. 99 m2 consisting of 4 rooms, a kitchen, a bathroom, and a boiler room was erected on the property. The building is currently in an open shell state and was erected on the plot in 2022. Ytong aerated concrete blocks were used for construction. The roof structure is based on wooden rafters (gable roof), while the sheathing from the inside consists of a membrane, while Nelskamp concrete tiles were used to cover the roof. The exposure of the windows in relation to the directions of the world is south-east, north-east, north-west and south-west (4 sides).
The real property is marked in the spatial development plan as an extensive single-family residential development area (MNe 130 – resolution No. IX/52/15)
The plot is supplied with electricity and access to a deep well on its premises (40 m). The entrance from the plot border to the building is paved. The plot is "dry", drainage draining rainwater, both municipal and installed by property owners. Its dimensions are approximately 53 m x 21 m (the designated ground is a rectangle with a slightly irregular shape). Regulated access to the property (necessary road).
Approximate dimensions of the rooms:
Living room with kitchenette: 8.93 m x 5.6 m (at its widest point) x 3.63 m (at its narrowest point)
Bedroom no. 1: 3.99 m x 3.4 m
Bedroom 2: 3.4 m x 2.4 m
Bedroom no. 3: 5.82 m x 3.1 m
Pom. Utility: 3.4 m x 2.5 m
Bathroom: 2.9 m x 1.69 m
Boiler room: 2.9 m x 1.43 m
An attractive property, with a view of the northern peaks of the Little Beskids. The excellent location is an additional advantage of the plot. The village of Kozy is the largest village in Poland located at the junction of the Silesian and Lesser Poland Voivodeships, and where you will find everything you need for everyday functioning, starting from primary school, kindergarten, discount grocery stores, gas stations, pharmacies and other retail and service establishments. Of course, the almost immediate vicinity of the town of Bielsko-Biała, which is the administrative, economic, academic and cultural center for the Silesian-Lesser Poland area, is also extremely beneficial. The property is located slightly off the beaten track of the village of Kozy (approx. 1.5 km to the center), hence the immediate area is extremely quiet and peaceful.
0% COMMISSION
Exclusive Brokerage Offer
Feel free to contact us