6.719.497 RON
6.445.740 RON
6.445.740 RON
7.366.560 RON
7.466.108 RON
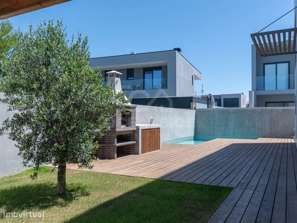
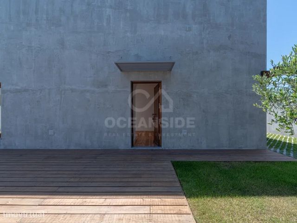
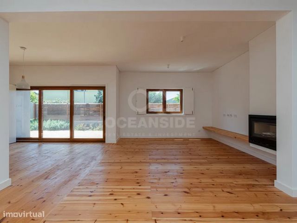
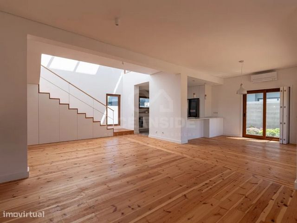
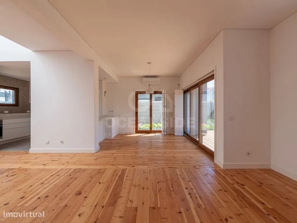
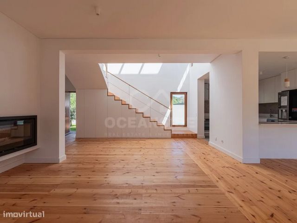
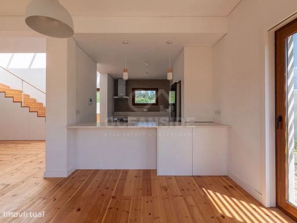
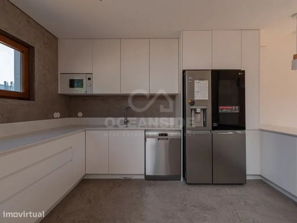
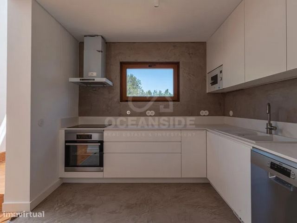
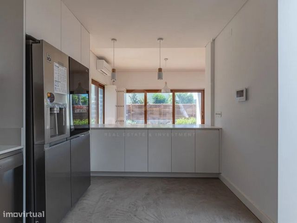
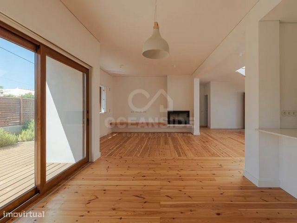
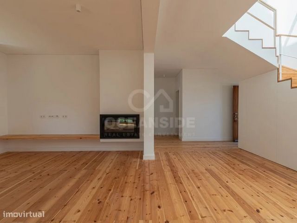
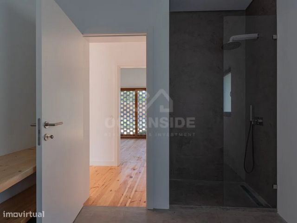
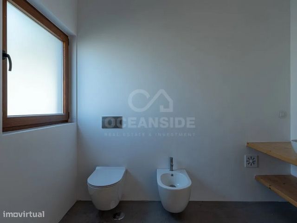
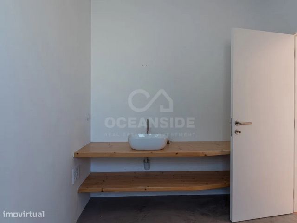
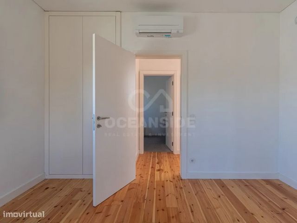
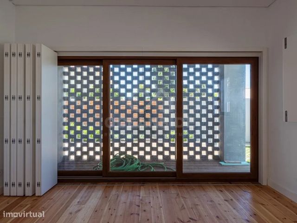
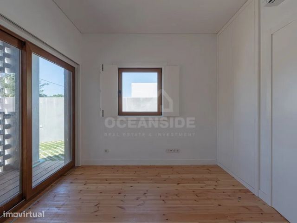
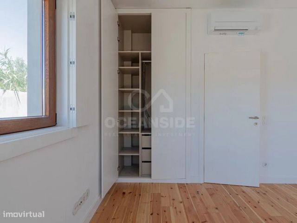
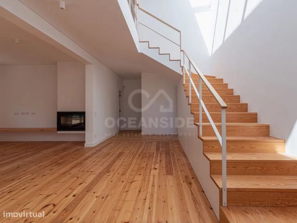
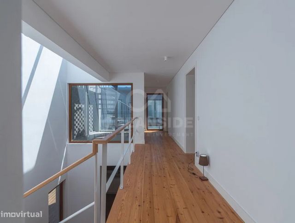
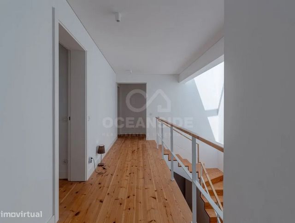
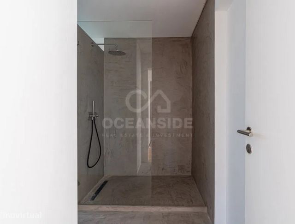
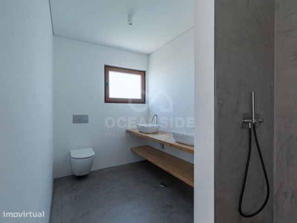
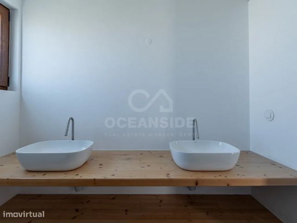
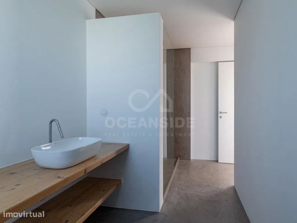
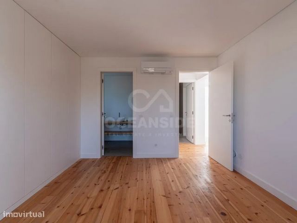
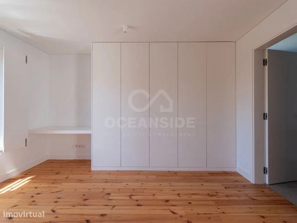
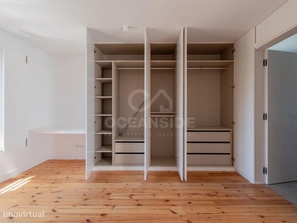
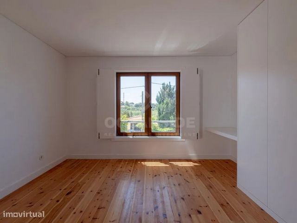
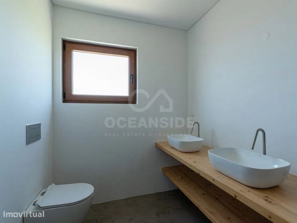
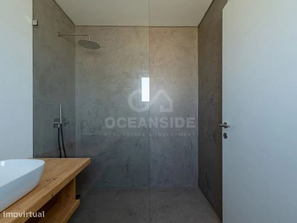
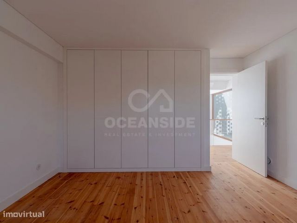
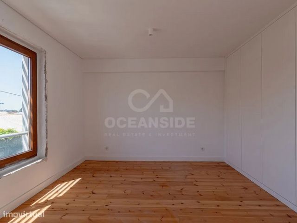
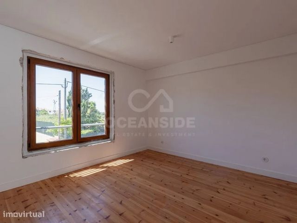
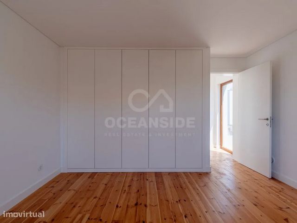
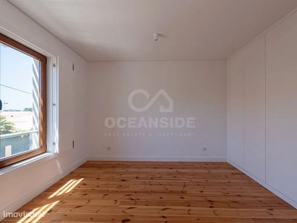
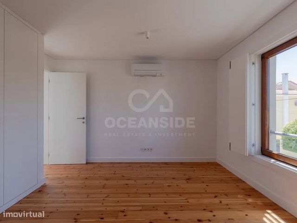
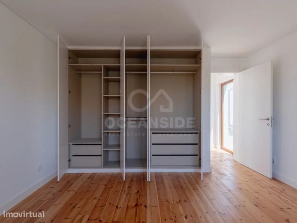
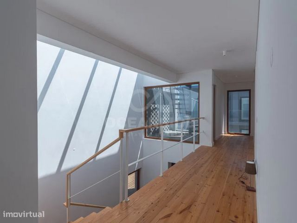
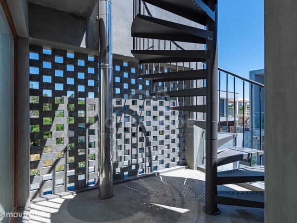
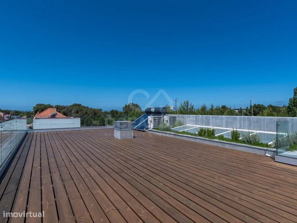
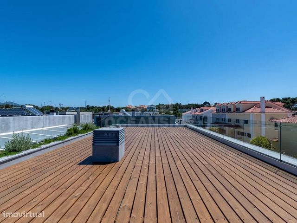
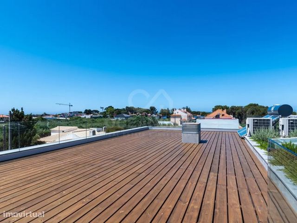
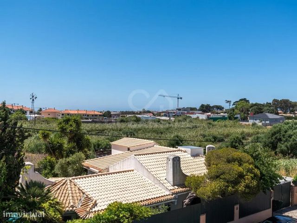
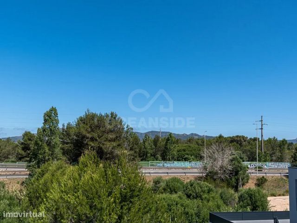
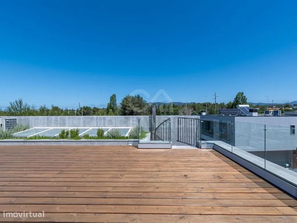
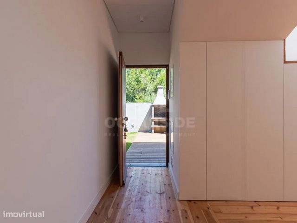
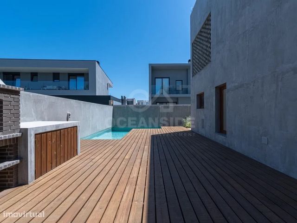
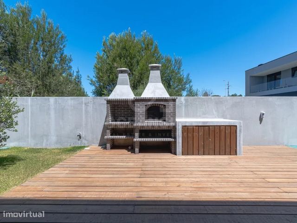
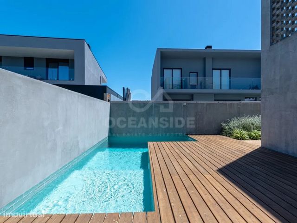
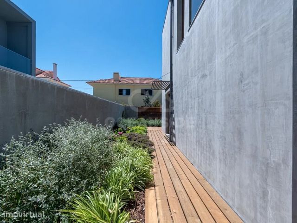
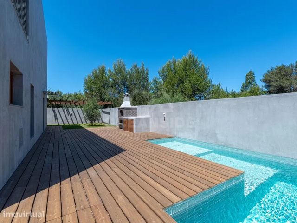
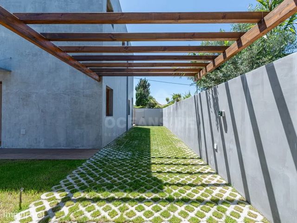
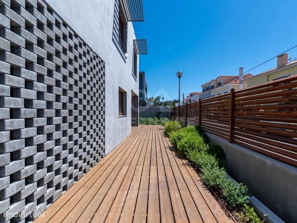
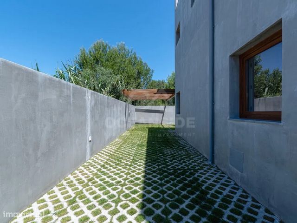
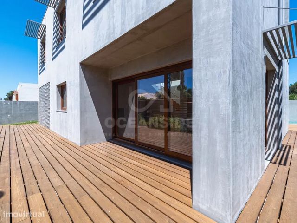
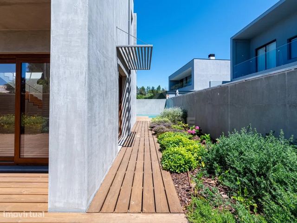
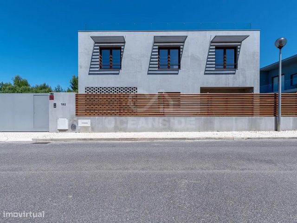
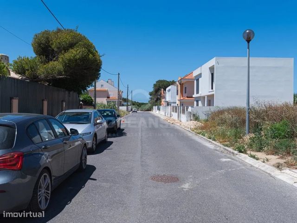
In terms of equipment, it has air conditioning in all rooms, fireplace and fireplace. The window frames are made of thermo-lacquered PVC, imitating wood, the floor is made of wood and the exterior cladding is made of hood.
With excellent sun exposure, it is equipped with a solar thermal system and double glazing with cut solar protection from the inside.
It is divided as follows:
R/C
- Living room [38.19 m²]
- Social WC [7.47 m²]
- Kitchen [11.75 m²]
- Room [11.90 m²]
1ST FLOOR
- Suite [13.71 + 5.16 m²]
- Room [13.35 m²]
- Room [13.40 m²]
- WC [5.97 m²]
ROOFTOP
- Terrace [85.12 m²]
EXTERIOR
-Garden
- Wooden deck
-Grass
-Swimming pool
- Outdoor Parking [3 spaces]
- Barbecue
It is located close to shops and services, schools and just 5 minutes from Cascais Shopping and access to the A5 and A16.
Energy Rating: A
Excellent villa, in the final stages of construction, with 3 floors, located in Cobre, in a very quiet area with good access.
In terms of equipment, it has air conditioning in all rooms, fireplace and stove. The frames are made of thermo-lacquered PVC, imitating wood, the floor is made of wood and the exterior is covered with a hood.
With excellent sun exposure, it is equipped with a solar thermal system and double glazing with solar protection on the inside.
It is divided as follows:
R/C
- Living room [38.19 m²]
- Social WC [7.47 m²]
- Kitchen [11.75 m²]
- Bedroom [11.90 m²]
1° FLOOR
- Suite [13.71 + 5.16 m²]
- Bedroom [13.35 m²]
- Bedroom [13.40 m²]
- WC [5.97 m²]
ROOFTOP
- Terrace [85.12 m²]
EXTERIOR
- Garden
- Wooden deck
-Grass
-Pool
- Outdoor parking [3 spaces]
- Barbecue
It is located close to shops and services, schools and just 5 minutes from Cascais Shopping and access to the A5 and A16.
Energy Rating: A Vezi mai mult Vezi mai puțin Excelente moradia, em fase final de construção, com 3 pisos, situada no Cobre, em zona muito calma e bons acessos.
A nível de equipamentos, conta com ar-condicionado em todas as divisões, lareira e recuperador de calor. A caixilharia é em PVC termolacado, a imitar madeira, o soalho em madeira e revestimento exterior em capoto.
Com uma excelente exposição solar, está equipada com sistema solar térmico e vidros duplos com corte proteção solar pelo interior.
Divide-se da seguinte forma:
R/C
- Sala [38,19 m²]
- WC social [7,47 m²]
- Cozinha [11,75 m²]
- Quarto [11,90 m²]
1.º ANDAR
- Suíte [13,71 + 5,16 m²]
- Quarto [13,35 m²]
- Quarto [13,40 m²]
- WC [5,97 m²]
ROOFTOP
- Terraço [85,12 m²]
EXTERIOR
- Jardim
- Deck em madeira
- Relva
- Piscina
- Estacionamento Exterior [3 lugares]
- Barbecue
Fica localizada perto de comércio e serviços, escolas e apenas a 5 minutos do Cascais Shopping e dos acessos à A5 e A16.
Categoria Energética: A
Excellent villa, in the final stages of construction, with 3 floors, located in Cobre, in a very quiet area with good access.
In terms of equipment, it has air conditioning in all rooms, fireplace and stove. The frames are made of thermo-lacquered PVC, imitating wood, the floor is made of wood and the exterior is covered with a hood.
With excellent sun exposure, it is equipped with a solar thermal system and double glazing with solar protection on the inside.
It is divided as follows:
R/C
- Living room [38.19 m²]
- Social WC [7.47 m²]
- Kitchen [11.75 m²]
- Bedroom [11.90 m²]
1 ° FLOOR
- Suite [13.71 + 5.16 m²]
- Bedroom [13.35 m²]
- Bedroom [13.40 m²]
- WC [5.97 m²]
ROOFTOP
- Terrace [85.12 m²]
EXTERIOR
- Garden
- Wooden deck
- Grass
- Pool
- Outdoor parking [3 spaces]
- Barbecue
It is located close to shops and services, schools and just 5 minutes from Cascais Shopping and access to the A5 and A16.
Energy Rating: A Excellent villa, in the final stages of construction, with 3 floors, located in Cobre, in a very quiet area and good access.
In terms of equipment, it has air conditioning in all rooms, fireplace and fireplace. The window frames are made of thermo-lacquered PVC, imitating wood, the floor is made of wood and the exterior cladding is made of hood.
With excellent sun exposure, it is equipped with a solar thermal system and double glazing with cut solar protection from the inside.
It is divided as follows:
R/C
- Living room [38.19 m²]
- Social WC [7.47 m²]
- Kitchen [11.75 m²]
- Room [11.90 m²]
1ST FLOOR
- Suite [13.71 + 5.16 m²]
- Room [13.35 m²]
- Room [13.40 m²]
- WC [5.97 m²]
ROOFTOP
- Terrace [85.12 m²]
EXTERIOR
-Garden
- Wooden deck
-Grass
-Swimming pool
- Outdoor Parking [3 spaces]
- Barbecue
It is located close to shops and services, schools and just 5 minutes from Cascais Shopping and access to the A5 and A16.
Energy Rating: A
Excellent villa, in the final stages of construction, with 3 floors, located in Cobre, in a very quiet area with good access.
In terms of equipment, it has air conditioning in all rooms, fireplace and stove. The frames are made of thermo-lacquered PVC, imitating wood, the floor is made of wood and the exterior is covered with a hood.
With excellent sun exposure, it is equipped with a solar thermal system and double glazing with solar protection on the inside.
It is divided as follows:
R/C
- Living room [38.19 m²]
- Social WC [7.47 m²]
- Kitchen [11.75 m²]
- Bedroom [11.90 m²]
1° FLOOR
- Suite [13.71 + 5.16 m²]
- Bedroom [13.35 m²]
- Bedroom [13.40 m²]
- WC [5.97 m²]
ROOFTOP
- Terrace [85.12 m²]
EXTERIOR
- Garden
- Wooden deck
-Grass
-Pool
- Outdoor parking [3 spaces]
- Barbecue
It is located close to shops and services, schools and just 5 minutes from Cascais Shopping and access to the A5 and A16.
Energy Rating: A Doskonała willa, w końcowej fazie budowy, z 3 piętrami, położona w Cobre, w bardzo spokojnej okolicy i dobrym dostępie.
Pod względem wyposażenia posiada klimatyzację we wszystkich pokojach, kominek i kominek. Ramy okienne wykonane są z lakierowanego termicznie PCV, imitującego drewno, podłoga wykonana jest z drewna, a okładzina zewnętrzna z okapu.
Dzięki doskonałej ekspozycji na słońce, jest wyposażony w system solarny i podwójne szyby z wyciętą ochroną przeciwsłoneczną od wewnątrz.
Jest podzielony w następujący sposób:
R/C
- Pokój dzienny [38.19 m²]
- WC socjalne [7.47 m²]
- Kuchnia [11.75 m²]
- Pokój [11.90 m²]
1 PIĘTRO
- Apartament [13,71 + 5,16 m²]
- Pokój [13.35 m²]
- Pokój [13.40 m²]
- WC [5.97 m²]
DACHU
- Taras [85.12 m²]
ZEWNĘTRZNE
-Ogród
- Drewniany pokład
-Trawa
-Basen
- Parking zewnętrzny [3 miejsca]
-Grill
Znajduje się blisko sklepów i punktów usługowych, szkół oraz zaledwie 5 minut od Cascais Shopping i dostępu do autostrad A5 i A16.
Klasa energetyczna: A
Doskonała willa, w końcowej fazie budowy, z 3 piętrami, położona w Cobre, w bardzo spokojnej okolicy z dobrym dojazdem.
Pod względem wyposażenia posiada klimatyzację we wszystkich pokojach, kominek i piec. Stelaże wykonane są z lakierowanego termicznie PCV, imitującego drewno, podłoga wykonana jest z drewna, a z zewnątrz pokryta jest okapem.
Dzięki doskonałej ekspozycji na słońce jest wyposażony w system solarny i podwójne szyby z ochroną przeciwsłoneczną od wewnątrz.
Jest podzielony w następujący sposób:
R/C
- Pokój dzienny [38.19 m²]
- WC socjalne [7.47 m²]
- Kuchnia [11.75 m²]
- Sypialnia [11.90 m²]
1° PODŁOGA
- Apartament [13,71 + 5,16 m²]
- Sypialnia [13.35 m²]
- Sypialnia [13,40 m²]
- WC [5.97 m²]
DACHU
- Taras [85.12 m²]
ZEWNĘTRZNE
-Ogród
- Drewniany pokład
-Trawa
-Basen
- Parking zewnętrzny [3 miejsca]
-Grill
Znajduje się blisko sklepów i punktów usługowych, szkół oraz zaledwie 5 minut od Cascais Shopping i dostępu do autostrad A5 i A16.
Klasa energetyczna: A