FOTOGRAFIILE SE ÎNCARCĂ...
Casă & casă pentru o singură familie de vânzare în Sunderland
8.972.651 RON
Casă & Casă pentru o singură familie (De vânzare)
4 cam
4 dorm
3 băi
Referință:
EDEN-T97939891
/ 97939891
Referință:
EDEN-T97939891
Țară:
GB
Oraș:
Sunderland
Cod poștal:
SR2 7HH
Categorie:
Proprietate rezidențială
Tipul listării:
De vânzare
Tipul proprietății:
Casă & Casă pentru o singură familie
Camere:
4
Dormitoare:
4
Băi:
3
Garaje:
1
Terasă:
Da
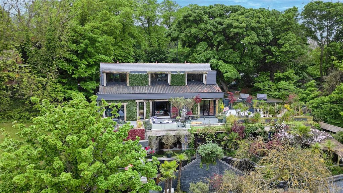
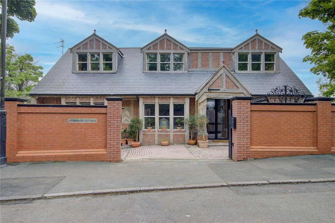


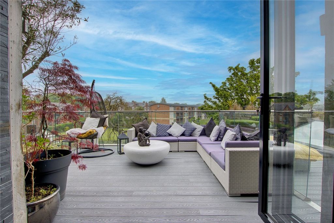
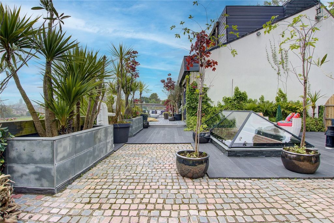
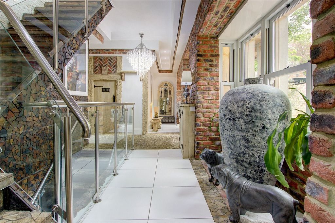
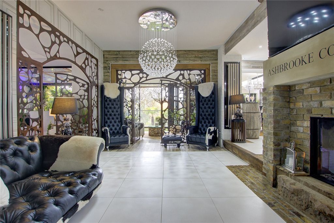
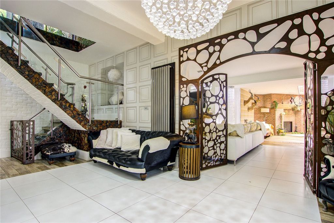
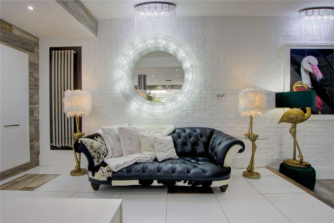
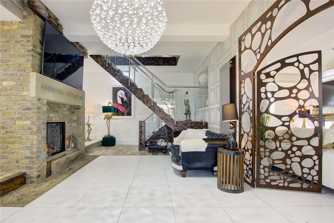
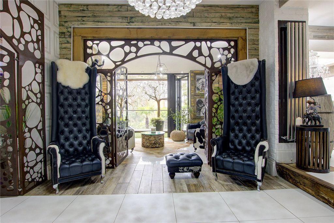
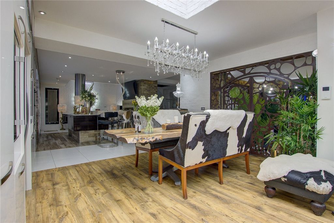
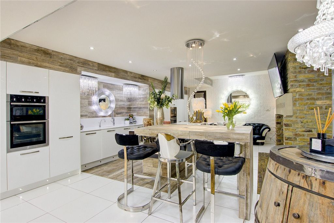


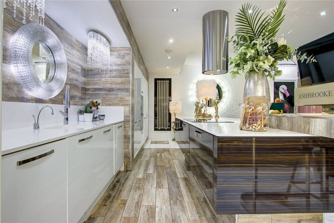
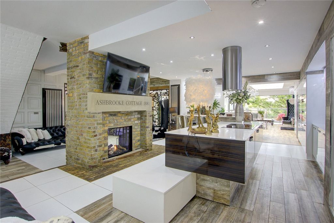

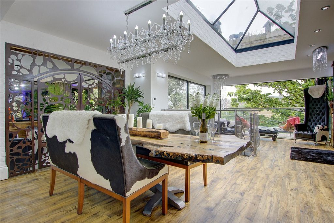
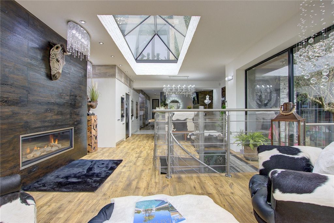

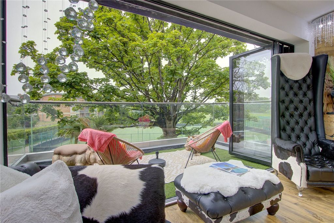
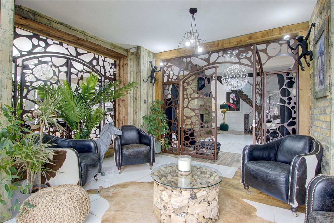
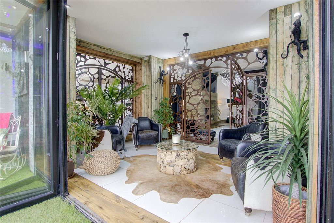
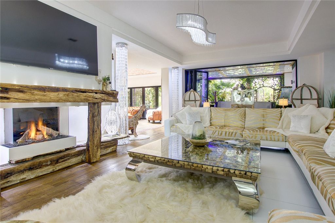
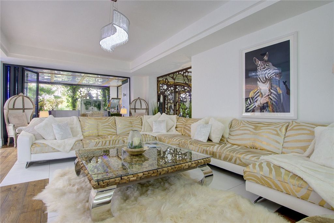
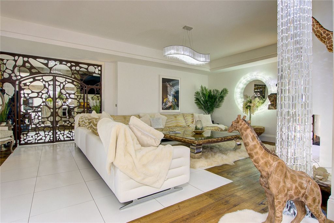

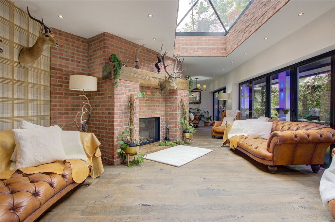
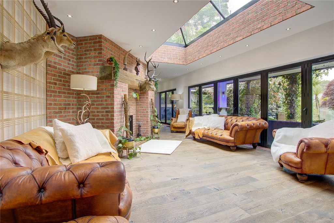
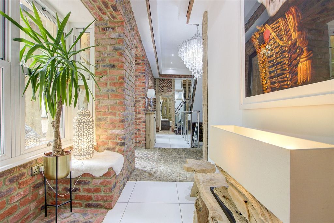
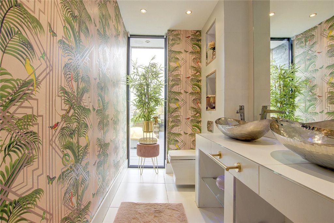
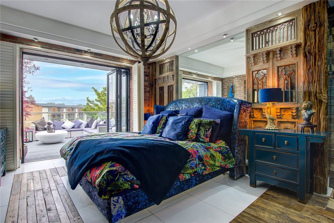
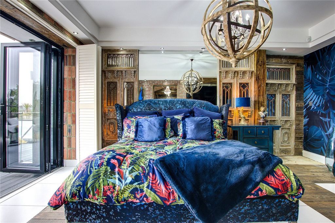
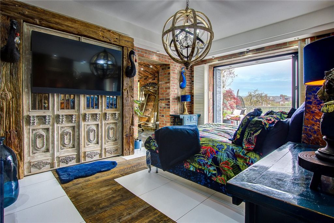
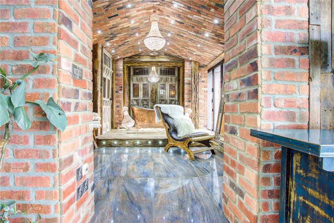
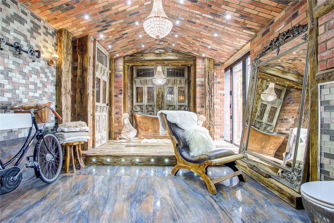
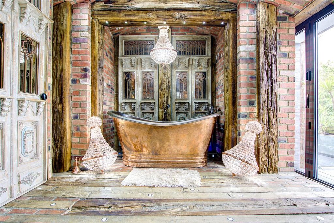
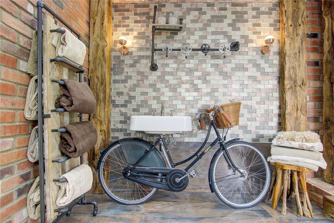
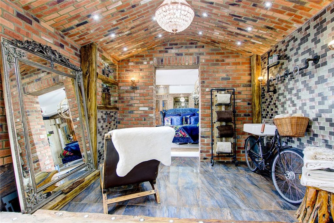
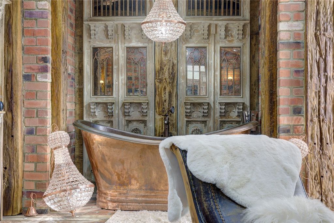
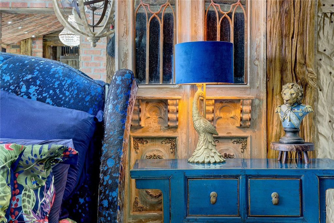

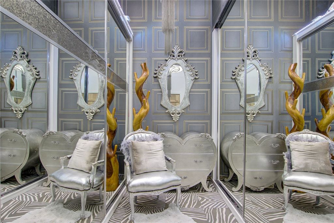
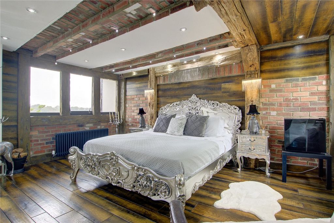
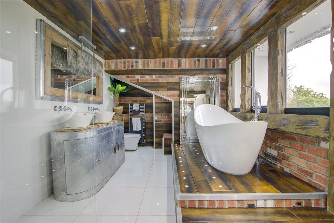
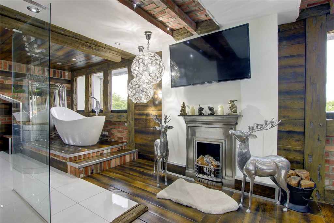
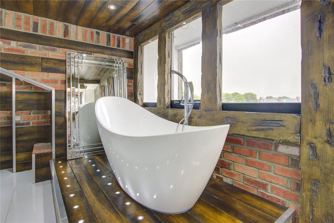
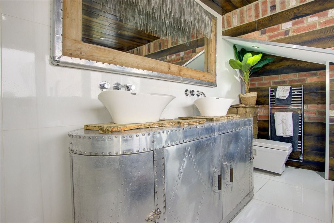
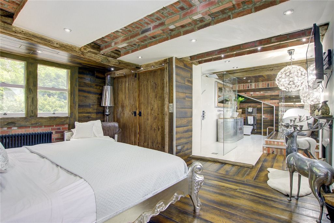

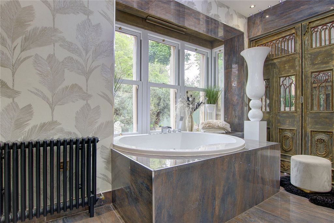
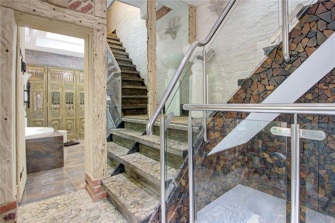
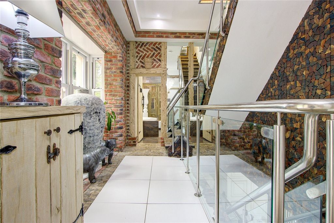
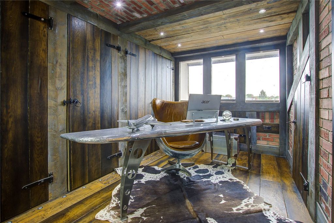
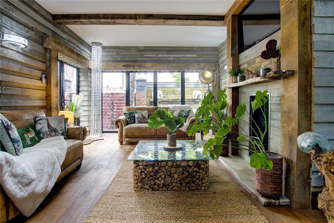
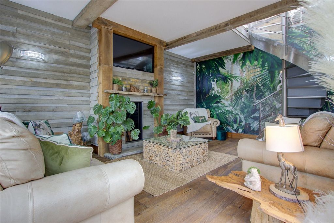
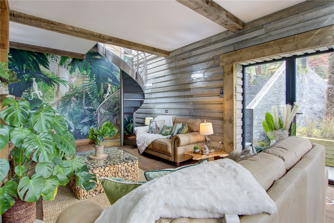
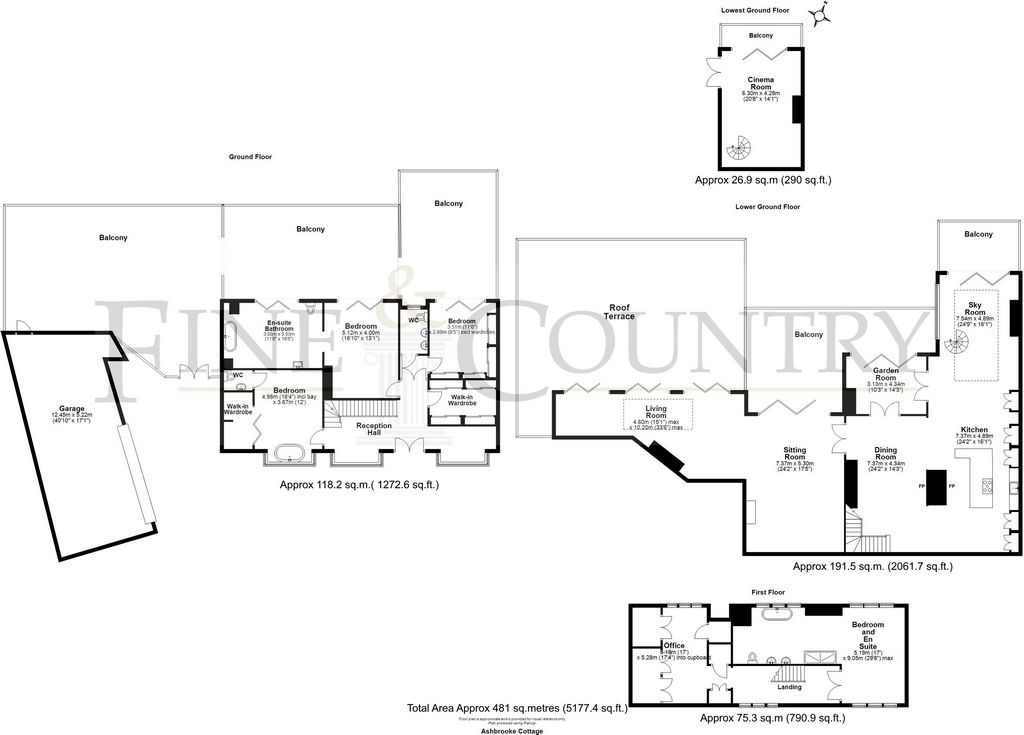

Ground Floor:
Reception Hall | Principal Bedroom with En-suite Bathroom and Terrace Access | Guest Bedroom with En-suite WC and Feature Bath | Further Bedroom with Terrace Access| Dressing Room | Cloakroom/WCFirst Floor:
Bedroom with En-suite Bathroom | Office / Fifth BedroomLower Ground Floor:
Kitchen/Dining Room | Sky Room | Garden Room | Sitting Room | Living Room Lowest Floor:
Cinema Room Outside:
Driveway | Triple Garage | Balconies | Terraces | Hot Tub | Pavilion | StoresAccommodation:
Ground Floor:
Stepping through the glazed double doors into the breathtaking reception hall is an unforgettable moment. The hall amazes with its herringbone brick and mirrored walls, traditional wooden doors, and artistic parquet flooring and stairs, creating a grand first impression that sets the tone for the rest of the house.The principal bedroom, located at the rear of this floor, is a dream come true. It features a large balcony with gorgeous garden views, and a stunning en-suite bathroom with a free-standing copper bath, a unique bicycle basin, and a curved brick ceiling. This luxurious suite rivals those found in boutique hotels. The guest bedroom at the front of the house is equally impressive, boasting a jacuzzi bath in the bedroom and a separate en-suite WC hidden behind stunning reclaimed wooden doors.The third bedroom includes a balcony with fabulous views and is currently arranged as an expansive dressing room. Completing this floor is a stylish cloakroom/WC with twin curved metal basins and a walk-in wardrobe with full-height storage on both sides.First Floor:
The top floor features a stunning bedroom suite with an exceptionally luxurious bathroom that opens directly from it. This bathroom includes a wet room area and a modern free-standing bath on a raised platform, perfect for enjoying the views while bathing. This space would be ideal for a teenager or an au pair. Adjacent to the bedroom suite is a spacious office/fifth bedroom with abundant built-in storage and wonderful views.Lower Ground Floor:
This is where the magic truly happens! The stairs curve down into the luxury kitchen, revealing a space that continually unfolds with bespoke decorative metal doors to distinguish between the areas while allowing natural light to flood the entire level. A stunning central brick fireplace, adorned with a plaque celebrating the home, separates the kitchen from the dining room.The impressive kitchen itself is sleek and contemporary, featuring gloss cabinetry with plinth lighting, excellent storage, and integrated appliances, including two wine coolers and an American-style fridge freezer. A central island with an induction hob, conical extractor, and breakfast bar provides a perfect setting for cooking while entertaining. Adjacent to the kitchen, the sky room, with its roof light and balcony, offers additional seating or dining options.The garden room, sitting room, and living room seamlessly flow into one another, creating an extraordinary entertaining space. Bi-fold doors at every turn open onto the balconies, a roof terrace, and a hot tub, making the outdoors feel like an extension of the interior. The potential for hosting parties and social gatherings in this home is truly astounding.Lowest Level:
A unique metal and glass spiral staircase descends from the sky room to the cinema room or snug. This wonderful retreat, with direct access to the gardens and feature fireplace, is the perfect escape.External:
Ashbrooke Cottage welcomes you through solid wood and ornate wrought iron electric gates, ensuring a secure, private, and exclusive entrance. A paved driveway offers ample parking and leads to the triple garage with an electric door, a storage shed, and gated access to the top-level interconnecting balconies, adding an extra layer of privacy and convenience.These balconies, hidden from view by lush greenery, offer a secluded oasis with paved and decked areas, providing a splendid view over the cricket field and beyond. Accessible from both the ground floor bedrooms, as well as the lower ground living areas they offer perfect spots for enjoying a morning coffee or evening drink.The terraces and balconies accessed from various reception areas are truly remarkable. Each level has glazed balustrades not unlike a 5-star spa hotel and they form a tropical paradise with trees, plants, and flowers, complemented by steps and private nooks ideal for relaxation or enjoyment. The covered balcony outside the sitting room features a hot tub with a raised seating platform, while the terrace boasts an entertaining pavilion for outdoor seating, barbecuing, and al fresco entertaining. Lower terrace levels offer outdoor storage rooms, and a door off the roof terrace provides rear pedestrian access to the garage.These beautifully designed terraced gardens ensure there's a perfect spot to relax in every season. Thoughtfully crafted for outdoor living, they provide numerous areas for entertaining, from lounging in the warm sunshine with a good book to unwinding in the hot tub after a long day. Whether enjoying the summer rays or the crisp air of autumn, these terraces offer a serene and versatile retreat right on the doorstep.Location:
Ashbrooke Road is a beautiful, leafy residential street in the very well-regarded Ashbrooke Conservation Area. It is a highly desirable and aspirational area to live and the houses along this road are attractive and exclusive. The neighbourhood boasts excellent schools and several parks, making it an ideal setting for families. Additionally, it is within easy walking distance of the city centre and a variety of shops, restaurants, bars, and cafes.Area:
Sunderland city centre boasts all the amenities one would expect from a bustling urban hub. From the popular Bridges Shopping Centre with its array of high street stores to the iconic Stadium of Light, theatre, museum, and winter gardens, there's something for everyone. The city also hosts a hospital, university, and numerous leisure facilities for residents and visitors alike.Nearby Durham offers a glimpse into history with its cobbled streets, riverside walks, and majestic Durham Cathedral. Bustling Newcastle city centre is within easy reach, providing an abundance of cultural, educational, and recreational opportunities, not to mention fantastic shopping facilities. For seaside serenity, Roker Beach and Pier are just a 15-minute drive from Ashbrooke Cottage.Sunderland is also an excellent location for education, with institutions such as Argyle House School covering all ages, St. Aidens Academy for boys and St, Anthonys Girls Academy for secondary and sixth-form education. For commuters, convenient access to major roadways such as the A19 and the A1 opens up travel routes to Darlington, Gateshead, Newcastle City Centre, and Newcastle International Airport. Additionally, Sunderland's railway station offers rail links to Newcastle, with regular fast mainline services to London and Edinburgh, while the Tyne and Wear Metro services the wider region.Distances: Sunderland City Centre 1.1 miles | Durham City Centre 12.0 miles | Newcastle City Centre 13.7 miles
Nearest Stations: Sunderland Railway Station 1.1 miles | Park Lane Metro Station 1.1 miles | Sunderland Metro Station 1.8 miles
Nearest Airport: Newcastle International Airport 20.9 miles Services:
Mains Water Supply | Mains Electricity | Mains Drainage | Gas Central Heating | CCTV
Broadband is Virgin Media Gig1 Fibre with a download speed averaging 1GBpsThese services have not been tested and no warranty is given by the agents.Tenure: FreeholdLocal Authority: Sunderland City Council Band FEPC Rating: DViewing Arrangements: Via the vendors agent: Sarah Tuer - Fine & Country Newcastle and Northumberland
The Estate Office, Rock, Alnwick, NE66 3SB Agents Notes to Purchaser:
Although we endeavour to furnish precise information, it is strongly recommended that buyers undertake their own thorough due diligenc... Vezi mai mult Vezi mai puțin Located in the highly desirable residential area of Ashbrooke, Ashbrooke Cottage is a remarkable and exceptional home that must be experienced to be truly appreciated. Words alone can't capture its unique atmosphere. It would be a challenge to find a property in the area that could rival the quality and charm of this beautiful house.Nestled within the grounds of Ashbrooke Sports Club, with no immediate neighbours, this historical property was built in 1881 as the groundsman's cottage, complete with stables below. It has since been meticulously renovated by the current owners for modern living, blending wood, brick, iron, and stone with a contemporary flair to transform into a luxurious retreat, with amazing architecture and beautiful living spaces reminiscent of pages in an interior design magazine. The front elevation was remodelled in 2022 by the award-winning architect Space ID, featuring bespoke carved oak canopies. Exotic design influences merge with exquisite craftsmanship and modern conveniences to create a lifestyle that reflects the owners' passion for international travel and appreciation for interiors. From the front, the home resembles a charming two-storey cottage hidden behind a high wall for privacy, but inside, it reveals a deceptively spacious layout with interconnecting rooms, with the rear of the property designed as a four-storey tiered pavilion overlooking the tranquil cricket green. The expertly designed external landscaping guarantees a private and intimate setting.Accommodation in brief:
Ground Floor:
Reception Hall | Principal Bedroom with En-suite Bathroom and Terrace Access | Guest Bedroom with En-suite WC and Feature Bath | Further Bedroom with Terrace Access| Dressing Room | Cloakroom/WCFirst Floor:
Bedroom with En-suite Bathroom | Office / Fifth BedroomLower Ground Floor:
Kitchen/Dining Room | Sky Room | Garden Room | Sitting Room | Living Room Lowest Floor:
Cinema Room Outside:
Driveway | Triple Garage | Balconies | Terraces | Hot Tub | Pavilion | StoresAccommodation:
Ground Floor:
Stepping through the glazed double doors into the breathtaking reception hall is an unforgettable moment. The hall amazes with its herringbone brick and mirrored walls, traditional wooden doors, and artistic parquet flooring and stairs, creating a grand first impression that sets the tone for the rest of the house.The principal bedroom, located at the rear of this floor, is a dream come true. It features a large balcony with gorgeous garden views, and a stunning en-suite bathroom with a free-standing copper bath, a unique bicycle basin, and a curved brick ceiling. This luxurious suite rivals those found in boutique hotels. The guest bedroom at the front of the house is equally impressive, boasting a jacuzzi bath in the bedroom and a separate en-suite WC hidden behind stunning reclaimed wooden doors.The third bedroom includes a balcony with fabulous views and is currently arranged as an expansive dressing room. Completing this floor is a stylish cloakroom/WC with twin curved metal basins and a walk-in wardrobe with full-height storage on both sides.First Floor:
The top floor features a stunning bedroom suite with an exceptionally luxurious bathroom that opens directly from it. This bathroom includes a wet room area and a modern free-standing bath on a raised platform, perfect for enjoying the views while bathing. This space would be ideal for a teenager or an au pair. Adjacent to the bedroom suite is a spacious office/fifth bedroom with abundant built-in storage and wonderful views.Lower Ground Floor:
This is where the magic truly happens! The stairs curve down into the luxury kitchen, revealing a space that continually unfolds with bespoke decorative metal doors to distinguish between the areas while allowing natural light to flood the entire level. A stunning central brick fireplace, adorned with a plaque celebrating the home, separates the kitchen from the dining room.The impressive kitchen itself is sleek and contemporary, featuring gloss cabinetry with plinth lighting, excellent storage, and integrated appliances, including two wine coolers and an American-style fridge freezer. A central island with an induction hob, conical extractor, and breakfast bar provides a perfect setting for cooking while entertaining. Adjacent to the kitchen, the sky room, with its roof light and balcony, offers additional seating or dining options.The garden room, sitting room, and living room seamlessly flow into one another, creating an extraordinary entertaining space. Bi-fold doors at every turn open onto the balconies, a roof terrace, and a hot tub, making the outdoors feel like an extension of the interior. The potential for hosting parties and social gatherings in this home is truly astounding.Lowest Level:
A unique metal and glass spiral staircase descends from the sky room to the cinema room or snug. This wonderful retreat, with direct access to the gardens and feature fireplace, is the perfect escape.External:
Ashbrooke Cottage welcomes you through solid wood and ornate wrought iron electric gates, ensuring a secure, private, and exclusive entrance. A paved driveway offers ample parking and leads to the triple garage with an electric door, a storage shed, and gated access to the top-level interconnecting balconies, adding an extra layer of privacy and convenience.These balconies, hidden from view by lush greenery, offer a secluded oasis with paved and decked areas, providing a splendid view over the cricket field and beyond. Accessible from both the ground floor bedrooms, as well as the lower ground living areas they offer perfect spots for enjoying a morning coffee or evening drink.The terraces and balconies accessed from various reception areas are truly remarkable. Each level has glazed balustrades not unlike a 5-star spa hotel and they form a tropical paradise with trees, plants, and flowers, complemented by steps and private nooks ideal for relaxation or enjoyment. The covered balcony outside the sitting room features a hot tub with a raised seating platform, while the terrace boasts an entertaining pavilion for outdoor seating, barbecuing, and al fresco entertaining. Lower terrace levels offer outdoor storage rooms, and a door off the roof terrace provides rear pedestrian access to the garage.These beautifully designed terraced gardens ensure there's a perfect spot to relax in every season. Thoughtfully crafted for outdoor living, they provide numerous areas for entertaining, from lounging in the warm sunshine with a good book to unwinding in the hot tub after a long day. Whether enjoying the summer rays or the crisp air of autumn, these terraces offer a serene and versatile retreat right on the doorstep.Location:
Ashbrooke Road is a beautiful, leafy residential street in the very well-regarded Ashbrooke Conservation Area. It is a highly desirable and aspirational area to live and the houses along this road are attractive and exclusive. The neighbourhood boasts excellent schools and several parks, making it an ideal setting for families. Additionally, it is within easy walking distance of the city centre and a variety of shops, restaurants, bars, and cafes.Area:
Sunderland city centre boasts all the amenities one would expect from a bustling urban hub. From the popular Bridges Shopping Centre with its array of high street stores to the iconic Stadium of Light, theatre, museum, and winter gardens, there's something for everyone. The city also hosts a hospital, university, and numerous leisure facilities for residents and visitors alike.Nearby Durham offers a glimpse into history with its cobbled streets, riverside walks, and majestic Durham Cathedral. Bustling Newcastle city centre is within easy reach, providing an abundance of cultural, educational, and recreational opportunities, not to mention fantastic shopping facilities. For seaside serenity, Roker Beach and Pier are just a 15-minute drive from Ashbrooke Cottage.Sunderland is also an excellent location for education, with institutions such as Argyle House School covering all ages, St. Aidens Academy for boys and St, Anthonys Girls Academy for secondary and sixth-form education. For commuters, convenient access to major roadways such as the A19 and the A1 opens up travel routes to Darlington, Gateshead, Newcastle City Centre, and Newcastle International Airport. Additionally, Sunderland's railway station offers rail links to Newcastle, with regular fast mainline services to London and Edinburgh, while the Tyne and Wear Metro services the wider region.Distances: Sunderland City Centre 1.1 miles | Durham City Centre 12.0 miles | Newcastle City Centre 13.7 miles
Nearest Stations: Sunderland Railway Station 1.1 miles | Park Lane Metro Station 1.1 miles | Sunderland Metro Station 1.8 miles
Nearest Airport: Newcastle International Airport 20.9 miles Services:
Mains Water Supply | Mains Electricity | Mains Drainage | Gas Central Heating | CCTV
Broadband is Virgin Media Gig1 Fibre with a download speed averaging 1GBpsThese services have not been tested and no warranty is given by the agents.Tenure: FreeholdLocal Authority: Sunderland City Council Band FEPC Rating: DViewing Arrangements: Via the vendors agent: Sarah Tuer - Fine & Country Newcastle and Northumberland
The Estate Office, Rock, Alnwick, NE66 3SB Agents Notes to Purchaser:
Although we endeavour to furnish precise information, it is strongly recommended that buyers undertake their own thorough due diligenc... Położony w bardzo pożądanej dzielnicy mieszkalnej Ashbrooke, Ashbrooke Cottage to niezwykły i wyjątkowy dom, którego trzeba doświadczyć, aby naprawdę go docenić. Same słowa nie są w stanie oddać jego niepowtarzalnej atmosfery. Wyzwaniem byłoby znalezienie nieruchomości w okolicy, która mogłaby rywalizować z jakością i urokiem tego pięknego domu. Położona na terenie Ashbrooke Sports Club, bez bezpośrednich sąsiadów, ta historyczna posiadłość została zbudowana w 1881 roku jako domek ogrodnika, wraz ze stajniami poniżej. Od tego czasu został skrupulatnie odnowiony przez obecnych właścicieli do nowoczesnego życia, łącząc drewno, cegłę, żelazo i kamień ze współczesnym stylem, aby przekształcić się w luksusowe schronienie, z niesamowitą architekturą i pięknymi przestrzeniami mieszkalnymi przypominającymi strony w magazynie o wystroju wnętrz. Elewacja frontowa została przebudowana w 2022 roku przez wielokrotnie nagradzanego architekta Space ID, z wykonanymi na zamówienie rzeźbionymi dębowymi baldachimami. Wpływy egzotycznego wzornictwa łączą się z wykwintnym kunsztem i nowoczesnymi udogodnieniami, tworząc styl życia, który odzwierciedla pasję właścicieli do międzynarodowych podróży i uznanie dla wnętrz. Od frontu dom przypomina uroczy dwupiętrowy domek ukryty za wysokim murem dla prywatności, ale wewnątrz odsłania zwodniczo przestronny układ z połączonymi pokojami, z tyłem nieruchomości zaprojektowanym jako czteropiętrowy piętrowy pawilon z widokiem na spokojną zieleń krykieta. Profesjonalnie zaprojektowana zewnętrzna architektura krajobrazu gwarantuje prywatną i kameralną atmosferę. Zakwaterowanie w skrócie: Parter: Hol recepcyjny | Główna sypialnia z łazienką i dostępem do tarasu | Sypialnia gościnna z łazienką WC i wanną | Dodatkowa sypialnia z wyjściem na taras| Garderoba | Szatnia/WC Pierwsze piętro: Sypialnia z łazienką | Biuro / Piąta sypialnia Niski parter: Kuchnia/Jadalnia | Pokój Nieba | Pokój ogrodowy | Salon | Salon na najniższym piętrze: Sala kinowa na zewnątrz: podjazd | Trzyosobowy garaż | Balkony | Tarasy | Wanna z hydromasażem | Pawilon | Sklepy Zakwaterowanie: Parter: Przejście przez przeszklone podwójne drzwi do zapierającego dech w piersiach holu recepcyjnego to niezapomniana chwila. Hol zachwyca cegłą w jodełkę i lustrzanymi ścianami, tradycyjnymi drewnianymi drzwiami oraz artystycznym parkietem i schodami, tworząc wspaniałe pierwsze wrażenie, które nadaje ton reszcie domu. Główna sypialnia, znajdująca się na tyłach tego piętra, to spełnienie marzeń. Do dyspozycji Gości jest duży balkon z przepięknym widokiem na ogród oraz wspaniała łazienka z wolnostojącą miedzianą wanną, wyjątkową umywalką rowerową i zakrzywionym ceglanym sufitem. Ten luksusowy apartament rywalizuje z tymi, które można znaleźć w hotelach butikowych. Sypialnia gościnna z przodu domu jest równie imponująca, szczycąca się wanną z hydromasażem w sypialni i oddzielną toaletą ukrytą za oszałamiającymi drewnianymi drzwiami z odzysku. Trzecia sypialnia posiada balkon z bajecznymi widokami i jest obecnie zaaranżowana jako obszerna garderoba. Uzupełnieniem tego piętra jest stylowa szatnia/WC z podwójnymi zakrzywionymi metalowymi umywalkami i garderobą ze schowkami na całej wysokości po obu stronach. Pierwsze piętro: Na najwyższym piętrze znajduje się wspaniały apartament z sypialnią z wyjątkowo luksusową łazienką, która otwiera się bezpośrednio z niego. W łazience znajduje się łazienka z wanną mokrą i nowoczesną wolnostojącą wanną na podniesionej platformie, idealną do podziwiania widoków podczas kąpieli. Ta przestrzeń byłaby idealna dla nastolatka lub au pair. Obok apartamentu z sypialnią znajduje się przestronne biuro/piąta sypialnia z dużą ilością wbudowanych schowków i wspaniałymi widokami. Niski parter: To tutaj dzieje się prawdziwa magia! Schody zakręcają w dół do luksusowej kuchni, odsłaniając przestrzeń, która nieustannie rozwija się dzięki wykonanym na zamówienie dekoracyjnym metalowym drzwiom, aby rozróżnić obszary, jednocześnie pozwalając naturalnemu światłu zalać cały poziom. Oszałamiający centralny ceglany kominek, ozdobiony tablicą upamiętniającą dom, oddziela kuchnię od jadalni. Imponująca kuchnia sama w sobie jest elegancka i nowoczesna, z błyszczącymi szafkami z oświetleniem cokołu, doskonałym miejscem do przechowywania i zintegrowanymi urządzeniami, w tym dwiema chłodziarkami do wina i lodówką z zamrażarką w stylu amerykańskim. Centralna wyspa z płytą indukcyjną, stożkowym wyciągiem i barem śniadaniowym stanowi idealne miejsce do gotowania podczas rozrywki. Przylegający do kuchni pokój typu sky z oknem na dachu i balkonem oferuje dodatkowe miejsca do siedzenia lub spożywania posiłków. Pokój ogrodowy, salon i salon płynnie przechodzą w siebie, tworząc niezwykłą przestrzeń rozrywkową. Drzwi harmonijkowe na każdym kroku otwierają się na balkony, taras na dachu i wannę z hydromasażem, dzięki czemu na zewnątrz można poczuć się jak przedłużenie wnętrza. Potencjał organizowania przyjęć i spotkań towarzyskich w tym domu jest naprawdę zdumiewający. Najniższy poziom: Unikalne metalowo-szklane spiralne schody schodzą z pokoju nieba do sali kinowej lub przytulnej. Ten wspaniały azyl, z bezpośrednim dostępem do ogrodów i kominkiem, jest idealną ucieczką. Na zewnątrz: Ashbrooke Cottage wita Cię przez solidne drewno i ozdobne bramy elektryczne z kutego żelaza, zapewniając bezpieczne, prywatne i ekskluzywne wejście. Utwardzony podjazd oferuje duży parking i prowadzi do potrójnego garażu z drzwiami elektrycznymi, szopą do przechowywania i ogrodzonym dostępem do połączonych balkonów na najwyższym poziomie, dodając dodatkową warstwę prywatności i wygody. Te balkony, ukryte przed wzrokiem przez bujną zieleń, oferują zaciszną oazę z utwardzonymi i wyłożonymi tarasami, zapewniając wspaniały widok na boisko do krykieta i nie tylko. Dostępne zarówno z sypialni na parterze, jak i z niższych części mieszkalnych, oferują idealne miejsca na poranną kawę lub wieczornego drinka. Tarasy i balkony, na które można dostać się z różnych recepcji, są naprawdę niezwykłe. Każdy poziom ma przeszklone balustrady przypominające 5-gwiazdkowy hotel spa i tworzą tropikalny raj z drzewami, roślinami i kwiatami, uzupełniony schodami i prywatnymi zakątkami idealnymi do relaksu lub przyjemności. Na zadaszonym balkonie na zewnątrz salonu znajduje się wanna z hydromasażem z podniesioną platformą do siedzenia, a na tarasie znajduje się pawilon rozrywkowy do siedzenia na świeżym powietrzu, grillowania i rozrywki na świeżym powietrzu. Na niższych poziomach tarasu znajdują się pomieszczenia do przechowywania na świeżym powietrzu, a drzwi z tarasu na dachu zapewniają dostęp do garażu dla pieszych z tyłu. Te pięknie zaprojektowane ogrody tarasowe zapewniają idealne miejsce do relaksu o każdej porze roku. Starannie zaprojektowane z myślą o życiu na świeżym powietrzu, zapewniają wiele miejsc do rozrywki, od wylegiwania się w ciepłym słońcu z dobrą książką po relaks w wannie z hydromasażem po długim dniu. Niezależnie od tego, czy korzystasz z letnich promieni, czy z rześkiego jesiennego powietrza, tarasy te oferują spokojne i wszechstronne schronienie tuż za progiem. Lokalizacja: Ashbrooke Road to piękna, pełna zieleni ulica mieszkalna w bardzo szanowanym obszarze chronionym Ashbrooke. Jest to bardzo pożądany i aspiracyjny obszar do życia, a domy przy tej drodze są atrakcyjne i ekskluzywne. W okolicy znajdują się doskonałe szkoły i kilka parków, co czyni ją idealnym miejscem dla rodzin. Ponadto znajduje się w odległości krótkiego spaceru od centrum miasta oraz wielu sklepów, restauracji, barów i kawiarni. Okolica: Centrum Sunderland oferuje wszystkie udogodnienia, jakich można oczekiwać od tętniącego życiem centrum miejskiego. Od popularnego centrum handlowego Bridges z szeregiem sklepów przy głównych ulicach po kultowy Stadion Światła, teatr, muzeum i ogrody zimowe - każdy znajdzie coś dla siebie. W mieście znajduje się również szpital, uniwersytet i liczne obiekty rekreacyjne zarówno dla mieszkańców, jak i gości. Pobliskie Durham oferuje wgląd w historię dzięki brukowanym uliczkom, spacerom nad rzeką i majestatycznej katedrze Durham. W pobliżu znajduje się tętniące życiem centrum Newcastle, które zapewnia mnóstwo możliwości kulturalnych, edukacyjnych i rekreacyjnych, nie wspominając o fantastycznych sklepach. Plaża i molo Roker Beach znajdują się zaledwie 15 minut jazdy od obiektu Ashbrooke Cottage. Sunderland jest również doskonałą lokalizacją dla edukacji, z instytucjami takimi jak Argyle House School dla wszystkich grup wiekowych, St. Aidens Academy dla chłopców i St, Anthonys Girls Academy dla edukacji średniej i szóstej. Dla osób dojeżdżających do pracy dogodny dostęp do głównych dróg, takich jak A19 i A1, otwiera trasy podróży do Darlington, Gateshead, centrum Newcastle i międzynarodowego lotniska w Newcastle. Ponadto stacja kolejowa w Sunderland oferuje połączenia kolejowe z Newcastle, z regularnymi szybkimi liniami głównymi do Londynu i Edynburga, podczas gdy metro Tyne and Wear obsługuje szerszy region. Odległości: Centrum Sunderland 1.1 mil | Centrum miasta Durham 12,0 km | Centrum Newcastle 13.7 mil Najbliższe stacje: Sunderland Railway Station 1.1 km | Stacja metra Park Lane 1,1 mili | Stacja metra Sunderland 1,8 mili Najbliższe lotnisko: Międzynarodowy port lotniczy Newcastle 20,9 mil Usługi: Zaopatrzenie w wodę | Elektryczność sieciowa | Odwodnienie sieci wodociągowej | Centralne ogrzewanie gazowe | CCTV Broadband to Virgin Media Gig1 Fibre z prędkością pobierania średnio 1 GB/s Usługi te...