4.125.037 RON
5 dorm
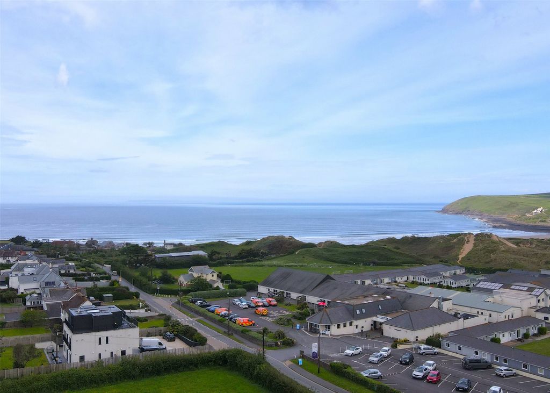
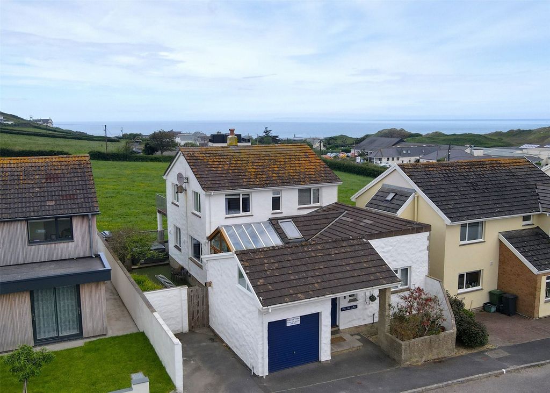
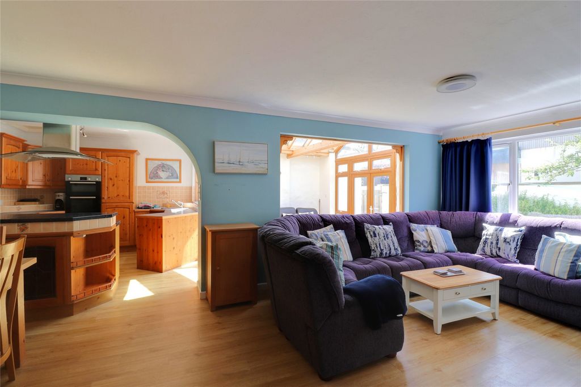
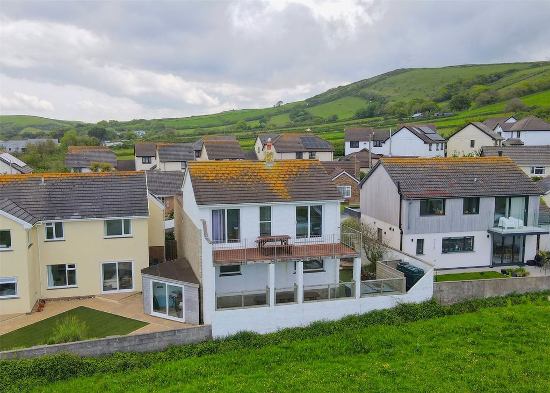
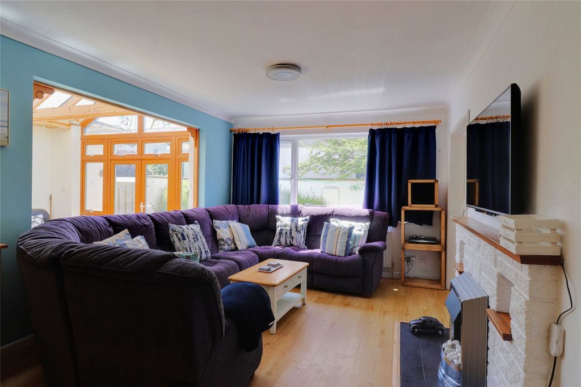

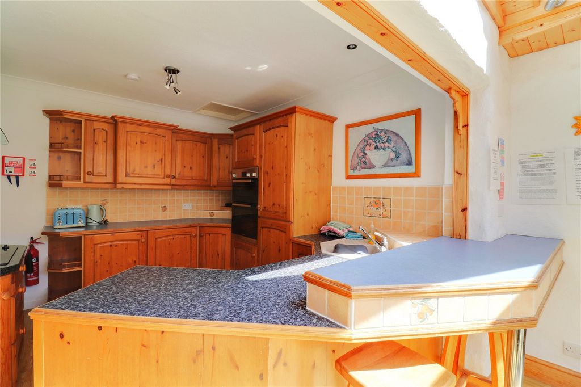
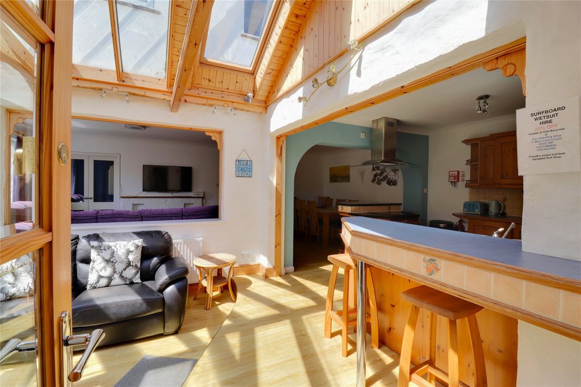
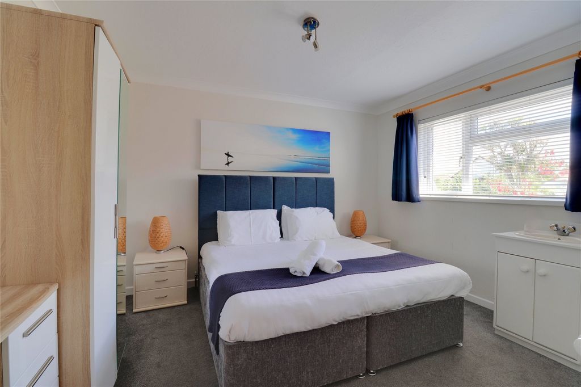
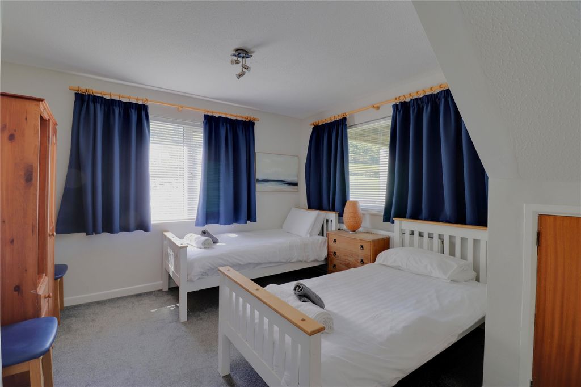
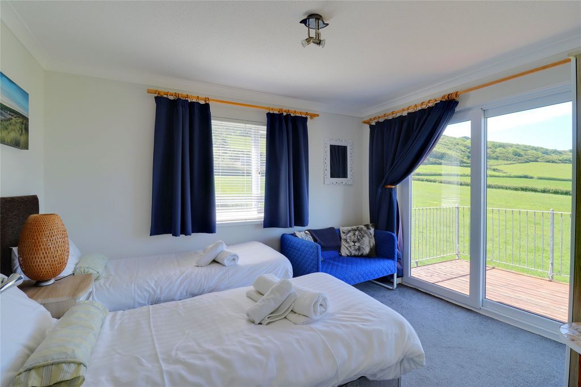
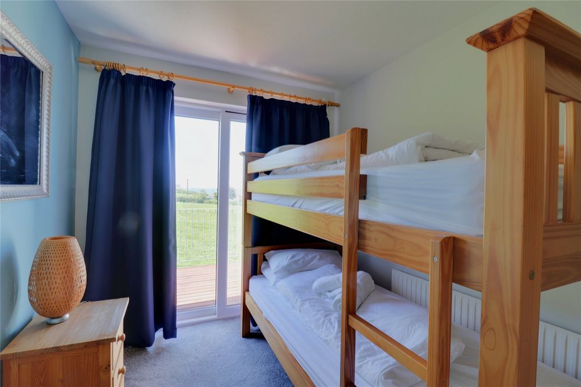
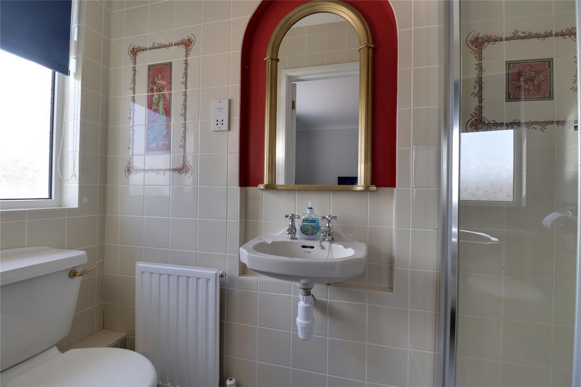
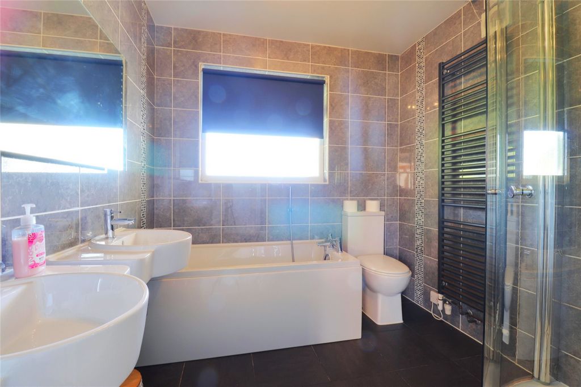

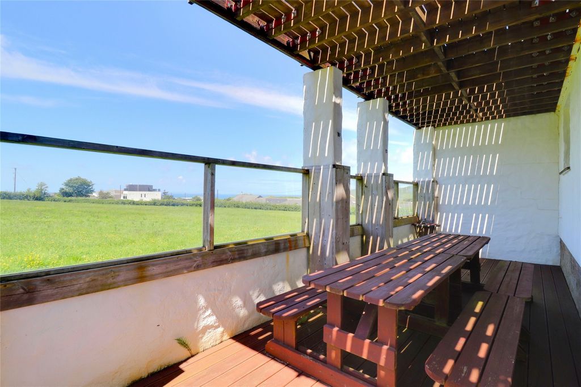
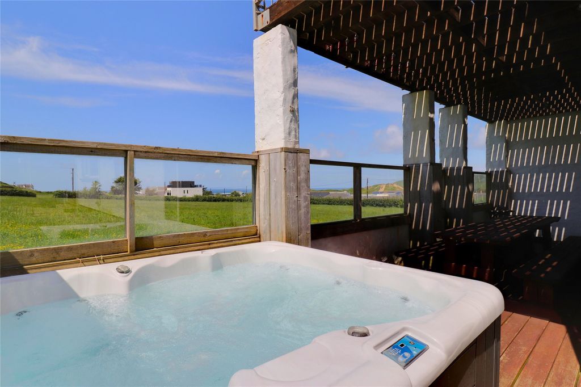

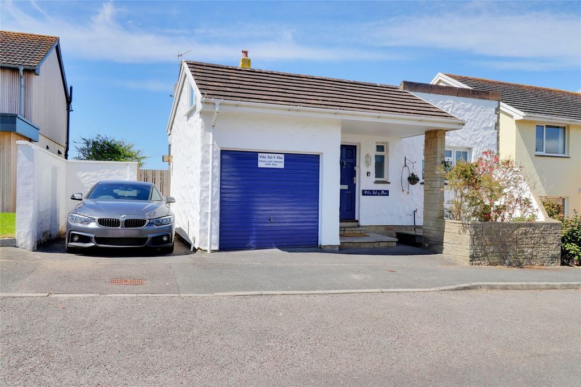

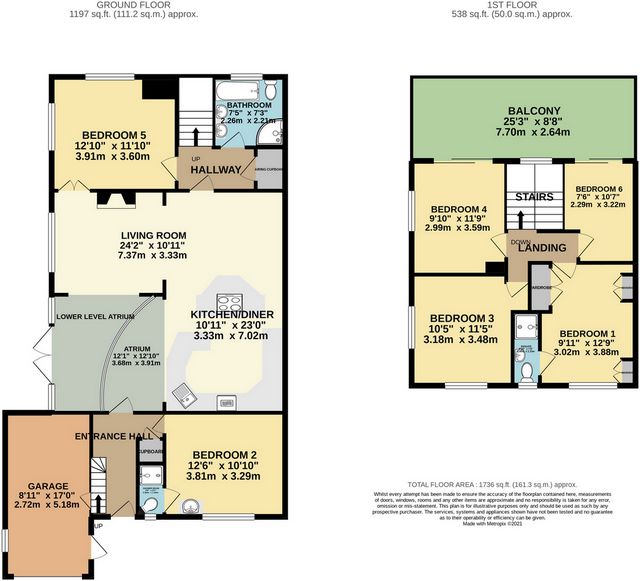
lend.privately.tallerFeatures:
- Balcony
- Garage
- Garden
- Parking
- Terrace Vezi mai mult Vezi mai puțin For sale in Croyde is this surprisingly spacious villa style home which is just a short walk from the beach and village and it enjoys fantastic views to the sea and Lundy Island.Once you step inside, you really do not expect the generous accommodation that is on the other side which extremely versatile to suit many different lifestyles and it has many interesting features.Currently a successful holiday let, the property comprises ground floor bedroom with en-suite on your right and bespoke open stairs on the left to a store room/snug. In front of you is a wood framed and glazed atrium which really is a lovely feature and this connects the indoors to outdoors. The kitchen is fitted with a range of wall and base units with built-in eye level oven, integrated fridge/freezer and washing machine. An island unit houses the halogen hob with extractor over and this looks over the dining area which in turn leads to the living room. Beyond this is an inner hall with ground floor twin bedroom and modern family bathroom. On the first floor there are three double bedrooms (one with en-suite facilities) and a single/bunk room. The two rear bedrooms have access to the generous balcony/terrace and enjoy the fabulous views to the sea and Lundy island.Outside, there is a partial integral garage to the property and storm porch, parking to the side of this and gate leading to the rear garden which is a low maintainance garden with raised stone walls and to the rear of the property is a covered deck which enjoys the fabulous views, here you will find the hot tub. As mentioned above, from the first floor, there is access to a balcony which really does enjoy superb views to the sea, countryside and across to baggy point.In all this is a good sized property with fabulous views and within walking distance to the beach.AGENTS NOTE: All fixtures, fittings and hot tub are available by separate negotiation.Link to holiday agent below:Viewing Strictly by appointment with the sole selling agentsServices Mains water, electricity and drainage. Oil fired central heating.Council Tax Band Currently not rated.Entrance HallLiving Room 24'2" (7.37m) x 10'11" (3.33m) Max into dining room.Bedroom 2 12'6" x 10'10" (3.8m x 3.3m).Ensuite 5'7" x 2'9" (1.7m x 0.84m).Kitchen Dining Room 23' x 10'11" (7m x 3.33m).Atrium 12'10" x 12'1" (3.9m x 3.68m).Bedroom 5 12'11" x 11'10" (3.94m x 3.6m).Bathroom 7'5" x 7'3" (2.26m x 2.2m).Bedroom 1 12'9" x 9'11" (3.89m x 3.02m).Ensuite 2'10" x 7'9" (0.86m x 2.36m).Bedroom 3 13' x 11'5" (3.96m x 3.48m).Bedroom 4 11'10" x 9'10" (3.6m x 3m).Bedroom 6 10'7" x 7'6" Max (3.23m x 2.29m Max).Balcony 25'3" x 8'8" (7.7m x 2.64m).Garage 17' x 8'11" (5.18m x 2.72m).Storage above garage 10'10" x 8'10" (3.3m x 2.7m).Coming from Braunton, at the main set of traffic lights, with our office on your right, turn left on to Caen Street heading towards Saunton and Croyde. Once you arrive in Croyde, continue along Downend and take the first turning on the right in to Langs Field. The property is found towards the top of the road on the right hand side with name plate clearly displayed.what3words
lend.privately.tallerFeatures:
- Balcony
- Garage
- Garden
- Parking
- Terrace