1.812.250 RON
3 dorm
156 m²
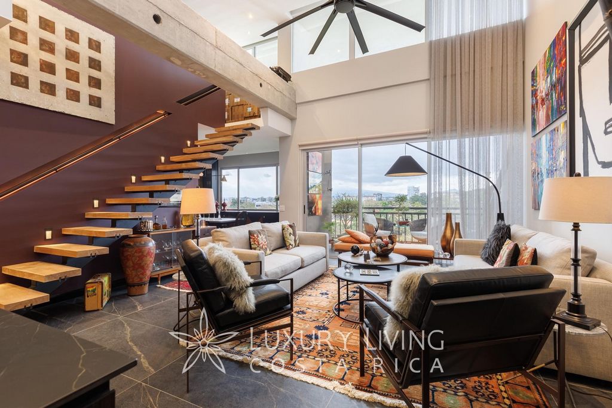
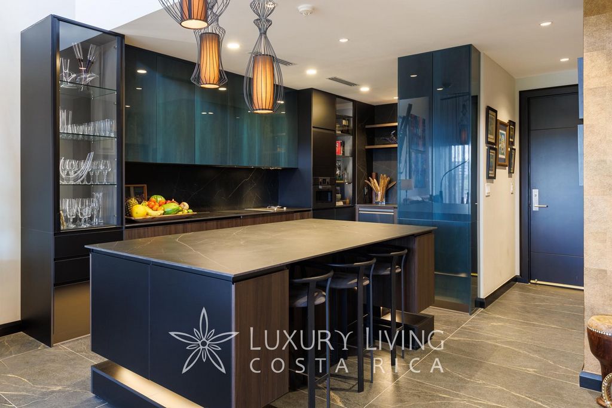

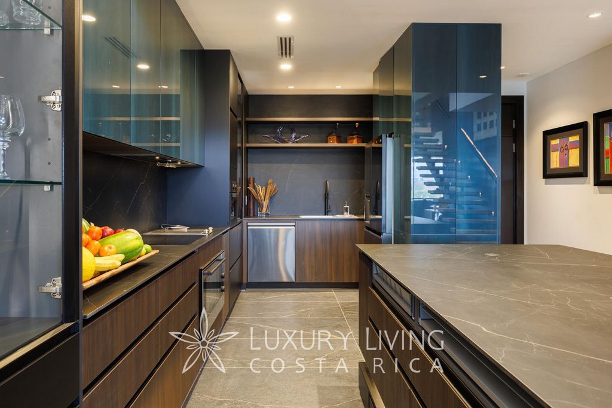
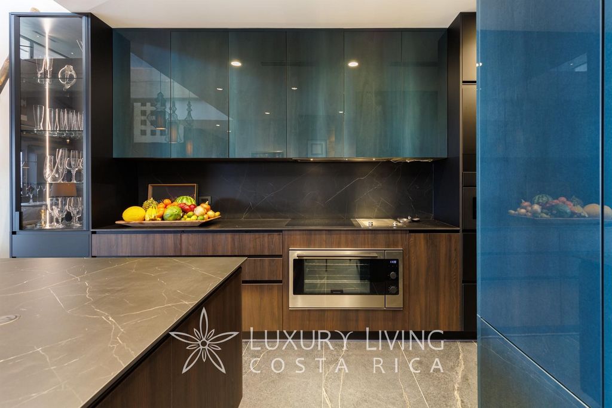
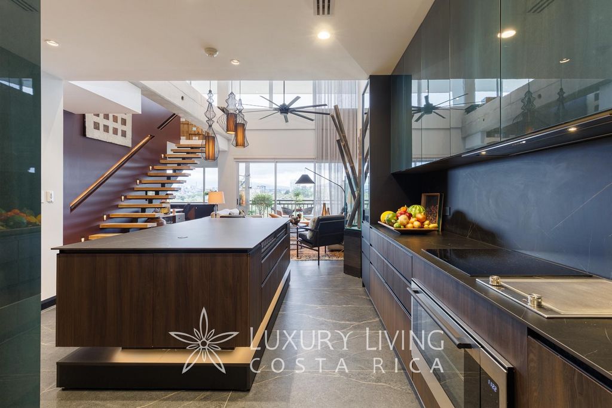
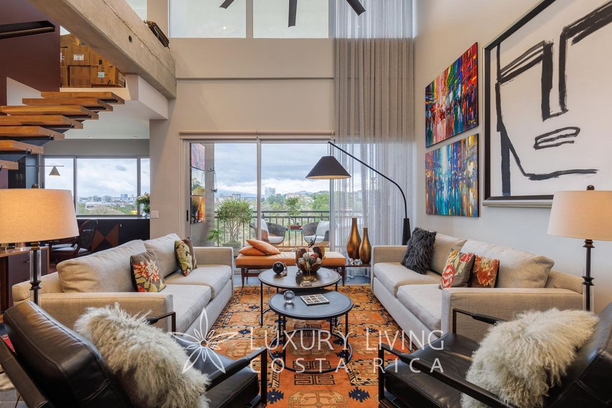

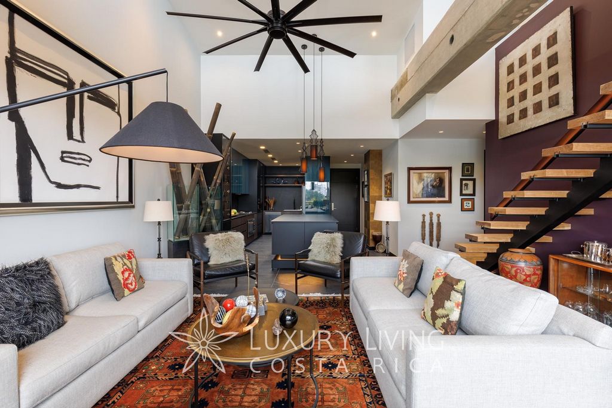
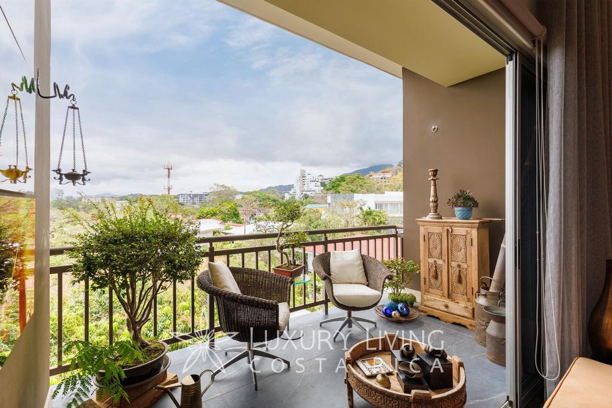

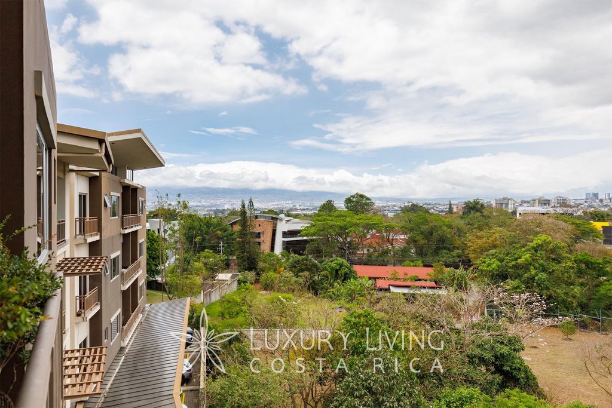
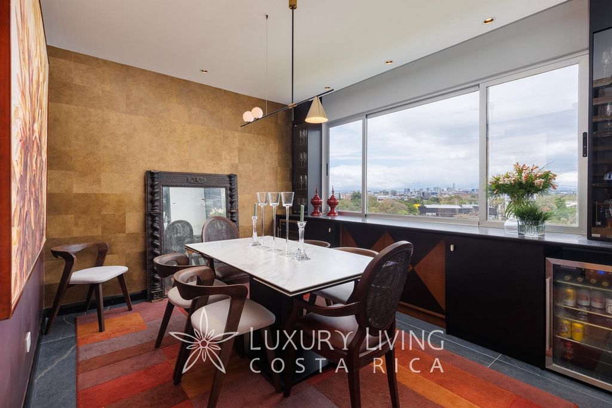
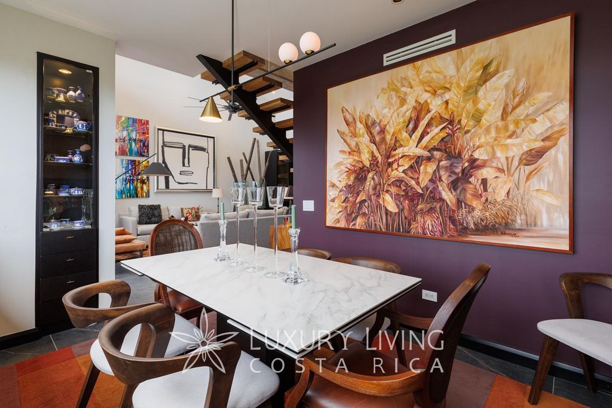
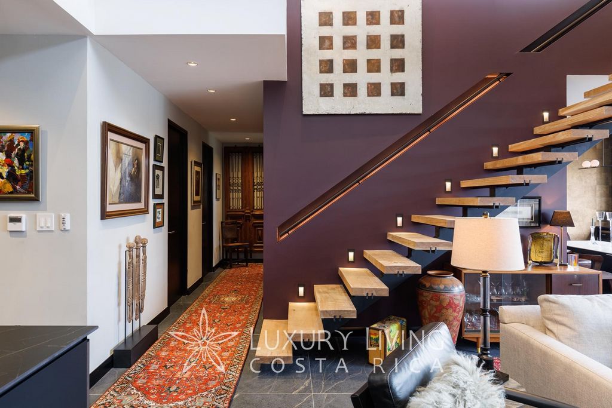

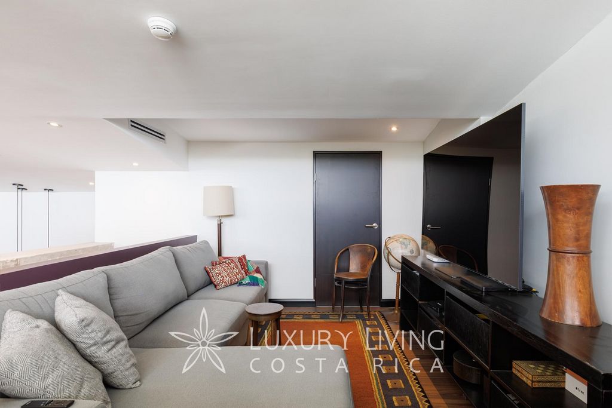

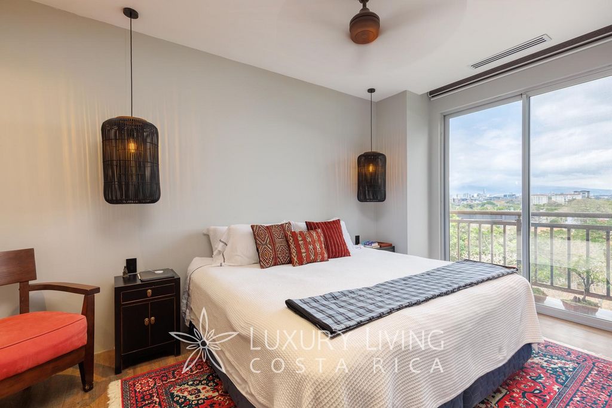
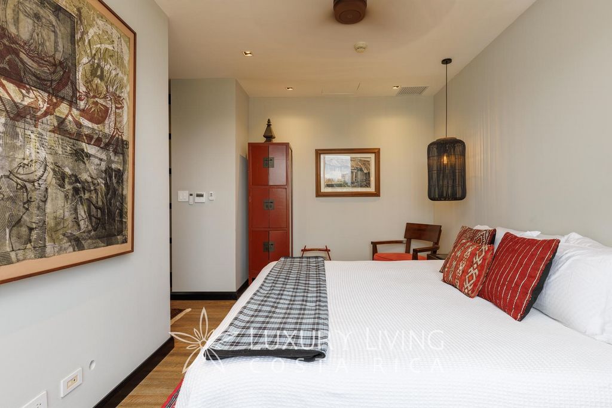
Redesign of the floor plan:
1. The wall between the living room and the former master bedroom was removed.
2. This allowed the master bedroom to be converted into a dining room and doubled the size of the former kitchen.
3. In addition, the removal of the wall opened up views into the living room.
4. A TV room/office was built above the dining room.
5. An internal wine storage room was built on the second floor - no other VIVA unit has a wine storage room.
6. The former TV room was converted into the master bedroom - the added advantage to this is that the master bedroom now has a sliding glass door/balcony.
7. Moved the wall between the master bedroom and guest bedroom to create a larger master bedroom.
8. Enlarged the master walk-in closet to almost double the size of the previous one. Construction:
1. Installation of new flooring throughout the house and balconies 2.
2. 80% of the walls are new due to the redesign of the floor plan.
3. New ceilings due to central air conditioning configuration, new lighting, and the addition of fans.
4. All walls and ceilings have been painted.
5. Added central air conditioning - 2 units - one for social area and one for bedrooms. Kitchen:
1. Doubled the size of the previous kitchen due to relocation of dining room - originally dining room was part of the kitchen/living room area.
2. New custom kitchen cabinets from Spain.
3. Custom kitchen island is now 4 times larger than other kitchen islands in the condo.
4. Installation of “soft close” drawers for additional storage.
5. Indirect lighting around the base of the island.
6. USB electrical / telephone pop-up socket.
7. New appliances from Italy, including an induction cooktop and griddle, as well as an integrated extractor fan in the upper cabinet.
8. Additional recessed lighting and 2 additional lights over the kitchen sink.
9. Shifting the dishwasher to the wall, allowing the sink to be in the center of the countertop instead of against the wall - gives the sink space on both sides instead of just one side.
10. Rewiring the kitchen for 220 volts for the new ovens and stoves, and under-counter lighting and cabinet lights.
11. Added additional electrical breakers for additional appliances and lighting.
12. Added 3 pendant lights over the island.
13. Central air conditioning Living Room:
1. Installed a large ceiling fan
2. Built staircase to loft
3. In wall stair lighting
4. Indirect lighting in the wall under the built-in handrails Dining room:
1. Built new furniture for bar under window and additional storage.
2. Built-in display case with 4 built-in drawers below
3. Added 5 recessed lighting.
4. Added a dining room lamp over table.
5. Wallpaper
6. Central air conditioning TV room/office/storage room - added 26m2
1. Added 7 new recessed lights.
2. Replaced the middle-fixed window with an operable window for air circulation.
3. Installed fiber optic cable.
4. Central air conditioning. Laundry room:
1. Replaced water heater tank with a flow heater which allowed for additional storage cabinets to be built for additional storage and avoid the possibility of flooding, with the benefit of hot water at the faucets immediately.
2. Added storage above the laundry sink and washer/dryer. Guest bedroom
1. Added 4 recessed lights.
2. Added a ceiling fan.
3. Added wood venetian blinds to the windows.
4. Central air conditioning Master bedroom
1. Added new custom black lacquered / frosted glass double doors to the entrance of the bedroom.
2. Doubled the size of the walk-in closet.
3. Expanded the bedroom with a small sitting area.
4. Added 2 pendant lights on each side of the beds and 4 recessed lights.
5. Added ceiling fan.
6. Central air conditioning
7. New floors
8. Blinds with remote control over the sliding glass door. Master Bathroom
1. Installed new floor and shower walls.
2. Redesigned the shower with a shampoo wall and recessed shower in the ceiling.
3. Replaced the old toilet with a deluxe toilet.
4. Installed a custom vanity with marble countertops.
5. Installed a custom mirrored overhead cabinet for additional storage.
6. Luxury wallpaper for a wonderful effect.
Features:
- Air Conditioning
- Alarm
- Concierge
- Garden
- Parking
- Lift
- Pool Outdoor
- Security
- Internet
- Dining Room
- Hot Tub
- Fitness Center Vezi mai mult Vezi mai puțin ¡La sensación de entrar en este ático totalmente remodelado se puede resumir en la expresión "IMPRESIONANTE"! La intervención llevada a cabo por su propietario y arquitecto ha sido prácticamente similar a empezar de cero. El enfoque en maximizar las áreas internas y los acabados elegidos han sido simplemente sobresalientes, con los colores seleccionados y el lenguaje de diseño general haciendo de este apartamento una verdadera obra de arte. Además de no tener vecinos encima de la propiedad, la característica de doble altura es una rareza para la mayoría de las opciones en el país. Su ubicación también es muy buscada, dentro de la zona de San Rafael de Escazú, ofreciendo los mejores servicios y comercio del país a poca distancia. El condominio ofrece áreas comunes como jardines, piscina, casa club con gimnasio, áreas de juego y espacios adecuados para pasatiempos y celebraciones. Al entrar en el apartamento, uno se sorprende inmediatamente por la luz natural que fluye desde la terminación visualmente agradable de una terraza en la parte posterior del área social, que también cuenta con una maravillosa doble altura con varias ventanas. A diferencia de la mayoría de los diseños en tales propiedades, el arquitecto cambió ingeniosamente el diseño original para lograr una sala de estar más grande, un comedor adyacente con una gran ventana y una cocina verdaderamente espaciosa. Otro elemento clave en este cambio fue la instalación de una hermosa escalera flotante con gruesos peldaños de madera para crear una sala de televisión, un espacio de oficina en casa y un área de almacenamiento. La viga de hormigón visto resultante de estos cambios le da al apartamento un aspecto sofisticado pero acogedor, realzado por la combinación de colores elegida. La cocina y sus electrodomésticos son completamente nuevos, con muebles españoles hechos a medida que llegan hasta el techo, lo que implica dimensiones especiales en las puertas, los acabados y la iluminación sobre las encimeras y los estantes de vidrio, todo lo cual en conjunto logra un impacto maravilloso y acogedor. Los electrodomésticos incluidos están integrados: una placa de inducción, dos hornos y una campana extractora. Vale la pena señalar que el tamaño del horno es mucho más grande que los convencionales, y el microondas también puede servir como un horno de convección más pequeño. Los dos dormitorios son de tamaños cómodos, cada uno con su propio baño completo. Se han empleado acabados de lujo y se han elegido con una selección impecable para completar este excepcional apartamento. El vestidor logrado a través de la remodelación es extremadamente espacioso, agregando funcionalidad a la vida diaria. Esta unidad cuenta con una hermosa vista de la ciudad y las montañas de la zona de Escazú, visible desde la terraza, ventanas y puertas de vidrio que conducen al balcón desde el dormitorio principal. El condominio cuenta con seguridad en el lugar las 24 horas del día, los 7 días de la semana. LISTA DE PUNTOS REALIZADOS EN LA REMODELACIÓN:
Rediseño de la planta:
1. Se eliminó la pared entre la sala de estar y el antiguo dormitorio principal.
2. Esto permitió que el dormitorio principal se convirtiera en comedor y duplicó el tamaño de la antigua cocina.
3. Además, la eliminación de la pared abrió las vistas a la sala de estar.
4. Se construyó una sala de televisión/oficina sobre el comedor.
5. Se construyó una sala de almacenamiento de vino interna en el segundo piso: ninguna otra unidad VIVA tiene una sala de almacenamiento de vinos.
6. La antigua sala de televisión se convirtió en el dormitorio principal: la ventaja adicional de esto es que el dormitorio principal ahora tiene una puerta corredera de vidrio / balcón.
7. Se movió la pared entre el dormitorio principal y el dormitorio de invitados para crear un dormitorio principal más grande.
8. Se amplió el vestidor principal a casi el doble del tamaño del anterior. Construcción:
1. Instalación de pisos nuevos en toda la casa y balcones 2.
2. El 80% de las paredes son nuevas debido al rediseño de la planta.
3. Nuevos techos debido a la configuración del aire acondicionado central, nueva iluminación y la adición de ventiladores.
4. Todas las paredes y techos han sido pintados.
5. Aire acondicionado central agregado - 2 unidades - una para área social y otra para dormitorios. Cocina:
1. Se duplicó el tamaño de la cocina anterior debido a la reubicación del comedor: originalmente el comedor era parte del área de la cocina / sala de estar.
2. Nuevos armarios de cocina a medida de España.
3. La isla de cocina personalizada ahora es 4 veces más grande que otras islas de cocina en el condominio.
4. Instalación de cajones de "cierre suave" para almacenamiento adicional.
5. Iluminación indirecta alrededor de la base de la isla.
6. Toma emergente eléctrica / telefónica USB.
7. Electrodomésticos nuevos de Italia, que incluyen una placa de inducción y plancha, así como un extractor integrado en el gabinete superior.
8. Iluminación empotrada adicional y 2 luces adicionales sobre el fregadero de la cocina.
9. Mover el lavavajillas a la pared, permitiendo que el fregadero esté en el centro de la encimera en lugar de contra la pared, le da espacio al fregadero en ambos lados en lugar de solo en un lado.
10. Recableado de la cocina a 220 voltios para los nuevos hornos y estufas, y la iluminación debajo del mostrador y las luces de los gabinetes.
11. Se agregaron disyuntores eléctricos adicionales para electrodomésticos e iluminación adicionales.
12. Se agregaron 3 luces colgantes sobre la isla.
13. Sala de estar con aire acondicionado central:
1. Instaló un ventilador de techo grande
2. Escalera construida al desván
3. Iluminación de escaleras de pared
4. Iluminación indirecta en la pared bajo los pasamanos empotrados Comedor:
1. Construyó nuevos muebles para la barra debajo de la ventana y almacenamiento adicional.
2. Vitrina incorporada con 4 cajones incorporados debajo
3. Se agregaron 5 luces empotradas.
4. Se agregó una lámpara de comedor sobre la mesa.
5. Papel pintado
6. Aire acondicionado central, sala de TV/oficina/trastero - añadido 26m2
1. Se agregaron 7 nuevas luces empotradas.
2. Se reemplazó la ventana fija central con una ventana operable para la circulación de aire.
3. Cable de fibra óptica instalado.
4. Aire acondicionado central. Lavadero:
1. Se reemplazó el tanque del calentador de agua con un calentador de flujo que permitió construir gabinetes de almacenamiento adicionales para almacenamiento adicional y evitar la posibilidad de inundaciones, con el beneficio de agua caliente en los grifos de inmediato.
2. Se agregó espacio de almacenamiento sobre el fregadero de la lavandería y la lavadora / secadora. Dormitorio de invitados
1. Se agregaron 4 luces empotradas.
2. Se agregó un ventilador de techo.
3. Se agregaron persianas venecianas de madera a las ventanas.
4. Aire acondicionado central Dormitorio principal
1. Se agregaron nuevas puertas dobles personalizadas de vidrio lacado / esmerilado negro a la entrada del dormitorio.
2. Se duplicó el tamaño del vestidor.
3. Se amplió el dormitorio con una pequeña sala de estar.
4. Se agregaron 2 luces colgantes a cada lado de las camas y 4 luces empotradas.
5. Ventilador de techo añadido.
6. Aire acondicionado central
7. Pisos nuevos
8. Persianas con control remoto sobre la puerta corredera de vidrio. Baño Principal
1. Se instalaron nuevas paredes de piso y ducha.
2. Se rediseñó la ducha con una pared de champú y una ducha empotrada en el techo.
3. Se reemplazó el inodoro antiguo con un inodoro de lujo.
4. Se instaló un tocador personalizado con encimeras de mármol.
5. Se instaló un gabinete superior con espejo personalizado para almacenamiento adicional.
6. Papel pintado de lujo para un efecto maravilloso.
Features:
- Air Conditioning
- Alarm
- Concierge
- Garden
- Parking
- Lift
- Pool Outdoor
- Security
- Internet
- Dining Room
- Hot Tub
- Fitness Center The feeling of stepping into this fully remodeled penthouse can be summarized in the expression "AWESOME"! The intervention carried out by its owner and architect has been practically akin to starting from scratch. The focus on maximizing internal areas and the chosen finishes have simply been outstanding, with the selected colors and overall design language making this apartment a true piece of art. In addition to having no neighbors above the property, the double-height feature is a rarity for the majority of options in the country. Its location is also highly sought after, within the San Rafael de Escazú area, offering the best services and commerce in the country within walking distance. The condominium offers common areas such as gardens, a swimming pool, a clubhouse with a gym, play areas, and spaces suitable for hobbies and celebrations. Upon entering the apartment, one is immediately struck by the natural light flowing from the visually pleasing termination of a terrace at the back of the social area, which also boasts a wonderful double height with several windows. Unlike most layouts in such properties, the architect ingeniously changed the original layout to achieve a larger living room, an adjacent dining area with a large window, and a truly spacious kitchen. Another key element in this change was the installation of a beautiful floating staircase with thick wooden steps to create a TV room, a home office space, and a storage area. The exposed concrete beam resulting from these changes gives the apartment a sophisticated yet cozy look, enhanced by the chosen color scheme. The kitchen and its appliances are brand new, with custom-made Spanish furniture reaching up to the ceiling, implying special dimensions in the doors, finishes, and lighting above the countertops and glass shelves, all of which together achieve a wonderful and welcoming impact. The included appliances are built-in: an induction cooktop, two ovens, and an extractor hood. It is worth noting that the oven size is much larger than conventional ones, and the microwave can also serve as a smaller convection oven. The two bedrooms are of comfortable sizes, each with its own full bathroom. Luxury finishes have been employed and chosen with impeccable selection to complete this outstanding apartment. The walk-in closet achieved through the remodeling is extremely spacious, adding functionality to daily life. This unit boasts a beautiful view of the city and the mountains of the Escazú area, visible from the terrace, windows, and glass doors leading to the balcony from the master bedroom. The condominium has 24/7 on-site security. LIST OF POINTS MADE IN THE REMODELING:
Redesign of the floor plan:
1. The wall between the living room and the former master bedroom was removed.
2. This allowed the master bedroom to be converted into a dining room and doubled the size of the former kitchen.
3. In addition, the removal of the wall opened up views into the living room.
4. A TV room/office was built above the dining room.
5. An internal wine storage room was built on the second floor - no other VIVA unit has a wine storage room.
6. The former TV room was converted into the master bedroom - the added advantage to this is that the master bedroom now has a sliding glass door/balcony.
7. Moved the wall between the master bedroom and guest bedroom to create a larger master bedroom.
8. Enlarged the master walk-in closet to almost double the size of the previous one. Construction:
1. Installation of new flooring throughout the house and balconies 2.
2. 80% of the walls are new due to the redesign of the floor plan.
3. New ceilings due to central air conditioning configuration, new lighting, and the addition of fans.
4. All walls and ceilings have been painted.
5. Added central air conditioning - 2 units - one for social area and one for bedrooms. Kitchen:
1. Doubled the size of the previous kitchen due to relocation of dining room - originally dining room was part of the kitchen/living room area.
2. New custom kitchen cabinets from Spain.
3. Custom kitchen island is now 4 times larger than other kitchen islands in the condo.
4. Installation of “soft close” drawers for additional storage.
5. Indirect lighting around the base of the island.
6. USB electrical / telephone pop-up socket.
7. New appliances from Italy, including an induction cooktop and griddle, as well as an integrated extractor fan in the upper cabinet.
8. Additional recessed lighting and 2 additional lights over the kitchen sink.
9. Shifting the dishwasher to the wall, allowing the sink to be in the center of the countertop instead of against the wall - gives the sink space on both sides instead of just one side.
10. Rewiring the kitchen for 220 volts for the new ovens and stoves, and under-counter lighting and cabinet lights.
11. Added additional electrical breakers for additional appliances and lighting.
12. Added 3 pendant lights over the island.
13. Central air conditioning Living Room:
1. Installed a large ceiling fan
2. Built staircase to loft
3. In wall stair lighting
4. Indirect lighting in the wall under the built-in handrails Dining room:
1. Built new furniture for bar under window and additional storage.
2. Built-in display case with 4 built-in drawers below
3. Added 5 recessed lighting.
4. Added a dining room lamp over table.
5. Wallpaper
6. Central air conditioning TV room/office/storage room - added 26m2
1. Added 7 new recessed lights.
2. Replaced the middle-fixed window with an operable window for air circulation.
3. Installed fiber optic cable.
4. Central air conditioning. Laundry room:
1. Replaced water heater tank with a flow heater which allowed for additional storage cabinets to be built for additional storage and avoid the possibility of flooding, with the benefit of hot water at the faucets immediately.
2. Added storage above the laundry sink and washer/dryer. Guest bedroom
1. Added 4 recessed lights.
2. Added a ceiling fan.
3. Added wood venetian blinds to the windows.
4. Central air conditioning Master bedroom
1. Added new custom black lacquered / frosted glass double doors to the entrance of the bedroom.
2. Doubled the size of the walk-in closet.
3. Expanded the bedroom with a small sitting area.
4. Added 2 pendant lights on each side of the beds and 4 recessed lights.
5. Added ceiling fan.
6. Central air conditioning
7. New floors
8. Blinds with remote control over the sliding glass door. Master Bathroom
1. Installed new floor and shower walls.
2. Redesigned the shower with a shampoo wall and recessed shower in the ceiling.
3. Replaced the old toilet with a deluxe toilet.
4. Installed a custom vanity with marble countertops.
5. Installed a custom mirrored overhead cabinet for additional storage.
6. Luxury wallpaper for a wonderful effect.
Features:
- Air Conditioning
- Alarm
- Concierge
- Garden
- Parking
- Lift
- Pool Outdoor
- Security
- Internet
- Dining Room
- Hot Tub
- Fitness Center