3.479.206 RON
4.076.495 RON
4 dorm
172 m²
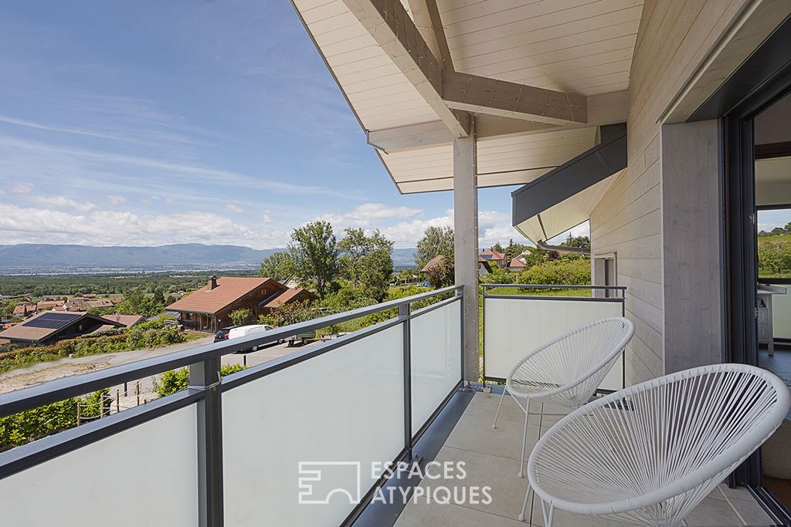
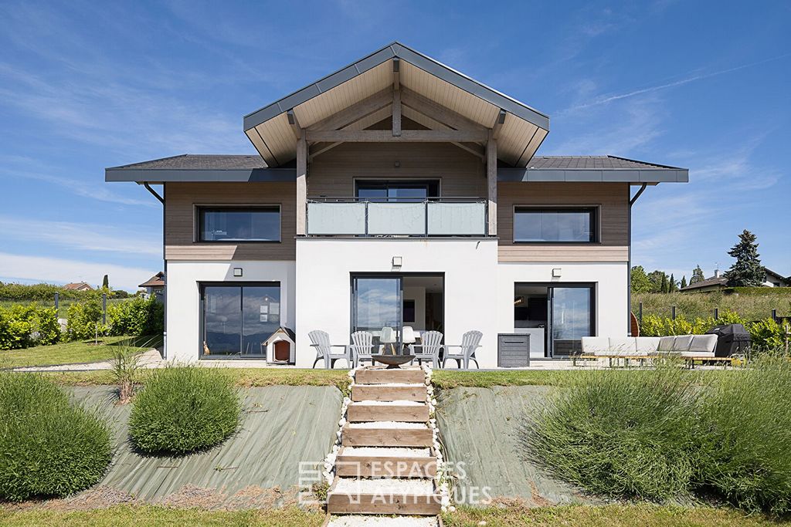
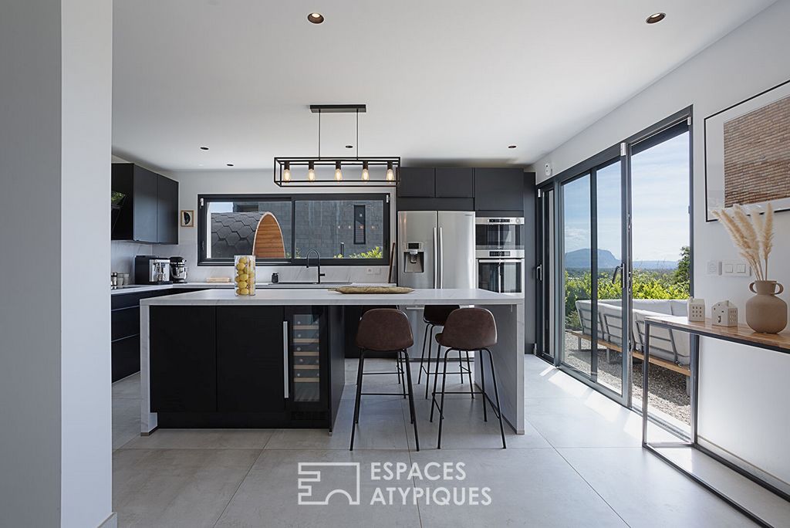
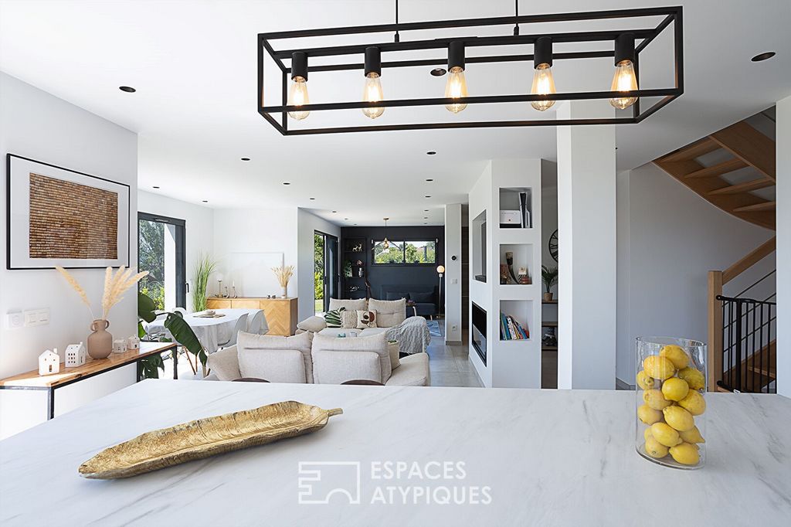
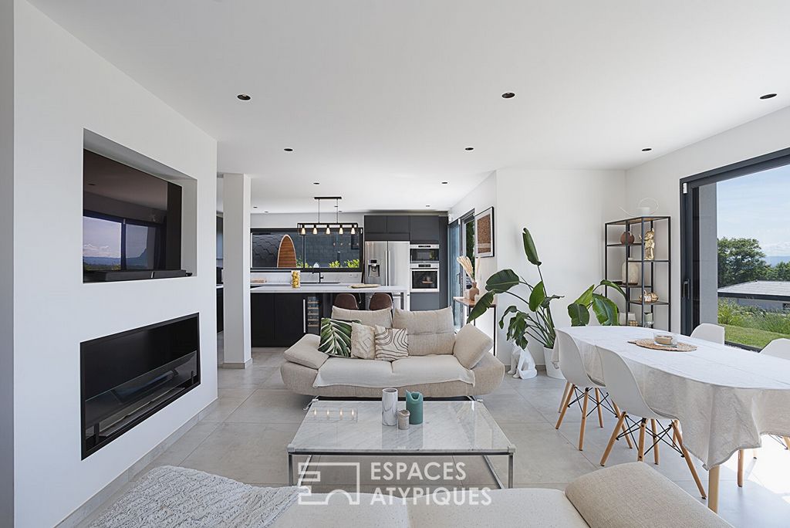
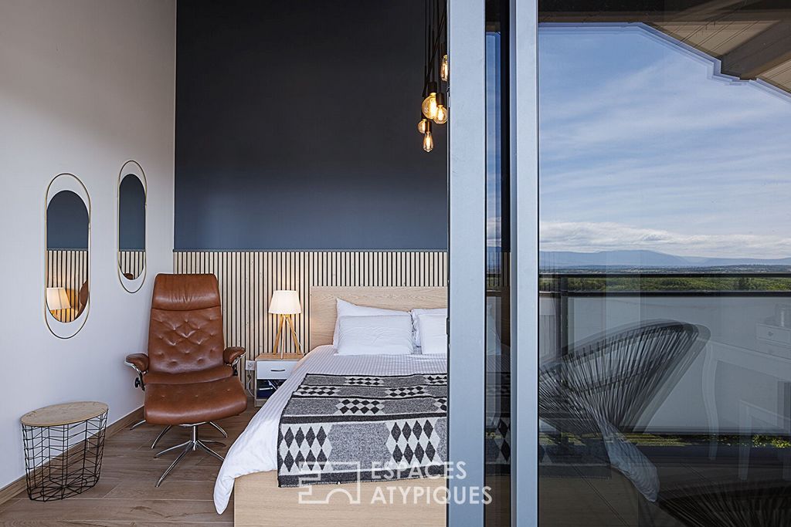
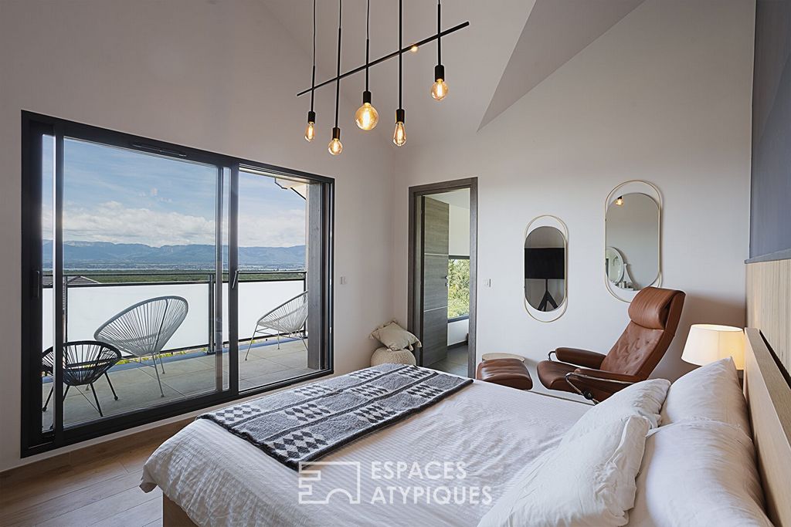
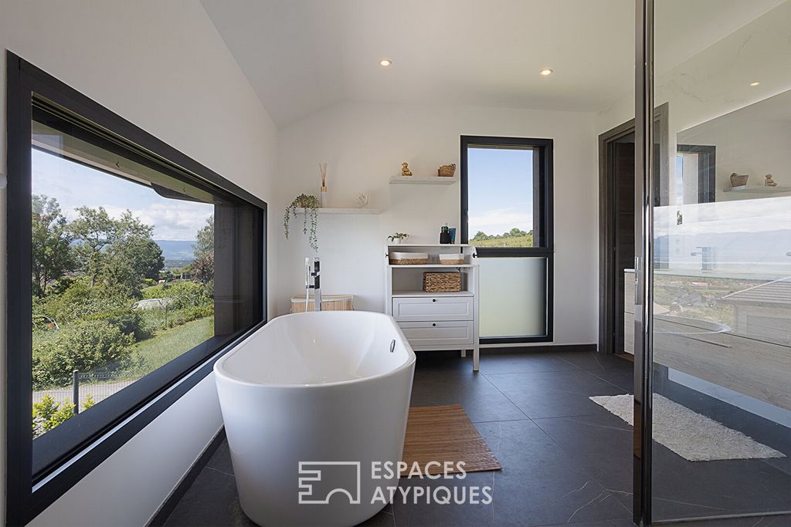
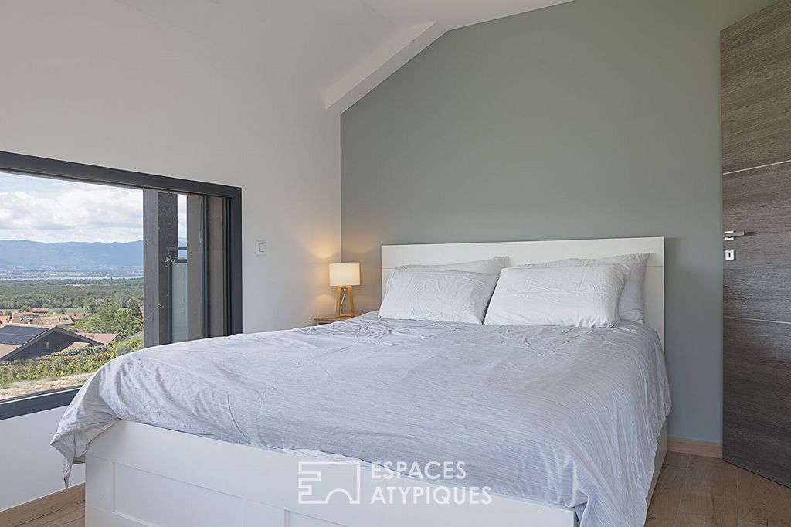
Features:
- Parking
- Terrace
- Garage
- Balcony
- Garden Vezi mai mult Vezi mai puțin Située sur les hauteurs de la commune de Loisin, à 25 minutes en voiture du centre de Genève, cette villa passive contemporaine construite en 2021 sur une parcelle de 824 m2, propose environ 147 m2 habitables, et 80 m2 d'espaces aménagés supplémentaires. Dans un quartier résidentiel calme, elle bénéficie d'un cadre naturel agréable et d'une vue privilégiée sur le lac Léman, le massif du Jura et le Salève. Sa construction, pensée dans un souhait de consommation énergétique optimisée, ses lignes contemporaines et ses aménagements intérieurs de haute qualité, en font un produit rare sur le secteur. Classée A, maison passive, rien n'a été laissé au hasard : les panneaux solaires installés en 2022 et la batterie virtuelle permettant de stocker l'énergie produite pour une utilisation les mois de plus faible ensoleillement, permettent de réduire les consommations drastiquement, et ceux même en profitant d'un sauna extérieur ou d'une prise pour recharger son véhicule électrique. Le confort de vie de cette villa écologique est total, notamment grâce à l'installation d'une pompe à chaleur réversible, assurant un confort été comme hiver, et le choix d'une isolation optimale (par les murs, le toit et un vide sanitaire sous la totalité de la maison). Côté style, là aussi les détails sont soignés. Dans un esprit purement contemporain, les lignes définissant les différents espaces de vie sont subtiles, la luminosité est omniprésente, et les aménagements intérieurs sobres et chaleureux. Un palier extérieur de quelques marches mène à l'entrée qui s'ouvre sur des placards de rangement style industriel. La pièce à vivre de plus de 65 m2, capte immédiatement l'attention par ses volumes et la triple exposition dont elle bénéficie. La cuisine moderne, équipée d'un ilot central dinatoire, s'ouvre directement sur l'espace salon-séjour et sur le jardin exposé Sud-Ouest. L'espace salon- salle à manger est convivial, notamment grâce à la cheminée (éthanol) qui le borde d'une part et son ouverture spacieuse sur l'extérieur, via deux doubles baies vitrées équipées de volets roulants d'autre part. Un cellier en arrière cuisine et permettant l'accès direct au garage, une buanderie équipée d'un point d'eau, et des WC visiteurs complètent ce niveau. L'étage propose notamment une suite parentale tout confort : l'espace nuit et sa hauteur sous plafond remarquable (style 'cathédrale'), le balcon abrité, permettant de profiter de la vue exceptionnelle sur le lac Léman et les montagnes, la salle de bains aux volumes hors normes équipée d'une douche italienne et d'une baignoire ilot depuis laquelle l'on profite également de la vue, et sa pièce dressing en enfilade, en font un espace privé d'exception. 2 chambres lumineuses supplémentaires, une salle d'eau avec douche à l'italienne, et un WC indépendant complètent ce niveau. Les extérieurs ont été travaillés, eux aussi, avec soin : le jardin, entièrement clôturé, pouvant accueillir une piscine, est aménagé en demi-niveaux et permet de profiter d'un cadre apaisant, confortablement installé autour du brasero. Le sauna extérieur et le bain froid qui l'agrémentent, sont également des options de choix pour se détendre face au Jura. La cour devant le garage, et l'allée qui le longe, permettent de garer jusqu'à 6 véhicules. Le garage d'environ 35 m2, aménagé avec une mezzanine et doté d'une prise pour véhicule électrique, est spacieux et abrite facilement une voiture spacieuse, un deux-roues et de nombreux rangements. De nombreux équipements supplémentaires complètent les prestations hautement qualitatives de ce bien : alarme, visiophone, éclairages extérieurs, volets roulants en rez-de-chaussée et brise-soleil orientables à l'étage, adoucisseur. Située à seulement 2 minutes de tous les commerces et écoles, et 5 minutes en voiture de la gare de Machilly pour un accès rapide à Genève en Léman express, cette villa contemporaine possède de nombreux atouts : son emplacement de choix avec vue, sa construction écologique passive, les lignes épurées de son architecture contemporaine ou sa luminosité optimale séduiront à coup sûr. Photos supplémentaires et dossier complet sur demande. CLASSE ENERGIE : A / CLASSE CLIMAT : A Montant estimé des dépenses annuelles d'énergie pour un usage standard (chauffage et eau chaude), établi à partir des prix de l'énergie de l'année 2015 : 569 euros Contact : Carole ... Carole LOVISA (EI) Agent Commercial - Numéro RSAC : 827 563 735 - Thonon-les-Bains.
Features:
- Parking
- Terrace
- Garage
- Balcony
- Garden Beläget på höjderna i staden Loisin, 25 minuters bilresa från Genèves centrum, erbjuder denna moderna passivvilla byggd 2021 på en tomt på 824 m2, cirka 147 m2 boyta och 80 m2 ytterligare anlagd yta. I ett lugnt bostadsområde har det en trevlig natur och en privilegierad utsikt över Genèvesjön, Jura-massivet och Salève. Dess konstruktion, designad med en önskan om optimerad energiförbrukning, dess moderna linjer och dess högkvalitativa inredning, gör den till en sällsynt produkt i branschen. Klass A, passivhus, inget har lämnats åt slumpen: solpanelerna som installerades 2022 och det virtuella batteriet för att lagra den energi som produceras för användning under månaderna med lägre solsken, gör det möjligt att drastiskt minska förbrukningen, och till och med genom att dra nytta av en utomhusbastu eller ett uttag för att ladda ditt elfordon. Boendekomforten i denna ekologiska villa är total, särskilt tack vare installationen av en reversibel värmepump, som garanterar komfort på sommaren och vintern, och valet av optimal isolering (vid väggarna, taket och en krypgrund under hela huset). När det gäller stil är detaljerna också omhändertagna. I en rent modern anda är linjerna som definierar de olika vardagsrummen subtila, ljusstyrkan är allestädes närvarande och inredningen är sober och varm. En utvändig avsats på några trappsteg leder till entrén som öppnar sig mot förvaringsskåp i industriell stil. Vardagsrummet på mer än 65 m2 fångar omedelbart uppmärksamheten med sina volymer och den tredubbla exponeringen den åtnjuter. Det moderna köket, utrustat med en central matö, vetter direkt mot vardagsrummet och trädgården i sydvästläge. Vardagsrummet med matplats är gemytligt, särskilt tack vare den öppna spisen (etanol) som gränsar till den å ena sidan och dess rymliga öppning mot utsidan, via två dubbla burspråk utrustade med rulljalusier å andra sidan. Ett skafferi i det bakre köket och ger direkt tillgång till garaget, en tvättstuga utrustad med en vattenpost och gästtoaletter kompletterar denna nivå. På första våningen finns en bekväm master-svit: sovrummet och dess anmärkningsvärda takhöjd ("katedralstil"), den skyddade balkongen, så att du kan njuta av den exceptionella utsikten över Genèvesjön och bergen, badrummet med extraordinära volymer utrustat med en italiensk dusch och ett fristående badkar från vilket du också kan njuta av utsikten, och dess angränsande omklädningsrum, gör det till ett exceptionellt privat utrymme. Ytterligare 2 ljusa sovrum, ett badrum med duschkabin och en separat toalett kompletterar denna nivå. Exteriörerna har också noggrant utarbetats: trädgården, helt inhägnad, som rymmer en pool, är anlagd i halvnivåer och låter dig njuta av en lugnande miljö, bekvämt installerad runt eldstaden. Utomhusbastun och kallbadet som förstärker den är också valmöjligheter för att koppla av med utsikt över Jura. Gården framför garaget, och uppfarten som går längs den, kan parkera upp till 6 fordon. Garaget på cirka 35 m2, utrustat med en mezzanin och utrustat med ett uttag för elfordon, är rymligt och rymmer lätt en rymlig bil, en tvåhjuling och gott om förvaring. Många extra utrustningar kompletterar de högkvalitativa tjänsterna i denna fastighet: larm, bildtelefon, ytterbelysning, rulljalusier på bottenvåningen och justerbara solskydd på övervåningen, sköljmedel. Beläget bara 2 minuter från alla affärer och skolor, och 5 minuter med bil från Machilly tågstation för snabb tillgång till Genève med Léman express, har denna moderna villa många tillgångar: dess utmärkta läge med utsikt, dess passiva ekologiska konstruktion, de rena linjerna i dess moderna arkitektur eller dess optimala ljusstyrka kommer säkert att förföra. Ytterligare bilder och komplett fil på begäran. ENERGIKLASS: A / KLIMATKLASS: A Beräknad årlig energiförbrukning för standardanvändning (uppvärmning och varmvatten), baserat på energipriser för år 2015: 569 euro Kontakt: Carole ... Carole LOVISA (EI) Handelsagent - RSAC-nummer: 827 563 735 - Thonon-les-Bains.
Features:
- Parking
- Terrace
- Garage
- Balcony
- Garden Located on the heights of the town of Loisin, a 25-minute drive from the center of Geneva, this contemporary passive villa built in 2021 on a plot of 824 m2, offers approximately 147 m2 of living space, and 80 m2 of additional landscaped space. In a quiet residential area, it enjoys a pleasant natural setting and a privileged view of Lake Geneva, the Jura massif and the Salève. Its construction, designed with a desire for optimised energy consumption, its contemporary lines and its high-quality interior fittings, make it a rare product in the sector. Classified A, passive house, nothing has been left to chance: the solar panels installed in 2022 and the virtual battery to store the energy produced for use in the months of lower sunshine, make it possible to drastically reduce consumption, and even by taking advantage of an outdoor sauna or a socket to recharge your electric vehicle. The living comfort of this ecological villa is total, in particular thanks to the installation of a reversible heat pump, ensuring comfort in summer and winter, and the choice of optimal insulation (by the walls, the roof and a crawl space under the entire house). In terms of style, the details are also taken care of. In a purely contemporary spirit, the lines defining the different living spaces are subtle, luminosity is omnipresent, and the interior fittings are sober and warm. An external landing of a few steps leads to the entrance which opens onto industrial style storage cupboards. The living room of more than 65 m2, immediately captures the attention with its volumes and the triple exposure it enjoys. The modern kitchen, equipped with a central dining island, opens directly onto the living room area and the south-west facing garden. The living-dining area is convivial, thanks in particular to the fireplace (ethanol) that borders it on the one hand and its spacious opening to the outside, via two double bay windows equipped with roller shutters on the other hand. A pantry in the back kitchen and allowing direct access to the garage, a laundry room equipped with a water point, and guest toilets complete this level. The first floor offers a comfortable master suite: the sleeping area and its remarkable ceiling height ('cathedral' style), the sheltered balcony, allowing you to enjoy the exceptional view of Lake Geneva and the mountains, the bathroom with extraordinary volumes equipped with an Italian shower and a freestanding bathtub from which you can also enjoy the view, and its adjoining dressing room, make it an exceptional private space. 2 additional bright bedrooms, a bathroom with walk-in shower, and a separate toilet complete this level. The exteriors have also been carefully worked out: the garden, fully fenced, which can accommodate a swimming pool, is laid out in half-levels and allows you to enjoy a soothing setting, comfortably installed around the brazier. The outdoor sauna and the cold bath that enhance it are also options of choice to relax facing the Jura. The courtyard in front of the garage, and the driveway that runs alongside it, can park up to 6 vehicles. The garage of about 35 m2, fitted out with a mezzanine and equipped with a socket for electric vehicle, is spacious and easily houses a spacious car, a two-wheeler and plenty of storage. Numerous additional equipment complete the high quality services of this property: alarm, videophone, exterior lighting, roller shutters on the ground floor and adjustable sunshades upstairs, softener. Located only 2 minutes from all shops and schools, and 5 minutes by car from Machilly train station for quick access to Geneva by Léman express, this contemporary villa has many assets: its prime location with a view, its passive ecological construction, the clean lines of its contemporary architecture or its optimal luminosity will surely seduce. Additional photos and complete file on request. ENERGY CLASS: A / CLIMATE CLASS: A Estimated amount of annual energy expenditure for standard use (heating and hot water), based on energy prices for the year 2015: 569 euros Contact: Carole ... Carole LOVISA (EI) Commercial Agent - RSAC number: 827 563 735 - Thonon-les-Bains.
Features:
- Parking
- Terrace
- Garage
- Balcony
- Garden