3.856.963 RON
3.234.873 RON
3.657.894 RON
4.230.218 RON
3.384.174 RON
3.458.825 RON

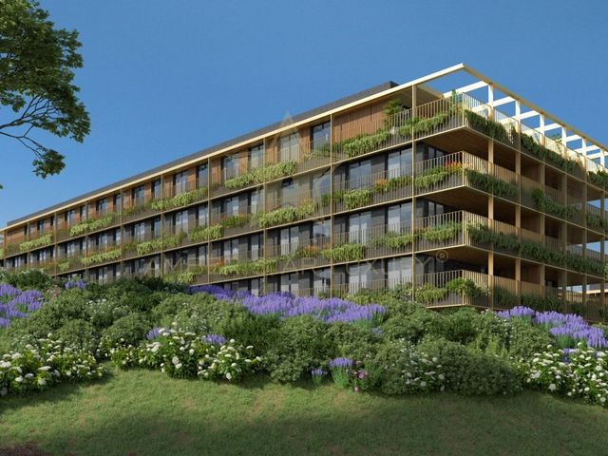
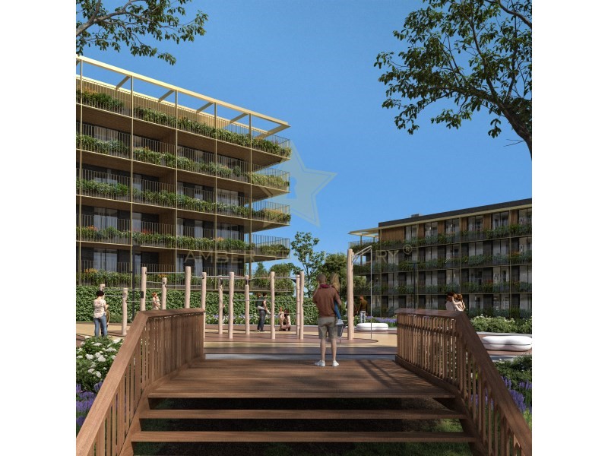
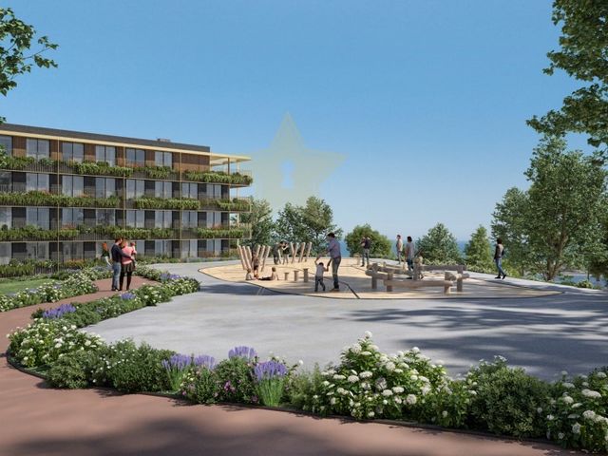


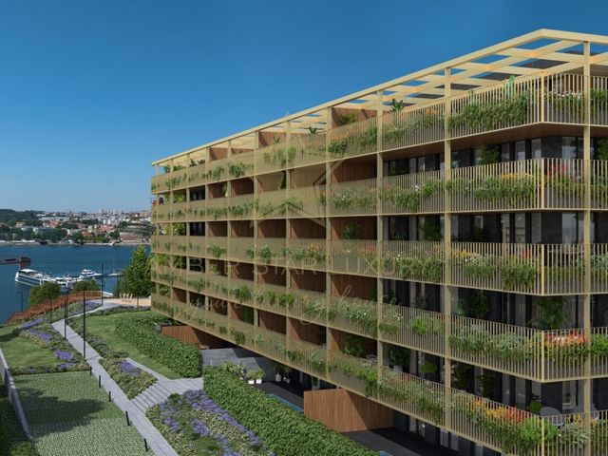

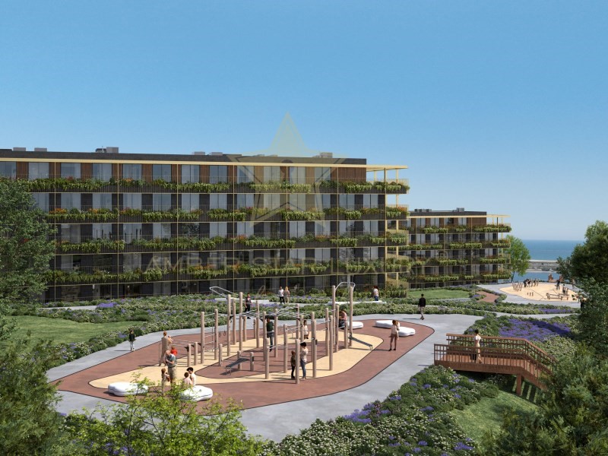
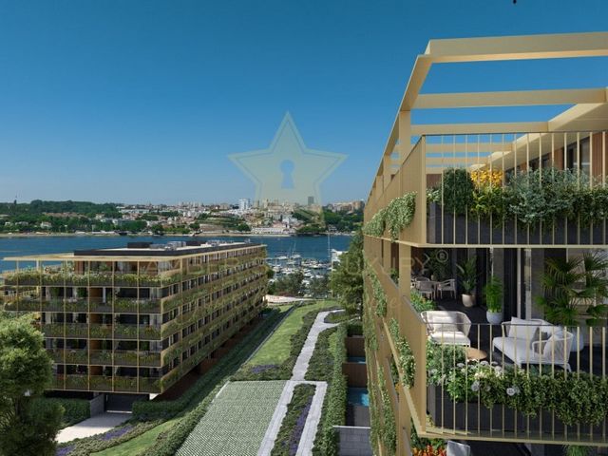


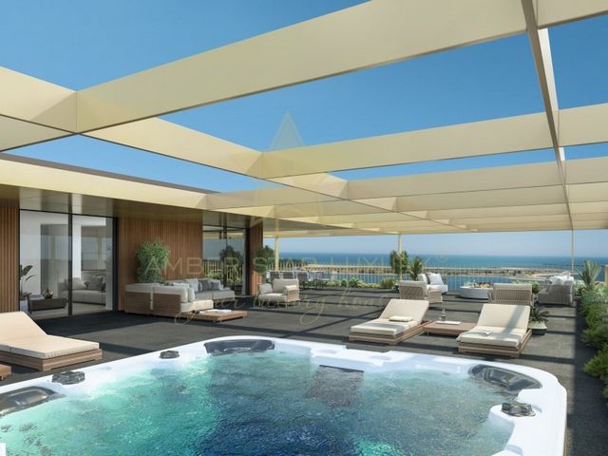

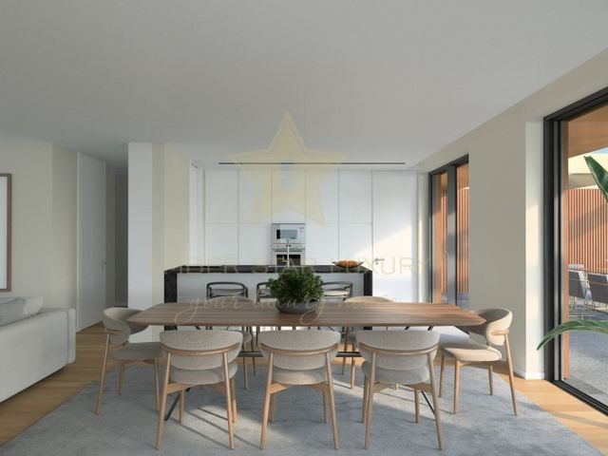

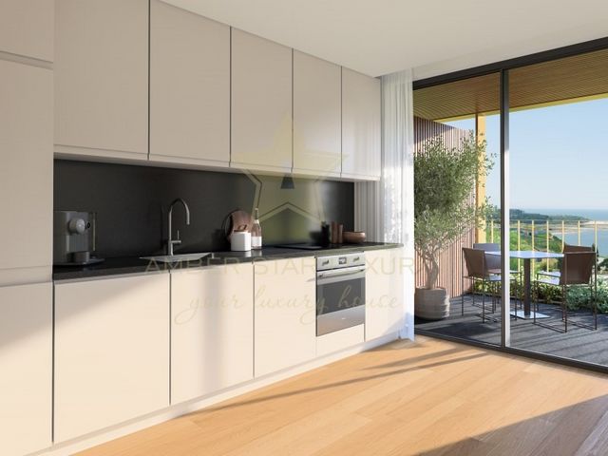

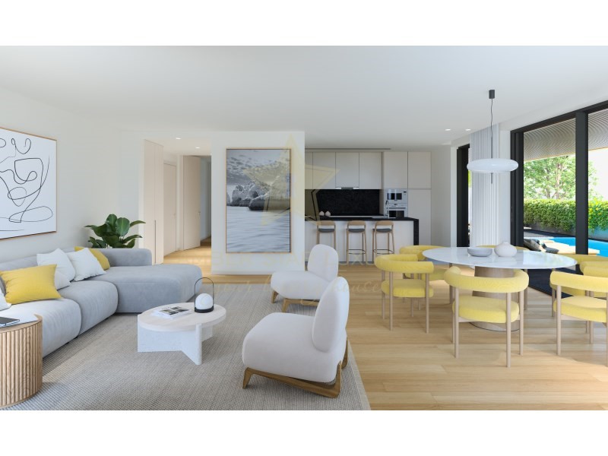



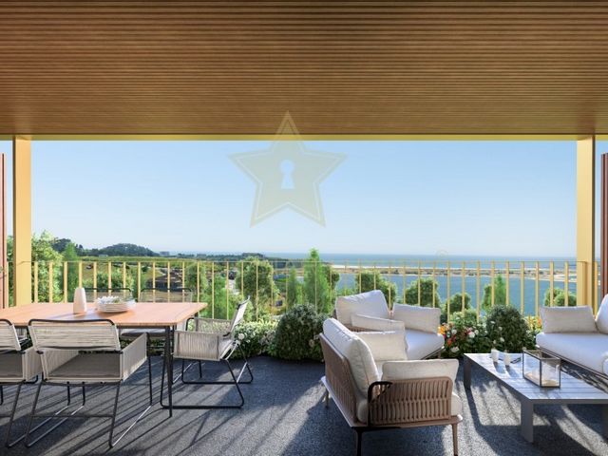




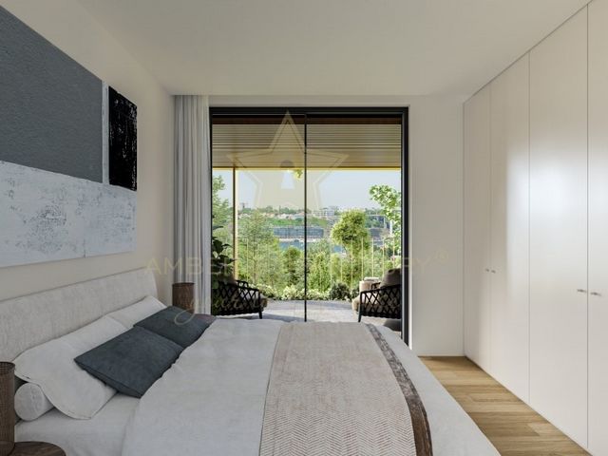


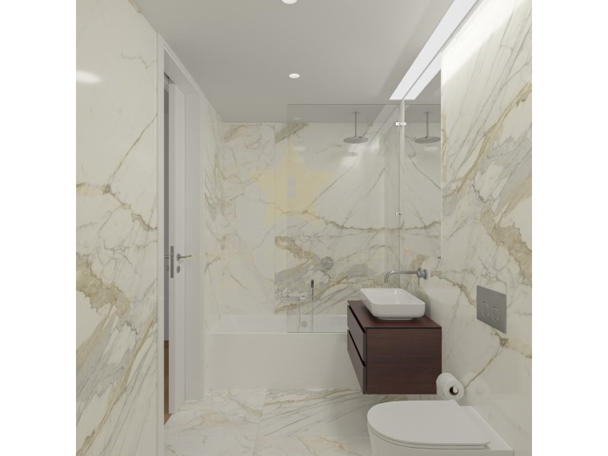

Some of the flats have private terraces with a swimming pool or jacuzzi. These additional features provide residents with an experience of exclusive luxury and comfort.The Marina Douro Project has been designed to offer all the essential elements for comfortable family living. Residents will have access to a garden and children's playground common to all the buildings, promoting a greater spirit of community and conviviality among families. In addition, all the flats include private parking spaces in their own building's garage.
The first phase of the development is Marina Douro 1, which has 26 flats.The fraction in question has the following characteristics:- Open-plan living, dining and kitchen area of 43,4 m2;
- Three bedrooms with12,7 m2 and 10,7 m2;
- Suite with 15,5 m2 and 4,7 m2 bathroom;
- Shared bathroom with 2,7 m2;
- Service bathroom with 1,9 m2;
- 29,0 m2 balcony and
- Parking space of 27,4m2 and storage room of 3,4m2.Located :
- 2 Km from the supermarket,
- 2 Km from Arrábida Shopping Centre,
- 2 Km from the pharmacy,
- 15 Km from Porto Airport
- 2.5 Km from OportoTechnical Features:
- Floors in the hall, living room, kitchen and bedrooms in oak wood, multi-layered with a final layer in noble wood;
- False ceilings in 13 mm thick plasterboard
- Walls in 'Seral' type projected stucco
- Interior wardrobes in linen melamine, doors in MDF
- Water-repellent MDF skirting boards
- Heating and cooling by multi-split system with indoor wall units
- Sanitary water heating by heat pump
- Video intercom
- Private car park with access to the basement via automatic gate with
remote control
-Bins on the pavement accessing the development for the selective collection of
collection of undifferentiated solid waste, glass, paper and packaging
-Condominium lounge
-Landscaped outdoor area with children's playground, seating and leisure areas,.
water feature and wooden walkways.Construction is expected to take 30 months and start in May 2024. Vezi mai mult Vezi mai puțin The development consists of four five-storey buildings, plus the Recuado. In total, there are 157 flats, with types ranging from 1 to 5 bedrooms. All the flats are equipped with full kitchens and spacious balconies offering panoramic views.
Some of the flats have private terraces with a swimming pool or jacuzzi. These additional features provide residents with an experience of exclusive luxury and comfort.The Marina Douro Project has been designed to offer all the essential elements for comfortable family living. Residents will have access to a garden and children's playground common to all the buildings, promoting a greater spirit of community and conviviality among families. In addition, all the flats include private parking spaces in their own building's garage.
The first phase of the development is Marina Douro 1, which has 26 flats.The fraction in question has the following characteristics:- Open-plan living, dining and kitchen area of 43,4 m2;
- Three bedrooms with12,7 m2 and 10,7 m2;
- Suite with 15,5 m2 and 4,7 m2 bathroom;
- Shared bathroom with 2,7 m2;
- Service bathroom with 1,9 m2;
- 29,0 m2 balcony and
- Parking space of 27,4m2 and storage room of 3,4m2.Located :
- 2 Km from the supermarket,
- 2 Km from Arrábida Shopping Centre,
- 2 Km from the pharmacy,
- 15 Km from Porto Airport
- 2.5 Km from OportoTechnical Features:
- Floors in the hall, living room, kitchen and bedrooms in oak wood, multi-layered with a final layer in noble wood;
- False ceilings in 13 mm thick plasterboard
- Walls in 'Seral' type projected stucco
- Interior wardrobes in linen melamine, doors in MDF
- Water-repellent MDF skirting boards
- Heating and cooling by multi-split system with indoor wall units
- Sanitary water heating by heat pump
- Video intercom
- Private car park with access to the basement via automatic gate with
remote control
-Bins on the pavement accessing the development for the selective collection of
collection of undifferentiated solid waste, glass, paper and packaging
-Condominium lounge
-Landscaped outdoor area with children's playground, seating and leisure areas,.
water feature and wooden walkways.Construction is expected to take 30 months and start in May 2024. Le projet se compose de quatre bâtiments de cinq étages, plus le Recuado. Au total, il y a 157 appartements, avec des types allant de 1 à 5 chambres à coucher. Tous les appartements sont équipés de cuisines complètes et de balcons spacieux offrant des vues panoramiques.
Certains appartements disposent de terrasses privées avec piscine ou jacuzzi. Ces caractéristiques supplémentaires offrent aux résidents une expérience de luxe et de confort exclusifs.Le projet Marina Douro a été conçu pour offrir tous les éléments essentiels à une vie de famille confortable. Les résidents auront accès à un jardin et à une aire de jeux pour enfants communs à tous les bâtiments, ce qui favorisera l'esprit de communauté et la convivialité au sein des familles. En outre, tous les appartements comprennent des places de parking privées dans le garage de leur propre immeuble.
La première phase du projet est Marina Douro 1, qui compte 26 appartements.L'appartement en question présente les caractéristiques suivantes:- Salon, salle à manger et cuisine à aire ouverte de 43,4 m2 ;
- Trois chambres à coucher de 10,7m2 et 12,7 m2 chacune ;
- Suite de 15,5 m2 avec salle de bain de 4,7 m2 ;
- Salle de bain commune de 2,7 m2 ;
- Salle de bain de service de 1,9 m2 ;
- Balcon de 29,0 m2 et
- Parking de 27,4 m2 et local de rangement de 3,4 m2.Situé à :
- 2 Km du supermarché,
- 2 Km du centre commercial Arrábida,
- 2 Km de la pharmacie,
- 15 Km de l'aéroport de Porto
- 2.5 Km de PortoCaractéristiques techniques :
- Sols de l'entrée, du salon, de la cuisine et des chambres en bois de chêne, multicouches avec une couche finale en bois noble ;
- Faux plafonds en plaques de plâtre de 13 mm d'épaisseur.
- Murs en stuc projeté de type 'Seral'.
- Armoires intérieures en mélaminé lin, portes en MDF
- Plinthes en MDF hydrofuge
- Chauffage et rafraîchissement par système multi-split avec unités murales intérieures
- Chauffage de l'eau sanitaire par pompe à chaleur
- Interphone vidéo
- Parking privé avec accès au sous-sol par portail automatique avec
automatique avec télécommande
-Poubelles sur le trottoir d'accès au lotissement pour la collecte sélective des déchets solides indifférenciés, du verre, de la vitre, de l'eau et de l'électricité.
collecte des déchets solides indifférenciés, du verre, du papier et des emballages
-Salon de la copropriété
-Espace extérieur paysager avec aire de jeux pour enfants, places assises et espaces de détente, plan d'eau et allées en bois.
un plan d'eau et des allées en bois.La construction devrait durer 30 mois et commencer en mai 2024. The development consists of four five-storey buildings, plus the Recuado. In total, there are 157 flats, with types ranging from 1 to 5 bedrooms. All the flats are equipped with full kitchens and spacious balconies offering panoramic views.
Some of the flats have private terraces with a swimming pool or jacuzzi. These additional features provide residents with an experience of exclusive luxury and comfort.The Marina Douro Project has been designed to offer all the essential elements for comfortable family living. Residents will have access to a garden and children's playground common to all the buildings, promoting a greater spirit of community and conviviality among families. In addition, all the flats include private parking spaces in their own building's garage.
The first phase of the development is Marina Douro 1, which has 26 flats.The fraction in question has the following characteristics:- Open-plan living, dining and kitchen area of 43,4 m2;
- Three bedrooms with12,7 m2 and 10,7 m2;
- Suite with 15,5 m2 and 4,7 m2 bathroom;
- Shared bathroom with 2,7 m2;
- Service bathroom with 1,9 m2;
- 29,0 m2 balcony and
- Parking space of 27,4m2 and storage room of 3,4m2.Located :
- 2 Km from the supermarket,
- 2 Km from Arrábida Shopping Centre,
- 2 Km from the pharmacy,
- 15 Km from Porto Airport
- 2.5 Km from OportoTechnical Features:
- Floors in the hall, living room, kitchen and bedrooms in oak wood, multi-layered with a final layer in noble wood;
- False ceilings in 13 mm thick plasterboard
- Walls in 'Seral' type projected stucco
- Interior wardrobes in linen melamine, doors in MDF
- Water-repellent MDF skirting boards
- Heating and cooling by multi-split system with indoor wall units
- Sanitary water heating by heat pump
- Video intercom
- Private car park with access to the basement via automatic gate with
remote control
-Bins on the pavement accessing the development for the selective collection of
collection of undifferentiated solid waste, glass, paper and packaging
-Condominium lounge
-Landscaped outdoor area with children's playground, seating and leisure areas,.
water feature and wooden walkways.Construction is expected to take 30 months and start in May 2024. O empreendimento é composto por quatro edifícios de cinco pisos, além de Recuado. No total, há 157 apartamentos, com tipologias que variam do T1 ao T5. Todos os apartamentos estão equipados com cozinhas completas e varandas espaçosas que oferecem vistas panorâmicas.
Alguns dos apartamentos têm terraços privados com piscina ou jacuzzi. Esses recursos adicionais proporcionam aos moradores uma experiência de luxo e conforto exclusivos.O Projeto Marina Douro foi concebido para oferecer todos os elementos essenciais para uma vida familiar confortável. Os residentes terão acesso a um jardim e parque infantil comum a todos os edifícios, promovendo um maior espírito de comunidade e convívio entre as famílias. Além disso, todos os apartamentos incluem lugares de estacionamento privativos na garagem do seu próprio edifício.
A primeira fase do empreendimento é a Marina Douro 1 que conta com 26 apartamentos.A fração em questão apresenta as seguintes caraterísticas:- Open space que reúne em si sala de estar, sala de jantar e cozinha com 43,4 m2;
- Três quartos com 12,7 m2 e 10,7m2 cada um;
- Suíte com 15,5m2 e casa de banho de 4,7m2;
- Casa de banho partilhada com 2,7 m2;
- Casa de banho de serviço com 1,9 m2;
- Varanda com 29 m2 e
- Lugar de garagem de 27,4m2 e arrecadação de 3,4m2.Localiza-se a :
- 2 Km Supermercado,
- 2 Km Shopping Arrábida,
- 2 Km Farmácia,
- 15 Km Aeroporto do Porto
- 2,5 Km do PortoCaracterísticas Técnicas:
- Pavimentos de hall, sala, cozinha e quartos em madeira de carvalho, multicamada com camada final em madeira nobre;
- Tetos falso em gesso cartonado com 13 mm de espessura
- Paredes em Estuque projectado do tipo 'Seral'
- Roupeiros Interior em melamina de linho, Portas em MDF
- Rodapés MDF hidrófugo
- Aquecimento e arrefecimento por sistema multi splits com unidades murais interiores
- Aquecimento das águas sanitárias por bomba de calor
- Vídeo Porteiro
- Parque privativo com acesso à cave por portão automático com
comando à distância
-Ecopontos no passeio de acesso ao empreendimento para recolha seletiva de
resíduos sólidos indiferenciados, Vidro, Papel e Embalagens
-Sala de condomínio
-Arranjo exterior paisagístico com Parque infantil, zonas de estar e lazer,.
espelho de água e passadiços de madeira.O prazo previsto para a construção é de 30 meses, tendo início previsto para Maio 2024. The development consists of four five-storey buildings, plus the Recuado. In total, there are 157 flats, with types ranging from 1 to 5 bedrooms. All the flats are equipped with full kitchens and spacious balconies offering panoramic views.
Some of the flats have private terraces with a swimming pool or jacuzzi. These additional features provide residents with an experience of exclusive luxury and comfort.The Marina Douro Project has been designed to offer all the essential elements for comfortable family living. Residents will have access to a garden and children's playground common to all the buildings, promoting a greater spirit of community and conviviality among families. In addition, all the flats include private parking spaces in their own building's garage.
The first phase of the development is Marina Douro 1, which has 26 flats.The fraction in question has the following characteristics:- Open-plan living, dining and kitchen area of 43,4 m2;
- Three bedrooms with12,7 m2 and 10,7 m2;
- Suite with 15,5 m2 and 4,7 m2 bathroom;
- Shared bathroom with 2,7 m2;
- Service bathroom with 1,9 m2;
- 29,0 m2 balcony and
- Parking space of 27,4m2 and storage room of 3,4m2.Located :
- 2 Km from the supermarket,
- 2 Km from Arrábida Shopping Centre,
- 2 Km from the pharmacy,
- 15 Km from Porto Airport
- 2.5 Km from OportoTechnical Features:
- Floors in the hall, living room, kitchen and bedrooms in oak wood, multi-layered with a final layer in noble wood;
- False ceilings in 13 mm thick plasterboard
- Walls in 'Seral' type projected stucco
- Interior wardrobes in linen melamine, doors in MDF
- Water-repellent MDF skirting boards
- Heating and cooling by multi-split system with indoor wall units
- Sanitary water heating by heat pump
- Video intercom
- Private car park with access to the basement via automatic gate with
remote control
-Bins on the pavement accessing the development for the selective collection of
collection of undifferentiated solid waste, glass, paper and packaging
-Condominium lounge
-Landscaped outdoor area with children's playground, seating and leisure areas,.
water feature and wooden walkways.Construction is expected to take 30 months and start in May 2024.