3.528.460 RON
3 dorm
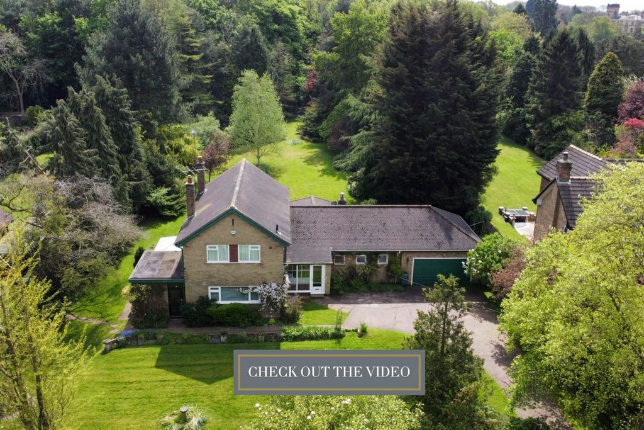
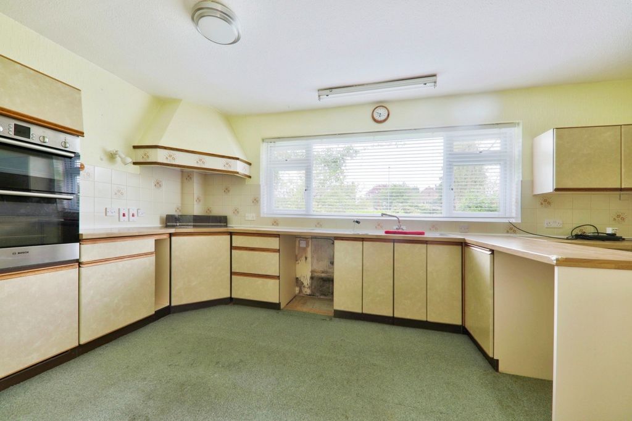
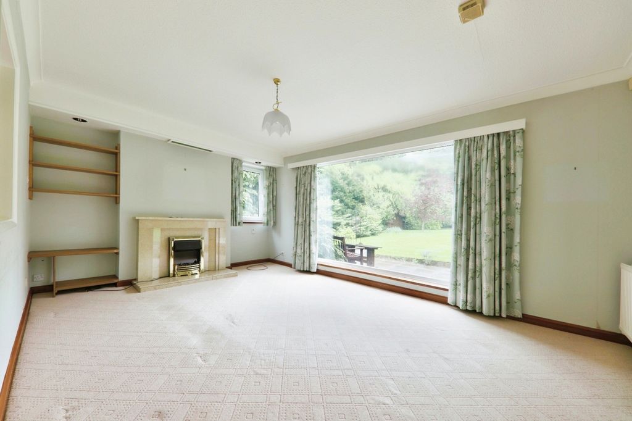
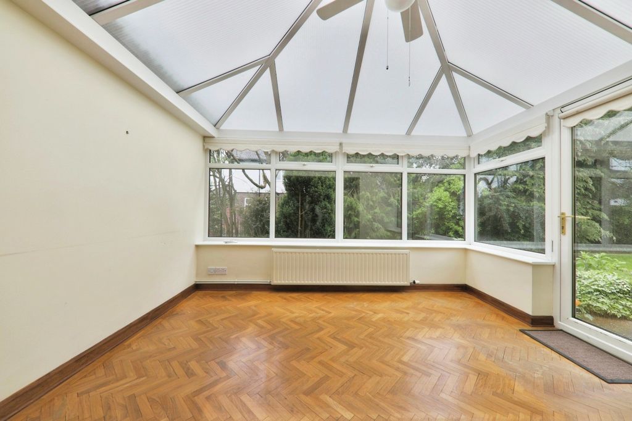
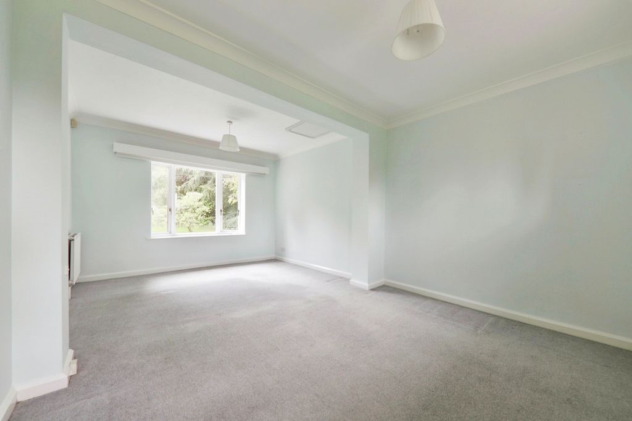
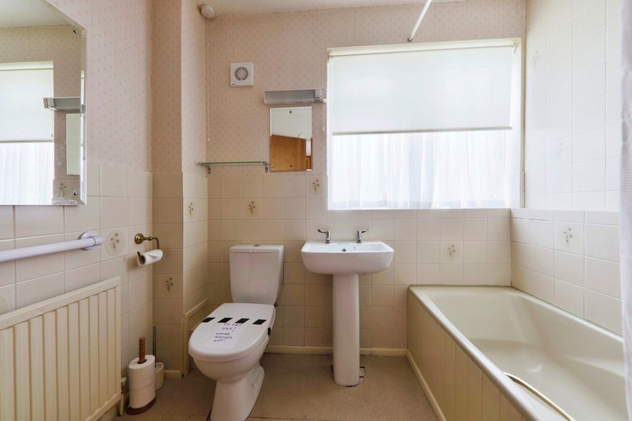
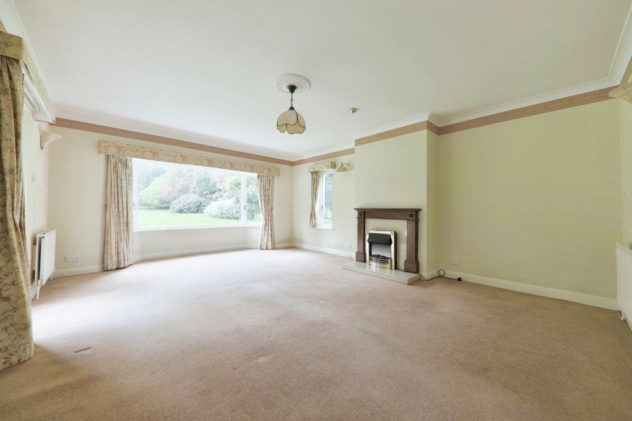
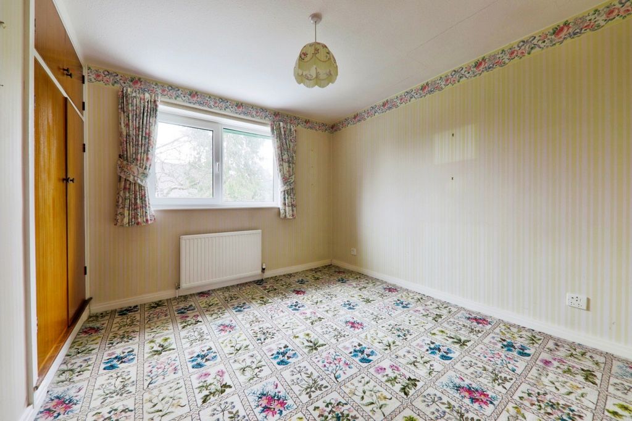
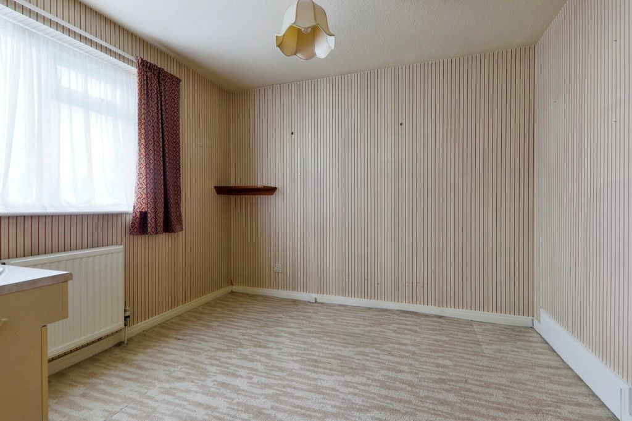
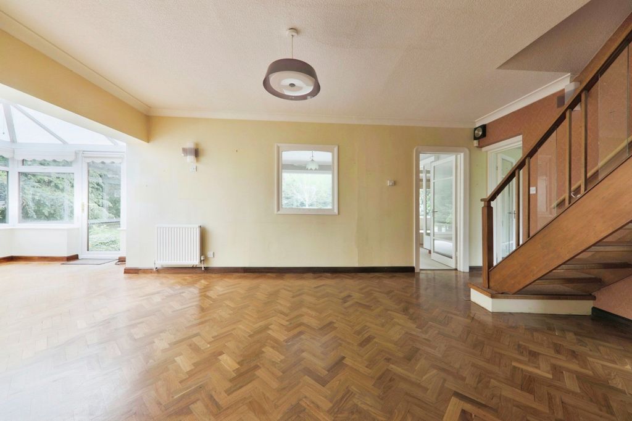
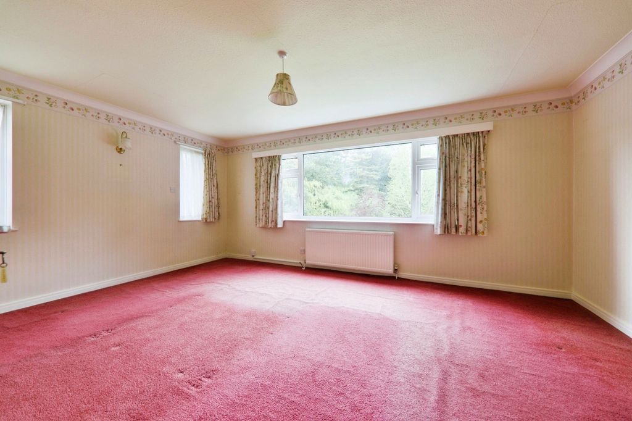
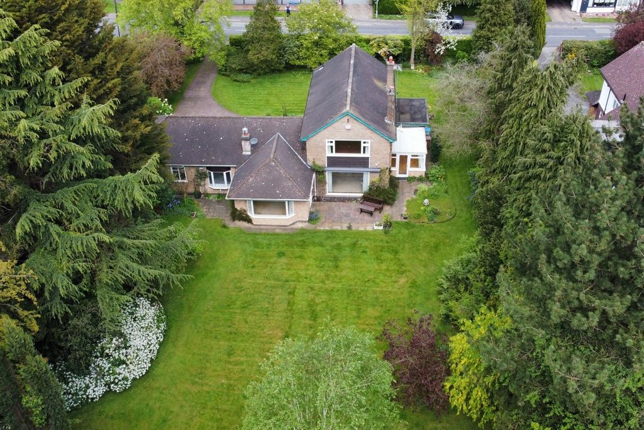
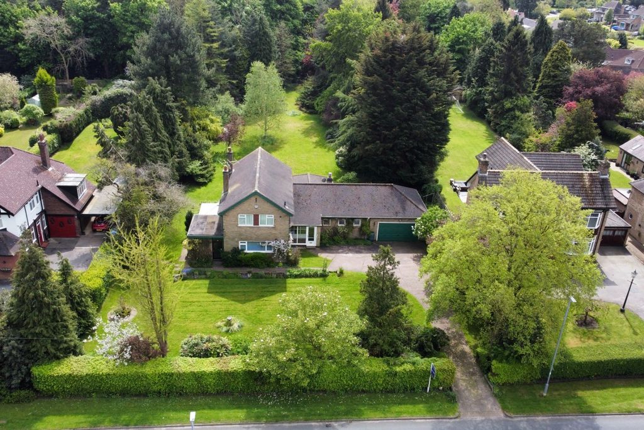
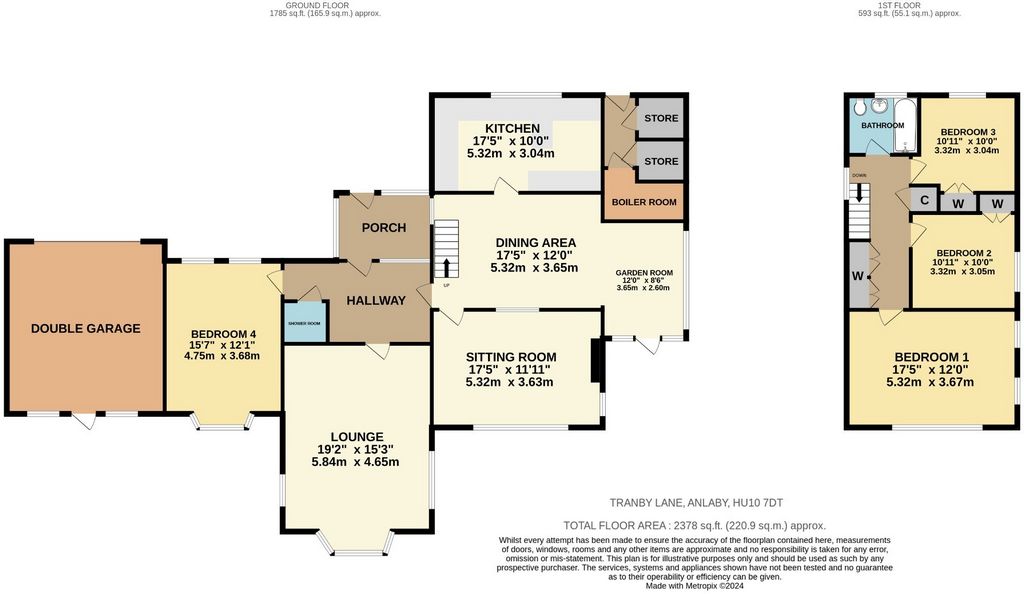
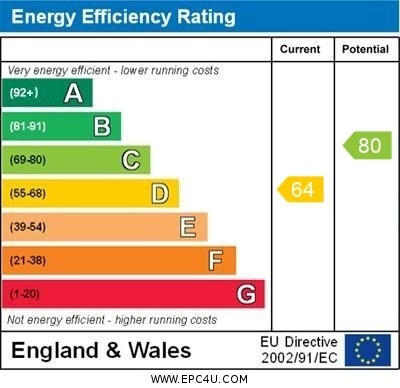
Check out the video!
SPACIOUS AND VERSATILE PROPERTY ON A CLOSE TO AN ACRE DOUBLE SOUTH FACING PLOT IN A HIGHLY DESIRABLE LOCATION
This is an exceptional opportunity to craft a dream home or undertake a bespoke development in a prime locationSummary:This property is located in a sought-after area, presenting a significant opportunity for either development or a complete personal renovation. With around 2,500 sq. ft. of space, the home includes multiple south-facing rooms with great natural light, four bedrooms, a large dining area, and a private, landscaped garden. This property is ideal for those looking to put their own mark on a substantial home.
Agent's Thoughts:Welcome to this expansive and flexible residence situated on a generous double south-facing plot in a highly desirable location. The property, which covers almost one acre, offers exciting prospects for developers or those wishing to tailor a home to their personal tastes and requirements.
As you approach the property, you'll appreciate its impressive positioning. Set well back from the road, a lengthy driveway leads you to the home, offering ample parking and culminating in a double attached garage. This not only adds to the sense of arrival but also caters generously to multiple vehicle owners.
Entering the property, you are greeted by a welcoming entrance porch that leads into a well-proportioned hall, setting the tone for the rest of the home.
The ground floor hosts a series of bright, south-facing rooms: a lounge with bay windows providing a splendid view of the front garden, and a sitting room featuring a large picture window that offers a panoramic view of the beautifully maintained rear garden. These spaces are flooded with natural light and frame the lush outdoor scenery, making them perfect for relaxing and entertaining.
Adjacent to the sitting room, the dining room is conveniently open plan to the kitchen, creating a fluid space for family gatherings and dinner parties. The kitchen area, whilst functional, presents a new owner with the opportunity to modernise and possibly extend, depending on their vision.
Additionally, there's a practical ground floor bedroom with an adjoining shower room, ideal for guests or family members needing easier access.
Upstairs, the home continues to impress with three more double bedrooms, each offering comfortable accommodation. These are complemented by a family bathroom, rounding out the facilities of the home.
The real jewel of this property is the rear garden. Landscaped with a variety of mature trees and designed to ensure privacy, which includes a strip of private woodland to the rear. It’s a secure and picturesque space for children to play or for adults to enjoy serene outdoor moments.
This property not only invites you to enjoy its current charms but also beckons with the potential for you to make significant enhancements or even to develop the site, subject to the necessary permissions.
TenureThe property is freehold.
Council TaxCouncil Tax is payable to the East Riding Of Yorkshire Council. From verbal enquiries we are advised that the property is shown in the Council Tax Property Bandings List in Valuation Band F.*
Fixtures & FittingsCertain fixtures and fittings may be purchased with the property but may be subject to separate negotiation as to price.
Disclaimer*The agent has not had sight of confirmation documents and therefore the buyer is advised to obtain verification from their solicitor or surveyor.
ViewingsStrictly by appointment with the sole agents.
Site Plan DisclaimerThe site plan is for guidance only to show how the property sits within the plot and is not to scale.
Mortgagesfrom our Fine and Country Office on ... Your home is at risk if you do not keep up repayments on a mortgage or other loan secured on it.Valuation/Market Appraisal:Thinking of selling or struggling to sell your house? More people choose Fine and Country in this region than any other agent. Book your free valuation now!Features:
- Garage
- Garden Vezi mai mult Vezi mai puțin INVITING OFFERS BETWEEN £675,000-£700,000
Check out the video!
SPACIOUS AND VERSATILE PROPERTY ON A CLOSE TO AN ACRE DOUBLE SOUTH FACING PLOT IN A HIGHLY DESIRABLE LOCATION
This is an exceptional opportunity to craft a dream home or undertake a bespoke development in a prime locationSummary:This property is located in a sought-after area, presenting a significant opportunity for either development or a complete personal renovation. With around 2,500 sq. ft. of space, the home includes multiple south-facing rooms with great natural light, four bedrooms, a large dining area, and a private, landscaped garden. This property is ideal for those looking to put their own mark on a substantial home.
Agent's Thoughts:Welcome to this expansive and flexible residence situated on a generous double south-facing plot in a highly desirable location. The property, which covers almost one acre, offers exciting prospects for developers or those wishing to tailor a home to their personal tastes and requirements.
As you approach the property, you'll appreciate its impressive positioning. Set well back from the road, a lengthy driveway leads you to the home, offering ample parking and culminating in a double attached garage. This not only adds to the sense of arrival but also caters generously to multiple vehicle owners.
Entering the property, you are greeted by a welcoming entrance porch that leads into a well-proportioned hall, setting the tone for the rest of the home.
The ground floor hosts a series of bright, south-facing rooms: a lounge with bay windows providing a splendid view of the front garden, and a sitting room featuring a large picture window that offers a panoramic view of the beautifully maintained rear garden. These spaces are flooded with natural light and frame the lush outdoor scenery, making them perfect for relaxing and entertaining.
Adjacent to the sitting room, the dining room is conveniently open plan to the kitchen, creating a fluid space for family gatherings and dinner parties. The kitchen area, whilst functional, presents a new owner with the opportunity to modernise and possibly extend, depending on their vision.
Additionally, there's a practical ground floor bedroom with an adjoining shower room, ideal for guests or family members needing easier access.
Upstairs, the home continues to impress with three more double bedrooms, each offering comfortable accommodation. These are complemented by a family bathroom, rounding out the facilities of the home.
The real jewel of this property is the rear garden. Landscaped with a variety of mature trees and designed to ensure privacy, which includes a strip of private woodland to the rear. It’s a secure and picturesque space for children to play or for adults to enjoy serene outdoor moments.
This property not only invites you to enjoy its current charms but also beckons with the potential for you to make significant enhancements or even to develop the site, subject to the necessary permissions.
TenureThe property is freehold.
Council TaxCouncil Tax is payable to the East Riding Of Yorkshire Council. From verbal enquiries we are advised that the property is shown in the Council Tax Property Bandings List in Valuation Band F.*
Fixtures & FittingsCertain fixtures and fittings may be purchased with the property but may be subject to separate negotiation as to price.
Disclaimer*The agent has not had sight of confirmation documents and therefore the buyer is advised to obtain verification from their solicitor or surveyor.
ViewingsStrictly by appointment with the sole agents.
Site Plan DisclaimerThe site plan is for guidance only to show how the property sits within the plot and is not to scale.
Mortgagesfrom our Fine and Country Office on ... Your home is at risk if you do not keep up repayments on a mortgage or other loan secured on it.Valuation/Market Appraisal:Thinking of selling or struggling to sell your house? More people choose Fine and Country in this region than any other agent. Book your free valuation now!Features:
- Garage
- Garden