13.430.051 RON
FOTOGRAFIILE SE ÎNCARCĂ...
Casă & casă pentru o singură familie de vânzare în São Pedro Penaferrim
12.937.433 RON
Casă & Casă pentru o singură familie (De vânzare)
Referință:
EDEN-T98107499
/ 98107499
Referință:
EDEN-T98107499
Țară:
PT
Oraș:
Sintra
Cod poștal:
2710-695
Categorie:
Proprietate rezidențială
Tipul listării:
De vânzare
Tipul proprietății:
Casă & Casă pentru o singură familie
Dimensiuni proprietate:
668 m²
Camere:
15
Dormitoare:
7
Băi:
8
Garaje:
1
LISTĂRI DE PROPRIETĂȚI ASEMĂNĂTOARE
PREȚ PROPRIETĂȚI IMOBILIARE PER M² ÎN ORAȘE DIN APROPIERE
| Oraș |
Preț mediu per m² casă |
Preț mediu per m² apartament |
|---|---|---|
| Alcabideche | 29.436 RON | 22.813 RON |
| Sintra | 18.287 RON | 14.329 RON |
| Cascais | 24.173 RON | 27.445 RON |
| Cascais | 33.507 RON | 37.214 RON |
| Belas | 20.694 RON | 17.657 RON |
| Amadora | - | 14.537 RON |
| Linda a Velha | - | 22.927 RON |
| Algés | - | 22.190 RON |
| Lisboa | 19.718 RON | 23.998 RON |
| Odivelas | - | 17.377 RON |
| Odivelas | - | 18.124 RON |
| Loures | - | 18.368 RON |
| Lisboa | 34.144 RON | 32.870 RON |
| Almada | - | 13.872 RON |
| Mafra | 17.173 RON | 17.094 RON |
| Madalena | - | 39.844 RON |
| Loures | 15.484 RON | 16.259 RON |
| Almada | 16.944 RON | 13.683 RON |
| Seixal | 13.614 RON | 13.687 RON |

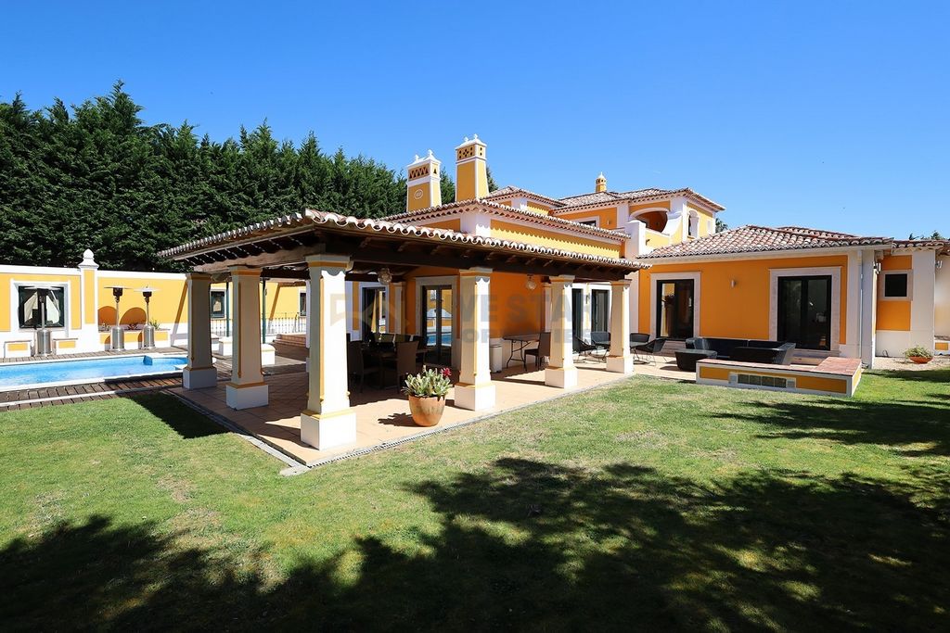

















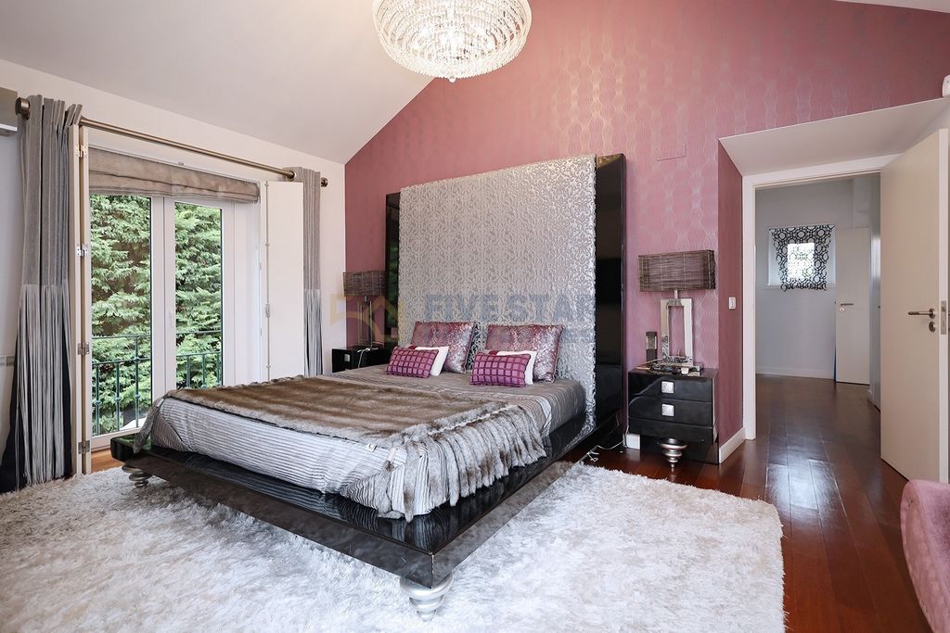


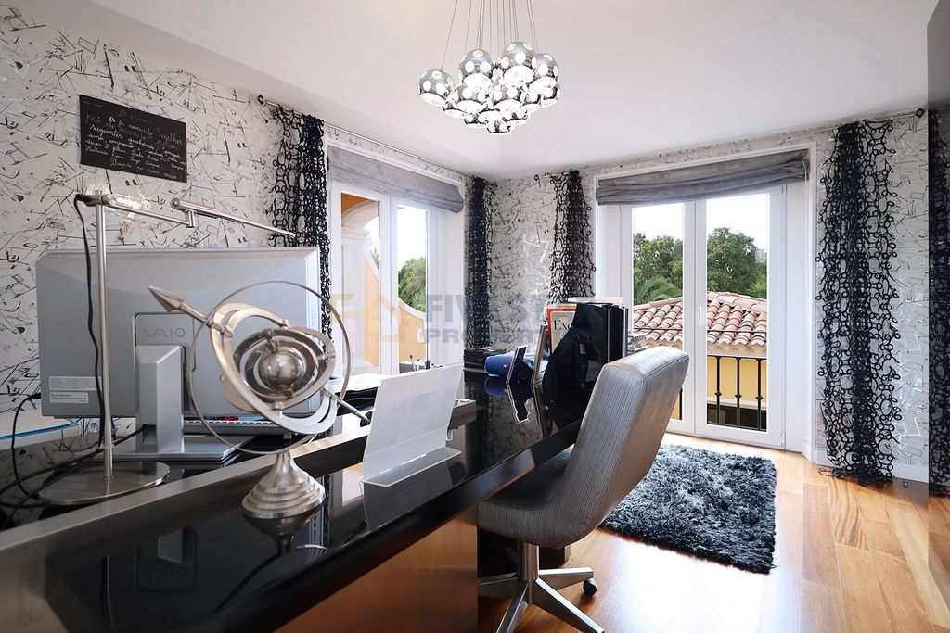


















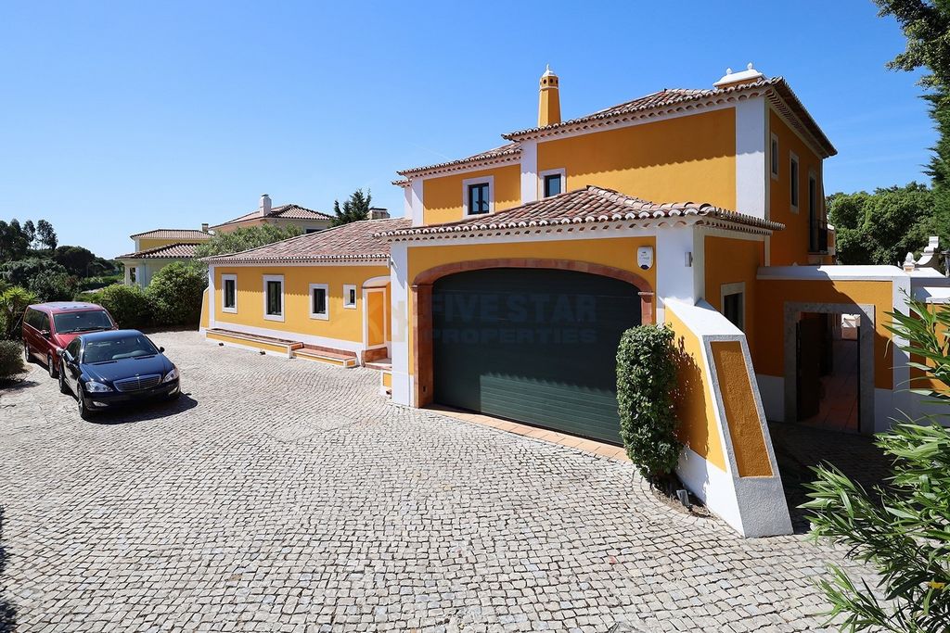
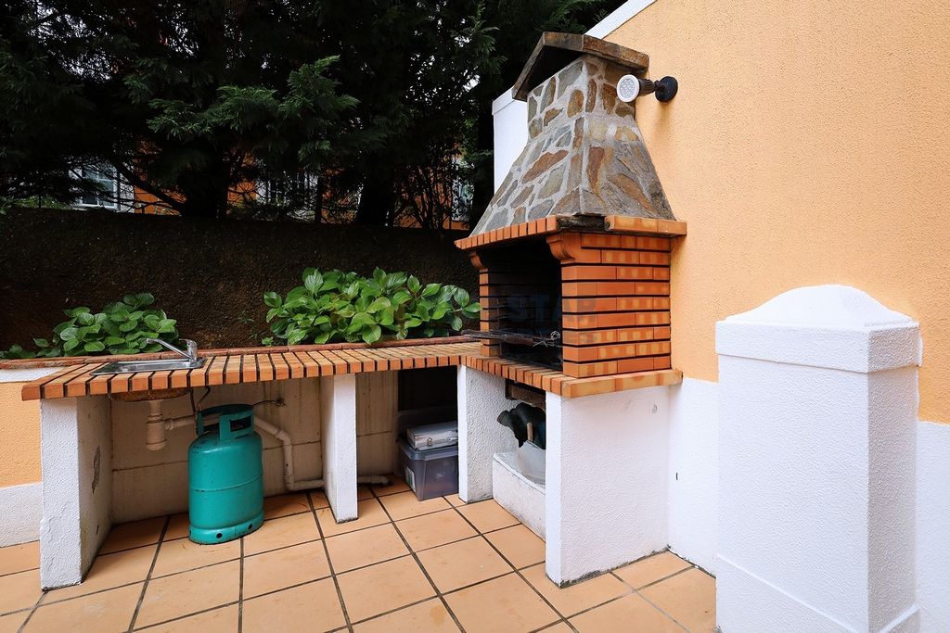

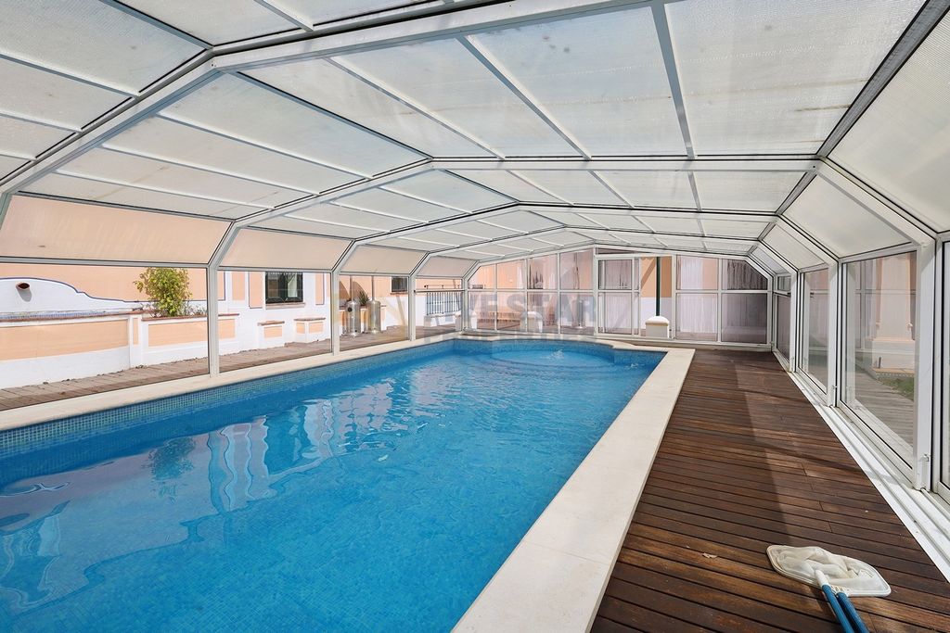








On the ground floor we find a balanced mix between social area and private area. The main entrance of the house is to a hall that gives access to a guest bathroom, the stairs to the lower floor and a reception room with 20 m2. From this living room, framed by an elegant interior patio, we can access the service area (kitchen, laundry and garage), the bedroom area and the access corridor to the main living room, which is also framed by the interior patio.
The living room, which is divided into 2 perfectly integrated environments, has a considerable size (50 m2), especially if we consider that there is also a dining room of 19 m2. From this room we have direct access to the very well maintained outdoor space of this property that has, in addition to a pleasant covered porch, a heated pool equipped with a retractable cover. Those who know this location know well how to value the fact that this property borders the well-known Beloura golf course.
Also on this floor, we find the bedroom area with a spacious suite of almost 30 m2, the result of the junction of 2 of the original rooms of the property, served by a full bathroom and a closet. There are also 2 more good-sized bedrooms, serviced by a bathroom, which are accessed by a private hall.
As for the service area, it has a fully equipped kitchen, a useful pantry and a laundry room. From the kitchen you have direct access to one of the outdoor areas with a barbecue area. Also in this area is located a garage of 30 m2, equipped with a hydraulic lift that allows access to a parking space in the basement area.
On the 1st floor we find the most private area of the house consisting of 1 master bedroom served by a full bathroom, a walk-in-closet and an office. The room has direct access to an exclusive west-facing terrace over the garden. The office also has access to a covered outdoor porch and terrace.
In the basement of the property we find a balance between private and leisure areas. Access to this floor of the property, in addition to the hydraulic lift for vehicles, can be made by a comfortable staircase that leads to a main hall. In this area we have direct access to a storage area and an elegant wine cellar. Also in this hall we access the first of the 3 suites that we find on this floor. A second hall allows access to 2 more spacious suites. Also on this floor you will find a spacious gym, which has a jacuzzi and a sauna, a games room, which borders a TV/Multimedia room, a bar area and a cinema room. All of these spaces are supported by a full bathroom. A parking area, with approximately 120 m2, completes this floor.
At Quinta da Beloura you can find all kinds of shops and services, green and leisure areas, lakes and also an 18-hole golf course, tennis and padel club, equestrian club and the Holmes Place fitness club.
In this privileged area you will find national and international teaching solutions, from nursery to Higher Education, and two of the best International Schools are located here - The American School of Switzerland (TASIS) and Carlucci American International School of Lisbon (CAISL). Less than 5 minutes away is the CascaiShopping shopping center where you can find clinics, services, supermarkets and cinemas.
Easy access to the IC19, A16 and A5 allows you to reach Estoril/Cascais or the centre of Sintra in 10 minutes, and 20 minutes from Lisbon or Humberto Delgado Airport.
Don't wait any further and come and see what could be your next home!5SP Lda - AMI 22398 Vezi mai mult Vezi mai puțin Située dans l'un des meilleurs quartiers de la prestigieuse copropriété Quinta da Beloura, nous trouvons cette excellente villa conçue par le célèbre architecte Thiago Braddell.Développée sur 3 étages, située sur un terrain de 1 300 m2, en bordure du terrain de golf et avec une exposition au soleil presque parfaite, cette villa exclusive dispose d'un total de 7 chambres, dont 5 suites, d'un excellent espace social, intérieur et extérieur, ainsi que d'équipements et de solutions de divertissement et de bien-être vraiment uniques.De la solution de stationnement pour plusieurs voitures basée sur un ascenseur hydraulique, en passant par la salle de sport, le SPA, la piscine intérieure, la salle de cinéma et la salle de jeux, en passant par le système de climatisation et de contrôle avancé et puissant, cette maison offrira à son futur propriétaire une qualité de vie vraiment unique.
Au rez-de-chaussée, nous trouvons un mélange équilibré entre l'espace social et l'espace privé. L'entrée principale de la maison se fait par un hall qui donne accès à une salle de bain pour les invités, à l'escalier menant à l'étage inférieur et à une salle de réception de 20 m2. De ce salon, encadré par un élégant patio intérieur, nous pouvons accéder à la zone de service (cuisine, buanderie et garage), à la chambre et au couloir d'accès au salon principal, qui est également encadré par le patio intérieur.
Le salon, qui est divisé en 2 environnements parfaitement intégrés, a une taille considérable (50 m2), surtout si l'on considère qu'il y a aussi une salle à manger de 19 m2. De cette pièce, nous avons un accès direct à l'espace extérieur très bien entretenu de cette propriété qui dispose, en plus d'un agréable porche couvert, d'une piscine chauffée équipée d'une couverture rétractable. Ceux qui connaissent cet endroit savent bien apprécier le fait que cette propriété borde le célèbre terrain de golf de Beloura.
Toujours à cet étage, nous trouvons la chambre à coucher avec une suite spacieuse de près de 30 m2, résultat de la jonction de 2 des pièces d'origine de la propriété, desservies par une salle de bain complète et un placard. Il y a aussi 2 autres chambres de bonne taille, desservies par une salle de bain, auxquelles on accède par un hall privé.
Quant à l'aire de service, elle dispose d'une cuisine entièrement équipée, d'un garde-manger utile et d'une buanderie. De la cuisine, vous avez un accès direct à l'un des espaces extérieurs avec un espace barbecue. Également dans cette zone se trouve un garage de 30 m2, équipé d'un ascenseur hydraulique qui permet d'accéder à une place de parking en sous-sol.
Au 1er étage, nous trouvons la zone la plus privée de la maison composée d'une chambre principale desservie par une salle de bain complète, un walk-in et un bureau. La chambre dispose d'un accès direct à une terrasse exclusive orientée à l'ouest sur le jardin. Le bureau a également accès à un porche extérieur couvert et à une terrasse.
Au sous-sol de la propriété, nous trouvons un équilibre entre les espaces privés et de loisirs. L'accès à cet étage de la propriété, en plus de l'ascenseur hydraulique pour les véhicules, peut se faire par un escalier confortable qui mène à un hall principal. Dans cette zone, nous avons un accès direct à un espace de stockage et à une élégante cave à vin. C'est également dans ce hall que nous accédons à la première des 3 suites que nous trouvons à cet étage. Un second hall permet d'accéder à 2 suites plus spacieuses. Également à cet étage, vous trouverez une salle de sport spacieuse, qui dispose d'un jacuzzi et d'un sauna, une salle de jeux, qui borde une salle de télévision/multimédia, un espace bar et une salle de cinéma. Tous ces espaces sont soutenus par une salle de bain complète. Un parking, d'environ 120 m2, complète cet étage.
À la Quinta da Beloura, vous trouverez toutes sortes de commerces et de services, des espaces verts et de loisirs, des lacs ainsi qu'un terrain de golf de 18 trous, un club de tennis et de padel, un club équestre et le club de fitness Holmes Place.
Dans cette zone privilégiée, vous trouverez des solutions d'enseignement nationales et internationales, de la maternelle à l'enseignement supérieur, et deux des meilleures écoles internationales sont situées ici - l'American School of Switzerland (TASIS) et la Carlucci American International School of Lisbon (CAISL). À moins de 5 minutes se trouve le centre commercial CascaiShopping où vous trouverez des cliniques, des services, des supermarchés et des cinémas.
L'accès facile à l'IC19, à l'A16 et à l'A5 vous permet de rejoindre Estoril/Cascais ou le centre de Sintra en 10 minutes, et à 20 minutes de Lisbonne ou de l'aéroport Humberto Delgado.
Ne perdez pas de temps et venez voir ce qui pourrait être votre prochaine maison!5SP Lda - AMI 22398 Localizada numa das melhores zonas do prestigiado condomínio Quinta da Beloura, encontramos esta excelente moradia da autoria do conhecido arquitecto Thiago Braddell.Desenvolvendo-se em 3 pisos, implantados num terreno de 1.300m2, confinante com o campo de golfe e com uma exposição solar quase perfeita, esta exclusiva moradia conta com um total de 7 quartos, 5 deles suites, um excelente espaço social, interior e exterior, bem como equipamentos e soluções de entretenimento e bem-estar verdadeiramente únicos.Desde a solução de estacionamento para várias viaturas assente num elevador hidráulico, passando pelo ginásio, SPA, piscina coberta, sala de cinema e sala de jogos, terminando no avançado e poderoso sistema de climatização e controle de ar, esta casa proporcionará ao seu futuro proprietário uma qualidade de vida verdadeiramente ímpar.
No?piso térreo?encontramos uma equilibrada mistura entre zona social e zona privada. A entrada principal da casa faz-se para um hall que dá acesso a uma casa de banho social, às escadas para a piso inferior e a uma sala de recepção com 20 m2. Desta sala enquadrada por um elegante pátio interior, podemos aceder à zona de serviços (cozinha, lavandaria e garagem), à zona dos quartos e ao corredor de acesso à sala de estar principal, também ela enquadrada pelo pátio interior.
A sala de estar, que se divide em 2 ambientes perfeitamente integrados, conta com uma dimensão considerável (50 m2), sobretudo se considerarmos que existe ainda uma sala de refeições de 19 m2. Desta sala temos acesso directo ao muito bem cuidado espaço exterior deste imóvel que conta com, além de um agradável alpendre coberto, uma piscina aquecida equipada com uma cobertura retráctil. Quem conhece esta localização sabe bem valorizar o facto deste imóvel confinar com o conhecido campo de golfe da Beloura.
Ainda neste piso, encontramos a zona dos quartos com uma espaçosa suite de quase 30 m2, resultado da junção de 2 dos quartos originais do imóvel, servida por uma casa de banho completa e por um closet. Existem ainda mais 2 quartos de boas dimensões, servidos por uma casa de banho, aos quais se acede por um hall privado.
Em relação à zona de serviços ela conta com uma cozinha completamente equipada, uma útil despensa e uma lavandaria. A partir da cozinha acede-se directamente a uma das zonas exteriores com uma zona de churrasco. Também nesta zona está localizada umaa garagem de 30 m2, equipada com elevador hidráulico que permite aceder a um espaço de estacionamento na zona da cave.
No?1º piso?encontramos a área mais privada da casa composta por 1 quarto principal servido por uma casa de banho completa, um walk-in-closet e um escritório. O quarto tem acesso direto a um exclusivo terraço virado a poente sobre o jardim. O escritório beneficia também do acesso a um alpendre exterior coberto e a um terraço.
Na?cave?do imóvel encontramos um equilíbrio entre zonas privadas e de lazer. O acesso a este piso do imóvel para além do elevador hidráulico para as viaturas, pode ser feito por uma confortável escada que desemboca num hall principal. Nesta zona temos acesso directo a uma zona de arrumação e a uma elegante adega. Também neste hall acedemos à primeira das 3 suites que encontramos neste piso. Um segundo hall permite o acesso a mais 2 espaçosas suites. Ainda neste piso encontra um espaçoso ginásio, que conta com um jacuzzi e com uma sauna, uma sala de jogos, que confina com uma sala de TV/Multimédia, um zona de bar e sala de cinema. Todos estes espaços são apoiados por uma casa de banho completa. Uma zona de estacionamento, com aproximadamente 120 m2, completa este piso.
Na Quinta da Beloura pode encontrar todo o tipo de comércio e serviços, zonas verdes e de lazer, lagos e ainda campo de golfe de 18 buracos, clube de ténis e padel, clube equestre e o clube de fitness Holmes Place.
Nesta zona privilegiada encontrará soluções de ensino nacionais e internacionais, desde o berçário até ao Ensino Superior, estando aqui localizadas duas das melhores Escolas Internacionais - ?The American School of Switzerland ?(TASIS) e Carlucci American International School of Lisbon (CAISL).? A menos de 5 minutos encontra-se o centro comercial CascaiShopping onde pode encontrar desde clinicas, serviços, supermerdado e cinemas.
O fácil acesso à IC19, à A16 e à A5 permitir-lhe chegar ao Estoril/Cascais ou ao centro de Sintra em 10 minutos, e a 20 minutos de Lisboa ou do Aeroporto Humberto Delgado.
Não perca tempo e venha conhecer aquela que poderá bem ser a sua próxima casa!? 5SP Lda - AMI 22398 Located in one of the best areas of the prestigious Quinta da Beloura condominium, we find this excellent villa designed by the well-known architect Thiago Braddell.Developed on 3 floors, located on a plot of 1,300m2, bordering the golf course and with an almost perfect sun exposure, this exclusive villa has a total of 7 bedrooms, 5 of them suites, an excellent social space, indoor and outdoor, as well as truly unique entertainment and wellness equipment and solutions.From the parking solution for several cars based on a hydraulic lift, through the gym, SPA, indoor pool, cinema room and games room, ending in the advanced and powerful air conditioning and control system, this house will provide its future owner with a truly unique quality of life.
On the ground floor we find a balanced mix between social area and private area. The main entrance of the house is to a hall that gives access to a guest bathroom, the stairs to the lower floor and a reception room with 20 m2. From this living room, framed by an elegant interior patio, we can access the service area (kitchen, laundry and garage), the bedroom area and the access corridor to the main living room, which is also framed by the interior patio.
The living room, which is divided into 2 perfectly integrated environments, has a considerable size (50 m2), especially if we consider that there is also a dining room of 19 m2. From this room we have direct access to the very well maintained outdoor space of this property that has, in addition to a pleasant covered porch, a heated pool equipped with a retractable cover. Those who know this location know well how to value the fact that this property borders the well-known Beloura golf course.
Also on this floor, we find the bedroom area with a spacious suite of almost 30 m2, the result of the junction of 2 of the original rooms of the property, served by a full bathroom and a closet. There are also 2 more good-sized bedrooms, serviced by a bathroom, which are accessed by a private hall.
As for the service area, it has a fully equipped kitchen, a useful pantry and a laundry room. From the kitchen you have direct access to one of the outdoor areas with a barbecue area. Also in this area is located a garage of 30 m2, equipped with a hydraulic lift that allows access to a parking space in the basement area.
On the 1st floor we find the most private area of the house consisting of 1 master bedroom served by a full bathroom, a walk-in-closet and an office. The room has direct access to an exclusive west-facing terrace over the garden. The office also has access to a covered outdoor porch and terrace.
In the basement of the property we find a balance between private and leisure areas. Access to this floor of the property, in addition to the hydraulic lift for vehicles, can be made by a comfortable staircase that leads to a main hall. In this area we have direct access to a storage area and an elegant wine cellar. Also in this hall we access the first of the 3 suites that we find on this floor. A second hall allows access to 2 more spacious suites. Also on this floor you will find a spacious gym, which has a jacuzzi and a sauna, a games room, which borders a TV/Multimedia room, a bar area and a cinema room. All of these spaces are supported by a full bathroom. A parking area, with approximately 120 m2, completes this floor.
At Quinta da Beloura you can find all kinds of shops and services, green and leisure areas, lakes and also an 18-hole golf course, tennis and padel club, equestrian club and the Holmes Place fitness club.
In this privileged area you will find national and international teaching solutions, from nursery to Higher Education, and two of the best International Schools are located here - The American School of Switzerland (TASIS) and Carlucci American International School of Lisbon (CAISL). Less than 5 minutes away is the CascaiShopping shopping center where you can find clinics, services, supermarkets and cinemas.
Easy access to the IC19, A16 and A5 allows you to reach Estoril/Cascais or the centre of Sintra in 10 minutes, and 20 minutes from Lisbon or Humberto Delgado Airport.
Don't wait any further and come and see what could be your next home!5SP Lda - AMI 22398 Βρίσκεται σε μια από τις καλύτερες περιοχές της αριστοκρατικής πολυκατοικίας Quinta da Beloura, βρίσκουμε αυτή την εξαιρετική βίλα σχεδιασμένη από τον γνωστό αρχιτέκτονα Thiago Braddell.Αναπτύσσεται σε 3 ορόφους, βρίσκεται σε οικόπεδο 1.300m2, συνορεύει με το γήπεδο γκολφ και με σχεδόν τέλεια έκθεση στον ήλιο, αυτή η αποκλειστική βίλα διαθέτει συνολικά 7 υπνοδωμάτια, 5 από αυτά σουίτες, έναν εξαιρετικό κοινωνικό χώρο, εσωτερικό και εξωτερικό, καθώς και πραγματικά μοναδικό εξοπλισμό και λύσεις ψυχαγωγίας και ευεξίας.Από τη λύση στάθμευσης για πολλά αυτοκίνητα που βασίζονται σε υδραυλικό ανελκυστήρα, μέσω του γυμναστηρίου, του SPA, της εσωτερικής πισίνας, της αίθουσας κινηματογράφου και της αίθουσας παιχνιδιών, καταλήγοντας στο προηγμένο και ισχυρό σύστημα κλιματισμού και ελέγχου, αυτό το σπίτι θα προσφέρει στον μελλοντικό ιδιοκτήτη του μια πραγματικά μοναδική ποιότητα ζωής.
Στο ισόγειο βρίσκουμε ένα ισορροπημένο μείγμα μεταξύ κοινωνικού χώρου και ιδιωτικού χώρου. Η κύρια είσοδος του σπιτιού είναι σε ένα χολ που δίνει πρόσβαση σε ένα μπάνιο επισκεπτών, τις σκάλες στον κάτω όροφο και έναν χώρο υποδοχής με 20 m2. Από αυτό το σαλόνι, πλαισιωμένο από ένα κομψό εσωτερικό αίθριο, έχουμε πρόσβαση στον χώρο εξυπηρέτησης (κουζίνα, πλυντήριο και γκαράζ), στο χώρο του υπνοδωματίου και στον διάδρομο πρόσβασης στο κυρίως σαλόνι, το οποίο πλαισιώνεται επίσης από το εσωτερικό αίθριο.
Το σαλόνι, το οποίο χωρίζεται σε 2 τέλεια ολοκληρωμένα περιβάλλοντα, έχει σημαντικό μέγεθος (50 m2), ειδικά αν σκεφτούμε ότι υπάρχει και τραπεζαρία 19 m2. Από αυτό το δωμάτιο έχουμε άμεση πρόσβαση στον πολύ καλά διατηρημένο εξωτερικό χώρο αυτού του ακινήτου που έχει, εκτός από μια ευχάριστη σκεπαστή βεράντα, μια θερμαινόμενη πισίνα εξοπλισμένη με αναδιπλούμενο κάλυμμα. Όσοι γνωρίζουν αυτή την τοποθεσία γνωρίζουν καλά πώς να εκτιμήσουν το γεγονός ότι αυτό το ακίνητο συνορεύει με το γνωστό γήπεδο γκολφ Beloura.
Επίσης σε αυτόν τον όροφο, συναντάμε τον χώρο του υπνοδωματίου με μια ευρύχωρη σουίτα σχεδόν 30 m2, αποτέλεσμα της διασταύρωσης 2 από τα αρχικά δωμάτια του ακινήτου, που εξυπηρετούνται από ένα πλήρες μπάνιο και μια ντουλάπα. Υπάρχουν επίσης 2 ακόμη μεγάλα υπνοδωμάτια, που εξυπηρετούνται από ένα μπάνιο, τα οποία είναι προσβάσιμα από μια ιδιωτική αίθουσα.
Όσο για την περιοχή εξυπηρέτησης, διαθέτει πλήρως εξοπλισμένη κουζίνα, χρήσιμο ντουλάπι και δωμάτιο πλυντηρίων. Από την κουζίνα έχετε άμεση πρόσβαση σε έναν από τους εξωτερικούς χώρους με χώρο μπάρμπεκιου. Επίσης σε αυτόν τον χώρο βρίσκεται γκαράζ 30 m2, εξοπλισμένο με υδραυλικό ανελκυστήρα που επιτρέπει την πρόσβαση σε χώρο στάθμευσης στο υπόγειο.
Στον 1ο όροφο συναντάμε τον πιο ιδιωτικό χώρο του σπιτιού που αποτελείται από 1 master υπνοδωμάτιο που εξυπηρετείται από ένα πλήρες μπάνιο, ένα δωμάτιο-ντουλάπα και ένα γραφείο. Το δωμάτιο έχει άμεση πρόσβαση σε μια αποκλειστική βεράντα με δυτικό προσανατολισμό πάνω από τον κήπο. Το γραφείο έχει επίσης πρόσβαση σε σκεπαστή εξωτερική βεράντα και βεράντα.
Στο υπόγειο του ακινήτου βρίσκουμε μια ισορροπία μεταξύ ιδιωτικών χώρων και χώρων αναψυχής. Η πρόσβαση σε αυτόν τον όροφο του ακινήτου, εκτός από τον υδραυλικό ανελκυστήρα οχημάτων, μπορεί να γίνει από μια άνετη σκάλα που οδηγεί σε μία κύρια αίθουσα. Σε αυτόν τον χώρο έχουμε άμεση πρόσβαση σε έναν αποθηκευτικό χώρο και μια κομψή κάβα. Επίσης σε αυτή την αίθουσα έχουμε πρόσβαση στην πρώτη από τις 3 σουίτες που βρίσκουμε σε αυτόν τον όροφο. Μια δεύτερη αίθουσα επιτρέπει την πρόσβαση σε 2 πιο ευρύχωρες σουίτες. Επίσης σε αυτόν τον όροφο θα βρείτε ένα ευρύχωρο γυμναστήριο, το οποίο διαθέτει τζακούζι και σάουνα, αίθουσα παιχνιδιών, η οποία συνορεύει με αίθουσα τηλεόρασης/πολυμέσων, χώρο μπαρ και αίθουσα κινηματογράφου. Όλοι αυτοί οι χώροι υποστηρίζονται από ένα πλήρες μπάνιο. Ένας χώρος στάθμευσης, περίπου 120 m2, ολοκληρώνει αυτόν τον όροφο.
Στο Quinta da Beloura μπορείτε να βρείτε όλων των ειδών τα καταστήματα και τις υπηρεσίες, χώρους πρασίνου και αναψυχής, λίμνες καθώς και γήπεδο γκολφ 18 οπών, τένις και padel club, ιππικό κλαμπ και γυμναστήριο Holmes Place.
Σε αυτή την προνομιακή περιοχή θα βρείτε εθνικές και διεθνείς λύσεις διδασκαλίας, από το νηπιαγωγείο έως την τριτοβάθμια εκπαίδευση, και δύο από τα καλύτερα διεθνή σχολεία βρίσκονται εδώ - η Αμερικανική Σχολή της Ελβετίας (TASIS) και η Carlucci American International School of Lisbon (CAISL). Λιγότερο από 5 λεπτά μακριά είναι το εμπορικό κέντρο CascaiShopping όπου μπορείτε να βρείτε κλινικές, υπηρεσίες, σούπερ μάρκετ και κινηματογράφους.
Η εύκολη πρόσβαση στα IC19, A16 και A5 σας επιτρέπει να φτάσετε στο Estoril/Cascais ή στο κέντρο της Σίντρα σε 10 λεπτά και 20 λεπτά από τη Λισαβόνα ή το αεροδρόμιο Humberto Delgado.
Μην περιμένετε άλλο και ελάτε να δείτε ποιο θα μπορούσε να είναι το επόμενο σπίτι σας!5SP LDA - AMI 22398 Ubicada en una de las mejores zonas del prestigioso condominio Quinta da Beloura, encontramos esta excelente villa diseñada por el conocido arquitecto Thiago Braddell.Desarrollada en 3 plantas, ubicada en una parcela de 1.300m2, bordeando el campo de golf y con una exposición al sol casi perfecta, esta exclusiva villa cuenta con un total de 7 dormitorios, 5 de ellos suites, un excelente espacio social, interior y exterior, así como equipos y soluciones de entretenimiento y bienestar verdaderamente únicos.Desde la solución de aparcamiento para varios coches basada en un ascensor hidráulico, pasando por el gimnasio, el SPA, la piscina cubierta, la sala de cine y la sala de juegos, terminando en el avanzado y potente sistema de aire acondicionado y control, esta casa proporcionará a su futuro propietario una calidad de vida verdaderamente única.
En la planta baja encontramos una mezcla equilibrada entre área social y área privada. La entrada principal de la casa es a un recibidor que da acceso a un baño de visitas, las escaleras a la planta inferior y una sala de recepción con 20 m2. Desde este salón, enmarcado por un elegante patio interior, podemos acceder a la zona de servicio (cocina, lavadero y garaje), a la zona de dormitorios y al pasillo de acceso al salón principal, que también está enmarcado por el patio interior.
El salón, que se divide en 2 ambientes perfectamente integrados, tiene un tamaño considerable (50 m2), sobre todo si tenemos en cuenta que también hay un comedor de 19 m2. Desde esta estancia tenemos acceso directo al muy cuidado espacio exterior de esta propiedad que cuenta, además de con un agradable porche cubierto, con una piscina climatizada equipada con cubierta retráctil. Quienes conocen esta ubicación saben valorar bien el hecho de que esta propiedad linda con el conocido campo de golf de Beloura.
También en esta planta, encontramos la zona de dormitorios con una espaciosa suite de casi 30 m2, resultado de la unión de 2 de las estancias originales de la propiedad, servidas por un baño completo y un armario. También hay 2 dormitorios más de buen tamaño, con un baño, a los que se accede por un salón privado.
En cuanto a la zona de servicio, cuenta con una cocina totalmente equipada, una útil despensa y un lavadero. Desde la cocina se tiene acceso directo a una de las zonas exteriores con zona de barbacoa. También en esta zona se ubica un garaje de 30 m2, equipado con un ascensor hidráulico que permite el acceso a una plaza de aparcamiento en la zona del sótano.
En la 1ª planta encontramos la zona más privada de la vivienda compuesta por 1 dormitorio principal servido por un baño completo, un walk-in-closet y un despacho. La habitación tiene acceso directo a una exclusiva terraza orientada al oeste sobre el jardín. La oficina también tiene acceso a un porche exterior cubierto y terraza.
En el sótano de la propiedad encontramos un equilibrio entre zonas privadas y de ocio. El acceso a esta planta de la propiedad, además del ascensor hidráulico para vehículos, se puede realizar por una cómoda escalera que conduce a un hall principal. En esta zona tenemos acceso directo a una zona de almacenamiento y a una elegante bodega. También en este recibidor accedemos a la primera de las 3 suites que encontramos en esta planta. Un segundo vestíbulo permite el acceso a 2 suites más espaciosas. También en esta planta encontrará un amplio gimnasio, que cuenta con un jacuzzi y una sauna, una sala de juegos, que bordea una sala de TV / Multimedia, una zona de bar y una sala de cine. Todos estos espacios están respaldados por un baño completo. Una zona de aparcamiento, con aproximadamente 120 m2, completa esta planta.
En la Quinta da Beloura podrás encontrar todo tipo de comercios y servicios, zonas verdes y de ocio, lagos y también un campo de golf de 18 hoyos, club de tenis y pádel, club ecuestre y el gimnasio Holmes Place.
En esta zona privilegiada encontrará soluciones de enseñanza nacionales e internacionales, desde la guardería hasta la educación superior, y aquí se encuentran dos de las mejores escuelas internacionales: The American School of Switzerland (TASIS) y Carlucci American International School of Lisbon (CAISL). A menos de 5 minutos se encuentra el centro comercial CascaiShopping donde podrás encontrar clínicas, servicios, supermercados y cines.
El fácil acceso a las autopistas IC19, A16 y A5 permite llegar a Estoril/Cascais o al centro de Sintra en 10 minutos, y a 20 minutos desde el aeropuerto de Lisboa o Humberto Delgado.
¡No esperes más y ven a ver cuál podría ser tu próximo hogar!5SP Lda - AMI 22398 Разположена в един от най-добрите райони на престижния кондоминиум Quinta da Beloura, намираме тази отлична вила, проектирана от известния архитект Тиаго Брадел.Разположена на 3 етажа, разположена на парцел от 1 300 м2, граничещ с голф игрището и с почти перфектно изложение на слънце, тази изключителна вила разполага с общо 7 спални, 5 от които апартаменти, отлично социално пространство, вътрешно и външно, както и наистина уникално развлекателно и уелнес оборудване и решения.От решението за паркиране на няколко автомобила, базирано на хидравличен асансьор, през фитнес залата, СПА, закрития басейн, кино залата и залата за игри, завършвайки в модерната и мощна климатична и контролна система, тази къща ще осигури на бъдещия си собственик наистина уникално качество на живот.
На партерния етаж откриваме балансирана комбинация между социална зона и частна зона. Главният вход на къщата е към коридор, който дава достъп до баня за гости, стълбите към долния етаж и приемна с 20 м2. От тази всекидневна, рамкирана от елегантен интериорен вътрешен двор, имаме достъп до сервизната зона (кухня, пералня и гараж), зоната на спалнята и коридора за достъп до основната всекидневна, която също е рамкирана от вътрешния вътрешен двор.
Всекидневната, която е разделена на 2 перфектно интегрирани среди, има значителни размери (50 м2), особено ако вземем предвид, че има и трапезария от 19 м2. От тази стая имаме директен достъп до много добре поддържаното външно пространство на този имот, което освен приятна покрита веранда, има отопляем басейн, оборудван с прибиращ се капак. Тези, които познават тази локация, знаят добре как да оценят факта, че този имот граничи с добре познатото голф игрище Белура.
Също така на този етаж откриваме спалнята с просторен апартамент от почти 30 м2, резултат от кръстовището на 2 от оригиналните стаи на имота, обслужван от пълна баня и дрешник. Има и още 2 големи спални, обслужвани от баня, до които се стига от самостоятелна зала.
Що се отнася до сервизната зона, тя разполага с напълно оборудвана кухня, полезен килер и перално помещение. От кухнята имате директен достъп до една от външните зони с барбекю зона. Също така в този район е разположен гараж от 30 м2, оборудван с хидравличен асансьор, който позволява достъп до паркомясто в сутеренната зона.
На 1-вия етаж се намира най-личната част на къщата, състояща се от 1 родителска спалня, обслужвана от напълно оборудвана баня, дрешник и кабинет. Стаята има директен достъп до изключителна тераса със западно изложение над градината. Офисът има и достъп до покрита външна веранда и тераса.
В сутерена на имота намираме баланс между частни и развлекателни зони. Достъпът до този етаж на имота, освен хидравличния асансьор за превозни средства, може да се осъществи и по удобно стълбище, което води до основно антре. В този район имаме директен достъп до складово помещение и елегантна винарска изба. Също така в тази зала имаме достъп до първия от 3-те апартамента, които намираме на този етаж. Втора зала позволява достъп до още 2 просторни апартамента. Също така на този етаж ще намерите просторна фитнес зала, която разполага с джакузи и сауна, зала за игри, която граничи с ТВ/мултимедийна зала, бар зона и киносалон. Всички тези пространства се поддържат от напълно оборудвана баня. Паркинг с приблизително 120 м2 завършва този етаж.
В Quinta da Beloura можете да намерите всякакви магазини и услуги, зелени и развлекателни зони, езера, както и голф игрище с 18 дупки, тенис клуб и падел, конен клуб и фитнес клуб Holmes Place.
В този привилегирован район ще намерите национални и международни решения за преподаване, от детска градина до висше образование, а две от най-добрите международни училища се намират тук - Американското училище в Швейцария (TASIS) и Американското международно училище Carlucci в Лисабон (CAISL). На по-малко от 5 минути се намира търговският център CascaiTrade, където можете да намерите клиники, услуги, супермаркети и кина.
Лесният достъп до магистрали IC19, A16 и A5 ви позволява да стигнете до Ещорил/Кашкайш или центъра на Синтра за 10 минути и на 20 минути от летище Лисабон или летище Умберто Делгадо.
Не чакайте повече и елате да видите какъв може да бъде следващият ви дом!5SP Lda - AMI 22398