FOTOGRAFIILE SE ÎNCARCĂ...
Casă & casă pentru o singură familie de vânzare în Whitchurch
5.051.166 RON
Casă & Casă pentru o singură familie (De vânzare)
5 dorm
4 băi
Referință:
EDEN-T98128337
/ 98128337
Referință:
EDEN-T98128337
Țară:
GB
Oraș:
Whitchurch
Cod poștal:
SY13 3JL
Categorie:
Proprietate rezidențială
Tipul listării:
De vânzare
Tipul proprietății:
Casă & Casă pentru o singură familie
Dormitoare:
5
Băi:
4
Garaje:
1
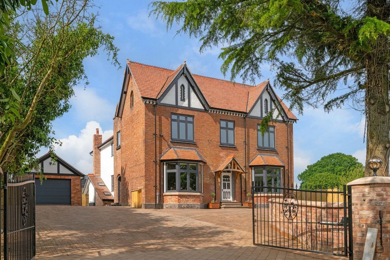
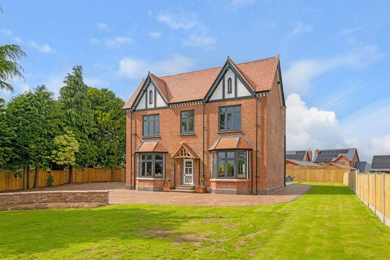
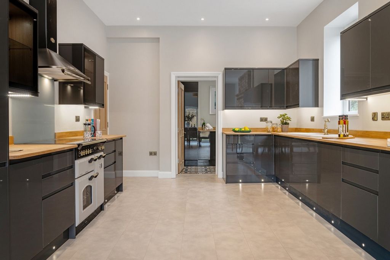
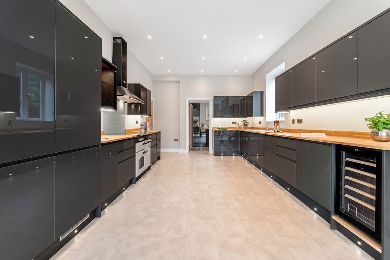
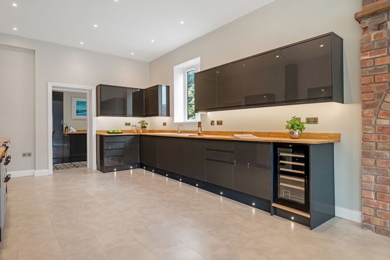
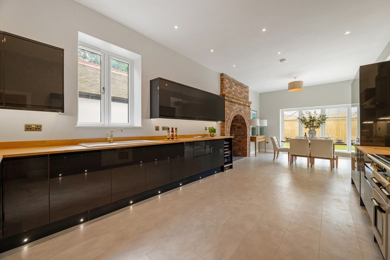
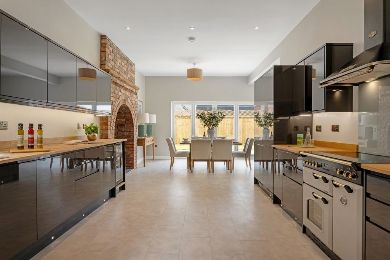


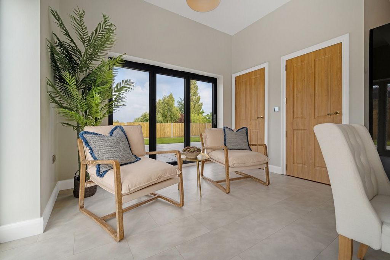

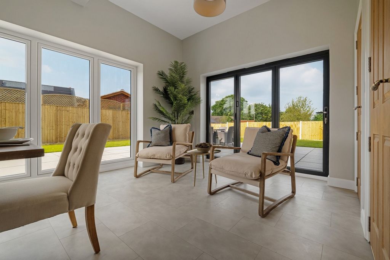
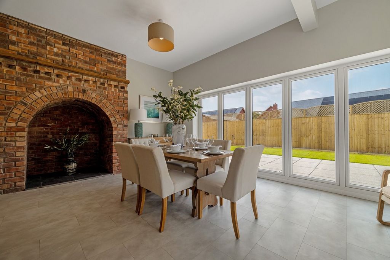
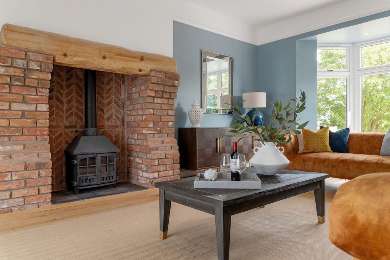
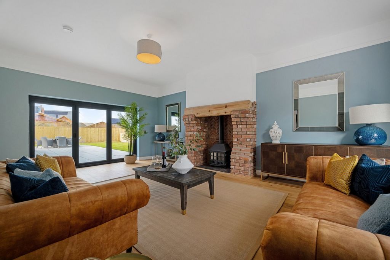
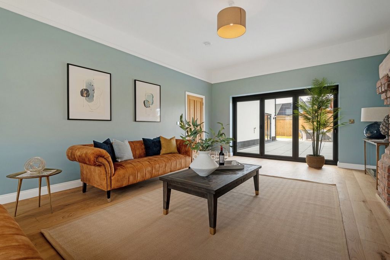
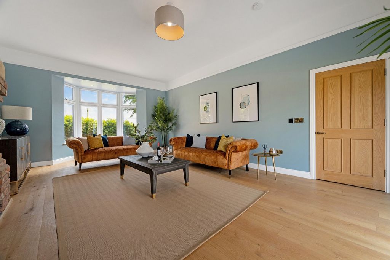
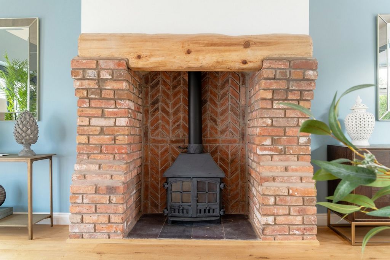
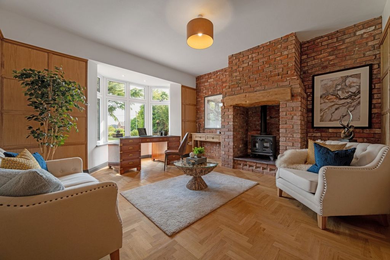
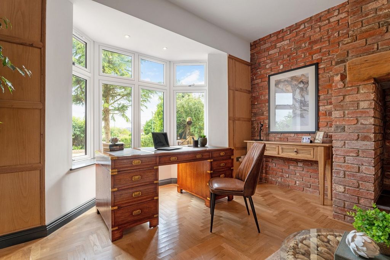

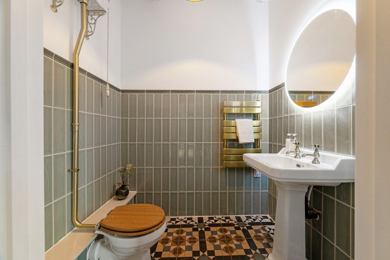
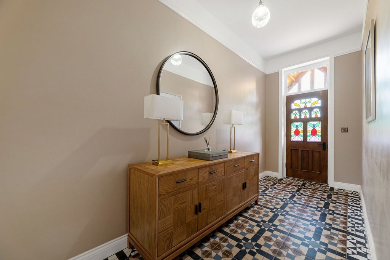
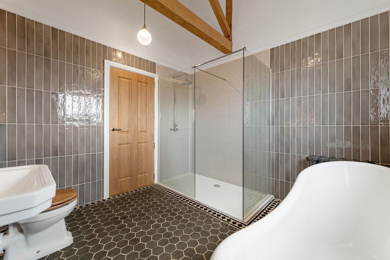
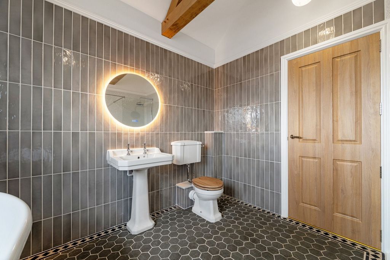
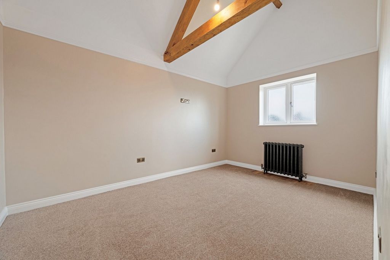
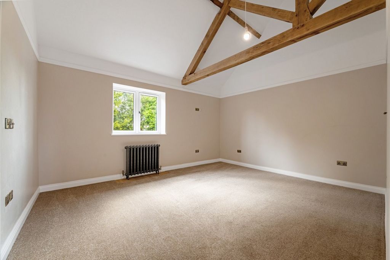

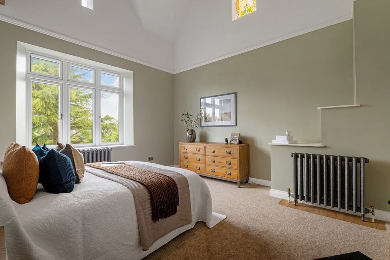
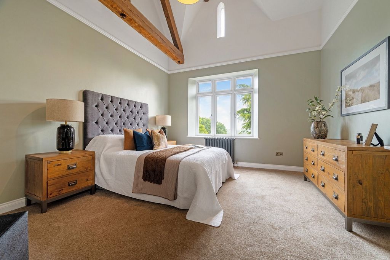
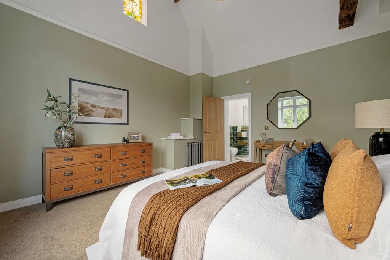
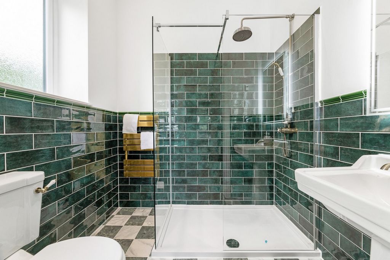
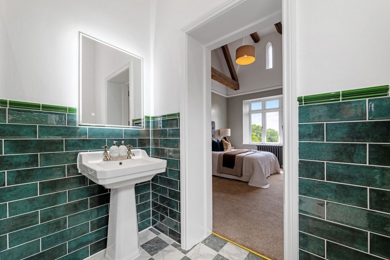
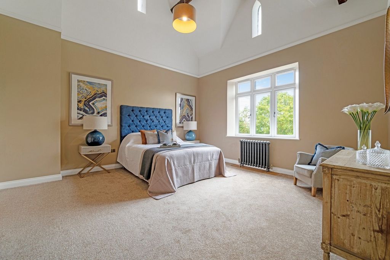

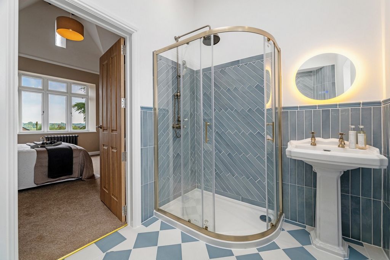
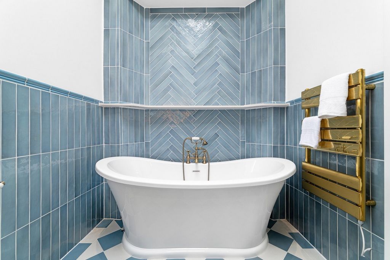
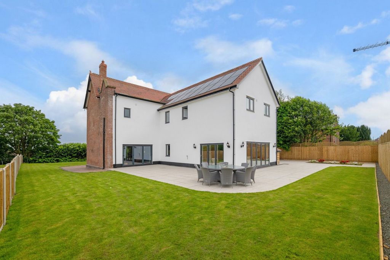
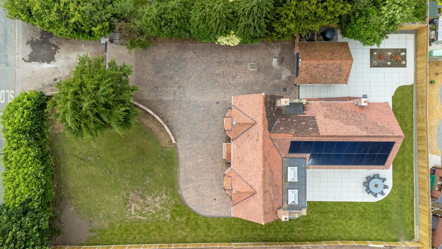
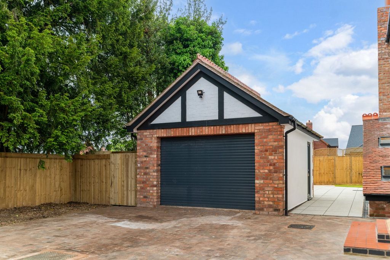
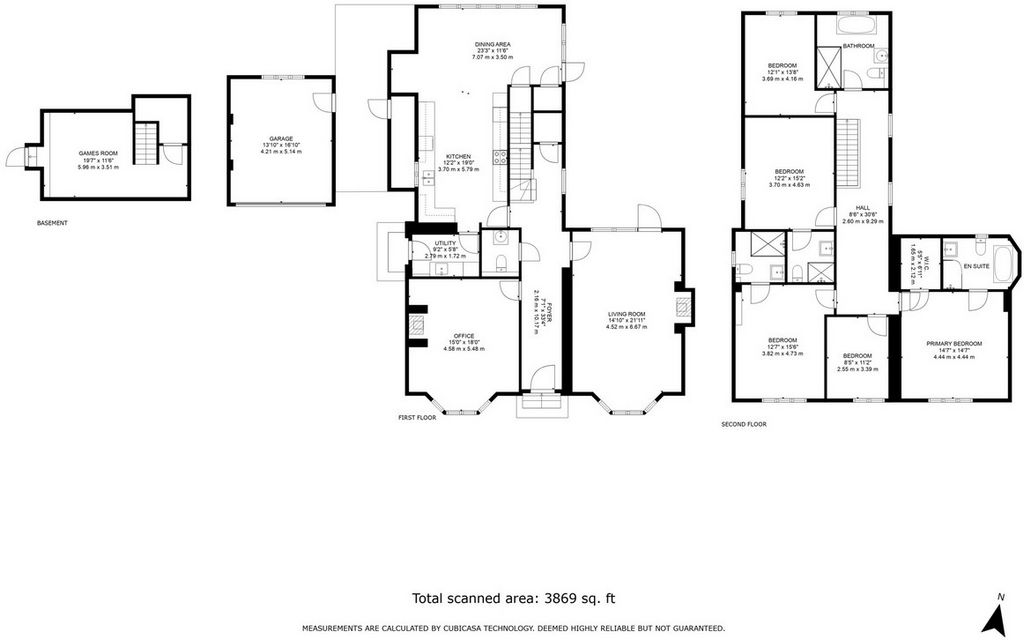
The Hallway also benefits from a generous sized W.C. which has been fitted out with a Victorian style white suite, feature tiled floor and half tiled walls. The kitchen / diner / morning room is the heart of this magnificent home and the perfect space for entertaining family and friends, with a range modern fitted kitchen units & appliances, tiled floors, and bifold doors opening onto the rear patio area.The first floor accommodates five bedrooms, with the largest three boasting en-suite bathrooms. The remaining two bedrooms are serviced by the main family bathroom. Each bathroom is meticulously designed and tiled, providing a unique look and feel. The master bedroom is enhanced by a walk-in closet with a lantern roof light, adding a touch of elegance.All bedrooms feature cathedral-style ceilings with magnificent exposed beams, while the two front bedrooms include feature windows that add character and charm. The main bathroom is fitted to a very high standard, offering a walk-in shower, slipper bath, and Victorian sink and W.C., ensuring a luxurious experience. This home seamlessly blends historical charm with modern conveniences, making it a perfect sanctuary for both relaxation and entertainment.The basement has been refurbished and made into a Gaming / Cinema room and it even has it’s own wine cellar. The generous driveway provides parking for many vehicles and leads up to the double garage which is of brick structure, with a pitched tiled roof, and the roof space offers additional storage space within the eaves. The garden areas offer multiple alfresco tiled patio areas, to kick back & relax with your family and friends, and the generous sized front garden is laid to lawn with flower beds.Property Information, Services & Utilities
Property is standard construction.
Services: There are solar panels installed. Electricity, sewage and water are mains connected.
Heating: Air Source central heating system.
Broadband: BT Fibre installed.
Mobile signal: 4G available, we advise you check with your provider.
Parking: Garage and driveway parking
Council Tax: N/A
EPC Rating: Predicted Band B
Special Note: 2 further building plots with planning permission, on the adjacent land are available by separate negotiation, please ask our agent for more information.
Features:
- Garage Vezi mai mult Vezi mai puțin Legrand is a magnificent double fronted Victorian property, with many eco-friendly improvements and it has been renovated to a very high standard, by a well-respected, local developer. It is set within appx 0.3 of an acre and is located in the heart of the semi-rural village of Tilstock, which is approximately 2 miles south of Whitchurch.Stepping inside this beautiful you will be greeted by it’s high ceiling, and the Victorian tiles floor. Both front rooms have wonderful feature fireplaces built with Shropshire brick, feature timber mantles and slate hearths. The lounge has a beautiful solid wood floor and bi-fold doors opening onto the rear patio area at the rear and a grand bay window at the front. The study also has a solid wood floor, laid in a herringbone style, which blends seamlessly with the oak panelled walls. The tall bay window allows a flood of natural light into this room.
The Hallway also benefits from a generous sized W.C. which has been fitted out with a Victorian style white suite, feature tiled floor and half tiled walls. The kitchen / diner / morning room is the heart of this magnificent home and the perfect space for entertaining family and friends, with a range modern fitted kitchen units & appliances, tiled floors, and bifold doors opening onto the rear patio area.The first floor accommodates five bedrooms, with the largest three boasting en-suite bathrooms. The remaining two bedrooms are serviced by the main family bathroom. Each bathroom is meticulously designed and tiled, providing a unique look and feel. The master bedroom is enhanced by a walk-in closet with a lantern roof light, adding a touch of elegance.All bedrooms feature cathedral-style ceilings with magnificent exposed beams, while the two front bedrooms include feature windows that add character and charm. The main bathroom is fitted to a very high standard, offering a walk-in shower, slipper bath, and Victorian sink and W.C., ensuring a luxurious experience. This home seamlessly blends historical charm with modern conveniences, making it a perfect sanctuary for both relaxation and entertainment.The basement has been refurbished and made into a Gaming / Cinema room and it even has it’s own wine cellar. The generous driveway provides parking for many vehicles and leads up to the double garage which is of brick structure, with a pitched tiled roof, and the roof space offers additional storage space within the eaves. The garden areas offer multiple alfresco tiled patio areas, to kick back & relax with your family and friends, and the generous sized front garden is laid to lawn with flower beds.Property Information, Services & Utilities
Property is standard construction.
Services: There are solar panels installed. Electricity, sewage and water are mains connected.
Heating: Air Source central heating system.
Broadband: BT Fibre installed.
Mobile signal: 4G available, we advise you check with your provider.
Parking: Garage and driveway parking
Council Tax: N/A
EPC Rating: Predicted Band B
Special Note: 2 further building plots with planning permission, on the adjacent land are available by separate negotiation, please ask our agent for more information.
Features:
- Garage