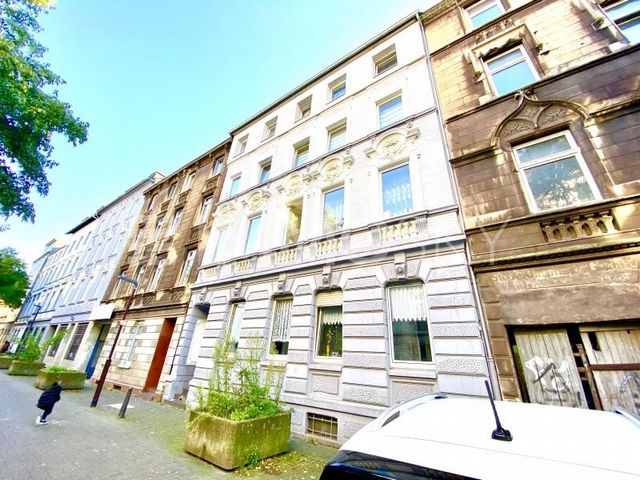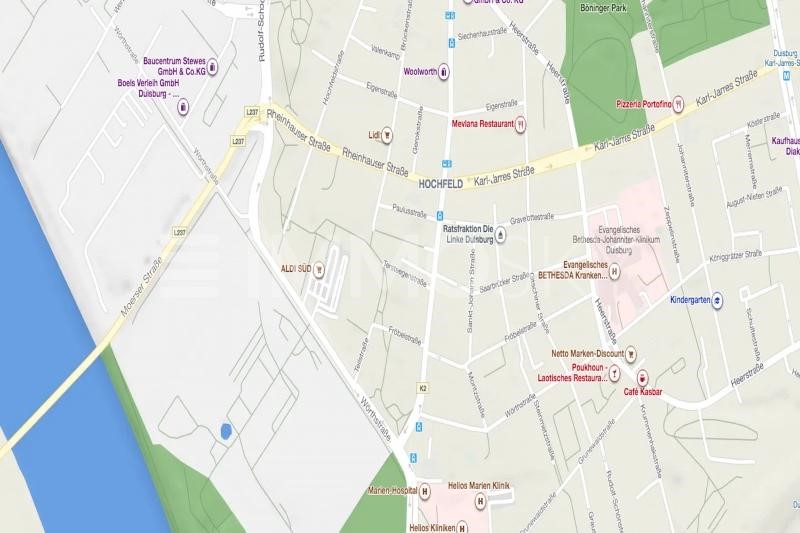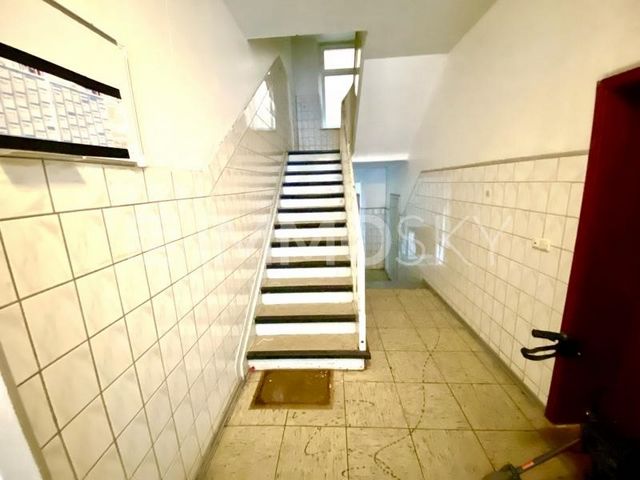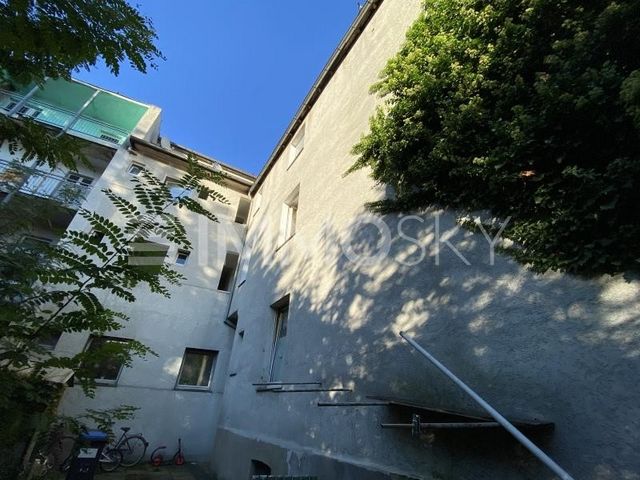FOTOGRAFIILE SE ÎNCARCĂ...
Casă & casă pentru o singură familie de vânzare în Hochfeld
2.089.728 RON
Casă & Casă pentru o singură familie (De vânzare)
Referință:
EDEN-T98131639
/ 98131639
Referință:
EDEN-T98131639
Țară:
DE
Oraș:
Duisburg
Cod poștal:
47053
Categorie:
Proprietate rezidențială
Tipul listării:
De vânzare
Tipul proprietății:
Casă & Casă pentru o singură familie
Dimensiuni proprietate:
481 m²
Dimensiuni teren:
500 m²
Camere:
16
Băi:
7





The total of 509 m² of living space is divided into 7 apartments, consisting of two- and three-room apartments. 3 apartments have balconies. The property has a full basement. An interior green area with barbecue area invites tenants to spend relaxing evenings. The tenants are balanced, so you can look forward to a good tenant structure.
The apartment sizes: ground floor 88 m² and 35 m², 1st floor 88 m² and 60 m², 2nd floor 88 m² and 60 m² and 3rd floor 90 m²
Annual actual rental income 32,341.20 EUR cold
The property was completely renovated between 1990 and 1996; Electricity.- Sanitary pipes renewed, power lines are three-wire, Vaillant heating system from 2009, staircase is tiled. Doors, bathrooms and windows are from 1990. Some of the ceilings have been suspended. The house is in a normal age-related condition. The addition of FI fuses and a new coat of paint on the façade are now pending. The south-facing green area offers space for recreation and at the same time the good infrastructure impresses with its central location in Hochfeld, about 3 km to the city center.
Data on the Energy Performance Certificate:
Energy value: 171.6ß (kWh/m²*a), class F, Type of building: Multi-family house, built in 1923, Plant technology Vaillant built in 2009, Type of certificate: Energy consumption certificate, Energy source: Gas
Give me a call and arrange a viewing appointment right away. I look forward to your call! Vezi mai mult Vezi mai puțin Hier kommen Kapitalanleger voll auf ihre Kosten: Dieses Mehrfamilienhaus mit 7 Wohneinheiten. Faktor 13,8 und 7,26% Rendite.
Die insgesamt 509 m² Wohnfläche verteilen sich auf 7 Wohnungen, bestehend aus Zwei.- und Dreizimmerwohnungen. 3 Wohnungen verfügen über Balkone. Das Objekt ist voll unterkellert. Eine innenliegende Grünanlage mit Grillplatz laden die Mieter zu erholsamen Abenden ein. Die Mieterschaft ist ausgeglichen, sodass Sie sich über eine gute Mieterstruktur freuen können.
Die Wohnungsgrößen: EG 88 m² und 35 m², 1. OG 88 m² und 60 m², 2. OG 88 m² und 60 m² und 3. OG 90 m²
Jahres Istmieteinnahme 32.341,20 EUR kalt
Das Objekt ist in den Jahren von 1990 bis 1996 vollumfänglich saniert worden; Strom.- Sanitärleitungen erneuert, Stromleitungen sind dreiadrig, Vaillant Heizungsanlage aus 2009, Treppenhaus ist gefliest. Türen, Bäder und Fenster sind aus 1990. Die Decken sind zum Teil abgehangen worden. Das Haus befindet sich in einem normalen altersbedingtem Zustand. Die Ergänzung von FI Sicherungen und ein neuer Anstrich der Fassade stehen nun an. Die nach Süd ausgerichtete Grünanlage bietet Raum für Erholung und gleichzeitig besticht die gute Infrastruktur durch die zentrumsnahe Lage in Hochfeld, ca. 3 km in die Stadtmitte.
Daten zum Energieausweis:
Energiekennwert: 171,6ß (kWh/m²*a), Klasse F, Gebäudeart: Mehrfamilienhaus, BJ 1923, Anlagentechnik Vaillant BJ 2009, Ausweistyp: Verbrauchsausweis, Energieträger: Gas
Rufen Sie mich an und vereinbaren gleich einen Besichtigungstermin. Ich freue mich auf Ihren Anruf! Εδώ είναι που οι επενδυτές παίρνουν την αξία των χρημάτων τους: Αυτή η πολυκατοικία με 7 οικιστικές μονάδες. Συντελεστής απόδοσης 13,8 και 7,26%.
Το σύνολο των 509 m² χώρου διαβίωσης χωρίζεται σε 7 διαμερίσματα, αποτελούμενα από διαμερίσματα δύο και τριών δωματίων. 3 διαμερίσματα διαθέτουν μπαλκόνι. Το ακίνητο διαθέτει πλήρες υπόγειο. Ένας εσωτερικός χώρος πρασίνου με χώρο μπάρμπεκιου προσκαλεί τους ενοικιαστές να περάσουν χαλαρωτικά βράδια. Η βάση ενοικιαστή είναι ισορροπημένη, ώστε να μπορείτε να προσβλέπετε σε μια καλή δομή ενοικιαστή.
Τα μεγέθη των διαμερισμάτων: ισόγειο 88 m² και 35 m², 1ος όροφος 88 m² και 60 m², 2ος όροφος 88 m² και 60 m² και 3ος όροφος 90 m²
Ετήσιο πραγματικό εισόδημα από ενοίκια 32,341.20 EUR κρύο
Το ακίνητο ανακαινίστηκε πλήρως μεταξύ 1990 και 1996. Ηλεκτρική ενέργεια.- Οι γραμμές υγιεινής ανανεώθηκαν, τα ηλεκτροφόρα καλώδια είναι τρία καλώδια, το σύστημα θέρμανσης Vaillant από το 2009, η σκάλα είναι πλακάκια. Οι πόρτες, τα μπάνια και τα παράθυρα είναι από το 1990. Τα ανώτατα όρια έχουν εν μέρει ανασταλεί. Το σπίτι είναι σε φυσιολογική κατάσταση που σχετίζεται με την ηλικία. Η προσθήκη ασφαλειών FI και μια νέα στρώση χρώματος στην πρόσοψη εκκρεμούν τώρα. Ο χώρος πρασίνου με νότιο προσανατολισμό προσφέρει χώρο αναψυχής και ταυτόχρονα η καλή υποδομή εντυπωσιάζει με την τοποθεσία του κοντά στο κέντρο του Hochfeld, περίπου 3 χιλιόμετρα από το κέντρο της πόλης.
Δεδομένα σχετικά με το ενεργειακό πιστοποιητικό:
Ενεργειακή αξία: 171,6β (kWh/m²*a), κατηγορία F, τύπος κτιρίου: πολυκατοικία, κατασκευής 1923, τεχνολογία συστήματος Vaillant έτος κατασκευής 2009, τύπος πιστοποιητικού: πιστοποιητικό κατανάλωσης, πηγή ενέργειας: αέριο
Καλέστε με και κανονίστε αμέσως ένα ραντεβού προβολής. Ανυπομονώ για την κλήση σας! Aquí es donde los inversores obtienen el valor de su dinero: este edificio de apartamentos con 7 unidades residenciales. Factor 13,8 y 7,26% de rentabilidad.
El total de 509 m² de superficie habitable se divide en 7 apartamentos, que constan de apartamentos de dos y tres habitaciones. 3 apartamentos tienen balcones. La propiedad tiene un sótano completo. Una zona verde interior con zona de barbacoa invita a los inquilinos a pasar tardes relajantes. La base de inquilinos está equilibrada, por lo que puede esperar una buena estructura de inquilinos.
Los tamaños de los apartamentos: planta baja 88 m² y 35 m², 1ª planta 88 m² y 60 m², 2ª planta 88 m² y 60 m² y 3ª planta 90 m²
Ingresos reales anuales por alquiler 32.341,20 EUR frío
La propiedad fue completamente renovada entre 1990 y 1996; Electricidad.- Se renovaron las líneas sanitarias, las líneas eléctricas son de tres hilos, el sistema de calefacción Vaillant es de 2009, la escalera es de baldosas. Las puertas, baños y ventanas son de 1990. Los techos se han suspendido parcialmente. La casa se encuentra en un estado normal relacionado con la edad. Ahora está pendiente la adición de fusibles FI y una nueva capa de pintura en la fachada. La zona verde orientada al sur ofrece espacio para la recreación y, al mismo tiempo, la buena infraestructura impresiona por su ubicación cerca del centro de Hochfeld, a unos 3 km del centro de la ciudad.
Datos sobre el certificado energético:
Valor energético: 171,6ß (kWh/m²*a), clase F, tipo de edificio: edificio de apartamentos, construido en 1923, tecnología de sistema Vaillant construido en 2009, tipo de certificado: certificado de consumo, fuente de energía: gas
Llámeme y programe una cita de visita de inmediato. ¡Espero su llamada! C’est là que les investisseurs en ont pour leur argent : cet immeuble d’appartements de 7 unités résidentielles. Facteur 13,8 et rendement de 7,26 %.
La surface habitable totale de 509 m² est divisée en 7 appartements, composés d’appartements de deux et trois pièces. 3 appartements disposent d’un balcon. La propriété dispose d’un sous-sol complet. Un espace vert intérieur avec espace barbecue invite les locataires à passer des soirées de détente. La base de locataires est équilibrée, vous pouvez donc vous attendre à une bonne structure de locataires.
Les dimensions des appartements : rez-de-chaussée 88 m² et 35 m², 1er étage 88 m² et 60 m², 2ème étage 88 m² et 60 m² et 3ème étage 90 m²
Revenus locatifs réels annuels 32 341,20 EUR à froid
La propriété a été entièrement rénovée entre 1990 et 1996 ; Electricité.- Lignes sanitaires renouvelées, lignes électriques à trois fils, système de chauffage Vaillant de 2009, escalier carrelé. Les portes, les salles de bains et les fenêtres datent de 1990. Les plafonds ont été partiellement suspendus. La maison est dans un état normal lié à l’âge. L’ajout de fusibles FI et d’une nouvelle couche de peinture sur la façade est maintenant en attente. L’espace vert orienté au sud offre un espace de détente et en même temps la bonne infrastructure impressionne par son emplacement à proximité du centre de Hochfeld, à environ 3 km du centre-ville.
Données sur le certificat énergétique :
Valeur énergétique : 171,6ß (kWh/m²*a), classe F, type de bâtiment : immeuble collectif, construit en 1923, technologie système Vaillant construit en 2009, type de certificat : certificat de consommation, source d’énergie : gaz
Appelez-moi et prenez rendez-vous pour une visite immédiatement. J’attends votre appel avec impatience ! This is where investors get their money's worth: This apartment building with 7 residential units. Factor 13.8 and 7.26% return.
The total of 509 m² of living space is divided into 7 apartments, consisting of two- and three-room apartments. 3 apartments have balconies. The property has a full basement. An interior green area with barbecue area invites tenants to spend relaxing evenings. The tenants are balanced, so you can look forward to a good tenant structure.
The apartment sizes: ground floor 88 m² and 35 m², 1st floor 88 m² and 60 m², 2nd floor 88 m² and 60 m² and 3rd floor 90 m²
Annual actual rental income 32,341.20 EUR cold
The property was completely renovated between 1990 and 1996; Electricity.- Sanitary pipes renewed, power lines are three-wire, Vaillant heating system from 2009, staircase is tiled. Doors, bathrooms and windows are from 1990. Some of the ceilings have been suspended. The house is in a normal age-related condition. The addition of FI fuses and a new coat of paint on the façade are now pending. The south-facing green area offers space for recreation and at the same time the good infrastructure impresses with its central location in Hochfeld, about 3 km to the city center.
Data on the Energy Performance Certificate:
Energy value: 171.6ß (kWh/m²*a), class F, Type of building: Multi-family house, built in 1923, Plant technology Vaillant built in 2009, Type of certificate: Energy consumption certificate, Energy source: Gas
Give me a call and arrange a viewing appointment right away. I look forward to your call!