FOTOGRAFIILE SE ÎNCARCĂ...
Casă & casă pentru o singură familie de vânzare în Braughing
7.408.867 RON
Casă & Casă pentru o singură familie (De vânzare)
4 cam
5 dorm
3 băi
Referință:
EDEN-T98291299
/ 98291299
Referință:
EDEN-T98291299
Țară:
GB
Oraș:
Braughing Nr Ware
Cod poștal:
SG11 2PG
Categorie:
Proprietate rezidențială
Tipul listării:
De vânzare
Tipul proprietății:
Casă & Casă pentru o singură familie
Camere:
4
Dormitoare:
5
Băi:
3
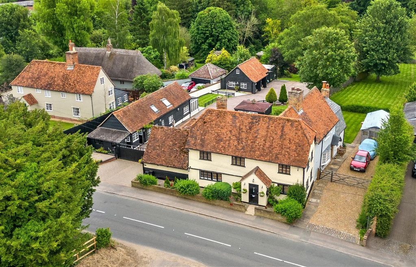
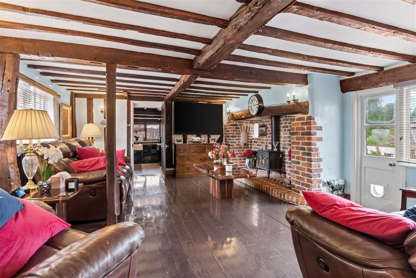
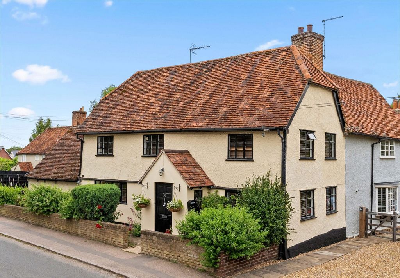
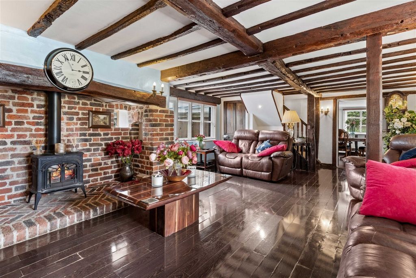
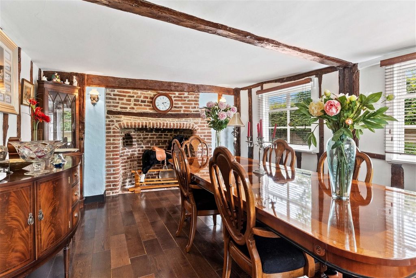
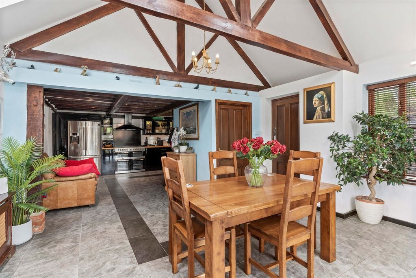
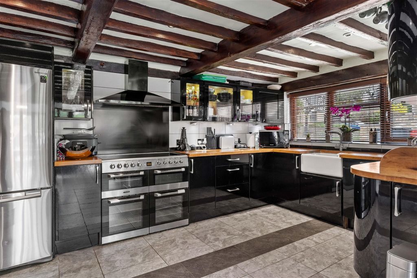
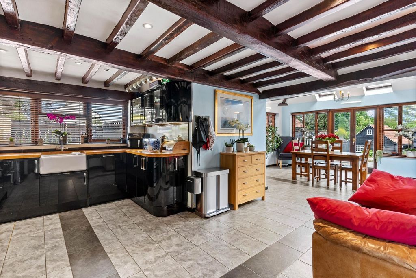
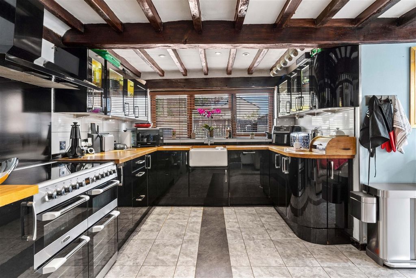
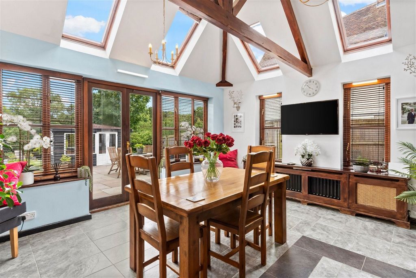
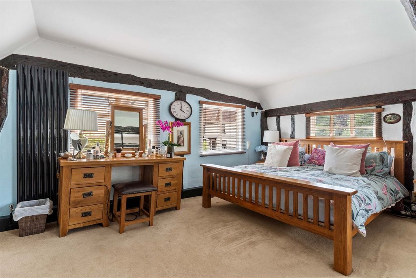
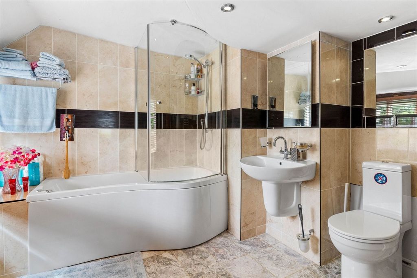
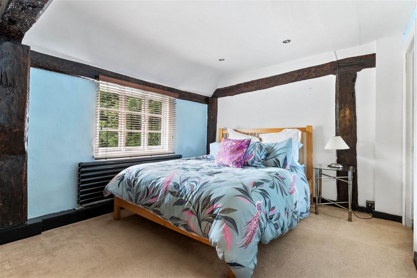
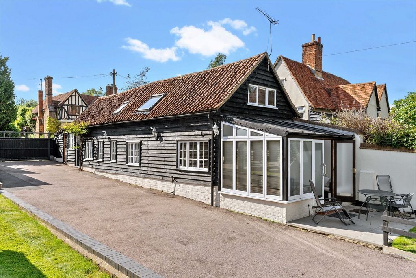
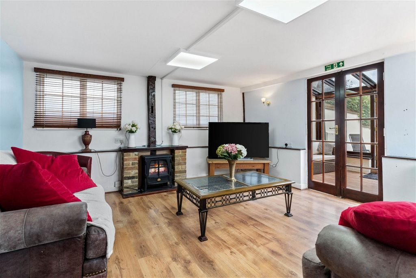
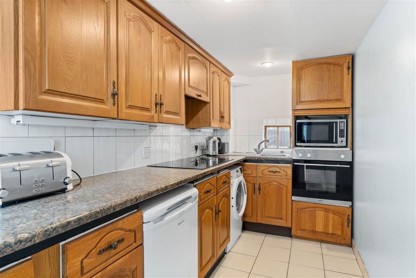
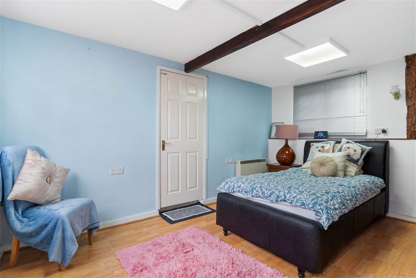
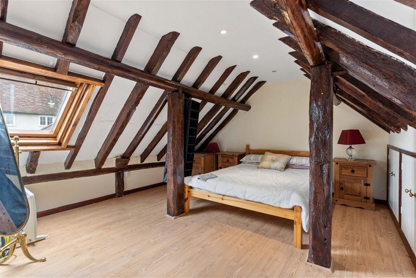
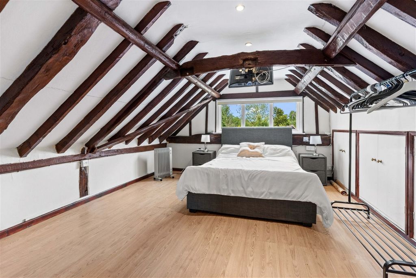
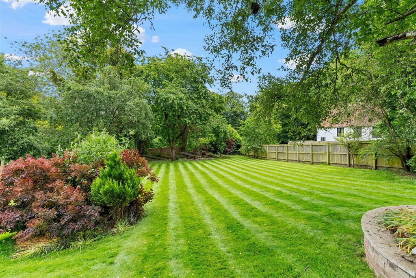
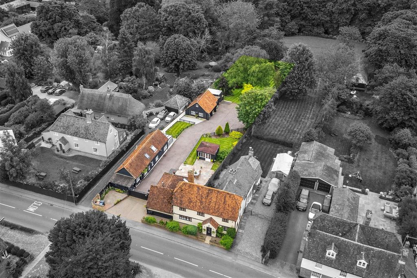
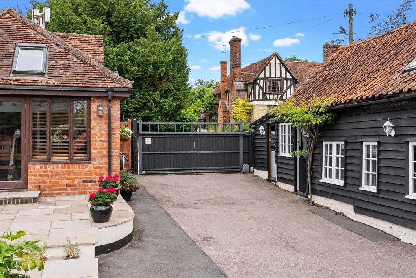
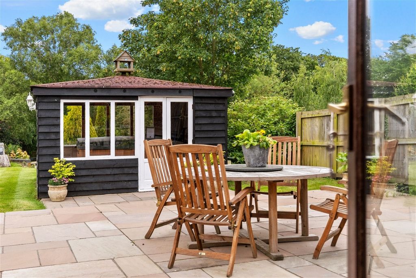
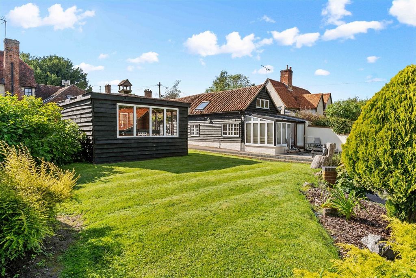
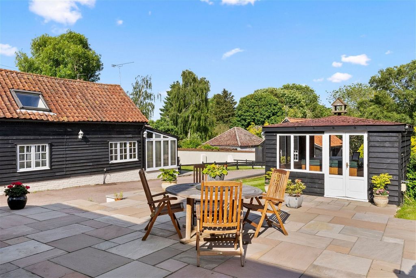
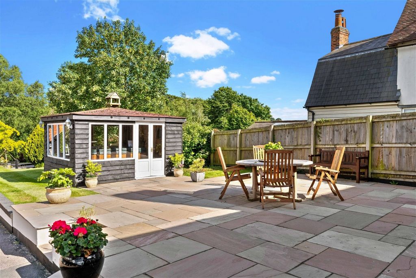
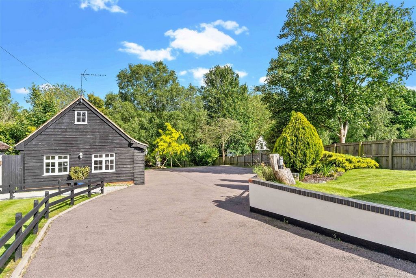
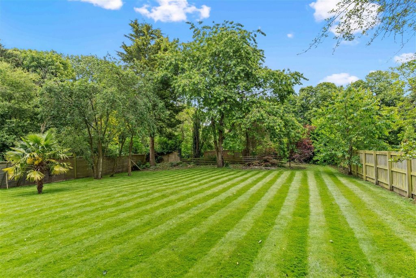
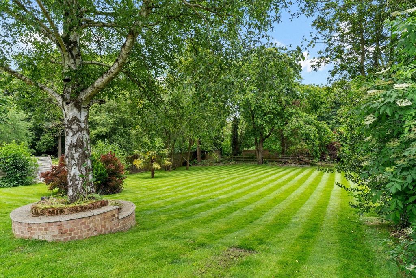
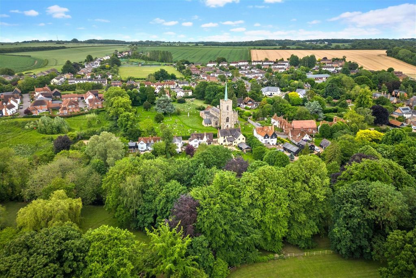
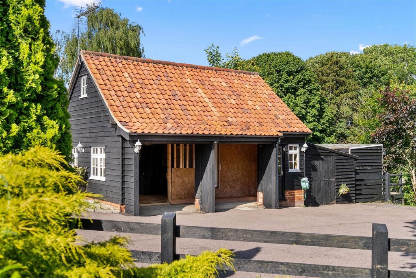
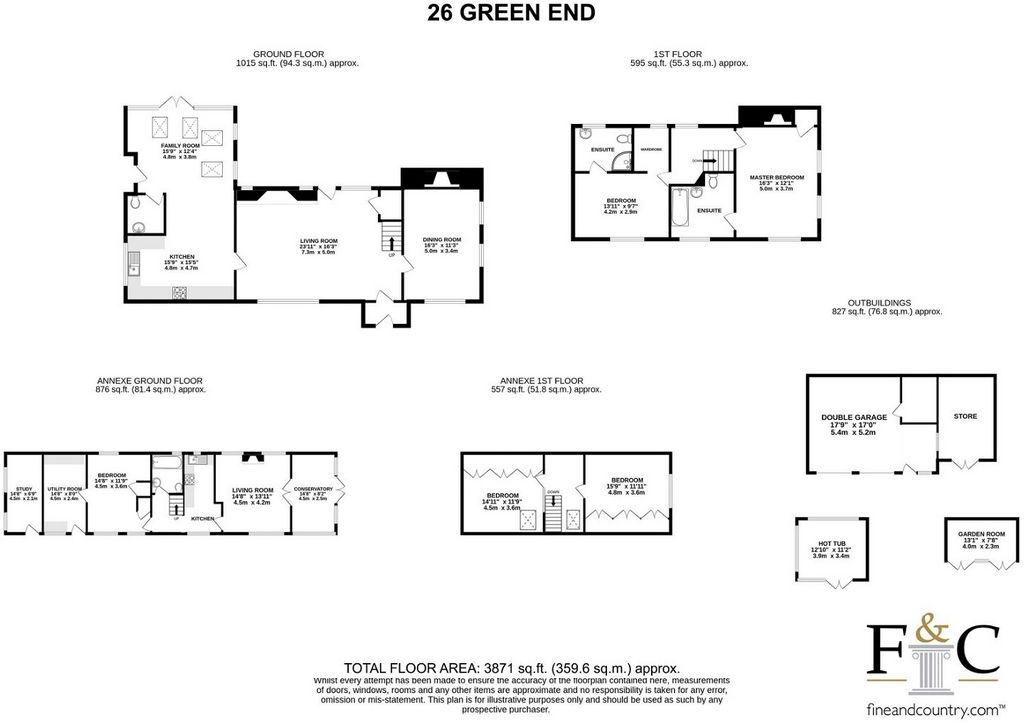
The house sits at the very front of its generous plot that in all extends to approximately 0.43 of an acre. Once a public house which was then divided into two, today the house provides accommodation of great charm and character with the added benefit of a wonderful large plot and gardens together with a large detached coach house annexe. In addition there is a further large double car port and workshop for which there is planning permission granted to convert into a detached two bedroom house.
The main house is a wonderful, welcoming home that enjoys many attractive character features and well proportioned rooms with a wealth of exposed timbers and brickwork cleverly blended with modern contemporary features.
Braughing is highly regarded and sought after. Ware, Buntingford, Hertford and Bishops Stortford are easily accessible yet you are conveniently tucked away in a traditional, English, picture postcard village. Surrounded by beautiful countryside through which there are many wonderful footpaths and bridleways. The village enjoys two pubs/eateries, a highly rated primary school, St Mary's Church and numerous societies and sports clubs. In addition there is a cricket field, tennis courts, a village hall and of course the ford that is the focal point of the annual Braughing wheelbarrow race.
STEP INSIDE
The front door opens into a reception lobby and then into the lovely living room. An impressive double aspect living room with a beautiful red brick inglenook fireplace with wood burning stove forming the focal point in the room and complimented by exposed timbers. Adjoining one finds a stunning dining room, again double aspect with red brick fireplace and chimney breast. A great room for entertaining or could also be a lovely sitting room. The hub of the home is the kitchen which is open plan to a family/ breakfast room. The kitchen is fitted in a contemporary style with an excellent range of wall and base units with high gloss doors and polished timber worktops that really compliment the room. There is a range cooker and space for an American fridge/freezer. The kitchen is open plan to an impressive family/breakfast room with high vaulted ceiling with roof lights and French doors that open onto the patio and gardens beyond. There is also a downstairs cloakroom. Upstairs we find the character of the house continues. The principal bedroom is a lovely size with red brick fireplace and wardrobes/cupboards together with a large en suite bathroom that is attractively fitted with modern contemporary suite. There is a further double bedroom that also enjoys an en suite shower room.
STEP OUTSIDE
Electric gates open into the extensive driveway that provides parking for many vehicles and leads to the large double car port and workshop. To the very rear of the main house is a large patio beyond which there is lawn. This is a great spot to enjoy a summers day and is also complimented by an outhouse with windows to three aspects presently housing a hot tub. Beyond the driveway is a delightful large garden, laid to lawn and interspersed with trees and shrubs.
THE COACH HOUSE (26a Green End)
Formerly stables and now a detached coach house that provides such scope for a variety of uses. The owners have over the years run their business from here and more recently it has been used as an annexe for a relative to live in. Presently there is a useful laundry/utility room, a kitchen, living room, conservatory, a bedroom and a bathroom on the ground floor. On the first floor are two double bedrooms into the eaves. The Coach House also enjoys it own garden/patio area and parking, There is also a home office that is independently accessed.
CAR PORT/GARAGE & WORKSHOP
GENERAL INFORMATION : Local Authority: East Herts DC ... Council Tax Band: F. Energy Rating: D. The property is grade 11 listed and in Braughings conservation area,
SERVICES : The main house has all mains connected and gas central heating by radiators. The Coach House has all mains services connected except for gas.
PLANNING PERMISSION: The Main House: Planning permission and listed building permission were granted on 14th March 2022 and 28th February 2022 respectively for : Demolition of modern single storey rear extension to the main building (formerly Bird in Hand Public Ale House) and construction of replacement two storey rear extension to include ground floor living area and a staircase to access the first-floor bedroom in the roof space (allowing the original listed building to remain untouched)
On the 14th March 2022 the owner received planning permission for the conversion of the Garage/Carport as follows; Removal of auxiliary buildings. Change of use of garage to 1 residential dwelling and insertion of first-floor accommodation, with single-storey extension, first floor dormer to the South Elevation, new ground floor windows and elevational alterations. Creation of 2 off street car parking spaces.
Further information can be found at East Herts planning portal and plans are available for inspection on request.
Features:
- Garden Vezi mai mult Vezi mai puțin A substantial and beautiful character home with adaptable accommodation set in large gardens in the heart of this highly sought after and pretty village.
The house sits at the very front of its generous plot that in all extends to approximately 0.43 of an acre. Once a public house which was then divided into two, today the house provides accommodation of great charm and character with the added benefit of a wonderful large plot and gardens together with a large detached coach house annexe. In addition there is a further large double car port and workshop for which there is planning permission granted to convert into a detached two bedroom house.
The main house is a wonderful, welcoming home that enjoys many attractive character features and well proportioned rooms with a wealth of exposed timbers and brickwork cleverly blended with modern contemporary features.
Braughing is highly regarded and sought after. Ware, Buntingford, Hertford and Bishops Stortford are easily accessible yet you are conveniently tucked away in a traditional, English, picture postcard village. Surrounded by beautiful countryside through which there are many wonderful footpaths and bridleways. The village enjoys two pubs/eateries, a highly rated primary school, St Mary's Church and numerous societies and sports clubs. In addition there is a cricket field, tennis courts, a village hall and of course the ford that is the focal point of the annual Braughing wheelbarrow race.
STEP INSIDE
The front door opens into a reception lobby and then into the lovely living room. An impressive double aspect living room with a beautiful red brick inglenook fireplace with wood burning stove forming the focal point in the room and complimented by exposed timbers. Adjoining one finds a stunning dining room, again double aspect with red brick fireplace and chimney breast. A great room for entertaining or could also be a lovely sitting room. The hub of the home is the kitchen which is open plan to a family/ breakfast room. The kitchen is fitted in a contemporary style with an excellent range of wall and base units with high gloss doors and polished timber worktops that really compliment the room. There is a range cooker and space for an American fridge/freezer. The kitchen is open plan to an impressive family/breakfast room with high vaulted ceiling with roof lights and French doors that open onto the patio and gardens beyond. There is also a downstairs cloakroom. Upstairs we find the character of the house continues. The principal bedroom is a lovely size with red brick fireplace and wardrobes/cupboards together with a large en suite bathroom that is attractively fitted with modern contemporary suite. There is a further double bedroom that also enjoys an en suite shower room.
STEP OUTSIDE
Electric gates open into the extensive driveway that provides parking for many vehicles and leads to the large double car port and workshop. To the very rear of the main house is a large patio beyond which there is lawn. This is a great spot to enjoy a summers day and is also complimented by an outhouse with windows to three aspects presently housing a hot tub. Beyond the driveway is a delightful large garden, laid to lawn and interspersed with trees and shrubs.
THE COACH HOUSE (26a Green End)
Formerly stables and now a detached coach house that provides such scope for a variety of uses. The owners have over the years run their business from here and more recently it has been used as an annexe for a relative to live in. Presently there is a useful laundry/utility room, a kitchen, living room, conservatory, a bedroom and a bathroom on the ground floor. On the first floor are two double bedrooms into the eaves. The Coach House also enjoys it own garden/patio area and parking, There is also a home office that is independently accessed.
CAR PORT/GARAGE & WORKSHOP
GENERAL INFORMATION : Local Authority: East Herts DC ... Council Tax Band: F. Energy Rating: D. The property is grade 11 listed and in Braughings conservation area,
SERVICES : The main house has all mains connected and gas central heating by radiators. The Coach House has all mains services connected except for gas.
PLANNING PERMISSION: The Main House: Planning permission and listed building permission were granted on 14th March 2022 and 28th February 2022 respectively for : Demolition of modern single storey rear extension to the main building (formerly Bird in Hand Public Ale House) and construction of replacement two storey rear extension to include ground floor living area and a staircase to access the first-floor bedroom in the roof space (allowing the original listed building to remain untouched)
On the 14th March 2022 the owner received planning permission for the conversion of the Garage/Carport as follows; Removal of auxiliary buildings. Change of use of garage to 1 residential dwelling and insertion of first-floor accommodation, with single-storey extension, first floor dormer to the South Elevation, new ground floor windows and elevational alterations. Creation of 2 off street car parking spaces.
Further information can be found at East Herts planning portal and plans are available for inspection on request.
Features:
- Garden