FOTOGRAFIILE SE ÎNCARCĂ...
Casă & casă pentru o singură familie de vânzare în Forges-les-Eaux
2.039.905 RON
Casă & Casă pentru o singură familie (De vânzare)
Referință:
EDEN-T98523783
/ 98523783
Referință:
EDEN-T98523783
Țară:
FR
Oraș:
Forges-Les-Eaux
Cod poștal:
76440
Categorie:
Proprietate rezidențială
Tipul listării:
De vânzare
Tipul proprietății:
Casă & Casă pentru o singură familie
Dimensiuni proprietate:
351 m²
Dimensiuni teren:
1.600 m²
Camere:
14
Dormitoare:
7
Parcări:
1
PREȚ PROPRIETĂȚI IMOBILIARE PER M² ÎN ORAȘE DIN APROPIERE
| Oraș |
Preț mediu per m² casă |
Preț mediu per m² apartament |
|---|---|---|
| Mont-Saint-Aignan | - | 17.940 RON |
| Rouen | 13.544 RON | 14.757 RON |
| Sotteville-lès-Rouen | 11.568 RON | - |
| Saint-Étienne-du-Rouvray | 9.684 RON | - |
| Beauvais | 10.428 RON | 9.710 RON |
| Haute-Normandie | 10.242 RON | 16.813 RON |
| Dieppe | 9.697 RON | - |
| Louviers | 10.315 RON | - |
| Magny-en-Vexin | 12.249 RON | - |
| Yvetot | 9.674 RON | - |
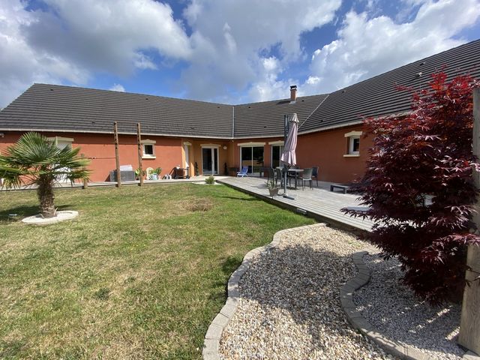
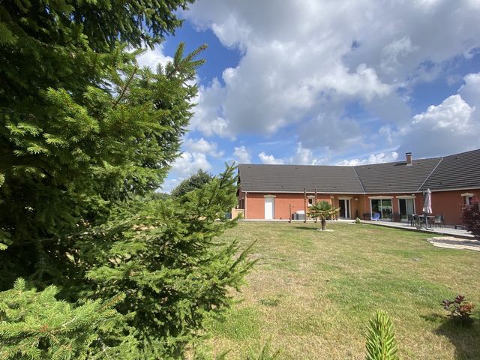
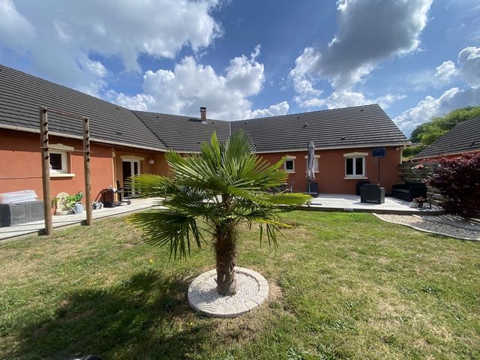
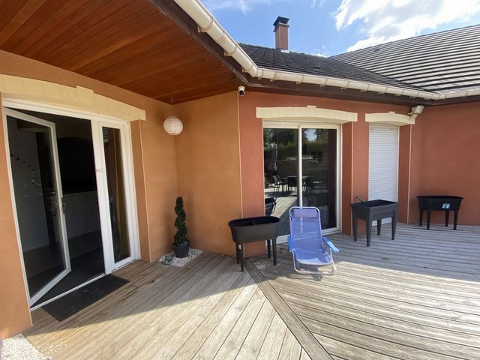
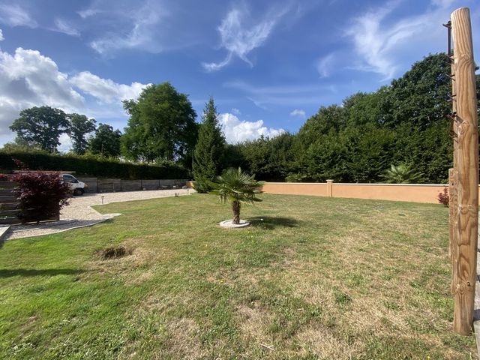
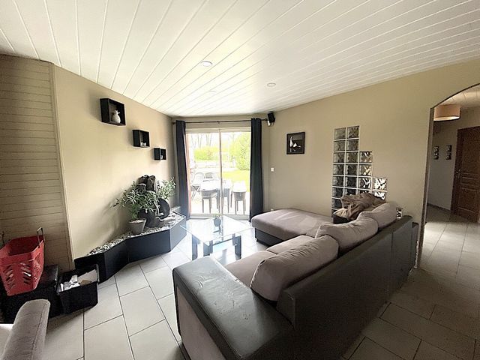
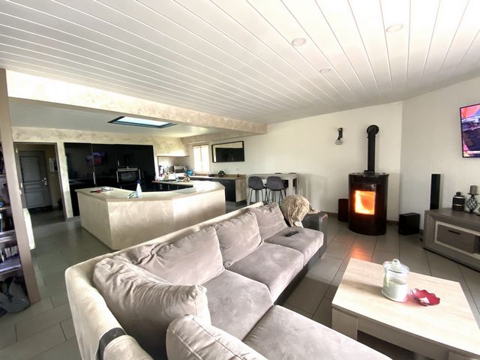
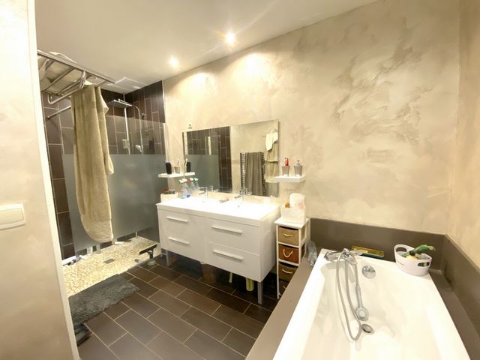
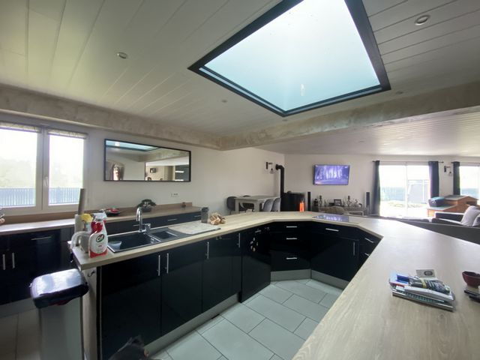
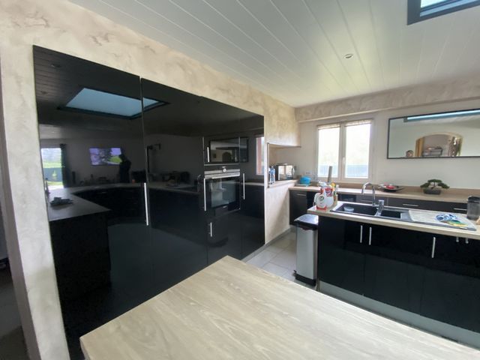
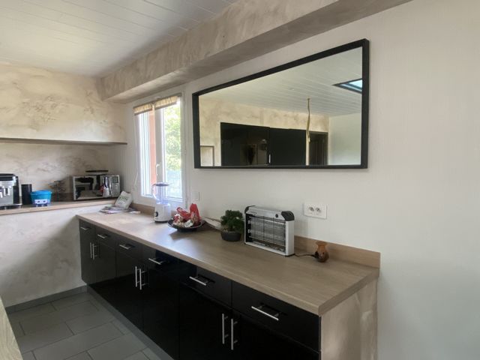
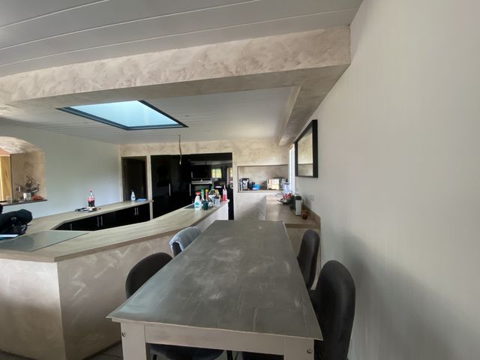
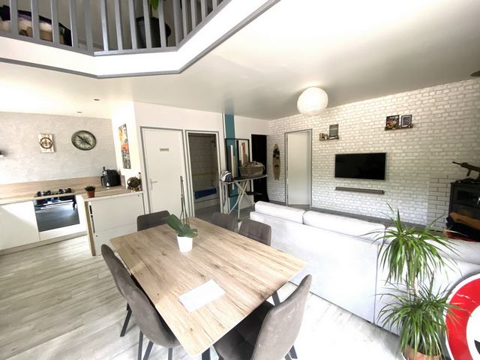
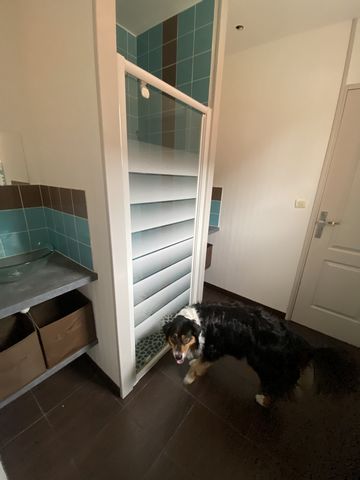
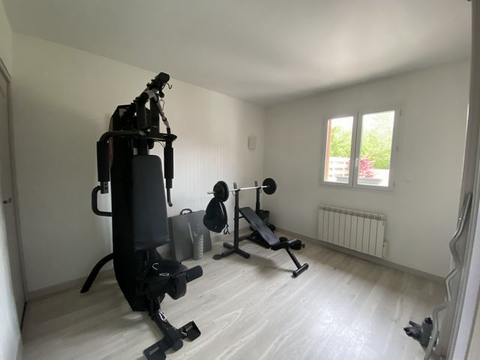
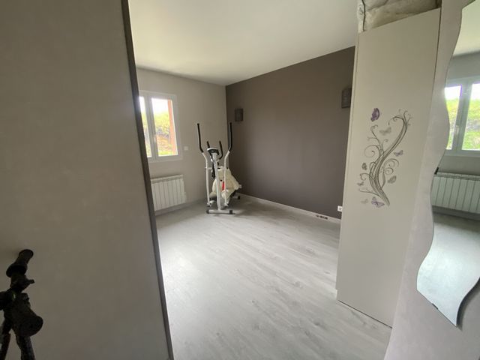
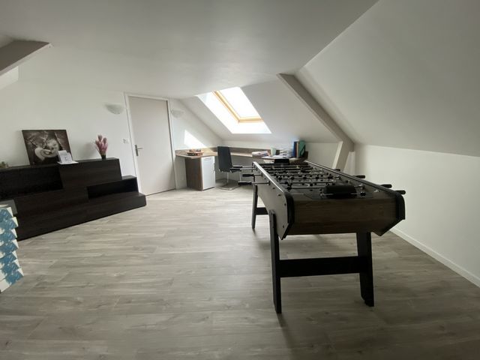
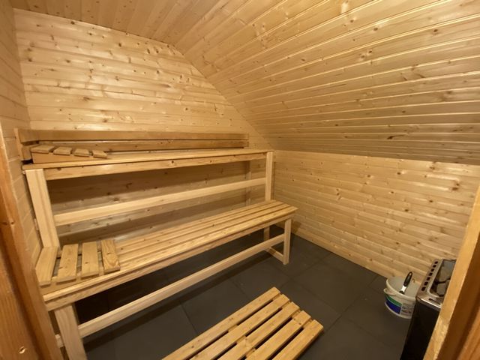
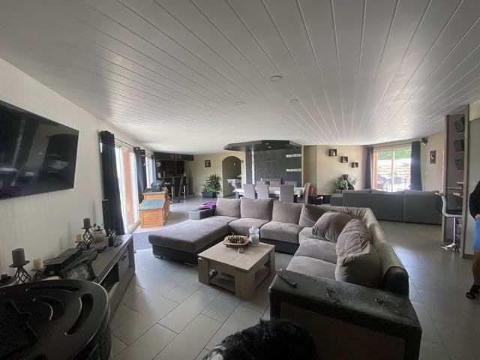
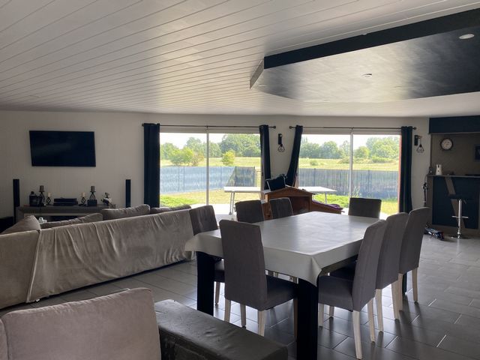
The largest is composed as follows:
- On the ground floor: entrance, fitted and equipped kitchen open to the living room, a master suite with bathroom and dressing room, 4 bedrooms, a bathroom, a shower room, two toilets, an office, a scullery and a storage room.
- Upstairs: landing leading to a living room, a bedroom, a bathroom with toilet and a sauna. Granary.
The living area is 280m2.
Large garage attached to the house. 2 terraces.
The second pavilion is composed as follows:
- On the ground floor: fitted kitchen open to the living room, bedroom with dressing room, bathroom and toilet.
- Upstairs: landing leading to a bedroom. Granary.
The living area is 72m2.
Terrace.
Information on the risks to which this property is exposed is available on the Géorisques website: ... Vezi mai mult Vezi mai puțin Propriété comprenant 2 pavillons :
Le plus grand est composé de la façon suivante :
- Au rez-de-chaussée : entrée, cuisine aménagée et équipée ouverte sur le séjour, une suite parentale avec salle de bains et dressing, 4 chambres, une salle de bains, une salle de douches, deux wc, un bureau, une arrière-cuisine et un débarras.
- A l’étage : palier desservant un salon, une chambre, une salle de bains avec wc et un sauna. Grenier.
La surface habitable est de 280m2.
Grand garage attenant à la maison. 2 terrasses.
Le second pavillon est composé de la façon suivante :
- Au rez-de-chaussée : cuisine aménagée ouverte sur le séjour, chambre avec dressing, salle de bains et wc.
- A l’étage : palier desservant une chambre. Grenier.
La surface habitable est de 72m2.
Terrasse.
Les informations sur les risques auxquels ce bien est exposé sont disponibles sur le site Géorisques : ... Property comprising 2 pavilions:
The largest is composed as follows:
- On the ground floor: entrance, fitted and equipped kitchen open to the living room, a master suite with bathroom and dressing room, 4 bedrooms, a bathroom, a shower room, two toilets, an office, a scullery and a storage room.
- Upstairs: landing leading to a living room, a bedroom, a bathroom with toilet and a sauna. Granary.
The living area is 280m2.
Large garage attached to the house. 2 terraces.
The second pavilion is composed as follows:
- On the ground floor: fitted kitchen open to the living room, bedroom with dressing room, bathroom and toilet.
- Upstairs: landing leading to a bedroom. Granary.
The living area is 72m2.
Terrace.
Information on the risks to which this property is exposed is available on the Géorisques website: ...