FOTOGRAFIILE SE ÎNCARCĂ...
Casă & casă pentru o singură familie de vânzare în Plurien
4.178.308 RON
Casă & Casă pentru o singură familie (De vânzare)
Referință:
EDEN-T98607504
/ 98607504
Referință:
EDEN-T98607504
Țară:
FR
Oraș:
Plurien
Cod poștal:
22240
Categorie:
Proprietate rezidențială
Tipul listării:
De vânzare
Tipul proprietății:
Casă & Casă pentru o singură familie
Dimensiuni proprietate:
209 m²
Dimensiuni teren:
4.082 m²
Camere:
9
Dormitoare:
4
Băi:
1
WC:
2
Parcări:
1
PREȚ PROPRIETĂȚI IMOBILIARE PER M² ÎN ORAȘE DIN APROPIERE
| Oraș |
Preț mediu per m² casă |
Preț mediu per m² apartament |
|---|---|---|
| Plancoët | 7.833 RON | - |
| Lamballe | 8.434 RON | - |
| Pleurtuit | 11.672 RON | 12.706 RON |
| Pleslin-Trigavou | 8.024 RON | - |
| Saint-Brieuc | 7.431 RON | 6.581 RON |
| Saint-Malo | 14.196 RON | 18.034 RON |
| Saint-Quay-Portrieux | 10.873 RON | 15.192 RON |
| Dinan | 9.139 RON | 9.781 RON |
| Broons | 5.776 RON | - |
| Côtes-d'Armor | 7.902 RON | 8.801 RON |
| Plouha | 8.496 RON | - |
| Caulnes | 5.876 RON | - |
| Plouézec | 8.408 RON | - |
| Dol-de-Bretagne | 7.250 RON | - |
| Paimpol | 9.109 RON | 11.976 RON |
| Combourg | 6.381 RON | - |
| Guingamp | 5.950 RON | - |
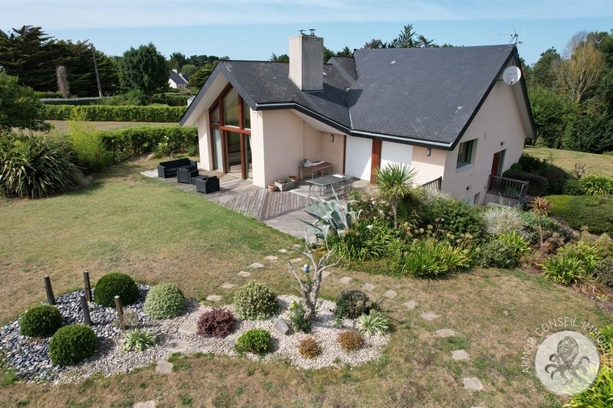
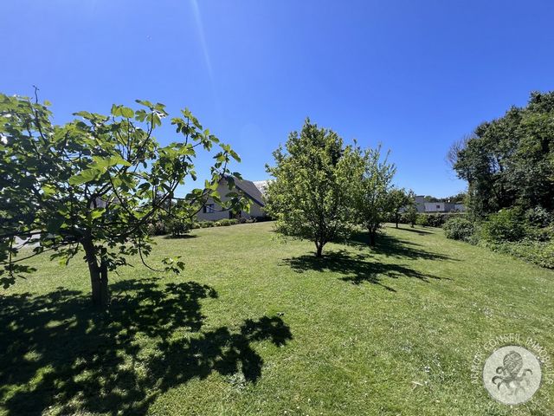
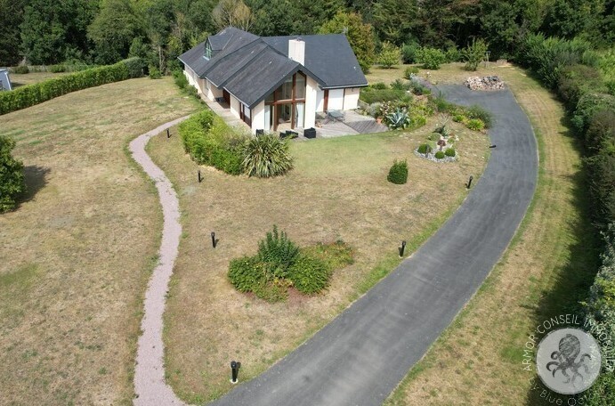
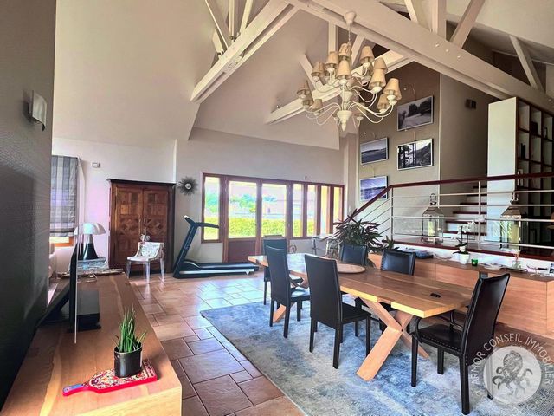
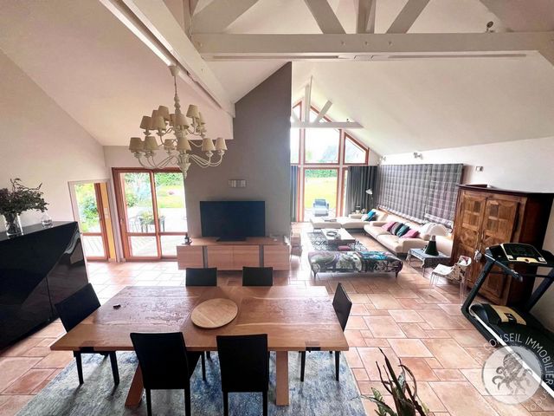
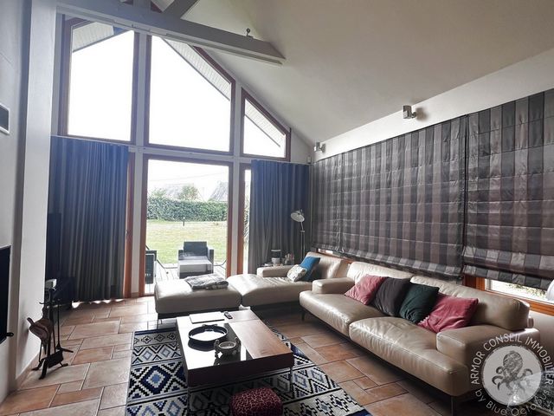
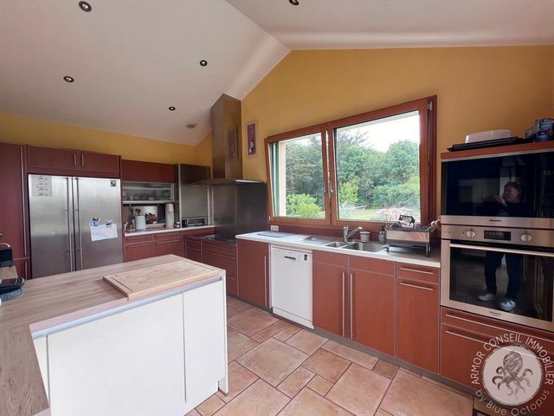
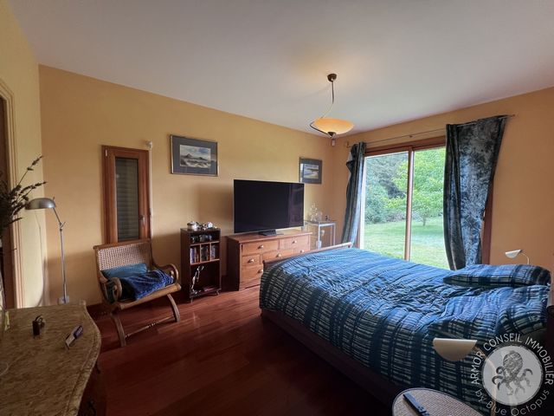
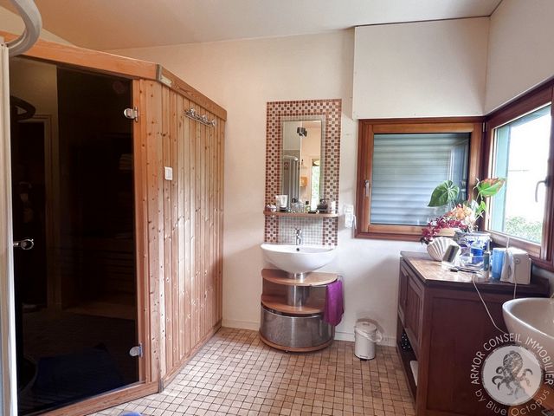
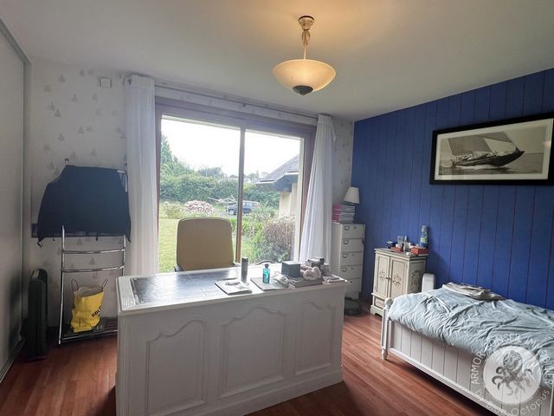
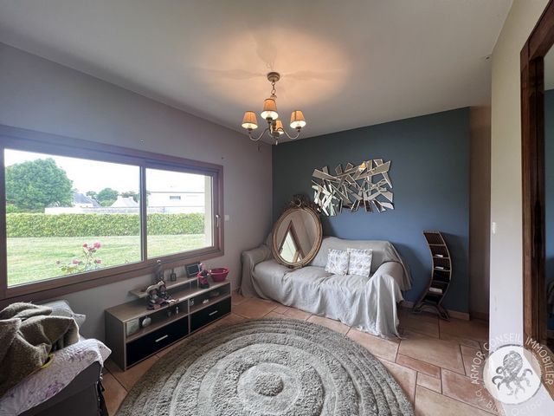
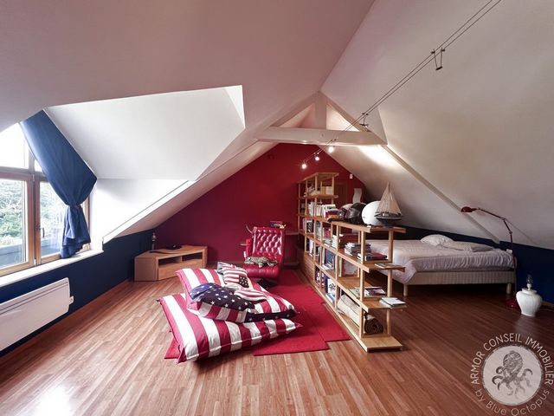
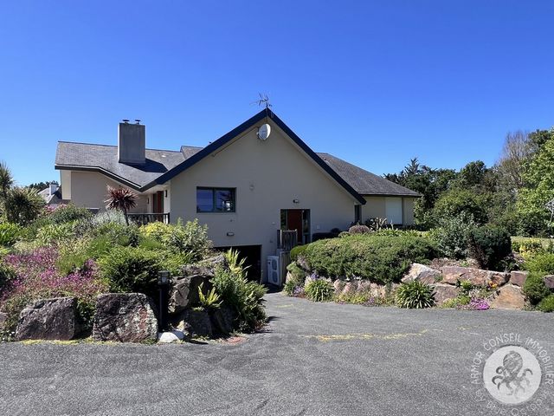
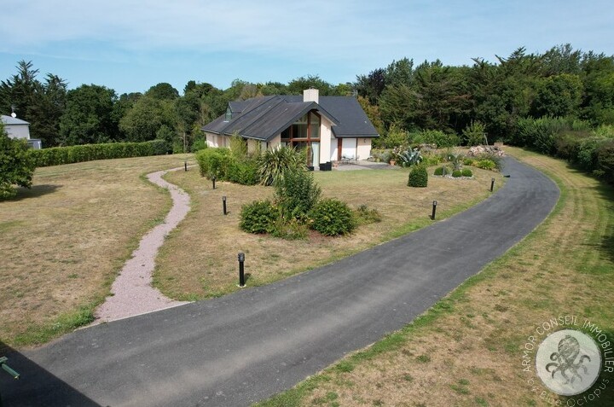
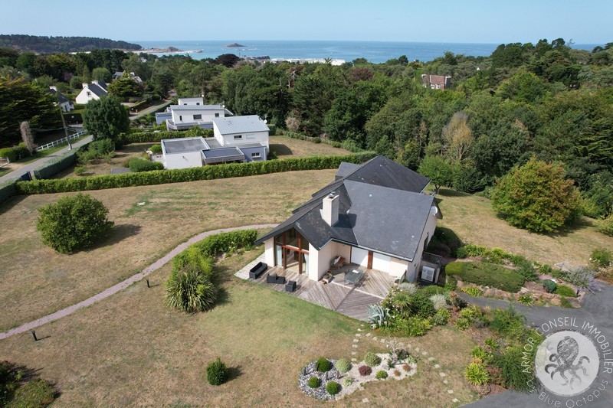
Only 700 meters from the beach of Sables d'OR Les Pins, and on the edge of the Diane valley, come and discover this magnificent exceptional villa.
With a living area of 210 m2, it offers beautiful bright spaces and very nice quality services.
The ground floor includes a large living room of 70 m2 with a beautiful living room-fireplace area, a pretty fully fitted and equipped kitchen, three beautiful bedrooms including a large master suite with dressing room, shower room and sauna, laundry room.
The first floor serves a library area and a large bedroom ideal for teenagers or entertaining your friends.
A complete basement of 216 m2 where you can park 7 vehicles and wine cellar, completes this property.
Outside, you can enjoy the south-facing wooden terrace and the pretty landscaped and wooded park of about 4,000 m2.
You will fall in love with this pretty architect's house, where you can combine a quiet life with the proximity of seaside activities, golf or hiking on the edge of the GR 34. Vezi mai mult Vezi mai puțin Ideal gelegen,
Nur 700 Meter vom Strand von Sables d'OR Les Pins entfernt und am Rande des Diane-Tals gelegen, entdecken Sie diese prächtige, außergewöhnliche Villa.
Mit einer Wohnfläche von 210 m2 bietet es schöne, helle Räume und sehr schöne Qualitätsdienstleistungen.
Das Erdgeschoss umfasst ein großes Wohnzimmer von 70 m2 mit einem schönen Wohnzimmer-Kaminbereich, eine hübsche, voll ausgestattete Küche, drei schöne Schlafzimmer, darunter eine große Master-Suite mit Ankleideraum, Duschbad und Sauna, Waschküche.
Im ersten Stock befinden sich ein Bibliotheksbereich und ein großes Schlafzimmer, ideal für Teenager oder zur Unterhaltung Ihrer Freunde.
Ein kompletter Keller von 216 m2, in dem Sie 7 Fahrzeuge parken können, und ein Weinkeller vervollständigen diese Immobilie.
Im Außenbereich können Sie die nach Süden ausgerichtete Holzterrasse und den hübsch angelegten und bewaldeten Park von ca. 4.000 m2 genießen.
Sie werden sich in dieses hübsche Architektenhaus verlieben, in dem Sie ein ruhiges Leben mit der Nähe von Aktivitäten am Meer, Golf oder Wandern am Rande des GR 34 kombinieren können. Idéalement située,
A seulement 700 mètres de la plage de Sables d'OR Les Pins, et au bord de la vallée de Diane, venez découvrir cette magnifique villa d'exception.
D'une surface habitable de 210 m2, elle offre de beaux espaces lumineux et de très belles prestations de qualité.
Le rez-de-chaussée comprend une vaste pièce de vie de 70 m2 avec un bel espace salon-cheminée, une jolie cuisine entièrement aménagée et équipée, trois belles chambres dont une grande suite parentale avec dressing, salle d'eau et sauna, buanderie.
L'étage dessert un espace bibliothèque et une grande chambre idéale pour adolescent ou recevoir vos amis.
Un sous-sol complet de 216 m2 où vous pourrez stationner 7 véhicules et cave à vins, vient compléter ce bien.
A l'extérieur, vous pourrez profiter de la terrasse en bois exposée sud et du joli parc aménagé et arboré d'environ 4 000 m2.
Coup de cœur assuré pour cette jolie maison d'architecte, où vous pourrez combiner une vie tranquille avec la proximité des activités balnéaires, golfique ou randonnées pédestre au bord du GR 34. Ideally located,
Only 700 meters from the beach of Sables d'OR Les Pins, and on the edge of the Diane valley, come and discover this magnificent exceptional villa.
With a living area of 210 m2, it offers beautiful bright spaces and very nice quality services.
The ground floor includes a large living room of 70 m2 with a beautiful living room-fireplace area, a pretty fully fitted and equipped kitchen, three beautiful bedrooms including a large master suite with dressing room, shower room and sauna, laundry room.
The first floor serves a library area and a large bedroom ideal for teenagers or entertaining your friends.
A complete basement of 216 m2 where you can park 7 vehicles and wine cellar, completes this property.
Outside, you can enjoy the south-facing wooden terrace and the pretty landscaped and wooded park of about 4,000 m2.
You will fall in love with this pretty architect's house, where you can combine a quiet life with the proximity of seaside activities, golf or hiking on the edge of the GR 34.