FOTOGRAFIILE SE ÎNCARCĂ...
Casă & Casă pentru o singură familie (De vânzare)
Referință:
EDEN-T98918438
/ 98918438
Referință:
EDEN-T98918438
Țară:
PT
Oraș:
Carcavelos e Parede
Categorie:
Proprietate rezidențială
Tipul listării:
De vânzare
Tipul proprietății:
Casă & Casă pentru o singură familie
Dimensiuni proprietate:
1.370 m²
Camere:
3
Dormitoare:
3
Băi:
4
VALORI MEDII ALE CASELOR ÎN PAREDE
PREȚ PROPRIETĂȚI IMOBILIARE PER M² ÎN ORAȘE DIN APROPIERE
| Oraș |
Preț mediu per m² casă |
Preț mediu per m² apartament |
|---|---|---|
| Cascais | 22.670 RON | 25.419 RON |
| Alcabideche | 30.352 RON | 21.447 RON |
| Cascais | 33.076 RON | 33.054 RON |
| Linda a Velha | - | 25.510 RON |
| Algés | - | 27.398 RON |
| Alfragide | - | 16.798 RON |
| Belas | 16.974 RON | 14.279 RON |
| Sintra | 16.734 RON | 12.813 RON |
| Amadora | - | 14.391 RON |
| Almada | 16.944 RON | 14.497 RON |
| Almada | 14.798 RON | 13.646 RON |
| Lisboa | 33.293 RON | 31.018 RON |
| Odivelas | 14.672 RON | 16.262 RON |
| Odivelas | 15.203 RON | 16.838 RON |
| Lisboa | 17.113 RON | 20.193 RON |
| Seixal | 14.355 RON | 12.849 RON |
| Loures | 15.390 RON | 16.230 RON |
| Loures | 15.199 RON | 16.602 RON |
| Barreiro | - | 10.522 RON |


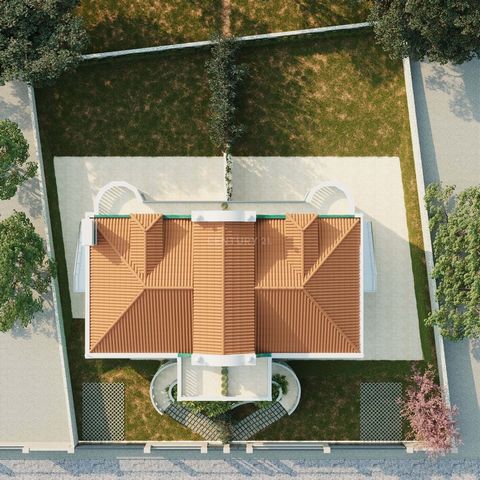
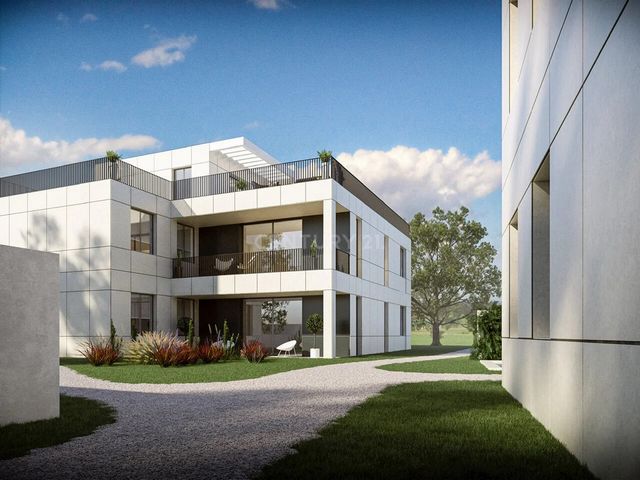
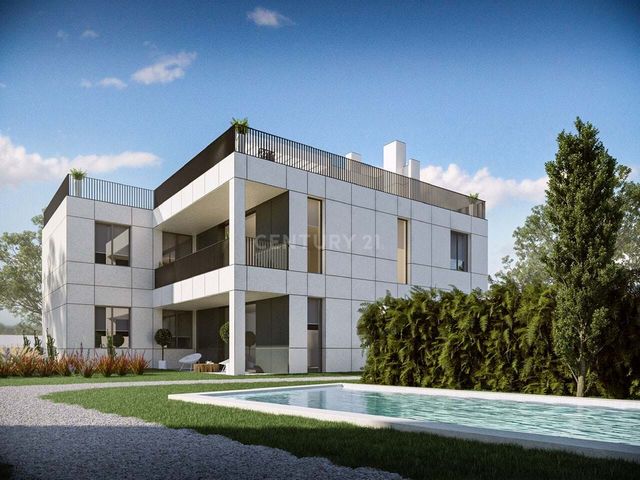
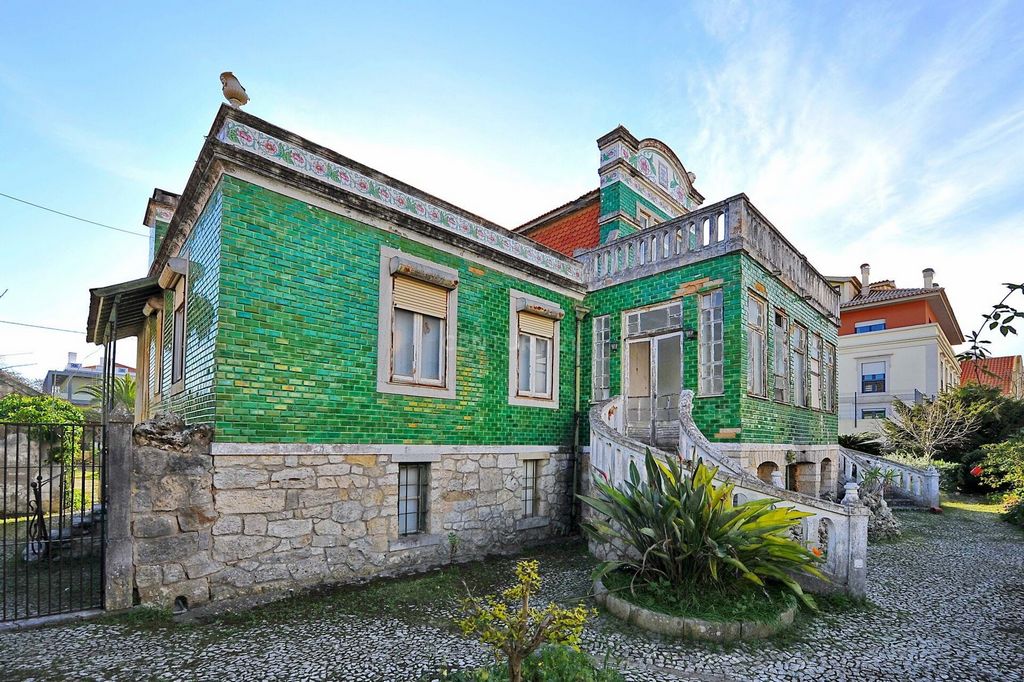
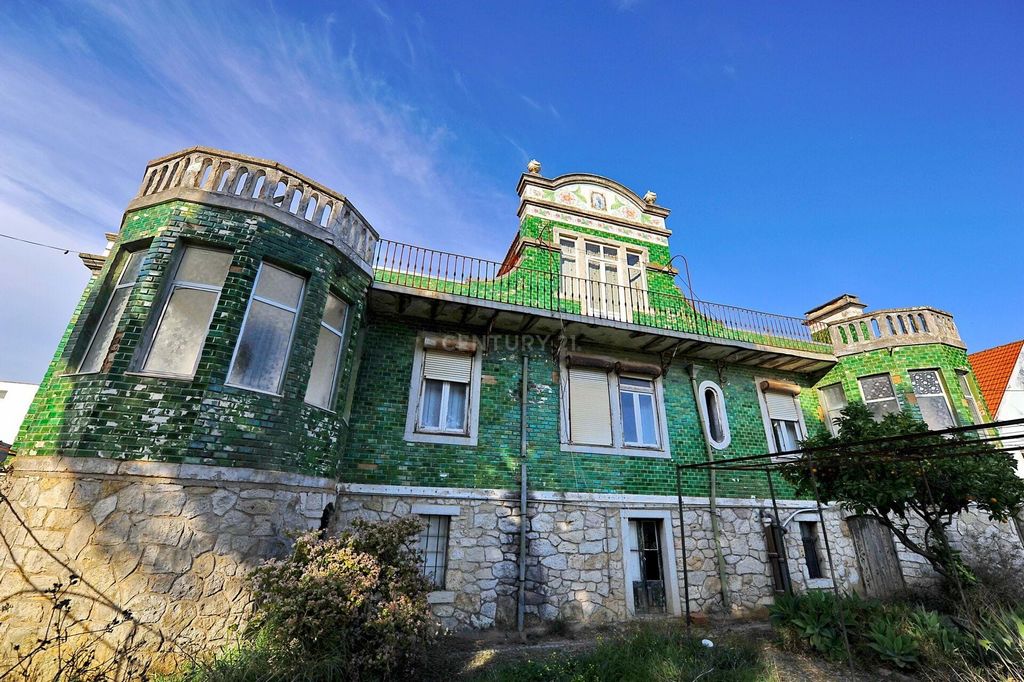
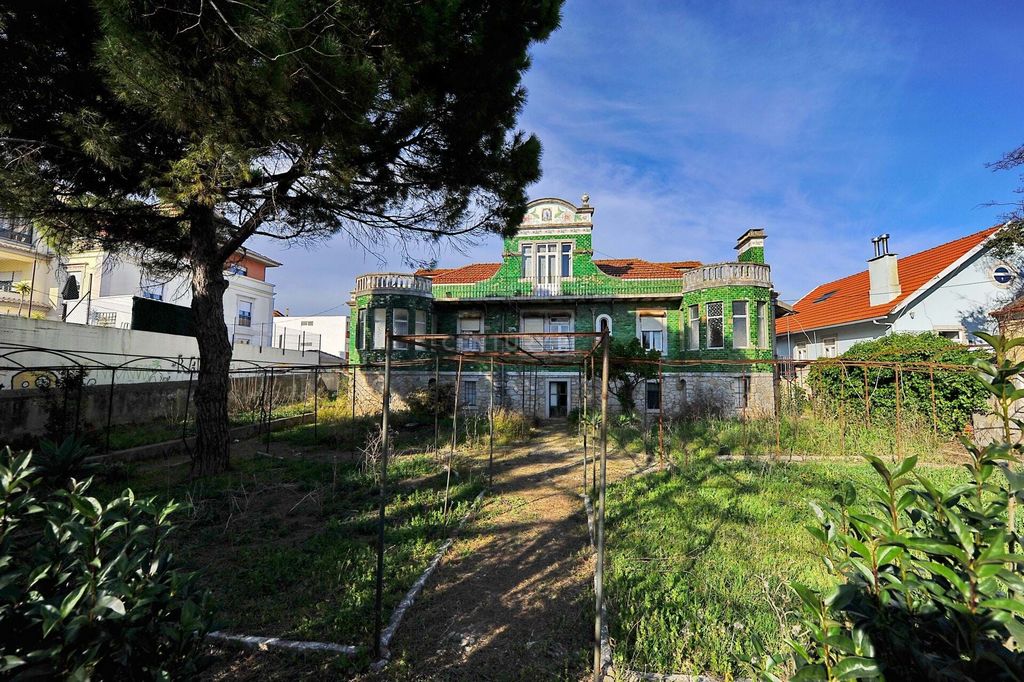
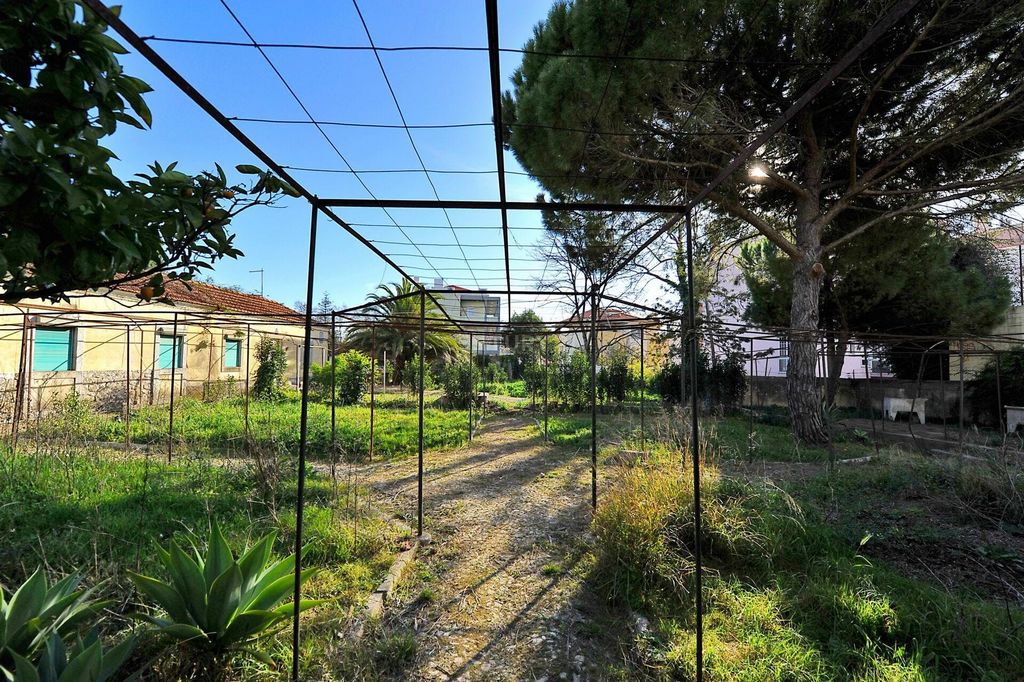
This includes a condominium that will consist of two 3 bedroom townhouses, (in the Palacete), with 269m² of gross area, each and with 4 parking spaces.
It also has an approved project for 2 buildings, with five apartments with the following typologies and areas:
1- T0 with 198 m² ABP (56 m² of floor area, plus 143 m² of terrace)
1 - T2 with 176 m² ABP (16 m² of balconies)
1 - T3 with 176 m² ABP (16 m² of balconies)
1 - T3 with 173 m² ABP (57 m² of balconies)
1 - T4 with 243 m² ABP (85 m² of terrace)
All apartments have storage rooms and a garage with parking and a direct lift to the respective fractions, as well as a private pool and leisure area common to the 2 buildings.
This project has the possibility of a highlight of 860m² - Manor House (with Approved Project) and 1,724m² of Land (with approved project for the 2 buildings). Vezi mai mult Vezi mai puțin Casa senhorial do século XIX, inserida num lote de 2.500m², localizada no coração da Vila da Parede, com projeto de Arquitetura APROVADO pela Câmara Municipal de Cascais.
Este contempla um condomínio que será composto por duas townhouses T3, (no Palacete), com 269m² de área bruta, cada uma e com 4 lugares de estacionamento.
Possui igualmente projeto aprovado para 2 prédios, com cinco apartamentos com as seguintes tipologias e áreas:
1- T0 com 198 m² ABP (56 m² de área útil, mais 143 m² de terraço)
1 - T2 com 176 m² ABP (16 m² de varandas)
1 - T3 com 176 m² ABP (16 m² de varandas)
1 - T3 com 173 m² ABP (57 m² de varandas)
1 - T4 com 243 m² ABP (85 m² de terraço)
Todos os apartamentos dispõem de arrecadações e garagem com estacionamento e elevador direto para as respetivas frações, assim como Piscina privativa e área de lazer comum aos 2 prédios.
Este projeto possui a possibilidade de um destaque de 860m² - Casa senhorial (com Projeto Aprovado) e 1.724m² de Terreno (com projeto aprovado para os 2 prédios). Manor house of the nineteenth century, inserted in a plot of 2,500m², located in the heart of Vila da Parede, with an architectural project APPROVED by the Municipality of Cascais.
This includes a condominium that will consist of two 3 bedroom townhouses, (in the Palacete), with 269m² of gross area, each and with 4 parking spaces.
It also has an approved project for 2 buildings, with five apartments with the following typologies and areas:
1- T0 with 198 m² ABP (56 m² of floor area, plus 143 m² of terrace)
1 - T2 with 176 m² ABP (16 m² of balconies)
1 - T3 with 176 m² ABP (16 m² of balconies)
1 - T3 with 173 m² ABP (57 m² of balconies)
1 - T4 with 243 m² ABP (85 m² of terrace)
All apartments have storage rooms and a garage with parking and a direct lift to the respective fractions, as well as a private pool and leisure area common to the 2 buildings.
This project has the possibility of a highlight of 860m² - Manor House (with Approved Project) and 1,724m² of Land (with approved project for the 2 buildings).