2.651.236 RON
FOTOGRAFIILE SE ÎNCARCĂ...
Casă & casă pentru o singură familie de vânzare în Yenne
3.133.731 RON
Casă & Casă pentru o singură familie (De vânzare)
Referință:
EDEN-T98980868
/ 98980868
Referință:
EDEN-T98980868
Țară:
FR
Oraș:
Yenne
Cod poștal:
73170
Categorie:
Proprietate rezidențială
Tipul listării:
De vânzare
Tipul proprietății:
Casă & Casă pentru o singură familie
Dimensiuni proprietate:
214 m²
Dimensiuni teren:
5.000 m²
Camere:
10
Dormitoare:
5
WC:
3
Parcări:
1
Piscină:
Da
Terasă:
Da
LISTĂRI DE PROPRIETĂȚI ASEMĂNĂTOARE
PREȚ PROPRIETĂȚI IMOBILIARE PER M² ÎN ORAȘE DIN APROPIERE
| Oraș |
Preț mediu per m² casă |
Preț mediu per m² apartament |
|---|---|---|
| Belley | 8.547 RON | - |
| Rumilly | 14.419 RON | 14.110 RON |
| La Tour-du-Pin | 8.576 RON | 8.238 RON |
| Montalieu-Vercieu | 7.590 RON | - |
| Annecy-le-Vieux | - | 26.993 RON |
| Lagnieu | 7.312 RON | - |
| Savoie | 12.676 RON | 13.537 RON |
| Bourgoin-Jallieu | 10.688 RON | 10.596 RON |
| Faverges | 11.655 RON | 12.299 RON |
| Ambérieu-en-Bugey | 9.145 RON | 9.242 RON |
| L'Isle-d'Abeau | 11.311 RON | 10.879 RON |
| Bellegarde-sur-Valserine | 11.345 RON | 10.361 RON |
| Rhône-Alpes | 10.369 RON | 12.647 RON |
| Isère | 10.039 RON | 10.628 RON |
| Meximieux | 11.386 RON | - |
| Ugine | 11.852 RON | - |
| La Côte-Saint-André | 7.818 RON | - |
| Ain | 9.937 RON | 11.061 RON |
| Saint-Julien-en-Genevois | - | 22.720 RON |
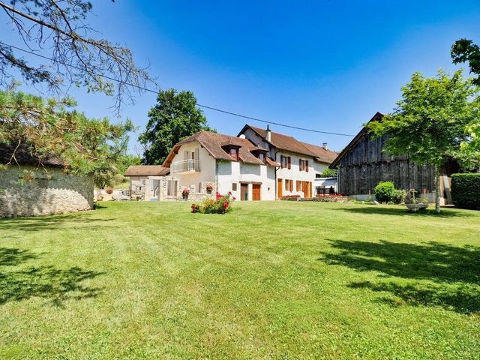
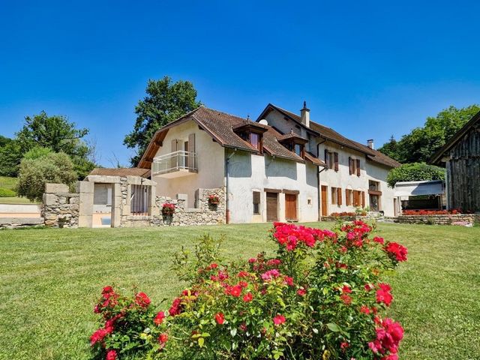
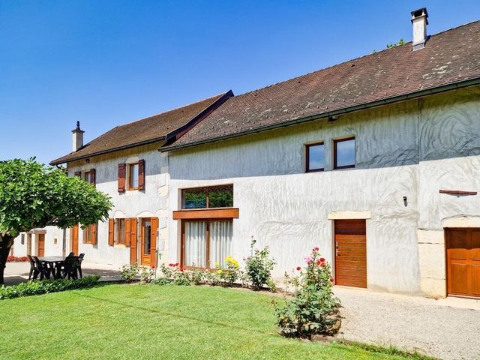
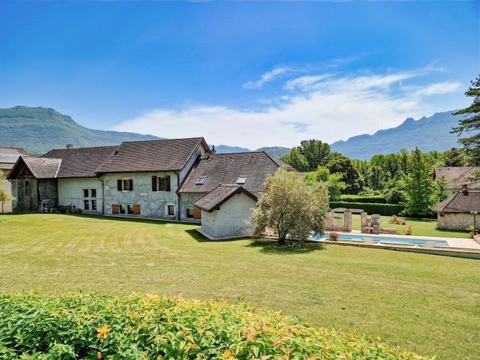
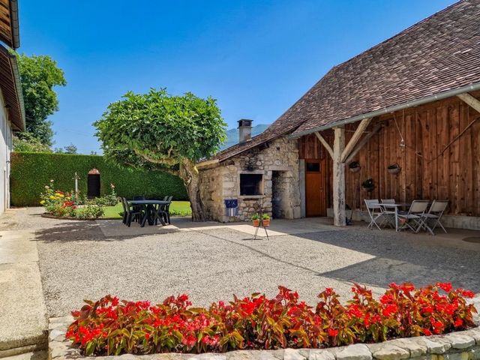
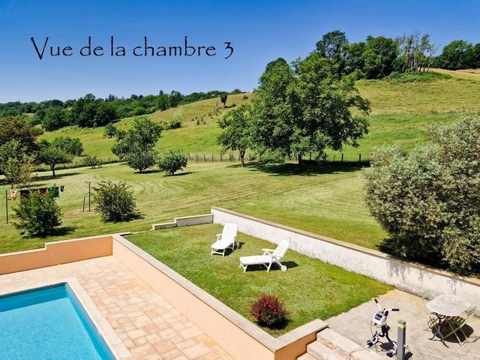
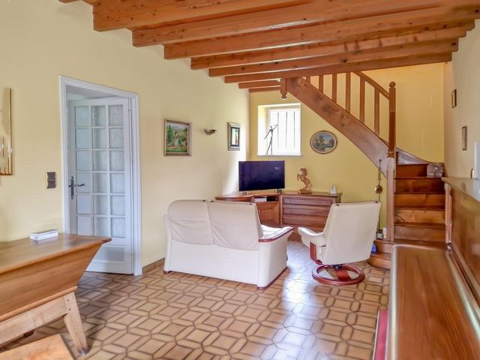
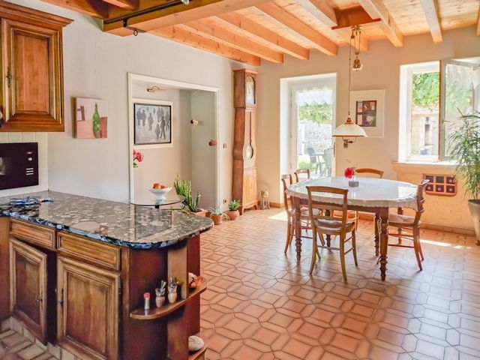
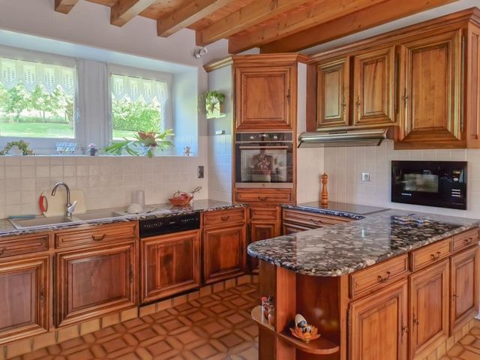
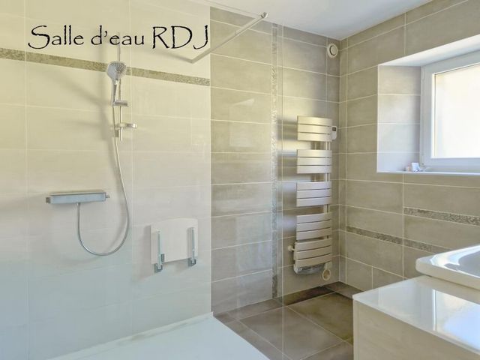
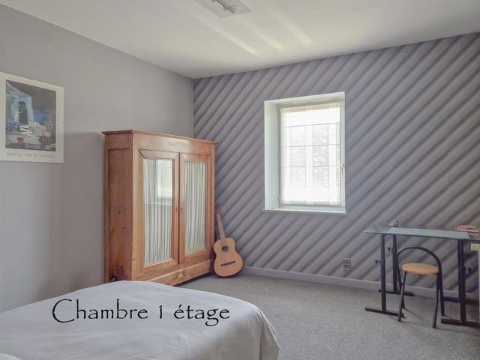
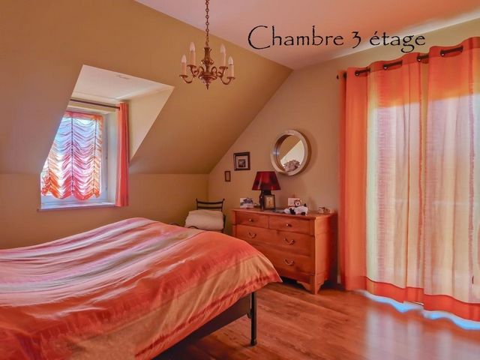
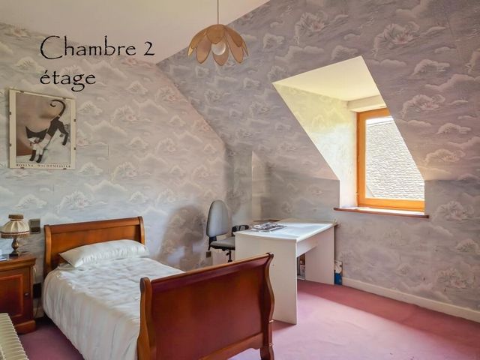
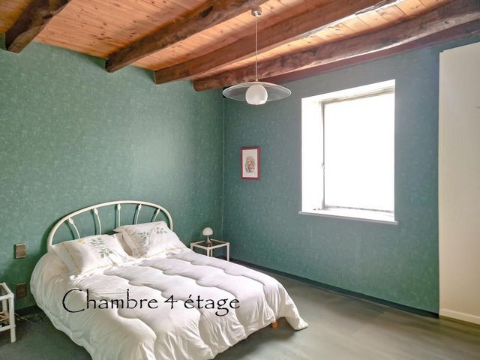
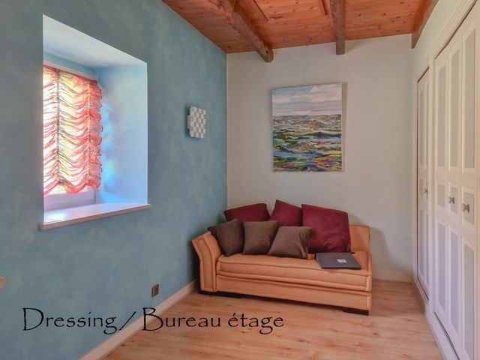
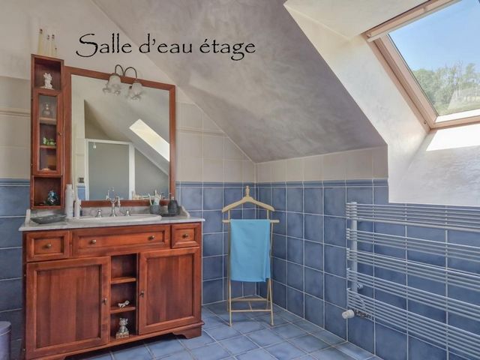
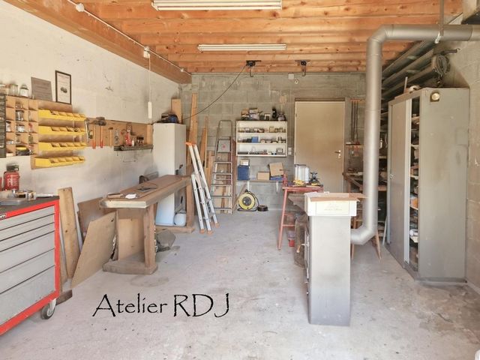
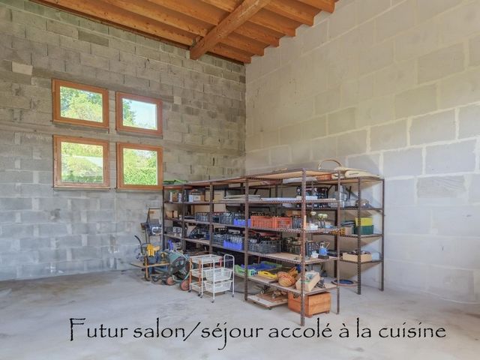
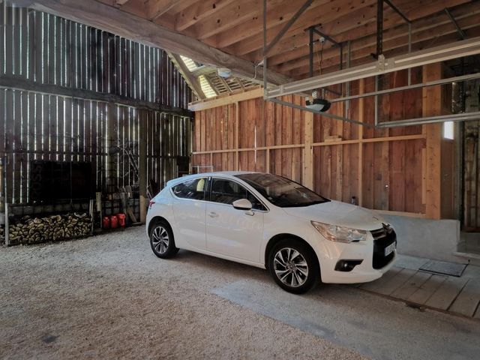
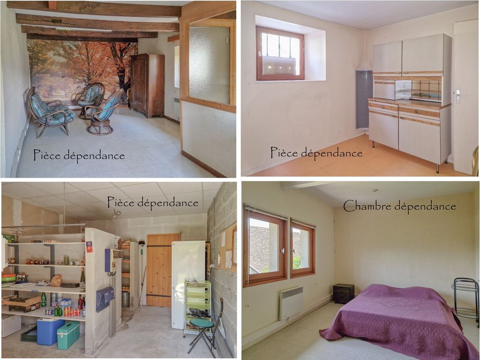
RDJ (main house): entrance, boiler room, living room, living room/kitchen, shower room, toilet, laundry room and hallways.
Ground floor (outbuildings): room to be converted into an extension of the kitchen, opening in place, office, toilet, shower
FIRST FLOOR (main house): 4 bedrooms, dressing room, shower room, toilet and hallways.
FIRST FLOOR (outbuildings): 2 bedrooms and a room.
Garage 60 m2, functional bread oven, pool room and cellar on one level.
10 x 5 m aluminium swimming pool + recent liner with motorised protective cover (roller shutter).
Underfloor heating on an oil boiler on the ground floor + electric convectors for the first floor, insulation by the walls and by the roof, double glazed wooden joinery.
Large park of 5000 m2 fully enclosed, wooded and maintained.
Motorized gate, videophone, water softener. Septic tank sanitation to be brought up to standard.
Very quiet area at the gates of Savoie, bucolic environment 5 minutes from Yenne, 25 minutes from Chambéry and Aix-les-Bains, 1 hour from Lyon, Annecy, Grenoble, and Geneva.
Very good condition of the whole (including the roofs), ideal for a gîte project, or a project with 2 families!!
This advertisement is brought to you by GILLES BUISSON - EI - NoRSAC: 532190600, Registered at the Registry of the Commercial Court of BOURG EN BRESSE - Advertisement written and published by an Agent -
Features:
- SwimmingPool
- Terrace Vezi mai mult Vezi mai puțin Maison en pierres et parpaings rénovée en 1985 offrant environ 200m2 habitables + garage, ateliers, four à pain, cave et piscine édifiée sur un parc de 5000 m2.
RDJ (maison principale) : entrée, chaufferie, salon, séjour/cuisine, salle d'eau, wc, buanderie et dégagements.
RDJ (dépendances) : pièce à aménager en extension de la cuisine, ouverture en place, bureau, wc, douche
ETAGE (maison principale) : 4 chambres, dressing, salle d'eau, wc et dégagements.
ETAGE (dépendances) : 2 chambres et une pièce.
Garage 60 m2, four à pain fonctionnel, local piscine et cave de plain-pied.
Piscine 10 x 5 m en aluminium + liner récent avec volet de protection motorisée (volet roulant).
Chauffage au sol sur chaudière au fuel en RDJ + convecteurs électriques pour l'étage, isolation par les murs et par le toit, menuiseries bois double vitrage.
Grand parc de 5000 m2 entièrement clos, arboré et entretenu.
Portail motorisé, vidéophone, adoucisseur d'eau. Assainissement fosse septique à remettre aux normes.
Quartier très calme aux portes de la Savoie, environnement bucolique à 5 minutes de Yenne, 25 minutes de Chambéry et Aix-les-Bains, 1 heure de Lyon, Annecy, Grenoble, et Genève.
Très bon état de l'ensemble (y compris les toitures), idéal pour un projet de gîte, ou un projet à 2 familles !!!
Cette annonce vous est proposée par GILLES BUISSON - EI - NoRSAC: 532190600, Enregistré au Greffe du tribunal de commerce de BOURG EN BRESSE - Annonce rédigée et publiée par un Agent Mandataire -
Features:
- SwimmingPool
- Terrace House in stone and breeze blocks renovated in 1985 offering about 200m2 of living space + garage, workshops, bread oven, cellar and swimming pool built on a park of 5000 m2.
RDJ (main house): entrance, boiler room, living room, living room/kitchen, shower room, toilet, laundry room and hallways.
Ground floor (outbuildings): room to be converted into an extension of the kitchen, opening in place, office, toilet, shower
FIRST FLOOR (main house): 4 bedrooms, dressing room, shower room, toilet and hallways.
FIRST FLOOR (outbuildings): 2 bedrooms and a room.
Garage 60 m2, functional bread oven, pool room and cellar on one level.
10 x 5 m aluminium swimming pool + recent liner with motorised protective cover (roller shutter).
Underfloor heating on an oil boiler on the ground floor + electric convectors for the first floor, insulation by the walls and by the roof, double glazed wooden joinery.
Large park of 5000 m2 fully enclosed, wooded and maintained.
Motorized gate, videophone, water softener. Septic tank sanitation to be brought up to standard.
Very quiet area at the gates of Savoie, bucolic environment 5 minutes from Yenne, 25 minutes from Chambéry and Aix-les-Bains, 1 hour from Lyon, Annecy, Grenoble, and Geneva.
Very good condition of the whole (including the roofs), ideal for a gîte project, or a project with 2 families!!
This advertisement is brought to you by GILLES BUISSON - EI - NoRSAC: 532190600, Registered at the Registry of the Commercial Court of BOURG EN BRESSE - Advertisement written and published by an Agent -
Features:
- SwimmingPool
- Terrace