FOTOGRAFIILE SE ÎNCARCĂ...
Casă & casă pentru o singură familie de vânzare în Newent
4.157.328 RON
Casă & Casă pentru o singură familie (De vânzare)
3 cam
5 dorm
2 băi
Referință:
EDEN-T99015557
/ 99015557
Referință:
EDEN-T99015557
Țară:
GB
Oraș:
Newent
Cod poștal:
GL18 1NQ
Categorie:
Proprietate rezidențială
Tipul listării:
De vânzare
Tipul proprietății:
Casă & Casă pentru o singură familie
Camere:
3
Dormitoare:
5
Băi:
2



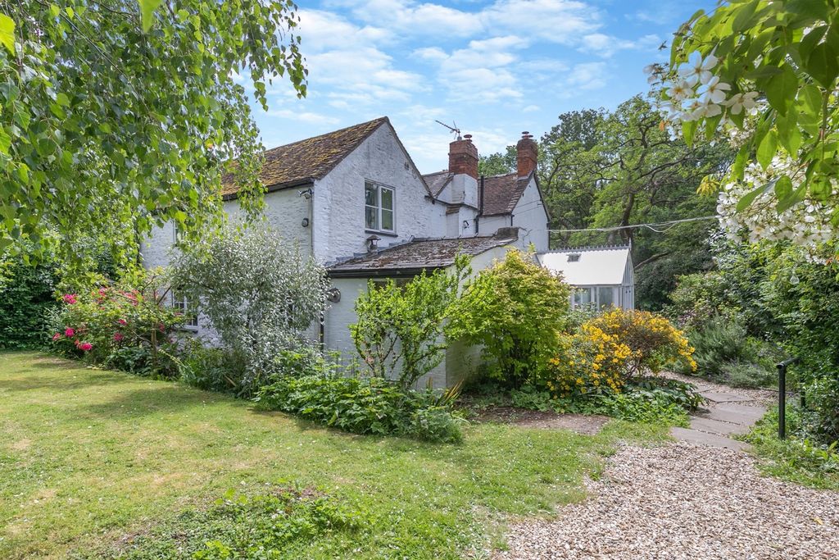







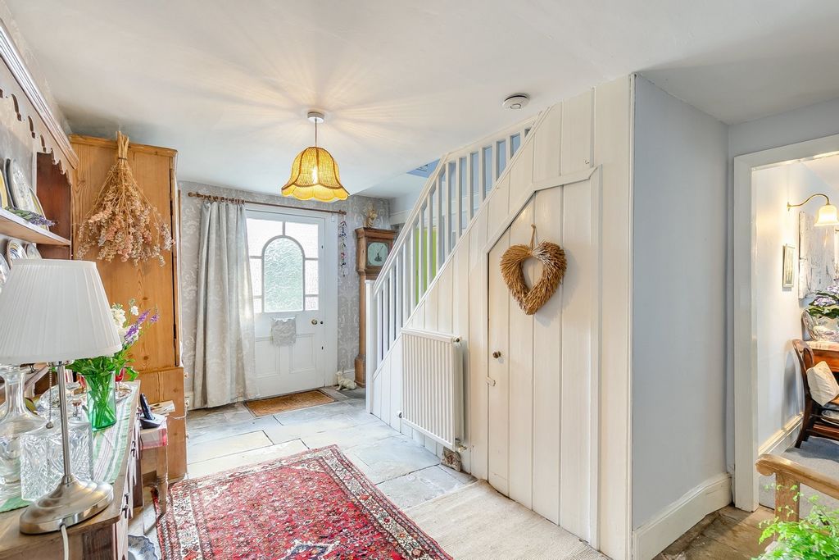
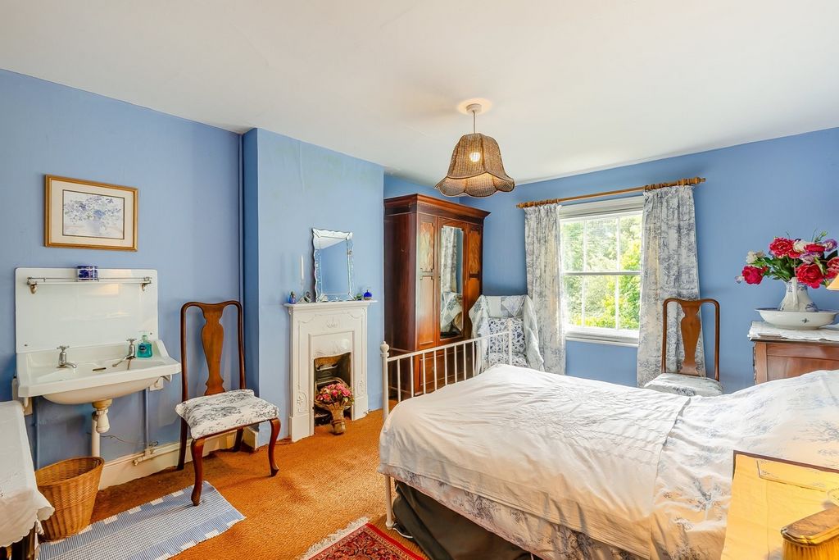

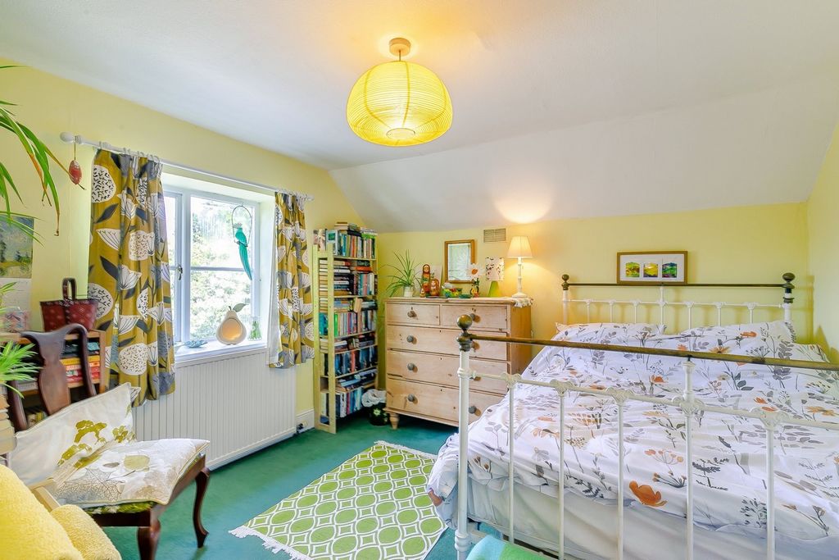
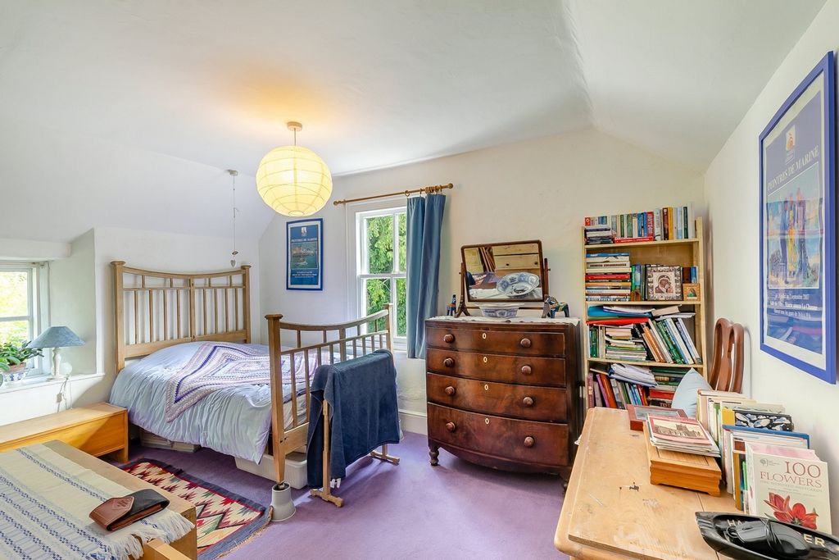










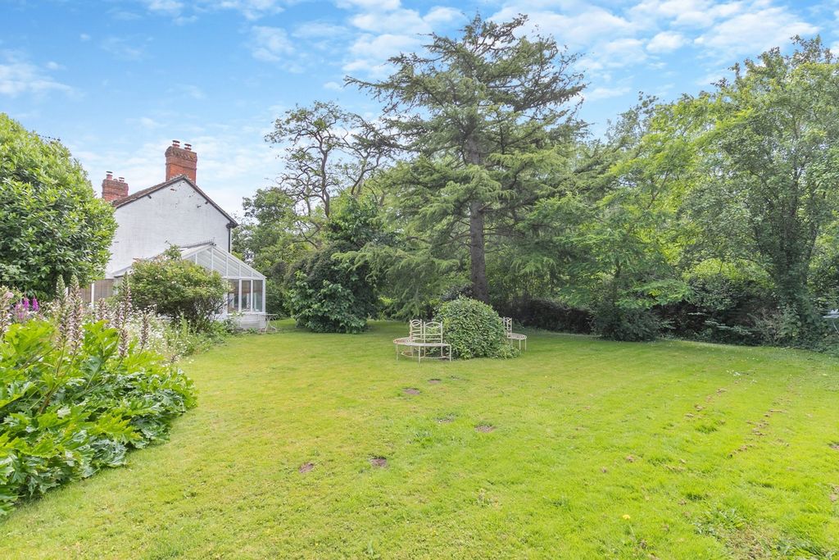
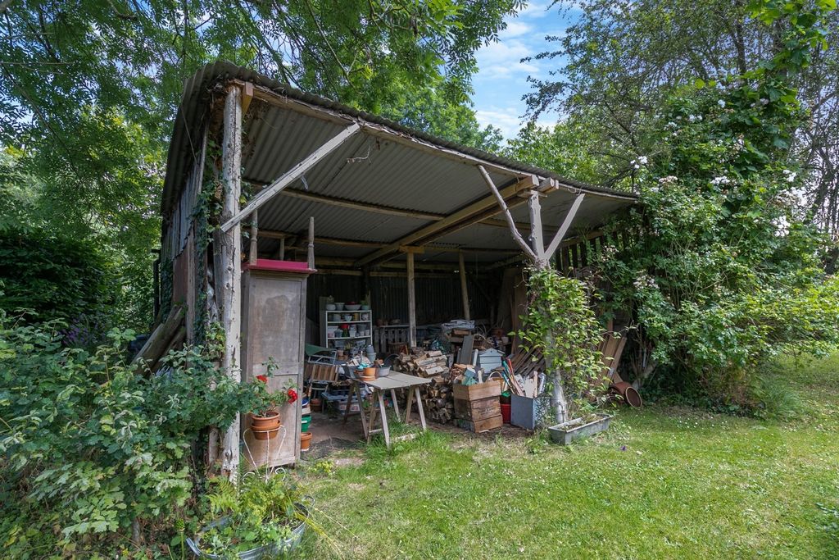
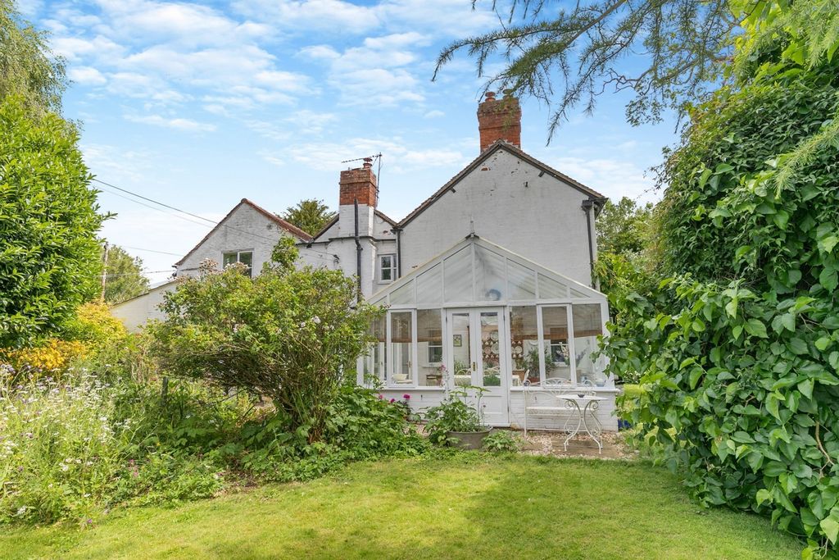


Features:
- Garden Vezi mai mult Vezi mai puțin Dating back to the early 1800s, this charming period home has been lovingly cared for by the same owner for 40 years, and boasts a wealth of character features throughout. The accommodation retains its historic charm, and includes two spacious reception rooms, a large kitchen/dining room, a pantry-utility room to the ground floor and separate toilet. To the first floor are five bedrooms, a bathroom, separate shower room and separate toilet.Set within over an acre of land, the property enjoys formal gardens to the front, a large wooded paddock with stunning countryside views, plenty of parking with a hard standing area. In addition, in the grounds there is a static caravan.Situated in the village of Kilcot, just outside the market town of Newent, the property offers easy access to road networks, as well as the cathedral city of Gloucester and the beautiful Forest of Dean. Kilcot itself enjoys a highly regarded village pub, The Kilcot Inn, serving food and local ale, and offers access to a range of countryside walks including in the immediate vicinity, as well as in the nearby Forest of Dean and Wye Valley. There is a bus service running through Kilcot every two hours, allowing for access to Ross-on-Wye, Newent and Ledbury, with an hourly bus service between Newent and Gloucester. The nearest train stations can be found in Ledbury, Hereford and Gloucester for longer commutes. Step inside - As you step into the entrance hallway, you are immediately struck by the period charm of the house, with original flagstone flooring, staircase to the first floor and a door beneath leading down to a cellar.From the hallway entrance, you have access to two delightful reception rooms, each with bay windows looking out to the gardens. These rooms both enjoy a classic elegance typical of the time period, one with fitted bookshelves and a woodburning stove and the other with open fire, all with sympathetic décor.The kitchen/dining room is exceptionally spacious, with quarry tiled floor, windows to two sides, farmhouse style units and work surfaces, Leisure' range cooker, space for appliances and an electric fire set within an original fireplace. Just off the kitchen is a smaller room with Rayburn cooker, additional storage units and doors leading into the conservatory and entrance hallway. The conservatory is the most recent addition to the house, and offers another wonderful, bright space to sit and enjoy the garden views.A rear passageway gives access outside, with doors to a cloakroom with W.C and wash basin, and a large pantry-utility room, with fitted shelving and plumbing for appliances.To the first floor are five bedrooms, with lovely garden views. Two of the bedrooms have feature fireplaces and one has a wash basin, and are served by a family bathroom, a separate shower room and a separate WC. Outside - One of the defining features of this wonderful home is the expansive grounds, which come to approximately 1.2 acres in total, and include areas of formal gardens to the front elevation, outbuildings and a large paddock full of native trees.From the rear door, you turn left and are greeted by a good sized area of formal garden, with flat lawns dotted with an array of colourful shrubs and fringed with native trees.There is a driveway which leads to a parking area with hard standing and outbuildings.Following on from the driveway, a pathway leads you to the largest area of the plot; a long paddock full of mature native trees, and enjoying a stunning west facing view over surrounding countryside. There is an additional gated entrance to the paddock, allowing for vehicle access if required.Further to the grounds are a timber built garden shed, numerous seating areas and a large static caravan offering a fantastic option for storage or home working. Viewings Please make sure you have viewed all of the marketing material to avoid any unnecessary physical appointments. Pay particular attention to the floorplan, dimensions, video (if there is one) as well as the location marker. In order to offer flexible appointment times, we have a team of dedicated Viewings Specialists who will show you around. Whilst they know as much as possible about each property, in-depth questions may be better directed towards the Sales Team in the office. If you would rather a ‘virtual viewing’ where one of the team shows you the property via a live streaming service, please just let us know. Selling? We offer free Market Appraisals or Sales Advice Meetings without obligation. Find out how our award winning service can help you achieve the best possible result in the sale of your property. Legal You may download, store and use the material for your own personal use and research. You may not republish, retransmit, redistribute or otherwise make the material available to any party or make the same available on any website, online service or bulletin board of your own or of any other party or make the same available in hard copy or in any other media without the website owner's express prior written consent. The website owner's copyright must remain on all reproductions of material taken from this website.
Features:
- Garden Med anor från början av 1800-talet har detta charmiga hem vårdats kärleksfullt av samma ägare i 40 år och har en mängd karaktärsdrag överallt. Boendet behåller sin historiska charm och inkluderar två rymliga mottagningsrum, ett stort kök / matsal, ett skafferi-tvättstuga till bottenvåningen och separat toalett. På första våningen finns fem sovrum, ett badrum, separat duschrum och separat toalett.Fastigheten ligger inom över ett tunnland mark och har formella trädgårdar på framsidan, en stor trädbevuxen hage med fantastisk utsikt över landskapet, gott om parkeringsplatser med ett hårt stående område. Dessutom finns det en statisk husvagn på tomten.Fastigheten ligger i byn Kilcot, strax utanför marknadsstaden Newent, och erbjuder enkel tillgång till vägnät, liksom katedralstaden Gloucester och den vackra Forest of Dean. Kilcot själv har en högt ansedd bypub, The Kilcot Inn, som serverar mat och lokal ale, och erbjuder tillgång till en rad vandringsleder på landsbygden, inklusive i omedelbar närhet, samt i den närliggande Forest of Dean och Wye Valley. Det finns en busslinje som går genom Kilcot varannan timme, vilket gör det möjligt att ta sig till Ross-on-Wye, Newent och Ledbury, med en bussavgång en gång i timmen mellan Newent och Gloucester. De närmaste tågstationerna finns i Ledbury, Hereford och Gloucester för längre pendlingsresor. Kliv in - När du kliver in i entréhallen slås du omedelbart av husets tidstypiska charm, med originalgolv, trappa till första våningen och en dörr nedanför som leder ner till en källare.Från entrén till hallen har du tillgång till två härliga mottagningsrum, vart och ett med burspråk med utsikt över trädgården. Dessa rum har båda en klassisk elegans som är typisk för tidsperioden, det ena med inbyggda bokhyllor och en vedeldad spis och det andra med öppen spis, alla med sympatisk inredning.Köket/matsalen är exceptionellt rymlig, med stenbrottsklinkergolv, fönster på två sidor, enheter och arbetsytor i bondgårdsstil, fritidsspis, plats för vitvaror och en elektrisk brasa i en original öppen spis. Strax utanför köket finns ett mindre rum med Rayburn-spis, ytterligare förvaringsenheter och dörrar som leder in till vinterträdgården och entréhallen. Vinterträdgården är det senaste tillskottet till huset och erbjuder ytterligare ett underbart, ljust utrymme att sitta och njuta av utsikten över trädgården.En bakre passage ger tillgång utanför, med dörrar till en garderob med toalett och handfat, och ett stort skafferi-tvättstuga, med inbyggda hyllor och VVS för apparater.På första våningen finns fem sovrum, med härlig utsikt över trädgården. Två av sovrummen har öppen spis och ett har ett handfat, och betjänas av ett familjebadrum, ett separat duschrum och en separat toalett. Utomhus - En av de utmärkande egenskaperna hos detta underbara hem är den vidsträckta tomten, som uppgår till cirka 1,2 hektar totalt, och inkluderar områden med formella trädgårdar på framsidan, uthus och en stor hage full av inhemska träd.Från bakdörren svänger du vänster och möts av ett stort område med formell trädgård, med plana gräsmattor prickade med en rad färgglada buskar och kantade av inhemska träd.Det finns en uppfart som leder till en parkeringsplats med hårda ställningar och uthus.Efter uppfarten leder en stig dig till det största området på tomten; En lång hage full av mogna inhemska träd och njuter av en fantastisk västläge utsikt över den omgivande landsbygden. Det finns ytterligare en inhägnad ingång till paddocken, vilket gör det möjligt att komma åt fordonet vid behov.Längre bort på tomten finns ett trädgårdsskjul i trä, många sittgrupper och en stor statisk husvagn som erbjuder ett fantastiskt alternativ för förvaring eller hemarbete. Visningar Se till att du har tittat på allt marknadsföringsmaterial för att undvika onödiga fysiska möten. Var särskilt uppmärksam på planlösningen, måtten, videon (om det finns en) samt platsmarkören. För att kunna erbjuda flexibla mötestider har vi ett team av dedikerade visningsspecialister som visar dig runt. Även om de vet så mycket som möjligt om varje fastighet, kan det vara bättre att rikta fördjupade frågor till säljteamet på kontoret. Om du hellre vill ha en "virtuell visning" där en i teamet visar dig fastigheten via en livestreamingtjänst, vänligen meddela oss. Försäljning? Vi erbjuder gratis marknadsbedömningar eller försäljningsrådgivningsmöten utan förpliktelser. Ta reda på hur vår prisbelönta service kan hjälpa dig att uppnå bästa möjliga resultat vid försäljningen av din fastighet. Laglig Du får ladda ner, lagra och använda materialet för ditt eget personliga bruk och forskning. Du får inte publicera, vidaresända, vidaredistribuera eller på annat sätt göra materialet tillgängligt för någon part eller göra detsamma tillgängligt på någon webbplats, onlinetjänst eller anslagstavla som tillhör dig själv eller någon annan part eller göra detsamma tillgängligt i pappersform eller i något annat medium utan webbplatsägarens uttryckliga skriftliga medgivande i förväg. Webbplatsägarens upphovsrätt måste kvarstå på alla reproduktioner av material som tas från denna webbplats.
Features:
- Garden Data de principios de 1800, esta encantadora casa de época ha sido cuidada con cariño por el mismo propietario durante 40 años y cuenta con una gran cantidad de características de carácter. El alojamiento conserva su encanto histórico, e incluye dos amplias salas de recepción, una gran cocina/comedor, una despensa-lavadero en la planta baja y un aseo separado. En la primera planta hay cinco dormitorios, un baño, un cuarto de ducha y un aseo separados.Ubicada en más de un acre de tierra, la propiedad disfruta de jardines formales en la parte delantera, un gran potrero arbolado con impresionantes vistas al campo, mucho estacionamiento con un área de pie dura. Además, en el recinto hay una caravana estática.Situado en el pueblo de Kilcot, a las afueras de la ciudad comercial de Newent, la propiedad ofrece fácil acceso a las redes de carreteras, así como a la ciudad catedralicia de Gloucester y al hermoso bosque de Dean. Kilcot cuenta con un pub de pueblo de gran prestigio, The Kilcot Inn, que sirve comida y cerveza local, y ofrece acceso a una variedad de paseos por el campo, incluso en las inmediaciones, así como en el cercano bosque de Dean y Wye Valley. Hay un servicio de autobús que pasa por Kilcot cada dos horas, lo que permite el acceso a Ross-on-Wye, Newent y Ledbury, con un servicio de autobús cada hora entre Newent y Gloucester. Las estaciones de tren más cercanas se encuentran en Ledbury, Hereford y Gloucester para viajes más largos. Entra - Al entrar en el pasillo de entrada, inmediatamente te sorprende el encanto de época de la casa, con suelos de losa originales, escalera al primer piso y una puerta debajo que conduce a una bodega.Desde la entrada del pasillo, tiene acceso a dos encantadoras salas de recepción, cada una con ventanales que dan a los jardines. Estas habitaciones gozan de una elegancia clásica típica de la época, una con estanterías empotradas y una estufa de leña y la otra con chimenea, todas con una decoración simpática.La cocina/comedor es excepcionalmente espaciosa, con suelo de baldosas de cantera, ventanas a dos lados, muebles y superficies de trabajo de estilo granja, cocina de ocio, espacio para electrodomésticos y una chimenea eléctrica dentro de una chimenea original. Justo al lado de la cocina hay una habitación más pequeña con cocina Rayburn, unidades de almacenamiento adicionales y puertas que dan al jardín de invierno y al pasillo de entrada. El jardín de invierno es la adición más reciente a la casa y ofrece otro espacio maravilloso y luminoso para sentarse y disfrutar de las vistas al jardín.Un pasillo trasero da acceso al exterior, con puertas a un aseo con W.C y lavabo, y a una gran despensa-lavadero, con estanterías empotradas y fontanería para electrodomésticos.En la primera planta hay cinco dormitorios, con preciosas vistas al jardín. Dos de las habitaciones tienen chimeneas y una tiene un lavabo, y cuentan con un baño familiar, un cuarto de ducha separado y un WC separado. Exterior: una de las características definitorias de esta maravillosa casa son los amplios terrenos, que llegan a aproximadamente 1.2 acres en total, e incluyen áreas de jardines formales en la elevación frontal, dependencias y un gran potrero lleno de árboles nativos.Desde la puerta trasera, gire a la izquierda y será recibido por una zona de jardín formal de buen tamaño, con césped plano salpicado de una variedad de arbustos coloridos y bordeado de árboles nativos.Hay un camino de entrada que conduce a una zona de aparcamiento con dependencias y dependencias.Siguiendo desde el camino de entrada, un camino le lleva a la zona más grande de la parcela; Un largo potrero lleno de árboles nativos maduros y disfrutando de una impresionante vista orientada al oeste sobre el campo circundante. Hay una entrada cerrada adicional al paddock, que permite el acceso de vehículos si es necesario.Más allá de los terrenos hay un cobertizo de jardín construido en madera, numerosas áreas para sentarse y una gran caravana estática que ofrece una opción fantástica para el almacenamiento o el trabajo en casa. Visionados Asegúrese de haber visto todo el material de marketing para evitar citas físicas innecesarias. Preste especial atención al plano de planta, las dimensiones, el video (si lo hay), así como el marcador de ubicación. Con el fin de ofrecer horarios flexibles para las citas, contamos con un equipo de especialistas en visitas que le mostrarán los alrededores. Si bien saben todo lo posible sobre cada propiedad, las preguntas en profundidad pueden dirigirse mejor al equipo de ventas de la oficina. Si prefiere una "visita virtual" en la que un miembro del equipo le muestre la propiedad a través de un servicio de transmisión en vivo, háganoslo saber. ¿Venta? Ofrecemos Evaluaciones de Mercado o Reuniones de Asesoramiento de Ventas gratuitas sin compromiso. Descubra cómo nuestro galardonado servicio puede ayudarle a conseguir el mejor resultado posible en la venta de su propiedad. Legal Puede descargar, almacenar y utilizar el material para su uso personal e investigación. No puede volver a publicar, retransmitir, redistribuir o poner el material a disposición de ninguna parte ni ponerlo a disposición en ningún sitio web, servicio en línea o tablón de anuncios propio o de cualquier otra parte, ni ponerlo a disposición en copia impresa o en cualquier otro medio sin el consentimiento previo y expreso por escrito del propietario del sitio web. Los derechos de autor del propietario del sitio web deben permanecer en todas las reproducciones de material tomado de este sitio web.
Features:
- Garden Построенный в начале 1800-х годов, этот очаровательный старинный дом с любовью ухаживал за одним и тем же владельцем в течение 40 лет и может похвастаться множеством характерных черт. Жилье сохраняет свой исторический шарм и включает в себя две просторные гостиные, большую кухню/столовую, кладовую-подсобное помещение на первом этаже и отдельный туалет. На втором этаже расположены пять спален, ванная комната, отдельная душевая комната и отдельный туалет.Расположенный на более чем акре земли, дом имеет формальные сады перед домом, большой лесистый загон с потрясающим видом на сельскую местность, много парковочных мест с твердым покрытием. Кроме того, на территории есть стационарный караван.Отель расположен в деревне Килкот, недалеко от рыночного города Ньюент, недалеко от дорожной сети, а также от кафедрального собора города Глостер и прекрасного леса Дин. В самом Килкоте есть высоко ценимый деревенский паб The Kilcot Inn, где подают еду и местный эль, а также можно совершить ряд прогулок по сельской местности, в том числе в непосредственной близости, а также в близлежащем лесу Дин и долине Уай. Автобусное сообщение проходит через Килкот каждые два часа, что позволяет добраться до Росс-он-Уай, Невента и Ледбери, а также ежечасное автобусное сообщение между Неуэнтом и Глостером. Ближайшие железнодорожные станции находятся в Ледбери, Херефорде и Глостере для более длительных поездок на работу. Войдя внутрь - Как только вы войдете в прихожую, вы сразу же будете поражены очарованием старины дома, с оригинальным полом из плитняка, лестницей на второй этаж и дверью внизу, ведущей вниз в подвал.От входа в коридор у вас есть доступ к двум восхитительным приемным, каждая из которых имеет эркеры с видом на сады. Оба номера оформлены в классической элегантности, типичной для того времени, один со встроенными книжными полками и дровяной печью, а другой с открытым камином, все с симпатичным декором.Кухня/столовая исключительно просторная, с каменоломным кафельным полом, окнами с двух сторон, мебелью и рабочими поверхностями в стиле фермерского дома, плитой Leisure, местом для бытовой техники и электрическим камином, установленным в оригинальном камине. Рядом с кухней находится небольшая комната с плитой Rayburn, дополнительными шкафами и дверями, ведущими в зимний сад и прихожую. Зимний сад является самым последним дополнением к дому и предлагает еще одно замечательное, светлое место, где можно посидеть и насладиться видом на сад.Задний проход ведет наружу с дверями в гардеробную с туалетом и умывальником, а также в большую кладовую-подсобное помещение со встроенными стеллажами и сантехникой для бытовой техники.На втором этаже расположены пять спален с прекрасным видом на сад. В двух спальнях есть камины, а в одной - умывальник, а также семейная ванная комната, отдельная душевая комната и отдельный туалет. Снаружи - Одной из определяющих особенностей этого замечательного дома является обширная территория, которая составляет в общей сложности около 1,2 акра и включает в себя участки формальных садов на переднем фасаде, хозяйственные постройки и большой загон, полный местных деревьев.От задней двери вы поворачиваете налево, и вас встречает большой участок официального сада с плоскими лужайками, усеянными множеством красочных кустарников и окаймленными местными деревьями.Есть подъездная дорога, которая ведет к парковке с твердыми стоянками и хозяйственными постройками.Следуя от подъездной дорожки, тропинка приведет вас к самой большой площади участка; Длинный загон, полный взрослых местных деревьев, и потрясающий вид на запад на окружающую сельскую местность. Есть дополнительный закрытый въезд в загон, позволяющий при необходимости подъехать транспортному средству.Кроме территории находится деревянный садовый сарай, многочисленные зоны отдыха и большой стационарный фургон, предлагающий фантастический вариант для хранения вещей или работы дома. Просмотров Пожалуйста, убедитесь, что вы просмотрели все маркетинговые материалы, чтобы избежать ненужных личных встреч. Обратите особое внимание на план этажа, размеры, видео (если оно есть), а также на маркер местоположения. Чтобы предложить гибкое время встречи, у нас есть команда преданных своему делу специалистов по просмотрам, которые покажут вам окрестности. Несмотря на то, что они знают как можно больше о каждом объекте недвижимости, более подробные вопросы лучше направлять в отдел продаж в офисе. Если вы предпочитаете «виртуальный просмотр», когда один из членов команды показывает вам недвижимость через службу прямой трансляции, просто сообщите нам об этом. Продажа? Мы предлагаем бесплатные рыночные оценки или консультации по продажам без каких-либо обязательств. Узнайте, как наш отмеченный наградами сервис может помочь вам достичь наилучшего результата при продаже вашей недвижимости. Законный Вы можете загружать, хранить и использовать материалы для личного пользования и исследований. Вы не можете переиздавать, передавать, распространять или иным образом предоставлять материал какой-либо стороне или делать его доступным на любом веб-сайте, онлайн-сервисе или доске объявлений вашего или любого другого лица, или делать его доступным в печатном виде или на любых других носителях без предварительного письменного согласия владельца веб-сайта. Авторские права владе... Pochodzący z początku 1800 roku, ten uroczy dom z epoki jest pieczołowicie pielęgnowany przez tego samego właściciela od 40 lat i szczyci się bogactwem cech charakteru przez cały czas. Zakwaterowanie zachowuje swój historyczny urok i składa się z dwóch przestronnych pokoi recepcyjnych, dużej kuchni/jadalni, spiżarni-pomieszczenia gospodarczego na parterze oraz oddzielnej toalety. Na pierwszym piętrze znajduje się pięć sypialni, łazienka, oddzielna łazienka z prysznicem i oddzielna toaleta.Położona na ponad akrze ziemi, nieruchomość cieszy się formalnymi ogrodami z przodu, dużym zalesionym wybiegiem z przepięknymi widokami na okolicę, dużą ilością parkingu z twardym miejscem do stania. Ponadto na terenie obiektu znajduje się statyczna przyczepa kempingowa.Obiekt położony jest w miejscowości Kilcot, na obrzeżach miasta targowego Newent, z którego można z łatwością dotrzeć do sieci dróg, a także do miasta katedralnego Gloucester i pięknego lasu Dean. W samym Kilcot znajduje się wysoko ceniony wiejski pub The Kilcot Inn, w którym serwowane są potrawy i lokalne piwo, a także oferuje dostęp do wielu spacerów po okolicy, w tym w bezpośrednim sąsiedztwie, a także w pobliskim Forest of Dean i Wye Valley. Co dwie godziny przez Kilcot kursuje autobus, z którego można dojechać do Ross-on-Wye, Newent i Ledbury, a autobus kursuje co godzinę między Newent a Gloucester. Najbliższe stacje kolejowe znajdują się w Ledbury, Hereford i Gloucester, aby zapewnić sobie dłuższe dojazdy. Wejdź do środka - Gdy wejdziesz do korytarza wejściowego, od razu uderzy Cię urok domu z epoki, z oryginalną podłogą z płyty chodnikowej, schodami na pierwsze piętro i drzwiami prowadzącymi do piwnicy poniżej.Z wejścia na korytarz masz dostęp do dwóch uroczych pokoi recepcyjnych, z których każdy ma okna wykuszowe wychodzące na ogrody. Oba te pokoje cieszą się klasyczną elegancją typową dla tego okresu, jeden z wyposażonymi półkami na książki i piecem opalanym drewnem, a drugi z otwartym ogniem, wszystkie o sympatycznym wystroju.Kuchnia/jadalnia jest wyjątkowo przestronna, z podłogą wyłożoną kafelkami kamieniołomu, oknami z dwóch stron, szafkami i blatami roboczymi w stylu rustykalnym, kuchenką rekreacyjną, miejscem na sprzęt AGD i kominkiem elektrycznym w oryginalnym kominku. Tuż przy kuchni znajduje się mniejszy pokój z kuchenką Rayburn, dodatkowymi schowkami i drzwiami prowadzącymi do oranżerii i korytarza wejściowego. Oranżeria jest najnowszym dodatkiem do domu i oferuje kolejną wspaniałą, jasną przestrzeń do siedzenia i podziwiania widoków na ogród.Tylne przejście zapewnia dostęp na zewnątrz, z drzwiami do szatni z WC i umywalką oraz dużą spiżarnią-pomieszczeniem gospodarczym, z zamontowanymi półkami i instalacją wodno-kanalizacyjną na urządzenia.Na pierwszym piętrze znajduje się pięć sypialni z pięknym widokiem na ogród. Dwie sypialnie wyposażone są w kominki, a jedna z umywalką i są obsługiwane przez rodzinną łazienkę, oddzielną łazienkę z prysznicem i oddzielne WC. Na zewnątrz - Jedną z charakterystycznych cech tego wspaniałego domu jest rozległy teren, który w sumie wynosi około 1,2 akra i obejmuje obszary formalnych ogrodów do frontowej elewacji, budynki gospodarcze i duży wybieg pełen rodzimych drzew.Z tylnych drzwi skręcasz w lewo i wita Cię sporej wielkości formalny ogród, z płaskimi trawnikami usianymi szeregiem kolorowych krzewów i otoczonymi rodzimymi drzewami.Jest podjazd, który prowadzi do parkingu z twardymi budynkami gospodarczymi.Idąc dalej od podjazdu, ścieżka prowadzi do największego obszaru działki; Długi padok pełen dojrzałych rodzimych drzew i z którego roztacza się wspaniały widok na zachód na okolicę. Na padok wjeżdża się dodatkowo ogrodzonym, co pozwala w razie potrzeby na wjazd pojazdów.Dalej od terenu znajduje się drewniana szopa ogrodowa, liczne miejsca do siedzenia i duża przyczepa kempingowa, która oferuje fantastyczną opcję do przechowywania lub pracy w domu. Oglądanie Upewnij się, że zapoznałeś się ze wszystkimi materiałami marketingowymi, aby uniknąć niepotrzebnych fizycznych spotkań. Zwróć szczególną uwagę na plan piętra, wymiary, wideo (jeśli takie istnieje), a także znacznik lokalizacji. Aby zaoferować elastyczne terminy spotkań, posiadamy zespół dedykowanych specjalistów ds. oglądania, którzy oprowadzą Cię po okolicy. Chociaż wiedzą jak najwięcej o każdej nieruchomości, szczegółowe pytania mogą być lepiej kierowane do zespołu sprzedaży w biurze. Jeśli wolisz "wirtualne oglądanie", podczas którego jeden z członków zespołu pokaże Ci nieruchomość za pośrednictwem usługi transmisji na żywo, po prostu daj nam znać. Sprzedaży? Oferujemy bezpłatne wyceny rynkowe lub spotkania doradcze dotyczące sprzedaży bez zobowiązań. Dowiedz się, w jaki sposób nasza wielokrotnie nagradzana usługa może pomóc Ci osiągnąć najlepszy możliwy wynik w sprzedaży Twojej nieruchomości. Legalny Użytkownik może pobierać, przechowywać i wykorzystywać materiały do własnego użytku osobistego i badań. Użytkownik nie może ponownie publikować, retransmitować, redystrybuować ani w inny sposób udostępniać materiałów żadnej stronie, ani udostępniać ich na jakiejkolwiek stronie internetowej, w usłudze online lub na tablicy ogłoszeń własnej lub jakiejkolwiek innej strony, ani udostępniać ich w formie papierowej lub na jakimkolwiek innym nośniku bez wyraźnej uprzedniej pisemnej zgody właściciela witryny. Prawa autorskie właściciela strony muszą pozostać w mocy do wszystkich reprodukcji materiałów pobranych z tej witryny.
Features:
- Garden